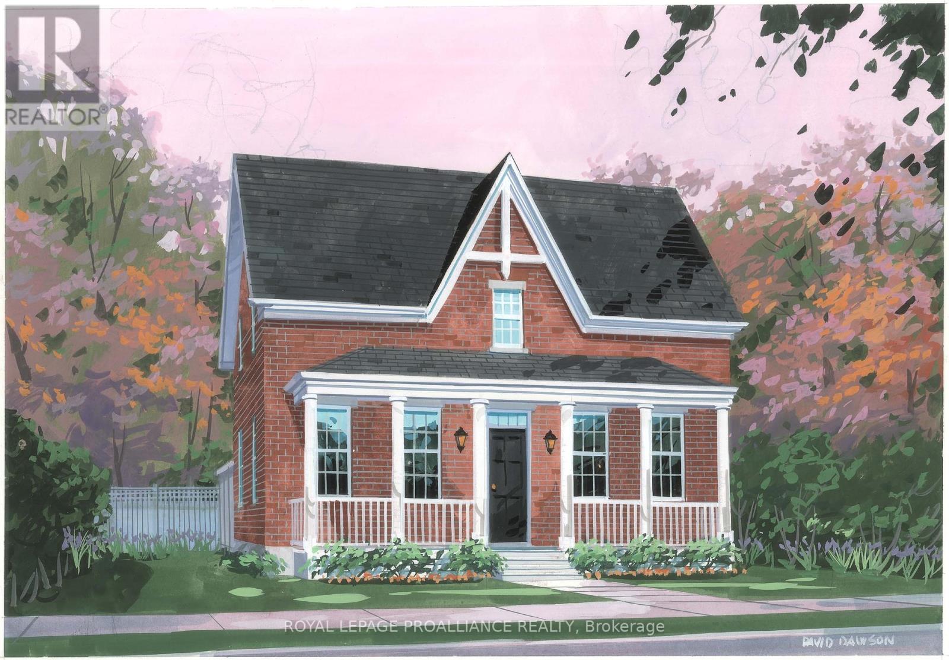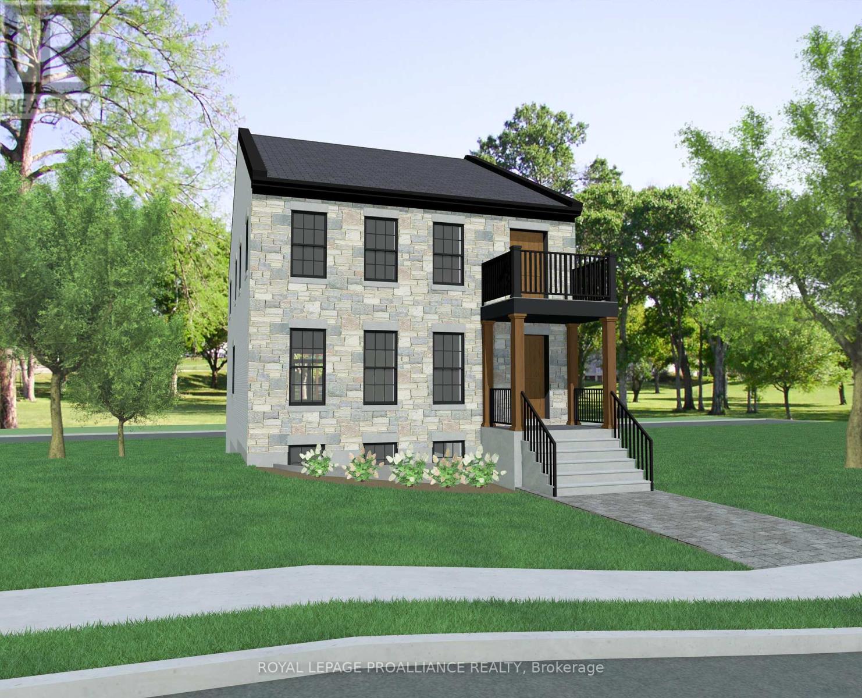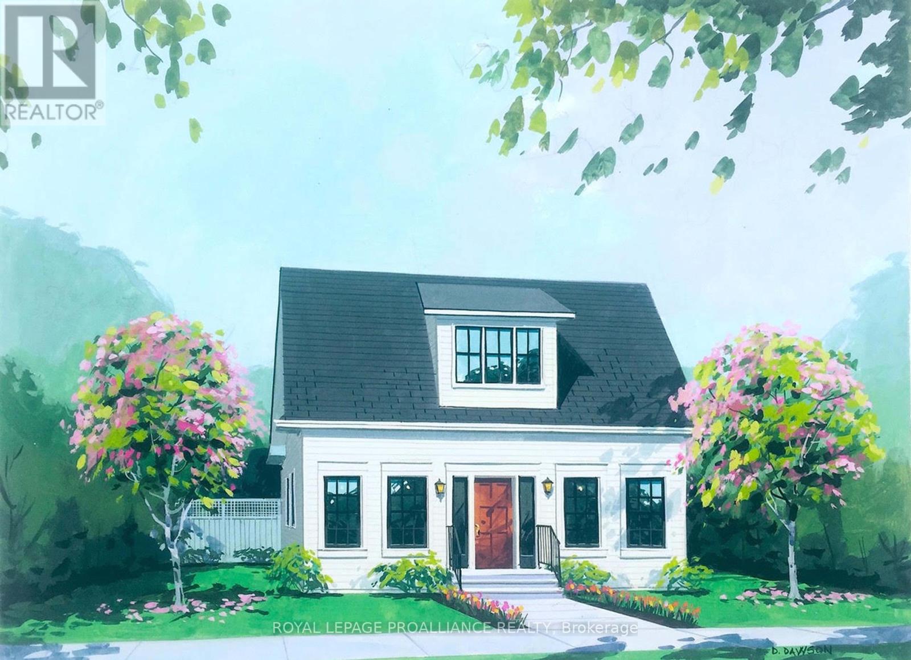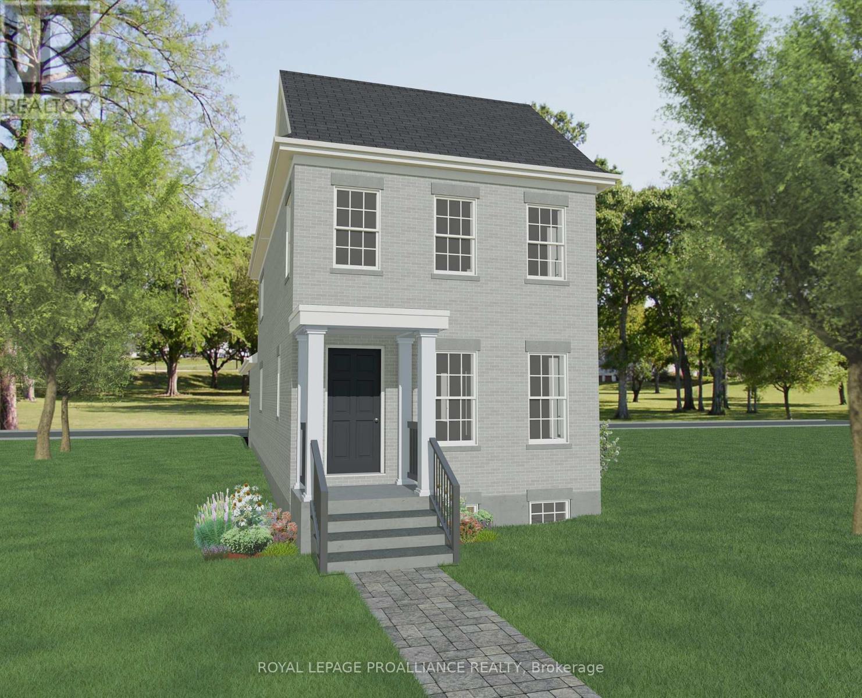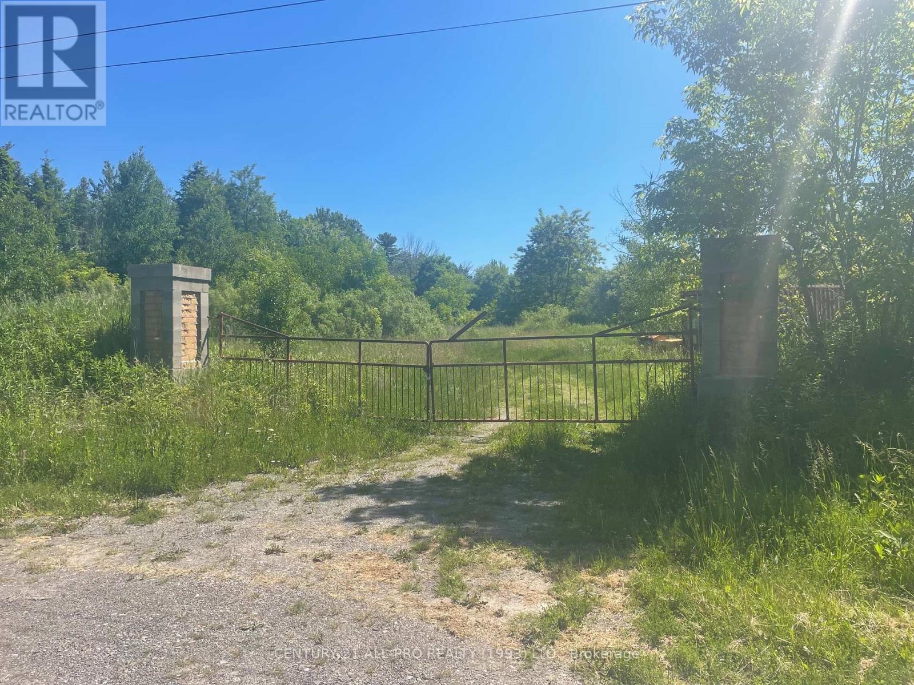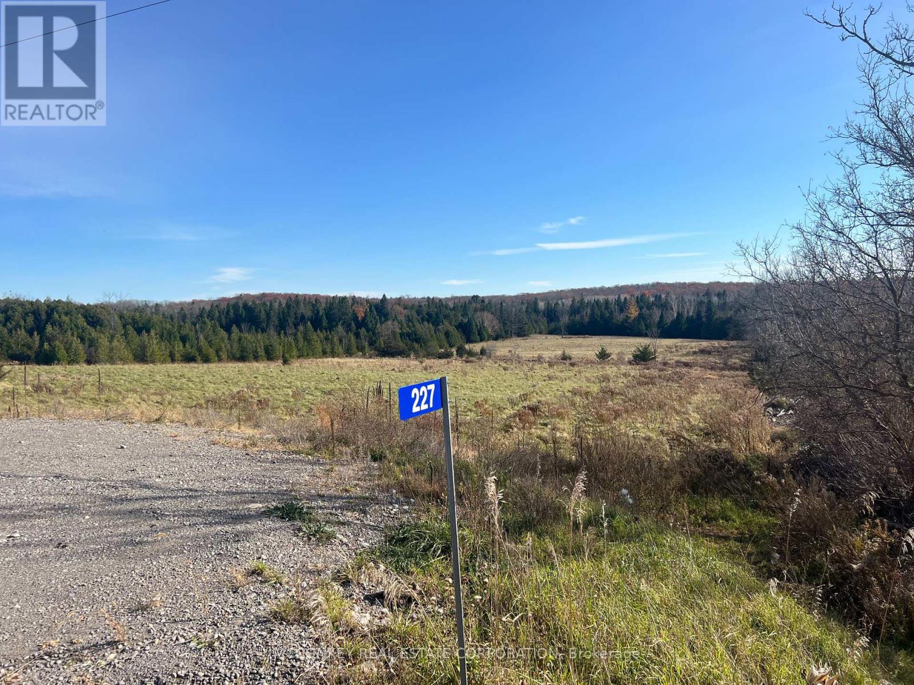 Karla Knows Quinte!
Karla Knows Quinte!Lower - 667 Wickens Avenue
Burlington, Ontario
Discover convenience with this fully renovated bright legal basement apartment at 667 Wickens Ave. With a private separate entrance and 2-vehicle parking, bright above-grade windows, and an open-concept living/dining space. One bedroom with a storage/den area and 3 pc bathroom. Suite is equipped with private convenient in-suite laundry facilities. Excellent location close to Transit, Hwy, schools, downtown, shopping (IKEA, Mapleview Shopping Centre), and parks including Spencer Smith Park and the Burlington Waterfront. (id:47564)
Exp Realty
14202 Highway 118 Highway E
Dysart Et Al, Ontario
Cute and cozy, raised bungalow, walking distance to Haliburton Village! 3 plus 1 bedrooms with in-law suite located in ground level basement. Large windows throughout provide loads of natural light, large bedrooms with oversized closets and multiple windows! Main level has 4 pc bath and laundry, eat-in kitchen and living/dining with 8' sliding glass doors (2021) walkout to patio over garage! Ground level basement features 1 bed, 1 bath in-law suite with separate entrance! All windows and exterior doors replaced 2021. Water filtration system 2022. More storage room in basement and built-in garage has interior garage door for even more interior parking for ATV or motorcycles! Enjoy the tranquil sounds of the Drag River nearby, with nearly an acre of wooded property, enjoy hiking your own trails and the many wildlife visitors that frequent the site! Large campfire area, plenty of cleared space to enjoy. Parking areas and laneway behind house all resurfaced/gravel 2022. Comfortable year round living, or treat it as a seasonal getaway, with additional rental income from the lower suite! Offers anytime! (id:47564)
Kic Realty
11b Warbler Lane
Quinte West, Ontario
Charming and affordable living in Kenron Estates! Welcome to 11B Warbler Lane in Kenron Estates, where modern updates meet comfortable living. This thoughtfully updated mobile home offers 4 bedrooms (or 3 plus a home office) and features a spacious double driveway. The beautifully renovated kitchen boasts sleek stainless steel appliances, while the updated bathroom adds a fresh touch. Stay comfortable year-round with a mini-split system for heating and cooling, complemented by the corner electric fireplace. Enjoy the serene 3-season sun-room that overlooks a fenced yard, perfect for relaxing or entertaining. With updated flooring throughout, new siding, steel roof and a lovely front deck, this home is move-in ready. Don't miss this fantastic opportunity. (id:47564)
Royal LePage Proalliance Realty
28 Huyck's Point Road
Prince Edward County, Ontario
Beautifully situated on one of the most sought after roads in the County with delightful views of the neighboring vineyard and Lake Ontario. This charming three bedroom, one and a half bath home has been lovingly cared for and offers multiple places for relaxation, from the light filled sunroom to the heated artist Bunkie in the garden. A contemporary kitchen with stainless steel appliances, elegant cabinetry, and a generous island is ideal for casual meals or entertaining guests with a formal dining room for more intimate dinners with family and friends. The full length front porch and gazebo beckons you to enjoy your morning coffee and the spectacular view. An expansive finished basement/games room provides additional living space for when guests come to visit. Step outside and enjoy 1.5 acres of surrounding lush lawn and thoughtfully planted perennial gardens and trees. With close proximity to the 401 and only two hours to Toronto and three hours to Ottawa, this area has become a popular destination spot for County enthusiasts. Wellington beach is minutes away and only a short car ride to Sandbanks Provincial Park. Upgrades include, new metal roof, new natural gas furnace with air conditioning, two natural gas fires, new whole house standby generator, water softener, reverse osmosis with UV light, and Dog Watch Invisible pet fencing around the whole perimeter of the property. If you crave country living with modern amenities, look no further than this lovely property. (id:47564)
Royal LePage Proalliance Realty
911 Ernest Allen Boulevard
Cobourg, Ontario
Choose your finishes in this ** TO BE BUILT ** all brick Kendal Estate, built by New Amherst Homes. The epitome of a picture perfect storybook home with a covered front porch, in the reveled Cobourg community of New Amherst. Featuring 3 bedrooms + study, and 3 baths, this 2363 sqft home is the perfect family home! Full unfinished basement with 8' ceilings and rough-in bath. **Next-level Standard Features** in all New Amherst homes: Quartz counters in kitchen and all bathrooms, luxury vinyl plank flooring throughout, Benjamin Moore paint, Custom Colour Exterior Windows, high efficiency gas furnace, central air conditioning, Moen Align Faucets, Smooth 9' Ceilings on the main-floor, 8' Ceilings on 2nd floor and in the basement, 200amp panel, a fully sodded property & asphalt driveway. **EXTRAS** Late 2025 closing - date determined according to date of firm deal. Sign on property noting Lot 61. (id:47564)
Royal LePage Proalliance Realty
925 John Fairhurst Boulevard
Cobourg, Ontario
Introducing the Boswell Estate - a new design concept by New Amherst Homes. This 3 bedroom, 2.5 bath home spans 2258 sqft across the main and second floor. A secondary suite on the lower level is 988 sqft with 1 bedroom, 1 bathroom, a living area and kitchen, not to mention the accessible walk-out. This home features a double attached garage, with roof-top patio. Imagine a neighbourhood built for well-being where you know your neighbours, meet the world out front, and relax in the privacy of your courtyard. Where small-town charm meets big-city convenience. This is New Amherst Village. Life here means quiet streets, front porch connections, and lush green spaces. Thoughtfully designed as a mixed-use, walkable community, it blends seamlessly with Cobourg's historic charm. At its heart, an iconic Clock Tower and a main street boulevard unite homes and businesses in classic architectural style. Privacy and connection coexist, with parks, a community garden, and local amenities just a short walk away. Built for quality, sustainability, and beauty, New Amherst Village is a neighbourhood designed to enhance both life and landscape. **Next-level Standard Features** in all New Amherst homes: Quartz counters in kitchen and all bathrooms, luxury vinyl plank flooring throughout, Benjamin Moore paint, Custom Colour Exterior Windows, hi efficiency gas furnace, central air conditioning, Moen Align Faucets, Smooth 9' Ceilings on the main-floor, 8' Ceilings on 2nd floor and in the basement, 200amp panel, a fully sodded property & asphalt driveway. **EXTRAS** Late 2025 closing - date determined according to date of firm deal. Sign on property noting Lot 24. (id:47564)
Royal LePage Proalliance Realty
953 John Fairhurst Boulevard
Cobourg, Ontario
Introducing New Amherst Homes' Calcutt Cottage [on a 50' frontage pie-shaped lot]. This sweet to-be-built bungalow spans 1483 sq ft on the main floor + an additional 721 sq ft in the lower-level suite. Offering 3 bedrooms + 2 full baths on the main-floor, plus a finished 1 bedroom, 1 bathroom in-law suite in the lower level -- perfect for multi-generational living, short and long term rentals. Imagine a neighbourhood built for well-being where you know your neighbours, meet the world out front, and relax in the privacy of your courtyard. Where small-town charm meets big-city convenience. This is New Amherst Village. Life here means quiet streets, front porch connections, and lush green spaces. Thoughtfully designed as a mixed-use, walkable community, it blends seamlessly with Cobourg's historic charm. At its heart, an iconic Clock Tower and a main street boulevard unite homes and businesses in classic architectural style. Privacy and connection coexist, with parks, a community garden, and local amenities just a short walk away. Built for quality, sustainability, and beauty, New Amherst Village is a neighbourhood designed to enhance both life and landscape. **Next-level Standard Features** in all New Amherst homes: Quartz counters in kitchen and all bathrooms, luxury vinyl plank flooring throughout, Benjamin Moore paint, Custom Colour Exterior Windows, hi efficiency gas furnace, central air conditioning, Moen Align Faucets, Smooth 9' Ceilings on the main-floor, 8' Ceilings on 2nd floor and in the basement, 200amp panel, a fully sodded property & asphalt driveway. **EXTRAS** Late 2025 closing - date determined according todate of firm deal. Sign on property noting Lot 31. Note: virtual images are designer's concept only. (id:47564)
Royal LePage Proalliance Realty
689 Wilkins Gate
Cobourg, Ontario
The all-brick, Greystone Estate is a new model being introduced by New Amherst Homes. Featuring 1876 sq ft, with 3 bedrooms across the two floors. With the principal suite on the main-floor, this home will surely be coveted by all ages. A double-car carport with covered walk-way to the side door. Imagine a neighbourhood built for well-being where you know your neighbours, meet the world out front, and relax in the privacy of your courtyard. Where small-town charm meets big-city convenience. This is New Amherst Village. Life here means quiet streets, front porch connections, and lush green spaces. Thoughtfully designed as a mixed-use, walkable community, it blends seamlessly with Cobourg's historic charm. At its heart, an iconic Clock Tower and a main street boulevard unite homes and businesses in classic architectural style. Privacy and connection coexist, with parks, a community garden, and local amenities just a short walk away. Built for quality, sustainability, and beauty, New Amherst Village is a neighbourhood designed to enhance both life and landscape. **Next-level Standard Features** in all New Amherst homes: Quartz counters in kitchen and all bathrooms, luxury vinyl plank flooring throughout, Benjamin Moore paint, Custom Colour Exterior Windows, High efficiency gas furnace, central air conditioning, Moen Align Faucets, Smooth 9' ceilings on the main-floor, 8' ceilings on 2nd floor and in the basement, 200amp panel, a fully sodded property. **EXTRAS** 2025 closing date determined according to timing of firm deal. Sign on property noting Lot 11. (id:47564)
Royal LePage Proalliance Realty
Pt Lt 9 Workman Road
Cobourg, Ontario
This amazing property has the potential for high density residential development or buy it and build your dream home. Perfect location, close to town but with a bit of the country life feel. You can hold on to this property or enjoy the location and build your own dream home. Located just on the outskirts of town but close to everything you need. (id:47564)
Century 21 All-Pro Realty (1993) Ltd.
227 Concession Road 13 E
Trent Hills, Ontario
This newly created 5 Acre Building Lot offers a fantastic opportunity to build your dream home. Located on the edge of Hastings, this lot is just a short walking distance from all the local amenities. Situated close to a subdivision, this property is located on a year round paved road. With plenty of space to create your ideal home, this lot offers both peace and proximity to the heart of the community. Don't miss out on this excellent price for a prime piece of real estate in Trent Hills! (id:47564)
Mcconkey Real Estate Corporation
531 Hwy 47 Highway E
Scugog, Ontario
Viewing By Appointment Only. Prime Outside Storage At $3000.00 per month per acre. 20+ acres Available if Needed. Easy Access to Major Highways. Clean Use Only. Landlord May Accommodate Tenant Site Specific Needs. Access to Utilities Negotiable. (id:47564)
Royal LePage Frank Real Estate
531 Hwy 47 East Highway
Scugog, Ontario
Viewing By Appointment Only. Prime Outside Storage At $3000.00 Per Month Per Acre. 20+ Acres Available if Needed. Easy Access to Major Highways. Clean Use Only. Landlord May Accommodate Tenant Site Specific Needs. Access to Utilities Negotiable. (id:47564)
Royal LePage Frank Real Estate






