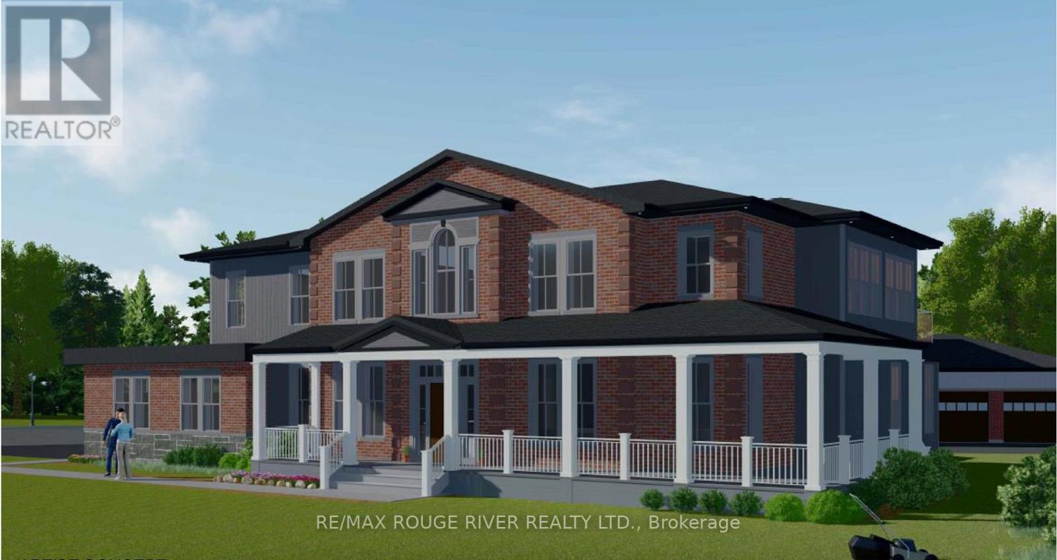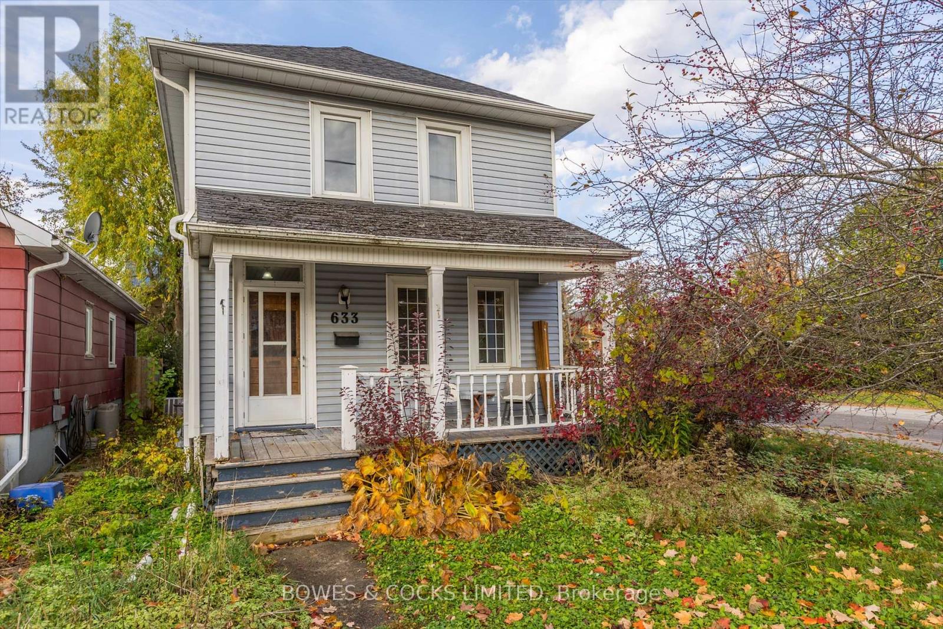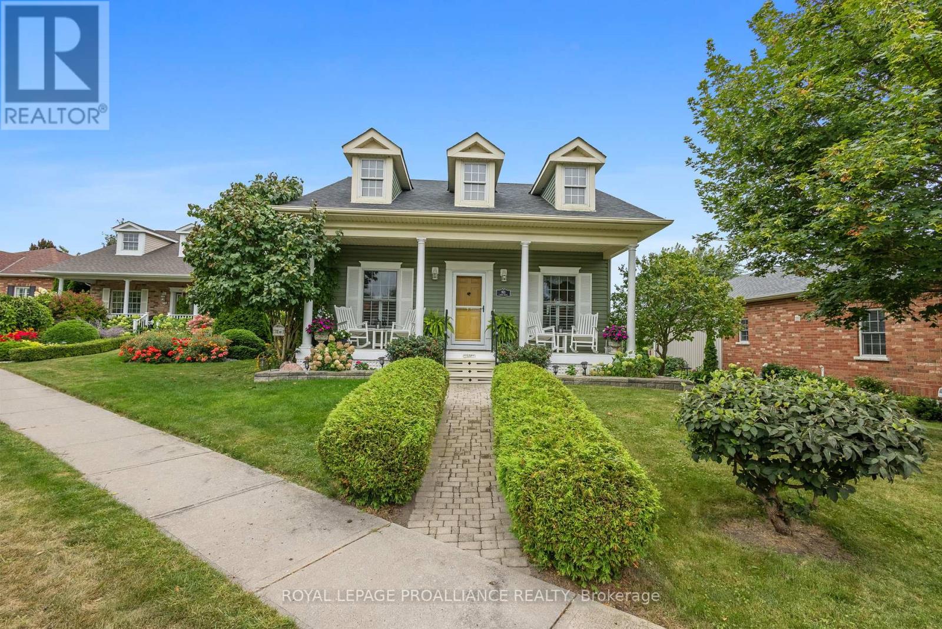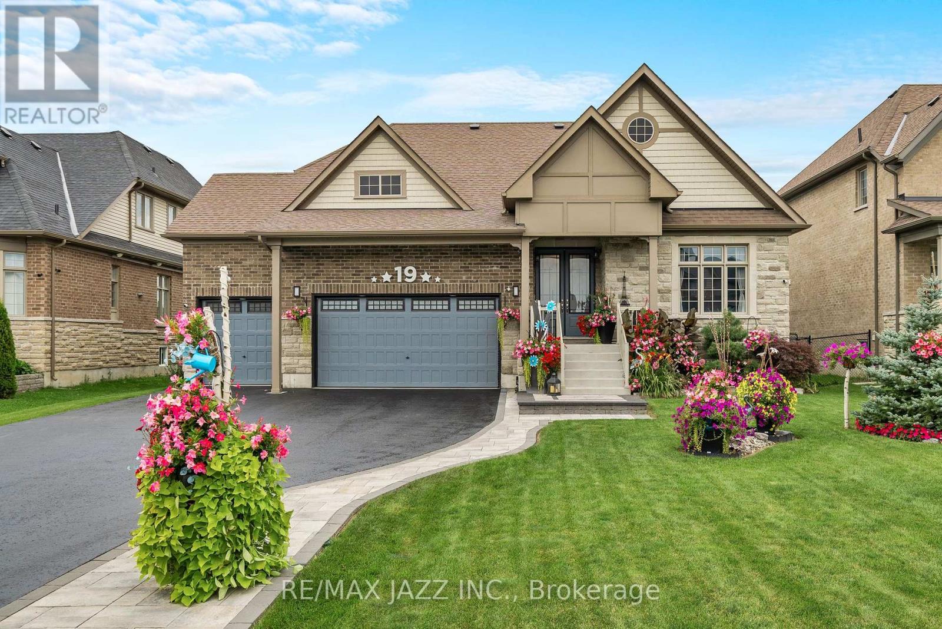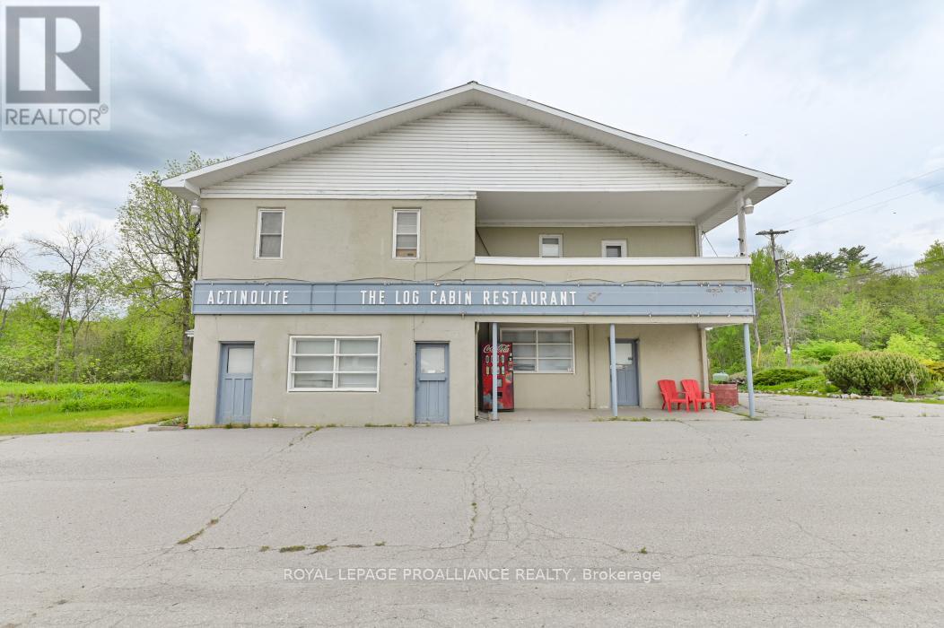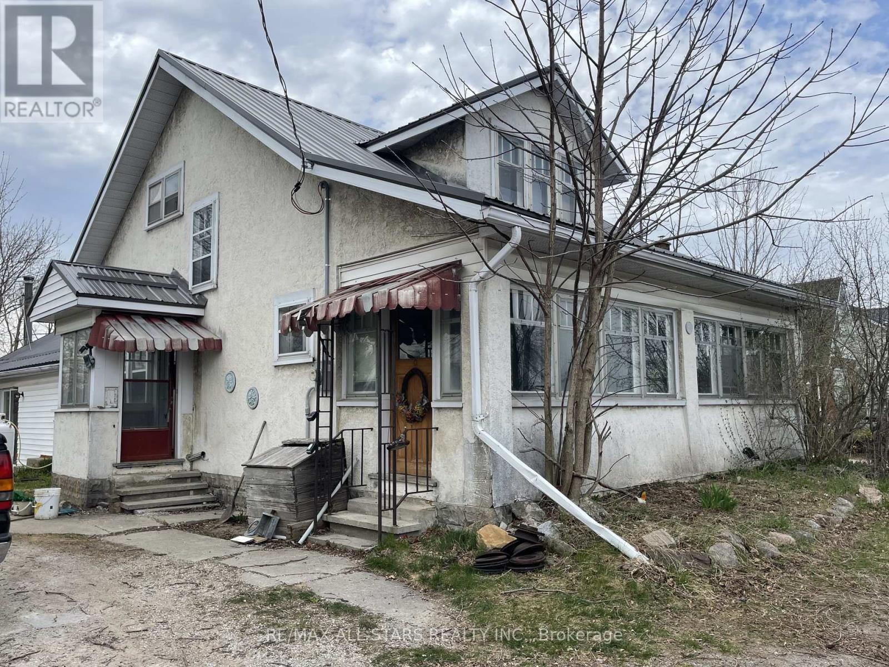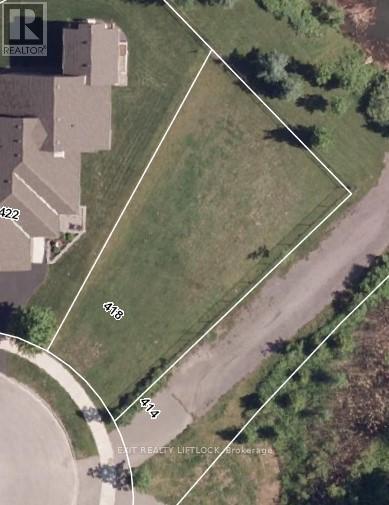 Karla Knows Quinte!
Karla Knows Quinte!620 Cedar Shore Trail
Cobourg, Ontario
Stalwood Homes, one of Northumberland County's renowned Builders and Developers, is proposing to build the Crestview Estate model at 620 Cedar Shore Trail which is located at CEDAR SHORE; a unique enclave of singular, custom built executive homes. The Crestview Estate is a palatial residence, offering features that Dream Homes are made of. As you enter through the large foyer, you are greeted by the expansive great room with vaulted ceilings and windows overlooking the courtyard. The main floor also features a private guest/in-law suite with a walk-in closet and a five-piece bathroom. As you proceed, you'll discover a wonderful chef-style kitchen , and dining in the adjacent, formal dining room will be a pleasant and easy task, while the ideally located great room will facilitate entertaining friends and hosting large family gatherings Additionally, the main floor offers a convenient mud-room with an optional dog wash area. And no palatial estate is without a second floor laundry room and an elevator to provide easy access to the upper level. The second floor offers three bedrooms, including a primary suite. All bedrooms include walk-in closets and ensuite bathrooms. Enter the primary bedroom and you'll be awed by your own private sanctuary, brimming with closet space and a 5 piece spa-like en-suite where your stresses melt away. If you're searching for a desirable lakeside neighbourhood, CEDAR SHORE is situated at the western boundary of the historic Town of Cobourg on the picturesque north shore of Lake Ontario. Located a short drive to Cobourg's Heritage District, vigorous downtown, magnificent library and Cobourg's renowned waterfront, CEDAR SHORE will, without a doubt become the address of choice for discerning Buyers searching for a rewarding home ownership experience. (id:47564)
RE/MAX Lakeshore Realty Inc.
182&188 Park Road S
Oshawa, Ontario
1.58 Acres ready with full municipal services. 2 frontages, & zone R5-B for HIGHLY needed APARTMENT BUILDINGS possible 4-5 storey with 40-60 units depending on site plan design and approvals. Potential townhouse site with rezoning. EXCEPTIONAL location WALKING DISTANCE to Oshawa Shopping Center. BONUS!! 11,400 SQFT LEGAL NON CONFORMING INDUSTRIAL BUILDING. Ideal for automotive uses and/or vehicle storage. Building has clear span, gas tube heaters, floor drains AND partial basement. Tenant income already in place for a great 'buy and hold' opportunity while developer completes planning process **EXTRAS** Beautiful sqaure site on busy Park Rd S-10 minute walk from Durham Region's Largest indoor shopping mall - Oshawa Center w/ multiple major NATIONAL name brands AND five minute WALK from bus transit line. (id:47564)
Royal LePage Frank Real Estate
00 Kennedy Road
Hamilton Township, Ontario
Nestled along the beautiful natural rolling landscape of Hamilton Township in the Hamlet of Camborne, this beautiful 9.7 (approx) acre property awaits your imagination and the ideal location to build a home of your own! Expansive frontage and treelined privacy on the South Eastern boundaries, excellent topography for basement walk out design/construction and eye-catching sunset views from the West. A beautiful streetscape with recent development over the last 10 years, set yourself amongst other thoughtfully designed homes and within one of Northumberland County's most desirable locations. The natural grade of the property creates easy vision, the ability to expand even dreams of a Hobby Farm, given the Agricultural Zoning, and property size. Whether you are looking to raise your family in this welcoming community or simply build your own dream home, this property is beyond desirable. (Survey on File) (id:47564)
Bosley Real Estate Ltd.
633 Downie Street
Peterborough Central, Ontario
ATTENTION FIRST TIME HOME BUYERS ~ This charming 1921 two-storey home blends original character with modern comfort. Located on the corner of Edinburgh and Downie St. this property offers parking for 2 vehicles, a side yard with storage shed and a side entrance. This home features three bedrooms and 1 bath. It showcases some beautiful, original hardwood floors, baseboards, trim and staircase. The main floor offers a bright family room with a cozy fireplace, perfect for relaxing evenings. The open-concept living and dining areas have original hardwood floors and large windows that create a warm and inviting space for entertaining. The kitchen has a good amount of cupboards and prep space. The laundry is located in the unfinished basement where you will also find lots of space for storage. The front porch offers a perfect spot to sit with your morning coffee. This home is a perfect canvas for those who appreciate vintage charm. This home has been pre-inspected. **EXTRAS** Central Air Conditioning is approx. 3 Years Old, Asphalt Shingles On The House Were Replaced approximately 2 Years Ago With 50 Year Shingles. (id:47564)
Bowes & Cocks Limited
911 Caddy Drive
Cobourg, Ontario
Presenting the Hope Cottage, where the heritage charm you want, seamlessly blends with the modern comforts you need! Perched on a premium, 60' lot, this 2700 sq.ft, 3 bedroom bungalow was designed with entertaining in mind. Overlooking beautifully landscaped parkspace, the expansive, covered front porch offers a stately curb appeal & a perfect place to enjoy evening sunsets. The open concept main floor features a spacious living room w/ gas fireplace, hardwood floors throughout & a walk-out to a private deck. The well appointed kitchen features a centre island, stainless steel Kitchen Aid appliances, w/ gas stove & an adjacent dining area w/ vaulted ceilings that serves as the perfect vantage point to take in the gorgeous garden views. The generous primary bedroom offers 2 separate closets, built-in speakers & a 3 piece ensuite, highlighted by a replica claw foot tub. Just outside the primary suite is the convenient main floor laundry room & access to the spacious 2-car garage. Head downstairs to the finished basement where you'll find a custom built British Pub! The craftsmanship & detail in this bar is truly extraordinary! Comes with a complete 2-tap, draft beer system, built-in wall fridge & all accessories. Affectionately known as the Thirsty Terrier, it's a place where many toasts, songs & happy memories were shared. Whether carrying on with this name, or putting your own spin on this impressive saloon, prepare to impress your guests & create many fond memories of your own! Completing the basement is a 3rd bedroom, 3rd full bath,family room, office/den & an enormous utility/ storage room. If you are looking for easy 1-level living, with multiple indoor & outdoor spaces for entertaining in a quiet part of town, then THIS is the perfect house for you. Conveniently located in one of Cobourg's most sought after developments, this incredible location allows for easy access to area Restaurants, the hospital, Golf Courses and the neighbouring town of Port Hope. (id:47564)
Royal LePage Proalliance Realty
19 Summer Breeze Drive
Quinte West, Ontario
Welcome to 19 Summer Breeze Drive, an elegant retreat in Youngs Cove. Perfectly located a short walk from the lake & just 10 mins from Trenton & Hwy 401, this stunning home offers a lifestyle of leisure & refinement. Close to golf courses, vineyards, and the tranquil beauty of Wellers Bay, it blends sophistication w/ convenience. This 2,775 SqFt. Glenora Bungaloft by Briarwood features 5+1 bedrooms & 4 bathrooms. The open-concept layout, enhanced by soaring ceilings, rich wood flooring, & a cozy gas fireplace, creates a perfect balance of elegance & comfort. The chef's kitchen is a showpiece, boasting a gas stove, granite countertops, a ceramic backsplash, & premium black s/s appliances. A sunlit dining area w/ w/o access to the backyard, a powder room, laundry room, & a heated 3-car garage complete the main level. The main floor offers 3 spacious bdrms, including a luxurious primary suite w/ private deck access & a spa-inspired 5-piece ensuite w/ a standalone soaker tub & walk-in shower. Two addl bdrms share a connected bathroom, offering both comfort & privacy. Upstairs, a bright loft includes two bdrms w/ a shared bathroom & an extra room perfect as a home office or creative space. The partially finished basement offers high ceilings, endless potential, & a bathroom rough-in. Step outside to your backyard oasis, featuring a 12x26 heated saltwater pool, multi-level decks, a firepit, & low-maintenance turf landscaping, all designed for effortless entertaining & relaxation. At just 4ft deep, the pool is ideal for a family w/ young children, yet deep enough to swim. Versatile & inviting, this property is the ideal family home. Experience the charm, convenience, & elegance of 19 Summer Breeze Drive, your gateway to the best of Prince Edward County. **EXTRAS** House raised to provide over-height basement. The seller will cover the spring pool opening, making it move-in ready for the season. Just 15 mins from Presqu'ile Provincial Park & 35 minutes from Sandbanks. (id:47564)
RE/MAX Jazz Inc.
108773 Highway 7
Tweed, Ontario
Dream big and imagine the endless possibilities for re-purposing the former Log Cabin Restaurant property on Highway 7, just east of the intersection with Highway 37. Situated on a stunning 5+ acre lot that backs directly onto the picturesque Skootamatta River, this property offers both beauty and versatility. The commercial space on the main floor can be adapted for various uses, while the second floor, currently serving as the owners' residence, holds the potential to be converted into multiple units. Additionally, the rooftop patio provides breathtaking waterfront views, perfect for relaxation or entertaining. With its prime location offering great visibility and proximity to the high-trac intersection of Highways7 and 37, this property is brimming with potential. Part of the property is also zoned for residential use, providing even more opportunities for development. Embrace the chance to create something extraordinary in this unique and strategically located property (id:47564)
Royal LePage Proalliance Realty
1972 Weslemkoon Lake Road
Tudor And Cashel, Ontario
Escape to nature with this 7.6-acre property, offering year-round access on a municipal road. With over 600 feet of road frontage and a gravel driveway already in place, this lot is ready for your vision. Zoned rural, it is perfect for building a home, cottage, or getaway retreat. Two creeks add charm to the property, and while they enhance the natural beauty, there is still plenty of space to build. Enjoy fishing and boating at the many nearby lakes, or take advantage of the Hastings Heritage Trail just minutes away, open year-round for hiking, cycling, horseback riding, and recreational vehicles. This property also features an artesian well, an old gold mine, and ample room for outdoor activities. Located just 30 minutes from both Bancroft and Madoc, it is the perfect balance of privacy and convenience. Whether you are looking for a quiet retreat or your next adventure, this property has it all! **EXTRAS** Lot depth is irregular. The Seller/Brokerage hold no liability for any persons walking into the property accompanied or unaccompanied. (id:47564)
Royal LePage Proalliance Realty
4099 Hwy 35
Kawartha Lakes, Ontario
Nestled in the charming community of Cameron Village, this delightful home offers a perfect blend of comfort, convenience, and potential. Featuring a spacious and bright main floor with a large kitchen and ample living space, this property is designed for easy living and entertaining. The home boasts two walkouts that lead to a private backyard, providing a serene retreat for relaxation or gatherings. Conveniently situated near schools, trails, and shopping, this property offers easy access to all essential amenities. With its charming character and boundless potential, this home presents an incredible opportunity to bring your vision to life in a warm and inviting community. (id:47564)
RE/MAX All-Stars Realty Inc.
418 Raymond Street
Peterborough North, Ontario
This premium pie-shaped building lot is located on a quiet street at the end of a cul-de-sac backing onto Green Space in Peterborough's north end. With the popular Trans Canada Trail just steps from your front door, you'll enjoy easy access to nearby amenities including major retailers and restaurants along with the privacy of green space behind the property. Sanitary, storm, and water are located at the front property line for convenient hook up. This is a great opportunity to build your dream home in an established north-end neighbourhood. (id:47564)
Exit Realty Liftlock
102 Bishop Lane
Prince Edward County, Ontario
Experience waterfront living at its finest! This wonderful, four-season property front directly on to Muscote Bay. An area renowned for its wildlife, fishing and maybe one of The County's best kept secrets. With three cozy bedrooms and two bathrooms, this home offers both comfort and a classic style. The upper floor is anchored by a wood-burning fireplace, creating a warm ambiance, while large windows provide exceptional light and breathtaking views of the water. Perfect for bird watching or simply relaxing and enjoying the serene surroundings. A beautiful circular staircase leads you down to the fully finished lower level, boasting high ceilings and expansive bright windows that flood the space with natural light. This versatile area is ideal for additional living space, a creative studio, or a productive workspace. The propane fireplace ensures that you'll be toasty warm even on the chilliest of days. Walk right out onto your patio with stunning views of the water. Immerse yourself in the tranquility of lakeside living while enjoying all the amenities this exceptional property has to offer. Don't miss your chance to make this idyllic waterfront retreat your forever home and you too can Call The County Home! (id:47564)
Keller Williams Energy Real Estate
4 - 203 St David Street
Kawartha Lakes, Ontario
New 2,000 sq.ft. industrial/commercial condo unit to be constructed in Lindsay (40,000 sq.ft. building with 16 units). Located close to Highway 36 for easy access for shipping/logistics. Municipally maintained paved road and full town services, water, sewer & natural gas. Units start at approx. 2000 square feet. All units have a ground-level drive-in shipping door (12' x 10'), R20 roof insulation, insulated pre-cast concrete exterior walls, 24 ft. of clearance ceiling height & rooftop HVAC unit. Option to add a mezzanine at the Buyer's expense. **EXTRAS** Prices and occupancy are subject to change without notice. Units can be combined for more square footage. (id:47564)
RE/MAX Hallmark Eastern Realty


