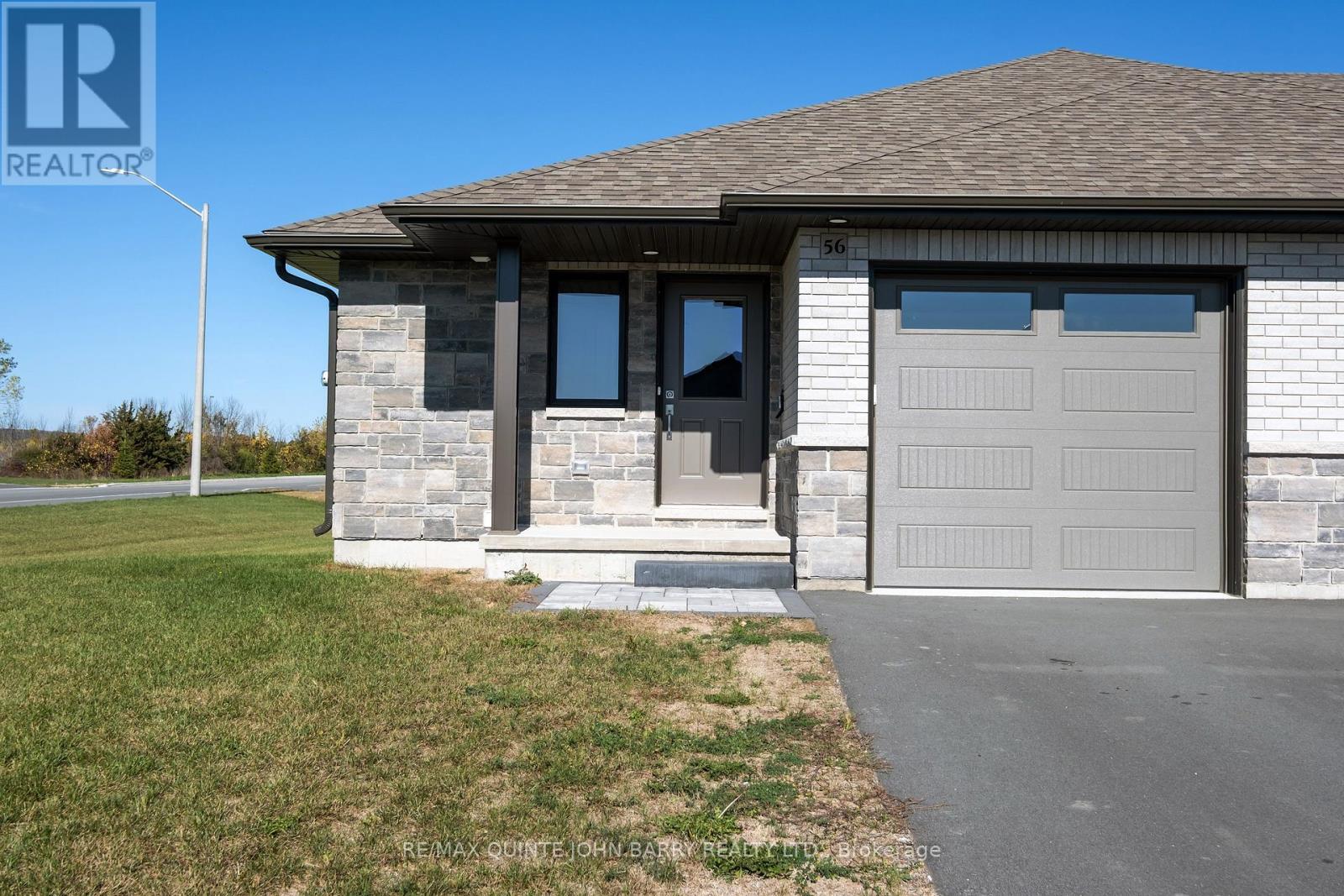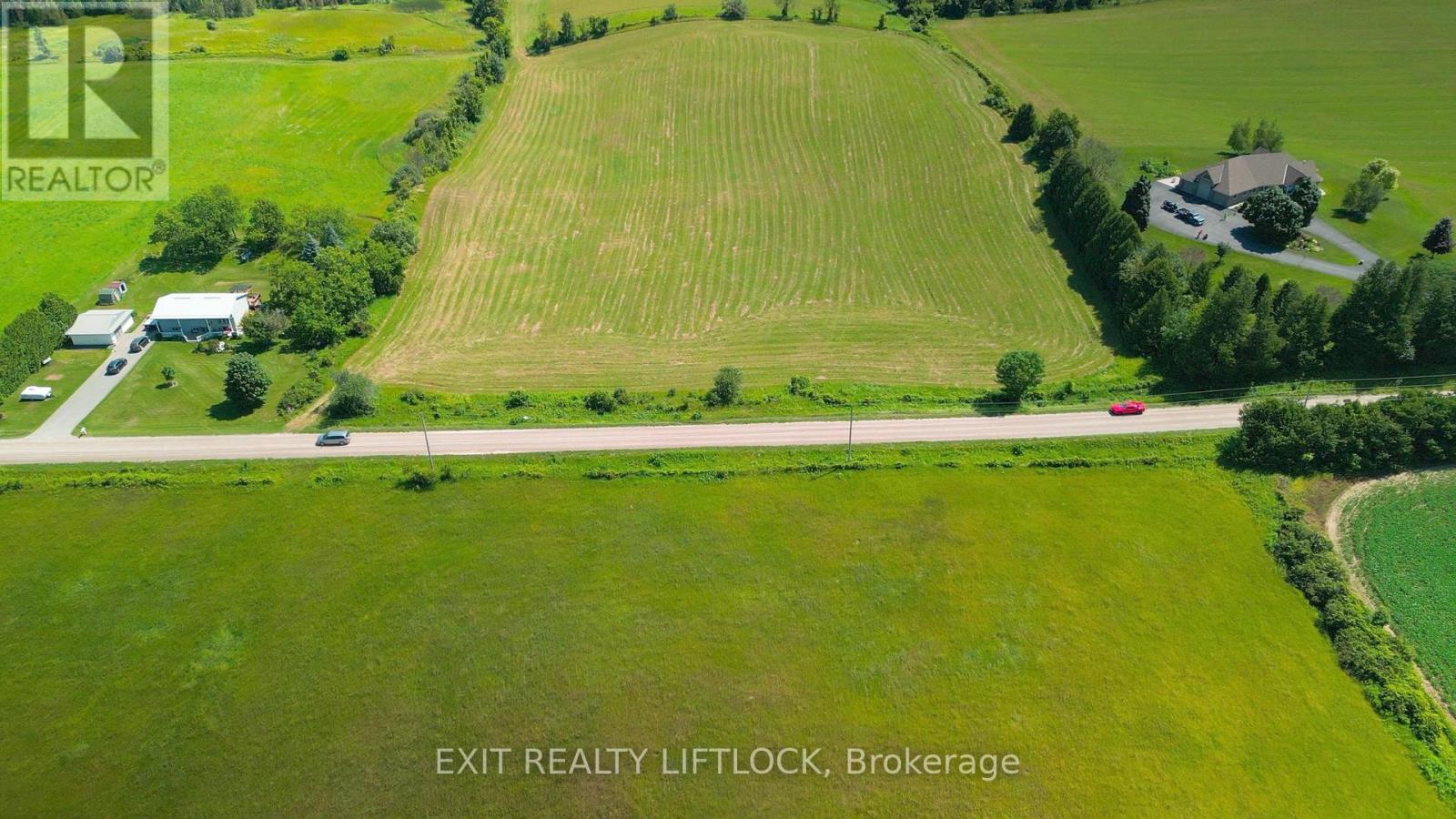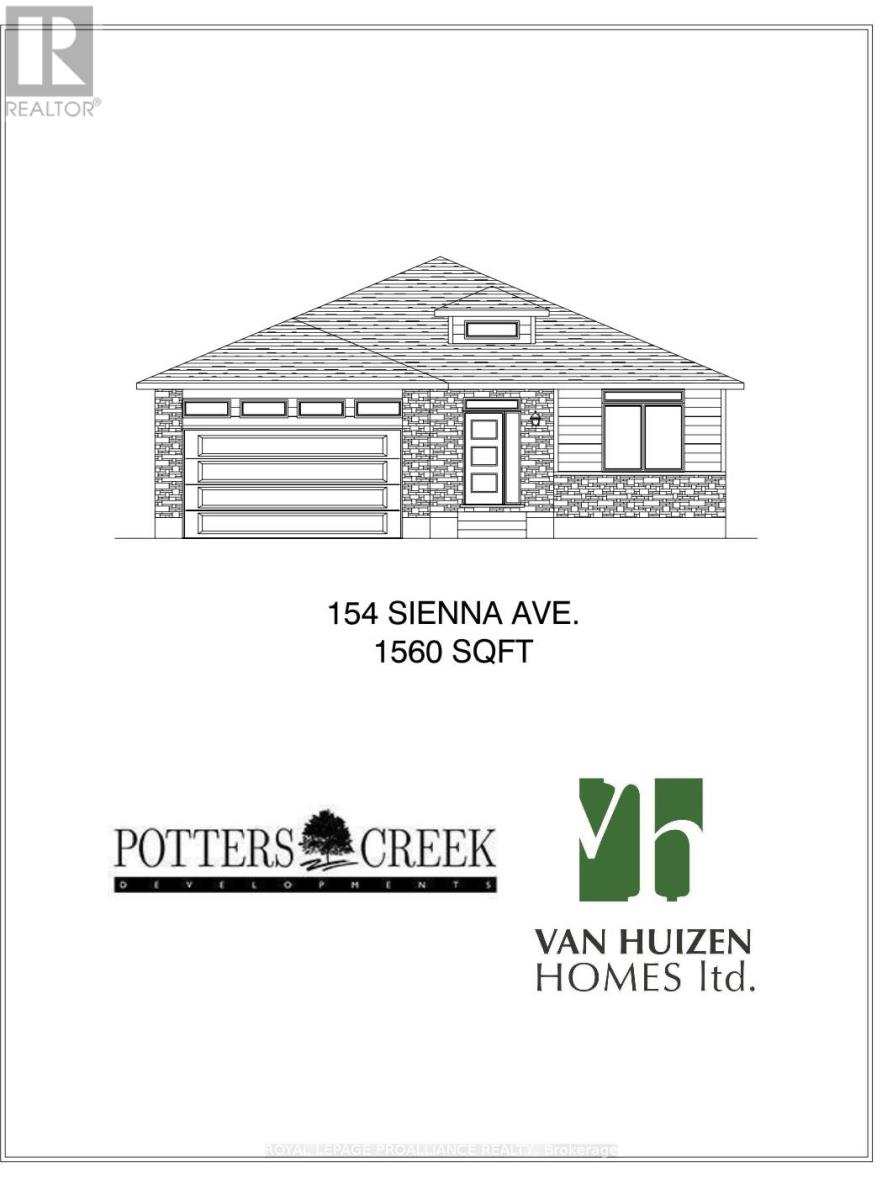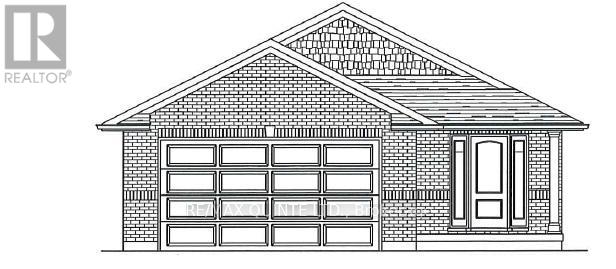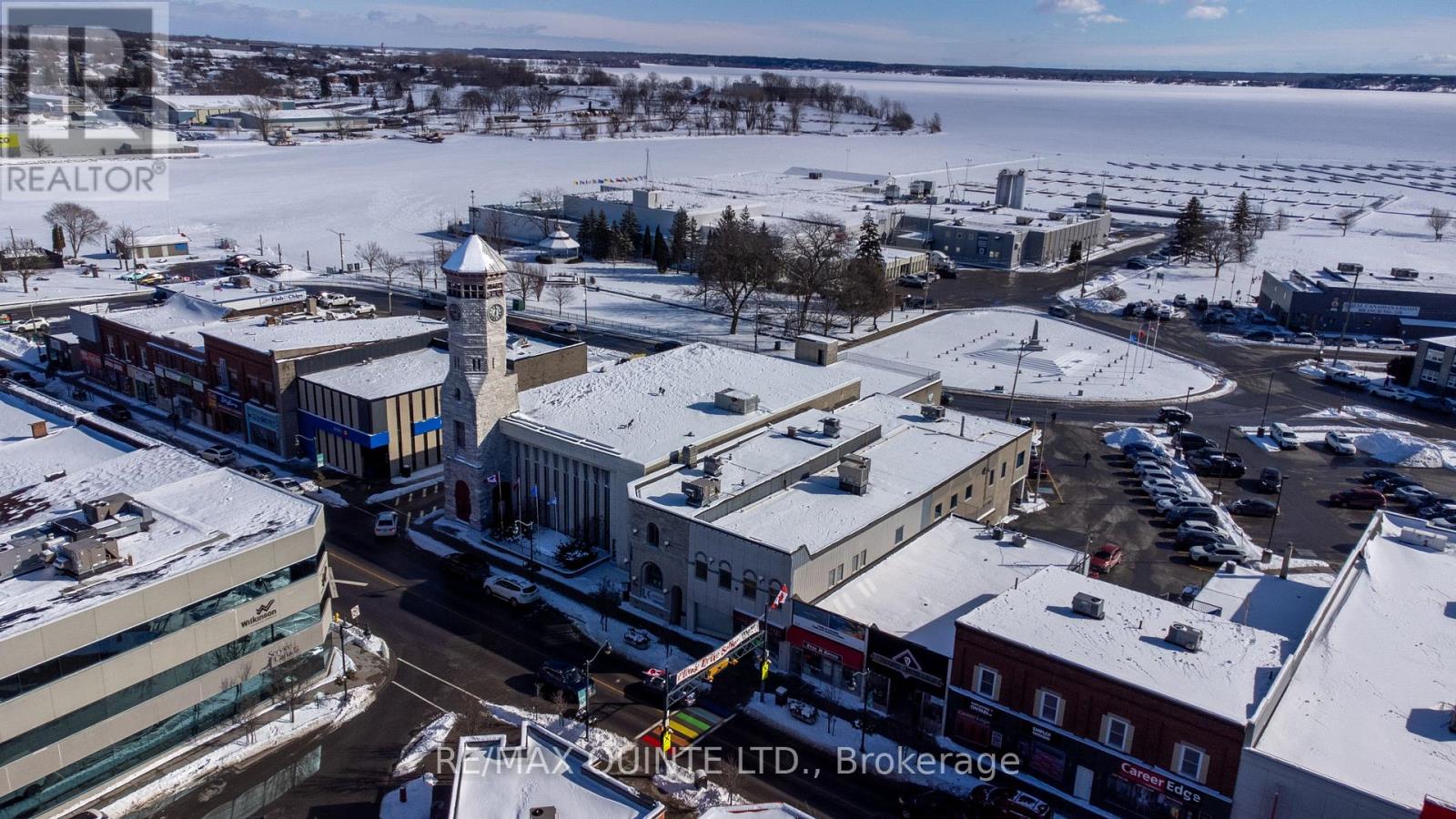 Karla Knows Quinte!
Karla Knows Quinte!184 Upper Slash Road
Tyendinaga, Ontario
***** PLEASE NOTE THAT BUYER MUST BE A REGISTERED STATUS MEMBER OF THE MOHAWKS BAY OF QUINTE TO PURCHASE THIS PROPERTY. Welcome to 184 Upper Slash Road. This 1.41-acre lot offers the perfect canvas to build your dream home. Minutes from the 401 and all the amenities Tyendinaga MohawkTerritory has to offer. With endless potential and a convenient location, its an opportunity you wont want to miss. Make your family's dreams come to life on this beautiful piece of land! (id:47564)
Royal LePage Proalliance Realty
107 Country Charm Drive
Belleville, Ontario
Step into a world of elegance with this exquisite raised bungalow, set on a vast 2-acre lot. Spanning 4,612 square feet, this home perfectly blends luxury with peaceful country charm. The grand foyer welcomes you into a bright, spacious living room, ideal for both relaxation and entertaining, featuring a chic bar area. The open concept, large kitchen, equipped with premium appliances and ample counter space, flows seamlessly into a generous dining area and an additional family room, perfect for hosting gatherings. The primary suite offers a luxurious retreat with a Pinterest perfect, thoroughly functional ensuite bathroom. A second bedroom on main floor filled with sunlight and storage and main floor guest bathroom designed beautifully and TOO convenient for home owners and access to the resort-like backyard for guests and entertaining by the pool. The lower level reveals a private living space with its own entrance, featuring two family rooms, a contemporary kitchen, three bedrooms, and two stylish bathrooms perfect for extended family or guests. Additionally, and not to be forgotten a SECOND laundry room is in the lower level to really emphasize the convenience and luxury features of this home . Outside, the expansive backyard is an entertainer's dream with a sparkling pool and endless privacy. The attached three-car garage and spacious driveway offer plenty of parking. This remarkable home combines luxury, comfort, and versatile living spaces, making it an ideal haven for families seeking elegance and tranquility in a picturesque country setting with all the amenities. Enjoy! **EXTRAS** Tesla charger outlet, Irrigation System in Front, New furnace 2023, New Air Conditioner 2023, Roof 2019, All in law kitchen & bath appliances 2022, Dishwasher 2024, Generac battery 2023, Water heater 2022, Water softener/uv 2023 (id:47564)
RE/MAX Quinte Ltd.
171 Pine Hill Crescent
Belleville, Ontario
Welcome to this stunning brand-new bungalow, perfectly designed to balance modesty with extraordinary features. Located just north of the amenity-filled city of Belleville, this home offers a serene escape on a quiet, grand, impressive 3-acre property. The metal roof & stylish white vinyl siding durable and low-maintenance, ensuring your home remains beautiful for years to come. A modest front & extraordinary back from the front, the home exudes a charming simplicity, while the back reveals a true oasis. Attached convenient and spacious for your vehicles and storage needs. The open concept living that seamlessly connect living, dining, and kitchen areas for a spacious and inviting atmosphere. Gourmet kitchen featuring a huge island, perfect for entertaining guests and satisfying hungry bellies. In addition to the stunning primary suite & ensuite, the main floor has 2 bedrooms connect with a Jack & Jill bath and an additional guest bath on the main floor with plenty of space for family & guests, with modern amenities & stylish finishes. Lower walkout level In-Law Suite ideal for extended family or guests, featuring 2 bedrooms and 1 bathroom. Covered bottom patio to soak in the breathtaking views and enjoy the tranquil surroundings with easy access to the future pool, play-set, and putting green perfect for outdoor fun and relaxation. Imagine summers spent in your private pool, kids frolicking, and practicing your putting on your own private greens. This property is designed for creating lasting memories with loved ones. Experience the best of both worlds a peaceful retreat with the convenience of Belleville's amenities just a short drive away. Don't miss the opportunity to make this extraordinary walk-out bungalow your forever home. Schedule your viewing today! (id:47564)
RE/MAX Quinte Ltd.
Lot 20 - 56 Cedar Park Crescent
Quinte West, Ontario
NEW HOME UNDER CONSTRUCTION - Nestled in the desirable Hillside Meadows of Trenton, this Klemencic Homes townhome, the move-in ready Burgundy Model, offers 1,023 sq ft and charming curb appeal. The main level, designed with an open concept, highlights a modern kitchen, a spacious great room, and access to a back deck with a gas BBQ hookup. Two bedrooms, including a sizable primary bedroom with a 4pc semi-ensuite, provide comfort on this level. The finished lower level adds 630 sq ft of living space, featuring a third bedroom, a 4pc bathroom, and a roomy recreation area. Conveniently located near the 401, schools, Walmart, and more, this home is a must see! (id:47564)
RE/MAX Quinte John Barry Realty Ltd.
0 Lot 19 Concession 6 Line
Asphodel-Norwood, Ontario
This beautiful 1.49 acre building lot is nestled just outside of Norwood. Just imagine this 1.49 acre cleared lot ready for you to build your dream home! This lot offers rolling acres that no one can build behind or beside you, situated on a hill. Enjoy endless sunsets and quiet evenings on a country road. Just 20 minutes east of Peterborough and 10 minutes to Norwood easy for commuting. Snowmobile trails minutes away! Nothing is better then starting your morning off with a coffee on your beautifully built deck in the country air! (id:47564)
Exit Realty Liftlock
154 Sienna Avenue
Belleville, Ontario
When quality matters buy a VanHuizen Home! This 3 bed, 2 bath home is filled with the high end finishes and attention to detail this builder is known for. The homes 1560 sqft contains engineered hardwood throughout, a custom kitchen by William Design with Quartz counters, upgraded doors, and trim, covered back deck, main floor laundry, etc. To be built on a lovely large lot (50 x 110) in Potters Creek so you can work with our designer to pick all the finishes. This home is a short drive from all that Hastings and Prince Edward County has to offer! Come see why everyone is moving to Belleville. (id:47564)
Royal LePage Proalliance Realty
89 Hastings Park Drive
Belleville, Ontario
Duvanco homes Easton 3 bedroom bungalow. Open concept main floor features premium laminate flooring throughout bedrooms, living room, kitchen and dining room. This kitchen includes custom cabinets with soft close drawers and cabinets, quartz countertop with under mount sink and finished with crown molding. Walk in corner panty and island complete with breakfast bar. spacious main floor bedrooms, primary bedroom with 4 piece en-suite and spacious walk in closet. Coffered ceiling in the living room and ample natural light from the back side of this home. True 2 car garage with insulated embossed steel garage door with automatic opener. Full basement unfinished with development potential, plumbing roughed in and exterior walls insulated and poly vapor barrier. All Duvanco builds include a Holmes Approved 3 stage inspection at key stages of constructions with certification and summary report provided after closing. Neighborhood features asphalt walking/ bike path, pickle ball courts, green space with play structures and located on public transit routes. (id:47564)
RE/MAX Quinte Ltd.
0 Asphodel 12th Line
Asphodel-Norwood, Ontario
This country building lot located between #2519 and # 2507 backs onto farmland and is nestled just 5 km east of Norwood and a mere half kilometer south of Hwy 7. This remarkable property offers an excellent opportunity to create your dream home with dimensions measuring 150' x 200'. Imagine the possibilities as you design your new home in this idyllic setting. (id:47564)
Pd Realty Inc.
71 Dundas Street W
Quinte West, Ontario
1,749 sq. ft. of prime retail space available in the heart of Downtown Trenton! Located in a beautiful building on Dundas Street West, this property sits across from a busy crosswalk, offering excellent visibility and foot traffic. The space features a large, open layout with a 2-piece bathroom and rear exit for added convenience. The gross lease rate includes property taxes, building insurance, and maintenance. Tenant is responsible for separately metered utilities. Available starting April 1, 2025. Don't miss this opportunity to establish your business in a high-traffic location! (id:47564)
RE/MAX Quinte Ltd.
1908 Ashley Crescent
Cavan Monaghan, Ontario
Discover luxury with a view at Springville Estates with this exceptional executive 3/4 acre vacant building lot, awaiting your custom dream home. Nestled in one of Peterborough's most prestigious subdivisions, this prime parcel of land offers the perfect canvas for your vision. Imagine the possibilities on this expansive lot, complete with access to natural gas and high-speed internet, ensuring modern convenience without compromise. Located just moments away from Peterborough Regional Hospital and the convenience of Costco, you'll find all the amenities you need within reach. With quick access to Hwy 115, commuting is a breeze, making this location ideal for those who value both tranquility and connectivity. Don't miss out on the chance to transform this blank canvas into your personalized masterpiece. Your dream home awaits in the heart of Springville Estates-where luxury meets possibility. Bring your own Builder or have Davenport Homes build your dream home! (id:47564)
Exit Realty Liftlock
101 - 220 Church Street
Cobourg, Ontario
Welcome to this grand luxury condo in the prestigious Victoria Park Condominiums, ideally located just steps from downtown, the park, and Cobourg Beach. Perfect for those who appreciate elegance and convenience, this home offers both formal and casual living spaces.Entertain in style in the expansive dining room, or relax in the bright and inviting living room, featuring an electric fireplace and a walkout to a private balconyideal for hosting formal gatherings or enjoying peaceful moments. The dreamy primary bedroom boasts a spacious walk-in closet and a luxurious 4-piece ensuite bath, while the second bedroom, currently used as a home office, offers versatile space to suit your needs.The kitchen is a chefs delight with ample cabinet space, seamlessly open to the cozy family room with another electric fireplace. Convenience is key, with in-suite laundry and additional storage space.This condo also includes two underground parking spaces, providing added convenience and security. Living here, youll be immersed in the vibrant community with easy access to charming shops, delectable restaurants, and year-round eventsexperience the magic of the park during Christmas, summer festivals, and scenic walks along the beach. Discover refined living at its best. (id:47564)
RE/MAX Impact Realty
132 Cherrywood Parkway
Greater Napanee, Ontario
OVER 1,900 SQUARE FOOT HOME. Welcome to 132 Cherrywood Parkway, a stunning home in the highly desirable West Bridge Estates in Napanee, Built by Staiko's in 2019, blending style, comfort, and functionality. Upon entering, you'll be greeted by a bright, airy living room with a striking coffered ceiling and an upgraded gas fireplace, creating a cozy yet sophisticated atmosphere. The custom kitchen is a chef's dream, featuring quartz countertops, ceiling-height cabinetry, a gas stove, stainless steel appliances, and a sleek backsplash. The main level also includes three generously sized bedrooms, two beautifully appointed bathrooms, and the convenience of main-floor laundry. The fully finished basement offers two additional bedrooms, a full bathroom, and ample storage-ideal for guests or extended family. Outside, the deck is perfect for entertaining, complete with an aluminum railing, hot tub & BRAND NEW HOTTUB COVER , gazebo, and a gas hookup for barbecues. With no neighbours on one side, this property provides enhanced privacy and tranquility. With its modern upgrades, thoughtful layout, and prime location, this home is an absolute must-see. Don't miss your chance to make it yours! (id:47564)
Royal LePage Proalliance Realty





