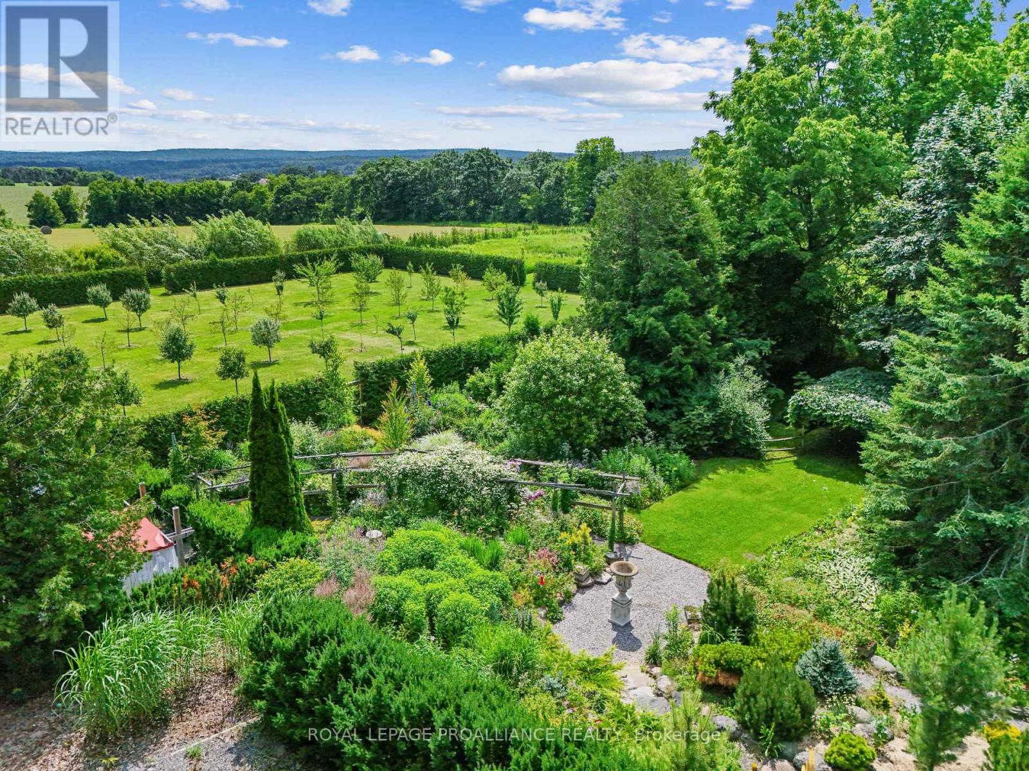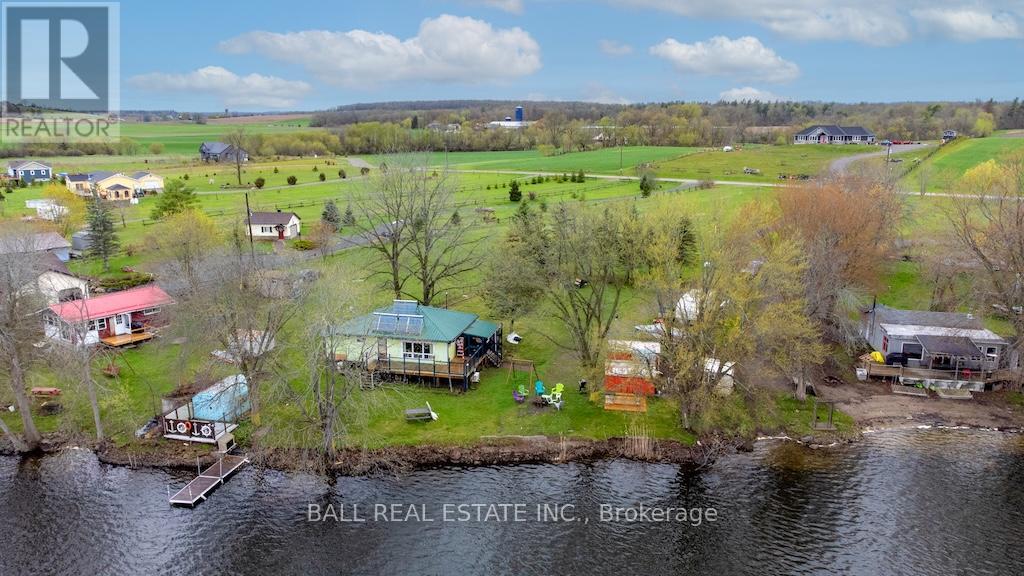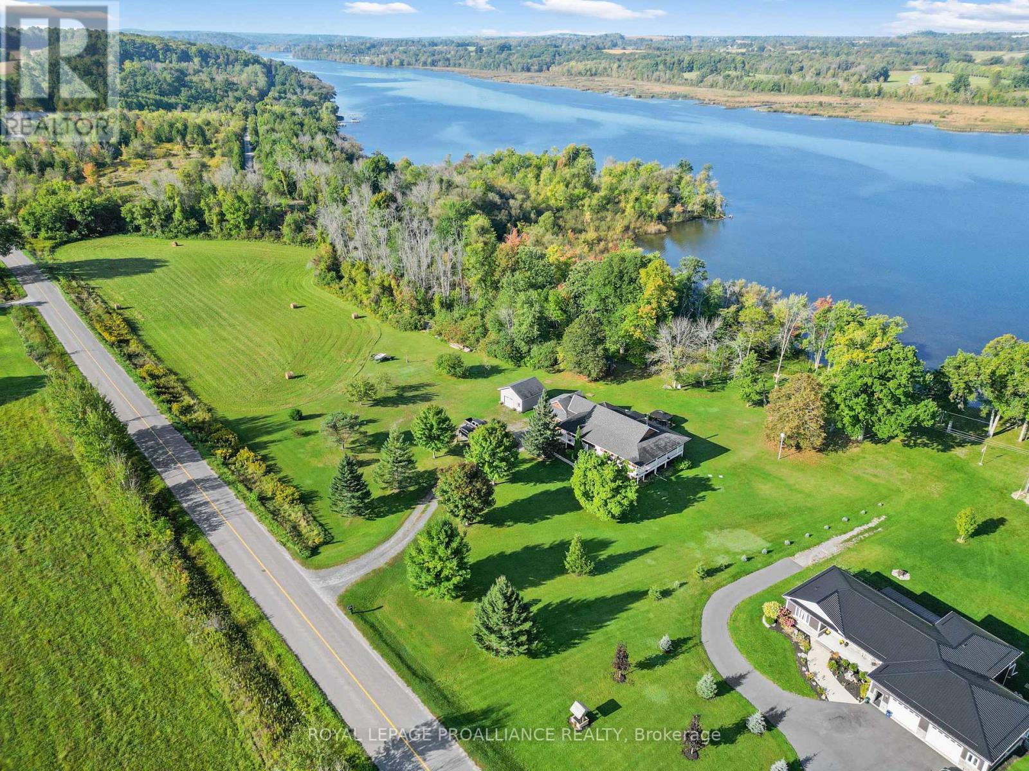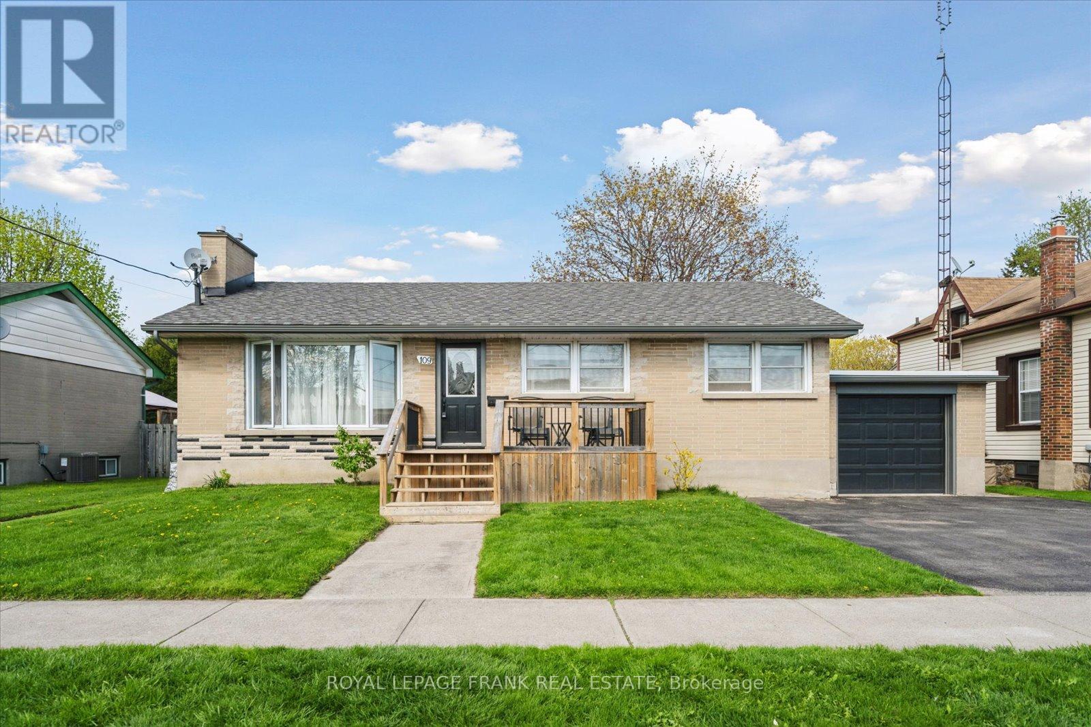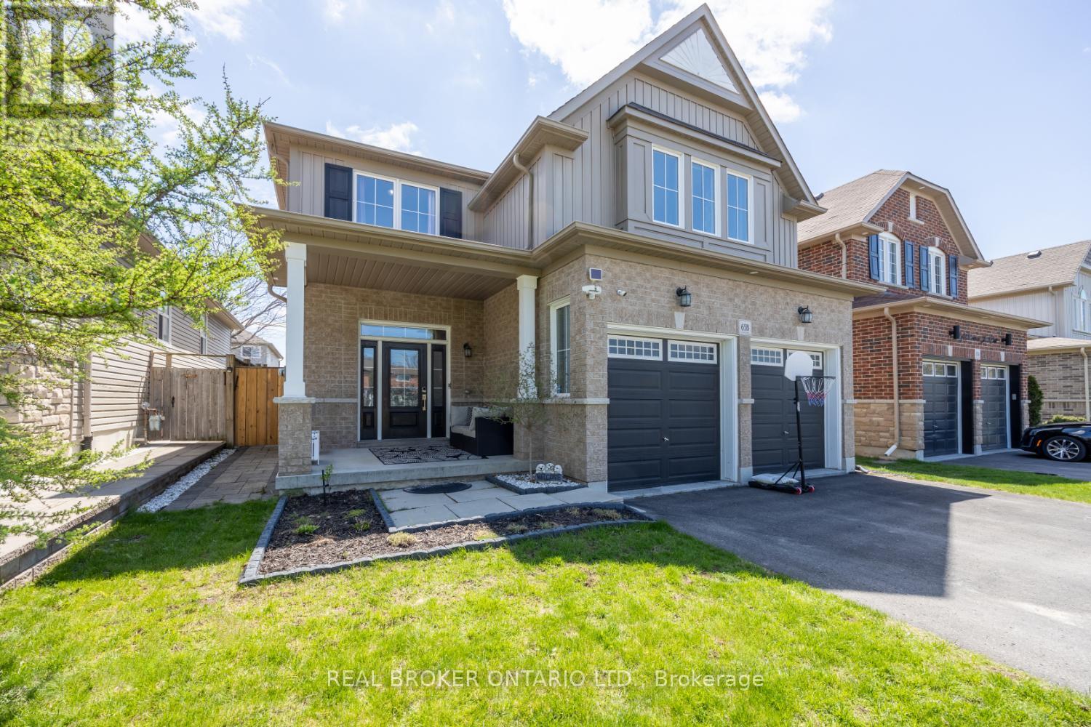 Karla Knows Quinte!
Karla Knows Quinte!1521 Bowmanton Road
Alnwick/haldimand, Ontario
Experience the charm of this exceptional English inspired country estate, just 1.5 hours east of the GTA. Nestled on over 32 sprawling acres, this property boasts 7 beautifully maintained acres of gardens,orchards,and a koi pond with a waterfall creating a breathtaking backdrop for your dream lifestyle. This estate features a spacious one-and-a-half-story home with three bedrooms and two bathrooms, bunky and a versatile barn, perfect for equestrians or hobby farmers. The property beautifully blends natural beauty with functionality, making it ideal for hosting unforgettable events or enjoying peaceful country living. With its picturesque setting and versatile features, this estate is a rare find that promises both a tranquil retreat and a lucrative business opportunity. Don't miss your chance to own a piece of paradise. Updated: Well pump with new wiring Nov 2023, Furnace - propane Nov 2023, Sewage basin with pump June 2024, Septic rejuvenation June 2024, Pole Barn with 100 amp panel May 2024 (id:47564)
Royal LePage Proalliance Realty
750 Baltic Drive
Selwyn, Ontario
DESIREABLE RURAL ENCLAVE JUST NORTH OF THE ZOO KNOWN AS VILLAGE MEADOWS. THIS CUL DE SAC LOCATION BOASTS MATURE TREES, NANTURAL GAS, SPACIOUS LOTS AND IS IN MOVE IN CONDITION. OFFERING SPACIOUS PRIMARY BEDROOM (WAS 2 ROOMS) WITH HARDWOOD FLOORING AND DOUBLE CLOSET, UPDATED MAIN FLOOR BATH, COZY MAIN FLOOR FAMILY ROOM, SEPERAT LIVING ROOM WITH HARDWOOD FLOORING, PATIO DOOR OFF KITCHEN TO DECK/BACK YARD. NICELY UPGRADED LOWER LEVEL FEATURES 3RD BEDROOM WITH EGRESS WINDOW INSTALLED, NEWER 3 PC BATHROOM AND MODERN REC ROOM. GAS FURNACE AND AIR CONDITIONER 2018, 100 AMP BREAKER SERVICE WITH 40 AMP PANEL IN THE TANDEM DEPTH GARAGE. (id:47564)
Stoneguide Realty Limited
531 Catchmore Road
Trent Hills, Ontario
Unlock Your Desires. Charming waterfront home/cottage with stunning views of the Trent River and approximately 13 miles of lock free boating and fishing. L-shaped kitchen and livingroom with cozy fireplace and door leading to a large deck with glass panels for unobstructed views of the water. The full partially finished lower level has a second fireplace and convenient outside door for easy access, ideal games room or more bedroom space. Large level oversized lot for gardeners or summer games, several outbuildings for extra storage, large shed at waters edge with deck for all your water toys. Just 10 minutes to town of Campbellford or 1.5 hours east of Toronto. Solar panels on roof heat hot water system. Comes with many extras for all your summer living needs. Hydro in outbuilding, many Walnut trees on property. (id:47564)
Ball Real Estate Inc.
236 Friendly Acres Road
Trent Hills, Ontario
Welcome to this rare gem on the Trent River, a beautifully maintained 3+1 bedroom, 3 bath bungalow nestled on over 5.9 serene acres with private river frontage. This property offers the perfect blend of country charm, modern comfort, and incredible versatility for multigenerational living or income potential. The main level features a bright open concept living and dining area with large windows that frame picturesque views of the river and surrounding greenery. The spacious kitchen includes ample cabinetry and walkout access to a large deck perfect for entertaining or relaxing as you take in the peaceful setting. Three generous bedrooms on the main floor includes a primary suite with a private 2-piece ensuite and walkout to deck. A fully finished lower level offers a separate entrance, large rec room, additional bedroom, bathroom, ideal for in-law accommodations or extended guest. Enjoy the tranquility of nature with mature trees, and over 292 feet of waterfront to kayak, fish, or simply unwind by the water. With plenty of space for gardens, hobbies, or even a small hobby farm, this property offers endless lifestyle possibilities. Located just minutes from town amenities, you'll love the privacy without sacrificing convenience. This is a one-of-a- kind opportunity to live, work and play in a riverside retreat. (id:47564)
Royal LePage Proalliance Realty
16 Terrance Drive
Markham, Ontario
Fully Upgraded Executive Home | Finished Basement | South of Hwy 407 | Prime Location| Welcome to this feature-packed, beautifully upgraded home located south of Hwy 407 and 14th Ave, just steps from Steeles Ave, close to Costco, grocery stores, places of worship, Remington Golf Club, and tucked into a quiet, family-friendly neighbourhood backing onto serene green space. Every corner of this home has been enhanced with quality upgrades: maple hardwood floors, oak stairs throughout, solid plywood subfloor, flat ceilings with crown and coffered details, pot lights inside and out, and 17-ft showpiece chandeliers. The family room features a cozy gas fireplace, while the BOSE built-in surround system sets the tone for elevated entertainment. The chefs kitchen impresses with granite countertops, ceiling-height cabinets with crown moulding, gas stove, decorative glass finishes, and California shutters overlooking the backyard. A front enclosed office, His & Her closets and sinks in the master bedroom, and laundry on the top and basement floors provide comfort and functionality. The finished basement offers a separate builder-grade entrance, second kitchen, ensuite laundry, large windows, a dedicated prayer room, and a cold room. Exterior upgrades include a full stone front, double-door entry, new garage doors, stamped concrete driveway, front porch with iron pickets, custom back deck with skirting, and security camera with 180 views. Cherry & pear trees also grace the backyard. Additional features: metal roof (2020, lifetime warranty), HVAC (2023), heat pump (2024), R65 attic insulation, central + sweep vacuum, and bathrooms for every bedroom. With parking for up to 6 cars and surrounded by top-tier amenities, this home checks every box. A must-see! (id:47564)
Revel Realty Inc.
26 Lipton Crescent
Whitby, Ontario
4-bedroom, 2.5-bathroom home with picture perfect kitchen & backyard oasis! Situated on a premium 194 ft. deep lot, this place has room to grow! Step inside the inviting bright entrance with new tiled flooring and luxury vinyl plank throughout the main level. Discover the brand-new custom kitchen featuring a sleek quartz waterfall island, perfect for entertaining, along with modern cabinetry, backsplash and high-end finishes with stainless steel appliances. The open concept layout is enhanced by updated light fixtures and pot lights with dimmers, allowing you to set the perfect ambiance. The interior has been freshly painted and features convenient main floor laundry with a gas dryer. The patio doors off the kitchen open up to your expansive backyard retreat, complete with a large deck and an above-ground pool perfect for summer gatherings and relaxation. Updates include newer roof & garage door (2022) driveway, composite front porch, interlock walkway, & pool liner (2020) and updated windows. Upstairs, you'll find four bedrooms, including a primary suite with a walk in closet and an en-suite bath. The finished lower level adds even more versatility to this fantastic home equipped with a bar, room for hosting and ample storage space. Plenty of parking in the double car garage and large driveway. Located in the sought after Pringle Creek neighborhood close to parks, top rated schools, and amenities. This home awaits its new owner that is ready to create lasting memories for years to come. (id:47564)
Century 21 United Realty Inc.
109 Ontario Street
Clarington, Ontario
Unique Opportunity in the Heart of Bowmanville! Beautifully Maintained Bungalow, with In-Law Suite PLUS Granny Garden Suite- Ideal for Multi Generational Families or Rental Income! New Deck at the Front of the Home Welcomes You in to the Updated Open Concept Living/Dining/Kitchen with Large Windows Offering Maximum Light throughout the Living Space; Breakfast Bar Overlooking Living Room, Great for Entertaining or Family Gatherings; Gas Fireplace to Stay Cozy on Cold Winter Nights; Updated Flooring Thruout; 2 Bedrooms on Main, Had Been Converted from 3 Bedroom and Could Easily be Converted Back, or Enjoy the Extra Space in your Primary Bedroom with His/Hers Closets! 2nd Bedroom Plus Full Bathroom, as Well as Laundry, Complete the Main Floor; Venture Further into the Home to Find the Separate Entrance to the 2 Bedroom Basement In-Law Suite, Complete with it's Own Kitchen & Laundry, and Also the 1 Bedroom Self Contained Granny Suite (with Kitchen/Living/Bedroom/Bathroom, Equipped with it's Own Heating and Air Conditioning). Enjoy the Summer in the Oversized Fenced Backyard with Mature Trees, Gas BBQ Hookup, Patio & Large Shed. Single Car Garage has Full Garage Door at Front and Back for Easy Access to Backyard. Electrical & Concrete Pad in Place for Potential Hot Tub. This Home has Been Loved by 3 Generations and is Now Waiting for it's Next Lucky Owner! Walking Distance to Downtown Shops & Restaurants, Parks, Ball Diamond & Playground with Splash Pad. The 3 Separate Units can be Enjoyed as One Home or Live in One Part and Potentially Rent Out the Other Two for Additional Income. 200 Amp Panel, Roof Shingles (2018). Many Windows Updated. Vacant Possession of Entire Home on Closing. (id:47564)
Royal LePage Frank Real Estate
32 Farrow Crescent
Ajax, Ontario
Welcome to this beautifully appointed 4+2 bedroom, 4-bathroom home in the highly desirable South Ajax community. Step into a grand foyer with a stunning circular staircase, bathed in natural sunlight from the skylight above. The open-concept kitchen, dining, and family rooms are an entertainers dream, featuring a central island with a built-in wine rack and china cabinet, and a walkout to the deck. Gleaming hardwood flooring flows throughout the main level, adding warmth and sophistication. Upstairs, the fabulous primary retreat offers 2 walk-in closets, along with a luxurious ensuite complete with a glass rain shower, soaker tub, and a large vanity area with his-and-hers sinks. French doors open into a dedicated office space, perfect for working from home. The walk-out basement offers excellent in-law suite potential, featuring two bright bedrooms, a full kitchen, large windows, a cozy fireplace, a games room, and a walkout to the pool area, providing extra living space for extended family or guests. Step outside to your private backyard oasis with a saltwater inground pool, stair jets, and lush gardens, ideal for summer entertaining or quiet relaxation. Located just steps from the lake, parks, top-rated schools, GO Transit, and Highway 401, this home truly has it all. (id:47564)
Keller Williams Energy Lepp Group Real Estate
65 B Concession Street E
Clarington, Ontario
Spacious and thoughtfully laid out, this over 2500sqft, 4-bedroom home is nestled in a family-friendly Bowmanville neighbourhood, just minutes from schools, parks, and amenities. A 4-car driveway and 2-car garage, with convenient interior access, welcomes you home. Step up to a charming covered front porch and into a generous foyer with tile flooring and a double closet. The main level features a bright living room and formal dining room both with hardwood floors and large windows. Adjacent to the dining room is the large, eat-in kitchen that boasts granite countertops, tile flooring, a breakfast bar, and a walk-out to the backyard patio. The kitchen overlooks the cozy family room, complete with hardwood flooring, a picture window, and a gas fireplace, perfect for everyday relaxation. Upstairs, a spacious landing with a bench seat leads to four generous-sized bedrooms. The primary bedroom offers a walk-in closet and a private 4-piece ensuite. Two additional bedrooms are connected by a 4-piece Jack and Jill semi-ensuite, while the fourth bedroom features a double closet and broadloom flooring. A versatile office/den space and a dedicated laundry room complete the second floor. A spacious unfinished basement offers endless possibilities for future customization. Outside, the fully fenced backyard includes a patio, pergola, and a gazebo, ready for summer entertaining or quiet evenings outdoors. This home offers plenty of room to grow in a prime location. (id:47564)
Real Broker Ontario Ltd.
42 Markham Trail
Clarington, Ontario
This stylish and low-maintenance 3-bedroom, 1.5-bath townhome offers comfortable living in a prime location. Enjoy an open-concept main floor with a bright kitchen, dining, and living area that walks out to a deck and patio sitting area, ideal for entertaining or unwinding. Upstairs features two bedrooms plus a spacious primary suite with a walk-in closet and a 4-piece semi-ensuite. The finished lower level adds extra versatility - perfect for a playroom, gym space or movie nights. Complete with a 1-car garage and just steps to schools, shopping, dining, and more. A perfect blend of convenience and comfort! (id:47564)
Our Neighbourhood Realty Inc.
368 Wolfe Street
Oshawa, Ontario
Welcome to 368 Wolfe Street, a charming all-brick bungalow nestled in the heart of Oshawa's sought-after Lakeview community. This beautifully maintained 3+1 bedroom, 2-bathroom home offers timeless curb appeal, a functional layout, and outstanding potential, perfect for first-time buyers, investors, or families looking to grow. Step inside and immediately feel the care and pride of ownership that has preserved this homes integrity over the years. The main floor features a bright, open-concept living and dining area with large windows that flood the space with natural light. Three spacious bedrooms and a full 4-piece bathroom complete the level, offering comfort and versatility for family living. The separate side entrance leads to a fully finished basement with an additional bedroom, large rec room, second full bathroom, and plenty of storage, ideal for an in-law suite, rental potential, or multi-generational living. Whether you're looking to create additional income or customize a space for extended family, the possibilities are endless. Outside, enjoy the oversized detached garage, perfect for a workshop, storage, or hobby space, with ample parking in the private driveway. The generously deep lot offers room to relax, entertain, or garden. Located in a quiet, family-friendly neighbourhood just minutes from the lake, parks, schools, shopping, transit, and the 401, this home is the perfect blend of tranquility and convenience. Solid, spacious, and full of potential, this is an opportunity you don't want to miss. (id:47564)
RE/MAX Jazz Inc.
23 Great Gabe Crescent
Oshawa, Ontario
Step into this bright, beautifully designed 2-bedroom, 2-bathroom townhome located in the booming Windfields community of North Oshawa, one of the most desirable and fast-growing neighborhoods in the city! Perfect for first-time buyers, this move-in-ready gem offers low-maintenance living across three thoughtfully planned levels, including a built-in garage with direct entry for added convenience. The spacious ground floor welcomes you with a large foyer, interior garage access, and a bonus utility/storage room. Head upstairs to a sun-filled, open-concept living and dining space that flows effortlessly onto a private porch; your go-to spot for summer BBQs or morning coffee. The modern kitchen boasts ample cabinetry and space to cook, dine, and entertain with ease. On the top floor, you'll find two generous bedrooms and a full bathroom, ideal for couples, young families, or roommates seeking privacy and comfort. Just minutes from Costco, Ontario Tech University, Highway 407, top-rated schools, parks, and endless shopping, this home delivers unbeatable value in a vibrant, family-friendly community. Don't miss your opportunity to get into the market and start building equity in one of Oshawa's hottest neighborhoods! (id:47564)
Exp Realty


