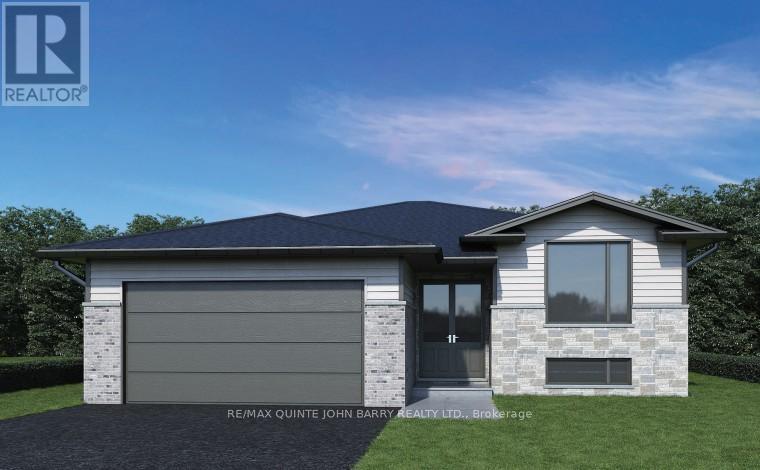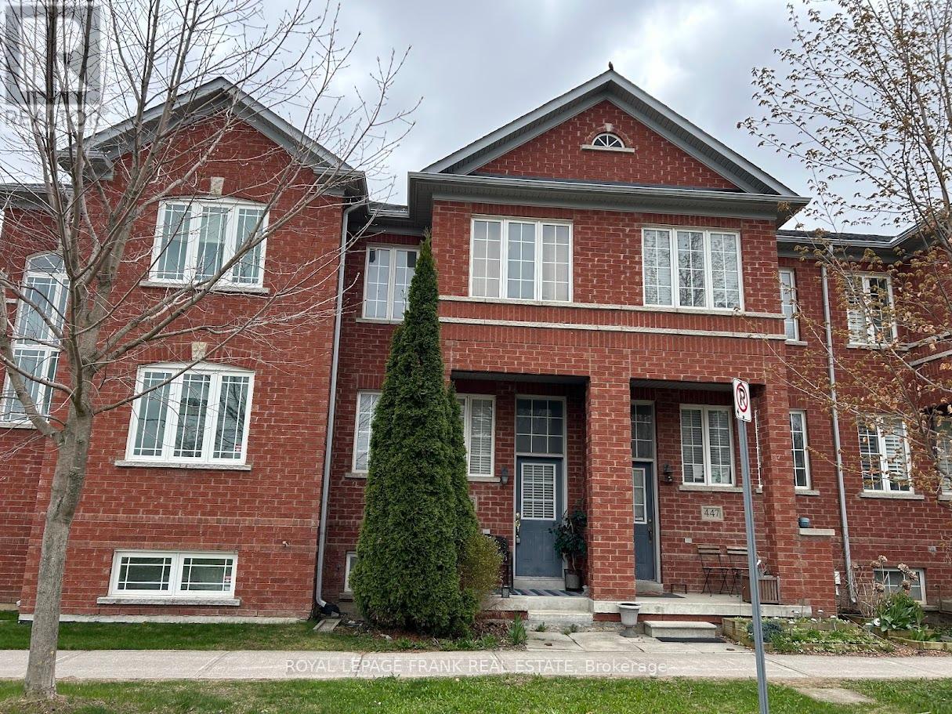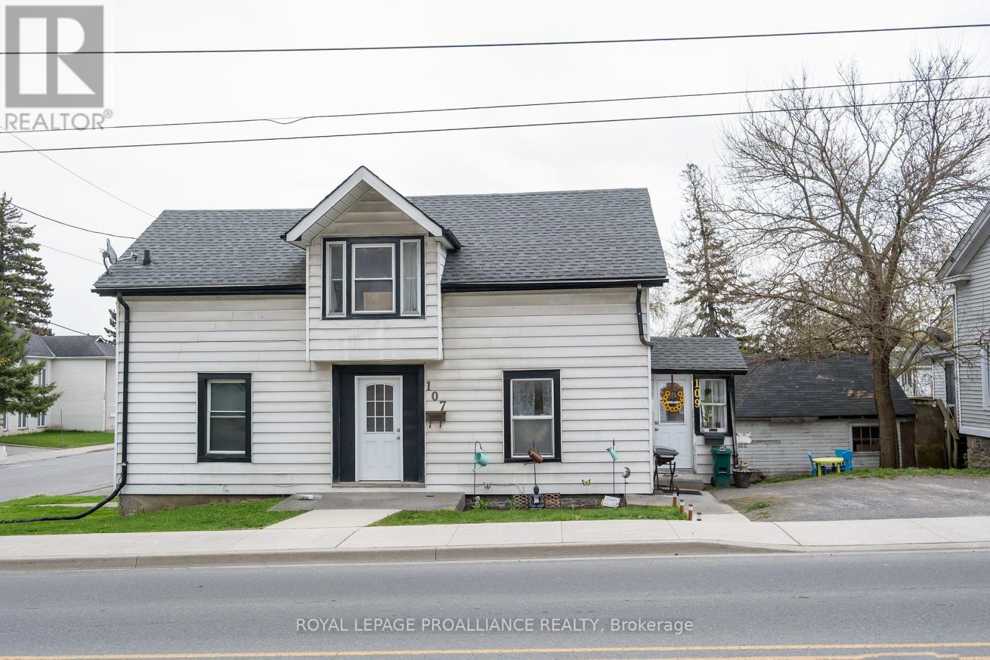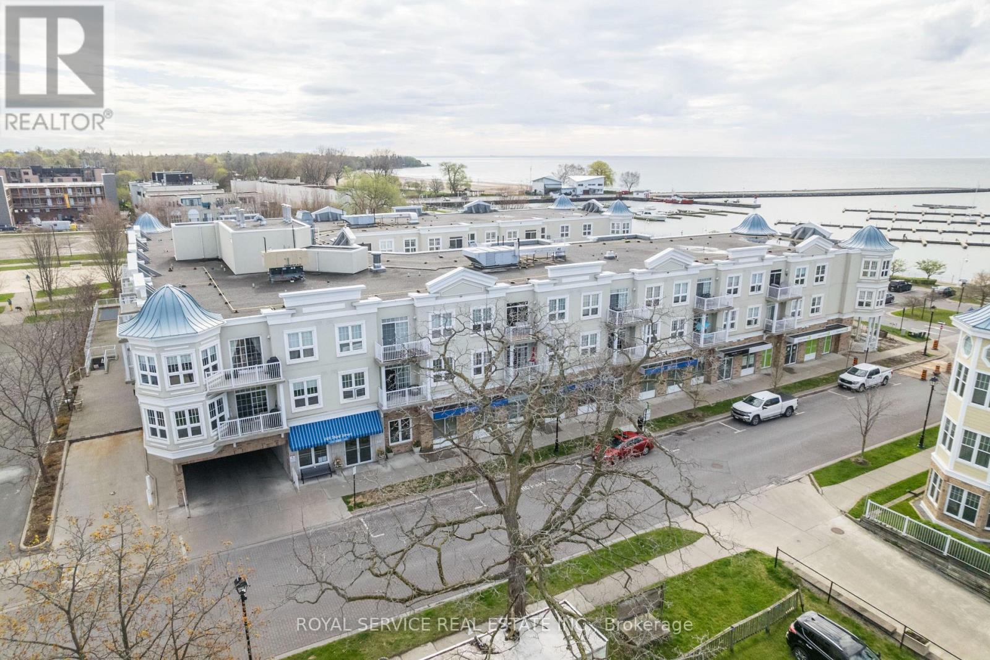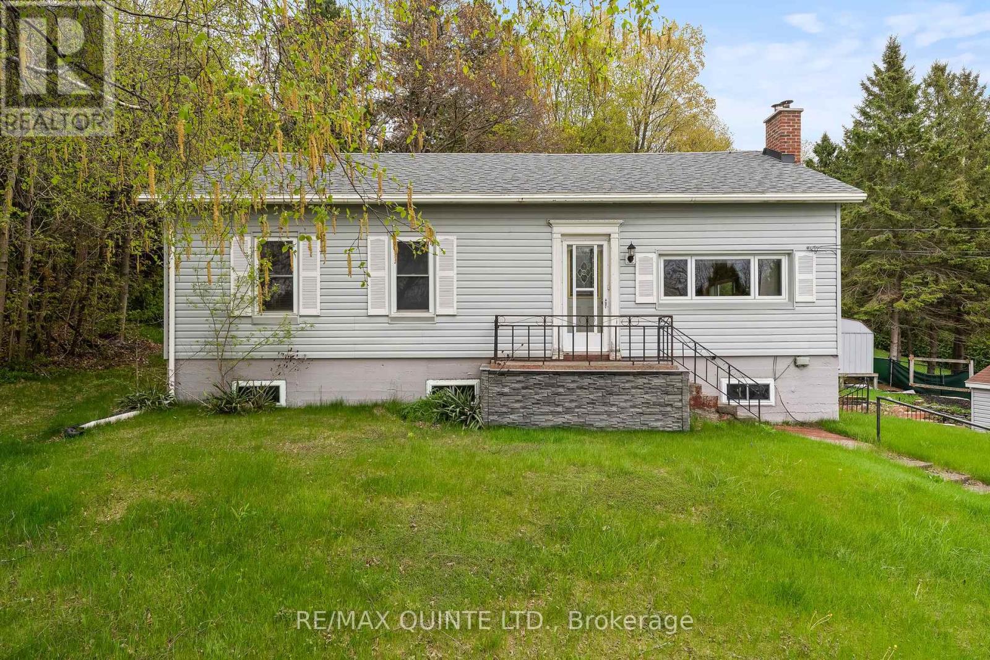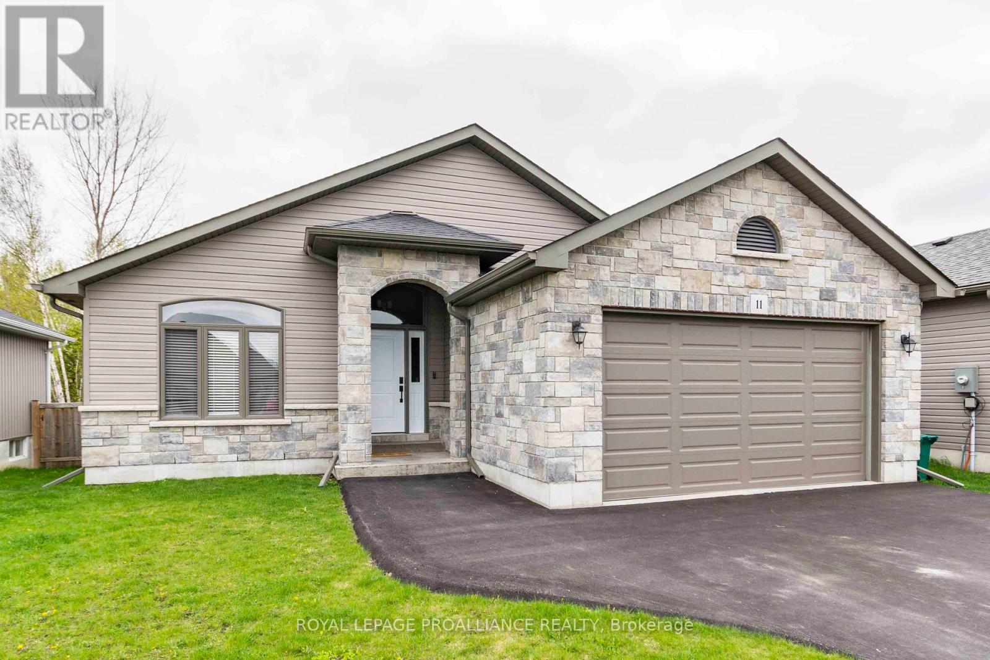 Karla Knows Quinte!
Karla Knows Quinte!Lot 8 - 16 Parkland Circle
Quinte West, Ontario
NEW HOME UNDER CONSTRUCTION - Welcome to this thoughtfully designed Linden Model, offering 1,477 sq ft of well appointed living space in the desirable Phase 3 of Hillside Meadows. This home features a walk-out basement and an inviting open- concept floor plan perfect for modern living. The main floor includes a spacious foyer with closet, a bright kitchen overlooking the dining area and family room, which opens onto a rear deck - ideal for entertaining or relaxing outdoors. The primary bedroom boasts a walk-in closet and a private 3 pc ensuite, while a second bedroom and 4 pc main bath provide comfortable accommodation for family or guests. Convenient main floor laundry adds to the home's practicality. The unfinished walk-out lower level offers exciting potential with space for a recreation room, up to two additional bedrooms, an office or den, and a utility room - ready for your personal touch. (id:47564)
RE/MAX Quinte John Barry Realty Ltd.
45 Purdy Street
Belleville, Ontario
Step into this charming 2-story detached home in central Belleville, a budget-friendly gem perfect for families, first-time buyers, or investors eager to grab a hot opportunity. Upstairs, three cozy bedrooms and a spacious 4-piece bathroom create a restful retreat, while the main floor features a bright living room for relaxing or entertaining, a stunning recently renovated kitchen with stone countertops, modern potlights, and ample storage, plus a convenient 2-piece bathroom. With second-floor laundry and a deep 150' lot offering a large backyard for BBQs, gardening, or future expansions, this move-in-ready home on a quiet street sits minutes from schools, shops, parks, and conveniences. Brimming with potential, this inviting home wont last long in today's fast-moving market! (id:47564)
Exp Realty
8290 Highway 28
North Kawartha, Ontario
Welcome to 8290 Highway 28, a rare opportunity to own just under 100 acres of pristine land in the heart of cottage country! Acreage like this is nearly impossible to find along Highway 28 and in the surrounding area. Whether you're seeking privacy, recreation, or the perfect balance of rural living with modern convenience, this property has it all! The charming 3-bedroom home has been freshly painted throughout and features a newly renovated primary ensuite, an attached two-car garage, and a cozy new wood stove in the living room. The lower level offers a spacious unfinished basement with a separate entrance, perfect for customization or an in-law suite. Outdoors, enjoy excellent hunting and skeet shooting, a managed forest plan, three outbuildings for all your storage needs, and a network of cleared trails ideal for walking or ATV adventures. The property backs directly onto the breathtaking Kawartha Highlands Provincial Park, adding endless natural beauty and exploration potential right in your backyard. Windows have been partially updated, and with the bonus of highway frontage, you're just minutes from the charming village of Apsley - offering shops, dining, and amenities while still enjoying the tranquility of nature. Don't miss this rare chance to own a piece of paradise. (id:47564)
Coldwell Banker Electric Realty
68 Ridout Street
Kawartha Lakes, Ontario
Enjoy peaceful waterfront living on the Scugog River in this charming 1.5 storey home in Lindsay. The main floor offers a mudroom with walkout to the porch, a bright kitchen, a cozy living room with walkout to the deck, two bedrooms, and a 4-piece bath combined with laundry. The second floor provides two additional bedrooms, perfect for family or guests. Step outside to your own riverside retreat with a private dock, fire pit, and beautiful views. A paved driveway, garden shed, and direct water access make this a perfect year-round home. Tranquility and convenience all in one! (id:47564)
Royal LePage Kawartha Lakes Realty Inc.
449 White's Hill Avenue
Markham, Ontario
Terrific Opportunity to Purchase a Freehold, 2-Storey All Brick Townhome in the Heart of Cornell Village. 2+1 Bedrooms and 2 - 4pc Bathrooms. Lovely Main Floor Layout Includes Large Living and Dining Area. Spacious Eat-in Kitchen with Stainless Steel Appliances. Walkout to Deck and Access to Small Yard with Detached 1 Car Garage. 2nd Floor Offers a Generous Primary Bedroom with 2 Closets and Semi-Ensuite Access to Main Bathroom, Hallway Has an Office Area and Linen Closet, 2nd Guest Bedroom. Finished Basement Allows for a Bonus 3rd Bedroom with Double Closet (Doors Removed) and 2 Windows, 4pc Bathroom and Rec Room. Amazing Amenities Close By! Bus Stop Just Steps Away! Walk to Cornell Community Park & Centre. Markham Stouffville Hospital Close By. Mount Joy Go Train, Restaurants and Shops. Easy Access to 407. Recent Updates Include: Roof Reshingled on Home and Garage (2022); New AC (2023) (id:47564)
Royal LePage Frank Real Estate
8 Micklefield Avenue
Whitby, Ontario
Shows like a MODEL!! Approx 80,000 Premium lot!! $1000's in builder upgrades!!! Approx 2480 sqft as per builder Sep entrance to Basement with larger upgraded windows!!! 9 foot Ceilings on Main and many more upgrades and features in this showpiece A 4-bedroom, detached home, beautifully maintained and only 5 years old, located in a highly sought-after, family-friendly neighborhood in Northwest Whitby. Set on a premium lot that backs onto a peaceful ravine with a pond on the side, it offers stunning views and great privacy. The home is in impeccable condition, showcasing superior craftsmanship and attention to detail. The main floor features 9 ft creating a spacious, open feel. The family room boasts large windows, and a ceiling fan. This gourmet upgraded kitchen includes a central island, stylish backsplash, Premium Kitchen Aid appliance package, and a walkout to the deck as well as an upgraded Water filtration system. The primary bedroom features a luxurious 4-piece ensuite. The basement has a separate side entrance, providing potential for additional living space or rental opportunities. Conveniently located just minutes from Highways 412, 401, and 407, offering easy access to major routes. The community is rich with outdoor amenities, including a magnificent Therma spa, outdoor pickleball courts, and miles of walking and biking trails. A park and other local amenities are just down the street. Click the Realtor link for feature sheet, floor plan and you tube video (id:47564)
Keller Williams Energy Lepp Group Real Estate
10 Athabaska Drive
Belleville, Ontario
Nestled in a desirable family-friendly neighbourhood, this newly constructed 3-bedroom, 2-bathroom bungalow by renowned builder Geertsma Homes offers the perfect blend of comfort, style, and convenience. Thoughtfully designed with modern living in mind, this home boasts a bright open-concept layout, ideal for both relaxing evenings and entertaining guests. The spacious kitchen flows seamlessly into the dining and living areas, while large windows provide an abundance of natural light throughout.Perfect for professional families, the single-level design ensures both ease and accessibility, while the full basement provides potential for future living space, a home gym, or office. The primary suite features a walk-in closet and a private ensuite bath, creating a comfortable retreat at the end of the day.Located in one of Bellevilles sought-after subdivisions, 10 Athabaska Drive is surrounded by excellent amenities for growing families. Enjoy close proximity to parks, walking trails, and green spaces, perfect for outdoor activities and weekend adventures. Families will appreciate the convenience of nearby schools, with established school bus routes running through the neighbourhood, offering safe and easy transportation for your children.Daily errands are made easy with nearby shopping centres, restaurants, and healthcare services. Commuters will benefit from quick access to Highway 401, connecting you efficiently to surrounding communities and major city centres. (id:47564)
Chestnut Park Real Estate Limited
98 Ontario St Street S
Cobourg, Ontario
Executive Beachside Home in Cobourg. Nestled in one of Cobourg's most sought-after waterfront neighbourhoods, this custom built home offers the perfect blend of luxury, tranquility, and lifestyle. Let the waves loll you to sleep. Just steps from the soft sands of Cobourg Beach and the vibrant historic downtown, this residence boasts meticulous design, high-end finishes, and thoughtful architecture that celebrates its stunning lakeside surroundings. From the moment you arrive, the home impresses with its grand entryway. Inside find soaring ceilings and oversized open-concept living spaces that are flooded with natural light and offer glimpses of Lake Ontario. The statement kitchen features custom cabinetry, quartz countertops and a large island perfect for entertaining. The open living room, anchored by a two-sided fireplace, opens to a covered terrace ideal for al fresco dining with the sounds of the lake as your backdrop. The primary suite is a private retreat with a spa-like ensuite bath, and a custom walk-in closet. Additional upper bedrooms are spacious and well-appointed, with designer finishes throughout. The finished lower level offers extra living space-ideal for a media room, gym, or guest suite. Additional features include a double garage, outdoor sauna and stone fireplace. Professionally designed and executed with scale, functionality and luxury in mind, this home exudes a classic and timeless style. From the family room, walk out to your outdoor living space. Cobourg, in the heart of Northumberland County, enjoys daily VIA train service, easy access to major highways, proximity to the GTA, a vibrant downtown, and the convenience of major retailers - all in addition to our famed sandy beach. (id:47564)
RE/MAX Rouge River Realty Ltd.
107-109 King Street
Quinte West, Ontario
Turn-Key Duplex Investment Opportunity 107-109 King St | Steps from Downtown! CALLING ALL INVESTORS! Don't miss this incredible opportunity to own a fully-rented, turn-key duplex just a short walk from downtown. 107-109 King St is a well-maintained, income-generating property offering two spacious2-bedroom units perfect for savvy investors looking to expand their portfolio. Rental Income: Unit 107: $1,845/month ++ Unit 109: $1,600/month ++Both units are in great condition and feature newer kitchens, updated windows and doors, and are heated by a gas furnace. Additional updates include rental hot water tanks, ensuring low-maintenance and energy-efficient operation. Exterior Features: Ample off-street parking Outdoor storage/garage unit (single bay)Well-kept lot with great curb appeal Located in a desirable area just minutes from downtown, shopping, restaurants, and transit, this property offers strong rental appeal and solid long-term value. (id:47564)
Royal LePage Proalliance Realty
212 - 148 Third Street
Cobourg, Ontario
Lakeside living kept simple with this great floor plan. This condo features an open concept livingroom, dining room and kitchen. Kitchen offers granite counters and a breakfast bar. Living room and dining room newer hardwood floors. Dining room with balcony and convenient Murphy bed. Master bedroom features double closets, ensuite and granite countertop with double sinks. In suite laundry and 2 linen closets. 1 underground parking. Close to all amenities, library, restaurants and hospital. Walking distance to beautiful Cobourg beach and historic downtown. (id:47564)
Royal Service Real Estate Inc.
35 George Street
Brighton, Ontario
Welcome to 35 George Street, a charming bungalow with in-law or income potential, in the heart of Brighton! This 3+1 bedroom, 2-bathroom bungalow offers 960 sq ft of carpet-free, single-level living with another +900 sq ft living space in the fully finished lower level. Just minutes from Main Street and Highway 401, this home is perfect for downsizers, first-time buyers, or those seeking multi-generational living or income potential. The main floor features and open-concept dining area, a cozy living area with a wood-burning fireplace, and three bedrooms. The fully finished basement includes a walk-out with a private entrance - ideal for a future in-law suite or rental unit. Step out to the private backyard deck, perfect for relaxing or entertaining, and enjoy the tranquility of this quiet neighbourhood. Additional highlights include a new man-door coming for the garage and a newer roof (2021). Nature enthusiasts will love the nearby hiking trails and the quick 10-minute drive to Presqu'ile Provincial Park. Don't miss the opportunity to own a versatile, well-maintained home in the heart of Brighton! (id:47564)
RE/MAX Quinte Ltd.
11 Brookfield Crescent
Quinte West, Ontario
Spacious 5 bedroom home on a cul-de-sac in the popular Brookshire Meadows subdivision! Over 1500 square feet on the main floor, fully finished up and down with 3 bdrms on one level, main floor laundry/mudroom off garage, open concept living. Bright kitchen with accent island, overhang for bar stools, cabinets with crown moulding, backsplash, corner step-in pantry. Large primary suite with plenty of room for king bed, walk-in closet, private ensuite. Lower level complete with rec room, two bedrooms (one with huge walk-in closet) and 3rd bathroom. Other popular features include wrought iron railing, dining/flex room with large west facing window could be a great home office! Economical forced air gas, central air, HRV for healthy living. Exterior complete with a fully fenced rear yard, deck, paved driveway easily fits 4 cars, attached double car garage with inside entry. Stones throw from 5 acre parking within subdivision, 5 minutes to 401, shopping, and schools. 10 mins to CFB Trenton/YMCA/Golf/Marina/Golf and Prince Edward County for wineries and beaches! Check out the full video walk through! (id:47564)
Royal LePage Proalliance Realty


