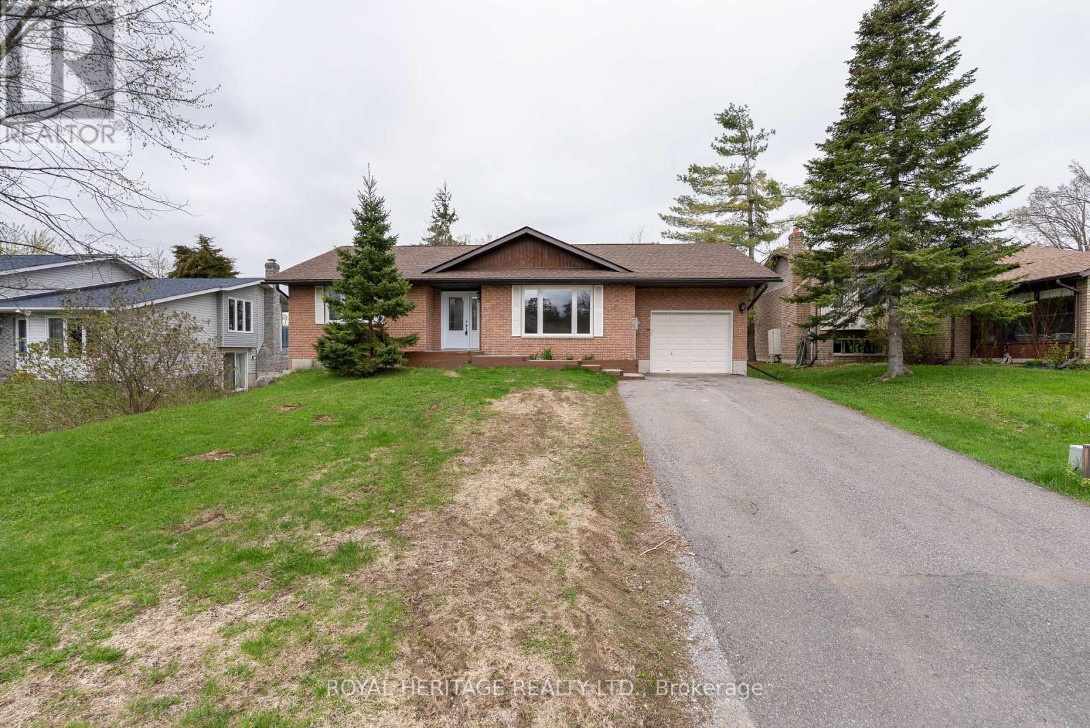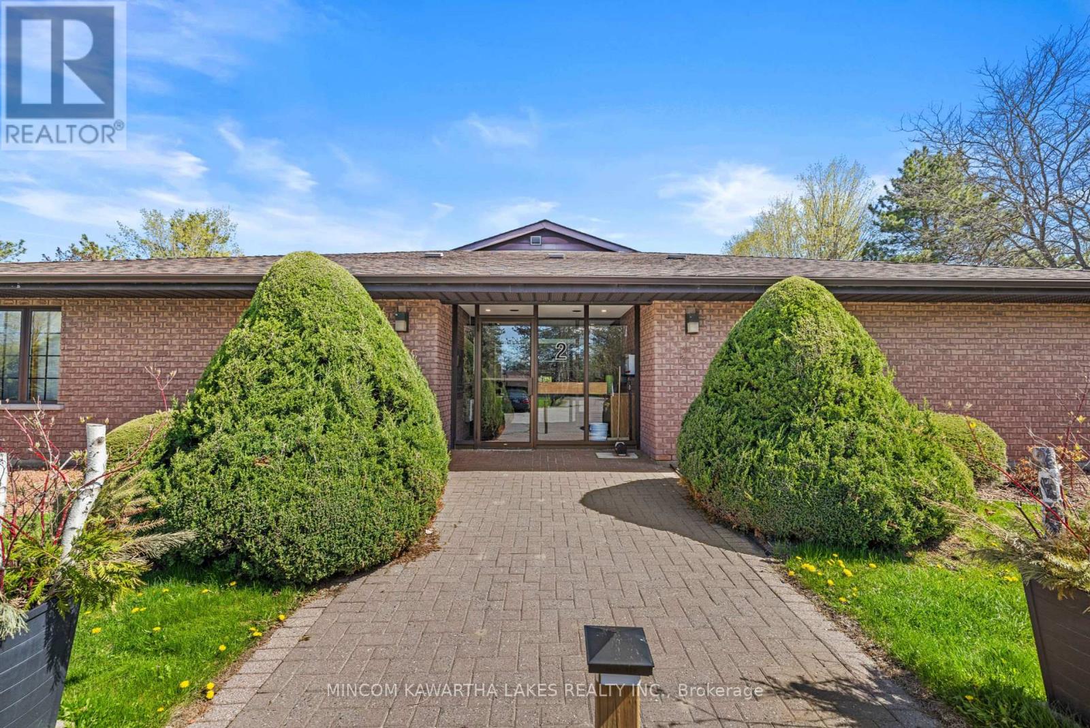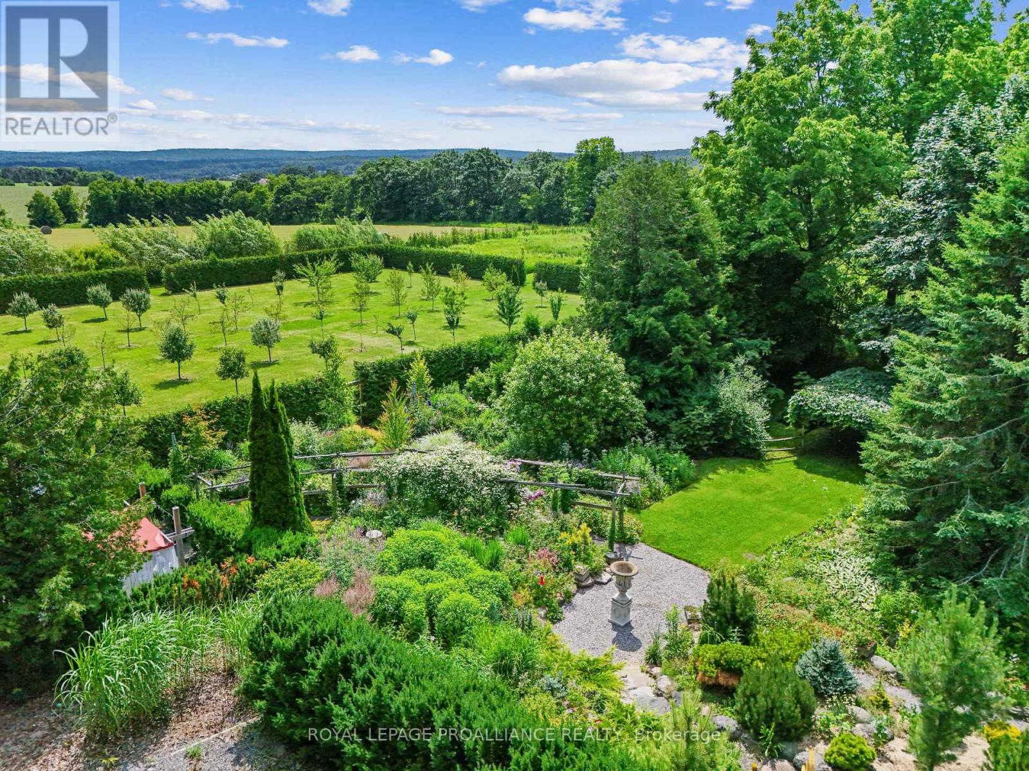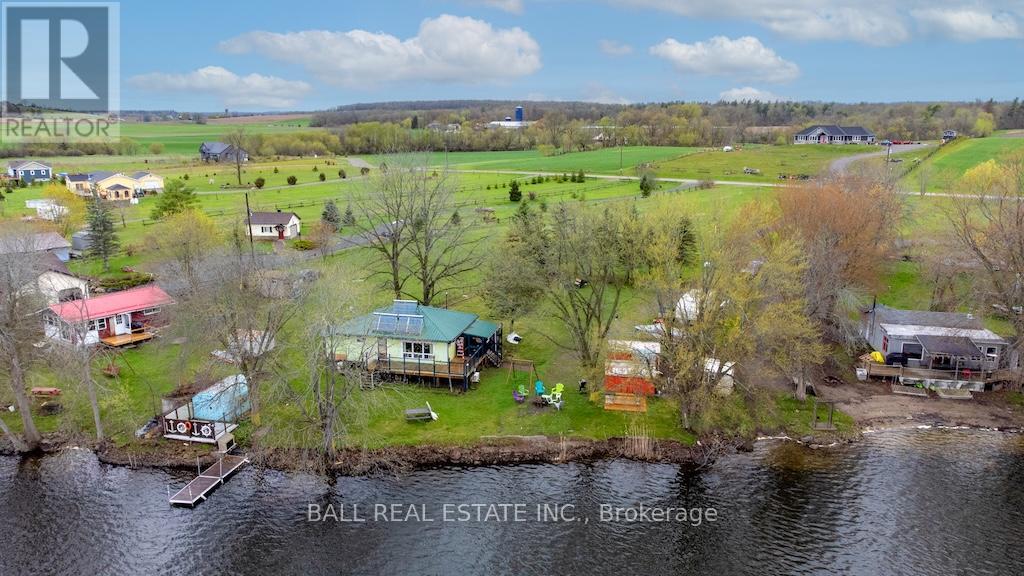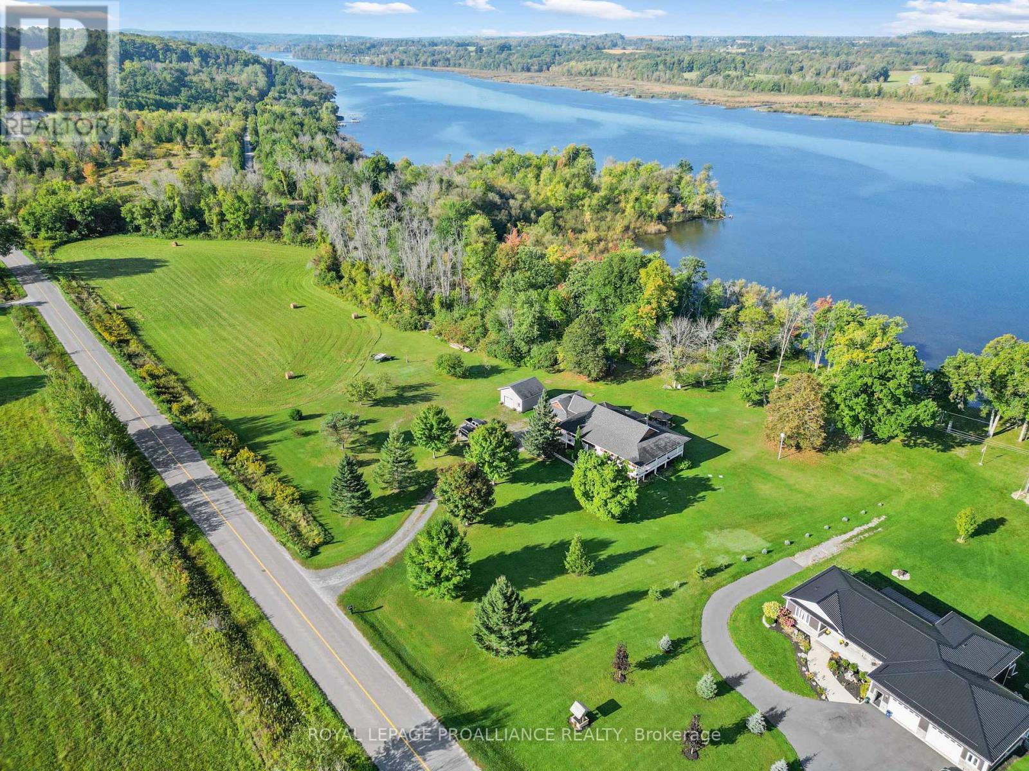 Karla Knows Quinte!
Karla Knows Quinte!45 Dewal Place
Belleville, Ontario
Newer main floor unit close to all amenities! This unit features two bedrooms, one bath, kitchen with ample cupboards, peninsula + walk-in pantry storage, carpet free throughout, multiple closets for storage, oversized windows for lots of natural light. Other features are a private garage, paved driveway, plus inside entry from garage, and private laundry hook up. 10 minutes or less to hospital, CFB Trenton, 401. Immediate possession is available. Please note that utilities are in addition to the rent price (metered separately from the lower level). Application must be completed prior to viewing. (id:47564)
Royal LePage Proalliance Realty
31 Glen Ridge Road
Marmora And Lake, Ontario
Find your way home to this well drained hillside lot in the town of Marmora. Just a short drive to the Crowe River and Marmora's quaint and friendly downtown, and in an area of well built new homes. The entrance, culvert and driveway are already in place and the lot is marked. There's a level, cleared spot waiting for you among the trees. It's time to start dreaming about your new home! (id:47564)
Royal LePage Proalliance Realty
104 Bowen Drive
Peterborough North, Ontario
Welcome to this beautifully crafted bungalow, where modern comfort meets timeless style. Featuring 4 generously sized bedrooms and 3 full bathrooms, the open-concept main floor is perfectly suited for both everyday living and entertaining. Step inside to a bright, inviting living space that effortlessly connects to the kitchen and dining areas. The kitchen is a true centrepiece, showcasing premium cabinetry, sleek countertops, and a spacious island - ideal for hosting gatherings or enjoying casual family meals.The fully finished lower level offers a cozy retreat, complete with a stylish wet bar thats perfect for game nights or unwinding with friends. Outside, your private patio oasis awaits, featuring a soothing hot tub for year-round enjoyment and a built-in BBQ with a convenient gas hookup.Car enthusiasts and hobbyists will love the fully insulated, heated garage with an epoxy-coated floor, offering a pristine space for work or storage. Nestled in a sought-after neighbourhood near parks, schools, and amenities, this home blends luxury, comfort, and everyday convenience. (id:47564)
Keller Williams Energy Real Estate
5 Juniper Court
Kawartha Lakes, Ontario
Riverside Heights Bobcaygeon. Great location on a quiet court. Shows like a new Home. Bobcaygeon Village level entry bungalow, all brick veneer with 3 + 2 bedrooms and 3 bathrooms. This beautifully updated family home features about 2600 s/f of finished living space (1250 s/f on main floor & 1250 s/f on the lower level) New flooring throughout. Two Linen closets 200 Amp electrical panel with breakers and copper wiring. Upgraded electrical switches and receptacles New Interior doors & trim. New front entry door with side light. Newly upgraded kitchen cabinetry c/w appliances. Main floor laundry room. Large rear deck. Partially fenced yard. Attached Garage (12'3 x 19'0 with auto door opener plus entry to the laundry room. New shingles in 2025 Paved driveway. Municipal Services. Large lot 62.34' Frontage x 118.79' Deep. Close to Schools and Shopping (id:47564)
Royal Heritage Realty Ltd.
54 Mcintosh Crescent
Quinte West, Ontario
Welcome to this charming bungalow, nestled in a fantastic, family-friendly community close to great schools, shopping, parks, and CFB Trenton. This home offers a perfect blend of comfort and convenience, ideal for families or those looking for a peaceful retreat. Step into the open-concept living space featuring beautiful laminate flooring throughout. The kitchen is a chef's delight, boasting a large island with a breakfast bar, sink, dishwasher, and ample storage, all illuminated by stylish pendant lighting. The dining area opens onto a spacious back deck, perfect for summer barbecues and outdoor entertaining. The primary bedroom offers a private 3-piece ensuite and a walk-in closet for added convenience. The second bedroom, overlooking the front yard with a bright, south-facing window, is perfect for a guest room or home office. Enjoy the ease of main-floor laundry with direct access to the fully insulated garage, equipped with a 240-volt outlet. The lower level provides even more living space with two additional bedrooms featuring above-grade windows, ensuring plenty of natural light. A cozy rec room with a gas fireplace and another above-grade window offers a great space for family movie nights or game days. A shared 3-piece bathroom completes this level, making it perfect for guests or extended family. (id:47564)
Our Neighbourhood Realty Inc.
1030 Ripley Crescent
Oshawa, Ontario
This well located 2,200+ square foot home offers 4+1 bedrooms, 4 bathrooms, and 2 kitchens. The main floor boasts an eat-in kitchen with a walkout to a deck, separate formal living and dining rooms with hardwood floors, and a cozy family room with a fireplace and matching hardwood, and an updated 2 piece bathroom. The primary bedroom offers hardwood flooring, and a beautifully updated ensuite, complete with a relaxing soaker tub and a large glass shower. The walkout basement includes a kitchen, comfortable living area with sliding glass doors, a fifth bedroom with above-grade window, a walk-in closet, and a 3-piece ensuite with heated floors. This property is being sold as a single family home. (id:47564)
RE/MAX Jazz Inc.
72 Campbell Road
Trent Hills, Ontario
Beautifully crafted custom-built home with an attached double car garage nestled on 6.7 acres with pastoral views of the countryside. This peaceful property offers the perfect blend of comfort, modern design, and country living, just minutes from the trendy, cultural and shopping destination that is the village of Warkworth. The open-concept living and dining area has vaulted ceilings and is flooded with natural light from oversized windows, creating a bright and inviting atmosphere. The modern kitchen with custom cabinets and granite countertops is open to the dining area but may be closed off via sliding frosted glass doors. There are two rooms currently being used as offices. The main floor office area could double as a childs bedroom or nursery. The lower level office is spacious and could easily be set up as a two person office. The finished basement provides an additional spacious living area with patio doors leading out to stone walkways and the large custom-built outdoor deck area, ideal for entertaining or outdoor dining. The property also features in-floor heating in the main bathroom and throughout the lower level. A fully integrated generator adds convenience and peace of mind. Flooring consists of hardwood and tile on the main floor. With 2+1 spacious bedrooms, 2.5 bathrooms, and almost 3000 sq ft of living space, spread over two floors, this quality-built home is perfect for family living, or for a couple seeking an upscale rural retreat. Located just minutes from sought-after Warkworth, this home combines the best of rural living with modern comforts. Don't miss the chance to make 72 Campbell Road your forever home. (id:47564)
Exit Realty Liftlock
2 - 2 Paddock Wood
Peterborough East, Ontario
**Inside Photos Coming Soon!** Comfortable and spacious 2-bedroom, 1.5-bath condo in the quiet and friendly Paddock Wood community, just steps from the Peterborough Golf & Country Club and Rotary Greenway Trail. Designed for easy living, this main-floor unit features a large primary bedroom with a 4-piece ensuite and walk-in closet. Everything is conveniently located on one level, including main floor laundry with newer washer and dryer and a dedicated storage room. The second bedroom is perfect for guests or hobbies, and the kitchen walks out to a lovely interlocking brick patio, ideal for enjoying your morning coffee or a peaceful afternoon outdoors. Don't miss this opportunity--book your private viewing today! (id:47564)
Mincom Kawartha Lakes Realty Inc.
1521 Bowmanton Road
Alnwick/haldimand, Ontario
Experience the charm of this exceptional English inspired country estate, just 1.5 hours east of the GTA. Nestled on over 32 sprawling acres, this property boasts 7 beautifully maintained acres of gardens,orchards,and a koi pond with a waterfall creating a breathtaking backdrop for your dream lifestyle. This estate features a spacious one-and-a-half-story home with three bedrooms and two bathrooms, bunky and a versatile barn, perfect for equestrians or hobby farmers. The property beautifully blends natural beauty with functionality, making it ideal for hosting unforgettable events or enjoying peaceful country living. With its picturesque setting and versatile features, this estate is a rare find that promises both a tranquil retreat and a lucrative business opportunity. Don't miss your chance to own a piece of paradise. Updated: Well pump with new wiring Nov 2023, Furnace - propane Nov 2023, Sewage basin with pump June 2024, Septic rejuvenation June 2024, Pole Barn with 100 amp panel May 2024 (id:47564)
Royal LePage Proalliance Realty
750 Baltic Drive
Selwyn, Ontario
DESIREABLE RURAL ENCLAVE JUST NORTH OF THE ZOO KNOWN AS VILLAGE MEADOWS. THIS CUL DE SAC LOCATION BOASTS MATURE TREES, NANTURAL GAS, SPACIOUS LOTS AND IS IN MOVE IN CONDITION. OFFERING SPACIOUS PRIMARY BEDROOM (WAS 2 ROOMS) WITH HARDWOOD FLOORING AND DOUBLE CLOSET, UPDATED MAIN FLOOR BATH, COZY MAIN FLOOR FAMILY ROOM, SEPERAT LIVING ROOM WITH HARDWOOD FLOORING, PATIO DOOR OFF KITCHEN TO DECK/BACK YARD. NICELY UPGRADED LOWER LEVEL FEATURES 3RD BEDROOM WITH EGRESS WINDOW INSTALLED, NEWER 3 PC BATHROOM AND MODERN REC ROOM. GAS FURNACE AND AIR CONDITIONER 2018, 100 AMP BREAKER SERVICE WITH 40 AMP PANEL IN THE TANDEM DEPTH GARAGE. (id:47564)
Stoneguide Realty Limited
531 Catchmore Road
Trent Hills, Ontario
Unlock Your Desires. Charming waterfront home/cottage with stunning views of the Trent River and approximately 13 miles of lock free boating and fishing. L-shaped kitchen and livingroom with cozy fireplace and door leading to a large deck with glass panels for unobstructed views of the water. The full partially finished lower level has a second fireplace and convenient outside door for easy access, ideal games room or more bedroom space. Large level oversized lot for gardeners or summer games, several outbuildings for extra storage, large shed at waters edge with deck for all your water toys. Just 10 minutes to town of Campbellford or 1.5 hours east of Toronto. Solar panels on roof heat hot water system. Comes with many extras for all your summer living needs. Hydro in outbuilding, many Walnut trees on property. (id:47564)
Ball Real Estate Inc.
236 Friendly Acres Road
Trent Hills, Ontario
Welcome to this rare gem on the Trent River, a beautifully maintained 3+1 bedroom, 3 bath bungalow nestled on over 5.9 serene acres with private river frontage. This property offers the perfect blend of country charm, modern comfort, and incredible versatility for multigenerational living or income potential. The main level features a bright open concept living and dining area with large windows that frame picturesque views of the river and surrounding greenery. The spacious kitchen includes ample cabinetry and walkout access to a large deck perfect for entertaining or relaxing as you take in the peaceful setting. Three generous bedrooms on the main floor includes a primary suite with a private 2-piece ensuite and walkout to deck. A fully finished lower level offers a separate entrance, large rec room, additional bedroom, bathroom, ideal for in-law accommodations or extended guest. Enjoy the tranquility of nature with mature trees, and over 292 feet of waterfront to kayak, fish, or simply unwind by the water. With plenty of space for gardens, hobbies, or even a small hobby farm, this property offers endless lifestyle possibilities. Located just minutes from town amenities, you'll love the privacy without sacrificing convenience. This is a one-of-a- kind opportunity to live, work and play in a riverside retreat. (id:47564)
Royal LePage Proalliance Realty





