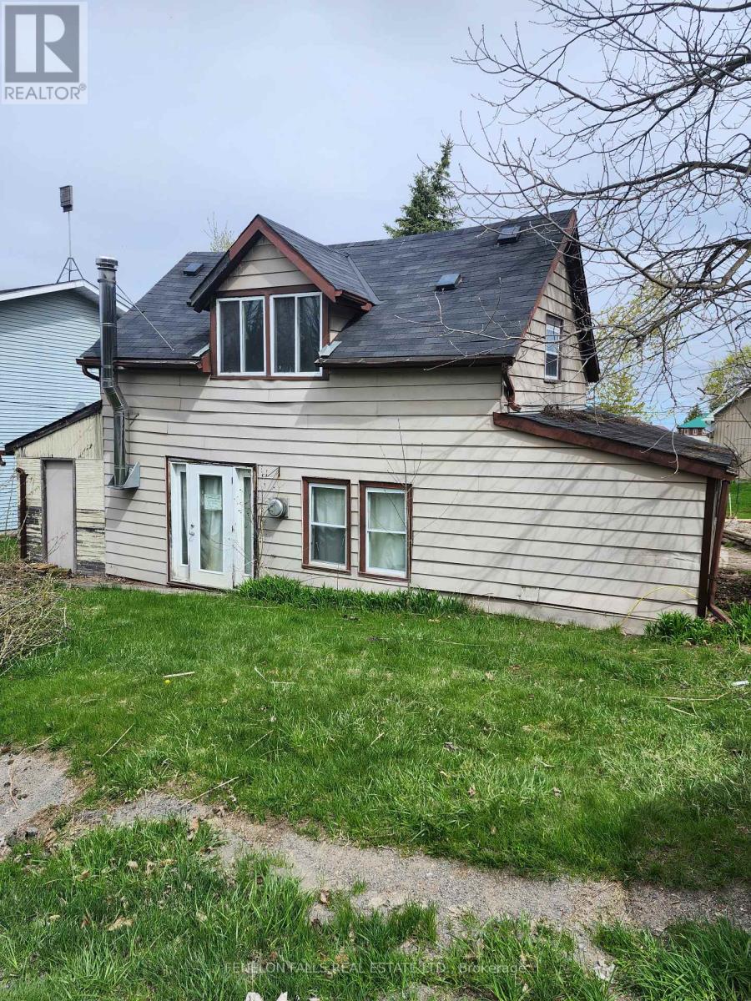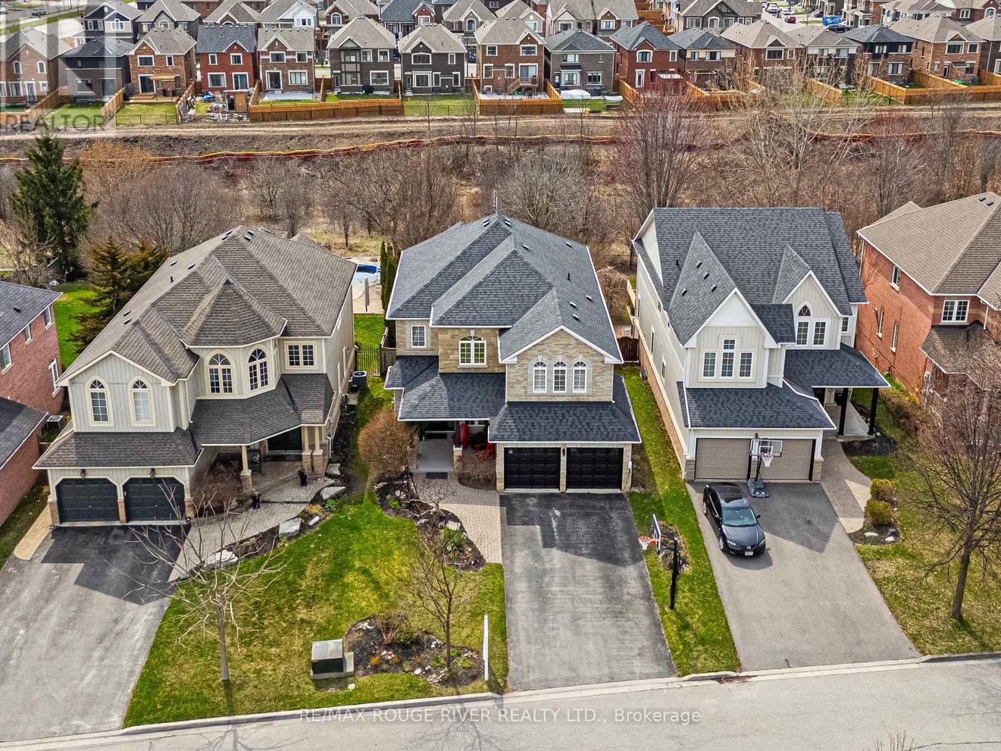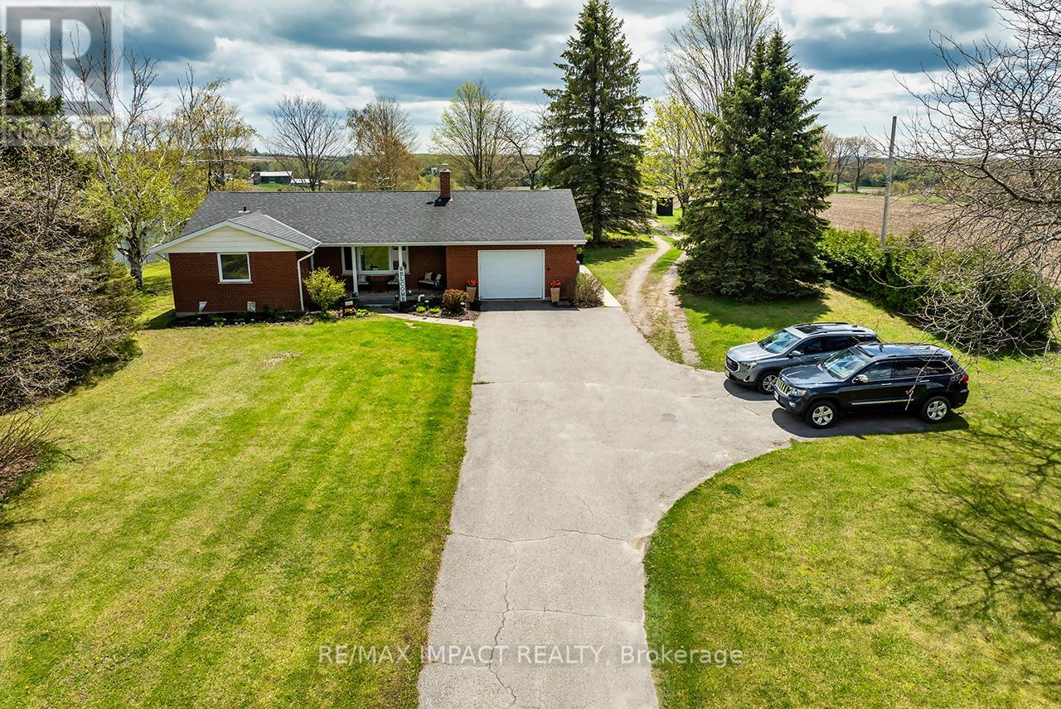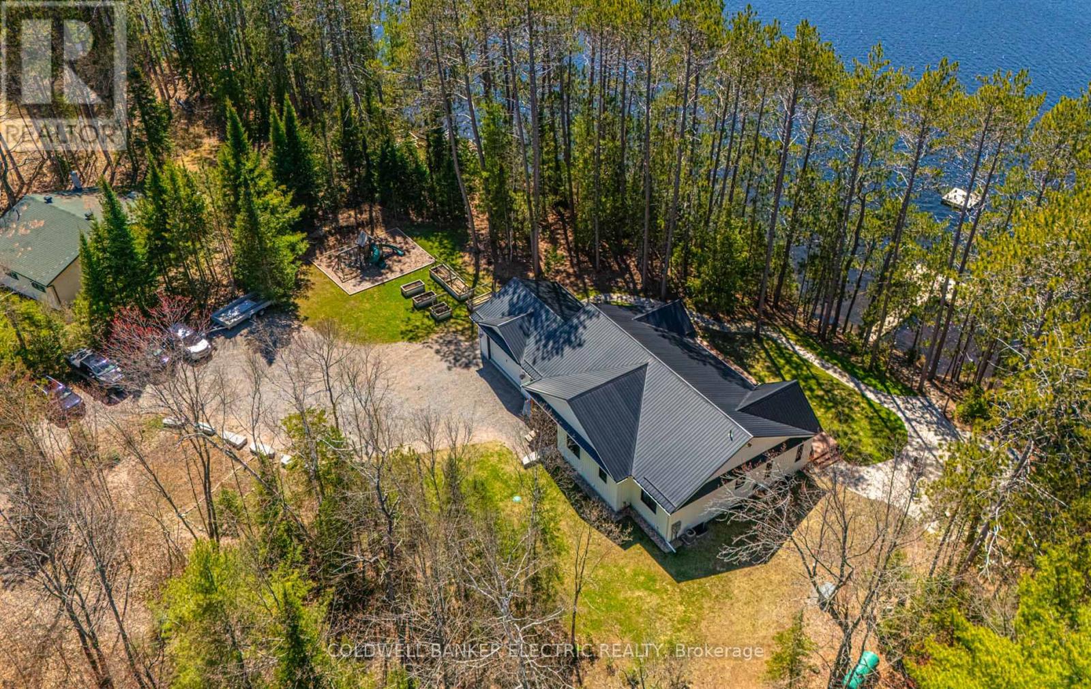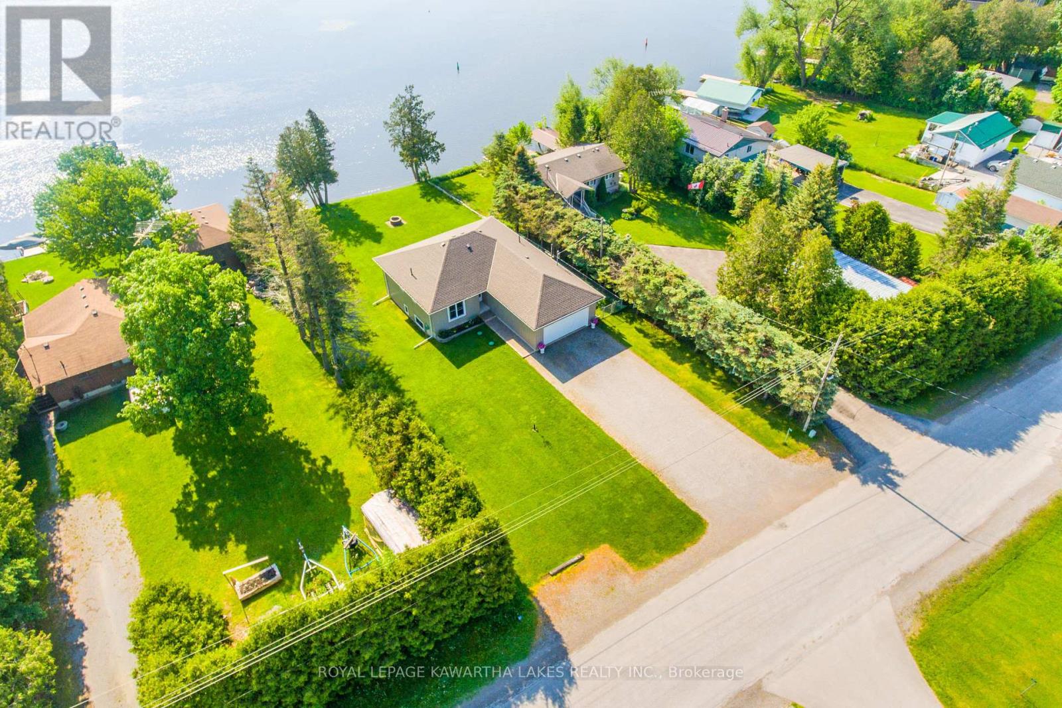 Karla Knows Quinte!
Karla Knows Quinte!166 Appledene Drive
Quinte West, Ontario
Welcome to 166 Appledene Dr, located in Quinte Wests most desirable family neighborhood. This brand-new, Staikos-built 1640 sq. ft. bungaloft townhouse offers 3 bedrooms, 3 bathrooms, and an attached single car garage. The main floor features a stunning kitchen with soft-close cupboards, quartz counters, and an eat-in island, perfect for entertaining. Also on the main floor is the primary bedroom with a large double closet and ensuite bath. Upstairs, you'll find a spacious rec room, two additional bedrooms, and another bathroom. The home is ideally located close to schools, bus routes, just 10 minutes from 8 Wing Trenton, and 5 minutes from Highway 401. The open-concept basement is ready for your personal touch. Luxury, affordable living at its finest! (id:47564)
Royal LePage Proalliance Realty
1557 Hummingbird Court
Pickering, Ontario
Nestled in a quiet court in prime West Pickering, this charming 2-bedroom, 2-bathroom freehold townhome offers a perfect blend of comfort and convenience. The spacious open-concept main floor features a large eat-in kitchen with a custom built-in auxiliary cabinet. The oversized family room boasts 9-ft ceilings, pot lights, an elegant crown moulding, a custom-built entertainment unit with an electric fireplace, and beautiful hardwood floors, creating a warm and inviting atmosphere. Both bedrooms are generously sized, with large windows, updated broadloom floors and double closets, while the primary bedroom offers a spa-like semi-ensuite with a luxurious two-person glass shower and an extra-large soaker tub. Enjoy garage access and a walkout to a fully fenced yard with a patio, perfect for outdoor relaxation and alfresco dining. Conveniently located near Highway 401, Highway 7, and Altona Forest Trail, this home is a must-see! (id:47564)
Keller Williams Energy Lepp Group Real Estate
376 Waverly Street N
Oshawa, Ontario
Opportunity Awaits in the Heart of McLaughlin! Perfect for First-Time Home Buyers or Investors! Welcome to this stunning side-split home located in the highly sought-after McLaughlin neighbourhood in Oshawa. Known for its family-friendly atmosphere, excellent schools, scenic walking trails, convenient shopping, and quick highway access, this location offers the perfect blend of comfort and convenience for any lifestyle. Step inside and be greeted by a bright and spacious living and dining area, filled with natural light. Brand new carpet installed, and the space is anchored by a charming all-brick fireplace, creating a warm and inviting atmosphere. The dining room features a walk-out to your private deck, perfect for summer barbecues or cozy dinner parties.The kitchen has been tastefully updated with new flooring and a fresh backsplash, offering both style and functionality for everyday living. Upstairs, you'll find three generously sized bedrooms and a 4-piece bathroom, making it ideal for growing families or shared living.The lower level boasts a spacious recreation room with new carpet, ideal for a playroom, home office, or entertainment space. An additional side entrance on the main level provides easy access to the fully fenced backyard, which offers exceptional privacy thanks to the mature trees. Whether you're a first-time buyer looking for a place to call home or an investor seeking a property with great income or in-law suite potential, this home delivers both charm and opportunity in one of Oshawa's most desirable neighbourhoods. Don't miss your chance to make it yours! (id:47564)
Keller Williams Energy Real Estate
102 Bathgate Crescent
Clarington, Ontario
Welcome to 102 Bathgate Cres! This beautifully maintained freehold townhome is located in one of Courtice's most sought-after neighborhoods. This fantastic location is just a short walk to South Courtice Arena, where you'll find soccer fields, baseball diamonds, pickleball/tennis courts, and a dog park. Quick access the 401 and public transit are an added bonus. Boasting over 1,500 sq. ft. of well-designed living space, this home offers the perfect blend of comfort, style, and convenience. The second floor features three generously sized bedrooms including a spacious primary with a walk-in closet and a private en-suite complete with a soaker tub and separate shower. This home provides the space and functionality today's families are looking for. The main floor impresses with a bright, open-concept layout that includes a large kitchen with quartz countertops, a cozy breakfast area, a welcoming family room, and a formal dining room, ideal for entertaining family and friends. Step outside to a private backyard with a deck and gazebo, perfect for relaxing or hosting summer gatherings. Enjoy the added bonus of ample parking and no sidewalks to shovel in the winter. Don't miss your opportunity to own this move-in-ready home in an unbeatable location! (id:47564)
RE/MAX Jazz Inc.
40 Emmas Way
Whitby, Ontario
Welcome to this modern 3-storey, 2-bedroom, 3-bathroom condo townhome located in the heart of Whitby. This rare corner unit is extra bright with plenty of windows and features 9 ft ceilings, creating a spacious and airy feel throughout. The stylish brick exterior and open-concept design make this home ideal for comfortable, modern living. Enjoy your morning coffee or relax in the evening on your private balcony. This home also offers direct garage access and a rare bonus-- an exclusive third parking space for added convenience. Situated in a prime Whitby location, you're just minutes from shopping plazas, restaurants, parks, schools, and all essential amenities. With quick access to HWY 412 and HWY 407, commuting is easy. This townhome combines comfort, style, and functionality, perfect for todays lifestyle. (id:47564)
Keller Williams Energy Lepp Group Real Estate
1281 Astra Avenue
Oshawa, Ontario
OFFERS ANYTIME! Welcome to this lovingly maintained 3-bedroom, 2-bath semi-detached home in the charming Eastdale community. Featuring hardwood floors on the main level, a bright, updated kitchen with stainless steel appliances and an eat-in breakfast area. The spacious living/dining room with large picture window overlooks your beautifully landscaped backyard with no neighbours behind. Upstairs the oversized primary bedroom has convenient walk-through bathroom access and two more spacious bedrooms and large walk-in closet complete the second floor offering plenty of comfort for the whole family. The finished basement with newly installed carpet provides extra living space, complete with bonus shower in the laundry room. Walk-out to the backyard patio, a hot tub under a gazebo, and space to relax in privacy year-round. Additional updates include newer windows, a new furnace and hot water tank (2023), and an upgraded 200-amp electrical panel with a 40-amp EV plug in the single attached garage and a dedicated 60-amp line for the hot tub, plus a gas BBQ hookup. This well-maintained, move-in-ready home is ready to impress the entire family! Book your showing today! (id:47564)
Tfg Realty Ltd.
22 Viamede Street
Kawartha Lakes, Ontario
Located in a waterfront community with beautiful sunsets, this 3 bedroom home or cottage is awaiting your imaginative renovation ideas. A short 2 minute walk to Sturgeon Lake, on the Trent Severn Waterway, for fishing, swimming, or launching your boat from a concrete launch at the Government dock. Good sized corner lot with drilled well, 2 driveways (5 parking spaces), and a large shed with metal roof. 15-minute drive to Lindsay or Bobcaygeon. Please note that this is an "as-is" sale. (id:47564)
Fenelon Falls Real Estate Ltd.
185 Julian Lake Road
North Kawartha, Ontario
25 acres on Julian Lake Road, North Kawartha. The land and the building site is adjacent to hundreds of acres of Crown Land. There is an existing driveway leading to a cleared building site and there is hydro to the site. There is a newer, small cabin on the property. The land is irregular in shape and has two road frontages. It's located on a municipally maintained road with garbage and recycling pickup. The property features partial shared ownership of a waterfront lot on Julian Lake, a short walk from the building site on the opposite side of Julian Lake Road. The waterfront lot is accessed by a footpath. There is a dock, excellent swimming, beautiful view and sunny exposure. Build on this beautiful acreage property and enjoy living in the country surrounded by nature. (id:47564)
Royal LePage Frank Real Estate
14 Mackey Drive
Whitby, Ontario
Welcome to this absolutely stunning executive home offering 4+2 bedrooms and exquisite high-end finishes throughout, ideally located with no rear neighbours and breathtaking ravine views. Boasting western exposure, this property is bathed in natural light from sunrise to sunset. Step inside to discover newer high-end laminate flooring that flows seamlessly throughout the main and upper levels. The formal dining room features elegant coffered ceilings, perfect for entertaining. The expansive great room with soaring 9-foot ceilings and oversized windows creates a bright and airy space for relaxation and gatherings. At the heart of the home lies a chefs dream kitchen with walk-out to the back patio, complete with a large center island with breakfast bar, custom tile backsplash, and a premium restaurant-grade stove, a perfect blend of function and style. Upstairs, retreat to the luxurious primary suite, offering a spa-inspired 5-piece ensuite and a walk-in closet with built-in organizers that will impress even the most discerning buyer. The additional bedrooms are generous in size and serviced by a stylish main bath featuring a double sink vanity. The fully finished lower level offers incredible versatility, designed for both entertainment and everyday living. Enjoy movie nights in the dedicated home theatre. Host with ease at the sleek wet bar, perfect for cocktails. The spacious rec room provides ample room for a games area, gym, while two additional bedrooms and a full bathroom make this level ideal for guests, teens, or extended family. Step outside into your private backyard oasis. Relax in the hot tub, enjoy the serenity of professionally landscaped perennial gardens, or entertain in the stunning gazebo equipped with an outdoor kitchen, built-in griddle, and plenty of space to unwind. Located in a sought-after neighbourhood with easy access to amenities, schools, and nature trails this exceptional home has it all. Don't miss your opportunity to own this rare gem! (id:47564)
RE/MAX Rouge River Realty Ltd.
6921 6th Line
Port Hope, Ontario
Welcome to country living at its best! Nestled on just over an acre and perched to take full advantage of breathtaking, unobstructed views over rolling farm fields, this spacious ranch bungalow offers peace, privacy, and practicality in one of Northumberland Countys most desirable locations. With 2 bedrooms on the main level and 2 additional bedrooms downstairs, there's plenty of room for family, guests, or a home office setup. The bright, open-concept layout includes multiple walkouts to the outdoors, seamlessly blending indoor comfort with natures beauty. The kitchen boasts newer stainless steel appliances, perfect for home chefs and entertainers alike. Stay cozy and energy-efficient year-round with a highly effective combination wood/electric furnace. A detached workshop complete with its own wood stove is ideal for hobbies, storage, or creative space. With ample parking for RVs, boats, or multiple vehicles, this property is ready for both work and play. Located just 5 minutes north of Port Hope and Highway 401 just off Hwy 28, you'll enjoy the tranquility of rural life with the convenience of town amenities close at hand. Don't miss your chance to own this unique slice of countryside paradise! (id:47564)
RE/MAX Impact Realty
17 Ida Ho Lane
Faraday, Ontario
Envision 290 feet of Private, pristine WEST facing waterfront on Bow Lake, offering incredible deep clean swimming less than 60' from your dream home! 3800 finished sq ft of luxury tucked into a mature 1.5 acre pine grove. This modern, meticulously planned, 5 bed, 3 bath custom built home/cottage, features 3 main floor bedrooms and 2 main floor bathrooms. The Primary Suite has vaulted ceilings and walkout to the deck, 3-piece ensuite with double custom vanity, large rain shower and heated floor. Fully finished basement includes 2 additional bedrooms plus a 4-piece bath, large rec room, oversized laundry room and tons of storage space. Quartz countertops in kitchen and main floor baths, Ash engineered hardwood throughout the main floor and basement, tile in bathrooms, foyer/mudroom. Still looking for more space? Attached 2-car heated garage with direct entry to the foyer. Power outage? No problem, 11kW automatic generator wired into the home. Enjoy the sounds of nature from your screened-in porch, then venture outside onto your composite deck and bask in the late afternoon sun. Find your Zen at the end of the day as the Sun send sparkles across the water for a priceless SUNSET! Why not dip your toes in Bow Lake from the edge of your dock while loons, ducks, otters and turtles swim by. Bow Lake has no public access point meaning you share this beautiful water with only a handful of neighbours! Enjoy easy outdoor living with raised garden beds, mature asparagus patch, Kids' playground and sandbox. If you have more motorized toys than the garage can handle, move them out to the detached drive shed. Care to wet a line? Excellent bass, pike and perch fishing! Centrally located, 10 min north to the full service town of Bancroft, where you'll find shopping, restaurants, rec centre, parks, Schools, and a Hospital; travel south 25 min to the town of Apsley equipped with state of the art hockey arena, gym, and rec hall, putting convenient rural living at your fingertips. (id:47564)
Coldwell Banker Electric Realty
36 Riverside Drive
Kawartha Lakes, Ontario
Experience lakeside living with this exquisite bungalow, perfectly situated on the shores of Sturgeon Lake with stunning Western exposure. Featuring 2+2 bedrooms, 3 baths, this home offers a year round home just 10 minutes from Lindsay for amenities & services. Access the Trent Waterway System for boating adventures, fishing & swimming right from your own backyard! The main floor boasts a well-appointed kitchen, a dining room with w/out to deck perfect for family meals & a living room with expansive lake views. The primary bedroom is complete with a 3-piece ensuite & his/hers double closets, a 4-piece bath & 2nd bedroom for family members & guests. Laundry room with access to the conveniently attached 2-car garage offers ample space for vehicles & additional storage. The lower level features a rec room, 2 additional bedrooms, a 3-piece bath & a utility room for all your storage needs. Private boat launch. Whether you're sipping morning coffee on the deck, hosting a barbecue with friends, or enjoying a peaceful evening by the water, this waterfront bungalow offers an idyllic setting for creating cherished memories. (id:47564)
Royal LePage Kawartha Lakes Realty Inc.








