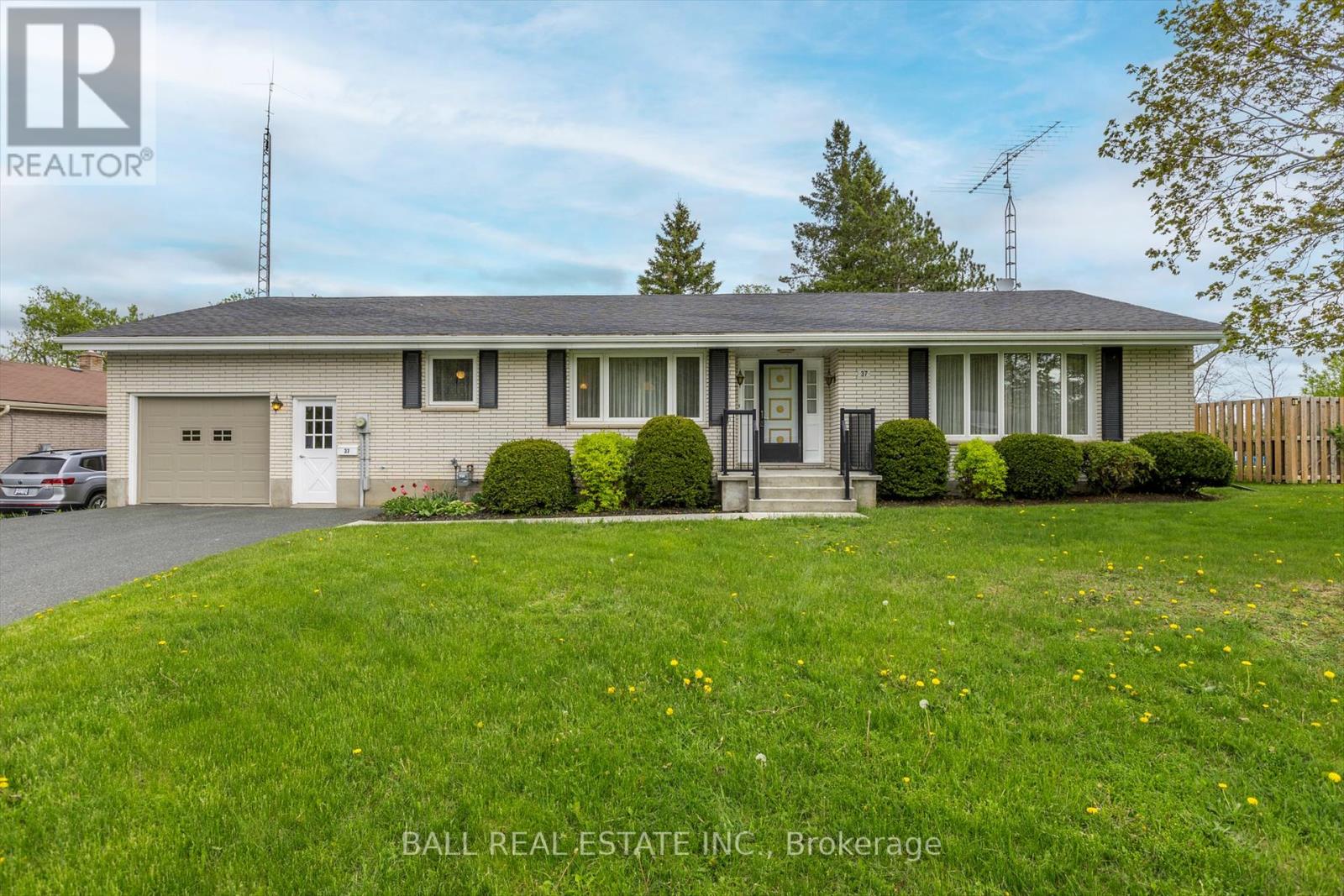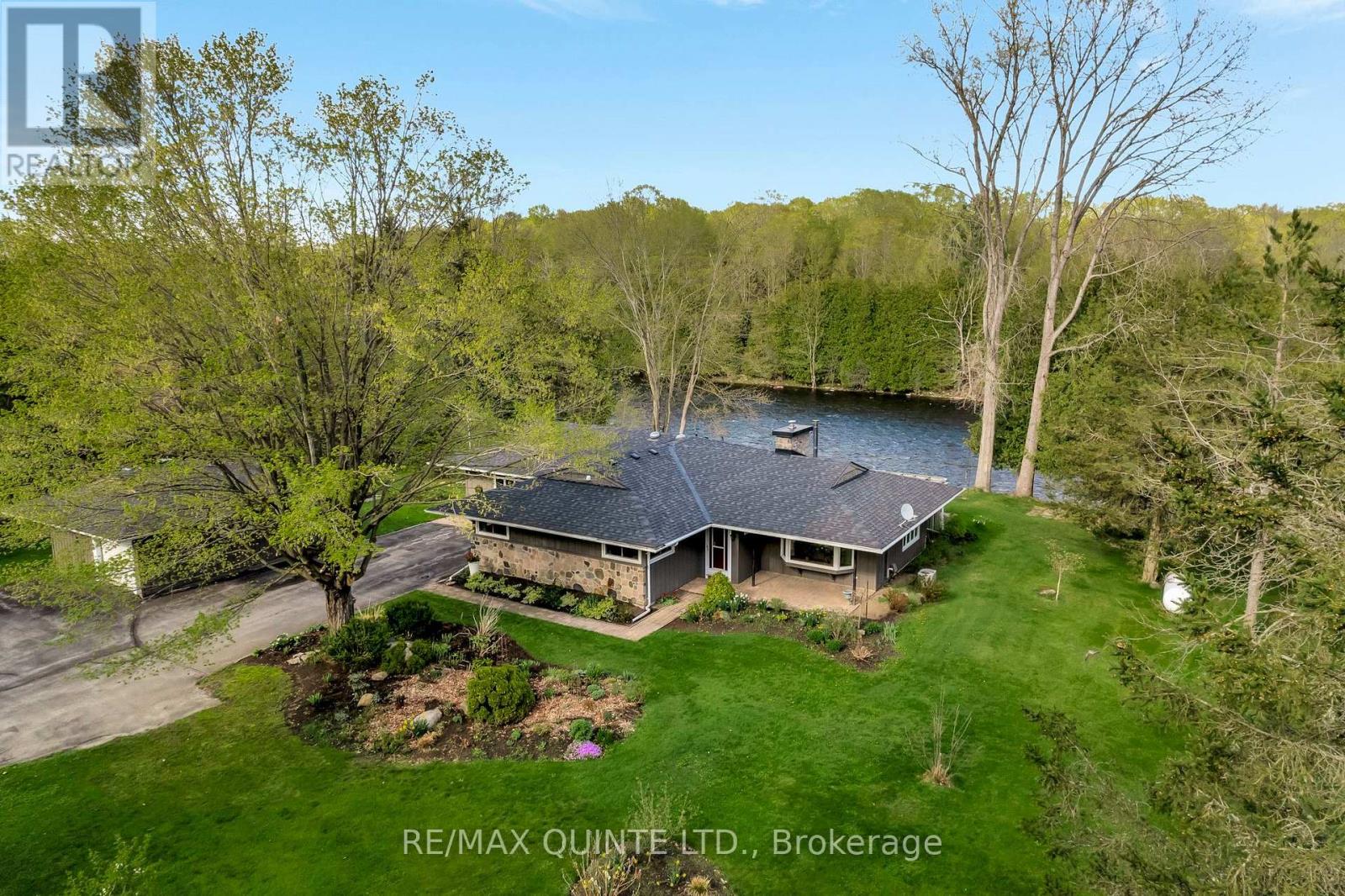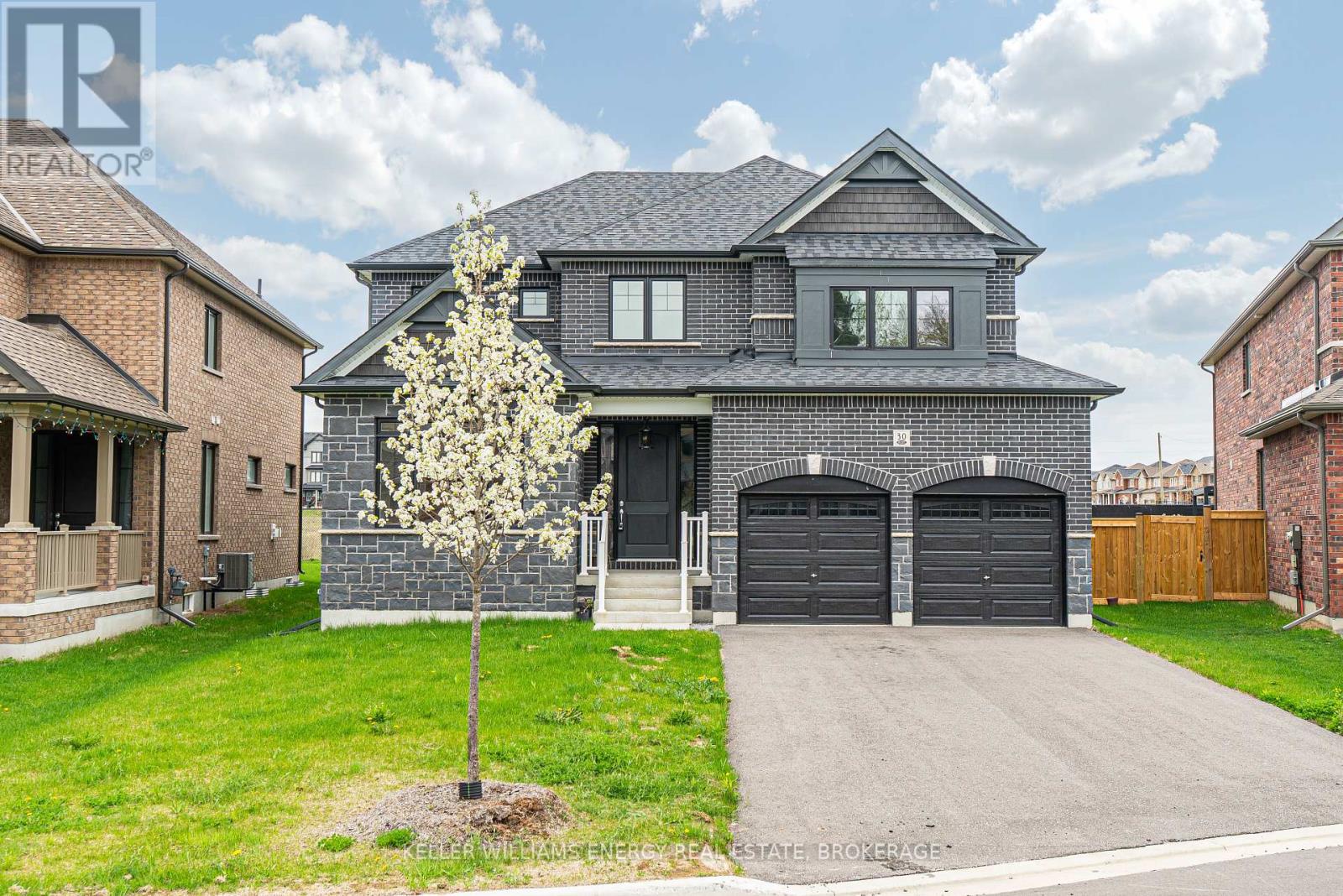 Karla Knows Quinte!
Karla Knows Quinte!1081 Frankford-Stirling Road
Quinte West, Ontario
On a sprawling waterfront lot along the Trent River, this brick bungalow offers more than just a place to live, it delivers a lifestyle. With your own private dock, enjoy tranquil mornings with coffee by the water, sunset paddles in the summer, and ice fishing or skating come winter. Inside, the bright open-concept layout is designed for connection and comfort. The spacious updated eat-in kitchen is the heart of the home perfect for casual meals and memory-making. Three spacious bedrooms and two full bathrooms plus a large living room and dining room on the main level make everyday living feel effortless. Step into the screened-in porch for a bug-free, year-round retreat where you can relax to the sights and sounds of nature. Downstairs, the fully finished basement is built for entertaining, featuring a bar, kitchenette, and an epic games room with pool, ping pong, and shuffleboard. Whether its game night, a weekend with friends, or a quiet evening in, this space delivers. A convenient walk-up to the garage adds smart functionality to this well-designed home. For outdoor enthusiasts, the location is ideal offering direct access to the Trent-Severn Waterway and just minutes to Oak Hills Golf Course and Sager Conservation Area. Looking for a waterfront retreat that blends recreation and relaxation? You've found it. Live the lifestyle you've been dreaming of. (id:47564)
RE/MAX Quinte Ltd.
8290 Highway 28
North Kawartha, Ontario
Welcome to 8290 Highway 28, a rare opportunity to own just under 100 acres of pristine land in the heart of cottage country! Acreage like this is nearly impossible to find along Highway 28 and in the surrounding area. Whether you're seeking privacy, recreation, or the perfect balance of rural living with modern convenience, this property has it all! The charming 3-bedroom home has been freshly painted throughout and features a newly renovated primary ensuite, an attached two-car garage, and a cozy new wood stove in the living room. The lower level offers a spacious unfinished basement with a separate entrance, perfect for customization or an in-law suite. Outdoors, enjoy excellent hunting and skeet shooting, a managed forest plan, three outbuildings for all your storage needs, and a network of cleared trails ideal for walking or ATV adventures. The property backs directly onto the breathtaking Kawartha Highlands Provincial Park, adding endless natural beauty and exploration potential right in your backyard. Windows have been partially updated, and with the bonus of highway frontage, you're just minutes from the charming village of Apsley - offering shops, dining, and amenities while still enjoying the tranquility of nature. Don't miss this rare chance to own a piece of paradise. (id:47564)
Coldwell Banker Electric Realty
1229 Deyell Line
Cavan Monaghan, Ontario
Discover the perfect blend of comfort, charm, and space in this stunning raised bungalow just minutes from the picturesque village of Millbrook. Boasting 3 spacious bedrooms and 2 stylish bathrooms, this home features a bright dining area and a walk-out to an expansive deck, ideal for summer BBQs and soaking in the views of the massive, tree-lined backyard. Step into your private oasis with room for a cozy fire pit, multiple sheds, and a serene walking path that winds through the wooded back of the property.The finished basement is a dream retreat with a luxurious bedroom, walk-out access, and a cozy rec room complete with a wood stove, perfect for movie nights or cheering on your favourite team. Extras? You bet! Enjoy a huge paved driveway with two entrances and parking for 12+ vehicles, invisible fencing, brand-new appliances, and even a dog kennel and run, great for your furry family or a potential side business. This home truly has it all, space, style, and opportunity! (id:47564)
Royal Service Real Estate Inc.
9 Meagan Lane
Quinte West, Ontario
Open concept bungalow with extra deep lot and no neighbours behind! Fully finished up and down with 4 bdrms, 3 full baths, main floor laundry/mudroom off garage. Bright kitchen with quartz countertops, crown moulding on cabinets, backsplash, area for bar stools, built-in dishwasher and microwave, large counter top overlooking dining/living area/backyard perfect for entertaining or watching the kids! Large primary suite with plenty of room for king bed, walk-in closet, private ensuite. Lower level complete with rec room, two bedrooms and 3rd bathroom. Economical forced air gas, central air, HRV for healthy living. The exterior of the home is what sets this one apart from the others! Huge fully fenced lot, with no neighbours behind just trees! Overlooking the Trent River in the distance from your deck. Loads of paved parking, attached double car garage with inside entry. Walk to the park within the subdivision. Walking distance to the trail taking you for miles on foot or bike! 15 mins to CFB Trenton/YMCA//401. Check out the full video walk through! (id:47564)
Royal LePage Proalliance Realty
37 County Rd 40 N
Asphodel-Norwood, Ontario
All brick bungalow on large lot close to all amenities. This bungalow has large principle rooms. Open concept kitchen and dining room, massive living room with large window for loads of natural light. Three good size bedrooms, a four piece bath, a main floor laundry area and an extra 2 pc powder room. The lower level has a large sitting room, a three piece bath, loads of cupboard/storage space, a massive rec room complete wit h a second kitchen. A large workshop area/ storage room with a cold room attached, great for wine or preserves. Another large unfinished room would be great for another bedroom making the lower level a possible in-law suite. An attached two car garage with a drive through door giving access to the backyard. Loads of room on top of the hill for a massive garden. Sit on the hill and watch the sunrise while overlooking the village. Walking distance to groceries, churches, schools and the downtown area. Great family home. (id:47564)
Ball Real Estate Inc.
7 North Service Road
Kawartha Lakes, Ontario
Welcome to the Kawarthas! Experience Sturgeon Lake living at its finest. Enjoy the beauty of the Trent-Severn Waterway, or simply unwind after a long day with a jump off the dock. The waterfront features a shed for all your toys, a 50 wet slip, a covered shelter, and a 6,500 lb boat lift.This pristine waterfront bungalow is nestled in a quiet enclave of executive homes. Situated on a beautifully landscaped 120 x 253 lot, it's perfectly designed for outdoor enjoyment. Inside, you're welcomed by expansive lake views through multiple walkouts and an open-concept layout featuring hardwood floors and a cozy fireplace. The kitchen is equipped with built-in stainless steel appliances and granite countertop ideal for entertaining or relaxing with family.The west wing offers two spacious bedrooms (one with a walkout), a 3-piece bathroom, and convenient main floor laundry. The primary bedroom is a retreat of its own, complete with a private walkout deck overlooking the lake, a walk-in closet, and a luxurious ensuite with a soaker tub.Now lets talk about the deck an entertainers dream! It includes glass railings and a covered dining area perfect for hosting family and friends. The lower level boasts a bright and generous family room, a fourth bedroom, and a 4-piece bathroom.Additional features include an insulated double-car garage, plus a large storage room located beneath it for all your seasonal gear and lake essentials. Located just a short drive to Bobcaygeon, Lindsay, and nearby golf courses, this home offers the ultimate Kawartha lifestyle.Dont miss your chance to own this exceptional waterfront property! (id:47564)
Royal Heritage Realty Ltd.
150a Hoskin Road
Belleville, Ontario
IF THIS PROPERTY WERE A HOLLYWOOD MOVIE THE TITLE WOULD BE "A RIVER RUNS THROUGH IT"!!! Located just 10 mins North of the 401 in the quiet hamlet of Plainfield, this sprawling 4 bed, 3 bath riverfront bungalow sits on over 2 acres and has a whopping 2288 sq ft of living space. Oversized windows and multiple sliding doors provide incredible river views from just about every part of the main living area. The north wing of the home has a large primary bedroom with hardwood floors and a beautifully renovated ensuite bath complete with a giant soaker tub. Fill up the tub, pour yourself a glass of wine, and watch the river flow by. Moving south, we find a large kitchen with a cutout into a beautiful four season sunroom with floor to ceiling sliding doors and its own wood stove. A spacious dining area gives way to a large living room at the south end of the house that has its own wood burning fireplace with a river stone chimney. Heading down a short hallway we find 3 more large bedrooms, one with its own fully renovated ensuite, and another 4 piece bath. This incredible layout separates the primary bedroom at one end, and all of the other sleeping quarters at the other, providing an incredible level of privacy. Now the house may be the star, but when we venture outside, the supporting cast is just as impressive. The grounds of this property have been meticulously maintained with beautiful gardens throughout and a 500 sq ft garage with its own veranda and man door. Half of this outbuilding has been partially finished and would make an incredible office or art studio. The unfinished half has a roll up door and would make an excellent workshop or a great place to park your ATVs. Heading into the backyard we find almost 170 feet of riverfront, a large terrace covered by a pergola and a nice set of stairs heading down to the water's edge. Book your showing and start dining on the rivers edge today!!!!**A LIST OF NUMEROUS UPGRADES IS AVAILABLE UNDER DOCUMENTS** (id:47564)
RE/MAX Quinte Ltd.
30 Higham Place
Clarington, Ontario
Stunning, Spacious Family Home Nestled On A Peaceful Court In The Coveted Northglen Community. Bathed In Natural Light From Abundant Windows Throughout, This Home Offers A Warm And Inviting Atmosphere With Thoughtfully Curated Spaces For Modern Living. Step Into The Grand Foyer, Featuring A Double Closet And Leading To A Bright Den With Soaring Vaulted Ceilings And Oversized Windows - Ideal For A Home Office, Library, Or Additional Lounge Area. The Main Floor Is An Entertainer's Dream, Boasting 9ft Ceilings Throughout, A Formal Dining Room That Flows Seamlessly Into A Convenient Servery And Walk-In Pantry. The Expansive Kitchen Is The Heart Of The Home, Complete With A Large Centre Island, Ample Cabinetry, A Casual Eat-In Area, And A Walkout To The Backyard. Overlooking The Kitchen, The Elegant Living Room Showcases Impressive Windows And A Sleek Fireplace, Perfect For Relaxing Or Hosting Family And Friends. A Striking Glass-Panel Staircase Leads To The Upper Level, Where You'll Find Four Generously Sized Bedrooms. The Luxurious Primary Suite Offers A Private Retreat, Featuring A Spa-Inspired 5-Piece Ensuite With A Walk-In Glass Shower, Separate Soaker Tub, And Dual Closets, Including A Spacious Walk-In. Two Additional Bedrooms Are Connected By A Convenient Jack & Jill Bathroom, While The Fourth Bedroom Stands Out With Soaring 9-Foot Ceilings, Its Own 4-Piece Ensuite, And A Spectacular Walk-In Closet/Dressing Room With A Large Window. The Unfinished Basement Offers Endless Potential, Complete With 9-Foot Ceilings, Multiple Windows, And A Cold Cellar - Ready To Be Transformed Into Your Dream Recreation Space, Gym, Or Additional Living Quarters. Don't Miss This Incredible Opportunity To Own A Truly Exceptional Home In One Of Bowmanville's Most Sought-After Locations! (id:47564)
Keller Williams Energy Real Estate
152 Godolphin Road
Trent Hills, Ontario
Escape to the country with this charming 3-bed, 1-bath bungalow on 4.46 acres just minutes from Warkworth. Enjoy one-level living in a peaceful rural setting perfect for gardening, homesteading, or simply unwinding. Green thumbs will love the many established gardens and fruit trees. The spacious and bright eat-in kitchen is perfect for family meals and features a walk-out to the patio for easy BBQing or dining alfresco. Stay cozy and warm all winter near the woodstove, or in the hot tub under the stars. The extra-large fenced area is ideal for kids, pets - or even chickens! Preliminary communication with the Municipality suggests garage potential on the south side. Your rural lifestyle awaits! (id:47564)
Our Neighbourhood Realty Inc.
352 Peregrine Road
Selwyn, Ontario
Chemong Lake views. All brick bungalow on a nice lot overlooking farmland and Chemong Lake. 3 + 2 bedroom home with 2 baths. Main floor laundry. Spacious living/dining room above ground pool. Attached garage. Amenities include Golfing, groceries, arena and public water access all close by. (id:47564)
RE/MAX Hallmark Eastern Realty
832 Highway 7a
Kawartha Lakes, Ontario
Step into timeless elegance, with this beautifully restored, circa-1850 estate, offering approx 2,873 sq ft of thoughtfully updated living space while preserving rich historical details. Situated on a beautifully landscaped approx 1.9 acre lot with a circular driveway, the home welcomes you with a charming covered front porch and a peaceful back porch perfect for relaxing. Inside, original features abound including wide wood trim, ornate staircase embellishments, vintage door handles, & a stunning stained glass window above the front door - all meticulously maintained. Upstairs, wide-plank wood flooring adds rustic character to all 4 good-sized bdrms. The updated kitchen is the heart of the home, featuring quartz counters, a tasteful tile backsplash, stainless steel appliances, and a large pantry cupboard. It flows effortlessly into a generous-sized dining room with a shiplap accent wall and walk-out to the porch, ideal for entertaining. The living rm offers built-in shelving and classic wainscoting, while a separate family rm, with a custom b/i desk can serve as a cozy retreat or home office. Main floor laundry rm includes ample cabinetry and a walk-in closet. The primary bedroom boasts two walk-in closets, a 3-piece ensuite, and a private stairway to the main level. A quaint bench seat in the upper hallway adds a cozy, storybook touch, ideal for quiet moments or reading by the window. Outside, enjoy an in-ground pool surrounded by wrought iron fencing, landscaping, and a flagstone patio area. The heated, 3-car garage includes an epoxy floor and a finished loft for extra living space & storage. With recent upgrades including furnace(2022), AC(2025), HWT(2023), newer windows(most replaced in the last 4 yrs), plus dependable metal roofing, this exceptional home offers classic beauty with modern reliability. This one-of-a-kind property is more than a home brimming with historic beauty & modern comforts, it offers a lifestyle of charm, convenience & sophistication. (id:47564)
Real Broker Ontario Ltd.
60 Mystic Point Road
Trent Lakes, Ontario
Come explore this stunning home in the highly sought-after Mystic Point area on Buckhorn Lake! The house is situated on a newly paved township road allowing easy year round access. This custom built house is complete with high end finishes throughout and features 3 bedrooms plus an office, 2 baths and a large open concept living and dining, The lower level features a gym area and sauna along with a large primary suite overlooking the lake. The property is beautifully landscaped featuring a variety of perennials. The deck has glass railings for a clear view of the lake. The garage is also built custom and can accommodate 4 cars or 2 cars and other equipment or toys. It contains approximately 15 feet of work bench built into the structure. There is a great swimming area right off the dock with shallow sandy bottom for children and a deeper section for swimmers. Enjoy the scenic views showcasing the natural beauty of the area, and enjoy kayaking and boating, while still only being 5 minutes from Buckhorn. This home is ideal for a family or anyone looking to enjoy the beauty of the Trent Severn. (id:47564)
Royal LePage Frank Real Estate













