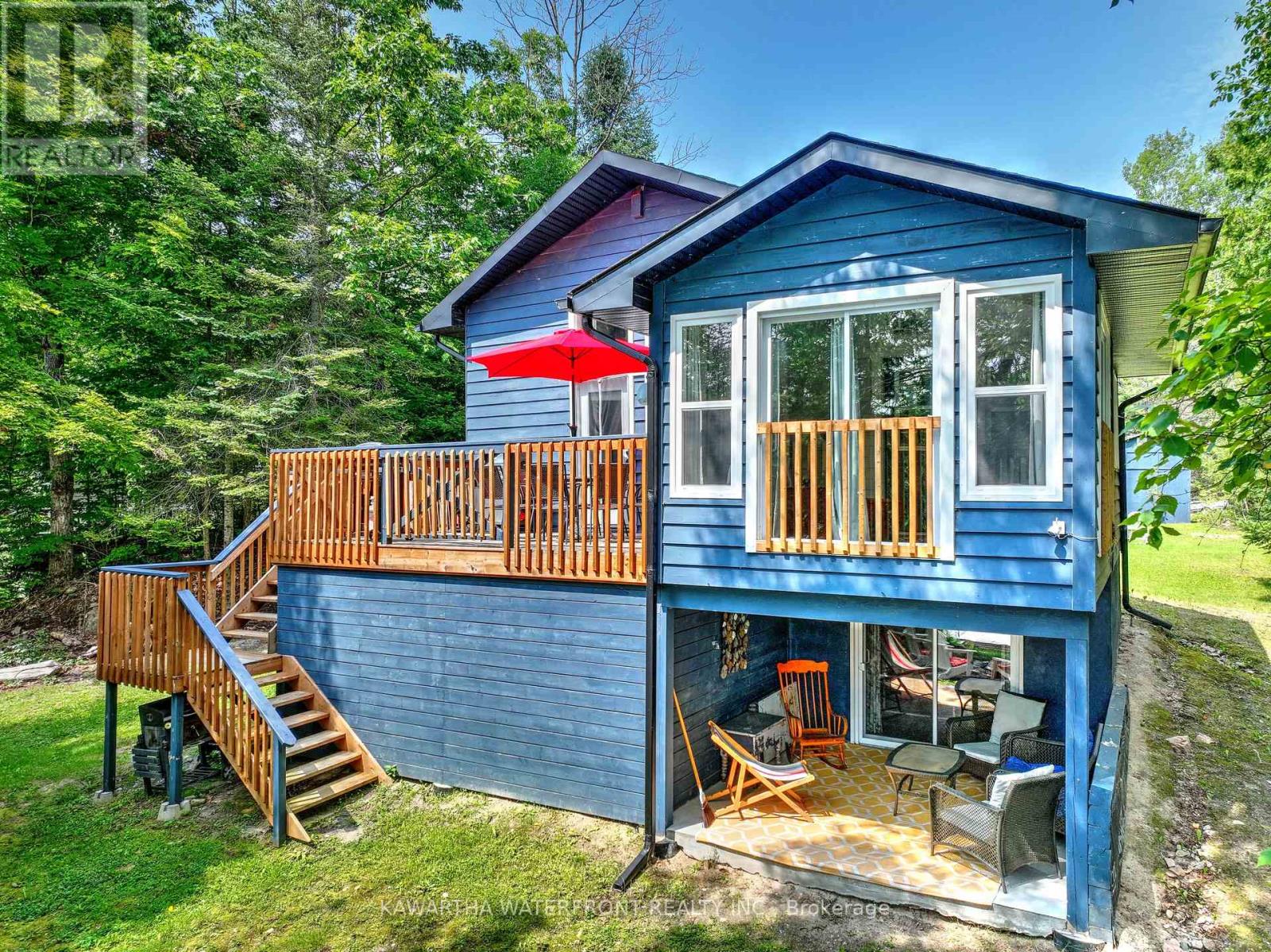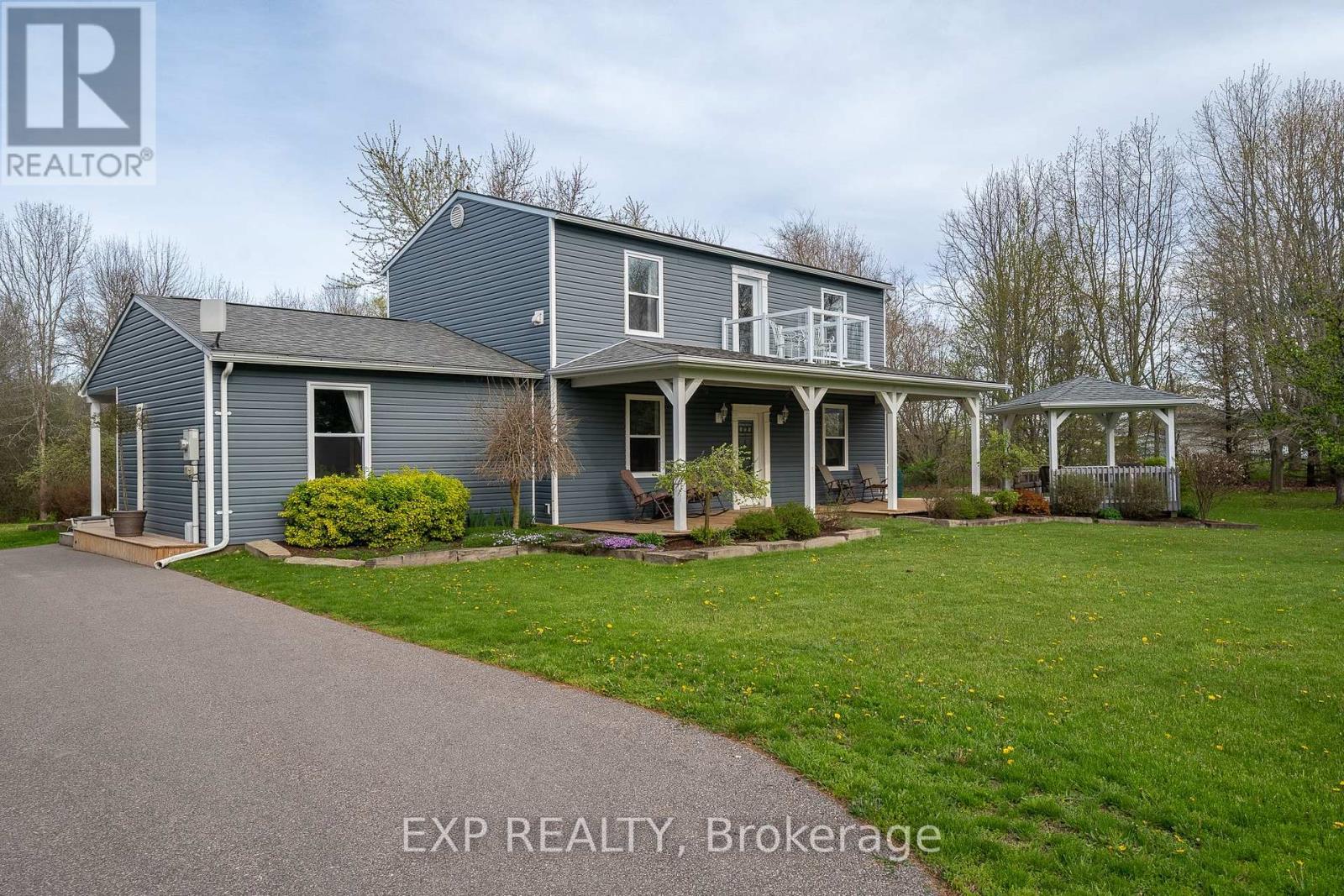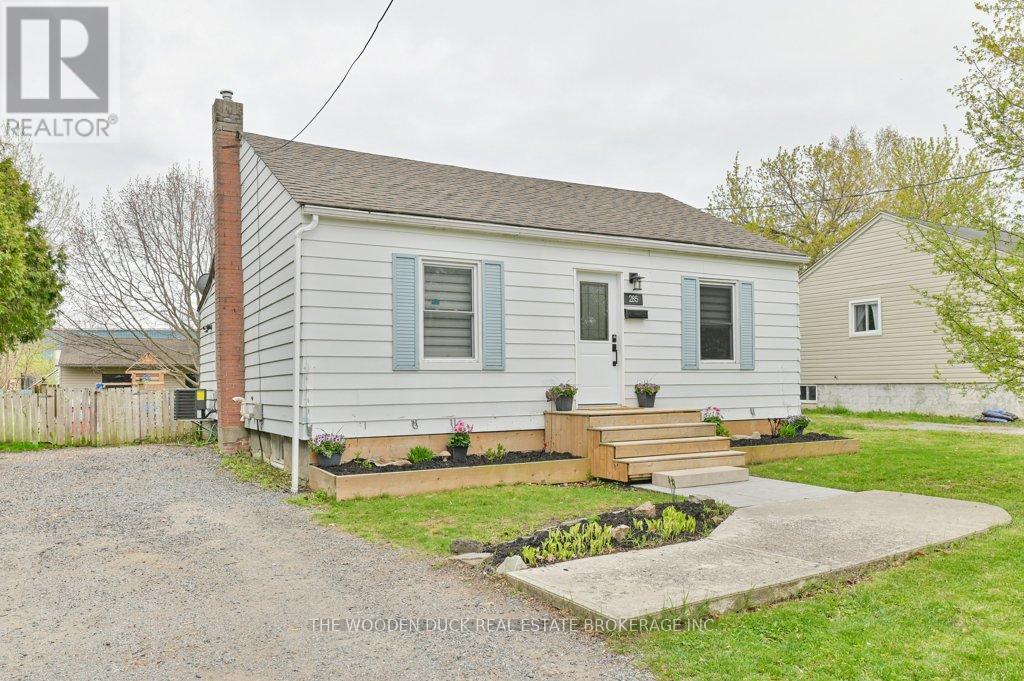 Karla Knows Quinte!
Karla Knows Quinte!138 Hill Drive
Trent Lakes, Ontario
This year round home or cottage on Lower Buckhorn Lake has been impeccably renovated and furnished to provide a comfortable and aesthetic escape from the stresses of urban life. The cottage is sited on a large and level 0.54 acre lot with 100 ft of south-facing waterfront in a protected and attractive bay featuring classic Buckhorn smooth granite shoreline and islets. The cottage is highlighted by a main living area with high ceilings, floor-to-ceiling windows, wood burning fireplace insert, and a walk-out to a lovely deck. The kitchen with breakfast seating faces the living area, with a dining, sunroom and Primary bedroom just off the living room. The recently renovated loft features a bedroom and a cozy reading room. The lower level has a large Rec room with additional sleeping area, a walk-out to a private covered patio, and a 3 pc bathroom with a laundry room. A waterside bunkie has two additional bedrooms for children and guests. Recent enhancements include a new electrical panel, stove, dishwasher, water pump, sump pumps, and a large dock. The cottage is being sold with most furniture and furnishings included. Services in Buckhorn are within a 5 minute drive, and the property is serviced by a paved municipal road. (id:47564)
Kawartha Waterfront Realty Inc.
2 Rogers Road
Kawartha Lakes, Ontario
This is a fantastic opportunity with all of the upgrades that have been done. It is both stylish and functional. Two of the upgrades include a new front door and a new garage door which definitely enhance the curb appeal, while the new roof, siding, soffits, and eaves provide essential protection and energy efficiency. Plus a new modern electric panel and new wiring make a difference in convenience and safety. If you are looking for a home in the north ward of Lindsay, this is a great opportunity to consider. Community vibe, this area has a strong sense of community where people enjoy a close knit atmosphere. There is a school close by, there is public transport yards away. Groceries, dining a stones throw away, commutable to Peterborough, Oshawa. (id:47564)
Coldwell Banker - R.m.r. Real Estate
25 Rutledge Street
Whitby, Ontario
Get ready to fall in love with this stunning 4+1 bedroom executive home in the heart of Lynde Creek! Fully renovated and freshly painted, this home combines classic elegance with fresh, modern vibes perfect for stylish living and epic entertaining. Step into the grand foyer and take in the soaring ceilings, statement staircase, and loads of natural light. The formal living room is a total showstopper with French doors, rich hardwood floors, crown moulding, and oversized windows. The dining room keeps the vibe going the perfect space for family dinners or hosting your next big celebration. The kitchen is pure perfection for foodies and entertainers alike, with granite countertops, a custom backsplash, stainless steel appliances, pot lights, and tons of cupboard and counter space. The sunny breakfast area walks out to a private backyard paradise complete with a pizza oven, hot tub, and multiple gazebo lounges for the ultimate outdoor hangouts. The cozy family room with a fireplace also steps out to the backyard perfect for indoor-outdoor living. A powder room finishes off the main floor. Upstairs, the dreamy primary suite brings serious luxury with a spa-like 5-piece ensuite featuring a double vanity, glass shower, and soaker tub. Three more large bedrooms offer plenty of space for family or guests. Need even more room? The fully finished basement is ready to go with a huge rec room, office area, and a bonus bedroom with a semi-ensuite bath ideal for guests, a teen retreat, or a home gym setup. Located in one of Whitby's most family-friendly communities, you're close to top schools, parks, shopping, and everything you need. This one is move-in ready and made for living your best life! (id:47564)
RE/MAX Rouge River Realty Ltd.
115 Rollie's Bay Road
Curve Lake First Nation 35, Ontario
Welcome to your Affordable DREAM WATERFRONT escape on beautiful BUCKHORN LAKE! This fully renovated, year-round home offers 960 sq. ft. of professionally designed and decorated living space, featuring 2 bedrooms, 3-piece bathroom and a stunning kitchen with live edge breakfast bar, quartz countertops including brand new appliances. So sleek and current with an open-concept layout that's both stylish and functional. Swim, boat, fish, and play right from your own dock, then relax and take in breathtaking WESTERN SUNSETS from the comfort of your magazine-worthy retreat. Absolutely turn-key and COMPLETELY FURNISHED, this home is a joy to show and even more incredible to own. Just move in and start living the lakefront lifestyle you've always wanted! *This home is on leased land and will come with a NEW 20 year lease for $6,500 per year + $1,675 per year for emergency services, road maintenance & waste management. This is the ONE! (id:47564)
Century 21 United Realty Inc.
496 Pine Point Lane
Centre Hastings, Ontario
Discover the perfect canvas for your dream home with this serene 1.48-acre, well-treed level building lot boasting an impressive 568.90 feet of pristine waterfront on beautiful Moira Lake in Madoc, Ontario. Located in an area of high-end homes and tucked away on a private road, this peaceful and secluded property offers unmatched privacy, stunning 180-degree lake views, and a natural setting ideal for relaxation and recreation. A cleared building site is ready for your custom vision, perfectly positioned to capture breathtaking views of the water. With a driveway already installed and easy access via a private road this property combines convenience with quiet country charm. There is already a custom built shed on the property for you to utilize and hydro to the lot line. Whether you're looking to build a year-round residence or a seasonal retreat, this rare opportunity offers the space, setting, and scenery to make it truly yours. (id:47564)
RE/MAX Quinte Ltd.
53 Hillcroft Way
Kawartha Lakes, Ontario
Spacious main floor living in Kawartha Lakes - 53 Hillcroft Way. Experience comfortable and stylish living in this beautifully designed 3 bedroom, 2 bathroom home, perfectly located in a new neighborhood on the northeast side of Bobcaygeon. This home features a wide, welcoming entryway with a spacious closet, leading into an open concept living area with engineered hardwood flooring in the great room and hallway, and plush broadloom in the bedrooms. The modern kitchen is equipped with stainless steel appliances, granite counters, ceramic tile, a generous pantry, and a tasteful backsplash. The primary bedroom includes a walk-in closet and a luxurious ensuite with a separate shower and bathtub. Enjoy convenient main floor amenities, including a mudroom with laundry facilities (washer, dryer, and laundry tub) and direct access to the double garage-one door equipped with a remote. The home also features a central vacuum system, included in the lease for added convenience. The exterior boasts brick and vinyl siding, a double driveway, air conditioning, and an HRV system. Sod and grading will be completed by the builder. Lease for $2,850/month plus utilities. (id:47564)
Exit Realty Liftlock
321 Rosebush Road
Quinte West, Ontario
Say hello to this beautifully maintained 1,700 sq ft raised bungalow offering the perfect blend of lifestyle, income, and business potential. Nestled on 4 scenic acres with pristine water frontage, this property features a large private deck and a boat launch, all just minutes from local amenities. Inside, youll find 3 spacious bedrooms, 2 bathrooms, and a bright living space with stunning views of the property. The kitchen and dining area are flooded with natural light and offer generous counter and storage space ideal for cooking and entertaining. Step out onto the expansive deck to enjoy your morning coffee while soaking in serene water views.The walk-out basement offers two self-contained rental units: a 1-bedroom apartment and a 1-bedroom + den unit, perfect for generating rental income or hosting extended family. An insulated garage with workshop that also includes a bachelor apartment, adding even more value and versatility to this income-generating property. Additionally, this property comes with an established boat launch business. Whether you're looking for a peaceful home, a smart investment, or a thriving business opportunity, this property has it all. All that's left to say is, welcome home. (id:47564)
RE/MAX Quinte Ltd.
17682 Loyalist Parkway
Prince Edward County, Ontario
Welcome to 17682 Loyalist Parkway, a charming country retreat nestled in the heart of Prince Edward County. Set on just under 2 acres, this two-storey home blends peaceful rural living with modern convenience, perfect for families, multi-generational living, or anyone seeking extra income potential. Step inside to over 2,100 square feet of well-planned living space. The main level welcomes you with a bright foyer and cozy living room, complemented by a versatile sitting area that easily adapts to your lifestyle. The spacious family room flows into a dedicated dining room, ideal for hosting family dinners and special occasions. At the heart of the home, the kitchen offers plenty of counter space, modern appliances, and room to create your favourite meals. The main floor also features a convenient primary bedroom complete with a 3-piece ensuite. Upstairs, you'll find three additional bedrooms and a 3-piece bathroom with laundry, bringing ease to daily routines and plenty of space for everyone. Out back, a large deck overlooks the expansive yard, perfect for enjoying quiet mornings, outdoor meals, or evenings under the stars. A standout feature of this property is the fully self-contained secondary rental unit, complete with its own kitchen, living area, bedroom, 3-piece bath, and in-suite laundry. With an active Short-Term Accommodation (STA) license, it offers excellent income potential or flexible space for guests or extended family. Located just minutes from wineries, shops, and the natural beauty of Prince Edward County, 17682 Loyalist Parkway offers a rare opportunity to live, relax, and earn, all in one place. (id:47564)
Exp Realty
285 Kent Street
Cobourg, Ontario
Welcome to this charming and versatile home just minutes from town! The main floor features a bright and open-concept layout, combining the kitchen, dining, and living areas perfect for everyday living and entertaining. Two spacious bedrooms and a beautifully updated 4-piece bathroom complete the main level, with a walkout leading to a large backyard ideal for relaxing or hosting gatherings.The detached garage/workshop offers ample space for hobbies, storage, or parking. Downstairs, the finished basement provides a generous space that can serve as a third bedroom or cozy rec room, while an additional unfinished room offers endless potential for a home office, extra bedroom, or workout space.With its flexible layout and great location close to all amenities, this property is a fantastic place to call home. (id:47564)
The Wooden Duck Real Estate Brokerage Inc.
60 Catharine Street
Belleville, Ontario
This is an affordable semi-detached 3 bedroom raised bungalow is suitable for INVESTORS as a rental, FIRST TIME HOME BUYERS, EMPTY NESTERS or A YOUNG FAMILY. Within walking distance to downtown core of Belleville and all amenities. Easy access to public transportation. Good sized fenced backyard. The home faces a large public park with updated playground at the far end. This move-in ready freehold home offers spacious main floor living room, 2 piece bath, laundry and eat-in kitchen opening onto the back yard deck. The lower level has 3 comfortable bedrooms and 4 piece bathroom. (id:47564)
Royal LePage Proalliance Realty
708 - 195 Hunter Street
Peterborough East, Ontario
Welcome to unit 708 within the Newly constructed condo building, 195 Hunter St E. of "East City Condo's Peterborough". The unit consists of an open concept layout with 9' ceilings, a Juliette style balcony & large windows giving amazing views & natural sunlight from the Eastern exposure. The unit includes a 1+1, A large 5-piece washroom with two access points, in-suite stacked laundry, quartz counters throughout & top of the line KitchenAid/Maytag appliances. The owner has spared no expense on the pre-construction with upgraded; flooring, countertops, tiling, appliances, light fixtures, hardware & the underground parking space all contributing to the highest standard of quality from the builder. The unit has yet to be lived in giving and buyer the opportunity of that brand new modern condo living experience including an over-sized entertainment space with full kitchen, fireplace and direct access to the roof top terrace & BBQ's as well as an in-house gym and a pet washing station all within the heart of Peterborough! (id:47564)
Coldwell Banker - R.m.r. Real Estate
170 Queen Street
Selwyn, Ontario
Steps from the vibrant Village of Lakefield, this charming century home boasts the most serene, secluded backyard oasis overlooking expansive greenspace. Experience the best of both worlds from this classic 2-storey red brick century home that has 2 paved driveways, detached garage and potential for 2 complete living spaces! The full kitchen, full bathroom, bedroom and living space on the second floor offers versatile living. The main level has a bright beautiful kitchen with granite counters and large eat-up island, open to dining room with walkout to patio and fenced backyard. The primary bedroom has a private 4pc ensuite and laundry with walkout to backyard hot-tub or wrap-around front porch. Enjoy cozy gas fireplace, gleaming hardwood floors and spacious, chic living just steps to farmers market, parks, trails, restaurants, shopping, amenities & more. Timeless century charm meets versatile modern living, while incredible privacy meets ultimate convenience in the heart of Lakefield! (id:47564)
Ball Real Estate Inc.













