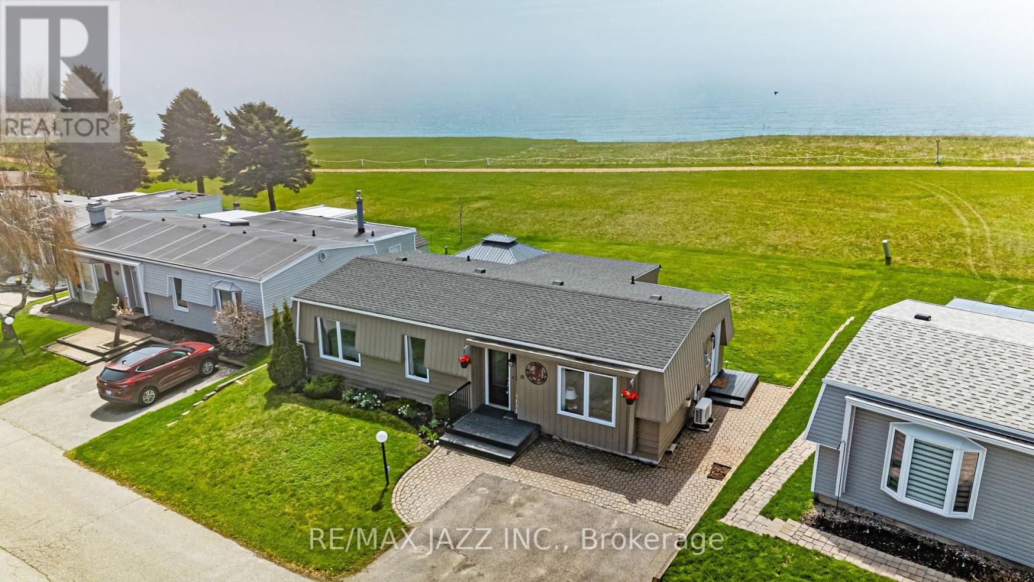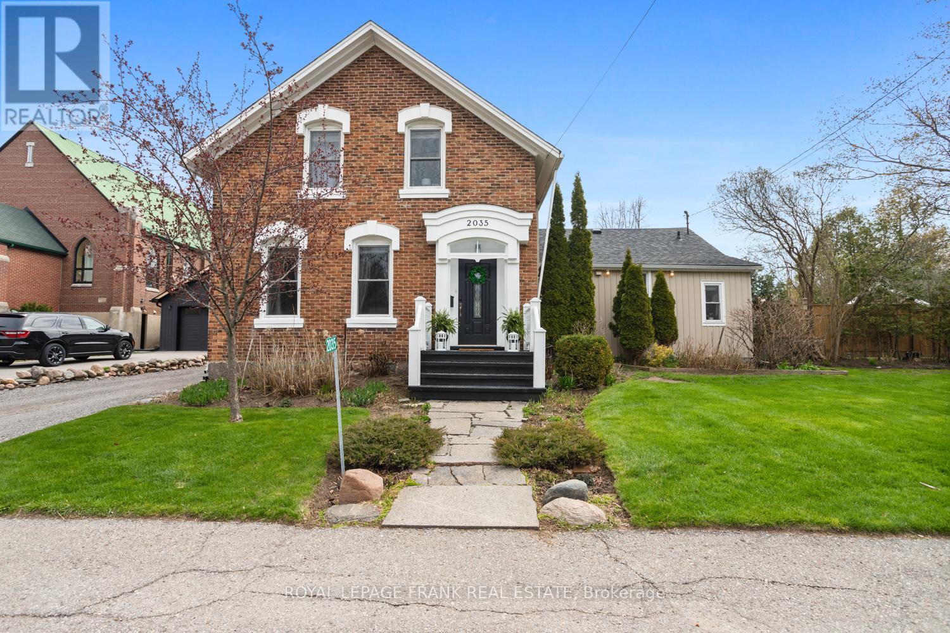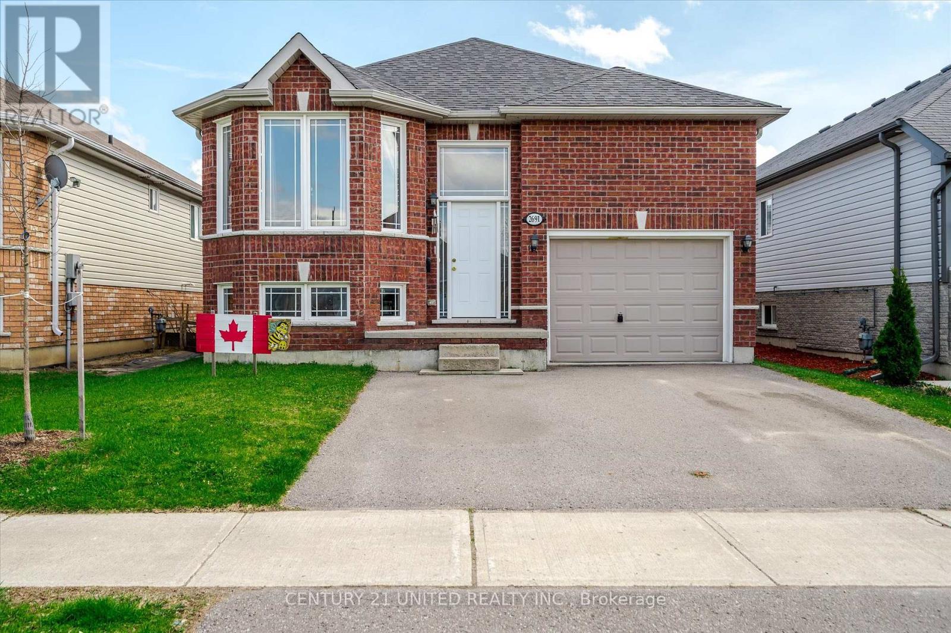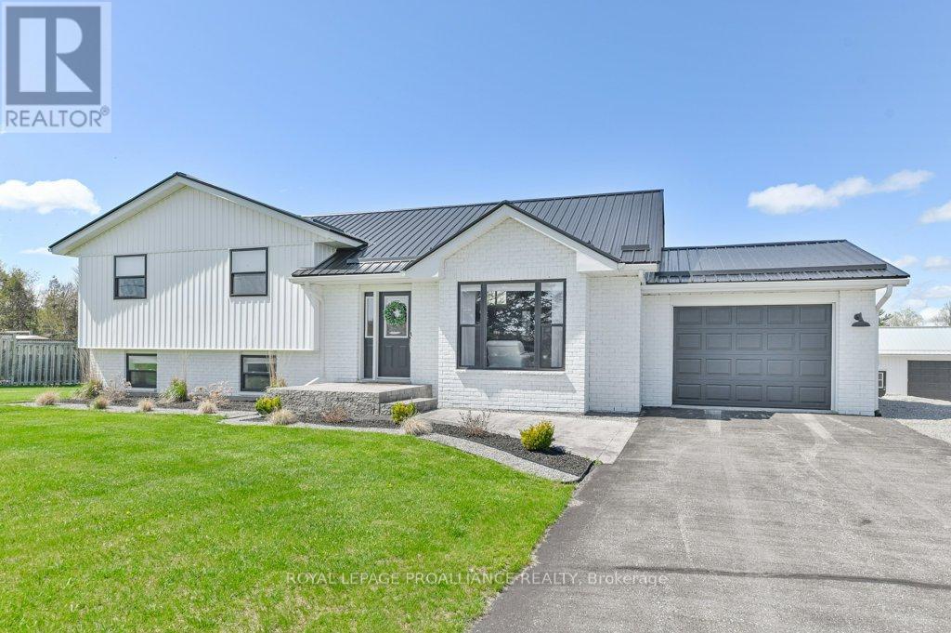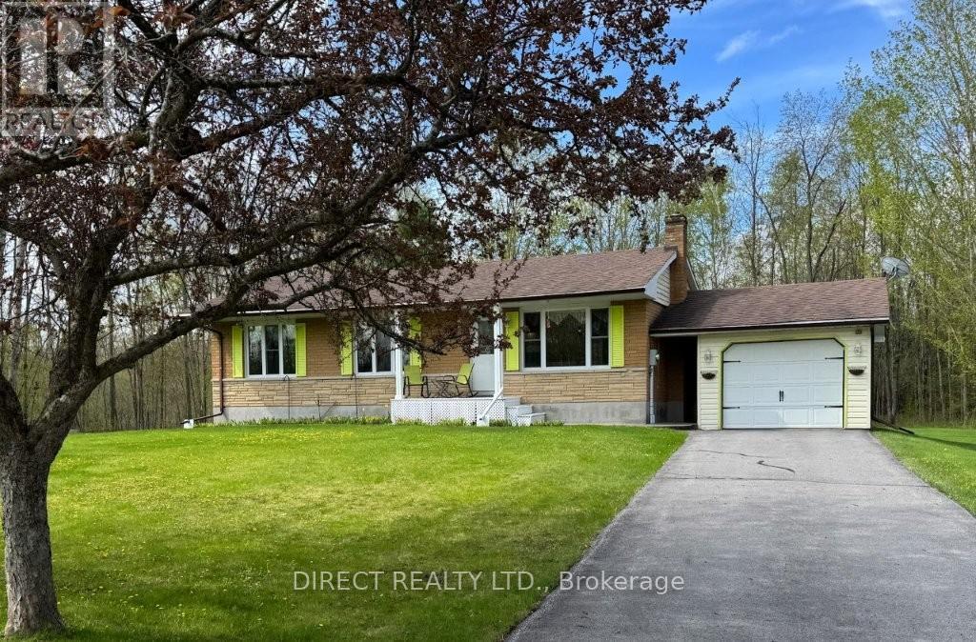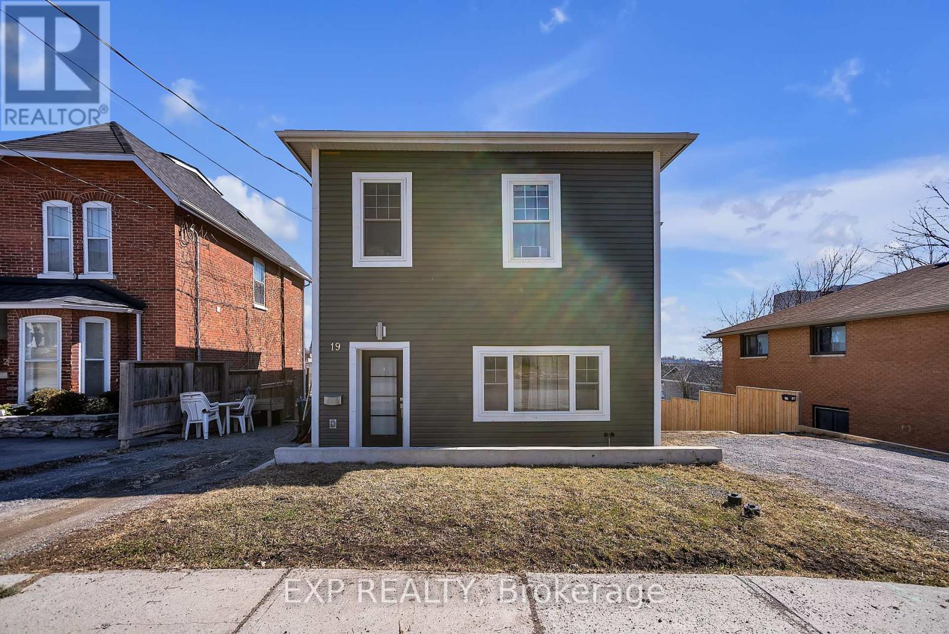 Karla Knows Quinte!
Karla Knows Quinte!15 Bluffs Road
Clarington, Ontario
Location! Location! Location! Welcome to 15 Bluffs Rd , this beautiful property overlooking the lake Ontario in Adult Gated Community of Wilmot Creek .This home is fully finished and painted in designers colors .Spacious and full of natural light living room offers gas fireplace for cozy winter evenings. Dining room overlooks the Florida room and and beautiful lake !!! The heart of the home is the peaceful Florida room with a huge window, and walk out to a covered deck with Gazebo, perfect for enjoying summer nights with loved ones. A primary bedroom has a walk in closet ( with rough in for 2 pc. bathroom) and wall to wall wardrobe cabinets. A second bedroom includes a large closet and broadloom flooring. Outside two parking spaces and two garden sheds. Updated electric baseboards 2022, Back deck 2019, Inverter heat pump 2018. Maintenance fee includes lease of the land, Water/Sewer, Driveway & Road snow removal, and access to all resort-style amenities from golf and swimming to social clubs and scenic trails.(golf course, Recreation Centre, horseshoes, lawn bowling, tennis courts, pools, gym and saunas etc.) Taxes are $111.15 and fees are $1,200.00 (id:47564)
RE/MAX Jazz Inc.
2035 Newtonville Road
Clarington, Ontario
Experience the timeless charm of this impeccably maintained century home, seamlessly blended with modern comforts. You'll love the spacious eat-in kitchen featuring abundant granite countertops, a breakfast bar, and its own cozy fireplace perfect for gatherings. Affectionately known as "The Manse," this 2,500 sq. ft. residence offers 3 updated washrooms, including a full 5-piece ensuite bath retreat from the principal bedroom. The attached 3-car insulated and heated garage/workshop is ready for all of your projects! Sunlit main-floor office, and convenient main-floor laundry. Rich wooden plank floors add warmth and character throughout. Situated on a professionally landscaped premium lot, this home truly has it all. A true lifestyle in the country close to wineries, skiing at Brimicombe, ATV/snowmobile trails of the Ganaraska Forest, all while being in Durham Region with quick and easy access to the 401 highway. (id:47564)
Royal LePage Frank Real Estate
28 Eastfield Crescent
Clarington, Ontario
Welcome to 28 Eastfield in prime south Courtice. This beautiful yet affordable detached brick bungalow presents an opportunity for many types of buyers. excellent down sizing option, first time buyer or multi family with the basement being in law suite ready. Efficient main floor with living and eat in kitchen, two beds and full bath. walk out to deck and hot tub with no one behind! Fully finished basement with large living/rec space, additional bedroom and full bathroom. Great curb appeal, value and ample total living space. Steps to the newest Tims in Courtice, as well as amenities/gas. Easy trip to the 401 on ramp at Harmony for easy commutes. Short drive to all shopping. Close to schools in a quiet, friendly and sought after subdivision. Well maintained and completely move in ready. (id:47564)
Tfg Realty Ltd.
2691 Foxmeadow Road
Peterborough East, Ontario
Welcome to this well-maintained all-brick bungalow located in Peterborough's desirable East End! This charming 2-bedroom, 2-bathroom home offers an inviting open-concept living room, dining area, and kitchen perfect for modern living and entertaining. The bright, functional layout is complemented by a spacious unfinished basement, offering endless potential for additional living space, a workshop, or storage. This home has been well-maintained Outside, enjoy a low-maintenance garden and off-road parking for 2 vehicles, along with a single-car garage. With easy access to parks, shops, schools, and major highways, this home offers comfort, convenience, and opportunity. This home has been well-maintained, all you have to do is move in and make it your own! (id:47564)
Century 21 United Realty Inc.
121 River Street E
Trent Hills, Ontario
Welcome to this beautifully updated 2 bedroom, 2 bathroom brick bungalow nestled in the heart of Campbellford. Situated on a desirable corner lot, this charming home offers a perfect balance of classic appeal and modern comforts. As you step inside, you'll immediately notice the abundance of natural light that fills the space, creating a warm and inviting atmosphere throughout. The bright, layout is perfect for relaxing or entertaining, with large windows framing picturesque views of the surrounding neighbourhood. The home features numerous updates, ensuring you can move in with peace of mind. From the refreshed kitchen and bathrooms to the new flooring and fixtures, as well as many other updates. The spacious living areas are ideal for both everyday living and hosting guests. With extra rooms in the basement for a family rec room, a craft room, or home office. Endless opportunities. Outside, the corner lot offers ample space for outdoor activities, gardening, or simply enjoying the fresh air. The property is within walking distance to all of Campbellford's amenities, including shops, restaurants, parks, and more, making this location incredibly convenient. This home is a must see! (id:47564)
Exit Realty Liftlock
451 West Diamond Lake Road
Hastings Highlands, Ontario
Welcome to 451 West Diamond Lake Rd this one-owner retreat is nestled on over half an acre with 100 feet of clean, deep waterfront on stunning Diamond Lake. This spacious and bright 2300+ sq. ft., 4-bedroom, 3-bathroom home was custom designed for comfort, relaxation, and year-round enjoyment. The main level features soaring cathedral ceilings, creating an open and airy feel, while the walkout lower level boasts a cozy family room centered around a beautiful stone fireplace perfect for cool summer nights or winter getaways in this four season home. Step outside to your large beautiful lot, private dock, ideal for swimming, boating, or casting a line in one of the regions most desirable lakes. Whether you're entertaining, exploring the lake, or simply unwinding, this property offers the privacy, space, and setting to make every season unforgettable. (id:47564)
Bowes & Cocks Limited
145 Pemberton Road
Richmond Hill, Ontario
Welcome to 145 Pemberton Road - where charm, space, and location come together in one of Richmond Hill's most sought-after neighbourhoods, North Richvale. This elegant custom 2-storey brick home sits proudly on a 0.22-acre lot and offers nearly 2,900 sq ft of living space, plus a mostly finished basement for even more room to enjoy. With a total of 6 bedrooms, 4 bathrooms, and 3 fireplaces, there's no shortage of comfort, character, or room to grow. The main floor in-law suite - with its own separate entrance, bedroom, bathroom, kitchenette, and spacious family room with fireplace - makes this a fantastic option for multi-generational living or hosting guests with ease. The welcoming eat-in kitchen opens to a private, fully fenced backyard featuring a beautiful patio-ideal for entertaining or relaxing on warm evenings. Plus there is a grand foyer with circular staircase up to the second level, and a roomy living room and dining room combination on the main level. The second level features 4 bedrooms and 2 bathrooms, including the primary suite. Much of the home features rich hardwood flooring, an abundance of natural light, and timeless curb appeal. Downstairs, the basement offer a rec room, wet bar and ample storage space, perfect for hobbies or hangouts, as well as a bedroom and bathroom. An attached 2-car garage adds everyday convenience, and a few cosmetic updates could truly make this home shine even brighter. Located close to everything - shopping, dining, top-rated schools, highways and public transit - this is your chance to own a classic family home in a premium location. Don't miss your opportunity to make this your forever home. (id:47564)
RE/MAX All-Stars Realty Inc.
8857 Racetrack Road
Hamilton Township, Ontario
Not every home feels like a hidden chapter in your life story but this one just might. Set on 8+ acres just north of Cobourg, this property blends natural beauty, thoughtful design, and a quiet kind of luxury that's hard to find. Wake up to sunrises over your private pond, enjoy morning coffee on the covered back deck, and spend your evenings skating in winter or poolside in summer under the open sky. With mature trees, and curated landscaping, its a place where every season has something to offer. Inside, the home is filled with light and warmth. Soaring 14 ceilings and expansive windows create an airy, elevated feel. The layout is practical and elegant with four large bedrooms and four full bathrooms, offering flexibility and privacy for family and guests alike. The main-floor primary suite is a true retreat, complete with a sunken soaker tub and serene views. The walkout lower level invites you to unwind or entertain, with nearly 9 ceilings, a double-sided gas fireplace, French doors, and wide-open spaces for relaxing or hosting. A large home gym (formerly a theatre room) offers even more potential for how you live. The outdoor living is just as impressive. A heated in-ground pool is framed with wrought iron fencing, interlocking stone, and an irrigation system that keeps everything lush and green. Covered front and back porches invite year-round enjoyment. There's a two-car attached garage, plus a detached, insulated two-car garage set apart from the home ideal for storage, hobbies, or future workspace. A circular driveway completes the picture, offering both function and a grand welcome. This isn't just a home it's an experience. Private, peaceful, and perfectly positioned to make everyday life feel extraordinary. (id:47564)
Royal LePage Proalliance Realty
1640 Carman Road
Quinte West, Ontario
Welcome to 1640 Carman Road in Quinte West- an exceptionally renovated home nestled on a sprawling country lot just 15 minutes to the 401 and downtown Trenton. This thoughtfully updated residence offers a blend of modern finishes and functional design, perfect for those seeking peace, privacy, and plenty of space for vehicles, tools, and toys. The main level features an open-concept layout with vaulted ceilings and a bright, spacious living area. A few steps up, you'll find a stunning white shaker-style kitchen with granite countertops, a butcher block island, subway tile backsplash, and stainless steel appliances, all less than three years old. This carpet-free home offers three bedrooms on the upper level and one bedroom on the lower level, which also boasts a cozy fireplace and abundant natural light thanks to large windows and walkout access from three separate exits. Enjoy the convenience of an attached single-car garage as well as a detached 30' X 34' heated triple-car garage with a lean-to. This impressive space features an oversized garage door, woodstove and propane heat, running water, and a welding plug-perfect for hobbyists or anyone in need of a serious workshop. Step outside to relax on the composite deck or entertain on the stamped concrete patio overlooking the peaceful backyard. Additional highlights include keyless entry at both the detached garage and main entrance, New roof and windows an owned propane hot water tank, and Bell Fibe available at the road. A truly move-in-ready property offering the best of country living with modern comfort. (id:47564)
Royal LePage Proalliance Realty
513 Old Madoc Road
Belleville, Ontario
Charming 1,100 sq. ft. Bungalow on 12 Acres close to Belleville & only 8 minutes from Hwy. 401. This delightful home offers a serene retreat with plenty of space for relaxation and recreation. The open-concept layout features an eat-in kitchen equipped with ample cupboards, perfect for culinary enthusiasts. On the main level, you will find two bedrooms, spacious living room and a 4-piece bath. The full finished basement adds valuable living space, featuring an additional bedroom, a 3-piece bath, and a recreation room ideal for family gatherings or entertainment. Enjoy the tranquility of a sunroom overlooking the expansive backyard featuring a chicken coop and a year-round creek, enhancing the property's natural beauty. Comfort is assured with forced air propane heating and central air conditioning. Featuring an attached one car garage plus a detached workshop perfect for projects or additional storage. For those interested in making their own maple syrup, there is also maple bush on the property. With a paved driveway and a private setting, this bungalow is truly a pleasure to show. Don' t miss out on this unique opportunity! YouTube video available. (id:47564)
Direct Realty Ltd.
19 Isabel Street
Belleville, Ontario
WHERE ELSE CAN YOU FIND A DUPLEX THIS BIG? 9 beds. 5 baths. Over 2,500 sq ft. And yes, it still cash flows. Welcome to 19 Isabel Street, a gigantic, fully legal duplex featuring two self-contained units, each with separate entrances, hydro, and water meters. Whether you're an investor, part of a multi-generational family, or planning to house hack, this home offers unmatched flexibility. The front unit features 6 bedrooms and 3 bathrooms, while the rear unit includes 3 bedrooms and 2 bathrooms both updated with modern kitchens and smart layouts. Enjoy separate driveways, a large backyard, and the ability to live in one unit while renting the other. Located just 20 minutes from CFB Trenton, schools, parks, shopping, and transit, this is a rare, turn-key duplex you wont want to miss. Watch your investment grow, or live mortgage-free. (id:47564)
Exp Realty
202 - 19 Hampton Lane
Selwyn, Ontario
Welcome to 19 Hampton Lane in Lakefield. The quiet "Lilacs" community is where you will find this beautiful open concept condominium. Inside this spacious condo you will enjoy the kitchen featuring quartz countertops and Samsung Stainless Steel appliances for convenience and flexibility. The primary bedroom features his and her closets and ensuite with walk-in shower. The second large bedroom features double closets. The living room leads to a covered balcony, perfect for enjoying your morning tea or coffee. Other features include washer and dryer, ceramic tile, power blinds, engineered hardwood and recessed lighting. 19 Hampton Lane is a secure building with an inviting front entrance and elevator for convenience. Unit #202 has a 25'x9' storage space in the basement and a parking space visible from your balcony. If additional parking is required, garage space is offered for sale through the developer Triple T based on availability. (id:47564)
Century 21 United Realty Inc.


