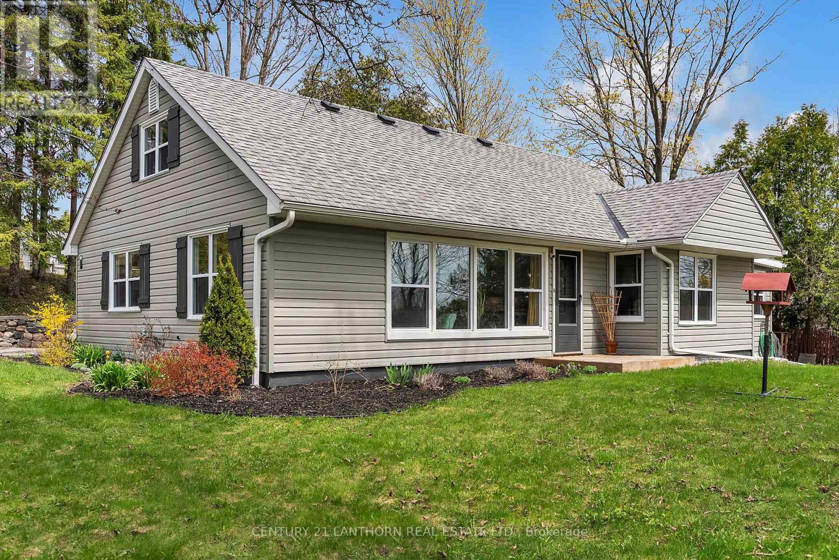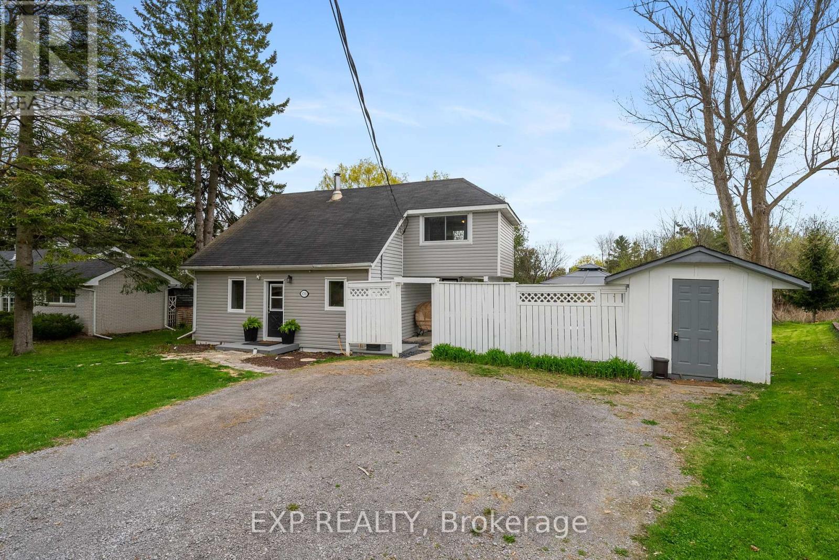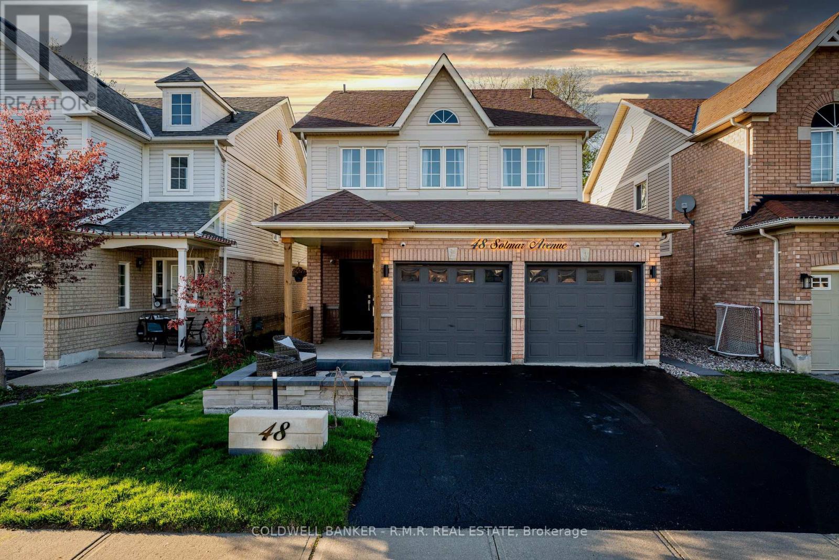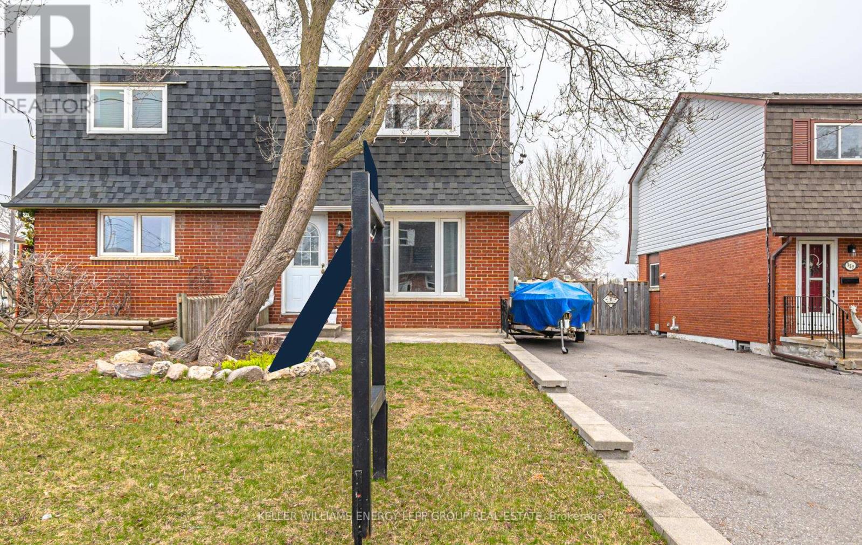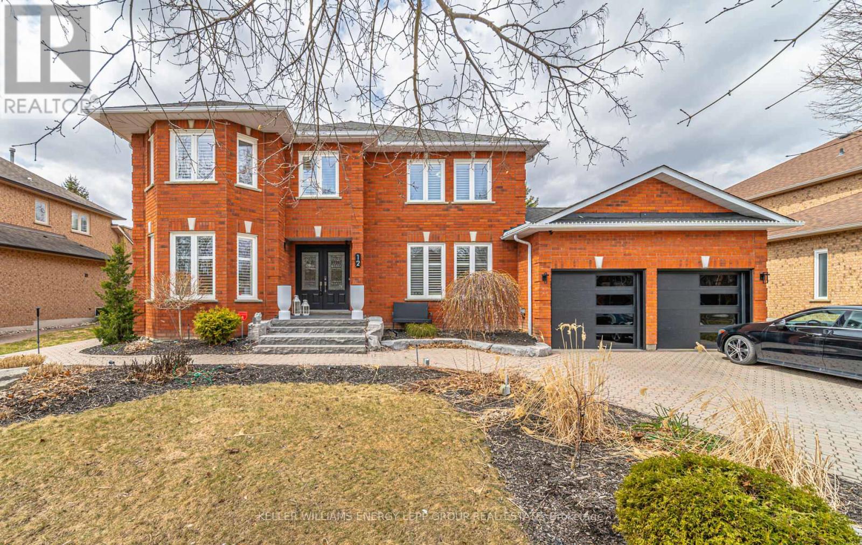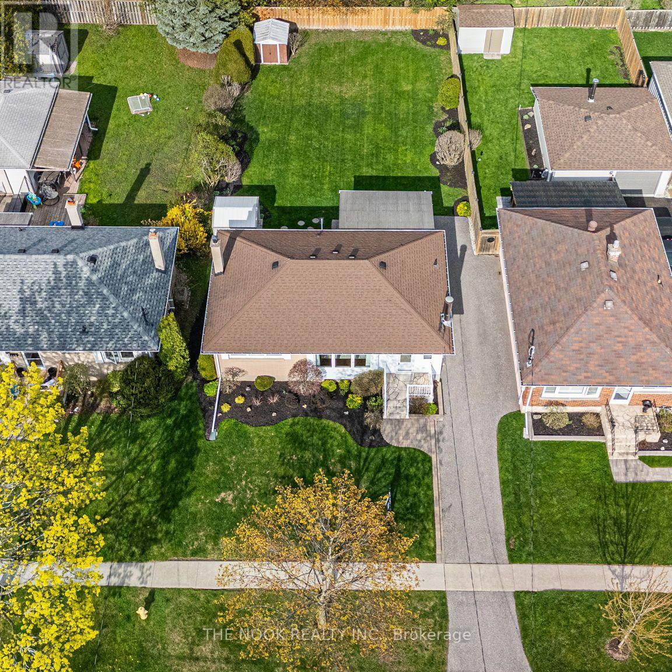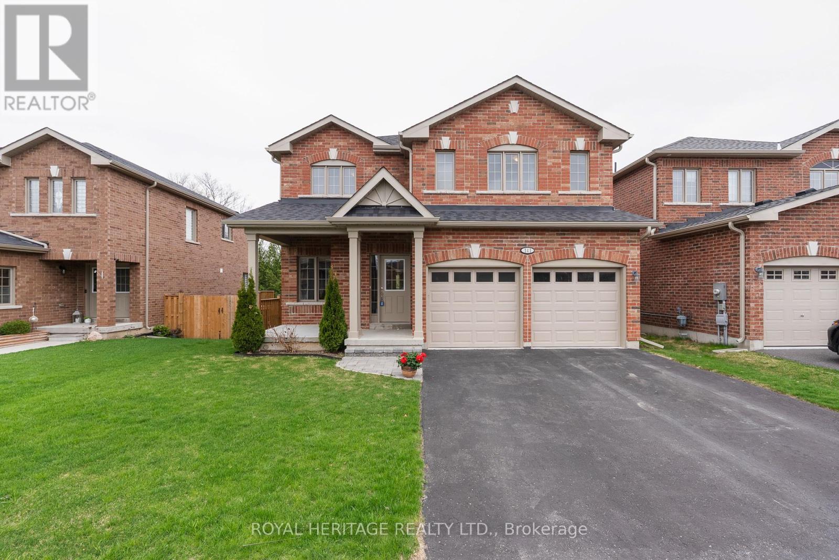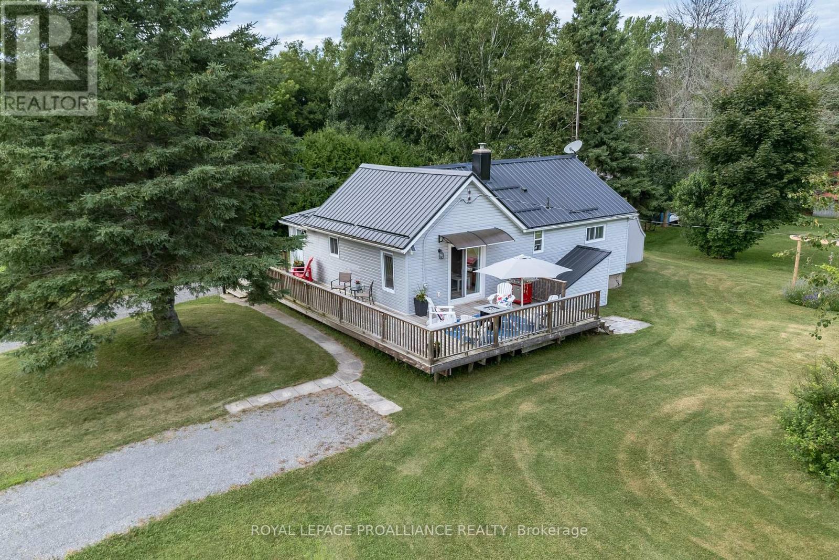 Karla Knows Quinte!
Karla Knows Quinte!93 Young Street
Brighton, Ontario
Welcome to 93 Young Street, Brighton. This spacious 4-bedroom, 3-bathroom home sits on a beautifully private lot directly across from Proctor Park Conservation Area. Located in the heart of Brighton, you're just minutes from Highway 401 and a short drive or bike ride to Presqu'ile Provincial Park, making it an ideal location for commuters and outdoor enthusiasts alike. The home has been thoughtfully updated with a focus on both quality and design. Recent improvements include a brand-new furnace (2025), new water softener (2024), and all new windows (2024). The garage roof and siding were replaced in 2023, and both the kitchen and bathrooms have been beautifully remodelled between 2021 and 2024. The kitchen offers an open, inviting layout perfect for entertaining, while the bathrooms feature spa-like finishes that add a sense of luxury to everyday living. Additional updates include the air conditioner, main roof, and exterior siding, all approximately seven years old. With a functional layout, generous living space, and a peaceful setting surrounded by nature, this is the ideal home for families, retirees, or anyone seeking a quiet lifestyle with access to outdoor recreation and small-town charm. (id:47564)
Century 21 Lanthorn Real Estate Ltd.
8785 Slater Street
Hamilton Township, Ontario
Welcome to this charming and thoughtfully updated 3 bedroom, 2 bathroom detached 1.5-storey home, nestled just minutes from Cobourg yet offering the peace and privacy of country living. Set on a generously sized lot with sunny southern exposure, this home boasts a spacious backyard complete with a private patio and two garden sheds for ample storage. Step inside to an open-concept living room with a wood stove and an eat-in kitchen featuring a centre island. The versatile layout also includes a separate dining room and mudroom. The second floor primary bedroom offers a 2-piece semi-ensuite, with two additional bedrooms and a bonus loft-style area ideal for a reading nook with built-in shelving. Recent updates include a 4-piece bathroom (2020), updated flooring and modern finishes throughout. With quick access to Hwy 401, this move-in-ready home delivers the perfect balance of country charm and commuter convenience. (id:47564)
Exp Realty
48 Solmar Avenue
Whitby, Ontario
Welcome to a beautifully updated home where timeless design meets natural tranquility. Backing onto a lush ravine, this property offers serene views and a peaceful backdrop thats rarely found in town. The main level features a bright and open layout with elegant new flooring, pot lights, and a warm, inviting living space centered around a custom stone fireplace. The kitchen boasts crisp white cabinetry, stainless steel appliances, and a quartz countertop with a stylish eat-up bar, perfect for casual dining or entertaining. Large windows and a walkout to the backyard fill the home with natural light and offer seamless access to the outdoors. Step outside to a private, landscaped yard bordered by mature trees, with no rear neighbours and plenty of room to relax or host. Upstairs, the spacious primary suite includes a walk-in closet and a luxurious ensuite bathroom with a double vanity, soaker tub, and glass shower. Additional bedrooms are generously sized with updated lighting and neutral tones throughout. The main floor laundry/mudroom offers garage access and functional storage. Complete with a double car garage and excellent curb appeal, this home offers the ideal blend of comfort, style, and nature, all in a quiet, family-friendly neighbourhood close to trails, parks, and everyday essentials. Great access to 407, 412 and 401 Highways, New Schools, Shopping and Public Transit! (id:47564)
Coldwell Banker - R.m.r. Real Estate
153 Barkley Crescent
Oshawa, Ontario
Offers accepted Anytime. This charming 3+1 bedroom, 2-bathroom semi-detached home offers over 1,100 sq. ft. of open-concept living space in a welcoming, family-friendly neighborhood. Ideal for first time home buyers, the home features a bright eat-in kitchen with a walkout to a spacious deck perfect for entertaining. The second floor has been recently renovated and is ready for your personal finishing touches. The partially finished basement provides additional living space and flexibility to suit your needs. Step outside to enjoy a private, fully fenced backyard complete with a railed deck, cozy seating area, and multiple sheds perfect for outdoor relaxation, activities and storage. Conveniently located near Oshawa shopping centre, public transit, the Civic Recreation Complex, and both UOIT and Trent University satellite campuses, this home offers incredible value in a prime Oshawa location. (id:47564)
Keller Williams Energy Lepp Group Real Estate
12 O'malley Crescent
Whitby, Ontario
Welcome to this remarkably beautiful two-storey, 4+1 bedroom, 5 bathroom detached home in Whitbys sought-after Pringle Creek neighborhood, offering nearly 3,000 sq. ft. of elegant living space. This stunning home is adorned with exquisite finishes, detailed trim work, bright pot lights, and California shutters throughout. The main level features hardwood floors in the cozy family room, complete with large windows and electric fireplace. The bright, functional kitchen includes a walkout to the backyard and is complemented by California shutters. A separate dining area with its own fireplace provides the perfect setting for entertaining. Upstairs, the spacious primary suite boasts a lavish dressing room and a luxurious, spa-like 5-piece ensuite. The additional bedrooms each offer either semi-ensuite or private ensuite access, providing comfort and privacy for the whole family. The finished basement expands your living space with a large recreation room, pool table area, sauna, bedroom, and a convenient kitchenette ideal for guests or multi-generational living. Step outside to your own private backyard oasis, featuring an inground pool with a new liner, upgraded stonework, and a newer gazebo perfect for summer gatherings and relaxation. All of this, just minutes from top-rated schools, parks, amenities, and the conveniences of the GTA. (id:47564)
Keller Williams Energy Lepp Group Real Estate
287 Windsor Street
Oshawa, Ontario
Welcome To This Lovingly Cared-For 3-Bedroom Bungalow, Nestled On An Oversized, Premium Lot On A Quiet, Family-Friendly Street In Oshawa. Owned By The Same Meticulous Homeowner Since 1954, This Home Is A Rare Find-Blending Timeless Charm With True Pride Of Ownership. The Main Floor Features A Bright Eat-In Kitchen With Solid Oak Cabinetry, A Spacious Living Room And 3 Bedrooms, All With Hardwood Floors. A Well-Kept 4-Piece Bathroom And Fresh Paint Throughout Highlight The Homes Move-In Ready Condition While Preserving Its Warm, Vintage Appeal. Downstairs, A Separate Back Entrance Leads To A Finished Basement With A Large Family Room, Office Nook, Built-In Bar, And Ample Storage. A New 3-Piece Bathroom With Walk-In Glass Shower Adds Modern Comfort And Style. Private Yard With Large Covered Patio. Ample Parking! Close To Shopping, Transit, Great Schools & Hwy 401 For Easy Commuting. This Gem Is Ideal For First-Time Buyers, Downsizers, Or Investors Looking For A Property With Incredible Potential On An Exceptional Lot. Affordably Priced And Truly A Pleasure To Show! (id:47564)
The Nook Realty Inc.
48 Caspian Square
Clarington, Ontario
***OPEN HOUSE SATURDAY MAY 10 | 2-4PM*** Spacious 4-Bedroom End-Unit in Bowmanville's Lakeside Community! Welcome to 48 Caspian Square, a rare and spacious corner townhome offering over 2,500 sq. ft. of finished living space in one of Bowmanville's most desirable lakeside neighbourhoods. Ideally located just minutes from Highway 401, this home is perfect for commuters seeking space, convenience, and community charm.The main floor features a bright, open-concept layout with hardwood flooring, a stylish kitchen overlooking the living and dining areas, and a walkout to a fully fenced backyard perfect for entertaining or relaxing outdoors.Upstairs, the large primary suite offers a walk-in closet and private ensuite. Three additional bedrooms provide flexibility for family, guests, or a home office.The fully finished basement includes a 3-piece bathroom and adds valuable bonus space, ideal for a rec room or gym.Additional features include a rare double car garage with epoxy flooring! This is your opportunity to enjoy lakeside living with all the space you need. Book your showing today! (id:47564)
Royal LePage Frank Real Estate
53 Muscat Crescent
Ajax, Ontario
Experience Refined Living In This Exceptionally Spacious Walkout Basement Apartment, Nestled In Northeast Ajax. This Bright And Beautifully Finished 3-Bedroom, 2-Bathroom Suite Offers The Rare Blend Of Privacy, Natural Light, And Generous Space Making It Feel More Like A Full Home Than A Traditional Basement. The Thoughtfully Designed Layout Includes A Spacious Primary Bedroom With Its Own Private Ensuite, A Separate Laundry Room For Added Convenience. Step Through Your Private Side Entrance Into A Residence That Feels Truly Your Own And Out Into A Serene Full Ravine Backyard That's Exclusively Yours To Enjoy, This Walkout Suite Offers An Elevated Lifestyle Not Often Found In Lower-Level Apartments And A Bonus Of Two Dedicated Parking Spots. (id:47564)
Revel Realty Inc.
305 Bateman Road
Stirling-Rawdon, Ontario
Looking for your cozy country haven? Enter the driveway from Bateman Road to your massive 34 x 40 Quonset Hut on the left of your property. This hut has 6-inch reinforced concrete flooring and a steel structure 18 high built in 2024. Talk about a big garage with storage plus plus!!! Continue around your circular driveway to the front of your newly built home. Walk onto your large, welcoming front porch, a great place to sit and enjoy a cup of coffee while watching the sun come up. This beautiful new bungalow was built in 2023. The spacious open concept living room, dining room, kitchen, three bedrooms, bath with stand-up shower & soaker tub, and laundry are all easily accessible on one level. Across the driveway is your family fire pit to be enjoyed, you can roast your marshmallows or strum your guitar, giving you that camping feel. On the other side of the driveway is plenty of parking for friends and family when they come to visit your new home. Included in the sale of the home is a 1998 Kubota B20 TLB, which you can use for the landscaping that is required for the final touches of this beautiful haven. (id:47564)
Exit Realty Group
45 Short Crescent
Clarington, Ontario
Welcome to this solid, all-brick, Jeffrey-built 2-storey semi-detached home in the heart of Courtice. Featuring 3 spacious bedrooms, this home offers the perfect blend of comfort and style for growing families or those looking to downsize.The bright, open-concept kitchen boasts granite countertops and a stylish backsplash, flowing seamlessly into the inviting living room ideal for both everyday living and entertaining. Step outside to a fully fenced backyard complete with a lovely Japanese maple and a back deck perfect for relaxing or enjoying time with loved ones. Upstairs, you will find three generous bedrooms and a beautifully updated 4-piece bathroom. The finished basement is warm and welcoming, with broadloom flooring and ample lighting an excellent space for family movie nights or a kids' play area.A private double-wide driveway and garage with convenient walk-through access to the backyard complete this attractive package. This solid, well-maintained home presents a fantastic opportunity to enter the market with confidence. (id:47564)
Royal Service Real Estate Inc.
141 Springdale Drive
Kawartha Lakes, Ontario
Looking for a spacious family home? Look no further!This beautiful property has it allfeaturing 4 large bedrooms and 3 bathrooms, including a luxurious primary suite with a 5-piece spa-like ensuite. You'll love the convenience of a top-floor laundry room, making chores a breeze.Enjoy your morning coffee in the bright, eat-in kitchen that overlooks a cozy family room complete with a gas fireplace. There's also a separate dining roomperfect for hosting guests.Additional highlights include easy access to the garage and a walk-out basement with a roughed-in bathroom, offering endless possibilities for customization.Best of all, the home backs onto a private ravine lot, providing peace, privacy, and natural beauty.Dont miss this gem located in the charming town of Lindsay, known for its scenic walking trails and beautiful riverfront parks! (id:47564)
Royal Heritage Realty Ltd.
3191 County Rd 10
Prince Edward County, Ontario
Nestled on a spacious half-acre lot, this thoughtfully reimagined 2 bedroom bungalow captures the essence of County living. Step inside to find a home bathed in natural light. The modern kitchen beckons with ample counter space and a generous island. A freshly updated 4-piece bath and convenient laundry area ensure comfort and efficiency. The large primary bedroom is the perfect spot to unwind. While the second bedroom offers a stylish retreat for your guests. Enjoy the sunset views from the wrap-around porch, ideal for quiet moments or hosting guests. No detail has been overlooked with re-insulated walls for energy efficiency and a newer high-efficiency furnace for year-round comfort. Located just a short walk from Milford's post office, library, and PECish and a quick bike ride from local wineries, this home epitomizes convenience. A short drive to the Sandbanks or Pictons vibrant Main Street for shopping excursions. With newer windows, doors, siding, and a durable metal roof, this low-maintenance home is perfect for a young couple starting their journey, retirees seeking peace and comfort, or for a peaceful weekend retreat. Schedule your visit and experience the serenity of County life firsthand. (id:47564)
Royal LePage Proalliance Realty


