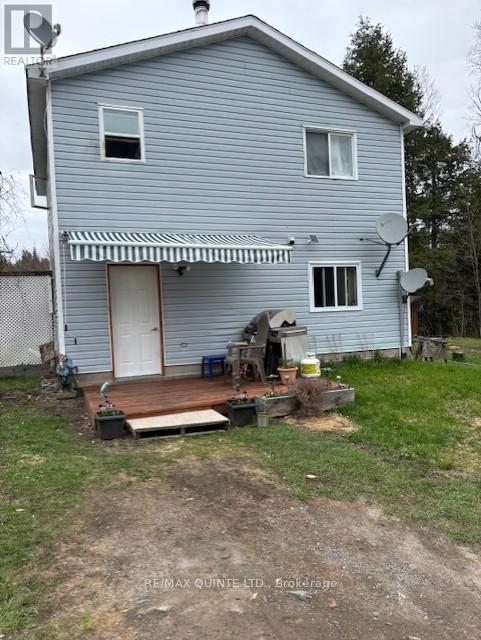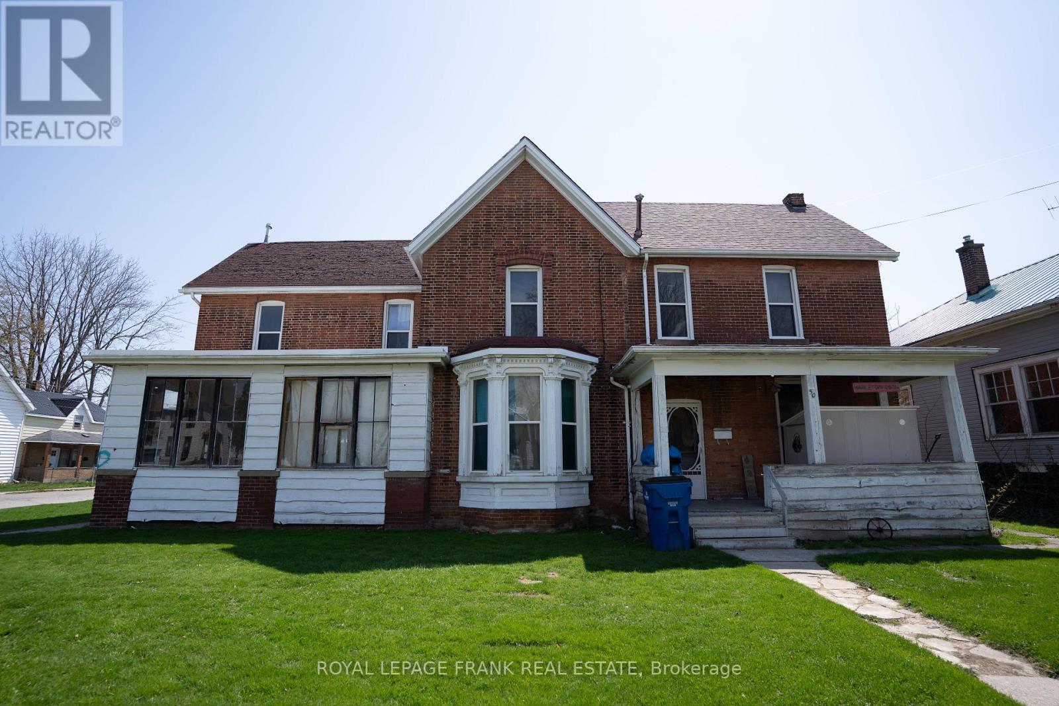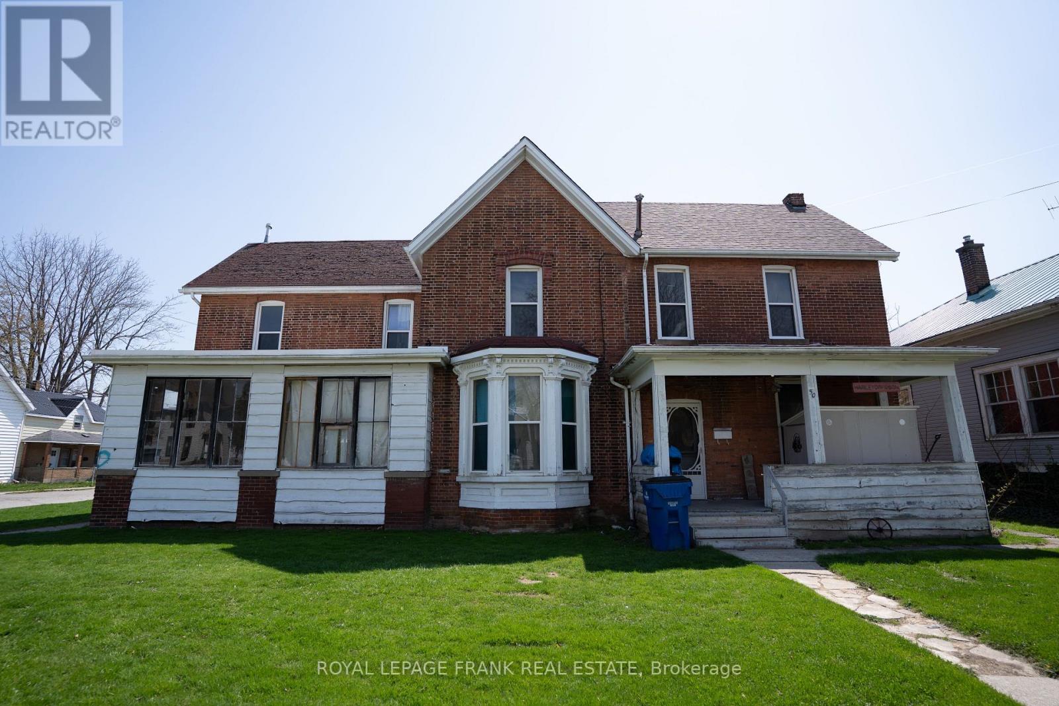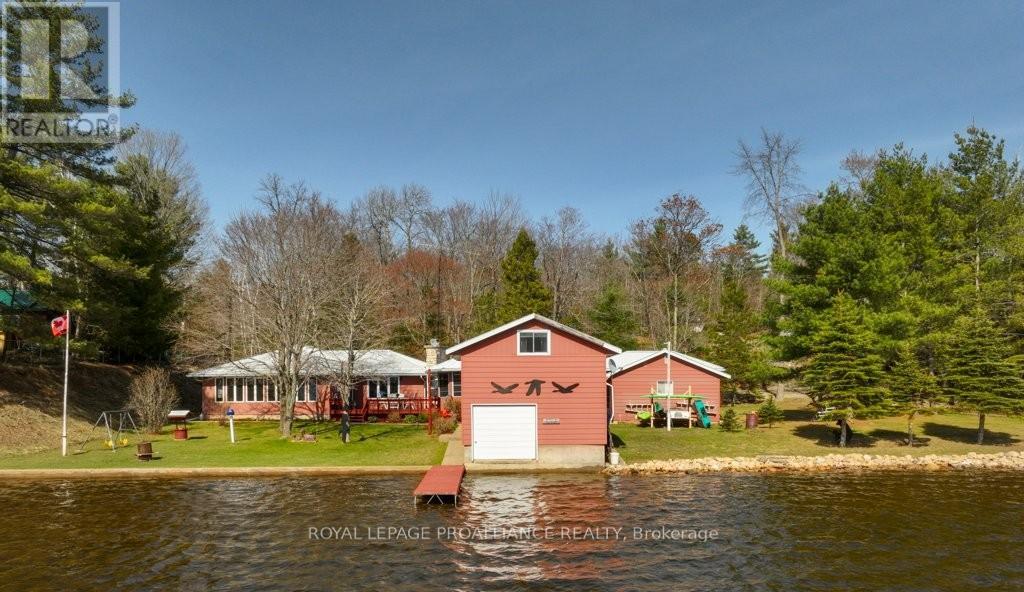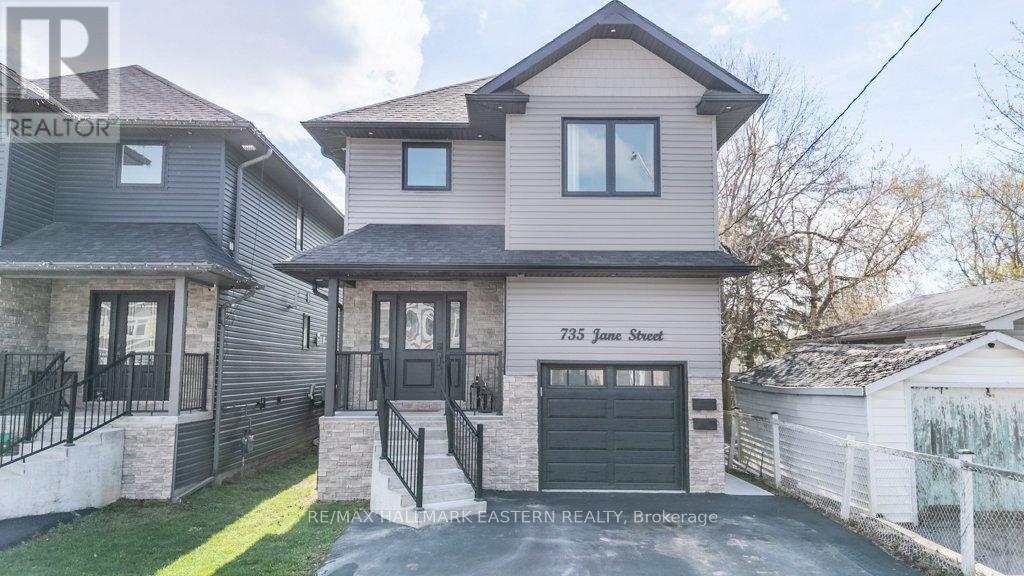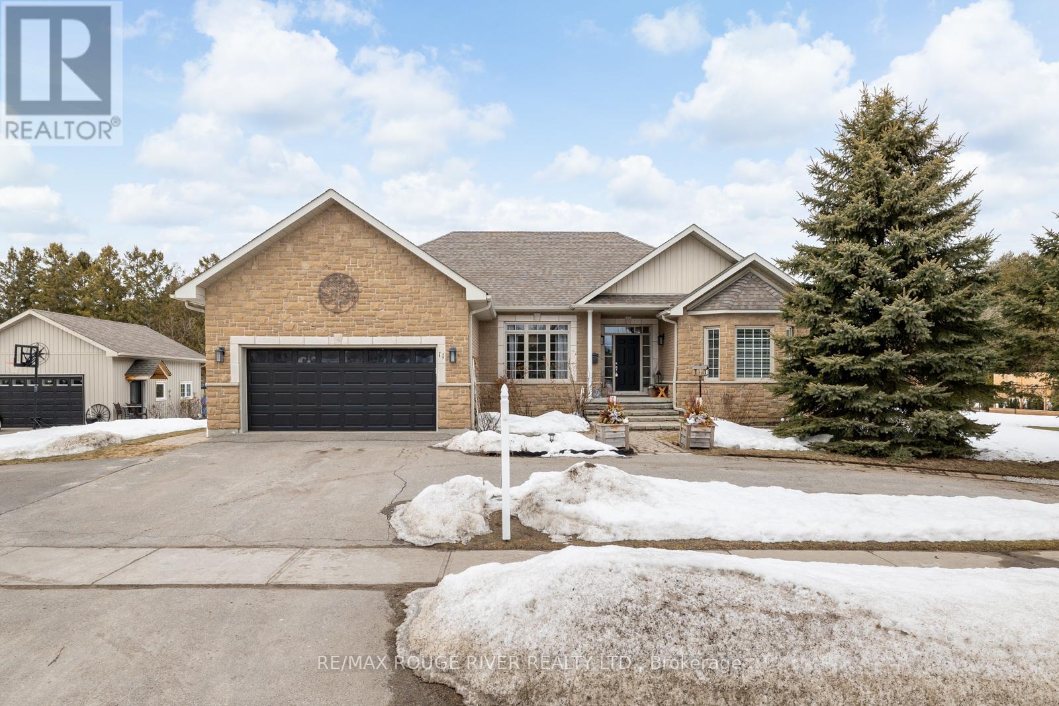 Karla Knows Quinte!
Karla Knows Quinte!469 Palace Road
Greater Napanee, Ontario
Fully tenanted 12-unit apartment seniors building located along the Napanee River, just a short walk to downtown Napanee, Napanee Falls, and the waterfront trail. The property features all 2-bedroom units(all similar to the 12 units), with 7 of them updated. Recent upgrades include a steel roof (2016), hardwired fire alarm system (2019), vinyl windows throughout, steel balcony doors with storm doors, exterior LED lighting, and gas water heater. Situated on a spacious lot, the property offers outdoor space for tenants and direct access to the scenic Napanee River. Rental Income Annual of $167489.44!!!! (id:47564)
Keller Williams Energy Real Estate
1692 Central Street
Pickering, Ontario
Prime Turnkey Investment Fully Leased 6-Unit Mixed-Use Property. Exceptional opportunity to own a fully renovated, legal 6-unit property in the heart of Claremont (North Pickering). This rare offering includes two updated buildings featuring 4 residential units and 2 office/retail spaces, all leased to high-quality AAA tenants who cover their own utilities and actively maintain the premises.Total 7392 sq ft Renovated top to bottom.Located just minutes from Highways 7 and 407, offering seamless connectivity and long-term growth potential.Net Operating Income:$109,768.52!!! Roofs age 2018-19, New Sidings in 2018-19, New Windows in 2019, New Furnaces & A/C in 2019, Asphalt For Both Parking Lots(9 Legal Parking Spots) (id:47564)
Keller Williams Energy Real Estate
18 - 311 Dundas Street E
Quinte West, Ontario
Looking for a lifestyle that leaves the "homework" behind? Then step into a charming living room with this 2-bedroom, 2-bath mobile boasting 926 square feet, an open layout, and a welcoming covered deck. The primary bedroom features double closets and a luxurious 4-piece ensuite with a soaker tub. Updates since 2021 include a new roof, flooring, and kitchen, ensuring style and functionality. The vaulted ceiling makes this home feel open and bright. This property also offers a shed and a triple-wide paved driveway, plus the back enclosed porch provides extra outdoor living space and storage. Conveniently situated within walking distance of shops and restaurants, this home radiates charm and tranquillity in a scenic community along the shores of the Bay of Quinte. (id:47564)
RE/MAX Quinte Ltd.
4 Trinity Court
Belleville, Ontario
Welcome to 4 Trinity Court! Located in a desirable, family-friendly neighborhood, this beautifully maintained 8-year-old home offers the perfect blend of comfort, style, and thoughtful design. Situated on a quiet cul-de-sac, this 2-storey home features 3+1 bedrooms, 4 bathrooms and a double attached garage with direct access to a convenient mudroom and a privately located powder room for guests. Step into the welcoming foyer that leads to an open concept floor plan with engineered hardwood flooring and other high-end finishes showcased throughout the home. The living room features a vaulted ceiling with pot lights, a cozy fireplace with modern shiplap as well as a beautiful wood mantle and decorative wood brackets that add character and charm. The luxury kitchen is designed to impress, featuring an oversized island with granite countertops as well as a coffee bar tucked into a walk-in pantry. The adjoining dining room is perfect for entertaining, with patio doors leading to the backyard. Off the foyer you'll find a beautiful wood staircase that leads to the second floor, where you'll find three spacious bedrooms and a convenient laundry room. The primary suite is a standout, offering a generous walk-in closet and a beautiful 5-piece ensuite bath for your own private retreat. The finished basement offers additional living space with a comfortable bedroom, a 4-piece bathroom, a cozy rec room with a fireplace, and plenty of storage. Just off the dining room, step into a backyard built for outdoor enjoyment complete with a covered composite deck, an above-ground pool, a fully fenced yard, and a convenient irrigation system to keep the landscaping both in the front and back green and thriving. This tasteful home stands out with quality features and is ideally located just minutes from shopping and highway access. Better than new and move-in ready, this home delivers exceptional quality and value in todays market. Don't forget to check out the 3D tour and floor plans (id:47564)
Royal LePage Proalliance Realty
3071 5th Line E
Trent Hills, Ontario
TRENT HILLS: Gorgeous, Granite stone raised bungalow, set in privacy on a spectacular 50 acre parcel. Coined the 'Imperial Palace' by the original builders in 1990. You will feel like royalty living in this updated 3+1 bedroom, 3+1 bathroom home that offers 2700 sq. ft. of living space with many extras. Family sized kitchen, primary bedroom with 4 pc ensuite & heated floor with steam shower! Large family room with a masonry fireplace & walk-out, spa room with mineral salt water hot tub. Attached double garage with mudroom entry & main floor laundry, central AC & heat pump, new roof (2022), all new PEX plumbing (2023), freshly painted, automatic diesel generator & so much more! The great outdoors offers incredible country views, perennial gardens & 10 acres of mixed forest w/ sugar maples & trails. Live off the land with the organic garden & variety of berry bushes & fruit trees. Under 10 minutes to Campbellford, Ferris Provincial Park, Trent-Severn Waterway & about 30 mins. to Belleville/401. Come see! **EXTRAS** Drilled and dug well on property, 2019 heat pump. 2015 diesel generator. 4000 gallon reservoir with outside access/hydrant in garden. 200 AMP service, septic system last pumped in 2022 and in good working order. Beautiful Property! (id:47564)
Royal LePage Frank Real Estate
18610 Hwy 62 Highway
Tudor And Cashel, Ontario
2 storey on 7.9 acres. 2 bedroom 2 bath, main floor laundry, deck on front with awning for shade, balcony from primary bedroom overlooking the property, freshly painted, new carpet in living room 2025 and new wainscotting made of spalted birch . Woodstove and electric for back up, cut your firewood off the property, Fronts on 2 roads, highway and Cooney Lane, trail at back of property which is the Heritage Trail with alternative routes for a long journey or short with trail off property to reach, 100 acres of crown land adjacent for privacy. Perennial, raised garden beds, greenhouse and extra bunky/workshop. Trailer that is on site is negotiable and Sellers use as a bunky for guests. ** This is a linked property.** (id:47564)
RE/MAX Quinte Ltd.
48 - 50 Lorne Avenue
Chatham-Kent, Ontario
Opportunity Knocks at the Corner of Lorne & Raleigh! Welcome to this rarely offered fourplex in the heart of Chatham, perfectly situated on a prominent corner lot at Lorne Ave and Raleigh St. This fully detached building features four self-contained residential units, offering immediate income with room to grow. This is an excellent opportunity for investors looking to add value through future updates and exploration of the property's long-term potential. Zoned appropriately for multi-residential use, this property invites the next owner to bring their vision and capitalize on a solid, income-generating asset. Located close to schools, parks, transit, and just minutes from downtown Chatham. Don't miss your chance to secure a multi-unit property with strong upside in a growing community. (id:47564)
Royal LePage Frank Real Estate
50 Lorne Avenue
Chatham-Kent, Ontario
Opportunity Knocks at the Corner of Lorne & Raleigh! Welcome to this rarely offered commercial fourplex in the heart of Chatham, perfectly situated on a prominent corner lot at Lorne Ave and Raleigh St. This fully detached building features four self-contained residential units, offering immediate income with room to grow. This is an excellent opportunity for investors looking to add value through future updates and exploration of the property's long-term potential. Zoned appropriately for multi-residential use, this property invites the next owner to bring their vision and capitalize on a solid, income-generating asset. Located close to schools, parks, transit, and just minutes from downtown Chatham. Don't miss your chance to secure a multi-unit property with strong upside in a growing community. (id:47564)
Royal LePage Frank Real Estate
1063 Perry Road
Frontenac, Ontario
Welcome to this exceptionally maintained property featuring Western exposure where panoramic vistas capture iconic lake frontage, and the crystal clear waters of Marble Lake. Look out at the unspoiled shoreline and take in the sounds of the nearby rapids - the lot is private and generally flat with easy access to the water, ready for you to jump in. The property highlights a rare find - A spacious boat house with additional accommodations that is perfect for additional guests or turn into your own private retreat. Additional well maintained out buildings include a garage, workshop and additional storage areas . Inside the home balances charm and character with details and craftsmanship throughout. From the handpicked stones on the fireplace to the coziness of the four season sunroom you will appreciate the amenities. Family and friends will compliment the spaciousness and layout of the floorplan that offers easy access to a spacious deck that is perfect for lounging, Summer BBQs and countless outdoor dinners. Attached to the deck is a charming gazebo - perfect on rainy days or sit and sip your morning coffee while you enjoy the solitude of the property. Marble Lake is a mid-sized lake and part of the extensive Mississippi Paddle Route. Enjoy swimming, boating, fishing and come back home to take in the sunset as you relive the day's memories. Welcome to the Land O Lakes and this impeccable property with easy year round access. Close to many amenities, cultural activities and recreational adventures with reasonable driving distances to larger urban centers. Only 3 hours from the GTA and 2 hours away from Ottawa, 1.5 hrs to Kingston. (id:47564)
Royal LePage Proalliance Realty
735 Jane Street
Peterborough South, Ontario
Beautifully upgraded home offering style, space, and income potential in a desirable family-friendly neighborhood. The main level features an oversized kitchen with quartz island, undermount sink, pot lights with dimmers, and under-cabinet lighting. The open-concept living area includes a cozy gas fireplace, while the spacious primary bedroom offers a walk-in closet and a modern ensuite with double sinks, pot lights, and Bluetooth shower speakers. Includes fridge, gas stove, OTR microwave, dishwasher, washer, and dryer. Enjoy peace of mind with owned on-demand gas hot water system and gas furnace. The garage features epoxy flooring, a water bib, and gas line ready for a heater. Fully fenced backyard with gas hookup for BBQ. The basement apartment includes its own entrance, separate hydro meter, fridge, electric stove, washer, dryer, and electric hot water tank ideal for in-law use or rental income. Functional layout, quality finishes, and a move-in ready opportunity. (id:47564)
RE/MAX Hallmark Eastern Realty
76 York River Drive
Bancroft, Ontario
Bancroft - This immaculate 4 bedroom family home is only minutes to town & all amenities. Fabulous backyard with .75 acres has ample room for kids to play. This 2 story home would make an excellent multi family home with room for a granny suite in the basement. Bright, main floor with a huge kitchen, breakfast nook, formal dining room, living room, 2 piece bathroom. Lovely family room facing the backyard offers a great view of the yard and patio doors leading to the back deck. Kitchen also has garden doors to a private patio. Upstairs features a large master with ensuite, 3 other bedrooms, laundry room anda 4 piece bathroom. Basement has another rec room/games room, cold room & lots of storage in the 2 utility rooms. There is an attached double garage plus a second detached garage that can be used as a spacious workshop or is great for storing the toys. Home also has a paved driveway, is well treed and very economical to heat. Recent upgrades include: propane furnace installed in 2021, central air installed in 2019, new dishwasher and stove in 2021. *** Hydro approx $110 per month, propane $2500 for the season, rented hot water tank $20.59 per month, water bill approx $50 per month, propane tank rental is $112.00 per year. Bell Fibre is installed on the street and available for hook up. Septic was installed in 1985 and pumped in Nov 2024. *** (id:47564)
RE/MAX Country Classics Ltd.
11 Mikelen Drive
Scugog, Ontario
Discover the extraordinary 11 Mikelen Dr in the picturesque Prince Albert, where versatile living meets elegant design on a sprawling lot. This exceptional property showcases three distinct living spaces, beginning with an impressive main floor that exemplifies sophisticated living. Beautiful hardwood floors flow throughout the space, leading to a huge living room that seamlessly connects to a gourmet kitchen adorned with premium quartz countertops and SS App. The thoughtfully designed layout features a breakfast area and liv. room with convenient deck access, perfect for indoor-outdoor living, while a stunning dining room completes the entertainment space. The primary bedroom suite offers a private sanctuary with its own deck, walk-in closet, and a luxurious 5-pcs ensuite bath, truly embodying master retreat living. Two additional generously-sized bdrms share a gorgeous bath, providing comfortable accommodations for family or guests. Below, discover a phenomenal in-law suite that rivals most homes in size and style, boasting an expansive living area, sophisticated eat-in kitchen with break bar, formal dining room, two well-appointed bedrooms, and a stylish full bath. The property's crown jewel is its detached accessory dwelling - a fully self-sustainable unit complete with private driveway and laundry facilities. This thoughtfully designed space showcases a gorgeous kitchen with quartz countertops and SS Appl, lovely living room, full bath, comfortable loft bedroom with ensuite powder room, and intelligent storage solutions throughout.. This rare offering presents unlimited possibilities for multi-generational living. The property's unique layout, premium finishes, and multiple living spaces make it truly one of a kind in today's market. Whether you're seeking a spacious family home or the perfect multi-generational living solution offers an unparalleled opportunity to own a remarkable property that combines luxury, functionality, and versatility in one package. (id:47564)
RE/MAX Rouge River Realty Ltd.







