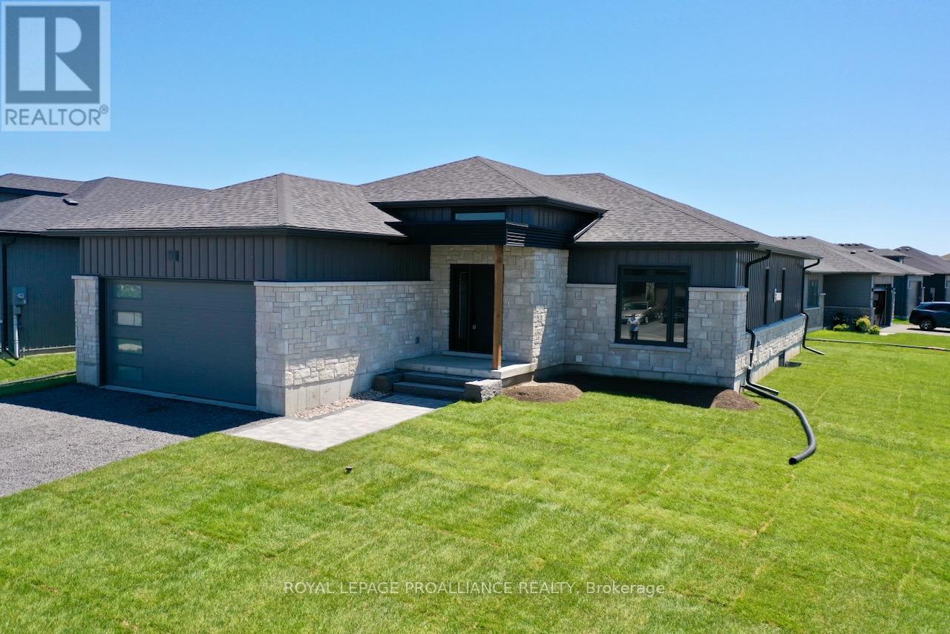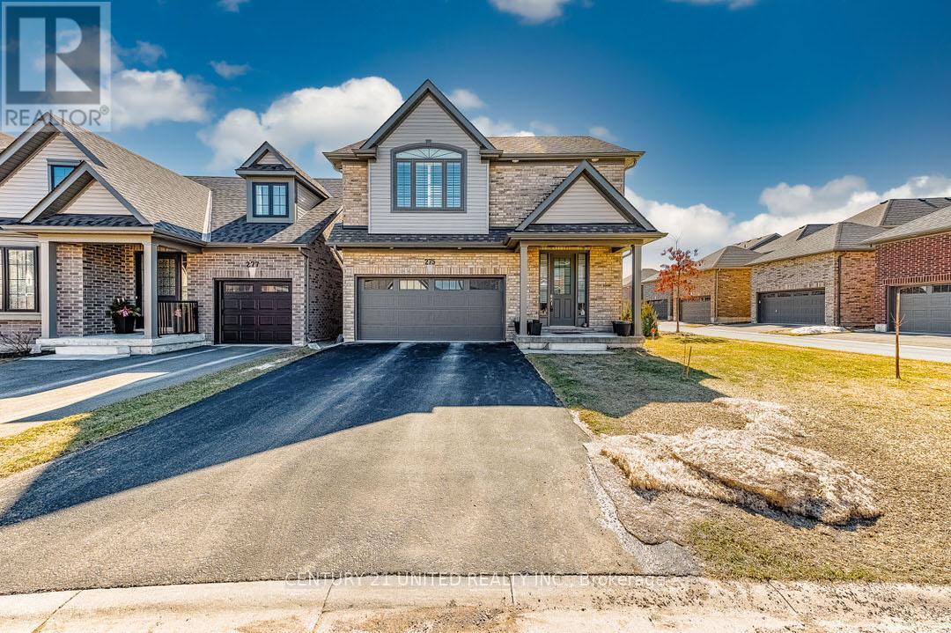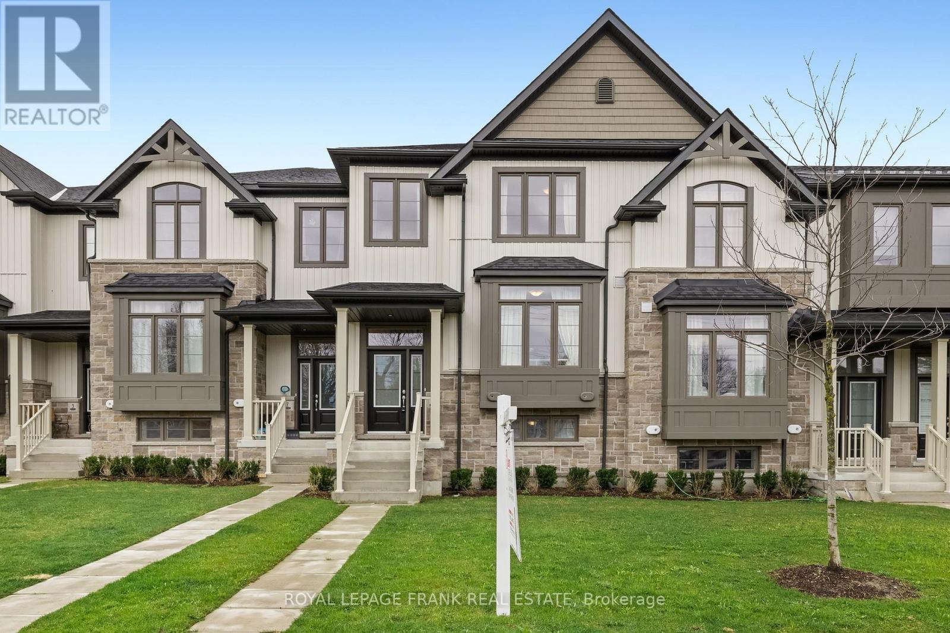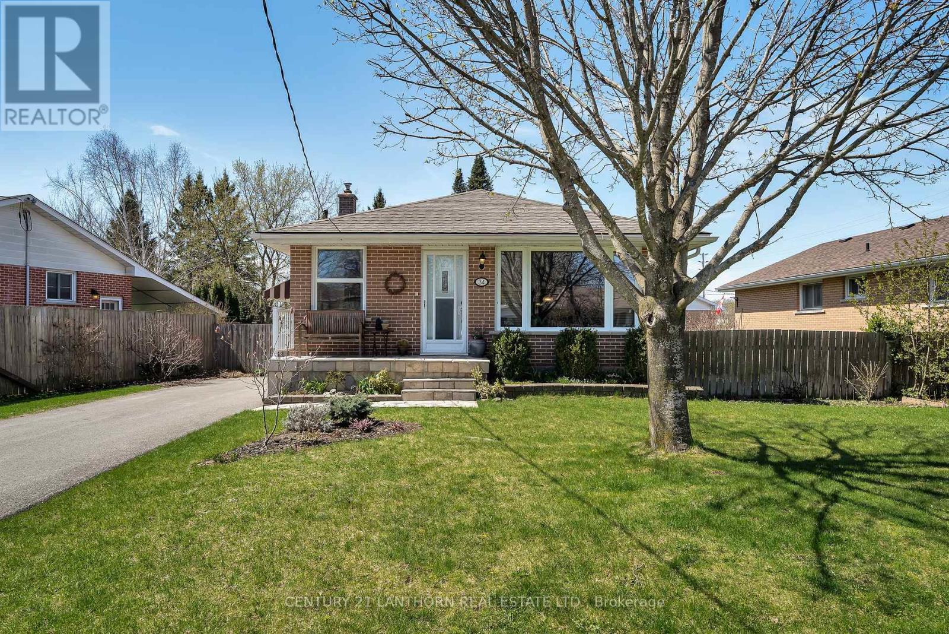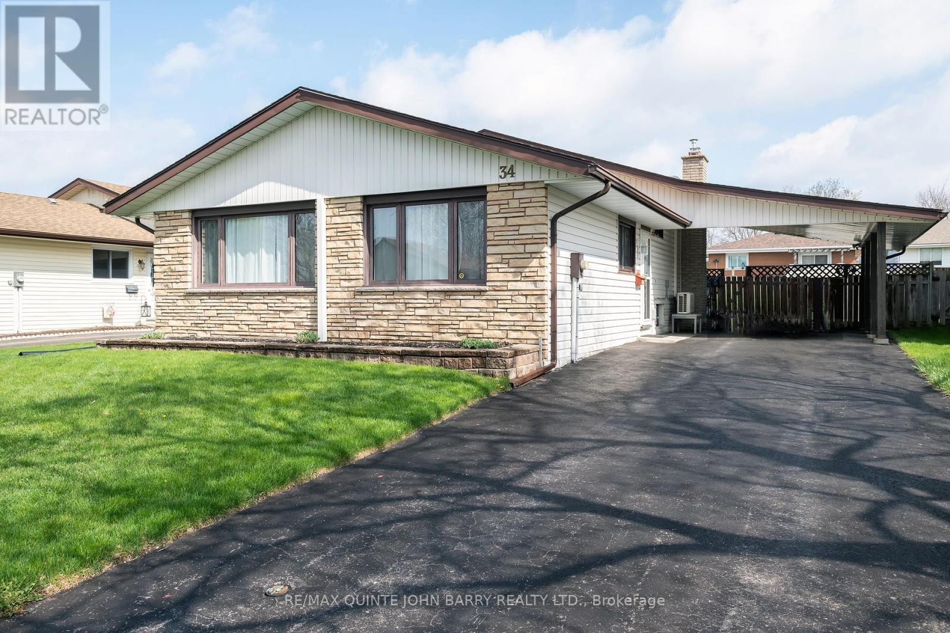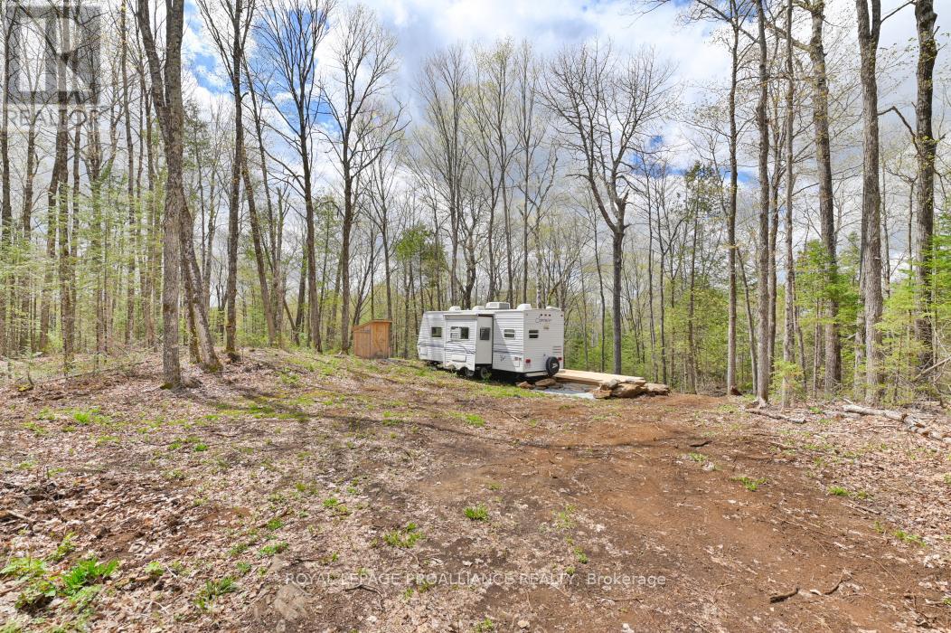 Karla Knows Quinte!
Karla Knows Quinte!60 Hastings Park Drive
Belleville, Ontario
Stunning completed custom bungalow by Frontier Homes Quinte in desirable Potters Creek! This contemporary 1,685 sq.ft masterpiece at 60 Hastings Park Drive features premium Shouldice Estate Stone and contemporary steel board and batten exterior with even more designer finishes inside. This home is 100% COMPLETE and READY FOR IMMEDIATE OCCUPANCY with quick closing available. Enjoy soaring 9' ceilings and a thoughtfully designed open-concept layout connecting the great room with coffered ceiling, dining area with built-ins, and gourmet Irwin Kitchen featuring Dekton by Cosentino countertops and premium Silgranit undermount sink. LED pot lights and under-cabinet lighting enhance the chef-inspired space.The focal point of the great room is the gorgeous natural gas fireplace with stone surround and custom wood mantle. The Primary retreat offers walk-in closet and spa-inspired ensuite with ceramic shower, glass door and double American Standard sinks. Two additional bedrooms with double closets and second full bathroom complete the main level. Premium features include high-quality woodgrain luxury vinyl tile flooring throughout, Amana high-efficiency furnace, HRV system, air conditioning, and tankless on-demand water heater. The unfinished full-height basement provides an excellent opportunity for future development, with the option to have the builder complete it to your specifications before possession. Exterior highlights include attached garage with 16' door and automatic opener, interlock walkway, and landscaped corner lot. Full 7-year Tarion Warranty included. Ideally located just minutes from Highway 401, CFB Trenton (20 min), Prince Edward County (10 min), and downtown Belleville (10 min).Don't miss this opportunity to own a turnkey custom home in a prime location with the rare option for immediate possession. (id:47564)
Royal LePage Proalliance Realty
275 Noftall Gardens
Peterborough North, Ontario
Welcome to 275 Noftall Gardens! A spacious, well-designed two storey home offering 4 bedrooms and 4 bathrooms. This home is perfect for multi-generational living, featuring a bright and modern 1 bedroom legal secondary suite in the basement. This offers additional space for guests or the opportunity to generate income as a rental, including a second bathroom, kitchen and laundry facilities. The open concept main floor is an entertainer's dream, with sleek granite countertops, high end built-in appliances, and a convenient walkout from the kitchen to the backyard. Whether you're hosting friends or enjoying a peaceful afternoon, this outdoor space is sure to impress. This stunning home offers eco-friendly living and energy savings from owned solar panels installed on the roof and a convenient electric vehicle (EV) charger in the attached 2 car garage. This home is conveniently located in a desirable neighbourhood within walking distance to a local playground and a short drive to schools, shopping, dining, and all the city's best amenities. This is the perfect home for modern living so don't miss out!! (id:47564)
Century 21 United Realty Inc.
11 Shand Lane
Scugog, Ontario
Welcome to easy, low-maintenance living in this beautiful 2-year-old Jeffery-built townhome, perfectly located within walking distance to the charming shops, restaurants, and waterfront of downtown Port Perry. With 3 spacious bedrooms, 3 bathrooms, and parking for 4 vehicles, this home offers comfort, style, and convenience in one perfect package. Designed for modern living, the bright open-concept layout features engineered hardwood flooring, a large kitchen island, stainless steel appliances, and plenty of natural light throughout. The family room walks out to a generous balcony ideal for relaxing or entertaining. Upstairs, enjoy the convenience of second-floor laundry and three well-appointed bedrooms, including a primary suite with an ensuite. The finished basement includes above-grade windows, creating a warm, inviting space for a rec room, home office, or guest area. With inside access to the garage, low-maintenance finishes, and easy access to transit and highways, this is the ideal home for commuters, downsizers, or families seeking comfort and charm close to it all. (id:47564)
Royal LePage Frank Real Estate
34 Harvest Crescent
Belleville, Ontario
Welcome HOME! This charming and beautifully maintained home is the perfect place for your first home or your last. Nestled in one of Belleville's most sought-after family-friendly neighborhoods ,this property offers a seamless blend of comfort, functionality, and outdoor paradise. With 3 cozy bedrooms and 2 full bathrooms, there's plenty of space for the whole family. The formal dining room is ideal for family meals and special gatherings, while the large kitchen is a chefs dream, providing ample counter space and storage for all your culinary adventures. Step outside and be prepared to fall in love with the stunning yard. If you have a green thumb, you'll be in paradise this botanical dream is a haven for gardeners with lush landscaping and vibrant greenery that'll make every season feel like spring. And for those moments of relaxation, unwind in the hot tub or take advantage of the spacious Mennonite shed for your next project or hobby. Don't miss out on this rare opportunity to own a home that offers the best of both worlds an impeccable, move-in-ready interior and an outdoor sanctuary that's perfect for creating lasting memories. Make 34 Harvest Crescent your next home! Recent Upgrades: Roof, Hot Tub, Kitchen Flooring, Bathroom, Dining Room, California Shutters, Stairs, Master Bedroom, downstairs flooring and windows (all from 2023-2025). (id:47564)
Century 21 Lanthorn Real Estate Ltd.
56 Willowbrook Street
Cramahe, Ontario
OPEN HOUSE - Check in at Eastfields Model Home 60 Hollingsworth St., Colborne. The Greta+ model is a stunning 2273 sq ft, bungalow with bonus loft designed for modern living with classic farmhouse charm in the new Eastfields community. The Greta+ offers 2 bedrooms, 2.5 bathrooms, and 1368 sq ft on the main level. You'll enjoy access to a 2-car garage through the mudroom, which includes laundry, additional storage, and a powder room for convenience. The open-concept kitchen, dining, and great room provide a spacious and inviting atmosphere, with access to a deck from the great room, perfect for outdoor relaxation. The primary bedroom features a large walk-in closet and an ensuite bathroom, with an additional bedroom and primary bathroom down the hall. What sets the Greta+ apart is the addition of the bonus loft space, which can be used as an office, playroom, or additional living area. Nestled in the serene and welcoming community of Colborne and built by prestigious local builder Fidelity Homes. Semis, towns, and single detached homes with the option of walkout lower levels & premium lots available. Offering 7 Year TARION New Home Warranty. NOW COMPLETE & MOVE-IN READY. (id:47564)
Royal LePage Proalliance Realty
58 Willowbrook Street
Cramahe, Ontario
OPEN HOUSE - Check in at Eastfields Model Home 60 Hollingsworth St., Colborne. The Aksel model is a stunning 2355 sq ft, 2-storey detached home designed for modern living with classic farmhouse charm in the new Eastfields community. Offering 4 bedrooms and 2.5 bathrooms, with a layout designed for privacy and convenience. Step into the private foyer, complete with a closet for storage, leading to the primary bedroom on the main level. This serene retreat features a walk-in closet and a luxurious ensuite bathroom, ensuring privacy and ease of access. The back of the home opens up into a stunning open-concept kitchen, dining room, and great room, highlighted by a soaring vaulted ceiling, perfect for gatherings and creating a spacious, airy atmosphere. The mudroom provides access to the garage, which includes a closet for additional storage and a convenient powder room, ensuring a smooth flow between the garage, kitchen, and living spaces. The upper level includes three additional bedrooms, a full primary bathroom, a laundry room, and abundant closet storage space, making it ideal for growing families or hosting guests. Nestled in the serene and welcoming community of Colborne and built by prestigious local builder Fidelity Homes. Semis, towns, and single detached homes with the option of walkout lower levels & premium lots available. Offering 7 Year TARION New Home Warranty. NOW COMPLETE & MOVE-IN READY. (id:47564)
Royal LePage Proalliance Realty
34 Somerset Street
Quinte West, Ontario
Come make this house your new home! This well cared for home features a durable stone and vinyl exterior, a carport, and a paved driveway offering easy, maintenance-free living. The main level boasts a spacious kitchen, a bright dining area, and a welcoming living room with a cozy gas fireplace. Upstairs, you will find 3 bedrooms with hardwood floors and large closets, and a 3 pc bath which includes a walk-in shower and large linen closet in hall. The third bedroom includes a convenient stackable washer and dryer. The lower level adds valuable living space with a large rec room featuring laminate floors and a second gas fireplace, 2 pc bath, utility room with laundry hook-ups and tub, and plenty of room for storage. Wall mounted A/C units in living room and primary bedroom for added comfort. Step outside to a fully fenced rear yard with 10 x 10 storage shed and a raised deck perfect for relaxing or entertaining. (id:47564)
RE/MAX Quinte John Barry Realty Ltd.
23 Schmidt Way
Quinte West, Ontario
This gorgeous bungalow is move-in ready and is being offered with a fully finished basement prior to closing. Recroom, Bedroom and full bath to be completed or If you would like to have the home without the basement finished, there is still time! ***Price without the finished basement is $699,900*** This thoughtfully designed 1,326 sq.ft. residence showcases an open-concept layout, soaring 9' ceilings, and an abundance of natural light throughout. The stylish kitchen by Irwin Kitchens features a central island with Moen fixtures, sleek quartz countertops, and an inviting layout perfect for cooking and entertaining. The spacious primary suite includes a walk-in closet, a double-sink en-suite, and a walk-in shower for added luxury. Step outside to enjoy a maintenance-free covered porch and a generous 19x10 rear deck, ideal for relaxing or entertaining in your private backyard. This home comes with a fully sodded lot, an interlocking walkway, a small garden, and a paved driveway. Frontier Homes Quinte are an Energy Star-certified builder, and we include a Full Tarion Warranty for your peace of mind. Orchard Lanes community playground is just a short stroll away, while Highway 401, CFB Trenton, and the Bay of Quinte are all within easy reach. Your next dream home is ready for you to call it home! (id:47564)
Royal LePage Proalliance Realty
8188 Woodland Avenue
Port Hope, Ontario
Are you dreaming of a life surrounded by nature, community, and peace? Campbellcroft / GardenHill could be the perfect place to call home. Tucked into the scenic landscapes of Northumberland County, at the edge of the sprawling Ganaraska Forest, Campbellcroft/ GardenHill offers a beautiful blend of small-town warmth and outdoor adventure. Welcome to your private retreat!. Nestled on a beautifully landscaped 1.4 acre lot, this stunning open concept bungalow offers the perfect blend of comfort, elegance and nature. A welcoming, paved circular driveway surrounds a tranquil pond, setting the tone for this exceptional property. Step inside to a spacious Great Room featuring soaring cathedral ceilings, a cozy wood stove and three walk outs leading to a large deck overlooking a picturesque back yard filled with mature trees. Enjoy seamless indoor-outdoor living and take in the peaceful sights and sounds of nature right at your doorstep. This home boasts a versatile layout with 3+2 bedrooms, and 2+1 full bathrooms, including a fully renovated master ensuite. The Master Bedroom further boasts a large W/I closet and W/O to the deck for evenings in the Hot Tub. The fully finished basement offers an abundance of additional living space, ideal for large family gatherings, a sitting / craft area with propane fireplace plus two decent size bedrooms rooms for the extended family or guest accommodation. Some additional highlights you will enjoy include a 3-car garage with ample storage; A relaxing hot tub and outdoor fire pit for evenings under the stars. A drilled well and U/V filtration system, Mature Landscaping and Perenial Gardens and an artesian fed pond. Whether you're entertaining friends on the expansive deck, enjoying a quiet evening by the firepit or soaking in the hot tub under the stars, this home offers a lifestyle of peaceful country living with modern conveniences. Don't miss this rare opportunity - your dream home awaits. (id:47564)
Royal Heritage Realty Ltd.
315 River Street W
Tweed, Ontario
OPEN HOUSE - SATURDAY, MAY 17, 2025 1PM - 3PM!!! EVERYONE WELCOME!! Good property at a good price is hard to find! Here's a bargain for your family-check out this Immaculate custom built bungalow! A spacious 4 bedroom, 3 bath home in the Village of Tweed. Bright and open living and dining area featuring cathedral ceilings, lots of room for family gatherings, large kitchen area with open breakfast bar & ample cupboards, sliding glass walkout to nice deck overlooking large back yard with no rear neighbours. Main floor laundry room and mudroom area with back door plus front family entrance and access to attached two car garage. 2 good sized bedrooms on main level and 2 baths. Spacious lower level finished with cozy family room with walkout to back yard. Full 4 PC bath & 2 large bedrooms, plus office that could be used as a 5th bedroom (no closet). Potential for in-law suite for family members. This gorgeous lot is a park like setting, extra deep with open space and your own pond. Lovely oasis that doesn't feel like being in the Village. Great location to downtown, walking distance to shopping, schools, beach and park at Stoco Lake. This exceptional property is ready for the new owner to move right in- quick possession possible- Don't miss it! (id:47564)
RE/MAX Hallmark First Group Realty Ltd.
2060 Smith Road
North Frontenac, Ontario
Welcome to this 2.89 acre parcel of vacant land! The owner has set up a lovely perch on the hill with a RV Trailer, Outhouse,and viewing platform to help you start envisioning your future oasis! Located on a Municipally maintained road you are close to all amenities and situated in the Land O'Lakes region of North Frontenac. The home of 5000 lakes and abundant activities to enetrtain you with trails, fishing, boating, public beaches for swimming and hunting and quint towns to explore! Come for a visit and discover the charm of the Land O'Lakes (id:47564)
Royal LePage Proalliance Realty
440 - 5427 Young Street
Hamilton Township, Ontario
Unwind and relax year round in this thoughtfully re-imagined, special and soulful retreat. This light and bright 2 bedroom, 2 bathroom waterfront home offers lofted, beamed ceilings, custom trim and architecturally interesting details and finishes that are both chic and relaxed at the same time. The open concept main living space leads out to the patio overlooking the lake - where the sunsets need to be seen to be believed! The living room, anchored by a Scandinavian-inspired fireplace is open to the large kitchen with an oversized island that doubles as a dining spot, an abundance of storage and built-in oven and cooktop. Downstairs, the living space is expansive with high ceilings, an open common space featuring a custom bunk bed, custom desk, laundry space, a 5 piece bath with freestanding tub and 2 walk-out bedrooms.Just 20 minutes from the 401 and an hour east of the GTA, this property is accessible and worry-free. Enjoy the 4 season recreational activities at your doorstep, away from the hustle and bustle of the city.Other features of note include: ICF foundation, in-floor heating in basement, built-in bluetooth speaker in ceiling upstairs, foam insulation, propane hookup for bbq, armour stone landscaping and more! (id:47564)
RE/MAX Rouge River Realty Ltd.


