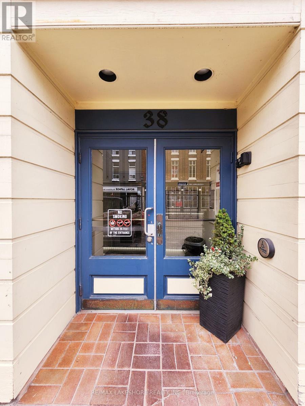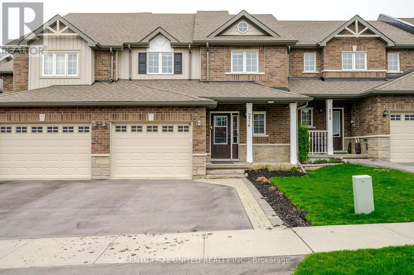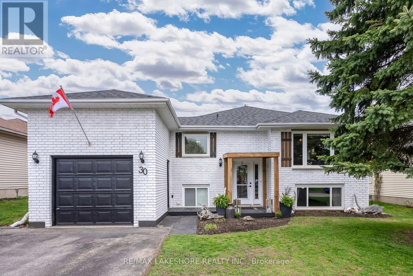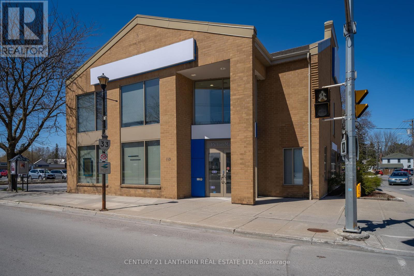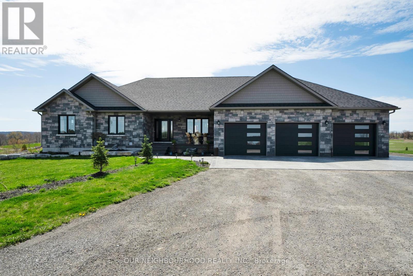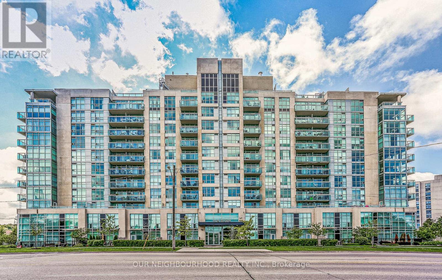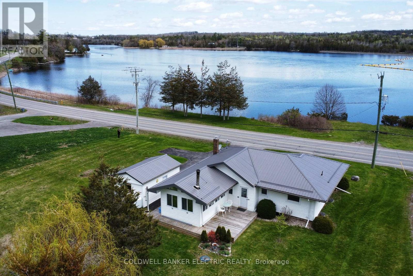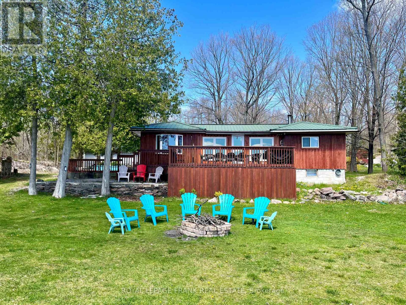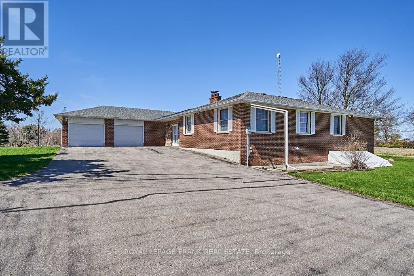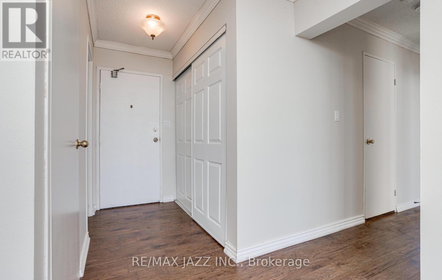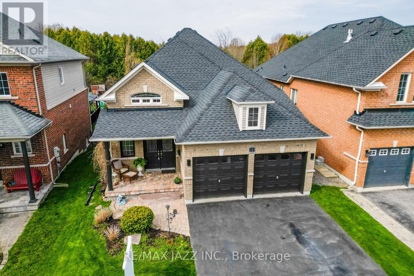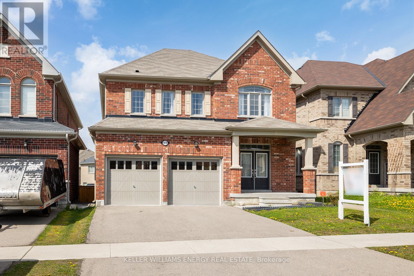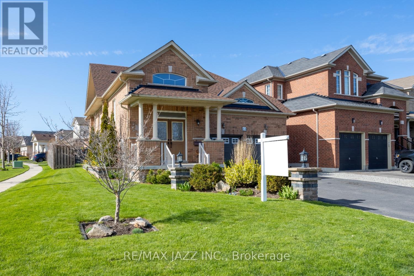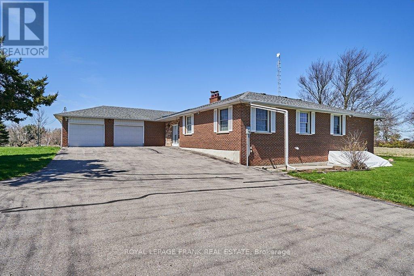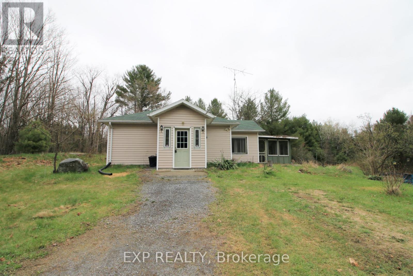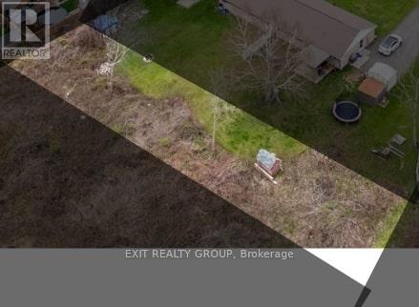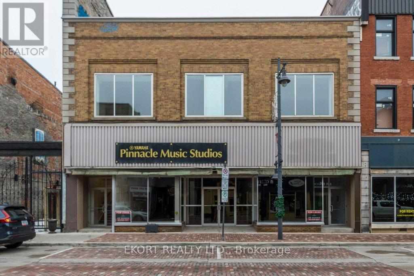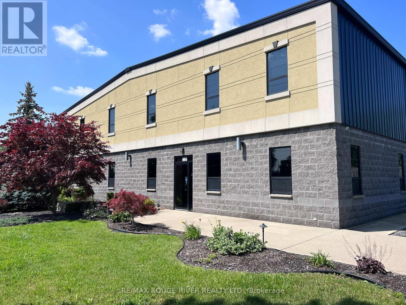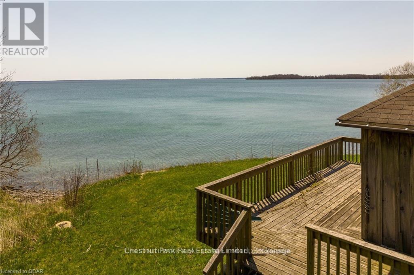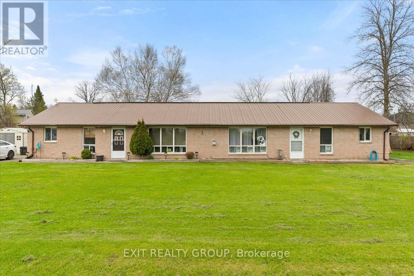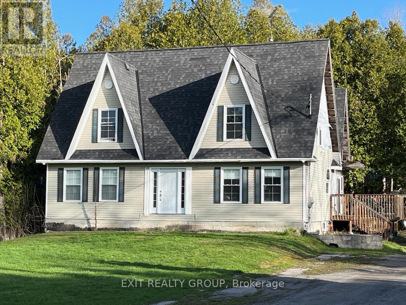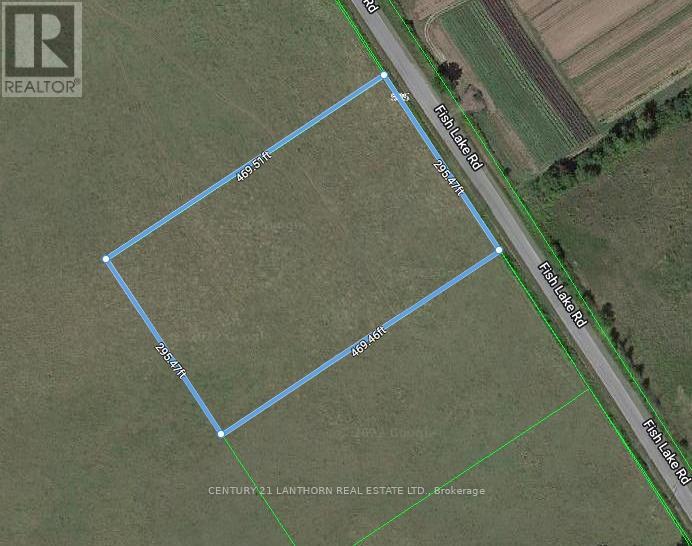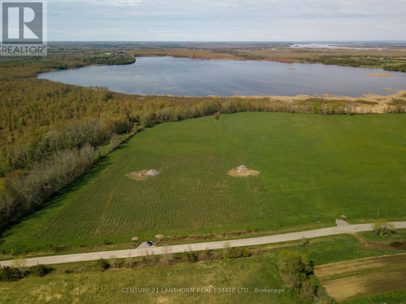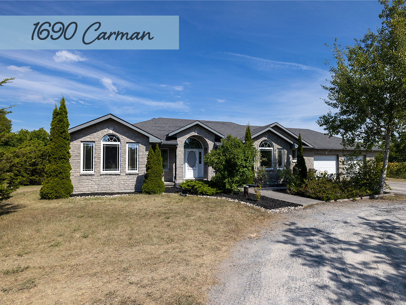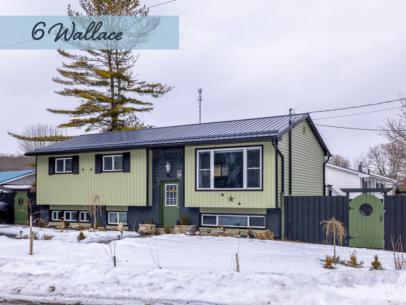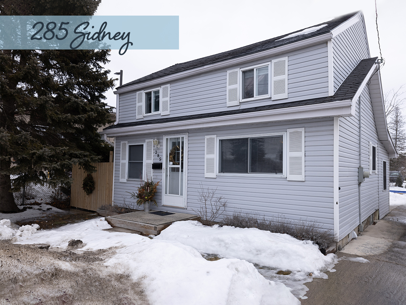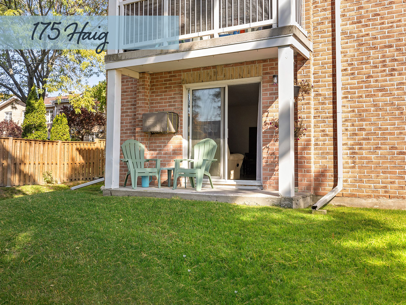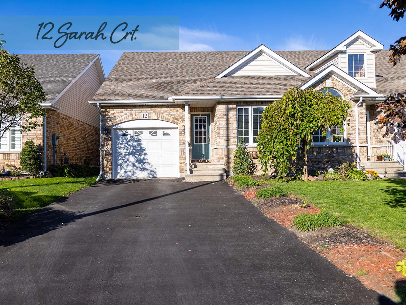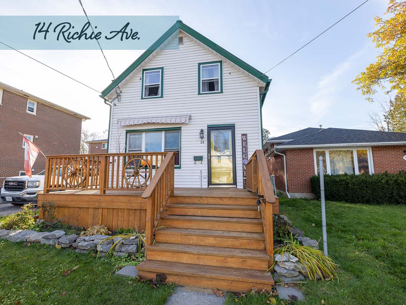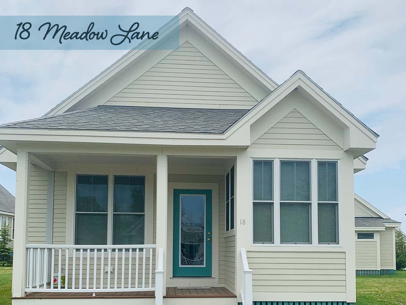QUINTE PROPERTIES
READY TO BUY A HOME?
Use the search below or change the display type to map to browse homes in the Quinte area!
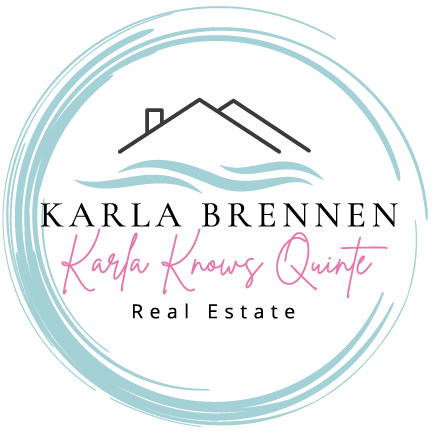

89 Daiseyfield Ave
Clarington, Ontario
Beautiful Four-Level Backsplit On A Large Fenced Lot In A Fantastic North Courtice Neighbourhood.Open Concept Living/Dining Room With Hardwood Floors. Large Eat-In Kitchen With Ample Counter Space Overlooking Breakfast WIth A Skylight & Walkout To A Side Deck,Upper Level Has 3 Decent Sized Bedrooms, Master with a Semi-Ensuite & Walk-in Closet, Lower Level with a 4th Bedroom 3Pc Bath & A Large Family Room With A Gas Fireplace & Walk-Out To Yard With Interlocking Patio.Partially Finished Basement With A Large Rec Room Awaiting Your Finishing Touches! This Home Is Spacious With Tons of Natural Light! ** This is a linked property.** **** EXTRAS **** Garage Door Entry From Home, Vinyl Floors In Family Room (2024), Freshly Painted Throughout, Brand New Stainless Steel Fridge, Gas Stove, Dishwasher (April 2024).Close To All Amenities.Hwy 401/407/418 For Easy Commute. (id:47564)
Our Neighbourhood Realty Inc.
#302 -38 Walton St
Port Hope, Ontario
Trendy executive-style living awaits in this one-bedroom apartment at 38 Walton Street. Enjoy stunning views of downtown from the top floor of one of Port Hopes most Iconic locations. Walking distance to everything the town has to offer, including some of the best coffee shops, boutiques, public parking and of course, THE BEACH! This well-maintained building provides 2 secure entrances, spacious stairwells plus elevator for convenient access and new in-building coin operated laundry facilities. Monthly rent is $1825 plus utilities. Ideal for quiet professionals. Quality references will be required for application. (id:47564)
RE/MAX Lakeshore Realty Inc.
274 Louden Terr
Smith-Ennismore-Lakefield, Ontario
Welcome to 274 Louden Terrace! Nestled in Peterborough's Jackson Meadows neighborhood, this is a great opportunity to get into the market AND one of the area's most popular locations. Let's start with the house, which offers a surprising amount of living space, a great layout and four bedrooms upstairs! Finished on three levels and offering over 2,750 total square feet, including a fully finished walkout basement. The main floor consists of an appealing eat-in kitchen with stainless steel appliances, a separate and spacious dining room and a large living room. There's also a 2-piece powder room down the hallway and inside entry from the built-in garage. Upstairs offers four bedrooms, including a large primary complete with a 4-piece ensuite and double closets! There's a separate and updated 4-piece bath, as well as a hidden laundry area conveniently located close to all of the bedrooms! The fully finished basement offers even more living space and adds such a nice touch to this great home. Large windows and a walkout to the rear adds both functionality and great natural light, while the large rec room, den and beautifully finished 3-piece bathroom round out the level. The backyard is fully fenced as well! There's just so much packed into this home! Nice updates, including the bathrooms, tankless water heater and front landscaping. The widened driveway offers space for two-car parking and the single garage offers bonus space for additional parking and/or storage. Located in one of Peterborough's most popular neighborhoods, and for good reason! Great schools, convenient amenities, local playgrounds, Jackson Creek and some of the nicest trails the area has to offer, its all nearby! This is also a very popular location for commuters, as Highway 115 is just a short drive away. Lots to love here, all that's missing is you. Don't miss it! (id:47564)
Century 21 United Realty Inc.
30 Hewson Dr
Port Hope, Ontario
Located in the picturesque town of Port Hope, this well maintained and move in ready 3 bedroom raised bungalow, is nestled within a desirable neighbourhood close to parks, shopping and grocery stores. You're greeted by a welcoming living space with large windows creating an inviting atmosphere for relaxation and entertainment. The kitchen has ample storage space and has been thoughtfully designed to maximize functionality and style. Retreat to one the three comfortable bedrooms, each offering a cozy retreat at the end of a long day. The partially finished basement offers versatility, complete with an office which provides ample space for remote work. Outside, the expansive front yard is a great space for outdoor activities and enjoying the fresh air, or relax in the good sized rear yard and enjoy your privacy. Don't miss the opportunity to embrace the epitome of comfort, convenience and charm in your new home. **** EXTRAS **** Roof 2021, Washer/Dryer 2023 (id:47564)
RE/MAX Lakeshore Realty Inc.
115 Picton Main St
Prince Edward County, Ontario
A remarkable commercial opportunity! The former BMO building, built in 1993 (with brick meant to embody the traditional ""sandbanks brick"" of historic Prince Edward County) is zoned core commercial and lends itself to a variety of commercial and combined commercial/residential uses. The building itself is situated within walking distance of everything Picton Main Street has to offer, with street access and street parking on both Main and Walton Streets. The lot itself has plenty of private parking and excellent visuals from Main Street for signage. The current main level layout is offices, teller spaces, open atrium, vault and utility rooms. The stairs or elevator lead to the second level, which is an atrium-style open design that houses offices, kitchenette and dining space, and 2 multi-stall washrooms. With renovation, the building would lend itself well to a mixed use of residential apartments and main floor commercial/retail space, restaurant, or perhaps a micro-hotel? **** EXTRAS **** Viewings require 24 hours' notice on weekdays only, within banking hours. Full rider must be acknowledged. This building may not be used as a bank, financial, or lending institution. (id:47564)
Century 21 Lanthorn Real Estate Ltd.
300 Leach Rd
Alnwick/haldimand, Ontario
Beautiful custom executive bungalow on 9.64 acres with incredible panoramic views. Main level boasts over 2100sf of living space with tasteful finishes and quality upgrades. Open concept chef's kitchen with quartz countertops, island, pantry, dining space & separate coffee/bar nook with bar fridge. Spacious bright living room w vaulted ceilings & floor-to-ceiling wood-burning fireplace. Formal front dining room. Welcoming tiled front entry w large closet. Large primary suite with tray ceiling, w/i closet, w/o to deck and spa-like 6pc ensuite w double rain shower, soaker tub, & double vanity. Main floor completed w 2 additional spacious bedrooms w double closets, modern 4-piece bath, large laundry room w garage access and 2pc bath. Expansive lower level w 9' ceilings & AG windows boasts stunning family room with stone gas fireplace, rustic pillars & mantle, custom b/i cabinets and pool table. Additional rec room w office/bar/reading nook w built-ins, large bedroom w shiplap feature wall & dbl closet, roughed-in bathroom & storage space. Exterior landscaping with gardens, armor stone & stamped concrete. Heated 4-car garage w 9' rear garage door. Enjoy breathtaking sunrises & sunsets from front covered porch and full length back deck w glass railings & gas bbq hook-up. Unwind in the hot tub overlooking rolling hills & cool off in the above ground pool with newly-built deck. The home also features radiant in-floor heating in bathrooms & laundry, wired speakers, closet built-ins, and meticulous finishes. Enjoy a rural & private lifestyle with lots of room to play & enjoy the great outdoors. Low-traffic road with easy access to ATV trails & short distance to Rice Lake, Roseneath & County Rd 45. (id:47564)
Our Neighbourhood Realty Inc.
#1008 -1600 Charles St N
Whitby, Ontario
Welcome to the Port of Whitby! This unit boasts Pride of Ownership with 2 well sized bedrooms, 2 bathrooms, a large den and a well laid out floor plan at 891 sq ft. Open concept (renovated) kitchen with great storage, counter space, featuring a breakfast bar & granite countertops. This unit has wall to wall windows with an unobstructed view and a beautiful Fireplace in the living room. New hardwood floors & appliances. Primary bedroom is large and features a 3Pc en-suite bathroom. Bathroom vanities upgraded & also include granite countertops. The Rowe offers an indoor lap pool, gym, party room, games room, guest suites, roof top patio and concierge service: it doesn't get any easier for you! One underground parking Included. Completely move in ready! **** EXTRAS **** Located close to the marina, waterfront, trails, Go train, 401 & all major amenities. (id:47564)
Our Neighbourhood Realty Inc.
6322 County Rd 50
Trent Hills, Ontario
Looking for a property overlooking the water without the high taxes? Well, let me introduce you to this listing! 2+1 bedroom bungalow, 2 bath, with living room overlooking the Trent River, dining area off the kitchen with Cherry-faced cupboards, back family room with woodstove, Cathedral Ceiling, Duel Skylights and sliding glass door offering a side entrance and easy access to the detached single car garage. This half acre lot has some beautiful perennial gardens and a sitting area out front overlooking the water or out back for privacy and maybe a bonfire. Offering parking for 7 and a cute barn with hydro and a loft for more storage. Great price, don't miss your opportunity to view and make this place your next home! **** EXTRAS **** Septic installed June 2012, Municipal Water (id:47564)
Coldwell Banker Electric Realty
95 Fire Route 12
Galway-Cavendish And Harvey, Ontario
Life is better at the Lake! Make memories enjoying all the benefits of waterfront lifestyle, year-round on Lower Buckhorn Lake (part of the Trent system). This 2+1 bedroom, 1 and a half bath (with laundry rough-in) comes fully fully furnished. Even the kayaks are waiting for you! Entertain with open concept living/dining/sunroom with walkout to the deck, overlooking the lake. Features include: updated bath, smart thermostat, pot lights, easy clean windows upstairs and new flooring in lower level. Bonus space in the lower level means a quiet space for guests or storage. An attached garage space with extended carport for all your toys. Gently sloping lawn has lots of space for bonfires and play. You must see this lake view for yourself! Just over 10 min drive to the winery, Buckhorn for amenities or Burleigh Falls. **** EXTRAS **** Private road year round, fees $200/year. Shared driveway with seasonal cottage 97 Fire Route 12. (id:47564)
Royal LePage Frank Real Estate
1821 Shirley Rd
Scugog, Ontario
Rural 45-acre estate, 90% of which is cleared farmland. 724 feet of frontage onto Shirley Road & 1,625 feet fronting onto Simcoe St. Suitable for farming and many other uses, this property boasts a spacious 4-bedroom, 3-bathroom brick bungalow with large 2 car garage. Featuring 3 large outbuildings; a 25 x 46 foot barn, 25 x 44 foot 3-car garage, and a 20 x 61 foot driveshed. The main floor of the house is over 2,800 sq. ft. with 4 bedrooms, 2 full bathrooms, eat in kitchen with skylight, living room, dining room, family room with wood burning fireplace and sunroom. Attached greenhouse with a dedicated HWT will appeal to gardeners, or, could easily be repurposed to a spa. Basement is ideal for multigenerational living - with an additional 2,200 sq. ft. of finished living space, separate entrance, full kitchen & 3 pc bathroom, wood paneled formal library, huge recreation room with a fireplace and wet bar. HVAC is less than two years old. Reverse osmosis water filtration system included. The farmland is leased to a local farmer for 2024. Picturesque pond enhances the property's beauty. More than just a residence, this property is a sanctuary in the country! **** EXTRAS **** Seller does not provide any warranties or representations. Being Sold As Is, Where Is. Fibre Optic Service to lot. Propane is fuel source for Furnace, HWT, Dryer, Stove, Greenhouse. Dug well, converted to drilled. (id:47564)
Royal LePage Frank Real Estate
#ph4 -55 William St E
Oshawa, Ontario
Opportunity knocks! Welcome to this rarely offered corner unit south facing penthouse in the popular McLaughlin Square. This unit offers magnificent views from all rooms; over 1,000 sq ft of comfortable, bright and inviting open concept living space; 3 bedrooms; 2 bathrooms; ensuite laundry for added convenience, premier parking spot and a 40 ft. wide balcony that can be accessed from the living room and primary bedroom boasting clear views of Lake Ontario. Well maintained & beautifully kept with many updates to date: high end laminate flooring, new carpeting in bedrooms, 2 newer furnace/ac units, crown moulding in living and dining rooms, closet organizers, freshly painted & more. A host of amenities including a full cable TV package, Bell Fibe Internet, outdoor courtyard, indoor heated swimming pool, sauna, billiards rooms, exercise room, party room, indoor car wash bay and underground parking complete the package. Don't miss this opportunity! **** EXTRAS **** Full cable TV package, Bell Fibe Internet, outdoor courtyard, indoor heated swimming pool, sauna, billiards room, exercise room, party room, indoor car wash bay and underground parking & more (id:47564)
RE/MAX Jazz Inc.
143 Nelson St
Clarington, Ontario
Meticulously maintained, raised bungalow with original owners on a fabulous ravine lot. Close to many amenities including parks, hospital, walking trails and quick and easy access to hwy 401. Airy, sun-filled, eat-in kitchen features tile flooring, an abundance of cupboard space, island breakfast bar, and backsplash. Walk-out to the amazing, composite deck ideal for barbecuing. Combined dining and living area boasts hardwood flooring and provides a great space for guests to mingle and relax. Wake up to views of the backyard in the primary bedroom. Primary bedroom features walk in closet and 4 pc ensuite with a relaxing soaker tub, offering a tranquil retreat after a long day. Venture downstairs to discover a spacious finished, walk-out basement. Plenty of room for everyone to unwind and spend time together in the rec room area, office area and games room area all with above grade windows. Additionally in the basement there is plenty of storage space, laundry area, and a 3 pc bathroom. **** EXTRAS **** Enjoy the perennial gardens in the front and backyard. Enjoy morning coffee or an evening tea looking out to the treed landscape from the deck with glass sides for unobstructed views. Shingles (2022) (id:47564)
RE/MAX Jazz Inc.
1878 Grandview St N
Oshawa, Ontario
Welcome to contemporary family living at its finest in the vibrant community of North Oshawa! This stunning two-story residence, less than 6 years old, offers the perfect blend of modern comfort and convenience, boasting 4 bedrooms, 4 bathrooms, and a thoughtfully designed layout that caters to every lifestyle need.Step inside and be greeted by the inviting main floor, where an open-concept living, dining, and kitchen space awaits. The seamless flow of this area creates an ideal setting for everyday living and entertaining, allowing for effortless interaction and connectivity throughout. Gather around the cozy gas fireplace in the living space, creating a warm and inviting ambiance for cozy evenings with loved ones.For added versatility, the main floor also features a bonus room, perfect for a home office, study, or additional living space to suit your needs and preferences. Make your way upstairs to discover a retreat-like haven with 4 spacious bedrooms awaiting. The primary bedroom is a true sanctuary, complete with a luxurious 4-piece ensuite bathroom, providing a serene escape for rest and relaxation after a long day. Don't miss the opportunity to make this modern family home yours and start creating lasting memories in a community you'll love. (id:47564)
Keller Williams Energy Real Estate
68 Nelson St
Clarington, Ontario
Charming, all brick 3+1 bedroom raised bungalow, on a corner lot, in a sought after Bowmanville location. Close to parks, hospital, walking trails, downtown Bowmanville and quick and easy access to Hwy 401. Eat-in kitchen boasts tile flooring, breakfast bar, granite counters and stainless steel appliances. Kitchen overlooks the family room featuring a cozy gas fireplace, hardwood flooring and walk-out to deck. Combined dining and living area with hardwood flooring is ideal for hosting friends and family. All main floor bedrooms contain hardwood flooring and closets. The primary features a walk-in closet and convenient 3-pc ensuite. Partially finished basement with additional living space in the bright rec room. Basement also contains a bedroom with above grade window, updated 3 pc bath, and storage space. Enjoy relaxing on the deck under the gazebo, in the fully fenced backyard. **** EXTRAS **** Handy, main floor laundry. Interior garage access. 4 car parking. Shingles (2023). (id:47564)
RE/MAX Jazz Inc.
1821 Shirley Rd
Scugog, Ontario
With over 45 acres of gently rolling farmland, this rural estate boasts a spacious 4-bedroom, 3-bathroom bungalow with large 2 car garage. The main floor is over 2,800 sq. ft. and features 4 bedrooms, 2 full bathrooms, eat-in kitchen with skylight, living room, dining room, family room with wood burning fireplace and sunroom. Oversized primary bedroom with large walk-in closet and 6 piece ensuite bath. The attached greenhouse with a dedicated HWT will appeal to gardeners, or, could easily be repurposed to a spa. The basement is ideal for multigenerational living - with an additional 2,200 sq. ft. of finished living space, separate entrance, full kitchen & bathroom, wood paneled formal library, huge recreation room with a fireplace and wet bar. Three large outbuildings with two 10"" and one 12"" drive in doors can be used for storage, workshop, recreational vehicles, or converted to a dream games room. HVAC is less than two years old. Reverse osmosis water filtration system included. The farmland is leased to a local farmer for 2024. Picturesque pond enhances the property's beauty. More than just a residence, this property is a sanctuary in the country! **** EXTRAS **** Seller does not provide any warranties or representations. Being Sold As Is, Where Is. Fibre Optic Service to lot. Propane is fuel source for Furnace, HWT, Dryer, Stove, Greenhouse. Dug well, converted to drilled. (id:47564)
Royal LePage Frank Real Estate
1802 Flinton Rd
Tweed, Ontario
Welcome to your own private paradise! Situated on a sprawling 101-acre lot, this recreational property offers an abundance of space and amenities for outdoor enthusiasts and nature lovers alike. Nestled amidst scenic landscapes, this property promises a lifestyle of tranquility and adventure. At the heart of this expansive estate is a charming 3-bedroom, 1-bathroom dwelling, offering cozy comfort and rustic charm. Whether you're seeking a weekend retreat or a potential full-time residence, this dwelling provides a welcoming sanctuary to unwind and recharge. With its inviting living spaces and picturesque views, every moment spent here feels like a peaceful escape from the hustle and bustle of city life. Adjacent to the main dwelling, a spacious 3-car detached garage provides ample storage for vehicles, outdoor equipment, and recreational gear. Whether you're a car enthusiast, hobbyist, or outdoor adventurer, this versatile space offers endless possibilities to indulge in your passions. (id:47564)
Exp Realty
00 William Ave
Quinte West, Ontario
A prime opportunity awaits with this vacant residential lot measuring 49 x 202 feet. Positioned for new ownership, it eagerly awaits potential development. Accessible via William Ave upon the extension of the road. Secure your slice of land on the east side of the Trent River before it's gone. Sold with MLS# X8299650 or separately. (id:47564)
Exit Realty Group
#3 -261 Front St
Belleville, Ontario
Gorgeous newly created modern appartments located at 261 Front St. Just built and ready for occupancy. 3 units in total: rear 2 bedrooms 2 baths $2300 and front 2 bedroom 2 baths units are $2400. All units have separate hydro and water meters and those costs in addition to the rent. Each unit has central air and separate furnaces. There is a flat $50 per month gas heat charge. Brand new stainless steel appliances are included and each unit has it's own laundry facilty with brand new Stackable washer and dryer. See virtual tour. (id:47564)
Ekort Realty Ltd.
805 Upper Canada Dr
Sarnia, Ontario
Strategically situated in Sarnia, this building enjoys easy access to major transportation routes. Designed to accommodate a wide range of uses, the property features high ceilings and a spacious layout. Meticulously maintained and upgraded, the facility requires minimal preparation before businesses can begin their operations. This building offers an expansive outdoor storage area. The interior layout can accommodate various workflows and equipment setups. Its unbeatable combination of a prime location, move-in ready condition, ample outdoor storage, and modern infrastructure positions it as a frontrunner in the industrial real estate market. As Sarnia continues to evolve as an industrial hub, this building stands ready to propel businesses toward new heights of efficiency and success. (id:47564)
RE/MAX Rouge River Realty Ltd.
3158 County Road 8
Prince Edward County, Ontario
Truly, a rare find! A Prime, pristine waterfront building lot in Waupoos. Minutes to wineries, restaurants, markets and the Cider Company! This 1.36 acre private building lot is the perfect place to build the house of you have dreamed of owning. This lot is worthy of it! Partial views and shelter of Waupoos Island at the shore and stunning views out to open waters. This lot has clear waters for ideal swimming and some of the best sailing and boating in the County. Waupoos marina is close by to store your larger boat if needed. There is easy access to the shore on the east side. Bunkie/storage building without services is already in place. A waterfront lot with these stunning vistas in an area of lovely homes with amenities close by is difficult to fine. Please view the lot by appointment only. (id:47564)
Chestnut Park Real Estate Limited
23-25 Duncan St
Quinte West, Ontario
Welcome to this exceptional opportunity! Nestled on a sprawling .68-acre lot, includes a separate lot at the back and a potential severance of a 3rd lot. This charming duplex offers a total of 6 bedrooms and 2 bathrooms, providing ample space and versatility. Each spacious unit features 3bedrooms and 1 bathroom, with separate entries, there's privacy and convenience for everyone. Both units are equipped with washer and dryer hookups, and unit 25 has a gas fireplace offering convenience and ease for everyday living. Unit #25 will be vacant on 1 Jun 2024 for you to move on in. The steel roof, installed in 2000, ensures durability and peace of mind for years to come. This property presents a rare opportunity to own a spacious duplex with potential income possibilities. Don't miss out on this chance to invest in your future and make this property your own! (id:47564)
Exit Realty Group
9116 Dale Rd
Cobourg, Ontario
Contractor's dream opportunity! This 2-storey home boasts the potential for 3 bedrooms, 3 bathrooms, and a spacious loft area. The 2nd and 3rd floors offer a blank canvas for your creativity. Enjoy a large master suite with a walkout balcony, ensuite, and walk-in closet. Plus, a generous yard awaits. Located in beautiful Cobourg. (id:47564)
Exit Realty Group
861 Fish Lake Rd
Prince Edward County, Ontario
This picturesque site offers a prime building envelope for your new home, complete with a charming County ambiance and partial views of Fish Lake. The highly fertile soil is an excellent advantage for any home gardener looking to cultivate fruits, vegetables, and flowers across the property's 3.18 acres. Well reports and surveys can be provided upon request. **** EXTRAS **** This tranquil spot is just 15 minutes from Picton, 30 minutes from the Sandbanks, and 25 minutes from HWY 401. Begin your new venture here. (id:47564)
Century 21 Lanthorn Real Estate Ltd.
837 Fish Lake Rd
Prince Edward County, Ontario
Welcome to 837 Fish Lake Rd, a picturesque site offering an ideal building envelope for your dream home. The land's highly fertile soil is an exceptional asset for any home gardener wishing to cultivate fruits, vegetables, and flowers across the expansive 2.47 acres. Well report and survey details can be provided upon request. **** EXTRAS **** This tranquil spot is just 15 minutes from Picton, 30 minutes from the Sandbanks, and 25 minutes from HWY 401. Begin your new venture here. (id:47564)
Century 21 Lanthorn Real Estate Ltd.
 Karla Knows Quinte!
Karla Knows Quinte!


