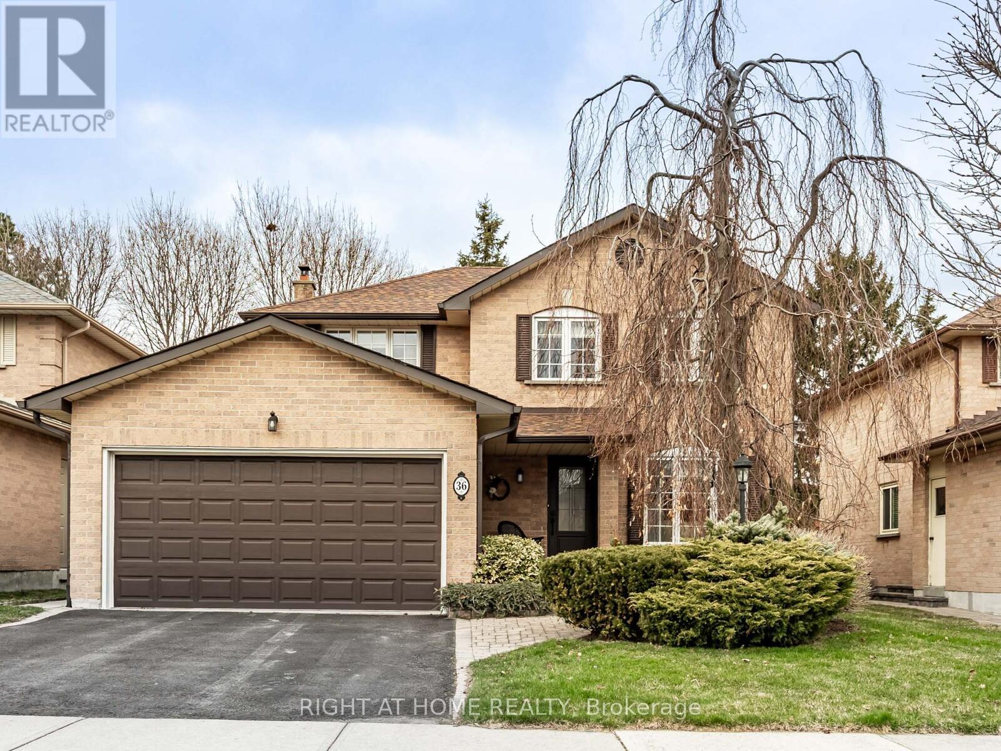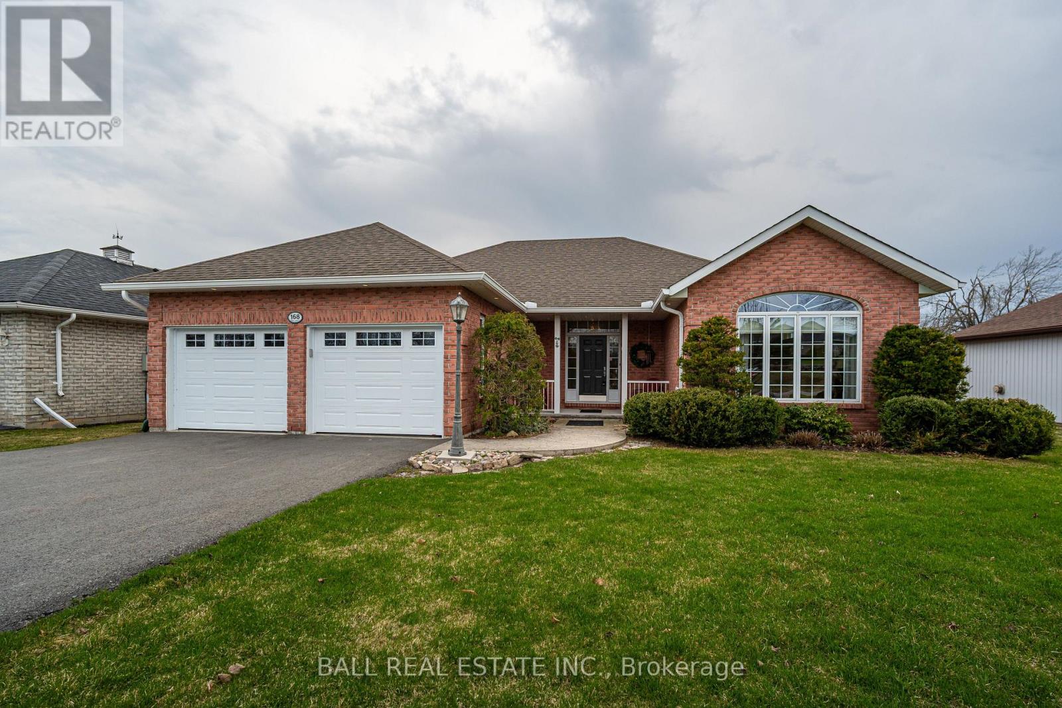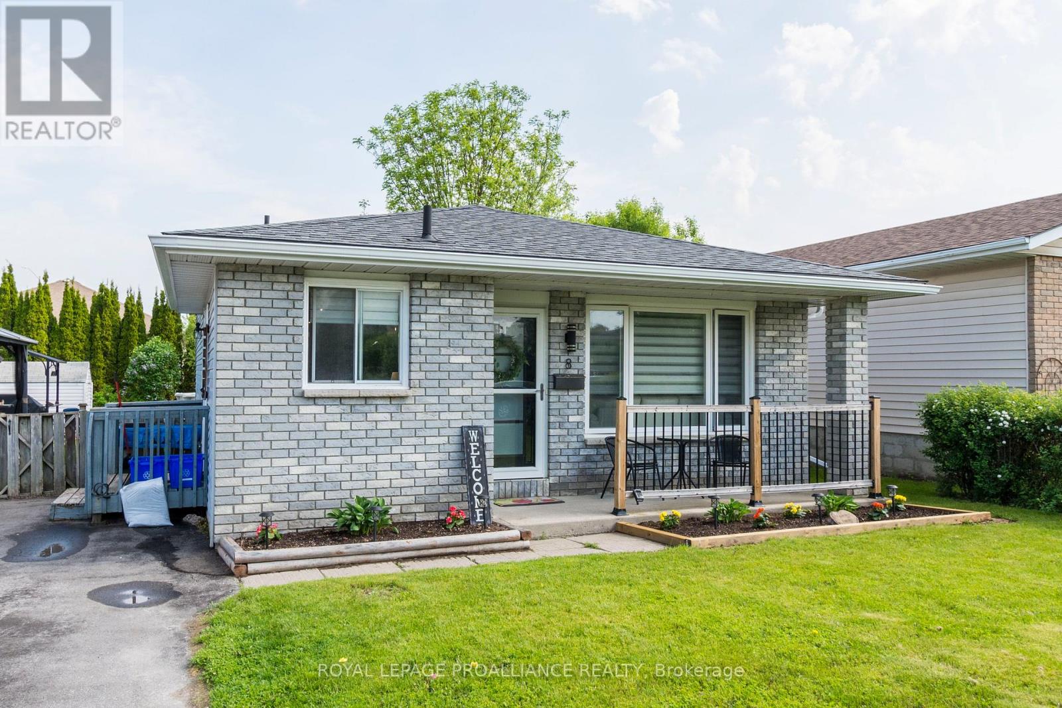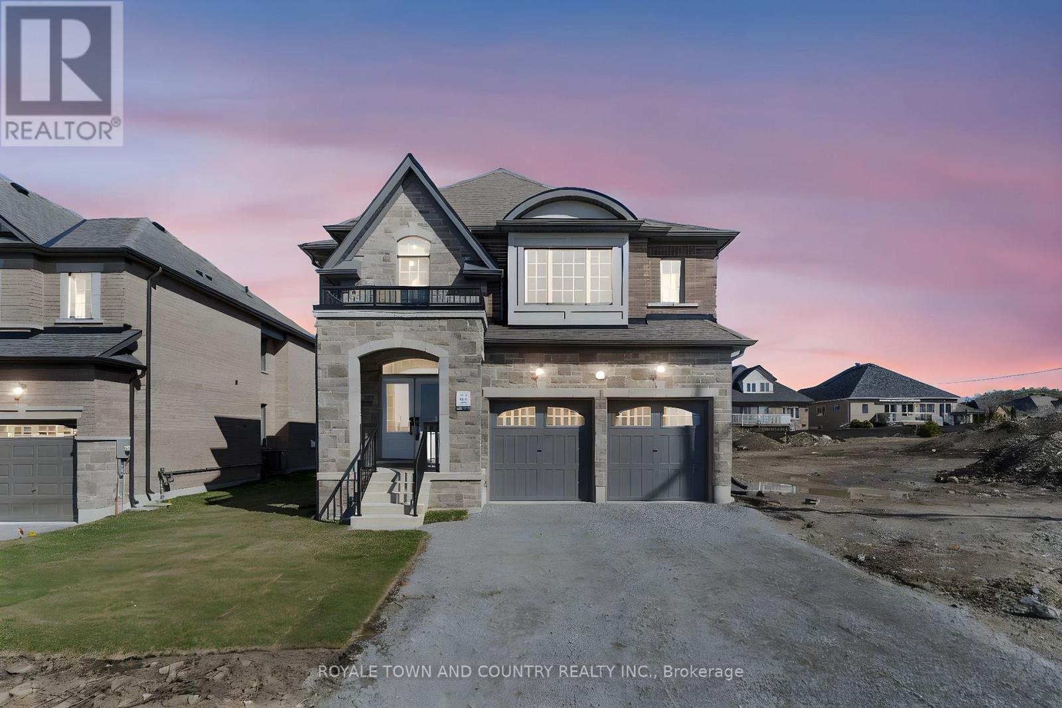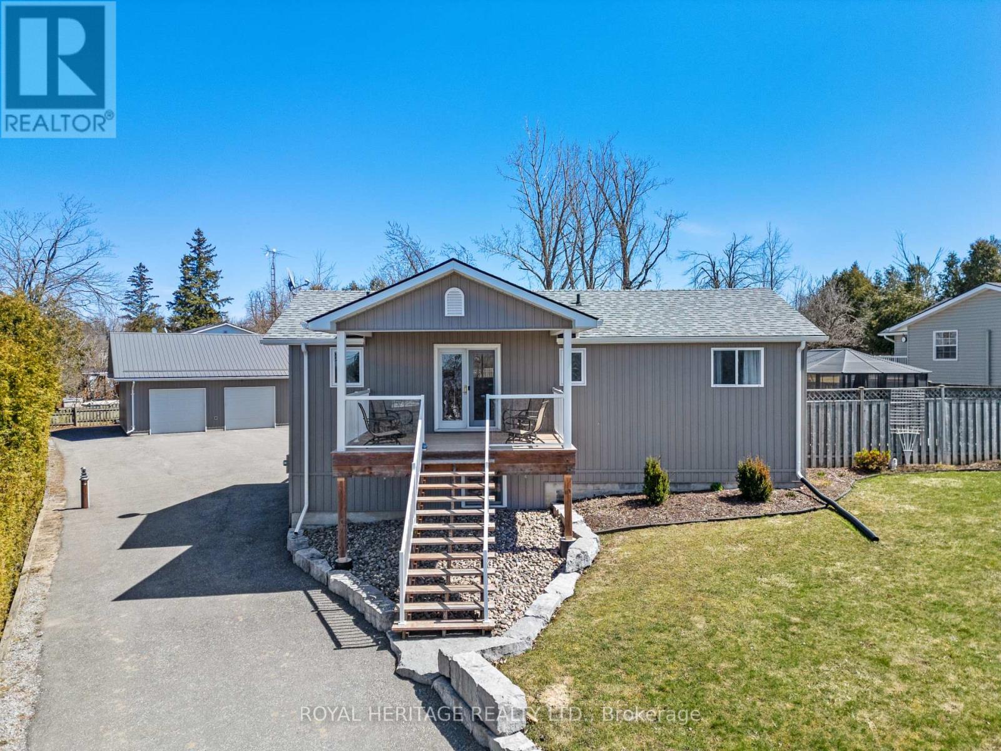 Karla Knows Quinte!
Karla Knows Quinte!36 Love Crescent
Ajax, Ontario
Welcome home to this 4 bedroom property nestled in the heart of Duffins Bay. Just down the street is The Waterfront Trail overlooking Lake Ontario. Take the path West to Rotary Park & the Splash Pad, with views of Duffins Creek. Beautifully maintained home by the original owners, with many updated features. The living room & dining room have been updated with Mirage engineered hardwood floors. The kitchen has been updated with modern cabinet finishes, high end appliances, & Corian countertops with built in breakfast bar as a great place to gather for meals. The kitchen has a walkout welcoming you onto the patio and fully fenced backyard. The second level offers an over sized primary bedroom with a walk in closet & 3 pc ensuite with updated shower enclosure. The main bathroom has also been updated with a new vanity cabinet, sink, countertop, & tiling in the tub enclosure. Enter into the lower level retreat to entertain your guests in this great rec room space. Newer wet bar with live edge countertop, & cold water available. Cozy up by the gas fireplace on cool nights, or just enjoy the ambiance. There is surround sound wiring ready to enhance movie nights. Around the corner, you have the perfect spot for a home gym, office, or craft room. The laundry room was moved from the main level, to its own space on the lower level, complete with extra cabinet storage, large laundry sink, & front loading washer & dryer on pedestals. The old rough ins are still present in the mud room closet. This house is ready for you to move in, and enjoy! (id:47564)
Right At Home Realty
168 Bick Street
Kawartha Lakes, Ontario
168 Bick Street is waiting for its new family to move in and enjoy all it has to offer. 4 bedrooms, 3 bathrooms, and a beautiful enclosed porch for you to sit and enjoy your morning coffee. The kitchen is the perfect size for creating great meals and the open concept allows for a nice spacious area that will be perfect when you have company over. The master bedroom has a walk in closet and ensuite which offers a nice cozy walk in bathtub with head rest for extra comfort. The finished basement is a great space for family time, or in-law potential with a French door as well as a new electric awning that will keep you dry on wet days or offer you shade when it's too sunny. Many new upgrades over the past couple of years for worry free living, including alarm system, Generator (and who doesn't need one of those) new air conditioner, a brand new sump pump, new garage doors with remote, new flooring in basement recreational area, new furnace (2022) etc. etc. This home is beautiful, clean and ready for you to move in and make your own lasting memories. (id:47564)
Ball Real Estate Inc.
2992 County Rd 7 Road
Prince Edward County, Ontario
2 Lots, 7 acres. This stunning rural retreat offers breathtaking panoramic water views. Combining the charm of countryside living with plenty of space for guests, extended family, or even more could be developed here! Extremely private retreat sits at the end of a private winding driveway up to the Main house, which has a north-facing (water facing) 30 ft deck the width of the house, positioned to show off the Panoramic water views of Lake Ontario, East of Adolphus Reach. Spectacular sunrise and sunsets. Ample parking for more than 6 cars in the circular drive or use attached garage. The Main House has dramatic vaulted ceilings and panoramic views of The Reach, with sunlight pouring in the numerous windows. Large kitchen and living room anchor this two-bedroom main house, with both an ensuite off primary bedroom, and a 2nd 3-piece bathroom near the second bedroom. Steps out your front door is a (stylistically) matching but separate Annex house. Two upstairs bedrooms and a 3 piece bathroom with tiled shower are in The Annex. Downstairs in The Annex is also a full sized washer and dryer, storage, and garage parking spot. The third building off the circular drive is a drive-through workshop (roll in and out easily on your john deere) with garage door, windows, workbench and everything you need to get the honey-do list completed with ease. This 7 acre offering is actually 2 separate pins - both with RR2 zoning - allowing up to 2 residences on each individual pin. So enjoy your 2 large lots, or separately develop new buildings on the (now) vacant lot (subject to permits - buyer to do their due diligence). Whether you're seeking a peaceful escape or the perfect spot to entertain, this idyllic location provides an unbeatable backdrop for every season. EXTRAS: Separate detached 3-season 232 sq ft workshop. Separate Annex House has a 437 sq ft Garage (w opener & remote) and fullsize washer and dryer. Standalone garden shed on circular drive. (id:47564)
Harvey Kalles Real Estate Ltd.
1971 Fiddlers Lane
Douro-Dummer, Ontario
Welcome to the Crown Jewel of Clear Lake! Discover unparalleled lakeside luxury in this architectural masterpiece designed by Tony Walker. Nestled on 170 feet of pristine Clear Lake shoreline, this estate offers 4 bedrooms and 5 bathrooms with 5,000+ sq. ft in the main home, plus a 4 season loft with a 6th bathroom above the detached double car garage, all providing a harmonious blend of nature's grandeur and exquisite craftsmanship. Built with premium ICF construction, the home boasts 150-year-old Elm hardwood floors, pre-engineered timber frame trusses from British Columbia, and heated Italian Carrera marble floors. The gourmet kitchen is a culinary haven, featuring pressed marble countertops imported from Italy, top-tier Wolf, Sub-Zero, and Miele appliances, and an entertainer's island. Panoramic 270-degree lake views greet you from the living space, complemented by a beautiful stone fireplace. Two primary suites, with their lake views, are joined by a spa-inspired ensuite featuring a luxury hydro-therapy walk-in shower, offering a daily retreat. Two sun lit main floor bedrooms with their own private ensuite bathrooms. Convenience meets luxury with two elevators, a temperature-controlled wine cellar, home gym, and private theater. Sun lit home gym also offers an opportunity for a 5th bedroom. Outdoor living is equally as impressive, with a grand double wetslip boathouse featuring 2 lifts and an elevator, and a custom R & J Machine docking system with an additional 3rd lift. The property also includes extensive landscape lighting, and a Generac generator to power the entire home. With its perfect blend of privacy, tranquility, and modern amenities, this Clear Lake estate redefines waterfront living and promises an unmatched lifestyle of comfort and sophistication. Wildfire Golf Club, Juniper Island Yacht Club, Lakefield College School, great restaurants and many other great amenities are all just a short drive away. (id:47564)
RE/MAX Hallmark Eastern Realty
1958 County Rd 7 Road
Prince Edward County, Ontario
Discover this charming all-brick bungalow, offering a spacious finished lower level thats perfect for a separate suite with its own entrance. The main floor boasts three generously-sized bedrooms and a delightful kitchen and dining area, complete with plenty of cupboards and a functional island for all your culinary needs. You'll also find a well-appointed 4-piece bathroom and convenient laundry facilities. Enjoy the added benefits of a detached garage and various outbuildings, all nestled in a picturesque country setting. Don't miss out on this exceptional opportunity to make this your dream home! (id:47564)
Peak Realty Ltd.
700 - 6916 County Rd 18 Road
Alnwick/haldimand, Ontario
This home is truly immaculate and classy, renovated fully all the details thought out. The views from every window are absolute stunners. Although located on leased land this property is NOT a trailer or mobile home. Occupancy is 10 months of the year from April thou January and includes all the resort amenities including year round maintenance of roads and lawns, garbage, central water and sewer cost, marina facilities, conference facilities, cafe/restaurant, sandy beach,and much more (see uploaded list) New Furnace in 2023, Hurricane Shingled Roof 2015, Glass Paneled Railings, Trex decking, Partially enclosed sun patio 14'x14', Custom Kitchen with Quartz Countertops, Vaulted ceilings, custom mouldings, 7" baseboards. Spacious main bath, primary ensuite and walk-in closet. Bonus bunkie attached to the house, set up like a lake house. **EXTRAS** Propane Gas Line to BBQ (id:47564)
Royal Service Real Estate Inc.
8 Birch Street
Quinte West, Ontario
3 Bedroom 2 bath backsplit, has an eat-in kitchen that offers plenty of space for cooking and casual dining, with large windows that bring in lots of natural light. The cozy living room boasts a gas fireplace perfect for relaxing evening's at home. Upstairs has the primary bedroom with a 3 pce ensuite and 2 more bedrooms and a 4 pce bathroom. Downstairs you will find the laundry room and utility room as well as a large finished rec room to use as entertainment area, office or a kids playroom. Has a mature lot with fenced backyard with above ground pool for summer fun and a large shed. New Heat pump and HWT 2024, Great location minutes to CFB Trenton, downtown or the 401. (id:47564)
Royal LePage Proalliance Realty
71 Bluffs Road
Clarington, Ontario
**Embrace an Unparalleled Retirement Lifestyle!** Step into this exquisite 2-bedroom, lakefront bungalow, perfectly nestled in the heart of the vibrant Wilmot Creek Retirement Community.Picture yourself unwinding or entertaining friends in the generous living room or luminous sunroom, flooded with natural light from expansive bay windows and warmed by the comforting glow of a gas fireplace. The updated kitchen is a culinary haven, designed to ignite your creativity and transform every meal into a delightful experience.Venture outside to your own personal oasis, where breathtaking, unobstructed views of Lake Ontario await you. Enjoy tranquil shaded seating areas, ideal for losing yourself in a good book or savouring your morning coffee amid the serene surroundings of nature.Explore this charming community, where stunning views of Lake Ontario are yours to enjoy at every turn. With an abundance of recreational and convenience amenities right at your doorstep including indoor and outdoor pools, pickle-ball and tennis courts, a private golf course, a pharmacy, and a salon, you'll discover everything you need for an active and vibrant lifestyle.More than just a house, this is a remarkable lifestyle waiting for you to claim. Don't let this opportunity pass you by; make this your new home today! (id:47564)
Peak Realty Ltd.
192 Brummell Road
Prince Edward County, Ontario
Welcome to your own slice of country paradise just 10 minutes from Picton and the stunning beaches of Sandbanks Provincial Park! This bright, well-maintained bungalow sits on almost 1-acre of land, surrounded by open farmland, mature trees, and colorful gardens that offer a sense of privacy and natural beauty. Step outside to enjoy your wrap-around deck, complete with a hot tub under a gazebo the perfect place to unwind and take in the peaceful views. Summer days are a dream with an above-ground pool and deck, ideal for entertaining family and friends. A standout feature of this property is the various detached workshops. One offering over 360 sq ft of space great for any hobbyist or DIY enthusiast, plus an additional 250 sq ft of attached workspace. You will also find a newly constructed insulated 24' x 24' two-car garage with 10 foot door at the back of the property for added convenience and storage. Inside, the home is cozy and inviting with large windows, hardwood floors, and plenty of natural light. The updated 4-piece bathroom and freshly painted primary bedroom feature modern vinyl plank flooring. The finished lower level includes a generous rec room with propane fireplace, an additional bedroom, office space, and a laundry room, perfect for flexible living. End your day by the custom firepit area, complete with built-in swinging benches. This charming country retreat offers the perfect blend of comfort, space, and outdoor enjoyment. (id:47564)
RE/MAX Quinte Ltd.
42 Dobson Street
Kawartha Lakes, Ontario
Designed with families in mind, this 2024-built home offers over 2, 500 sq ft of WELL-PLANNED living space across two levels. With 4 bedrooms, 3.5 bathrooms, and flexible spaces throughout, theres room for everyone to spread out and feel comfortable.The main floor features a family-friendly kitchen with plenty of storage and room to gatherwhether its weekday dinners or weekend get-togethers. A cozy GAS FIREPLACE adds warmth to the living area, and a bonus room gives you options for a playroom, office, or quiet retreat.Upstairs, the primary suite offers a peaceful escape with a SPACIOUS walk-in closet and ensuite with double vanity, water closet, and free standing soaker tub. Each additional bedroom has ITS OWN BATHROOM access. And the laundry room is just down the hall for added convenience.A DOUBLE attached garage means easy in-and-out with kids, groceries, and gear. The large unfinished basement is ready for your vision (including an additional bathroom rough in) gym, rec room, home theatre the possibilities are endless. With close proximity to THE BEST playgrounds, parks and walking trails, 42 Dobson is part of a family-friendly community where kids play and neighbors connect. MOVE-IN READY AND WAITING! (id:47564)
Royale Town And Country Realty Inc.
167 Pitts Cove Road
Kawartha Lakes, Ontario
Looking for a unique property? Look no further! This home is perfect for retired couples or new families. Sip on a drink and take in the sunset over the lake from the front porch. The open concept great room with cathedral ceilings is perfect for entertaining, and leads to a huge deck overlooking the private backyard. Theres even a solarium gazebo with a hot tub for ultimate relaxation. With 2+1 bedrooms, 2 bathrooms, a family room with walkout, and a large driveway for RV parking, theres plenty of space for everyone. And dont forget the 38 x 28 heated workshop garage for all your toys! Plus, if you love fishing, youll love having your own dock just steps away on Sturgeon Lake , with access to endless miles of boating through the Trent Severn waterway system. Dont miss out on this amazing opportunity! (id:47564)
Royal Heritage Realty Ltd.
927 Scuttlehole Road
Tyendinaga, Ontario
Welcome to this beautiful 4-bedroom, 2-bathroom log home with wrap around deck, where rustic charm meets modern comfort! Be amazed as you step into the expansive living room, featuring soaring vaulted ceilings with a mezzanine overlooking a cozy wood fireplace, and oversized windows that flood the space with natural light. The open-concept main floor seamlessly flows into the spacious dining room, where large windows overlook the private backyard and patio doors lead to a beautiful wraparound deck - perfect for relaxing or entertaining. The recently renovated kitchen is a chef's dream, boasting a glass top electric stove, coffee station, and a stylish peninsula, making meal prep and gatherings a breeze. A main-floor bedroom/office and a 3-piece bath complete this level. Upstairs, an open loft area provides the ultimate entertainment space, currently set up with a pool table and dart board - ideal for game nights! Down the hall, you'll find a spacious 4-piece bathroom and 2 generously sized bedrooms. The finished basement offers even more living space, featuring a large rec room, ample storage, and a 4th bedroom with a walk-in closet. Step outside to enjoy the firepit and hot tub, perfect for unwinding under the stars. Don't miss this incredible opportunity to own a truly unique and inviting log home! (id:47564)
Exit Realty Group


