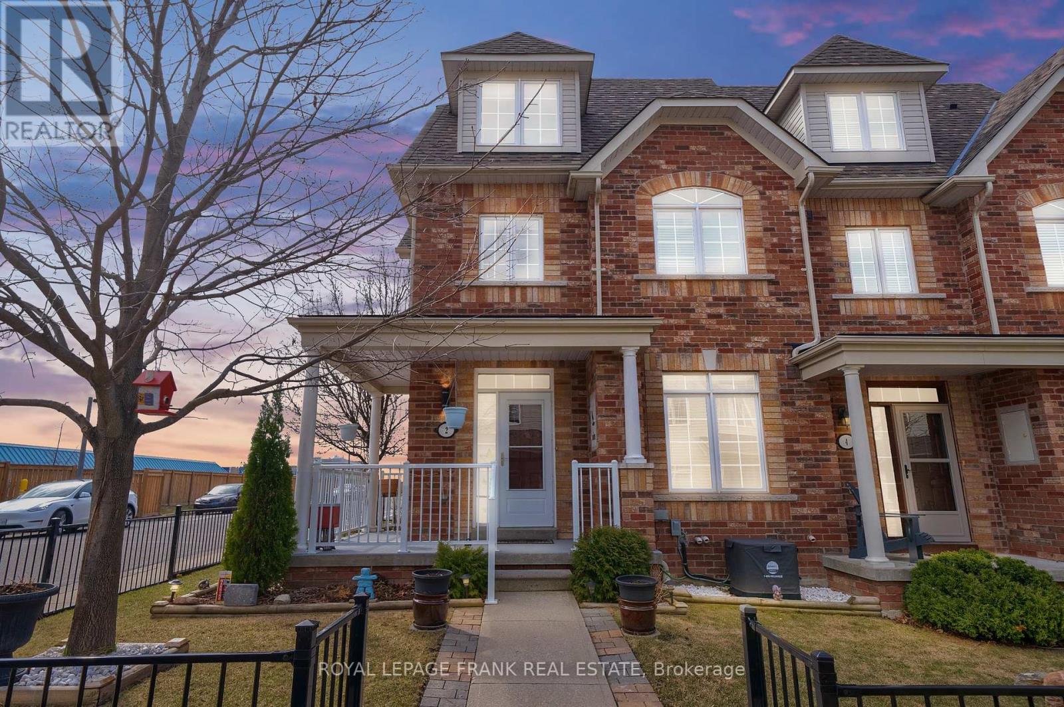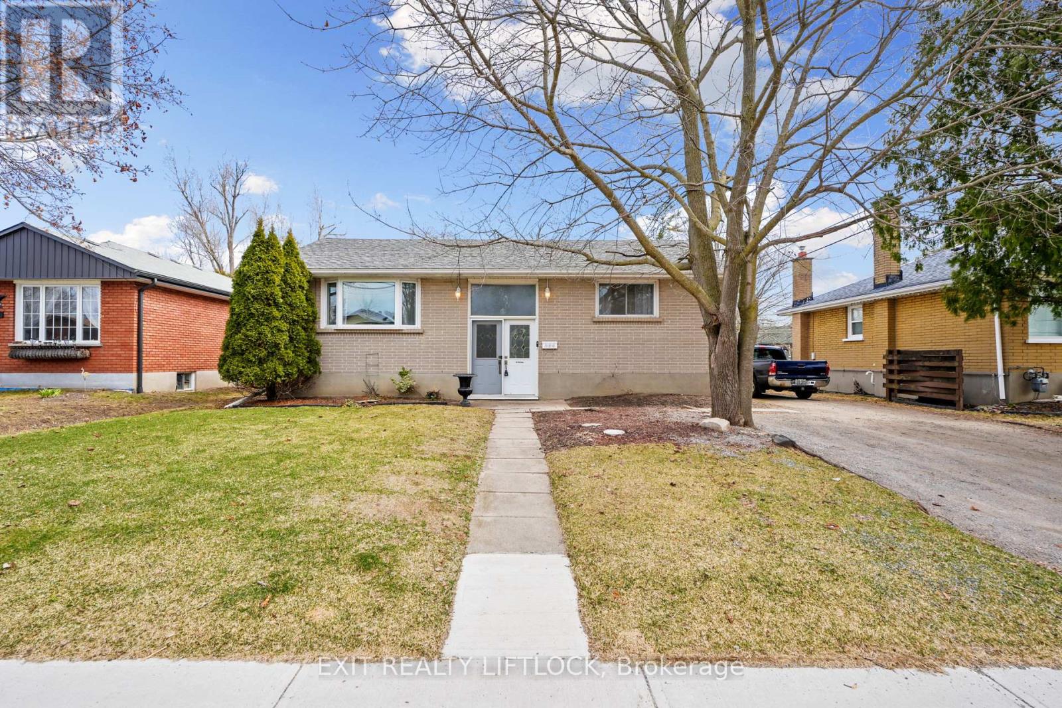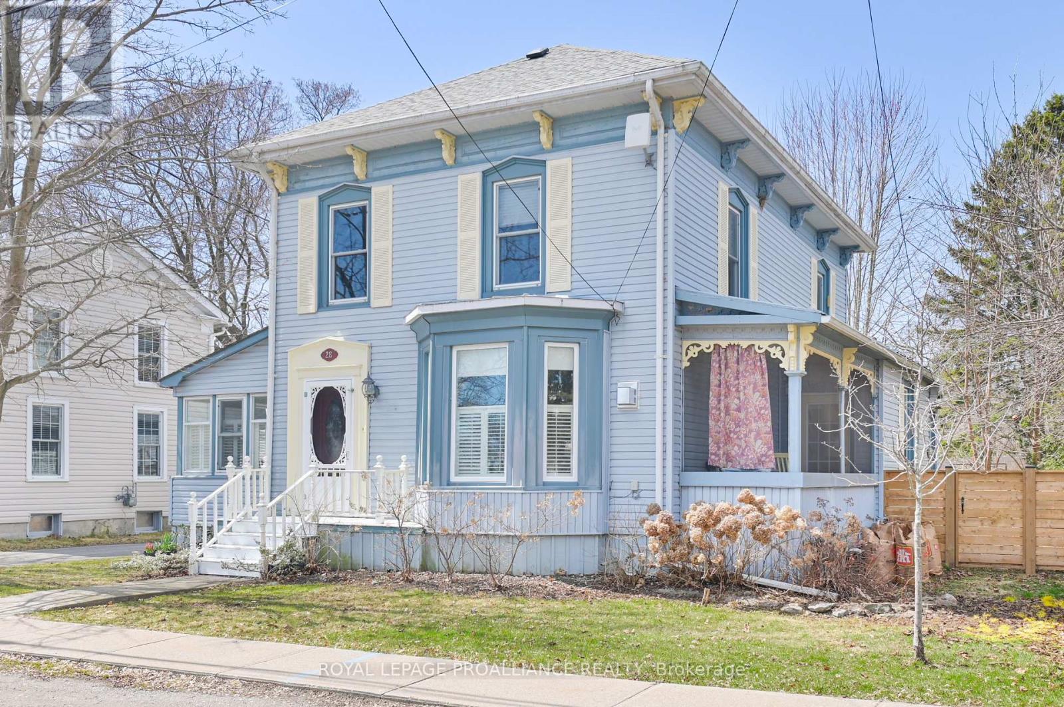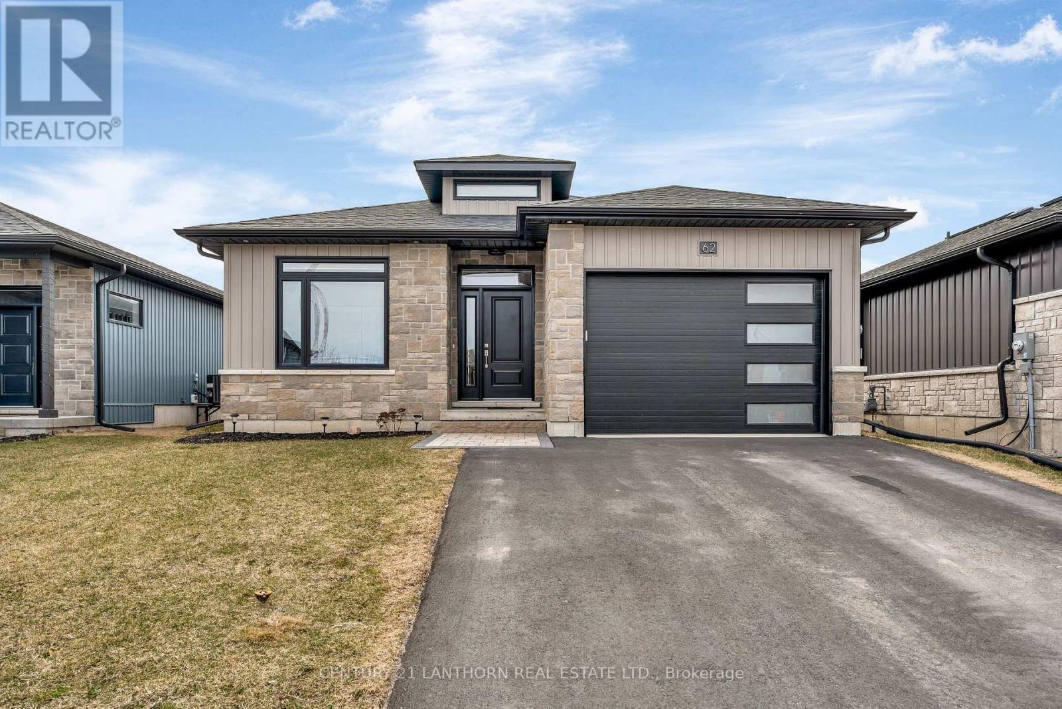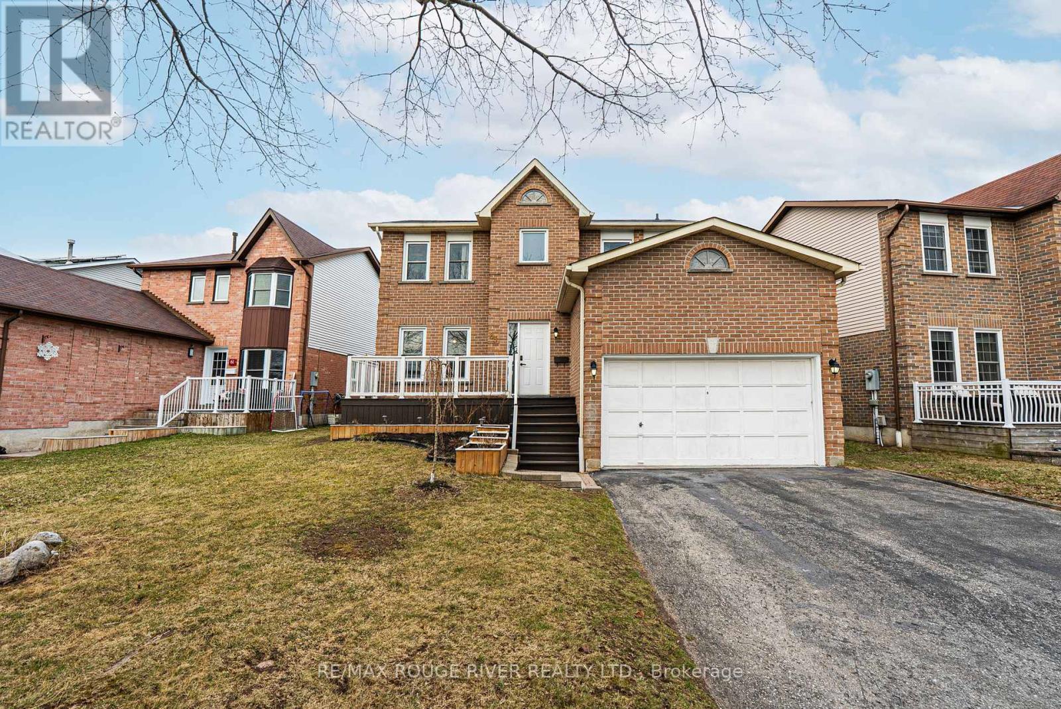 Karla Knows Quinte!
Karla Knows Quinte!2 Yewtree Way
Whitby, Ontario
Outstanding Brick 3 Bdrm, 3 Bath Freehold End-Unit Townhome Located In A Desirable Whitby Neighbourhood! Finished Thru-Out. Double Car Garage W/Interior Access & Over Head Tire Storage, Finished Basement With Rec Room And Office, Open Concept Eat In Kitchen With Breakfast Bar & W/O To South Facing Sun Deck Complete With Natural Gas 3 Burner BBQ. Dining Room Offers Hardwood Floor & Cathedral Ceiling. Master Loft With Soaker Tub/Sep Shower & W/I Closet With Keyed Safe, Wrap-Around Front Porch. Decor Outlets & Lighted Switches With Polished Brass Plates, Ceiling Fans. Property Border Metal Fencing, Electric Sensor Controlled Garden Lights, Leaf Gutter Protection. Shingles Approx 10yrs, Furnace Owned 7yrs, HWT 3yrs (rented), Washer/Dryer 4yrs. No Disappointments. Close To Schools, Parks, Library, Community Centre. Don't Miss Out!!! (id:47564)
Royal LePage Frank Real Estate
550 Naish Drive
Peterborough East, Ontario
Large Elegant, family home on a huge lot just East of the Lift Locks. Enjoy country living in an area of Executive homes, walking distance to the Canal and the East City" Hunter St. District". Approx. 3690 sq ft. on 3 floors. Picture your family enjoying the main floor space with family room open to the eat in kitchen with plenty of cupboards, island, granite countertops, copper range hood and sinks, and a electric fireplace feature. 9 ' ceilings, wood and tile floor, crown moulding detail through most of main floor. Grand bright entrance. Family room with fine detail - paneled knee wall with pillars and gas fireplace. Kitchen with eating area, built-in bench surrounded by cabinetry, new ornate garden doors to outdoor deck area. Formal dining room, large (playroom)living room, main floor laundry and 2 pc bathroom. 2nd floor with open airy hall to 4 spacious, bright bedrooms. Wood floors throughout. Pristine 5 pc. main bath with tile floor & Jacuzzi tub. Large primary bedroom with 4 pc ensuite, tile floor. Lower level with L-shaped family room, gas fireplace, 3 pc bathroom, fitness room. Gas Generator. Triple car garage with extra storage space. Driveway can accommodate 6+ cars. Many upgrades: new furnace/heat pump, new windows (2nd floor side and back windows, main kitchen garden doors and 2 pc bath) on demand gas hot water tank. Pool-sized fenced yard, large deck area with gazebo. Rural setting steps away from city amenities. Please note: large spruce trees in spring pictures and well decorative features over septic access have been removed. (id:47564)
Century 21 United Realty Inc.
3217 County 41 Road
Greater Napanee, Ontario
Discover the possibilities at 3217 County Road 41, located in the heart of Roblin. With only a short drive north from Napanee and Highway 401, this property offers the perfect blend of rural charm and town convenience. Whether you're an investor / builder seeking your next project or a buyer with a vision for a personalized home, this large lot is full of potential. With room to grow and nearby amenities within easy reach, this could be your next great opportunity. Don't miss your chance to turn this affordable property into something truly special! (id:47564)
Royal LePage Proalliance Realty
526 Erskine Avenue
Peterborough South, Ontario
SHOP with two bays (heated), plus a freshly updated, 3+1 bedroom home! This home suits a family or multi-generational setup. The children don't even need to cross a street to attend school. Inside, you'll find brand new flooring throughout and a fresh coat of paint that gives the home a clean, modern feel. The functional eat-in kitchen provides the perfect spot for meals, and lower level has a separate entrance- excellent for in-laws or rental. The fully fenced extra extra-large backyard is ready for play or pets and there's even a 3-season screened-in room offering a view of the yard. A stylish, updated home with flexibility, function, and location! (id:47564)
Exit Realty Liftlock
28 West Street
Prince Edward County, Ontario
Location, Location! Right downtown but off the Main street in Wellington PEC. Coveted West St, steps from shores of Lake Ontario. In fabulous neighborhood. Enjoy the vibrancy of this destination village & walk to restaurants, shops, galleries, swimming in Lake Ontario. A modernized two story character century home, artfully styled for your elegant living. 3 or 4 bedrooms,2 baths, original millworks & staircase, gas fireplace, fully equipped kitchen, sunporch & year-round sunroom with W/O to deck. Main floor has bedroom with a full ensuite. This home holds a whole home STA license for income potential. The oversized Carriage house/2 car garage has space for workshop plus an upper loft to capture your imagination, studio, guest suit, gallery. (id:47564)
Royal LePage Proalliance Realty
RE/MAX Ultimate Realty Inc.
62 Hastings Park Drive
Belleville, Ontario
Welcome/Bienvenue to 62 Hatings Park Drive in Belleville. This charming bungalow features an open-concept living area with expansive windows that flood the space with natural light. The stunning kitchen boasts quartz countertops, while the living room is highlighted by a stylish accent wall. All window blinds are brand new and custom-made, with the second bedroom featuring a convenient remote-controlled blind. The primary bedroom offers its own beautiful accent wall, a spacious walk-in closet, and a modern ensuite with a tiled shower. All appliances are brand new and included with the home. The basement is unfinished but has been roughed in for a future bathroom, providing plenty of space and potential for you to design and personalize to your taste. Enjoy a prime location right at the entrance to Belleville, just 8 minutes from CFB Trenton, 9 minutes from Highway 401, and only 5 minutes from Loyalist College. This makes it a perfect neighbourhood for those seeking a well-maintained, welcoming community with convenient access to key destinations and a hassle-free daily commute. Could it be your Home Sweet Home? Est-ce que ca pourrait etre votre Home Sweet Home? (id:47564)
Century 21 Lanthorn Real Estate Ltd.
36 Daniels Lane
North Kawartha, Ontario
Imagine life on beautiful Chandos Lake! This charming 3 bedroom, 1 bathroom, 4 season cottage is a perfect cottage for those looking to enjoy year round lake life. Enjoy sunrises on the large, recently refurbished deck or take the stairs down to the lake and enjoy weed free swimming and boating from the 12' x 20' dock. The interior is finished in wood and has a wonderful cottage feel. It has three nice sized bedrooms with closets, a lovely kitchen that walks-out via a mudroom to a very large deck, a combination living room dining room and small office area. The primary bedroom has a walk-out to the deck as well. The cottage is heated by forced air propane, and a wood stove in the living room. There is a full basement that features a workshop, utility room and ample storage space. The exterior siding is "ultraplank" and the roof was re-shingled in 2011. The lot is treed and slopes towards the water. The 155' of waterfront is accessed by stairs that lead down to a lakeside deck. Both the upper and lower decks are large and have gazebos. Come and see this beautiful cottage on one of the most desired lakes in the Kawarthas. This is an opportunity you don't want to miss! (id:47564)
Bowes & Cocks Limited
804 Leslie Street
Cobourg, Ontario
Welcome to this charming townhouse in the heart of Cobourg! This cozy 2-bedroom, 3-bathroom home offers the perfect blend of comfort and convenience for your lifestyle.Step outside your door and discover the perfect mix of urban amenities and natural spaces. McMurdo Park is just a leisurely stroll away, providing a peaceful retreat for morning walks or afternoon picnics. When it's time to stock up on groceries, grocery stores are conveniently located within walking distance, making those last-minute dinner ingredients easily accessible.For commuters, the Cobourg train station is nearby, as well as the 401, offering hassle-free transportation options to connect you with the Greater Toronto Area and beyond. The location strikes an ideal balance between small-town charm and modern convenience.The thoughtful layout of this townhouse maximizes living space, with two comfortable bedrooms and three well-appointed bathrooms providing plenty of room for family life or hosting guests. The multiple bathrooms are a rare find in a townhouse, offering extra convenience for busy households.Whether you're a first-time homebuyer, downsizing, or looking for a smart investment property, this townhouse checks all the boxes. The low-maintenance lifestyle of townhouse living means more time enjoying the amenities of Cobourg and less time on home upkeep.Don't miss the opportunity to make this delightful townhouse your new home in one of Cobourg's most desirable neighbourhoods! (id:47564)
Royal Service Real Estate Inc.
9 Bel Air Crescent
Quinte West, Ontario
Welcome to 9 Bel Air, a stunning all-brick bungalow in one of Quinte Wests most desirable family neighborhoods. This beautifully upgraded 5-bed, 3-bath home features distressed hardwood floors on the main level and a modern kitchen with quartz countertops, soft-close cabinets, and a large eat-in island. The spacious primary suite offers a walk-in closet and a 4-piece ensuite with a glass and tile shower. All bathrooms in the home feature quartz countertops. The fully finished basement adds a large rec room, two additional bedrooms, and a third bathroomideal for families or guests. Step outside to a large, partially covered 12x24 Deck with gas bbq hook up, built in pergola and double car garage. Just 7 minutes from Highway 401 and close to all amenities, this home blends comfort, style, and convenience. (id:47564)
Royal LePage Proalliance Realty
686 Corrigan Crescent
Peterborough South, Ontario
Welcome to this charming well built 4-bedroom brick bungalow, perfectly situated in a central location that's ideal for first-time homebuyers, families, commuters, and those looking for in-law or multi-generational living potential. This property offers an incredibly convenient lifestyle, just minutes from HWY 115, and within walking distance to a variety of restaurants, grocery stores, and other essential amenities. Transit stop in front yet ample parking for multiple vehicles in paved double wide laneway and a deep garage for vehicle and storage. Enjoy outdoor recreation with the Trans Canada and paved Rotary Trail just a block away, as well as the nearby Ecology Park, soccer fields, lakeside playground, beach and more. Inside, you'll find hardwood flooring throughout the main level, with a stunning window wall off the dining area opening to an architecturally designed covered deck, perfect for relaxing or entertaining. Open Kitchen and living room with fireplace, hardwood flooring and many updates including a newer furnace (2019), air conditioning (2018), Shingle Replacement (2018), Basement renovation (2020) and Windows (2014).The basement level provides a 2nd kitchen, large living area, bedroom and bonus room offering in-law or multi-generational living potential. This home offers both comfort and convenience and will appeal to many lifestyles. Pre-home inspection available. Possession flexible. (id:47564)
Century 21 United Realty Inc.
82 Driftwood Shores Road
Kawartha Lakes, Ontario
Cute as a button in a family-friendly neighborhood sits this raised bungalow with a northwest facing front deck for your added outdoor enjoyment. The bright interior is inviting and offers 2 bedrooms with an updated 4 pc bath and main floor laundry. This home features new plumbing, wiring, insulation and drywall, spray foamed crawl space, all completed in 2017, and new electric baseboards 2018. There is an existing propane hookup that could be utilized for a propane fireplace. The 16 x 20 detached garage provides the all-important bonus storage space you know you need. Water is provided by a drilled well via jet pump (2024) and treated using a water softener and hydrogen peroxide system installed in 2021. The sewage system features a 2,500 gal holding tank with a professionally installed grey-water collection system to minimize pump-outs. Canal Lake is part of the Trent Severn Waterway and this property features deeded access that is shallow leading to a clean lake with a combination sand and gravel bottom. Four access points provide shared enjoyment of the lake for the residents of Driftwood Shores Rd, the closest one being just across from this home. Road maintained by the municipality; there is no annual road maintenance fee. (id:47564)
Affinity Group Pinnacle Realty Ltd.
63 Long Drive
Whitby, Ontario
Step into this beautifully maintained 3+1 bedroom, 4-bathroom home that offers a perfect blend of comfort, functionality and modern upgrades. As you enter the main floor, you're greeted by freshly updated hallway tiles and a bright, welcoming interior that was tastefully painted. The upgraded 3-piece bathroom on this level adds convenience and style, perfect for guests or multi-generational living. The kitchen is the heart of the home, featuring stainless steel appliances, new quartz countertops, and a cozy breakfast area with a sliding door walkout to the backyard. Adjacent to the kitchen, a separate family room with a warm gas fireplace creates the perfect space to relax and unwind. Upstairs, you'll find three spacious bedrooms, including a large primary retreat complete with a walk-in closet and a private ensuite. The hallway and all doors were freshly painted, giving the upper level a crisp, polished feel. Modern touches continue throughout with updated vanity lights and sleek door handles and locks.The finished basement offers even more space with a generous rec room, additional bedroom, 4-piece bathroom and separate laundry room, providing flexibility for an in-law suite, guest accommodations, or a home office. Step outside to enjoy the private backyard and deck perfect for entertaining or enjoying peaceful evenings under the stars. This home is not only stunning inside, but its also ideally located with no sidewalk. Just a 1-minute walk to the park and bus stop, 7 minutes to school (with a school bus stop just half a minute away), and only a 3-minute drive to the GO Station. Everyday essentials are within walking distance, including grocery stores, clinics, pharmacies, restaurants, coffee shops, and entertainment centers. (id:47564)
RE/MAX Rouge River Realty Ltd.


