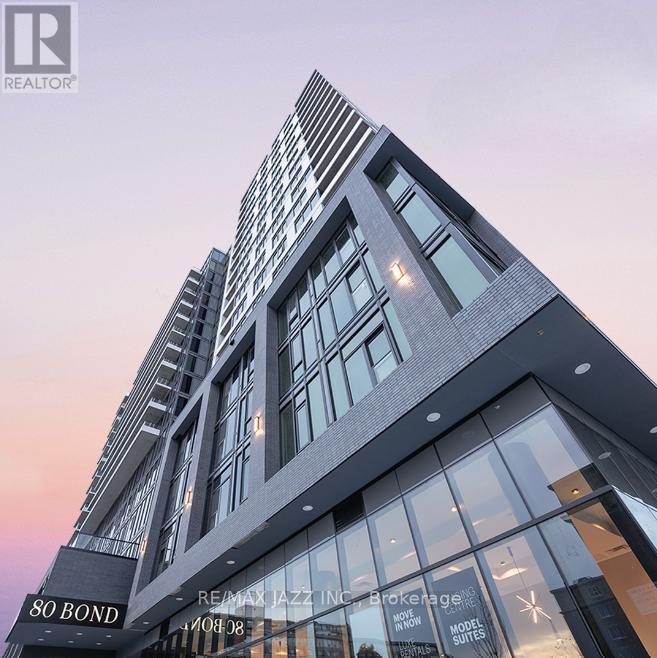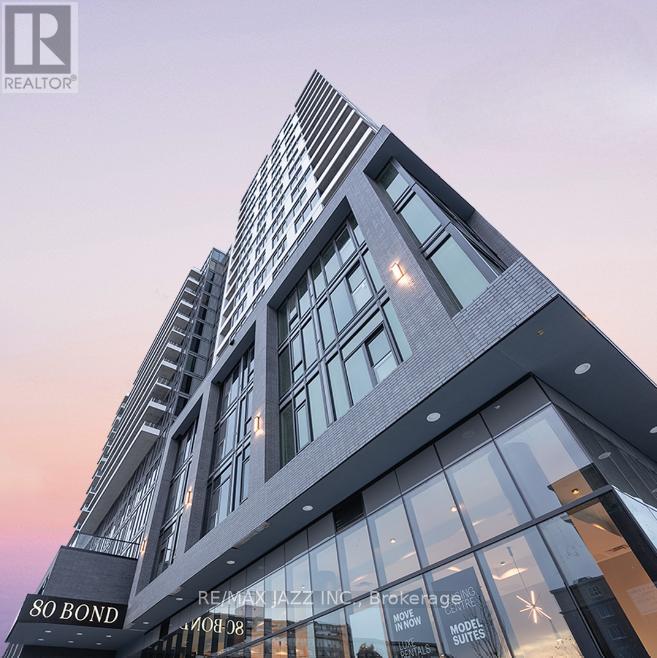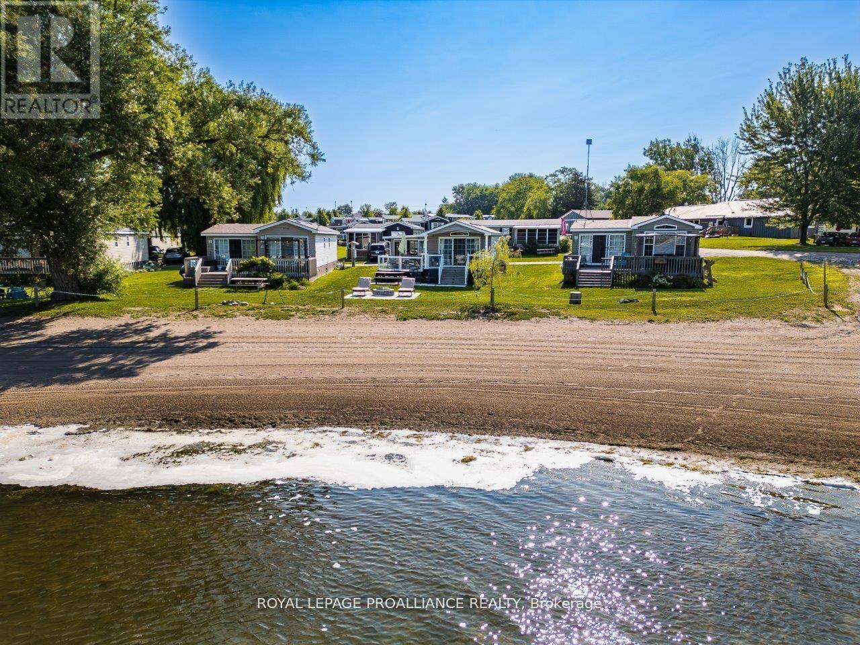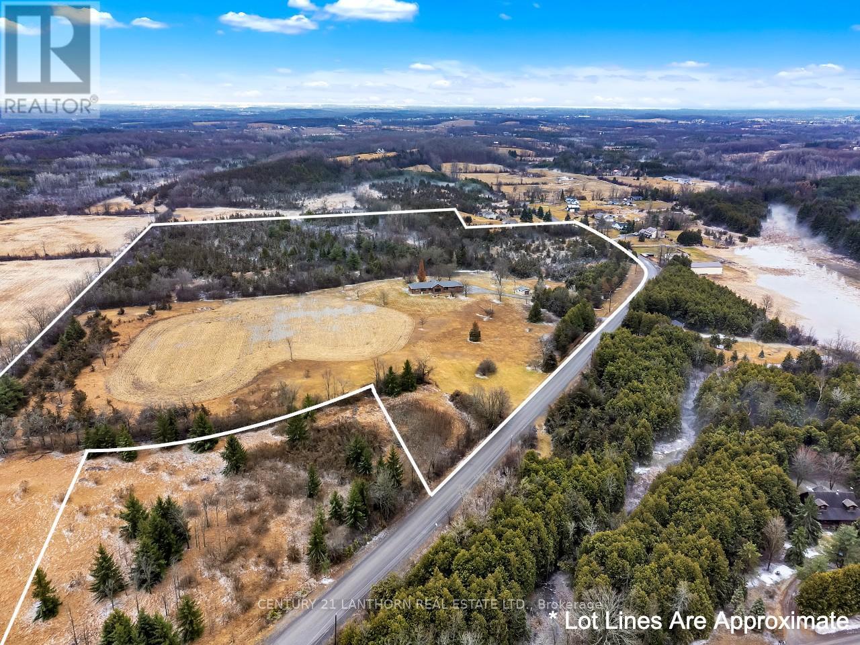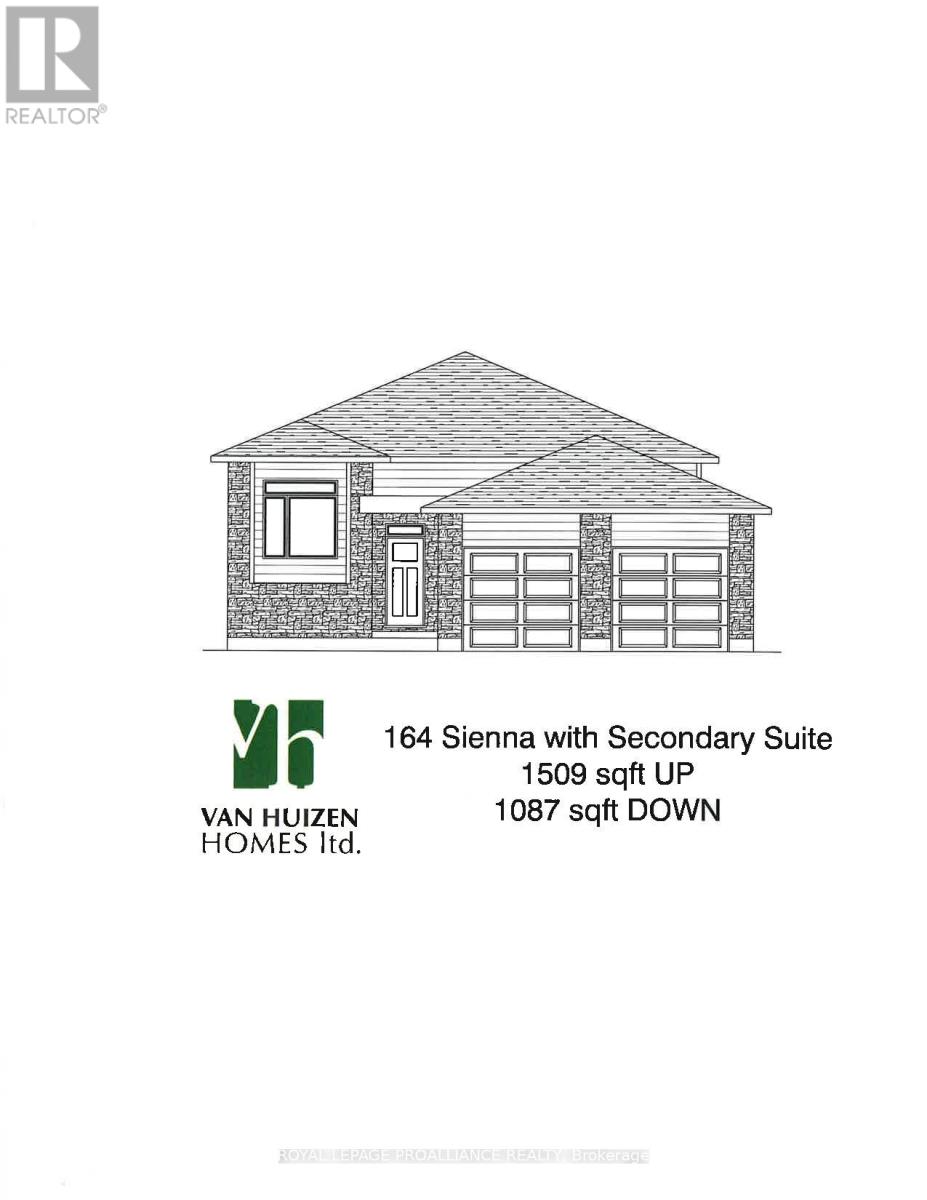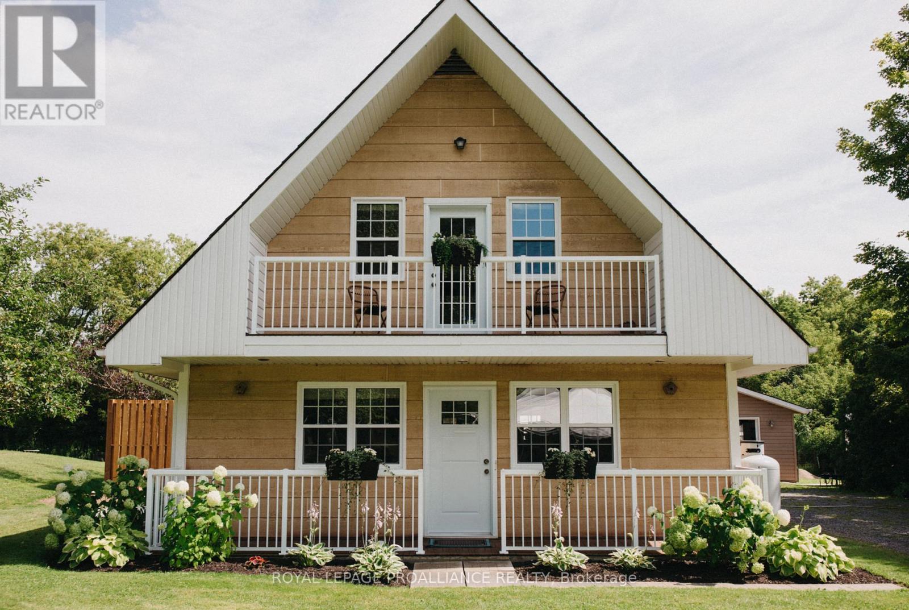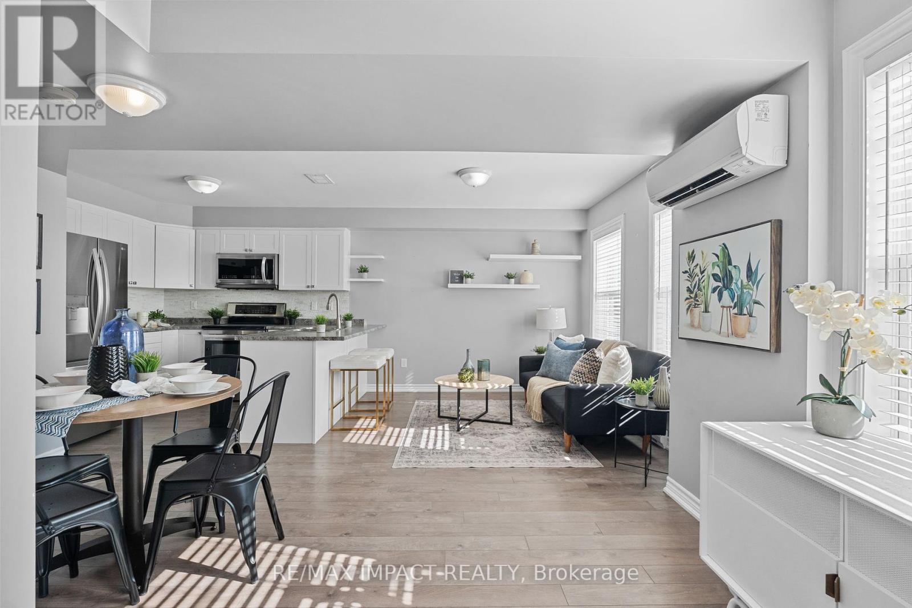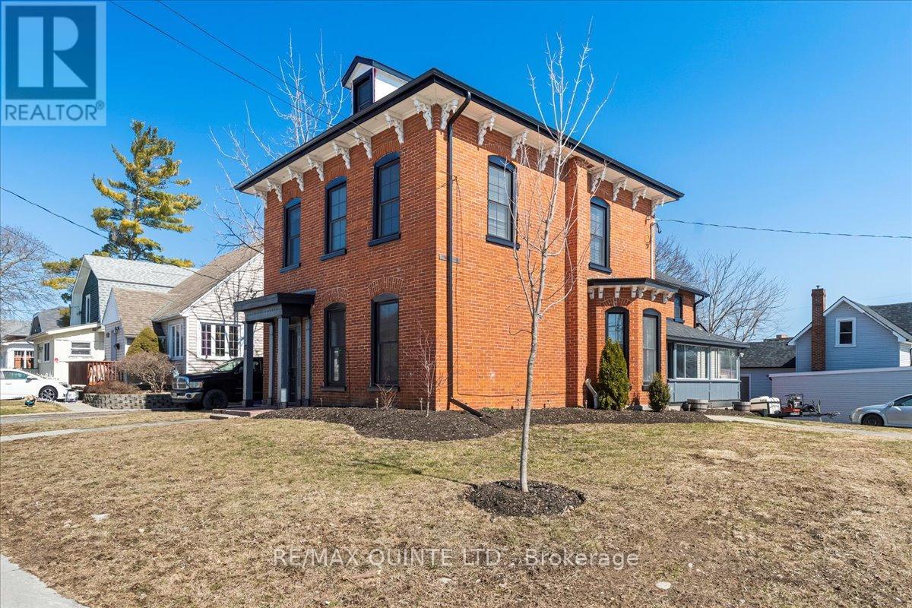 Karla Knows Quinte!
Karla Knows Quinte!16262 Mccowan Road
Whitchurch-Stouffville, Ontario
Discover this unique and spacious 5-bedroom, 5 Bath home designed for multi-generational living (5,475 sq. ft.) featuring 5 acres mixed forested land. A 5-car plus garage with heated floors, drive in door for your RV & an additional underground heated garage for parking or workshop with a hidden games room. A standout feature of this property is the elevator in the garage, which leads to a spacious & sunny 1 bedroom apartment perfect for extended family or guests. It's an opportunity for a car enthusiast's dream or multi-generational family! Walk-out Basement features large built-in library, furnished home office, family/TV room with adjacent snack bar, cold cellar with chest freezer and fridge. Main floor laundry, west facing primary bedroom with balcony, kitchen with vaulted ceiling and skylights with walkout to 3 season screened in deck overlooking in-ground heated pool with cabana & hot tub. Upgrades Include: GeoThermal System (2022), Propane Fireplaces & Sweetheart Wood Burning Fireplace in kitchen; Renovated Principal Bathroom 2019, Laundry Room 2024, Air Conditioner 2020; Septic & Drilled Well 2005, Pool Heat Pump 2021. (id:47564)
Keller Williams Energy Real Estate
1611 - 80 Bond Street E
Oshawa, Ontario
Meet the New Bond. 80 Bond is a new luxury accessible building in downtown Oshawa. Unit 1611 is an incredibly finished Two Bedroom plus Den/Office space with Western Exposure and W/O to Balcony, Open Concept, Great Space. Your suite will have it all: smart floor-to-ceiling windows, individually controlled HVAC system, hi-speed internet ($50 per month), stainless steel appliances (including dishwasher and microwave), in-suite washer and dryer, 9 feet ceiling, 24-hour security, underground parking ($150 per month), lockers ($60 per month), and onsite Property Management Team. Amenities include Gym with showers, Party Room, Terrace, Dog Wash and Business center. Pet friendly. 80 Bond features a spacious double height lobby enclosed in glass offering that creates an impressive entrance with security desk and ample seating, as well as a lobby lounge separated by a double-sided fireplace that is ideal for informal gatherings and a great place to hang out with your favourite book. Do it all in 80 Bonds 3,100 sq.ft. ground floor Gym featuring state-of-the-art facilities and equipment, an expansive mirror wall, fantastic street view, televisions to keep you entertained and more. Events big or small fit in nicely in this beautiful double height space featuring a double-sided fireplace, kitchen/bar area and plenty of room for all your friends and family. The Lounge is also a great place to enjoy a little quiet time while cozying up to the fireplace. Just off the Lounge & Party Room, laze in the sun, take in the view or fire up the bbq and cook up a meal on the 5th floor Terrace, a great place to entertain or relax solo or with friends; plenty of room, lots of seating options and 2 bbqs for convenience. And if Fido needs a bath! Conveniently located on the ground floor near the buildings secondary entrance, you can quickly clean up the pup before those muddy paws get anywhere near your front door. (Photos may not be of exact unit) (id:47564)
RE/MAX Jazz Inc.
1404 - 80 Bond Street E
Oshawa, Ontario
Meet the New Bond. 80 Bond is a new luxury accessible building in downtown Oshawa. Unit 1404 is an incredibly finished Two Bedroom space with South/East Exposure and W/O to Balcony, Open Concept, Great Space. Your suite will have it all: smart floor-to-ceiling windows, individually controlled HVAC system, hi-speed internet ($50 per month), stainless steel appliances (including dishwasher and microwave), in-suite washer and dryer, 9 feet ceiling, 24-hour security, underground parking ($150 per month), lockers ($60 per month), and onsite Property Management Team. Amenities include Gym with showers, Party Room, Terrace, Dog Wash and Business center. Pet friendly. 80 Bond features a spacious double height lobby enclosed in glass offering that creates an impressive entrance with security desk and ample seating, as well as a lobby lounge separated by a double-sided fireplace that is ideal for informal gatherings and a great place to hang out with your favourite book. Do it all in 80 Bonds 3,100 sq.ft. ground floor Gym featuring state-of-the-art facilities and equipment, an expansive mirror wall, fantastic street view, televisions to keep you entertained and more. Events big or small fit in nicely in this beautiful double height space featuring a double-sided fireplace, kitchen/bar area and plenty of room for all your friends and family. The Lounge is also a great place to enjoy a little quiet time while cozying up to the fireplace. Just off the Lounge & Party Room, laze in the sun, take in the view or fire up the bbq and cook up a meal on the 5th floor Terrace, a great place to entertain or relax solo or with friends; plenty of room, lots of seating options and 2 bbqs for convenience. And if Fido needs a bath! Conveniently located on the ground floor near the buildings secondary entrance, you can quickly clean up the pup before those muddy paws get anywhere near your front door. (Photos may not be of exact unit) (id:47564)
RE/MAX Jazz Inc.
486 Cty Rd 18 - 3 Beachview Lane
Prince Edward County, Ontario
THE NAME SAYS IT ALL 3 BEACHVIEW LANE! This immaculate W/F unit sits directly on the stunning Beach at Cherry Beach Resort in Prince Edward County, a place known for its beaches, restaurants & wineries. A rare opportunity for a direct W/F unit, this prime location is steps from park amenities, the welcome centre, play areas, and most importantly the beach! Enjoy breathtaking views from two back decks as you watch the kids play on the sand right in front of you. Perfectly positioned on East Lake (Flakes Cove), this spacious lot features a firepit w/ loungers, a storage shed, parking for two & two decksone covered off the main unit & a sun deck off the addition. Inside, this bright & spacious unit offers over 700 sq. ft. of living space, with an extra-wide 14 ft. trailer (43 ft. x 14 ft.) + a 170 sq. ft. Sunspace addition (17 ft. x 10 ft.) used as a dining room. The home offers 2 bedrooms & 1 bath but sleeps 7 persons, thanks to the double bunks in the spare bedroom & a pull-out couch. Modern kit boasts a peninsula island, espresso cabinetry & appliances included. Vaulted ceilings in the living room along w/ an electric fireplace. Comfort features include: forced air propane furnace & central air conditioning. PERFECT SEASONAL RETREAT. Move-in-ready unit is fully equipped for summer fun, available for personal use or as a rental through the Cherry Beach Rental Program. Immaculate condition & unit includes everything you need to start off ownership at the beginning of the season, all the way until November when the park closes. Great place for family & friends to enjoy summer at the Beach. Seasonal park (OPEN May 1 Oct. 31) offers amenities like a heated saltwater pool, basketball & tennis courts, playground, splash pad, sandy beach, boat docks, a rec centre, convenience store, laundry & more. 7 minutes from Sandbanks Provincial Park! Park fees are $16,015 + HST (includes land lease, taxes, grass cutting, hydro & amenities). Visit our website for more details. (id:47564)
Royal LePage Proalliance Realty
676 Foxton Road
Belleville, Ontario
A gently curving paved driveway leads you to 676 Foxton Road, where this meticulously renovated all-brick bungalow is situated on approximately 32 acres of idyllic landscape. The 2700 sq. foot open-concept living space includes 4 bedrooms and 3 full baths. With an abundance of storage in the 2 car attached garage and an additional detached workshop.Inside youll find vaulted ceilings, custom millwork, panoramic windows, and a stunning central fireplace. No detail was spared in the design of the chef's kitchen boasting built-in Miele appliances for a seamless and functional design accented with an eye-catching waterfall granite countertop and backsplash. The tasteful primary suite welcomes you with large windows overlooking rolling fields, a fireplace, walk-in closet and spa-like ensuite including radiant floors and heated shower bench; the perfect place to unwind at the end of your day! Made for entertaining, on the lower level of the home you'll find a 10 person dry sauna next to the gym, a large bedroom with walk-in closet, full bathroom, and a cozy movie theatre complete with a fireplace, wet bar rough-in and heated flooring throughout for your utmost comfort. Whether your preference for recreation is hiking, biking, cross country skiing (or all of the above!) the 15 acres of wooded trails will be a great place for you to spend time exploring or pursuing your hobby farm dreams. Its rare to find a home that so perfectly balances luxury, privacy and nature - book a showing and fall in love for yourself! View the brochure for more specifications and features. (id:47564)
Century 21 Lanthorn Real Estate Ltd.
730 Park Street S
Peterborough South, Ontario
Excellent Location , Local College & Hwy Not Far!! Convenience & Charm In This All-Brick 2.5-storey Home With Garage & 3 Finished Levels! Situated In Peterborough's South End. Steps To Elementary School, Nearby Shopping & Hwy Access, Hospital, Big Box Retailer, Public Transportation & NEW Community Area with indoor track. Water Enthusiasts Will Love The Nearby River!! Bright Home Spacious Eat-In Kitchen. Updated Classy Bathroom With Sparkling Porcelain Tiles. Large Front Porch, Updated Wiring, Central Air. Private Fully Enclosed Backyard For All Of Your Entertaining Needs, Boasts An Eye-Catching Patio With Interlocking Design. Perfect For Families With Young Children All 3 Bedrooms Are On The Second Floor, Large Finished Loft On The 3rd Level As A Bonus Room. Savings with the on-demand natural gas hot water heater, owned. Have Your Own Home-based Business, In This Highly Visible Location. Bonus With No Neighbour on South Side! (id:47564)
Mcconkey Real Estate Corporation
164 Sienna Avenue
Belleville, Ontario
Welcome to this oversized LEGAL duplex by VanHuizen Homes. This 2+2 bedroom up and down duplex has all the quality finishes you would expect from this high end builder. The main floor is just over 1500 sq ft with 2 bedrooms, 2 full baths, laundry, custom kitchen and a covered rear deck. The lower level is a legal 2 bedroom, 1 bathroom unit. With 1087 sq ft there is lots of room and storage, another custom kitchen with island and laundry. Full sized windows flood the lower apartment with tons of light! Each unit comes with a single garage, its own heating and electrical systems. (id:47564)
Royal LePage Proalliance Realty
16347 Highway 2
Quinte West, Ontario
*** OPEN HOUSE CANCELED ***$5,000 CLOSING BONUS if firm Offer received by May 31/2025.*** Prepare to fall head-over-heels for one of the cutest homes you'll ever lay eyes on with 1883 sf of living space! This immaculate "A"-frame style gem, just 5 minutes west of Trenton, is an absolute darling-bursting with country charm and packed with all the modern updates you'd dream of in a new home. You will be hard pressed to find an A-Frame with this much living space. Step inside to an open-concept main floor that's as adorable as it is inviting: a swoon-worthy two-toned kitchen in crisp white and darker blue, complete with dreamy quartz countertops and a fresh new backsplash, a spacious dining area perfect for cozy meals, and a living space warmed by a snuggly propane fireplace. You'll also find a sweet main-floor bedroom, a handy laundry area, and a brand-new custom 3-piece bathroom with a stunning tiled shower. Plus, with 3 heat pumps keeping things just right, comfort is guaranteed! Upstairs, it gets even cuter-a lovely 3-piece bath with an irresistible soaker tub, plus two roomy bedrooms, one with its very own balcony peeking out over the front yard (talk about storybook vibes!). Outside, the backyard is a little slice of heaven-enjoy it from your enclosed 3-season porch or tinker away in the new 24x24 insulated, heated double-car garage, complete with a man door and windows for that extra touch of charm. This sweeties been pampered with upgrades galore: a 2018 roof, 2015 windows, new stairs, a kitchen reno, plus a new water softener, hot water tank, pressure tank, and high-flow filter system, heat-pumps, new fence & UV Light etc... Oh, and did we mention the Solar Contract that pays you $4,000-6,000/ year? Imagine no utility bills! NOTE: Property next door is a 4-unit Senior Home that is professionally managed by Davis New Homes. (id:47564)
Royal LePage Proalliance Realty
75 Dingman Street
Madoc, Ontario
Tucked away, at the end of a quiet back street, this Gracious Modern, Red Brick Farmhouse offers Privacy and a Welcoming Rural Vibe - Conveniently located walking distance to the school & downtown amenities. This rare gem offers homesteading opportunities of a manageable scale, with space for your own large vegetable and perennial gardens, bee hives and a majestic turn of the century barn offers additional storage or workspace, and there's ample parking for family and guests. The Home has been upgraded with new windows and doors, plus efficient on-demand hot water and features 3 bedrooms and 2 baths. Wraparound decks on two sides provide plenty of space to relax outdoors, while you soak in the natural setting out your back door, which is adorned by mature lilac hedges, and stately pine trees. This is an outdoor person's paradise with walking trails beside the property and the school and daycare just steps away. This home combines character, comfort, and convenience perfect for families craving space, privacy, and a taste of country, while harnessing all of the conveniences and connectedness of life in town, in a close-knit community. (id:47564)
Royal LePage Proalliance Realty
510 - 55 Clarington Boulevard
Clarington, Ontario
Fall in love with modern, affordable living in the heart of downtown Bowmanville at MODO Condo! This sophisticated 1+1 Bedroom and 2 full bathroom unit at 55 Clarington Boulevard, Unit 510, offers an impressive 700 + square feet of thoughtfully designed living space featuring fantastic layout with ensuite laundry space, room for dining and a comfortable living space. the Primary bedroom with gorgeous views includes a ensuite bath perfect for those seeking the perfect blend of style and convenience. Just 35 minutes east of Toronto, this vibrant development welcomes you with luxurious features including 9' ceilings, premium luxury vinyl flooring throughout, and an open-concept layout ideal for both relaxing and entertaining. Your gourmet kitchen shines with sleek quartz countertops, while the private balcony extends your living space outdoors. MODO's exceptional amenities elevate everyday living with a stunning rooftop terrace featuring BBQ facilities, state-of-the-art fitness center, tranquil yoga studio, well-equipped multipurpose rooms, and a spacious resident lounge. Underground parking adds convenience to luxury. Step outside to discover Bowmanville's charming downtown, where unique shops, eclectic restaurants, abundant greenspace, and the anticipated GO Train Station create the perfect urban-suburban balance. Don't miss this opportunity to experience the perfect blend of modern comfort and downtown convenience! Immediate availability! (id:47564)
RE/MAX Rouge River Realty Ltd.
208 - 440 Lonsberry Drive
Cobourg, Ontario
Welcome to this stylish and spacious 2-bedroom, 2-bathroom condo, perfectly situated in the highly desirable East Village neighbourhood. Just a short walk from Cobourg's robust downtown and the scenic shores of Lake Ontario, this home boasts a bright and airy atmosphere, thanks to its desirable southern exposure. The thoughtfully designed layout features an inviting main floor with an open-concept living and dining space, perfect for relaxing or entertaining. Large windows flood the space with natural light, enhancing the cozy yet modern living area. Upstairs, spacious bedrooms provide a peaceful retreat. A great opportunity to live in a wonderful neighbourhood in a truly move in ready home. (id:47564)
RE/MAX Lakeshore Realty Inc.
RE/MAX Impact Realty
83 Cedar Street
Belleville, Ontario
Step into the charm of this beautifully restored century all brick 2 storey home where historic character meets modern comfort. Key features and upgrades: updated plumbing and electrical. Modern kitchen with quartz tops, large island/breakfast counter new fridge, stove, built-in microwave and dishwasher and in-floor radiant heat. New bathrooms with contemporary finishes. Flooring is a mixture of vinyl plank, new carpet and original hardwood. New gas hot water boiler. 3 ductless mini-split heat pump A/C units for year round comfort. New windows. New asphalt shingles and eavestroughs. Spray foam insulation in the east end of the home. Main level has a spacious dining area flowing into the living area with original hardwood floors and towering pocket doors to separate the space. Front foyer with original hardwood floors and grand staircase. Large bedroom with new carpet. Convenient 2-piece washroom with new front load washer and dryer off the kitchen. Modern kitchen with secondary staircase leading to the 2nd floor. Second floor has 4 bedrooms, one featuring stair access to a bonus attic space.4-piece bath. Additional room upstairs which could be used as an office, playroom or creative space. Large enclosed porch over the side entrance. Classic brick exterior with timeless curb appeal. This stunning home is the perfect blend of historic charm and modern efficiency! (id:47564)
RE/MAX Quinte Ltd.



