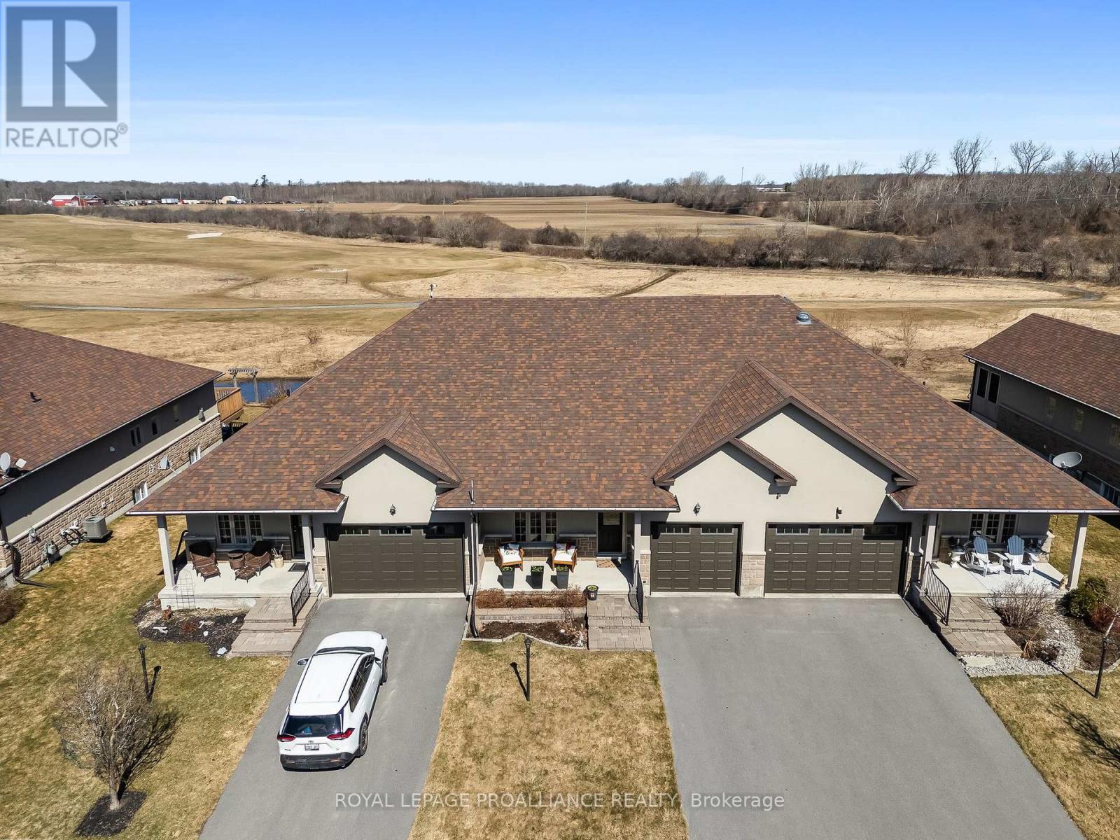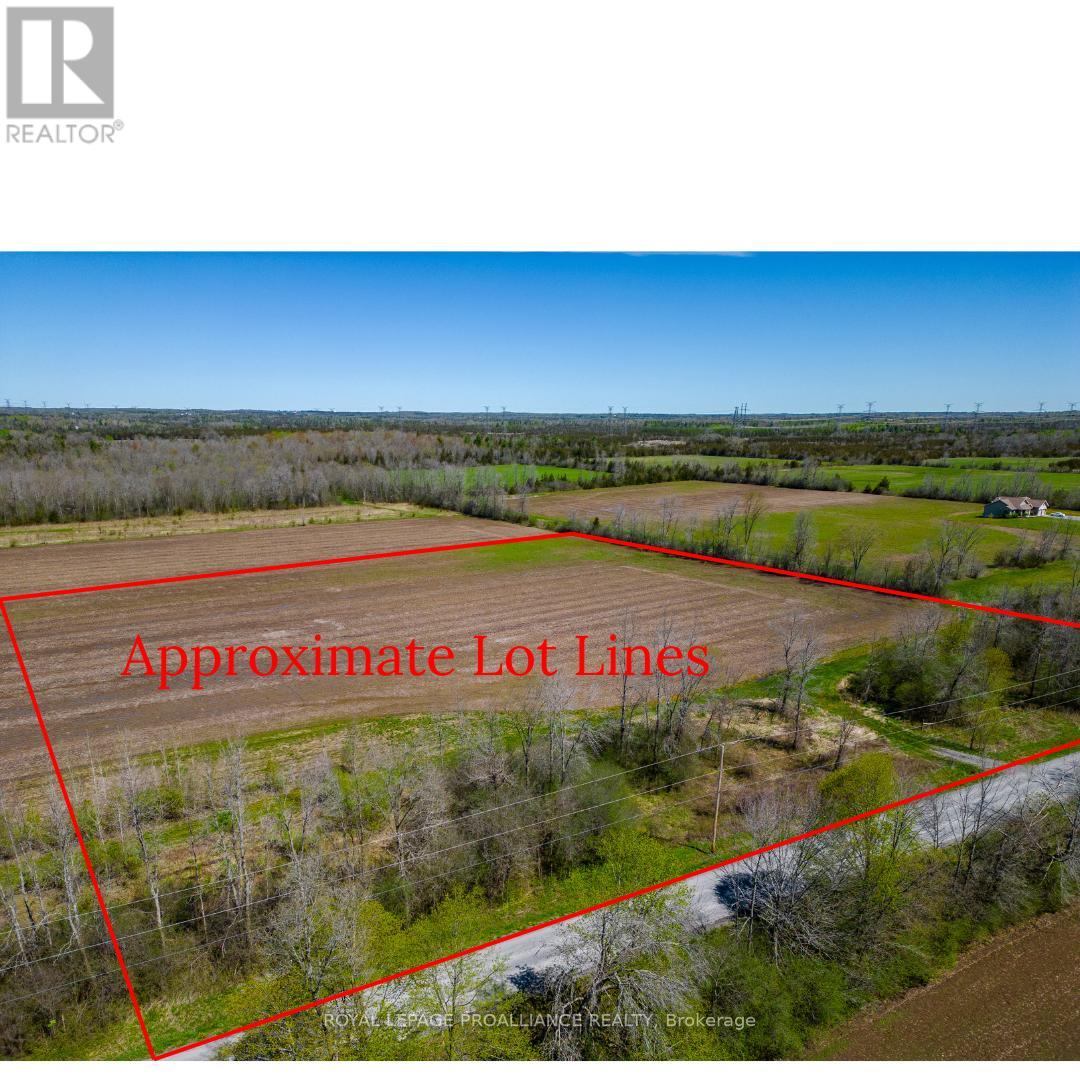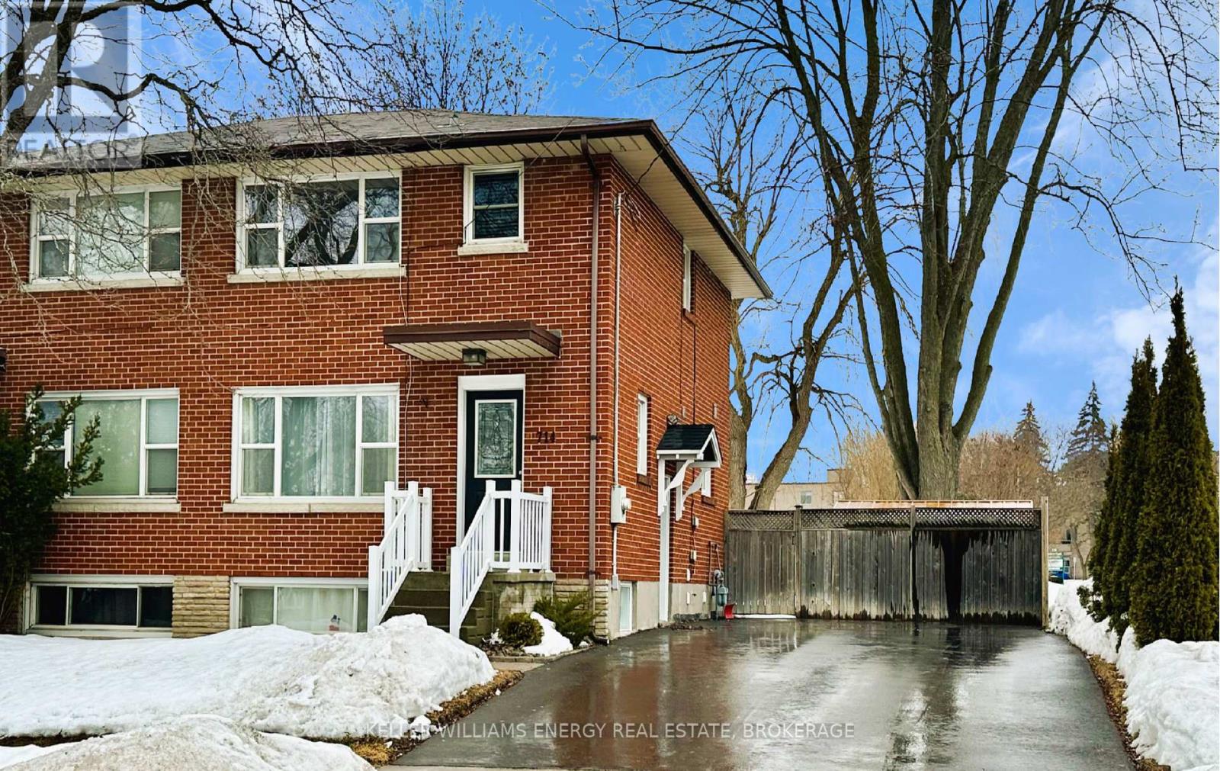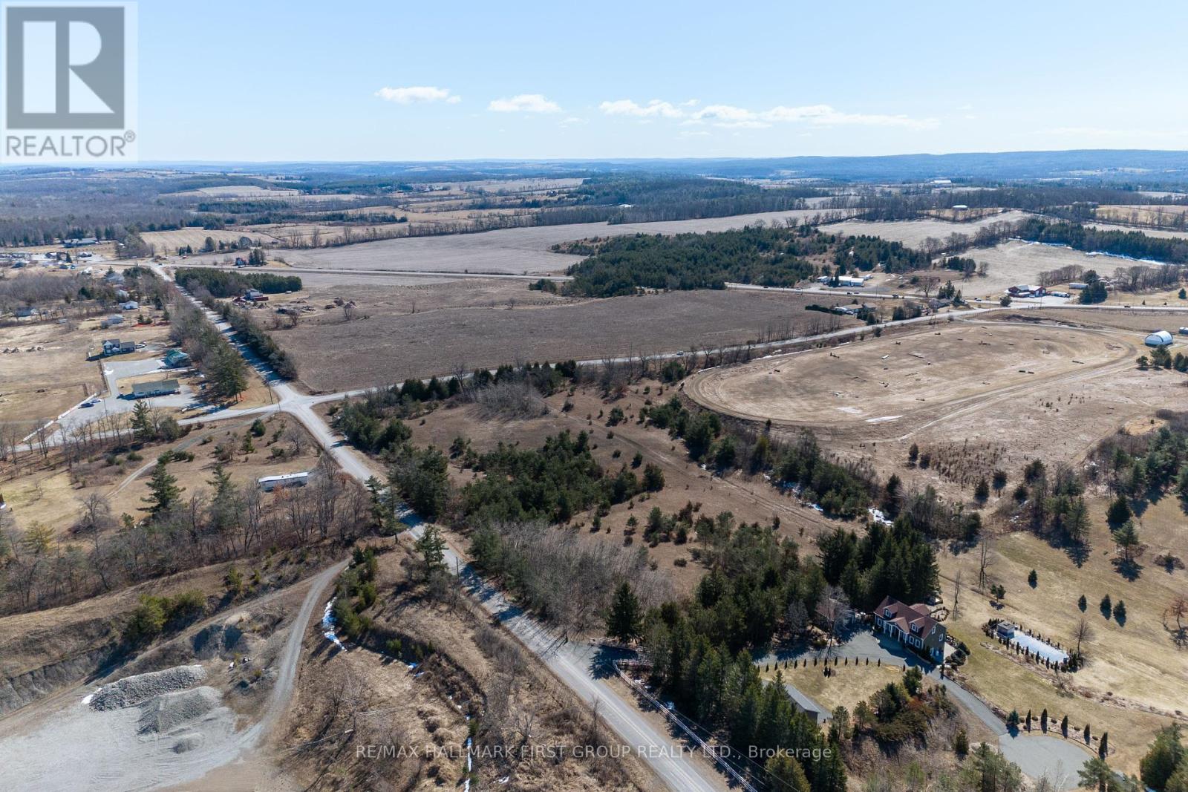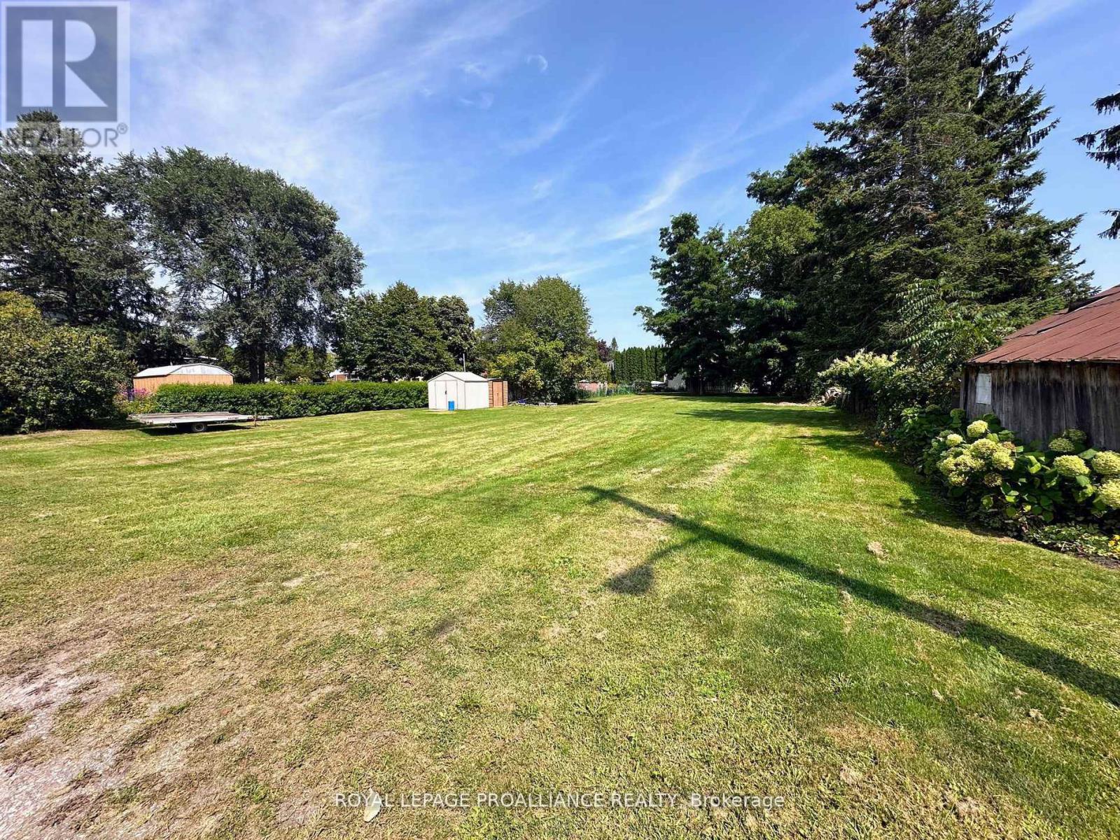 Karla Knows Quinte!
Karla Knows Quinte!19 Tracey's Hill Road
Kawartha Lakes, Ontario
Spectualuar all brick family home on the edge of town! Features 4 Bedrooms up, Primary has walk in closet and beautiful ensuite. The rest with good sized closets and a 5pc bath in the centre hall. Main floor has a welcoming family room with french doors, open concept kitchen (with sooo sooo many cupboards!) eat-in nook, through to the living room with brick fireplace (wood) and deck doors to the rear patio. Separate dining room, main floor laundry and wonderful custom suite with living area, 5th bedroom and office with its own entrance into the house and walk up to the basement with an additional full bath. So much storage space PLUS finished rec. room complete with propane fireplace, pot lights, wood floors and full bath too. Endless possibilities for generational living, private office space if needed OR a business set up from home. Triple car garage (furnace there, but not installed), roll up door faces pool to provide shade for entertaining with large island. Inground salt water pool with new liner and safety cover - heated, fenced yard around the pool area, complete Generac system that automatically kicks in when there is a power outage. Propane forced air furnace, water softener, uv water filtration system too. 200 amp hydro panel. Truly a welcoming family home in a desired area within walking distance to Jack Callaghan School. Vinyl windows, drilled well and septic system make the cost of living ideal. (id:47564)
Royale Town And Country Realty Inc.
61 Aletha Drive
Prince Edward County, Ontario
Situated on the serene shores of Lake Ontario and nestled in the sought-after Wellington on the Lake adult-lifestyle community, this elegant, spacious townhouse offers a perfect balance of tranquility and vibrant activity. Step inside and be greeted by soaring 9-foot ceilings and the warmth of hardwood flooring. Large windows throughout and well-designed southern exposure allow an abundance of light to pour in. The main floor seamlessly blends style and comfort, featuring an open-concept living space where every detail is thoughtfully designed. At the heart of the home, the kitchen shines with beautiful Cambria quartz countertops, centre island and maple cabinetry with self-closing drawers. The living room with sliding doors is perfect for gathering with family and friends, and leads to a two-level deck. The spacious primary bedroom features a walk-in closet and ensuite with new countertops and double sinks. Downstairs, the fully finished basement offers a cozy retreat complete with stone fireplace, and a flex room providing endless possibilities, whether you dream of a yoga studio, home office, gym, or creative space, ready to adapt to your lifestyle. The mechanical room offers ample storage and space for a workshop. Upgrades completed in the last 4 years include Cambria quartz countertops in the kitchen, a remodelled main floor bathroom, new ensuite countertop with double sink, new carpet in downstairs flex room (2022), composite deck with aluminum railing (2023), and microwave oven (2024). Wellington On the Lake offers an active, social, and welcoming environment. The many activities offered invite you to embrace an active lifestyle year-round. A short drive leads you to the best of Prince Edward County: award-winning wineries, stunning beaches, scenic trails, and gourmet dining experiences. (id:47564)
Royal LePage Proalliance Realty
1909 Highway 127
Hastings Highlands, Ontario
Unique Opportunity for Visionary Buyers! 4 Bedroom Fixer-Upper Home Awaits Your Personal Touch! Located in Lake St. Peter Area, close to Algonquin Park, snowmobiling, Lake St. Peter Lake, this charming fixer-upper offers endless possibilities for DIY enthusiasts and investors alike. With four bedrooms, including one conveniently situated on the main floor, this property is ripe for transformation into your dream home. Key Features: New Propane Furnace, Newer Water Heater , Newer 100 Amp Electrical Panel, Full Unfinished Basement. Don't miss this chance to add value and create a masterpiece that reflects your style and taste. This property is Being Sold As-Is. ( Owner has never lived in this home ). Perfect for DIY enthusiasts. Investors seeking a renovation opportunity. Looking for an Affordable home. Schedule a viewing today and unlock the potential of this hidden gem! (id:47564)
Century 21 Granite Realty Group Inc.
00 Callaghan Road
Tyendinaga, Ontario
"Ready to Build" Build your dream home on this beautiful level 12+ acre parcel in Marysville between Shannonville and Napanee just north of the 401 on Callaghan Road. ( Marysville) Zoning is rural residential with lots of room to build your home and a large shop if so desired. Builders welcome. Possible VTB for qualified purchaser. Recently severed with current survey. (id:47564)
Royal LePage Proalliance Realty
394 Sunset Boulevard
Clarington, Ontario
Welcome to 394 Sunset Boulevard, in a delightful & friendly Newcastle neighbourhood. Offering a floor plan layout that flows with ease and bright with natural light. The living room with a cozy gas fireplace is open to the dining room, and the spacious eat-in kitchen has a breakfast island, and ample counter, cupboard & pantry storage. The mudroom provides easy access to the backyard, combined with the laundry room and a convenient 2pc bathroom completes the main floor. The upper level features 4 well appointed bedrooms & a 4pc bathroom. An oversized yard provides plenty of space & more to host summer BBQ's, plant your gardens & enjoy the peaceful setting. Make your move and don't miss out on this fantastic property. A desirable location to walk the trails, parks, recreational facilities or visit the vibrant downtown shops & restaurants. Move in ready! (id:47564)
Royal LePage Proalliance Realty
285 Olive Avenue
Oshawa, Ontario
This Cute Two-Bedroom Home is minutes away from HWY 401, Close To Schools and shopping, and is located in central Oshawa. It Also Features A Vaulted Ceiling Kitchen With A Walkout to a large deck and a partially fenced backyard. (id:47564)
Right At Home Realty
25 Hewson Drive
Port Hope, Ontario
Welcome to 25 Hewson Drive In The Lovely Town Of Port Hope. This Extensively Renovated 4-Level Backsplit In A Desirable, Family Friendly Neighbourhood Is Situated Adjacent To A Park. When You Walk Through The Front Door, You're Welcomed Into The Warm, Light Filled, Open Concept Main Floor Living Space. The First Thing You'll Notice Is The Huge, Nine Foot Kitchen Island, Clad In A Single Piece of Quartz. The Kitchen Was Done Tastefully With a Timeless Style. The Livingroom And Dining Room Round Out This Large Main Floor Space That Is Surrounded By Windows, Overlooking The Park. The Short Flight Of Stairs Up Leads You To Three, Bright Bedrooms and Four Piece Bath. The Stairs, Hallway And Bedrooms Have New Broadloom Carpet, Adding To The Warmth Of the Spaces. From The Main Floor, We Go Down To The Expansive Family Room That Has Been Updated With Vinyl Plank Flooring, Shiplap Fireplace With Electric Fireplace Insert, Hundred-Year-Old Barn Beam Mantle, With Hand Made Steal Mounting Brackets, Making It The Focal Point Of The Room. The Room Is Filled With Natural Light From The Large Windows. This Floor Also Includes Another Bedroom/Office/Den With A Barn Door, 3-Piece Bath And The Laundry Room. From This Floor, You Access The Full, Lower Level Basement, With A Huge Rec Room, And Furnace/Storage Space. Outside, Right Off Of the Kitchen, You Find A Large Deck With Patio And Hot Tub, Making It A Great Outdoor Area That Becomes An Extension of your Living Space. As You Venture Further Into The Large Yard, You'll Find A Cozy Bonfire Spot For S'Mores and Memories With Family And Friends. (id:47564)
Land & Gate Real Estate Inc.
396 North Scugog Court
Clarington, Ontario
Building Lot! Great opportunity to build your dream home on a 50 ft by 200 ft lot surrounded by million dollar homes. Desirable Bowmanville neighborhood offers access to numerous schools, parks and amenities. Quick access to 401 for commuters. Water & Sewer services have been paid. Gas & hydro are available. (id:47564)
RE/MAX Jazz Inc.
714 Dunlop Street W
Whitby, Ontario
**VACANT LEGAL TWO-UNIT** all-brick semi-detached gem, perfectly located in the heart of downtown Whitby! This is a **must-see opportunity** for **investors, multi-generational families, or savvy homeowners** looking to boost their income with a **legally registered accessory apartment**. Whether you're renting out the lower level or offering space for family, this property offers the perfect mix of **comfort, privacy, and financial potential**.The main-level unit welcomes you with an **elegant living and dining area**, highlighted by rich dark hardwood flooring and walkout to a large deck for summer entertainment. The spacious kitchen boasts **plenty of cupboard space**, while a convenient 2-piece washroom and stackable laundry add to the home's charm and practicality. Upstairs, you'll find three **generously sized bedrooms**, each with ample closet space and large windows that fill the space with natural light. An **updated four-piece bathroom** completes this level with modern finishes. The **legal accessory apartment** in the lower level is just as impressive! Featuring sleek laminate flooring, a modern kitchen, a cozy living area, and a private bedroom, this space is ideal for tenants or extended family. Plus, a dedicated laundry room adds extra convenience for all. Additional standout features include a **private driveway** with parking for up to four cars, a **spacious backyard** complete with a large storage shed, and a **prime location** that's just minutes from the best of downtown, public transit, and the GO station. This is a **rare investment opportunity** in a **highly desirable area**the perfect blend of style, functionality, and income potential!**Don't miss out on this exceptional property!***Note: Some photos have been virtually staged to showcase the full potential of the space.* (id:47564)
Keller Williams Energy Real Estate
23 Freedom Crescent
Quinte West, Ontario
Spacious and perfectly suited for family life this 4 bed, 3 bath all brick home in an ideally located family friendly neighbourhood, is ready to check all the boxes on your wish list. With an ensuite primary bedroom, wish list worthy kitchen, fully finished lower level with a great family room and a big backyard with plenty of deck to entertain this home is sure to be the one you've been waiting for. Generous tiled entryway with coat closet and access to the big double garage, lead up to a spacious and bright open concept living space. Dinner party hosting is made easy with an ample dining area and a kitchen made for big cooking, featuring granite counters, stainless steel gas range, pot drawers, a large centre island with stool seating, custom wine rack, and a full wall of custom pantry cupboards with work station.2 main floor bedrooms include a king-size primary suite with walk-in closet and 4pc ensuite bath with double sinks and plenty of storage. A large second bedroom is serviced by a neatly finished 4pc bath. Fully finished lower level is the cosey and bright family space you crave. Big family room with gas fireplace extends across the lower level to a great bonus space, perfect for play area, home gym equipment or easily create a 5th bedroom. A 4pc bath, laundry and storage spaces complete the lower level. Great big backyard boasts a fabulous tiered deck with privacy screens. Ideal spot for BBQing and outdoor entertaining. Get the space you crave and the home you and your family will love, and Feel At Home on Freedom Cres. (id:47564)
Royal LePage Proalliance Realty
0 First Line Road
Alnwick/haldimand, Ontario
Discover the perfect canvas for your rural dream home on this expansive 8.27-acre parcel of vacant land in picturesque Roseneath. Nestled just north of Highway 401 and the charming town of Cobourg offering all major amenities, this property offers the ideal blend of privacy and convenience. Surrounded by natural beauty, you'll enjoy peaceful country living with easy access to major amenities, shopping, and commuter routes. Whether you're looking to build your forever home, a weekend retreat, or invest in a slice of the countryside, this property presents endless potential. Don't miss this rare opportunity to create your own rural oasis. (id:47564)
RE/MAX Hallmark First Group Realty Ltd.
29 Campbellford Road
Stirling-Rawdon, Ontario
Imagine crafting your dream home on this expansive oversized lot in the picturesque village of Stirling. Nestled in a community that perfectly balances quaint village charm with modern amenities, this lot offers endless possibilities for designing a home tailored to your desires. Picture a spacious, sunlit kitchen where family and friends gather, a cozy living room with a crackling fireplace for those chilly evenings, and a lush, landscaped garden where you can enjoy tranquil mornings with a cup of coffee. The village of Stirling, with its welcoming neighbours, scenic parks, and convenient access to shops and schools, provides the perfect backdrop for a life of comfort and serenity. Embrace the opportunity to build a sanctuary that blends your personal style with the natural beauty and community spirit of Stirling. (id:47564)
Royal LePage Proalliance Realty



