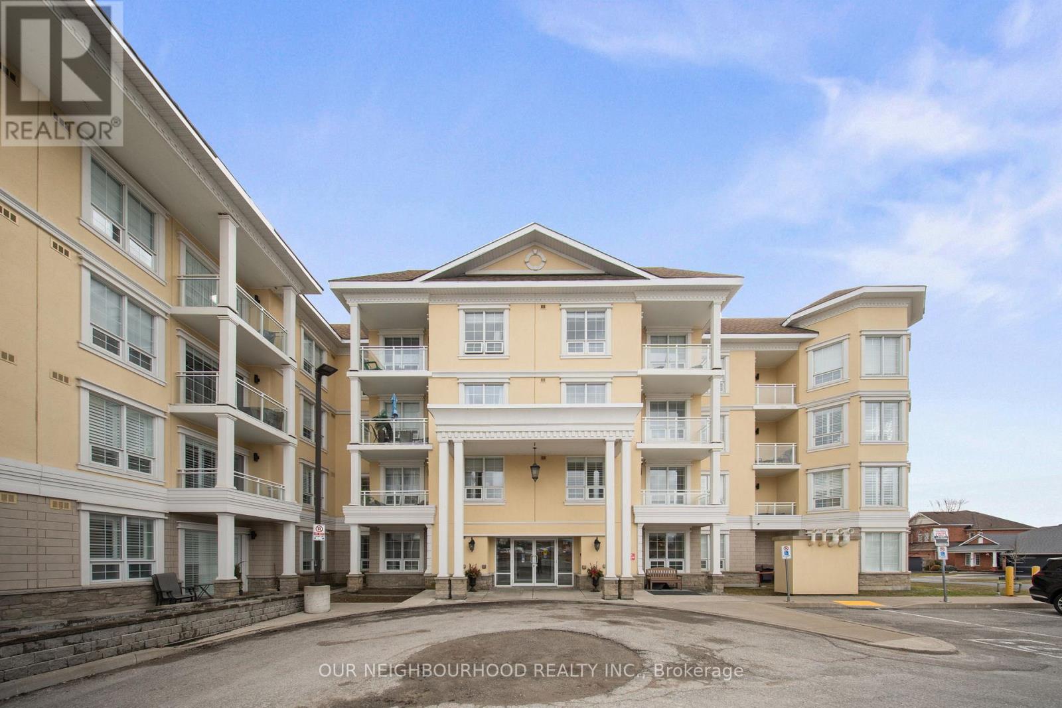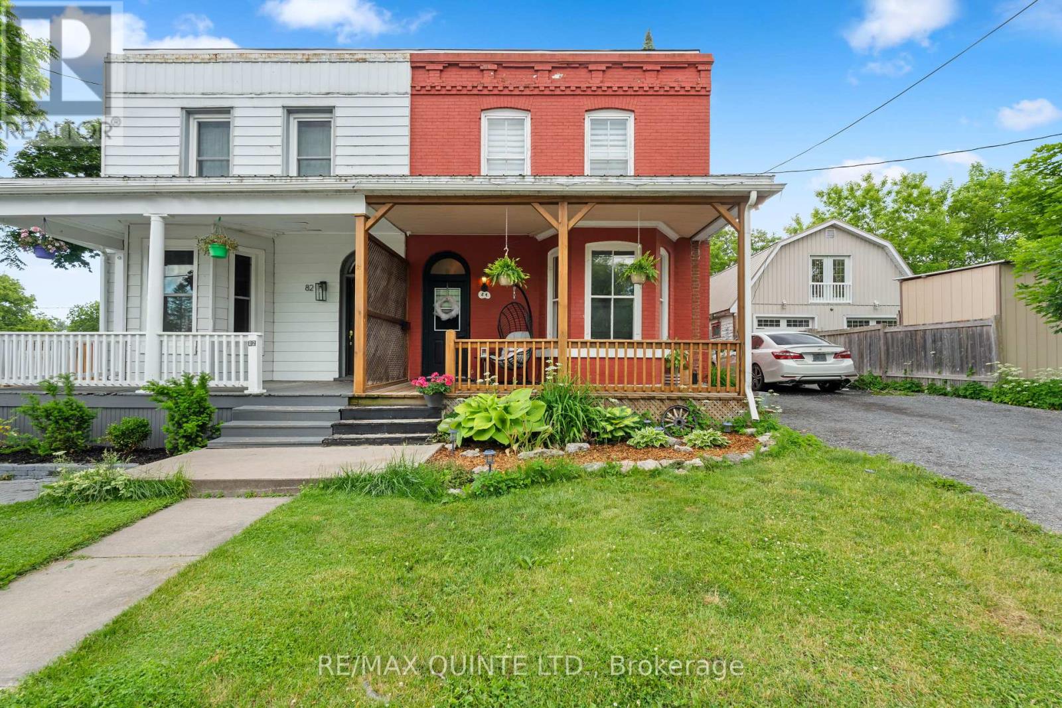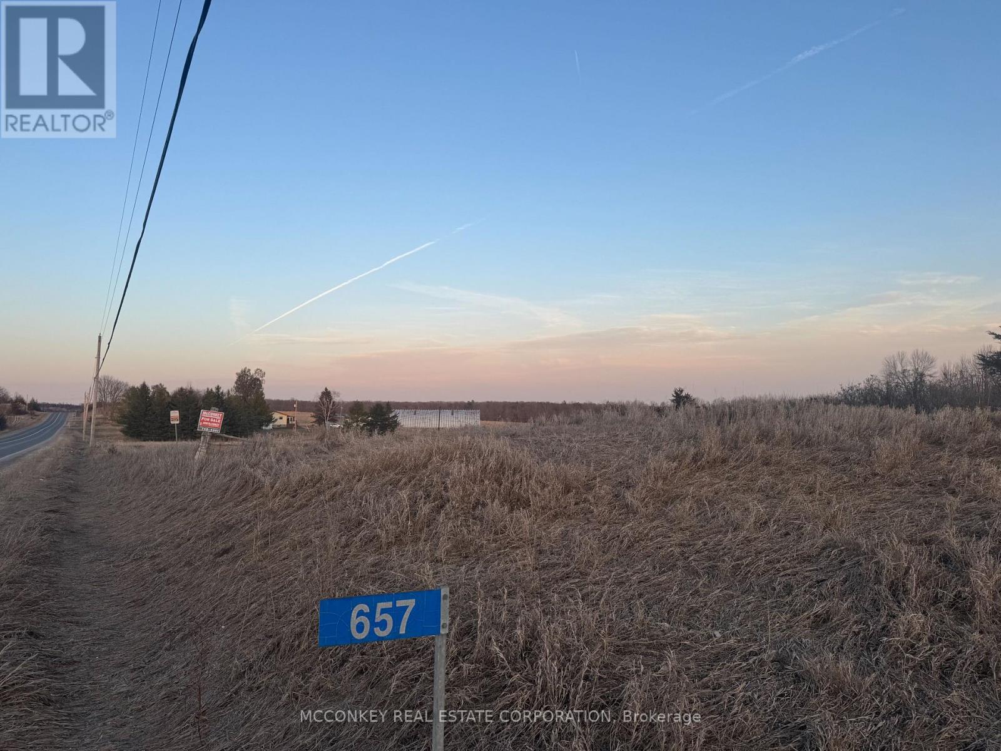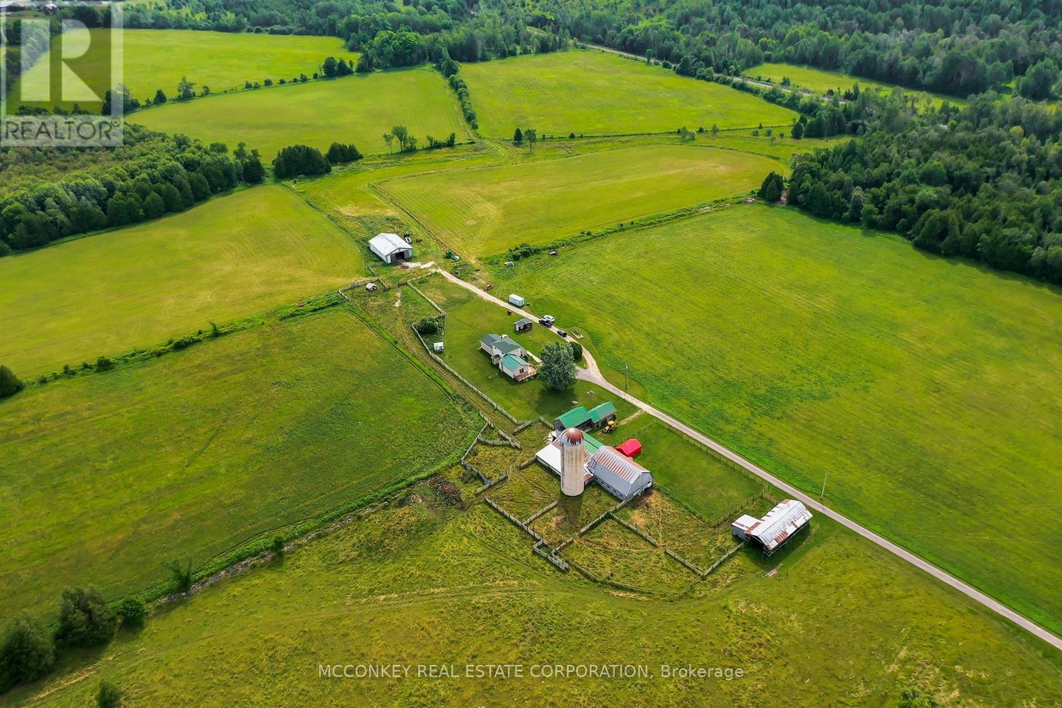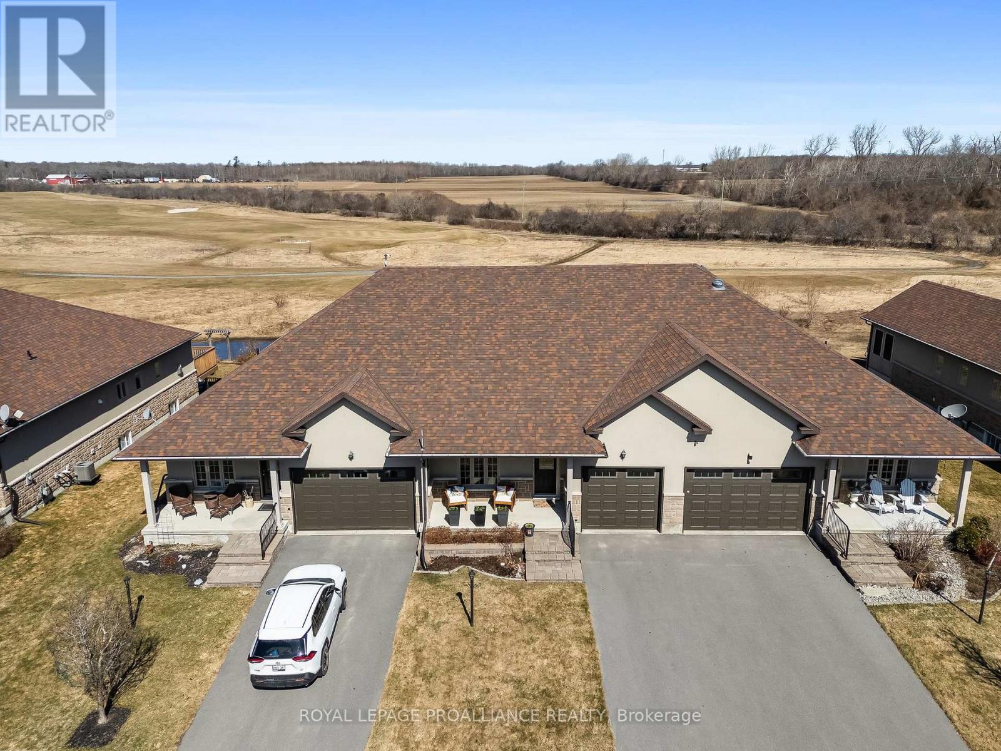 Karla Knows Quinte!
Karla Knows Quinte!208 - 21 Brookhouse Drive
Clarington, Ontario
Bright and modern 1-bedroom + den condo! The open kitchen features stainless steel appliances, a breakfast bar, and overlooks a sunlit living area with a large south window. The airy bedroom boasts a generous closet and direct access to semi-ensuite with modern walk-in shower. The versatile den is perfect for a home office or guest space. Enjoy top-notch amenities, including a party room, underground parking, and a private locker. A perfect blend of comfort and convenience don't miss this opportunity! (id:47564)
Our Neighbourhood Realty Inc.
84 Robinson Street
Greater Napanee, Ontario
This solid brick two-story home is full of charm and potential in a prime location near the city core and waterfront. With 3 bedrooms, 1.5 baths, and original hardwood floors throughout, this home retains its character, featuring a beautiful banister and a covered front porch and a timeless tin ceiling in the living room to adore. Major updates include all brand new electrical throughout (knob and tube removed), an upgraded panel, all galvanized plumbing replaced, and a partially updated main bath, all in 2025. The 2020 furnace adds peace of mind. A low-maintenance yard makes upkeep easy. Inside, there's room to add value, expose the hidden brick behind the plaster in the main-floor half bath and along the staircase leading upstairs to enhance the character of the home. While some work is needed, this is a great opportunity for first-time buyers or investors. Photos are from when the seller occupied the home; it is now vacant and ready for your vision. (id:47564)
RE/MAX Quinte Ltd.
262 South Trent Street
Quinte West, Ontario
Check out these views! This beautiful bungalow is located just south of Frankford situated across from the Trent River boasting beautiful water views right from your front porch! This unique property is situated on just under half an acre (0.44 acres) while offering municipal water and sewer. The interior is updated with newer tile & laminate flooring, forced air gas furnace (approx 2010), gas fireplace & central air. Enjoy a stunning open kitchen/living area with gas fireplace, maple cabinets to the ceiling, granite counters/island with seating. The patio door off the kitchen/living area showcases the rear covered deck where you can enjoy the oversized lot and backyard oasis. Primary Bedroom has sliding patio door overlooking the water & access to covered front porch. This beautiful bungalow also offers two other spacious bedrooms and a bonus room would make a great home office setup. Main bathroom is 3 piece; shower, tiled floor & laundry. Ensuite bathroom has sink & tub/shower. Other features include: crown moulding, marble floors in foyer and a virtually maintenance free metal roof on both home and garage. A handyman dream with a detached 1.5 car garage for all of your tinkering/workshop desires. Amply parking spaces available in the large driveway. Book your showing today! (id:47564)
Royal LePage Proalliance Realty
49 Sanford Street
Brighton, Ontario
Welcome to 49 Sanford. This 3 bedroom, brick bungalow sits on 0.47 of an acre, on a double lot. Ideally situated in the core of Brighton, you are walking distance to shopping, school, parks and so much more.This home has been in the same family for more than 40 years and is very well maintained. Featuring two stair cases, a walkout basement and expansive rooms, this home offers great potential for a large family or those looking to create an in law suite. Brighton is a charming community, with fantastic schools, community events and wonderful shops. Minutes to the 401, Presquile Park and beaches, there is always so much to do and enjoy. With the large backyard, your inspiration can take root and you can have your own private retreat and gardens to enjoy. (id:47564)
RE/MAX Quinte Ltd.
26 East Street
Prince Edward County, Ontario
Welcome to 26 East Street, a unique duplex-style property that offers the perfect blend of beach side living, investment potential, and the convenience of living in Wellington. With the added benefit of a Short-Term Accommodation license, this property is a rare find, allowing for flexible use whether you're looking for a prime rental investment or a multi-functional living space. Ideally situated, you'll be within walking distance to restaurants, local shops, farmers markets, and a wide array of amenities. With spectacular views of Lake Ontario, and a wrap around porch, this home has it all. The main unit of this property is bright and warm, courtesy of two sun rooms on the main level. This well-maintained home showcases a spacious layout for all to enjoy, and features a bright living room with incredible water views. The kitchen is a chefs dream with its ample counter space, modern appliances, and functional design. On the second level, you'll find a cozy loft area with bedroom and a second washroom. The loft offers panoramic views of Lake Ontario, creating the perfect space to re-energize, perfect for enjoying the natural beauty of the area. The second unit of the property is a self-contained studio with an open-concept design that blends modern charm and simplicity. The layout maximizes every inch of space, offering a comfortable living area that is both beautiful and practical. Featuring a kitchen, a cozy sleeping area, and a stylish bathroom, this unit is perfect for a range of uses from a guest suite for family and friends to a rental unit or even an office space for your business. This space blends form with function, offering versatility. The zoning designation allows for a variety of residential and commercial uses. Whether you're looking to run a short-term rental business or simply want the flexibility of renting out part of the property when not in use, this property can generate income from both units, making this a prime income-generating property. (id:47564)
Chestnut Park Real Estate Limited
45 East Vista Terrace
Quinte West, Ontario
Looking for a modern home to lease? This property features a 2-car garage, 4 bedrooms, and 3 bathrooms. It has a large entrance leading to the living room with an upstairs balcony view and a gas fireplace. The kitchen boasts ample cupboards and a large island with storage space. The dinette includes sliding glass doors to the deck. There's also a butler pantry that connects to the dining room, which can be used as office space. The main level has one bedroom and a powder room. Upstairs, you'll find 2 spacious bedrooms with deep closets and a large primary bedroom with a walk-in closet and 4-piece bathroom that feels like a spa. The laundry room is conveniently located on this floor. (id:47564)
Exit Realty Group
657 5th Line West
Trent Hills, Ontario
Beautiful 1.25 acre lot with 365 feet frontage on the 5th Line West in Trent Hills. The lot provides a peaceful country setting for your future home. Enjoy the peace and serenity of country living while still being minutes away from all the amenities that Campbellford has to offer, including Hospital, shops, restaurants and recreational activities. This beautiful lot offers endless possibilities to create your own personal oasis on a municipal maintained paved road. Priced to Sell! **EXTRAS** This lot has a drilled well and Natural Gas goes along the front of this lot on 5th Line. (id:47564)
Mcconkey Real Estate Corporation
2475 Jermyn Line
Otonabee-South Monaghan, Ontario
Discover your perfect farm oasis just 15 minutes East of Peterborough. This expansive 122-acre property, situated on a municipally maintained road, offers approximately 55 workable acres, 23 acres of pasture land and beautiful scenery! This property also boasts approximately 750 ft of Indian River waterfrontage. The historic two-storey log home, built in the 1800s, has been recently tastefully updated and expanded. Enjoy the bright main floor family room addition and relax in the enclosed 4-season sunroom. The modern eat-in kitchen features maple cabinets, granite countertops, and a new wood stove. The spacious living area opens to a wrap-around deck through patio doors. The home includes the primary bedroom on the main floor with 3-piece ensuite, a main floor 4-piece bathroom, 3 bedrooms upstairs, maple hardwood in kitchen and luxury vinyl throughout main floor, laminate flooring upstairs and in living room. New septic system as of 2022.For those looking to operate a working farm, the property has a 100 ft barn with 9 stalls, a 60 ft x40 ft drive shed, a concrete silo, and a workshop! Property has two roll #s: 150601000210700 & 150601000210401. Both roll numbers are included in the listing and are being sold together. (id:47564)
Mcconkey Real Estate Corporation
0 Callaghan Road
Tyendinaga, Ontario
"Ready to Build" Remarkable Nature Lover's Paradise spanning 50+ acres recently severed. White tails and turkey's in abundance in the fields and wooded area's of this expansive lot. Located close to 401, Bay of Quinte and 20 minutes to Belleville 40 minutes to Kingston. Looking for a place to build your Dream home and a large shop? Possibly a hobby farm, there's lots of room here. Level walking terrain with trails for walking and ATV. Marginal Agricultural zoning. Buyer to perform due diligence for allowed uses. West limit starts at Plumb rd and Easterly limit is at the two severance signs posted together. (id:47564)
Royal LePage Proalliance Realty
2 - 785 Westney Road S
Ajax, Ontario
Clean industrial condo in the "Atrium" near Harwood. Roll up truck door. Square footage estimated at 1100-1140 sq ft by the Seller. Low property tax and condo fees. Two designated parking, AC in the office with a gas furnace in the work section. (id:47564)
RE/MAX Hallmark First Group Realty Ltd.
19 Tracey's Hill Road
Kawartha Lakes, Ontario
Spectualuar all brick family home on the edge of town! Features 4 Bedrooms up, Primary has walk in closet and beautiful ensuite. The rest with good sized closets and a 5pc bath in the centre hall. Main floor has a welcoming family room with french doors, open concept kitchen (with sooo sooo many cupboards!) eat-in nook, through to the living room with brick fireplace (wood) and deck doors to the rear patio. Separate dining room, main floor laundry and wonderful custom suite with living area, 5th bedroom and office with its own entrance into the house and walk up to the basement with an additional full bath. So much storage space PLUS finished rec. room complete with propane fireplace, pot lights, wood floors and full bath too. Endless possibilities for generational living, private office space if needed OR a business set up from home. Triple car garage (furnace there, but not installed), roll up door faces pool to provide shade for entertaining with large island. Inground salt water pool with new liner and safety cover - heated, fenced yard around the pool area, complete Generac system that automatically kicks in when there is a power outage. Propane forced air furnace, water softener, uv water filtration system too. 200 amp hydro panel. Truly a welcoming family home in a desired area within walking distance to Jack Callaghan School. Vinyl windows, drilled well and septic system make the cost of living ideal. (id:47564)
Royale Town And Country Realty Inc.
61 Aletha Drive
Prince Edward County, Ontario
Situated on the serene shores of Lake Ontario and nestled in the sought-after Wellington on the Lake adult-lifestyle community, this elegant, spacious townhouse offers a perfect balance of tranquility and vibrant activity. Step inside and be greeted by soaring 9-foot ceilings and the warmth of hardwood flooring. Large windows throughout and well-designed southern exposure allow an abundance of light to pour in. The main floor seamlessly blends style and comfort, featuring an open-concept living space where every detail is thoughtfully designed. At the heart of the home, the kitchen shines with beautiful Cambria quartz countertops, centre island and maple cabinetry with self-closing drawers. The living room with sliding doors is perfect for gathering with family and friends, and leads to a two-level deck. The spacious primary bedroom features a walk-in closet and ensuite with new countertops and double sinks. Downstairs, the fully finished basement offers a cozy retreat complete with stone fireplace, and a flex room providing endless possibilities, whether you dream of a yoga studio, home office, gym, or creative space, ready to adapt to your lifestyle. The mechanical room offers ample storage and space for a workshop. Upgrades completed in the last 4 years include Cambria quartz countertops in the kitchen, a remodelled main floor bathroom, new ensuite countertop with double sink, new carpet in downstairs flex room (2022), composite deck with aluminum railing (2023), and microwave oven (2024). Wellington On the Lake offers an active, social, and welcoming environment. The many activities offered invite you to embrace an active lifestyle year-round. A short drive leads you to the best of Prince Edward County: award-winning wineries, stunning beaches, scenic trails, and gourmet dining experiences. (id:47564)
Royal LePage Proalliance Realty


