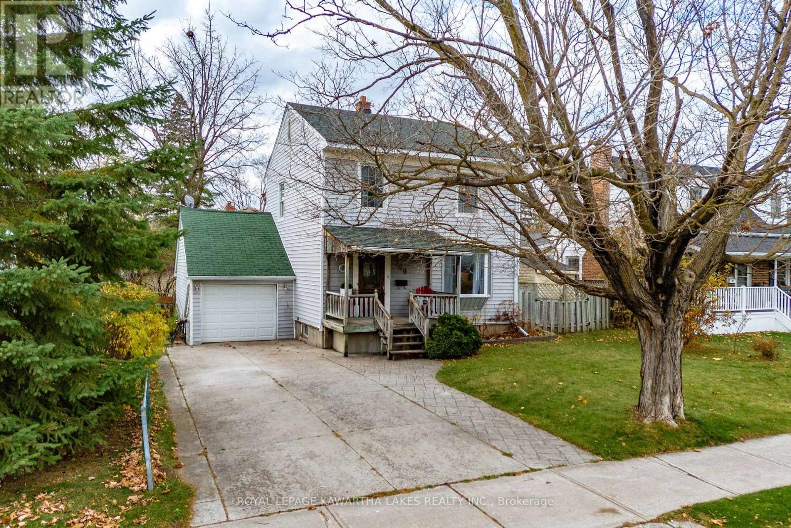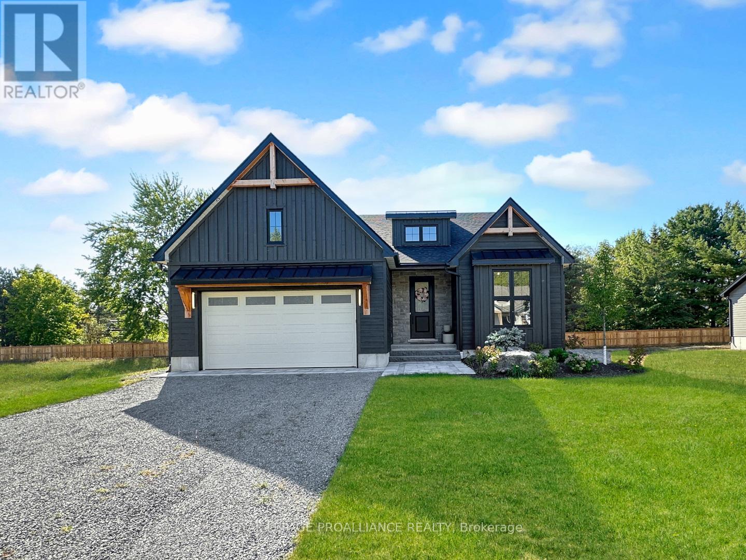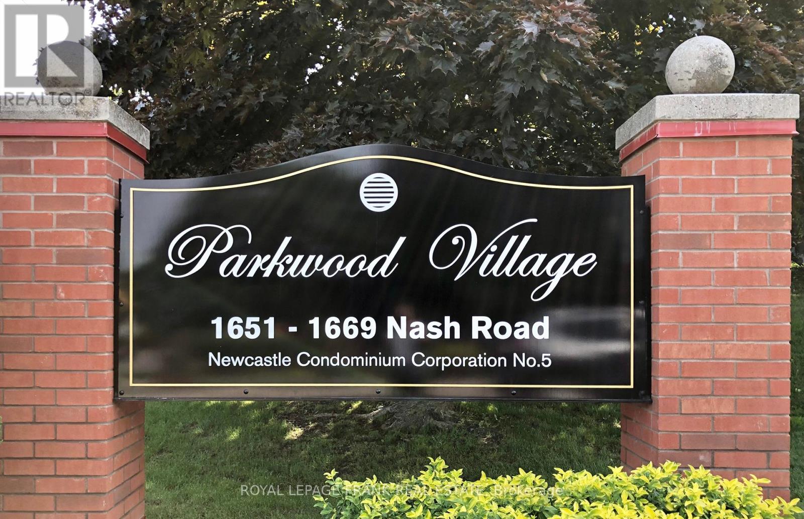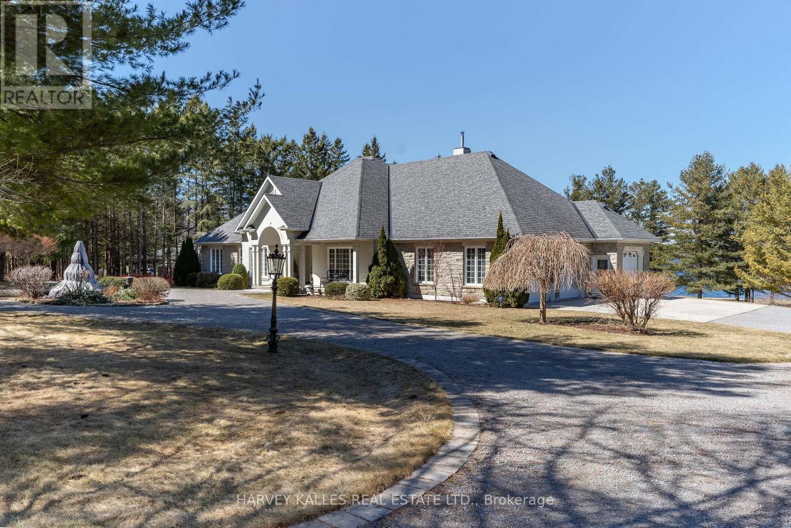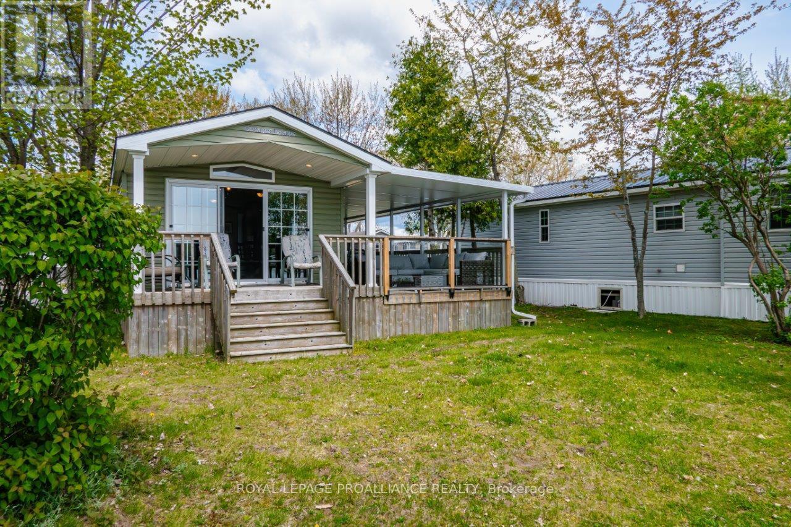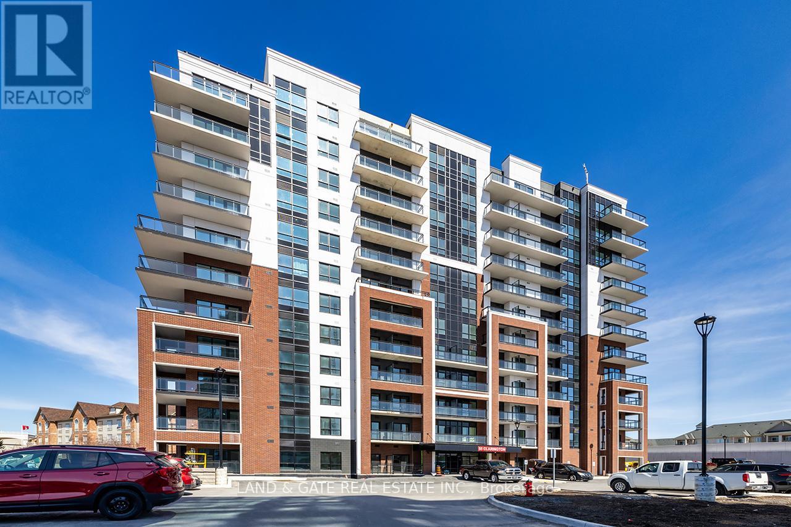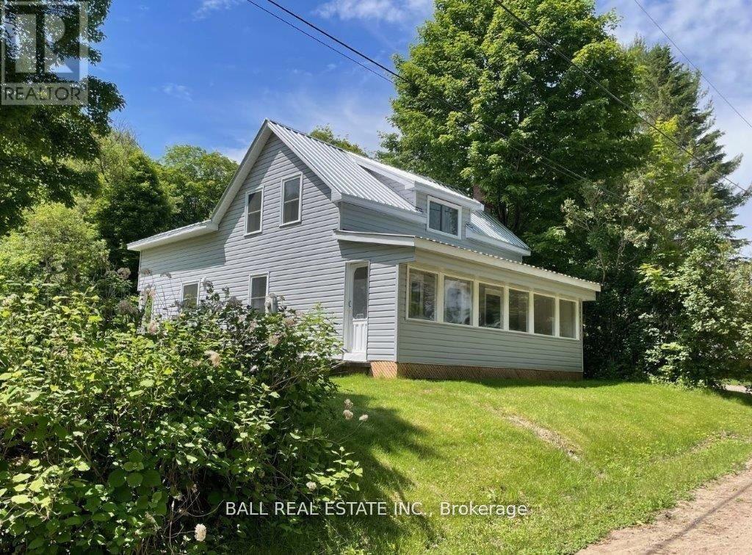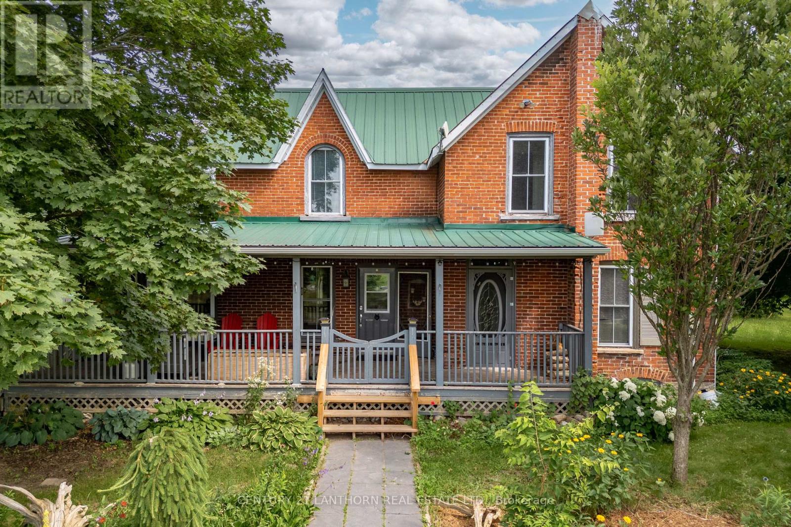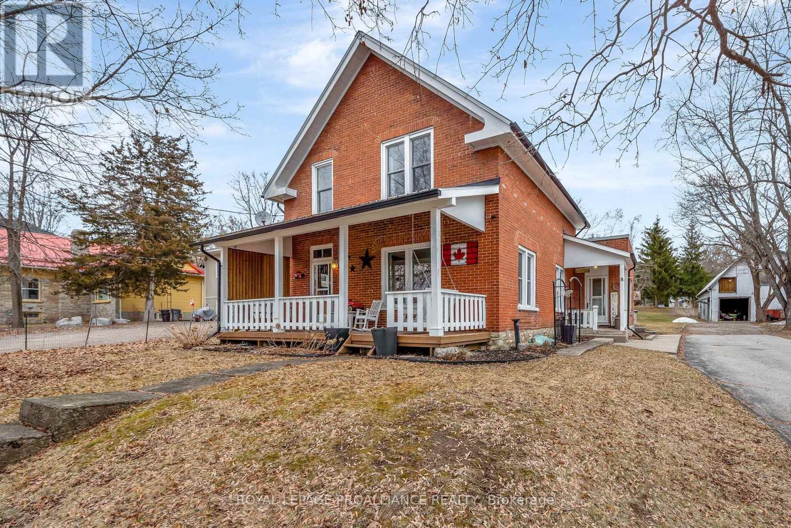 Karla Knows Quinte!
Karla Knows Quinte!769 Chesterfield Avenue
Peterborough North, Ontario
Chesterfield Ave might be one of Peterborough's best kept secrets- with incredibly easy access to Wolsely St and Chemong Rd, in this quiet residential alcove you have a great location, so many conveniences *almost* at your doorstep, and a lovely street of neighbours to greet as you enjoy a stroll on the sidewalks! Built in 1948 this home offers character and charm, and has raised a family or two in it's day. From the hard wood floors, and beautifully refinished stairs, to the large picture window in the living room and the walkout from dining room to the backyard, there's room to grow your life in this property. Big enough to grow into, but not so big to be daunting if you're looking for your first home- 769 Chesterfield is the Goldilocks of homes- just right! (id:47564)
Royal LePage Kawartha Lakes Realty Inc.
37 Deerview Drive
Quinte West, Ontario
Discover your dream home in Woodland Heights, your gateway to Prince Edward County. Crafted by Van Huizen Homes, this stunning bungalow features engineered composite hardwood siding and n attached two-car garage. With 4 spacious bedrooms and 3 full bathrooms, this home offers an inviting open layout. Enjoy main floor laundry, 9 foot ceilings, and luxurious engineered hardwood floors. The high-end kitchen boasts built-in appliances, while the living room features a beamed tray ceiling and floor to ceiling fireplace. Step out from the dining area to a large covered back deck, perfect for entertaining. The primary bedroom features cathedral ceilings, a walk-in closet, and a spa like 4-piece en-suite with a glass shower. The fully finished basement includes a large and bright rec room with a fireplace, 9' ceilings and wet bar. Experience modern living in a vibrant up coming community! (id:47564)
Royal LePage Proalliance Realty
D8 - 1663 Nash Road
Clarington, Ontario
Beautifully renovated, open concept, hardwood floors throughout, bright natural light throughout this home. Renovated kitchen with granite counter tops, wine fridge and rack, SS appliances, pantry with pull out drawers, ample counter area. Renovated baths, soaker tub, separate shower, floating vanities, modern quality fixtures. Upper level stackable washer /dryer. Move in condition, shows pride of ownership, flexible closing. Easy access for commuters, minutes to 401, medical center, schools, restaurants, rec center and local transit. (id:47564)
Royal LePage Frank Real Estate
3605 County Rd 7
Prince Edward County, Ontario
If you're searching for an incredible Executive Waterfront Home in Prince Edward County then look no further. Situated on over 3 acres with 217 feet of owned waterfront, this home is a living and entertaining dream with large bedrooms, excellent layout, high ceilings and luxury finishes. Almost every room has a water view. The main floor includes a large living room with a gas fireplace, dining room, breakfast nook and a grand statement kitchen sure to impress the most discerning home chef. It also hosts two bedrooms and bathrooms. The primary bedroom has a beautiful ensuite, walk-in closet, fireplace and walk-out to the deck. Enjoy a morning coffee or an evening glass of wine and sunsets on the deck overlooking the beautiful waters of Lake Ontario. Guests will love the two bedrooms, bathroom and large family room in the basement with sliding doors onto the back patio. Extras include a 3-car garage, separate storage shed, ICF foundation, and in-floor heating on both levels. (id:47564)
Harvey Kalles Real Estate Ltd.
486 Cty Rd18-101cherry Beach Lane
Prince Edward County, Ontario
101 Cherry Beach Lane Your Private Waterfront Escape! Experience the ultimate in lakeside living at Cherry Beach Resorts most coveted peninsula. This stunning waterfront retreat offers direct private access to Flakes Cove/East Lake, where you can unwind on your own secluded beach offering docks & a seadoo watercraft that are included in the sale. Designed for entertaining, this exceptional property boasts multiple outdoor decks including two overlooking the water & a wrap-around covered deck perfect for soaking in breathtaking panoramic views. Stairs lead straight to the water, where you can enjoy an evening fire under the stars. Inside, the 2012 Northlander Maple Model is in immaculate condition, offering 602 sq. ft. of beautifully designed space. It features 2 bedrooms, 1 bath & an open-concept layout that sleeps 7, including a pull-out couch. The kitchen impresses with abundant cabinetry, a peninsula & modern appliances, while the living room is a cozy retreat with an electric fireplace, vaulted ceiling, transom window & two sets of patio doors. Plus, enjoy seasonal comfort with a propane furnace & central A/C. Additional highlights include two storage sheds, parking for two vehicles, glass railings on the water-facing deck & an included boat lift. Cherry Beach Resort is a vibrant seasonal community on the shores of East Lake, Prince Edward County, offering top-tier amenities: a heated saltwater pool, basketball & tennis courts, playground, splash pad, sandy beach, boat docks, Rec Centre, convenience store, laundry facilities & more. Cherry Beach is only 7 minutes away from Sandbanks Provincial Park and conveniently located close to restaurants, wineries and the town of Picton. Don't miss this rare opportunity visit realtor website for more details on this spectacular waterfront listing Park fees $16,015+HST/season (2025) & include: land lease, taxes, ground maintenance/grass cutting, HYDRO & use of park amenities. Seasonal Park open May 1 to October 31. (id:47564)
Royal LePage Proalliance Realty
201 - 315 Regent Street
Kingston, Ontario
This stunning two-bedroom condo at 315 Regent Street, Unit 201, in Kingston offers an exceptional living experience. Nestled in the vibrant downtown core, this residence is within walking distance to a variety of amenities, ensuring that everything you need is just a short stroll away. Enjoy easy access to shops, restaurants, cafes, and cultural attractions, all contributing to a lively urban lifestyle. The condo itself is beautifully maintained,featuring a newer kitchen equipped with modern appliances and sleek finishes. Large windows allow natural light to flood the living areas, creating a bright and light environment.Immediate possession is available, making it easy to move in and start enjoying your new home right away. The building is secure and includes a reserved parking spot and two storage units.Additionally, its close proximity to Queen's University and Kingston General Hospital (KGH)makes it an excellent choice for students, faculty, and healthcare professionals. Don't miss the chance to make this desirable property your new home. (id:47564)
Royal LePage Proalliance Realty
702 - 55 Clarington Boulevard
Clarington, Ontario
Welcome to the new MODO55 condo development offering a luxurious corner unit on the 7th floor that has south facing views of Lake Ontario from your wrap around balcony & floor to ceiling windows. This is a spacious 2 bedroom, 2 bathroom floor plan spanning 1072 square feet of comfortable living space. Lined in quartz, ceramic & luxury vinyl flooring you can also enjoy the custom kitchen with stainless steel appliances & beautiful centre island including double sinks & dishwasher. The primary bedroom offers a walk in closet & this unit also provides a locker for all your storage needs. There is one underground parking spot included & building amenities coming soon include a rooftop patio, BBQ area, party room, gym & visitor parking. Custom Blinds have been installed throughout for the tenants exclusive use & the balcony is wider then most others in the building. Situated steps to dining, shopping, transit, GO BUS & 5 minutes to the 401 & future Go Train Station this is a wonderful opportunity to live in Bowmanville's latest development. (id:47564)
RE/MAX Impact Realty
17 Battelle Road
Bancroft, Ontario
This large family home has been lovingly maintained with many upgrades in the past few years including metal roof, vinyl siding on the house and garage, screened in full length porch, carpet and flooring, windows, LED lighting, propane furnace and A/C, kitchen soft close cupboards, appliances, bathroom reno, garage door and electric vehicle or generator plug in the garage. Enter the home through the small mud room where you can leave your shoes and coats and head through to the large eat in kitchen. A pantry with pine shelves and a laundry room are accessed from the bright kitchen in their own separate rooms. The living room has a cozy cottagey feel with half log siding on two accent walls. Upstairs you will find a very generous primary bedroom with two large closets and newer windows. The other two bedrooms also have large closets and newer windows. Enjoy the large backyard with apple trees and a clear area for the kids. Situated within walking distance to downtown, this home is close to the Heritage Trail which is used for walking, biking, ATVing and snowmobiling. Close by is the York River and beautiful parks. Walk downtown and enjoy theatre and shopping. This home is move in ready and awaits only your personal touches. (id:47564)
Ball Real Estate Inc.
3525 Highway 37
Belleville, Ontario
HOLD YOUR HORSES - SO MANY UPGRADES! Situated on 56 acres of rested land, this farm is waiting for you to bring your horses! This land can be certified organic, as sprays have not been used and fields have been rested & used for hay. So many upgrades, including: new furnace & new hot water tank, upgraded insulation & drywall upstairs, new flooring in many rooms, fresh paint, new wood stove, new eaves & downspouts, barn repairs (foundation) & new perennials & trees planted! This property could be home to an equestrian operation & features a large, multi-stall, post-and-beam barn with a level-entry hayloft & walkouts from the stalls and additional rooms - leaving options for tack room, drive bay and feed room. The hayloft towers, with impressive hand-hewn timbers, that frame the bones of a structure that has stood the test of time and fieldstone foundation has been repointed by a mason. The acreage is rolling, and has a skating pond in the back acreage, a manicured path takes you from the riding area & paddocks to the farthest stretch of your property. An abundance of hay has been cultivated from the farm's rich soil, which makes the farm self-sustaining (not to mention fruit-bearing trees -plums, apples & more)! The fields have their own northerly entrance to ease burden on the main driveway to your red brick Century home. Handsomely perched above a rock-lined perennial garden, the home has a generous porch for plenty of seating & family BBQs. Step inside to the home's kitchen with new appliances, and a cozy living room with new and efficient fireplace. Formal dining room, family room (currently used as an office), bathroom, laundry & mudroom round out the main level. Upstairs you will find 3 generous bedrooms with new flooring, upgraded drywall and insulation & new paint, as well as a generous family washroom. This acreage needs to be seen and this home is move-in ready! Easy access on a main road to 401 & plenty of room to grow your farm business or homestead. (id:47564)
Century 21 Lanthorn Real Estate Ltd.
8 Mcgill Street
Marmora And Lake, Ontario
Welcome to 8 McGill Street, in Marmora. This beautifully maintained 2-storey brick home is a true testament to pride of ownership, offering 4 spacious bedrooms, 2 updated bathrooms, and an abundance of living space perfect for growing families. Inside, you'll be captivated by the stunning hardwood floors, original trim, and thoughtfully updated kitchen and bathrooms. Storage is never an issue, with plenty of room throughout the home, with closets in every bedroom, and additional storage space in the basement. But it doesn't stop there outside, a 25' x 50' barn provides incredible versatility, ideal for storing vehicles, boats, or anything else you might need. Step into your private backyard oasis, set on just over half of an acre one of the largest lots in town! Unwind in the covered hot tub, host summer barbecues, or take a refreshing dip in the above-ground pool. Not to forget, the perfect front-porch to sip on your morning coffee. Plus, with a durable metal roof, you can enjoy peace of mind for years to come. Located just minutes from local shops, cafs, schools, and parks, this home also offers easy access to the Crowe River and Crowe Lake boat launch perfect for boating, fishing, and swimming. This is small-town living at its finest. Don't miss the opportunity to make this dream home yours! (id:47564)
Royal LePage Proalliance Realty
47 Ponton Street
Belleville, Ontario
Charming Home with Timeless Character & Modern Updates - A Perfect Starter Home or Investment Opportunity Nestled in the heart of Belleville, Ontario, this delightful home offers the perfect blend of historic charm and modern convenience. Belleville, known for its picturesque waterfront, vibrant downtown, and welcoming community, is a fantastic place to put down roots or make a smart real estate investment. With a growing economy, excellent schools, and easy access to major highways, Belleville continues to attract homebuyers and investors alike. This home is an ideal choice for first-time buyers looking for a move-in-ready property with character and space - or for investors seeking a solid rental opportunity in a desirable neighborhood. Key Features: Gorgeous original wood floors, preserving the home's unique character - Spacious principal rooms with elegant arched doorways - a rare architectural touch - Bright, updated kitchen featuring a breakfast bar and dining area - Main floor office/den - perfect for remote work or a quiet retreat - Updated bathrooms with a fresh, modern feel - Finished lower level with a separate walk-up entrance to the garage - excellent in-law suite potential - Private backyard with an above-ground pool - perfect for summer relaxation - Attached garage - Roof shingles replaced in 2017 - Newer white appliances, including a built-in over-the-range microwave. Quiet street in Belleville's desirable West End - close to shopping, parks, schools, and transit . With rising property values and a strong demand for quality homes, this is a fantastic opportunity to own a piece of Belleville's charm while securing a smart real estate investment. Whether you're looking to buy your first home, downsize to something manageable, or expand your rental portfolio, this home checks all the boxes. Garage was previously converted to a workshop. Brand new furnace has been ordered and will be installed prior to closing. (id:47564)
RE/MAX Jazz Inc.
302 - 19a West Street N
Kawartha Lakes, Ontario
With pleasure, may I introduce you to 19A West St N #302 Balsam House, in the heart of fabulous Fenelon Falls. This exclusive community, Fenelon Lakes Club, is well located in the Kawartha Lakes, & has been sitting proudly on the shores of beautiful Cameron Lake since 2023. The historical Trent-Severn Waterway & Lock 34 are in close proximity to the Fenelon Lakes Club. This immaculate quiet 3rd floor corner unit has an open concept, 2 bed 2 bath common element condo apartment that will leave you feeling content & calm. The natural light will draw you into the pristine living space. And yes, there is a walkout to the charming porch, which gift's you the beautiful sunsets that Cameron Lake often displays. All while you settle in & turn off your phone! Attractive open concept, stunning kitchen (with charming island, above refrigerator open storage), welcoming niche area, dining/living space, cozy fireplace, & recessed lighting. Primary suite adorns a second walkout to the porch where you can enjoy your morning beverage. Stunning finishes throughout the condo. BBQ allowed. Common elements; 1 indoor parking space, 1 indoor locker, indoor dog washing station, indoor bike storage, guest parking, I/G outdoor pool (summer 2025), clubhouse, gym, tennis court (coming soon), meeting room, garbage & recycling pickup, snow removal, summer landscaping, to name a few. Possible availability for electric car charger & extra parking space (neither included). Lots of amenities close by. Grocery, liquor store, eateries, Lock 34, ice cream shop, Canada Post, golf, kayaking, boating, swimming, shopping, place of worship, rec centre, to name a few. The Victoria Rail Trail is close and easy to access. The boathouse & docks could be completed in 2026. This condo is not your average condo. The home owner wisely & confidently made admirable choices in the building process to make this condo space a place to truly call home. Pets possibly (id:47564)
Affinity Group Pinnacle Realty Ltd.


