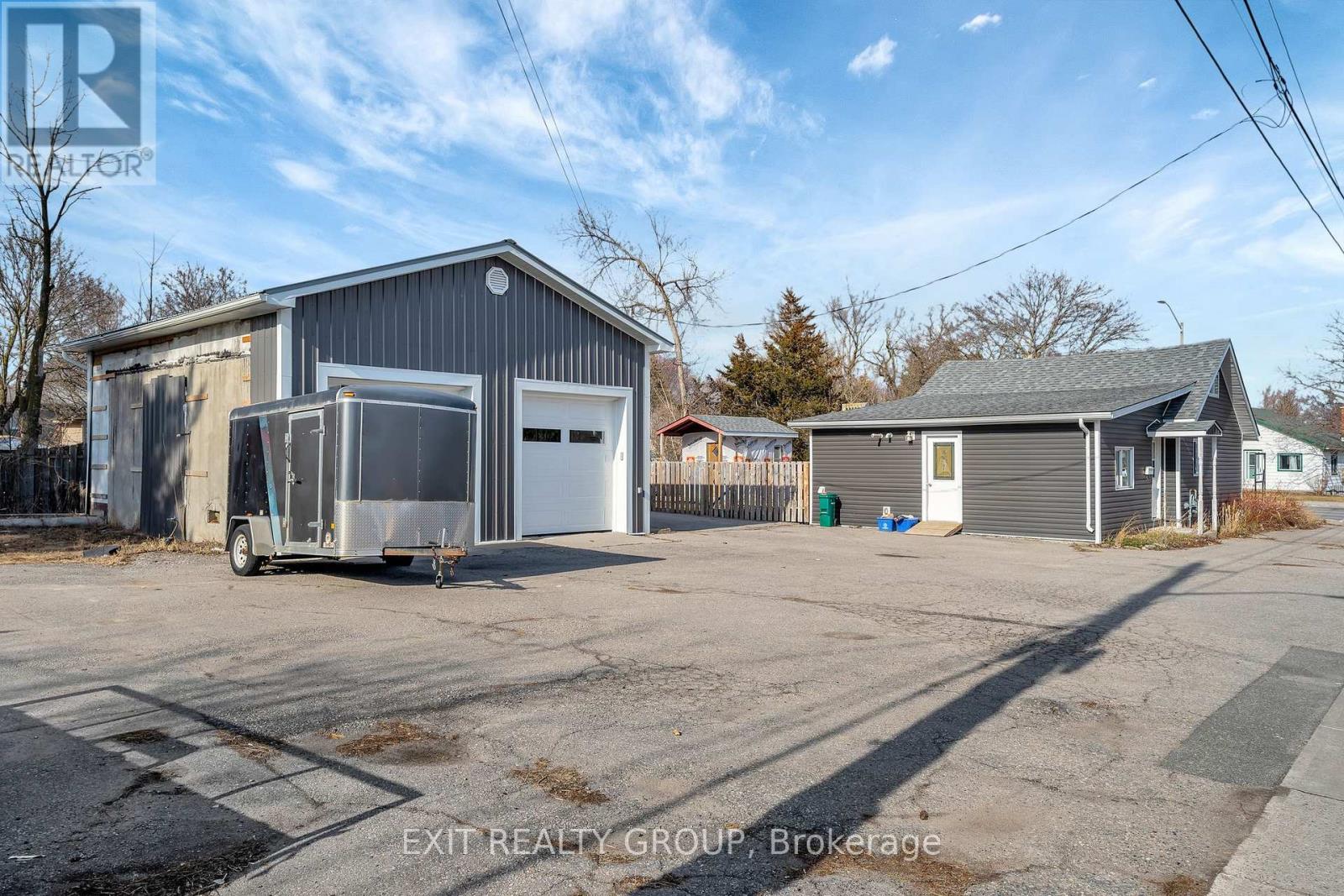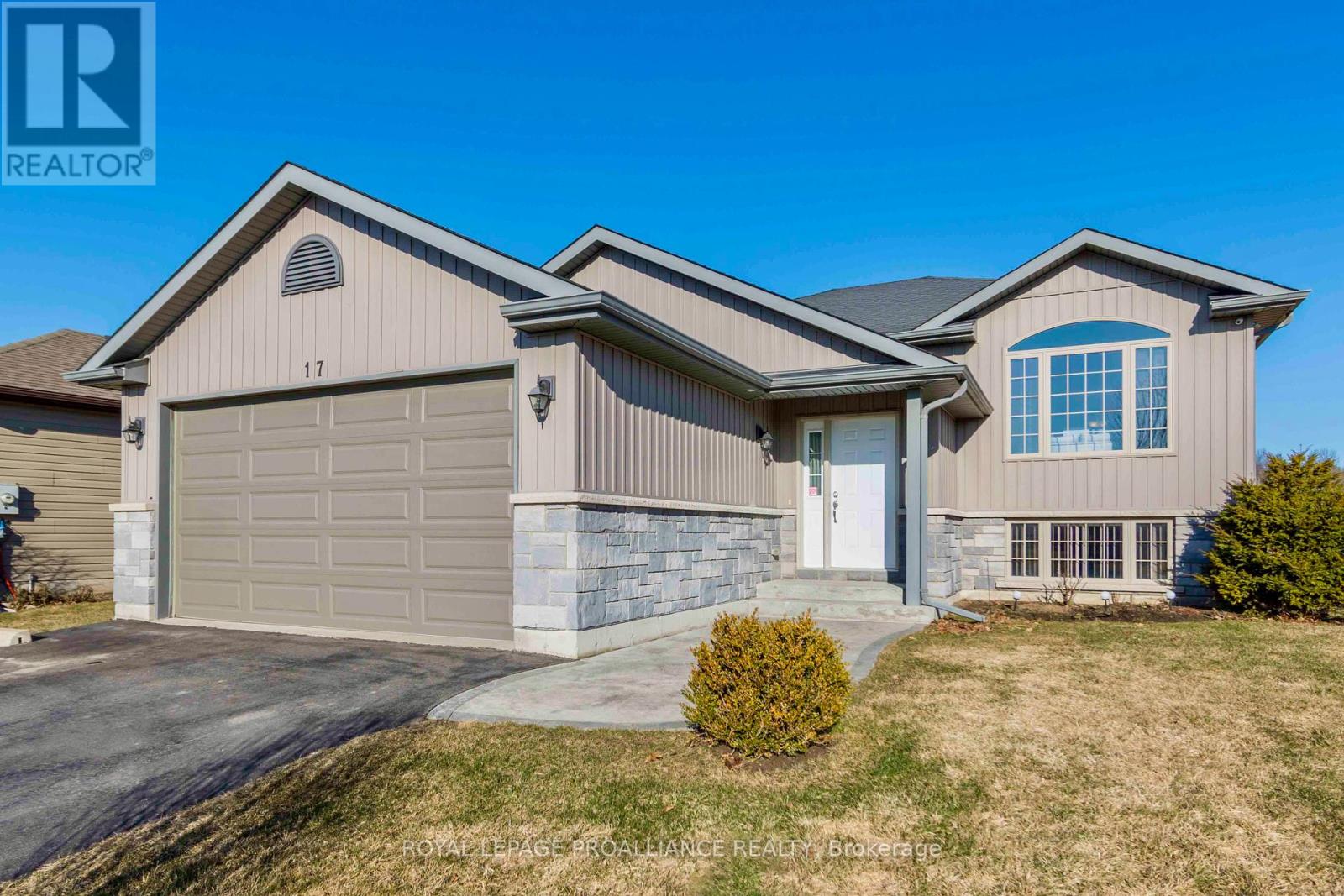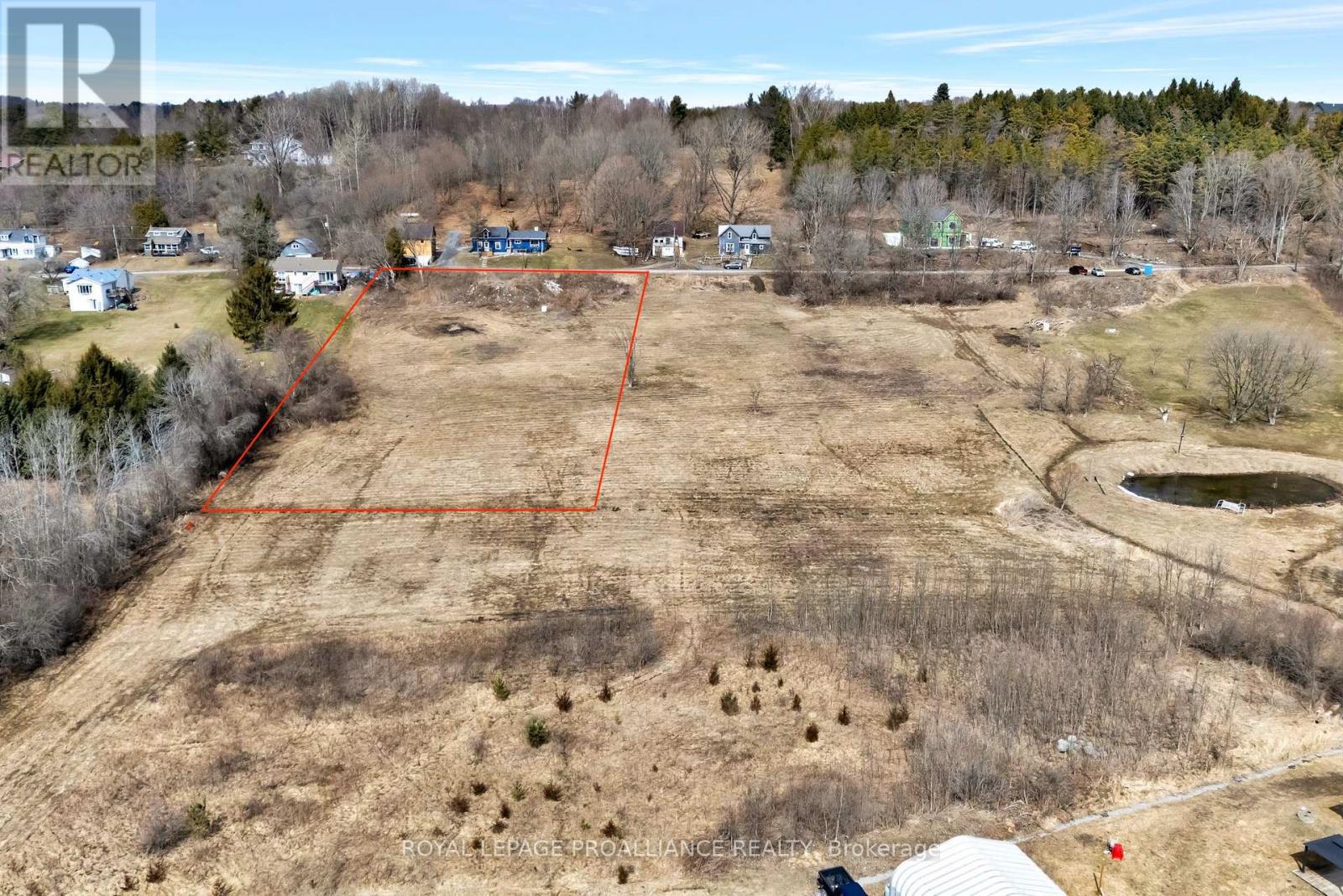 Karla Knows Quinte!
Karla Knows Quinte!26 Burton Street
Belleville, Ontario
Charming two-bedroom bungalow located in a quiet Belleville neighbourhood! This home features a metal roof, carport, and a fantastic backyard perfect for gardening, pets, or entertaining. Inside, you'll find two bathrooms, a natural gas furnace, a water softener, and all appliances included. Just minutes from Highway 401 and the beautiful Bay of Quinte, this property offers convenience and potential. With mature trees, loads of natural light, and a peaceful setting, its ready for your personal touch. Immediate possession available move in and make it your own! This is a great opportunity for first-time buyers or downsizers looking to get into the market. (id:47564)
Royal LePage Proalliance Realty
13 - 160 Densmore Road
Cobourg, Ontario
Welcome to this stunning executive end-unit town home, ideally situated in one of Cobourg's most desirable areas, just moments from all amenities and conveniences. Step into a spacious open-concept layout filled with natural light, perfect for entertaining. The main living area features a walkout to a large private deck, creating a seamless indoor-outdoor living experience. The modern kitchen is a chefs delight, complete with a large center island, breakfast bar, and ample cabinetry. Upstairs, the expansive primary bedroom offers a luxurious 4-piece ensuite with a walk-in shower and a generous walk-in closet. Two additional sizeable bedrooms and a second 4-piece bathroom provide plenty of space for family or guests. Enjoy the added convenience of second-floor laundry. Additional features include a 2-car garage. Don't miss this exceptional opportunity to live in comfort and style in the heart of Cobourg. (id:47564)
Our Neighbourhood Realty Inc.
66 Deacon Place
Belleville, Ontario
This beautifully maintained 4 bed 2 bath home nestled in the friendly and tranquil neighbourhood of Potter's Creek offers modern comforts and a welcoming atmosphere with a beautiful interlock stone walkway/entrance. This house offers open-concept living, dining and kitchen areas which provides an ideal setting for family gatherings and entertaining guests. Four generously sized bedrooms offer ample space for relaxation, with the primary bedroom conveniently sharing a cheater bath on the main floor. Updates include a smart garage, smart lighting in the kitchen, a nest thermostat and a deck off the kitchen that works perfectly for easy access between your BBQ and dining area. The fully fenced backyard ensures privacy and a safe environment for children and pets. Enjoy evening relaxation in your hot tub in the privacy of your own backyard gazing at the stars! Located just around the corner is a park and playground, providing recreational opportunities for all ages. This home combines modern updates with a family-friendly community, making it an excellent choice for those seeking comfort and convenience. Belleville offers a variety of shopping and dining options, with the downtown core just a short drive away. Potter's Creek is situated in Belleville's west end, offering a mix of craftsman-inspired homes and proximity to excellent schools, golf courses, Loyalist College, and Quinte Conservation Area. The community also features sports fields, parks, shopping centres, and is just a short drive from CFB Trenton. (id:47564)
Exit Realty Group
254 Sidney Street
Quinte West, Ontario
Welcome to this incredible 3 bed 1 bath, 2-storey home nestled on a spacious double lot, with a 30' x 30' 2 car garage, offering a perfect blend of comfort, functionality, and potential! Step inside to discover a bright and inviting U-shaped kitchen that flows seamlessly into the open concept living and dining area - perfect for entertaining or cozy family nights. A patio door opens onto a private deck, extending your living space outdoors. Two generously sized bedrooms and a modern 4-piece bathroom complete the main level. Upstairs, retreat to the primary bedroom loft, a private oasis featuring a walkout deck with a staircase leading down to the lower patio - ideal for morning coffee or stargazing at night. The fully fenced side yard provides privacy and versatility, complete with a bunkie for extra storage or customization to suit your needs. An additional shed outside the fenced area adds even more storage options. Car enthusiasts and hobbyists will love the 30' x 30' detached 2-car garage, equipped with septic, water, and hydro - offering endless possibilities for a workshop, home business, or extra living space. Located in the heart of Trenton, this gem offers the perfect combination of small-town charm and modern convenience. Don't miss your chance to make this fantastic property your own - schedule a showing today! (id:47564)
Exit Realty Group
17 Pier Drive
Brighton, Ontario
Welcome to this spacious beautifully maintained raised bungalow offering a perfect blend of comfort and lifestyle all on an oversized premium lot situated on a cul de sac. Enjoy cozy evenings by the natural gas fireplace in the large rec room, or entertain with ease in the family room. The 2+1 bedroom & three full bathroom layout includes a large primary bedroom with ensuite and walk-in closet. Plus a walk-in closet in the second bedroom. Step outside to your private west facing covered deck, with gas barbeque line, with separate levels plus a patio down to the large on-ground pool a backyard oasis perfect for summer fun. Located within 5 mins to Presqu'ile Provincial Park, public boat launch and downtown Brighton, this home offers both convenience and outdoor adventure. The oversized double car garage adds plenty of storage and workspace. Situated about an hour to Oshawa and ten minutes to Prince Edward County - this is a must see. Visit the REALTOR website for further information and video about this beauty . (id:47564)
Royal LePage Proalliance Realty
569 Hillside Drive
Trent Hills, Ontario
A Waterfront Dream in Campbellford! This stunning 3+2 bedroom, 4-bath raised bungalow offers the perfect blend of peace, privacy, and potential. Nestled on a beautifully treed lot with 100 feet of clean, clear, weed-free waterfront, this home is truly a nature lover's and water enthusiast's paradise. Inside, you'll find 3300 sq ft of bright, open-concept living space with expansive windows and walk-outs on both levels that bring the outdoors in. The main floor boasts an inviting open kitchen/living/dining area, perfect for entertaining, while the lower level features a separate 2-bedroom suite complete with its own kitchen and a wrap-around walk-out to a fully screened-in patio overlooking the river, ideal for multi-generational living, rental income, or short-term rental opportunities. Enjoy the spacious garage (370 sq ft), plus a newly built 335 sq ft shed - perfect for storage, a workshop, or future studio. Set back from the road for ultimate privacy, yet only minutes to the new Sunny Life YMCA, hospital, and all of Campbellford's amenities. This is more than a home it's a lifestyle. Oh, and did you happen to see Waldo? (id:47564)
Exp Realty
0 Smith Street
Quinte West, Ontario
1.6 acre cleared building lot with a 4GPM dug well and road access already installed, imagining and building your dream home is the only next step. Fronting on the south side of Smith Street with south facing views toward Lake Ontario, this lot is perfectly sloped for a Viceroy style, walkout home with plenty of flat back yard for a pool. This quickly developing eastern end of Smith St. (east of Walt St.) is nestled in the Hamlet of Smithfield. Walking distance to Smithfield Public School and perfectly positioned between Brighton and Trenton amenities. Don't hesitate to make your new-build goal a reality this spring, and make your family Feel At Home on Smith St. (id:47564)
Royal LePage Proalliance Realty
590 County Rd 40
Douro-Dummer, Ontario
Build your dream home! Mature treed 1+ acre building lot. Within minutes of Norwood and short distance to Stoney Lake. Property has wildlife at your doorstep. You can choose your home location to compliment your lifestyle. **Note: The septic has been approved and the lot has been surveyed and staked. (id:47564)
Exit Realty Liftlock
123 Mcconnell Road
Stirling-Rawdon, Ontario
Tucked at the end of a quiet, dead-end road, this custom-built home sits on nearly an acre and a half of land, surrounded by nothing but forest, fields and fresh air. The driveway winds through the trees, leading you to a welcoming front porch, the kind built for quiet mornings with a cup of coffee. Inside, the great room lives up to its name, with soaring vaulted ceilings and a hand-stacked Nova Scotia stone mantle around the wood-burning fireplace. The kitchen is big enough for gathering, with plenty of cabinets, stainless steel appliances and an inviting peninsula for quick meals or entertaining guests. At the front of the house, theres an extra family room and an office along with a convenient powder room. Upstairs offers 3 spacious bedrooms, with the primary featuring a walk-in closet and an ensuite with double sinks and glass shower. Down below, the basement is its own retreat, finished with care and set up as an in-law suite. In addition to the kitchen and living room, there's a bedroom with a walk-in closet, a spa-like bathroom, and high-end finishes throughout to make it a space anyone would be happy to call home. Out back, the deck stretches toward the trees and open fields beyond. The detached double garage is insulated, heated, and drywalled, ready for projects, storage, or just keeping the vehicles warm in winter. Heated with an efficient gasification wood boiler, supplemented with electric forced air, and central air replaced just two years ago, this home is built to be comfortable year-round. If youre looking for a place that feels like home the moment you turn down the driveway, this just might be the one. (id:47564)
Royal LePage Proalliance Realty
#2 - 529 Old Highway 2
Quinte West, Ontario
Attention seniors and first-time homeowners: Do not miss out on this move-in-ready home. Extensive renovations have been completed, and all new appliances are installed. The property is carpet-free and features a new kitchen and bathroom. Enjoy the covered back deck for barbecues and a shed for storing garden tools. The flower bed awaits your care and attention. The paved driveway accommodates three vehicles. The roof was re-shingled in 2022, and new windows have been installed throughout. The home is equipped with gas heating and central air conditioning. Park fees are low at $514.23, which includes lot fee and water/sewage. An additional charge of $50.00applies for new owners. (id:47564)
Exit Realty Group
43 Smiths Bay Avenue
Prince Edward County, Ontario
Embrace a relaxed lifestyle at this exceptional chalet-inspired PEC retreat, built in 2004 and just 10mins from historic Picton! Nestled in a peaceful neighbourhood along the serene shores of Smiths Bay, this meticulously maintained home offers >4,000 sf. of thoughtfully designed living space with beautiful hardwood and tile flooring throughout. Step inside to an inviting open-concept layout, where the functional kitchen seamlessly flows into a breathtaking great room featuring soaring ceilings, a cozy fireplace, and expansive windows that flood the space with natural light. A versatile loft above serves as the perfect home office, reading nook, or lounge space! The main floor boasts a spacious primary suite with its own fireplace and a spa-inspired ensuite, complete with serene views overlooking the dreamy backyard! Additionally, you'll find a generous guest bedroom (or purposeful private dining area), a full bath, and convenient main-floor laundry with direct access to the insulated garage. The lower level is designed for entertainment and practicality, featuring two large bedrooms, a full bath, a recreation area with kitchenette and pool table-perfect for gatherings or potential in-law accommodations. Outside, discover distinct outdoor living spaces designed for relaxation and enjoyment-from multiple decks, pergolas, and awnings to landscaped gardens, manicured lawns, and pastoral views. Whether you're dining alfresco, lounging in the shade, or stargazing under open skies, each area offers a unique experience! An oversized garden shed and attached double garage provide ample storage. Recent upgrades include new furnace and A/C, HWT, roof, refinished decks, and more. The well (20+ GPM) is equipped with a cistern/trickle system for reliable year-round water. Whole-home generator for comfort. Come explore this remarkable property with renowned wineries, restaurants, trails, berry farms, and a full-service marina just minutes away. You Too, Can Call The County Home! (id:47564)
Keller Williams Energy Real Estate
17 Greenaway Circle
Port Hope, Ontario
Nestled in a highly sought-after Port Hope neighbourhood, this 3-bedroom, 3-bathroom bungaloft offers a perfect blend of comfort and style. The open-concept main floor features a modern kitchen with stone countertops, seamlessly flowing into the living and dining areas with a walkout to a spacious back deck. The main-floor primary suite boasts its own private ensuite, while the second-floor loft overlooks the living room and includes an additional bedroom and bathroom, providing a bright and airy feel. An attached 1-car garage and unfinished basement offer extra storage and future potential. Just steps from Lake Ontario and the Port Hope Golf Club, this home is perfect for those seeking tranquility with easy access to downtown amenities. (id:47564)
Exp Realty













