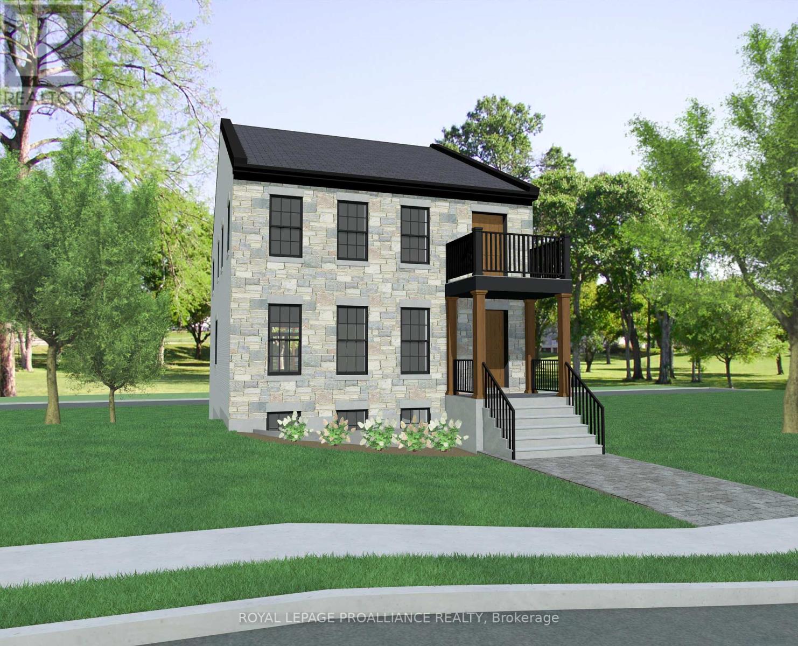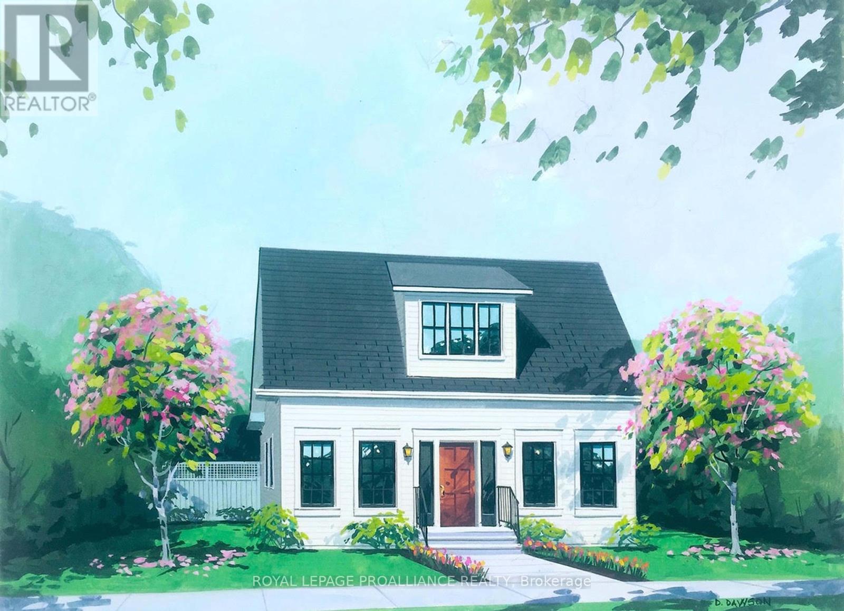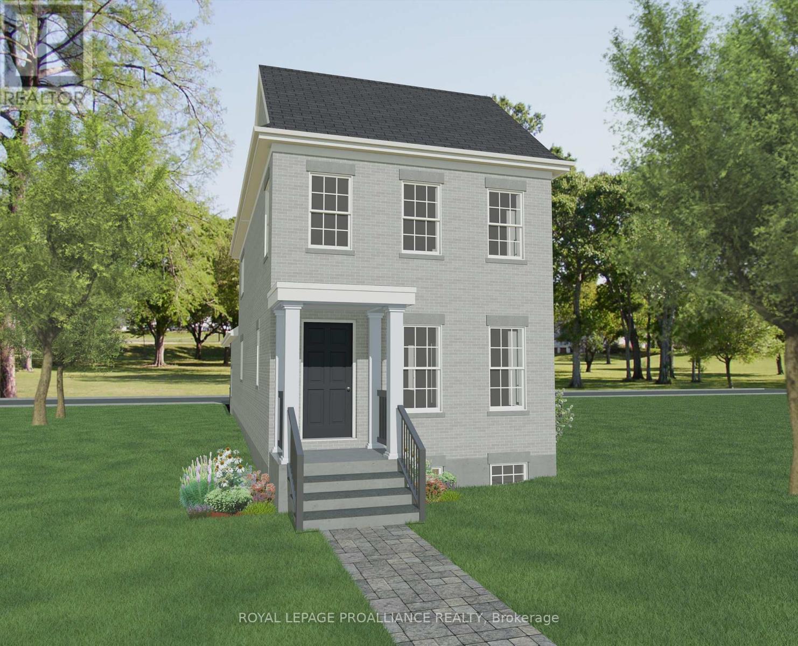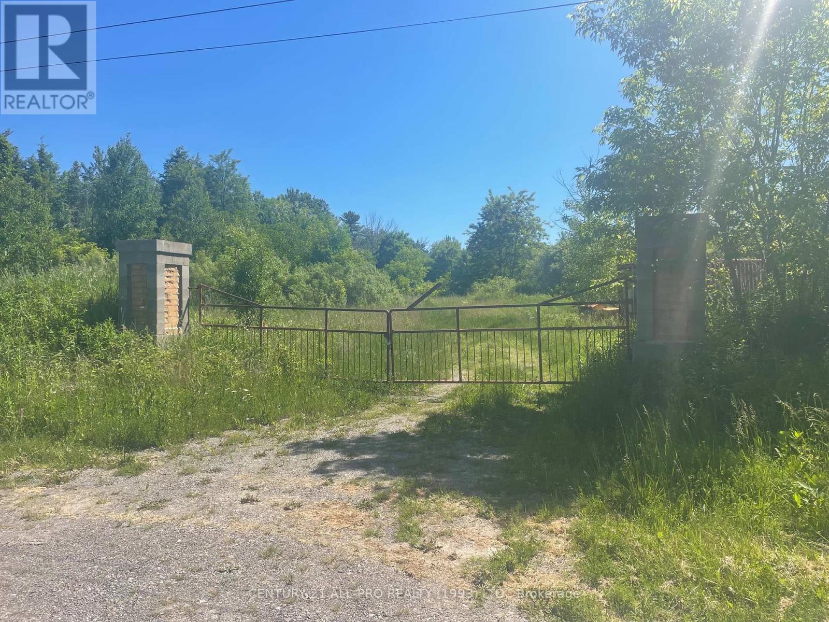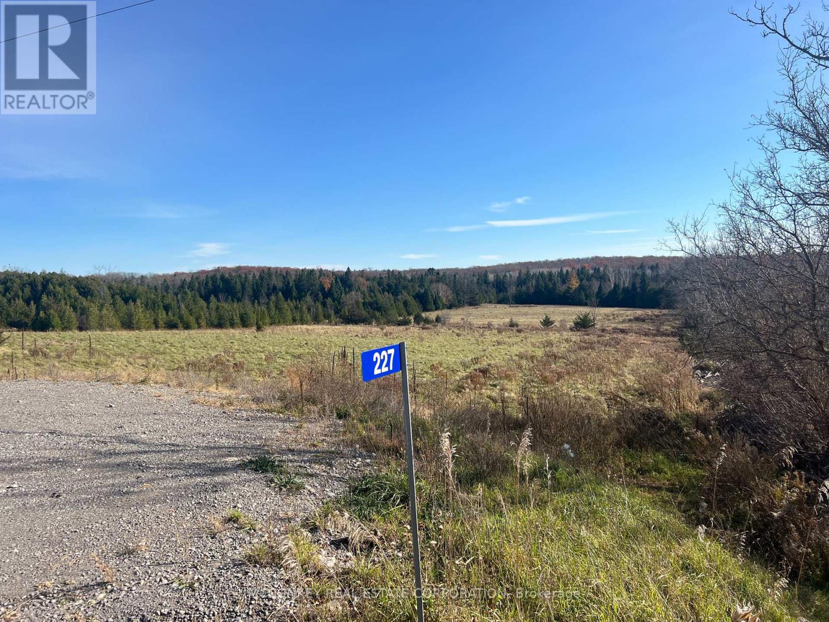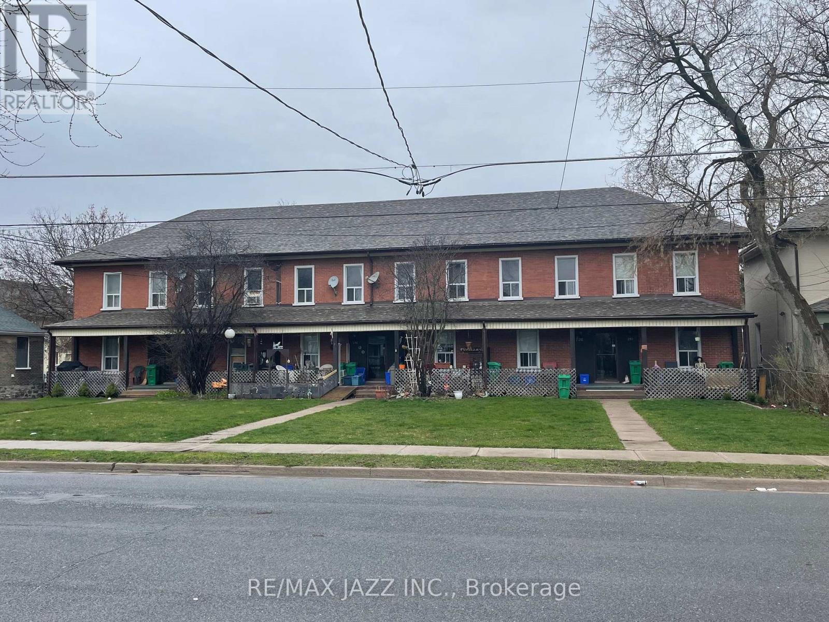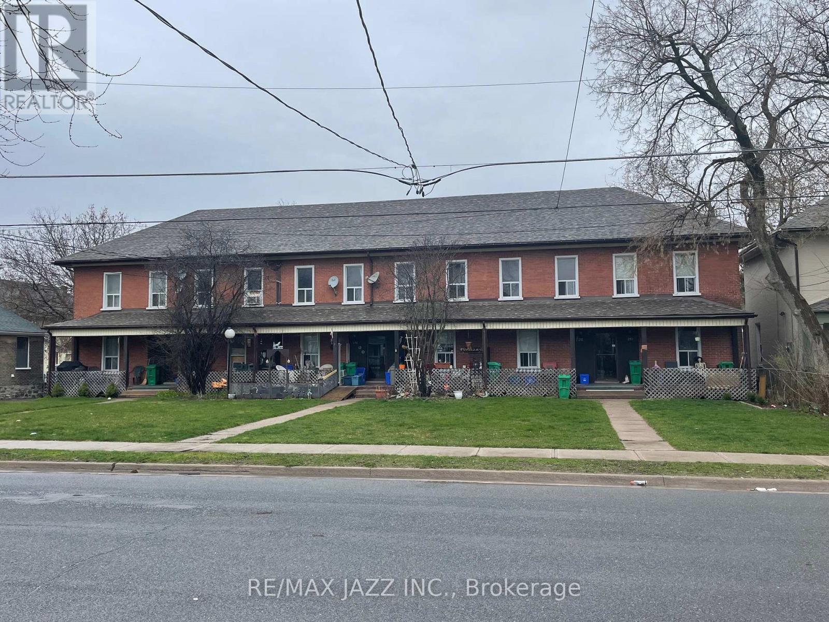 Karla Knows Quinte!
Karla Knows Quinte!925 John Fairhurst Boulevard
Cobourg, Ontario
Introducing the Boswell Estate - a new design concept by New Amherst Homes. This 3 bedroom, 2.5 bath home spans 2258 sqft across the main and second floor. A secondary suite on the lower level is 988 sqft with 1 bedroom, 1 bathroom, a living area and kitchen, not to mention the accessible walk-out. This home features a double attached garage, with roof-top patio. Imagine a neighbourhood built for well-being where you know your neighbours, meet the world out front, and relax in the privacy of your courtyard. Where small-town charm meets big-city convenience. This is New Amherst Village. Life here means quiet streets, front porch connections, and lush green spaces. Thoughtfully designed as a mixed-use, walkable community, it blends seamlessly with Cobourg's historic charm. At its heart, an iconic Clock Tower and a main street boulevard unite homes and businesses in classic architectural style. Privacy and connection coexist, with parks, a community garden, and local amenities just a short walk away. Built for quality, sustainability, and beauty, New Amherst Village is a neighbourhood designed to enhance both life and landscape. **Next-level Standard Features** in all New Amherst homes: Quartz counters in kitchen and all bathrooms, luxury vinyl plank flooring throughout, Benjamin Moore paint, Custom Colour Exterior Windows, hi efficiency gas furnace, central air conditioning, Moen Align Faucets, Smooth 9' Ceilings on the main-floor, 8' Ceilings on 2nd floor and in the basement, 200amp panel, a fully sodded property & asphalt driveway. **EXTRAS** Late 2025 closing - date determined according to date of firm deal. Sign on property noting Lot 24. (id:47564)
Royal LePage Proalliance Realty
953 John Fairhurst Boulevard
Cobourg, Ontario
Introducing New Amherst Homes' Calcutt Cottage [on a 50' frontage pie-shaped lot]. This sweet to-be-built bungalow spans 1483 sq ft on the main floor + an additional 721 sq ft in the lower-level suite. Offering 3 bedrooms + 2 full baths on the main-floor, plus a finished 1 bedroom, 1 bathroom in-law suite in the lower level -- perfect for multi-generational living, short and long term rentals. Imagine a neighbourhood built for well-being where you know your neighbours, meet the world out front, and relax in the privacy of your courtyard. Where small-town charm meets big-city convenience. This is New Amherst Village. Life here means quiet streets, front porch connections, and lush green spaces. Thoughtfully designed as a mixed-use, walkable community, it blends seamlessly with Cobourg's historic charm. At its heart, an iconic Clock Tower and a main street boulevard unite homes and businesses in classic architectural style. Privacy and connection coexist, with parks, a community garden, and local amenities just a short walk away. Built for quality, sustainability, and beauty, New Amherst Village is a neighbourhood designed to enhance both life and landscape. **Next-level Standard Features** in all New Amherst homes: Quartz counters in kitchen and all bathrooms, luxury vinyl plank flooring throughout, Benjamin Moore paint, Custom Colour Exterior Windows, hi efficiency gas furnace, central air conditioning, Moen Align Faucets, Smooth 9' Ceilings on the main-floor, 8' Ceilings on 2nd floor and in the basement, 200amp panel, a fully sodded property & asphalt driveway. **EXTRAS** Late 2025 closing - date determined according todate of firm deal. Sign on property noting Lot 31. Note: virtual images are designer's concept only. (id:47564)
Royal LePage Proalliance Realty
689 Wilkins Gate
Cobourg, Ontario
The all-brick, Greystone Estate is a new model being introduced by New Amherst Homes. Featuring 1876 sq ft, with 3 bedrooms across the two floors. With the principal suite on the main-floor, this home will surely be coveted by all ages. A double-car carport with covered walk-way to the side door. Imagine a neighbourhood built for well-being where you know your neighbours, meet the world out front, and relax in the privacy of your courtyard. Where small-town charm meets big-city convenience. This is New Amherst Village. Life here means quiet streets, front porch connections, and lush green spaces. Thoughtfully designed as a mixed-use, walkable community, it blends seamlessly with Cobourg's historic charm. At its heart, an iconic Clock Tower and a main street boulevard unite homes and businesses in classic architectural style. Privacy and connection coexist, with parks, a community garden, and local amenities just a short walk away. Built for quality, sustainability, and beauty, New Amherst Village is a neighbourhood designed to enhance both life and landscape. **Next-level Standard Features** in all New Amherst homes: Quartz counters in kitchen and all bathrooms, luxury vinyl plank flooring throughout, Benjamin Moore paint, Custom Colour Exterior Windows, High efficiency gas furnace, central air conditioning, Moen Align Faucets, Smooth 9' ceilings on the main-floor, 8' ceilings on 2nd floor and in the basement, 200amp panel, a fully sodded property. **EXTRAS** 2025 closing date determined according to timing of firm deal. Sign on property noting Lot 11. (id:47564)
Royal LePage Proalliance Realty
Pt Lt 9 Workman Road
Cobourg, Ontario
This amazing property has the potential for high density residential development or buy it and build your dream home. Perfect location, close to town but with a bit of the country life feel. You can hold on to this property or enjoy the location and build your own dream home. Located just on the outskirts of town but close to everything you need. (id:47564)
Century 21 All-Pro Realty (1993) Ltd.
227 Concession Road 13 E
Trent Hills, Ontario
This newly created 5 Acre Building Lot offers a fantastic opportunity to build your dream home. Located on the edge of Hastings, this lot is just a short walking distance from all the local amenities. Situated close to a subdivision, this property is located on a year round paved road. With plenty of space to create your ideal home, this lot offers both peace and proximity to the heart of the community. Don't miss out on this excellent price for a prime piece of real estate in Trent Hills! (id:47564)
Mcconkey Real Estate Corporation
531 Hwy 47 Highway E
Scugog, Ontario
Viewing By Appointment Only. Prime Outside Storage At $3000.00 per month per acre. 20+ acres Available if Needed. Easy Access to Major Highways. Clean Use Only. Landlord May Accommodate Tenant Site Specific Needs. Access to Utilities Negotiable. (id:47564)
Royal LePage Frank Real Estate
531 Hwy 47 East Highway
Scugog, Ontario
Viewing By Appointment Only. Prime Outside Storage At $3000.00 Per Month Per Acre. 20+ Acres Available if Needed. Easy Access to Major Highways. Clean Use Only. Landlord May Accommodate Tenant Site Specific Needs. Access to Utilities Negotiable. (id:47564)
Royal LePage Frank Real Estate
43 Fraser Drive
Quinte West, Ontario
Welcome to The Gokatta, 2345 sq ft, family-friendly model where modern style meets everyday comfort. You'll love the open-concept design and how naturally each space flows into the next. Cozy up in the living area by the sleek gas fireplace or gather in the spacious kitchencomplete with an island perfect for entertaining and a handy pantry. From the dining room walk out the sliding doors to a covered back porch, the perfect spot for relaxing outdoors in your own private backyard. The versatile room tucked off of the main living area, is the perfect spot to work from home or a playroom for the kids. Plus, you'll appreciate the convenience of the mudroom with direct garage entry to hide all the shoes and sports equipment. Head upstairs to your peaceful primary suite, featuring a luxurious ensuite bathroom and a spacious walk-in closet. Two more roomy bedrooms share a thoughtfully-designed main bath, and a bonus room gives you extra space for family hangouts, movie nights, or playtime. All this, set in the charming, historic Batawa Community a place designed for you to live, work, and play. From spring through fall, explore scenic trails along the Trent River, perfect for hikes, leisurely strolls, or bike rides. In winter, hit the slopes right at Batawa's own ski hill. Come join a friendly community and enjoy everything it has to offer! Extras include a paved driveway, landscaped sod, and a 7-year warranty for peace of mind. (id:47564)
Royal LePage Proalliance Realty
737 County Rd 18
Prince Edward County, Ontario
Welcome to 737 County Road 18, a charming bungalow nestled on nearly 14 acres in the tranquil countryside of Prince Edward County. Offering the perfect blend of modern convenience and peaceful rural living, this property provides ample space to unwind, explore, and make lasting memories. The classic brick exterior, attached two-car garage, and private driveway with parking for six sets the tone for a welcoming and functional home. Step inside to a bright, thoughtfully designed interior with modern finishes and an inviting atmosphere. The cozy living room, complete with a fireplace feature, offers a warm and relaxing space to gather, while the well-appointed kitchen features abundant cabinetry, generous counter space, and a large island, perfect for meal prep and casual dining. The adjacent dining area is ideal for family meals and entertaining, while the sunroom provides a peaceful retreat to enjoy the surrounding landscape. The primary suite offers a spacious layout, ample closet space, and an ensuite bathroom. Three additional well-sized bedrooms provide flexibility, whether used as guest rooms, children's bedrooms, or a home office. A full 4-piece bathroom serves the additional bedrooms, while a convenient 2-piece powder room adds extra functionality to the home. Downstairs, the fully finished basement expands the homes living space, featuring an additional bedroom and a versatile recreation room. Whether you envision a home gym, play area, or a second living space, this level provides endless possibilities. Outside, the 14-acre property invites you to experience the beauty of country living. Whether you're interested in gardening, outdoor recreation, or simply enjoying the peace and quiet, this property offers endless opportunities to connect with nature. Just a short drive to Sandbanks Provincial Park, local wineries, and charming shops, this home combines rural charm with easy access to amenities. Don't miss the chance to own this beautiful country retreat! (id:47564)
Exp Realty
21 Pepper Avenue
Belleville, Ontario
This versatile multi-purpose residence in the West end of town offers incredible flexibility of ownership, whether for investment, multi-generational living, or economical homeownership. Currently set up as two self-contained rental suites, each unit features 2 bedrooms, a full bath, a formal living and dining room, a full kitchen, and in-unit laundry (washer only). With approximately 2,000 sq. ft. of total living space, a common side entrance leads to separate access for each unit, ensuring privacy. The upper unit is leased at $2,000/month with lease until November 2025, while the lower unit is vacant, previously rented for the same amount all-inclusive creating a potential gross rental income of $48,000 annually. The property boasts a large 164-ft deep fenced yard with a storage shed, parking for up to four vehicles, and is conveniently located on the City Bus route and close to town and highway, offering easy commuter access. Recent updates include newer roof shingles (2023), added laundry facilities and an owned hot water tank, with additional features such as vinyl windows, a forced-air gas furnace, and laminate flooring. Appliances for both units two fridges, two stoves, and two washers are included. Whether you choose to live in one unit while renting the other or lease both units for a solid investment return, this property is a fantastic opportunity. Immediate possession is available for the vacant unit, and detailed income/expense reports and floor plans are ready for review. (id:47564)
Royal LePage Proalliance Realty
210-220 Perry Street
Peterborough Central, Ontario
Rare Row House Multiplex Located a short stroll to Little Lake and Del Crary Park in Downtown Peterborough. 12 Units in Total, all One Bedroom and One Bath. 6 Units on Main Floor and 6 Units on Upper Floor, Set up as three Fourplexs, each with its own lobby area. All Units have Two Entrances/Exits. Lots of Parking onsite to accommodate one car per unit. Great rental area, close to everything. Newer Shingles, updated gas heating on main floor units. Some units renovated with Kitchens and Bathrooms. Current rents are below market. Financials available upon request. Possible VTB for qualified Buyer. (id:47564)
RE/MAX Jazz Inc.
210-220 Perry Street
Peterborough Central, Ontario
Rare Row House Multiplex Located a short stroll to Little Lake and Del Crary Park in Downtown Peterborough. 12 Units in Total, all One Bedroom and One Bath. 6 Units on Main Floor and 6 Units on Upper Floor, Set up as three Fourplexs, each with its own lobby area. All Units have Two Entrances/Exits. Lots of Parking onsite to accommodate one car per unit. Great rental area, close to everything. Newer Shingles, updated gas heating on main floor units. Some units renovated with Kitchens and Bathrooms. Current rents are below market but property located in great rental area. Financials available upon request. Possible VTB for qualified Buyer. (id:47564)
RE/MAX Jazz Inc.


