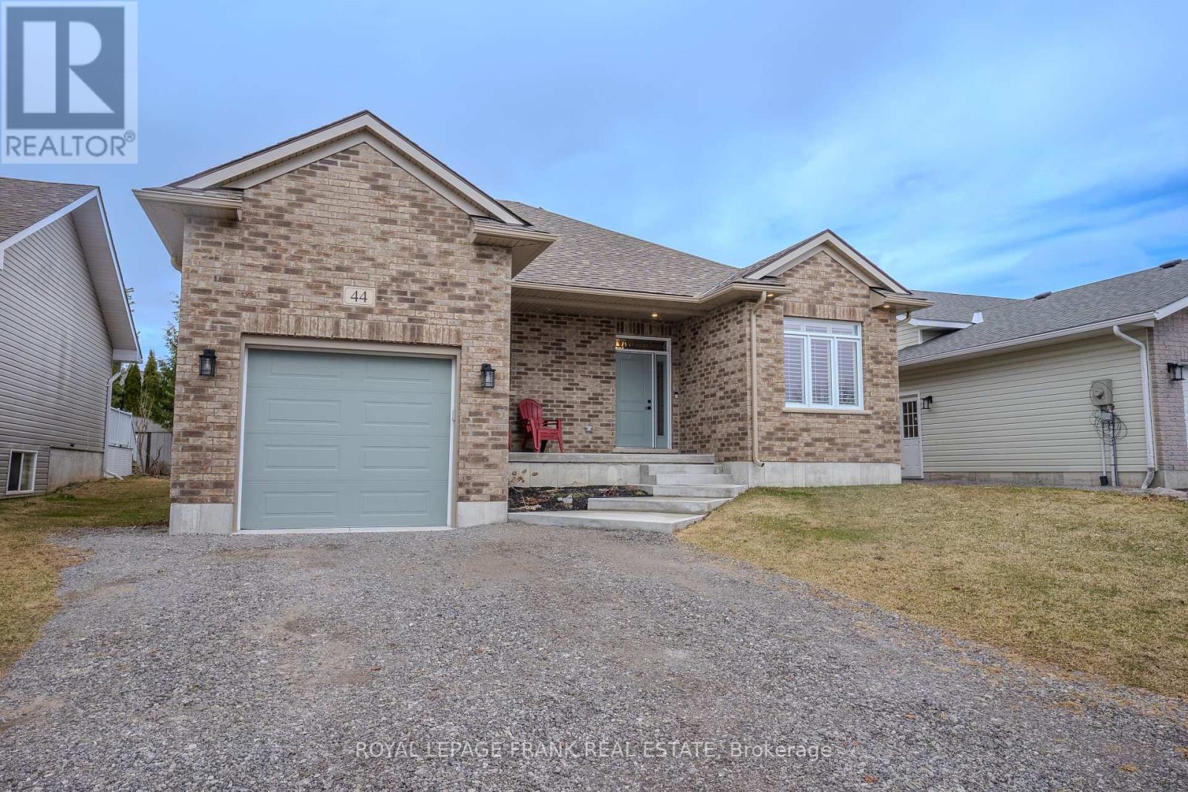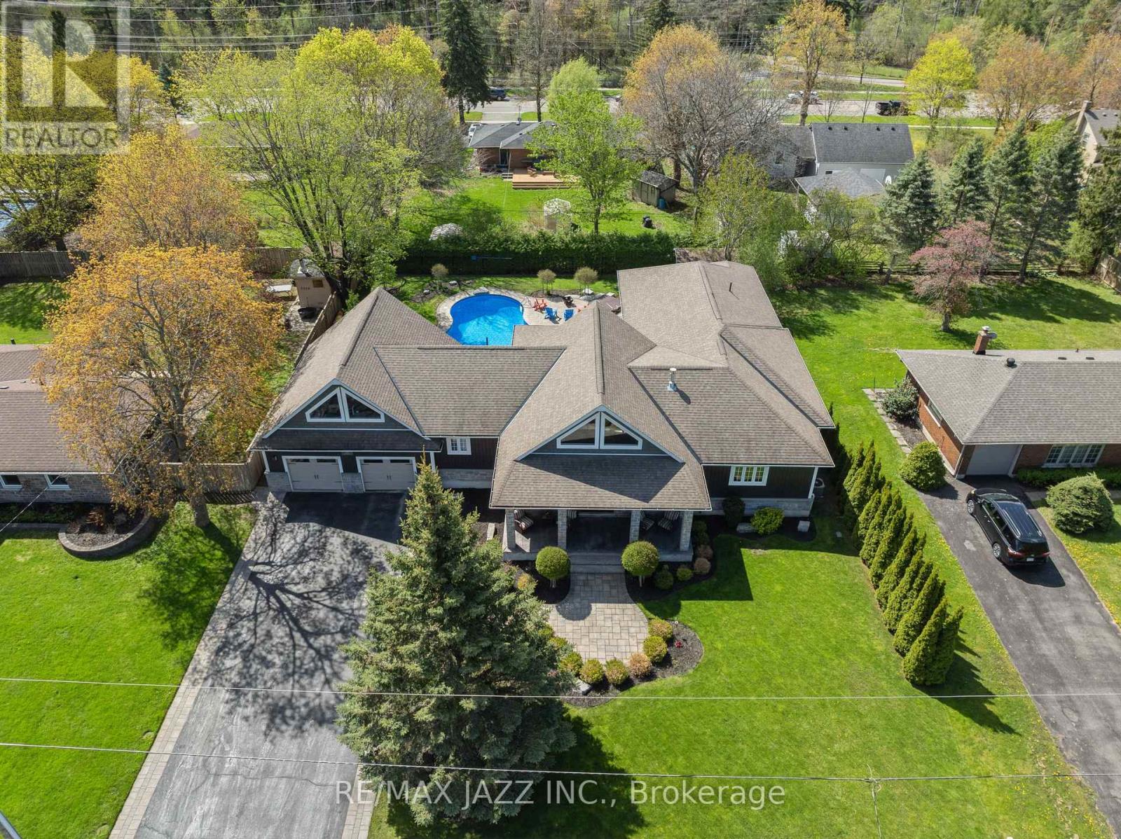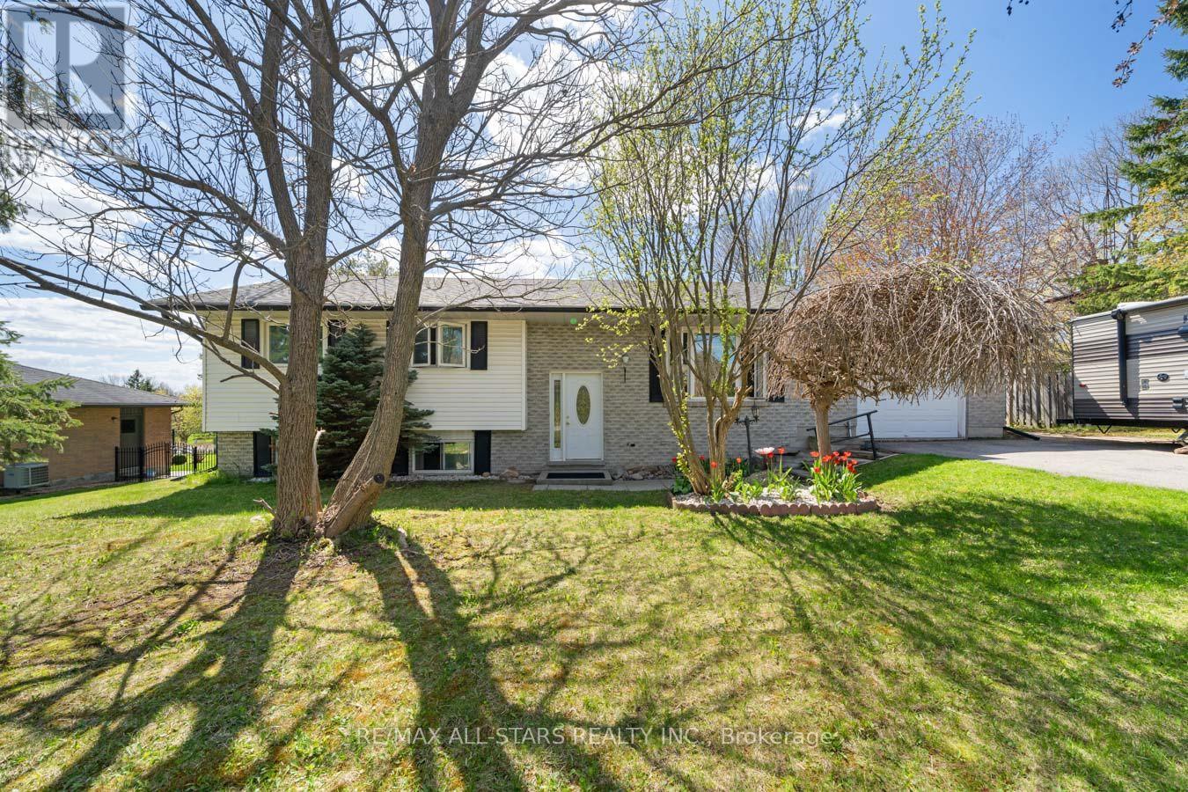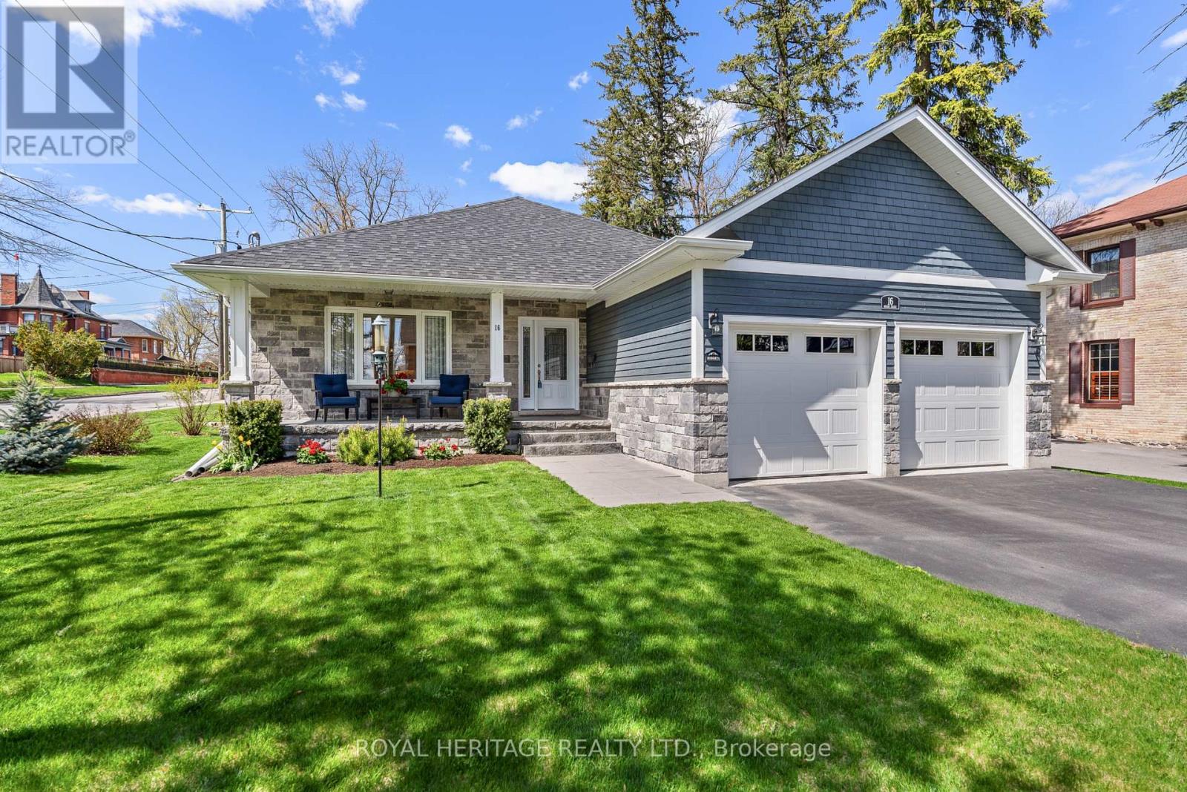 Karla Knows Quinte!
Karla Knows Quinte!7 Higham Place
Clarington, Ontario
Executive Rental In North Bowmanville - Sought-After Neighborhood. This Entire Home (No Basement Apartment!) Offers Over 2,500 Sq. Ft. Of Beautifully Designed Living Space Above Grade, Perfect For Professionals Or Families Seeking Comfort, Space, And Style. Step Into A Bright And Spacious Main Floor Featuring Hardwood Floors, A Formal Dining Room, And A Large Open-Concept Living Room And Kitchen - Ideal For Entertaining. The Kitchen Features Custom Cabinetry, A Large Custom Island With Quartz Counters, And Premium Stainless Steel Appliances, All Included In The Rental. Walk Out To Your Own Professionally Landscaped Backyard Complete With A Patio And Gazebo Also Included. Upstairs, You'll Find 4 Generously Sized Bedrooms, Including A Luxurious Primary Suite With A Walk-In Closet And Ensuite Featuring Dual Sinks, Separate Tub And A Custom Glass Shower. A Second Bedroom Includes Its Own Private Ensuite, While The Remaining Two Bedrooms Share A Third Full Bathroom. An Additional Bonus Office Nook Makes Working From Home Both Easy And Efficient. Other Features Include A Double-Car Garage, Unfinished Basement For Storage, And Quick Access To Highway 407 - Perfect For Commuters. Located Just A Short Walk To The Brand-New Northglen Orchard Public School (Opening Fall 2025) And The Upcoming Catholic Elementary School, This Home Is Nestled In A Safe, Family-Friendly Community Built By Renowned Jeffery Homes. This Rare, Full-Home Executive Rental Offers Luxury, Space, And Convenience Without The Compromise Of A Shared Basement Unit. (id:47564)
The Nook Realty Inc.
60 Alcorn Drive
Kawartha Lakes, Ontario
Welcome to this exquisite two-story brick home in the coveted Jennings Creek neighborhood. Constructed in 2018 by local builder Moore Homes, this residence epitomizes modern living and quality craftsmanship. Nestled on a premium walk out lot, this home offers serene views of the woods of Jennings Creek and is directly across from Mayor Flynn Park. The main floor features 9 ft ceilings and elegant hardwood floors, enhancing the spacious and inviting atmosphere. Open-concept design includes a Custom Kitchen with granite counters, Centre Island, Upgraded Backsplash & Frigidaire stainless steel appliances. The large family room offers a cozy gas fireplace, and walk out to private deck for morning Coffee & Afternoon BBQs. Convenience is key with main floor laundry and a handy laundry chute from 2nd flr, & attached two-car garage provides ample space for parking and storage. The walk-out basement is a blank canvas, ready for your personal touch with oversized windows, high ceilings and rough in for future 4th bath. First Time offered this is an outstanding opportunity, in one of the areas most unique and desirable neighborhoods. (id:47564)
Coldwell Banker - R.m.r. Real Estate
44 Birch Crescent
Kawartha Lakes, Ontario
Brand New All-Brick Bungalow in the Heart of Bobcaygeon! Welcome to this 2-bedroom, 2-bathroom all-brick bungalow offering 1,339 sq ft of thoughtfully designed living space. Nestled in the charming community of Bobcaygeon, this home blends modern comfort with timeless craftsmanship. Step inside to discover a bright and spacious open-concept main floor featuring soaring 9-ftceilings, engineered Canadian 3/4" hardwood flooring, and elegant porcelain tile throughout. The kitchen boasts granite countertops, quality cabinetry, all stainless steel appliances with a seamless flow into the living and dining areas. Retreat to the generous primary suite with a 3 piece ensuite, while a second full bathroom serves guests or family. The full, unfinished lower level offers endless potential, already roughed-in for a third bathroom ideal for future expansion or a custom rec room. Built with durability in mind, this home features 2x6 exterior walls, a fully insulated and drywalled garage, central air conditioning, a high-efficiency propane forced air furnace, and central vacuum system. Don't miss your chance to own a quality-built home just minutes to the town of Bobcaygeon with all amenities. Hop on your ATV &/or snowmobile and ride right to the trails. Public boat launch with access to Trent Severn Waterway, where you can boat through 5 lakes lock free, and so much more that the Kawartha's have to offer! Book your private showing today! (id:47564)
Royal LePage Frank Real Estate
90 Mclaughlin Road
Kawartha Lakes, Ontario
A Legacy of Success. Acquired by the current owner from the initial plan of subdivision in 1991, this site stands as a beacon of commercial success and a proven income-producing asset. With GE-S1 Zoning, dual frontage, dual entrances, a drive-through & full urban services, it offers a versatile location for various uses. This 0.89-acre triangular parcel features 209 feet on McLaughlin Rd. and 370 feet on Moose Rd. The property includes a well-built and tastefully landscaped brick veneer free-standing building with 6,000 square feet on the main floor, supplemented by a spacious mezzanine that includes a lunchroom. Enjoy a big bright beautiful showroom, multiple offices, 4 bathrooms, and warehouse space with a 16-foot+ ceiling height, 3 loading doors, 2 furnaces (2025/2021), shingles and eavestrough (2022), and 17 parking spaces. It's a perfect investment or end-user building, just 5 minutes from 2 malls, Main St., & leading national brands. Only 90 minutes outside of Toronto, the growing City of Kawartha Lakes offers a fantastic lifestyle filled with four-season outdoor activities, lakeside living, unique business, and employment opportunities. (id:47564)
Royal LePage Frank Real Estate
377 Linden Street
Oshawa, Ontario
Excellent Investment, Well Maintained, Close To 401 And All Amenities. AAA Tenants, Fully Occupied, 10 Bedroom 4 Plex. Two- 2 Bedroom Units And Two 3 Bedroom Units Are Town House Style. Each Unit Has Full Basement , Front Door Access In A Central Hallway And Back Door Access To Their Own Backyard/Fenced Patio. They Are All Separately Metered. Tenants Pay Their Own Utilities Hydro&Gas. (id:47564)
Royal LePage Frank Real Estate
604 - 344 Front Street
Belleville, Ontario
McNabb Towers is Bellevilles premier downtown condo location! A well-managed, financially healthy property close to cafes, restaurants, theatres, our library, and great shopping. This exceptional two-bedroom, 1056 sq ft. This bright, open concept unit has just been completely renovated. New kitchen and bathrooms with granite countertops, flooring, doors, millwork, light fixtures, etc. All new stainless steel appliances are included, making this unit move-in ready. Concrete construction and only six units per floor provide a private and quiet home, with convenient laundry facilities on each floor. A covered parking garage and additional outdoor parking are available. This is a very secure property with on-site supers and 24-hour security coverage. Several commercial leases help keep condo fees as low as possible. (id:47564)
Royal LePage Proalliance Realty
82 Cityview Heights
Kawartha Lakes, Ontario
Welcome to 82 Cityview Heights! This 2+1 Bedroom, 3 Bathroom Bungalow sits on half an acre and offers the ease of main floor living and the bonus of a fully finished basement, perfect for additional living space or guest accommodations. A walk-out to the large composite deck from the bright sitting room. The expansive fenced backyard, having a pergola to enjoy the sunset views and summer evenings. The backyard backs onto open fields, providing privacy and a peaceful country-like setting. A sizeable, detached heated garage with 2 large bay doors and car port, currently set up as a workshop, providing endless possibilities for the handyman or hobbyist, whether it's a studio, gym or the ultimate workspace. Other notable features include a 22KW generator, steel roof and recently paved driveway. Located on the outskirts of Peterborough, this home offers the best of both worlds: country-living with the convenience of town, including a 10 minute drive to Peterborough Hospital and a short drive to Highway 115 for an easy commute. View today! You don't want to miss out on all the opportunities that 82 Cityview Heights has to offer! (id:47564)
Century 21 United Realty Inc.
325 Maine Street
Oshawa, Ontario
Welcome to this meticulously crafted 5300+ sq. ft. bungalow with 2963 sq ft on the main floor and 2,400 finished sq ft in the lower level. Built in 2016, comfort, and function come together in perfect harmony. With six spacious bedrooms, four luxurious bathrooms, and a stunning backyard retreat, this home offers lifestyle few can match. The moment you step inside, you're welcomed by soaring 20-foot ceilings in the great room that create an open, airy ambiance. The rest of the main floor boasts 9-foot ceilings and hardwood floors, 4-foot wide hallways adorned with wainscoting add a touch of classic sophistication. The heart of the home is a chef's dream kitchen featuring solid wood cabinetry, soft-close doors, and sleek solid-surface countertops - perfect for everyday meals or entertaining on a grand scale. The primary suite is a retreat with his-and-her walk-in closets, a spa-like ensuite with granite shower, standalone tub, heated floors, and a soundproof in-suite laundry room for ultimate convenience and privacy. Three additional bedrooms on the main level provide flexible space for family or guests, two offering large closets with built-ins. Downstairs, the fully finished basement offers two more generous bedrooms, a full bathroom, a home gym and a family room ideal for music, movies, or game nights. The heated triple car garage features porcelain tile floors and a drive-thru bay. Above the garage, a spacious bonus room offers the ideal work-from-home setup or studio. Step outside and experience your private backyard oasis. Dive into the heated saltwater lagoon pool with an 8-foot deep end, or unwind under the entertainer's dream patio with western red cedar tongue-and-groove ceilings, built-in sound system, natural gas grill, ceiling fan, and TV. Professionally landscaped yard with irrigation systems front and back. This home is the perfect blend of luxury and functionality - designed for families, professionals, and entertainers alike. (id:47564)
RE/MAX Jazz Inc.
14 Ianson Drive
Scugog, Ontario
3 Bedroom 1.5 bath well maintained raised bungalow on good sized 95' x 175' lot in hamlet of Greenbank - walk to elementary school and park; L-shaped living/dining room, french doors & large windows overlooking front and back yards; eat-in kitchen with good cabinetry, counter space and walkout to deck overlooking backyard; additional family /entertaining space on lower level with bright above grade windows, games area, wood stove and walkout to covered patio area and private fenced rear yard. Water bill $391/yr; Heat and Hydro +/-$364/month equal billing; roof shingles +/-2023 (id:47564)
RE/MAX All-Stars Realty Inc.
238 Division Street
Oshawa, Ontario
Welcome to your dream home, where timeless character meets modern convenience! This beautifully maintained 3-bedroom, 3-bath gem offers versatile living with a space loft -- perfect as an additional bedroom, home office, family room, or teen hang-out space. Featuring old-world charm throughout, you'll fall in love with the elegant high baseboards and broad trim, hearty balusters, and classic banisters that give this home its unique soul; all while maintaining great flow and space as a functional family home. The heart of the home is complemented by stylish modern finishes, including well-appointed rooms and a spacious kitchen with a gas stove hookup - ideal for home chefs. If the top three floors aren't enough space, in the basement you'll find a functional rec room that has versatile uses for extended family or out of town guests, complete with another three-piece bath and oversized storage / furnace room. If outdoor living peaks your interests, you have plenty of options from the over-sized front porch, the large back deck, with both an open and covered area, or the yard with play structure, great for the kids. A built in gas line for barbecuing makes backyard gatherings a dream, just in time for summer get togethers. Finally, don't miss the shed that has both heat and hydro and offers a great space for an exercise studio, home office, she-shed/man cave, or simply just more storage. The options truly are endless in this great home. Conveniently located close to Lakeridge Health Oshawa, public transit, shopping, restaurants, Cost-co and the charm and entertainment that is offered just a short walk away in downtown Oshawa, including the Tribute Center, (home of the Oshawa Generals), great concerts and entertainment. (id:47564)
RE/MAX Jazz Inc.
477 Hayward Street
Cobourg, Ontario
Ideally Located & Move-In Ready! Nestled in a sought-after neighborhood just steps from a beautiful park, this charming 3-bedroom, 2.5-bath town home delivers exceptional value and comfort.Step inside to a bright and stylish upgraded kitchen featuring a center island, quartz countertops, elegant backsplash, under-cabinet lighting, and sleek stainless steel appliances. Perfect for entertaining or casual meals, the kitchen flows seamlessly into the open-concept dinette and family room. From here, step out to the backyardideal for summertime fun and relaxation.Upstairs, the dreamy primary suite offers a luxurious escape with a spa-inspired en suite complete with a soaking tub, large walk-in shower, and modern finishes. Two additional bright bedrooms, a well-appointed 4-piece bathroom, and a convenient upper-level laundry room complete the space.Additional upgrades include central air, premium flooring, upgraded trim, pot lights, and a garage finished with drywall for added versatility.The lower level is a blank canvas with incredible potentialready for your vision! (id:47564)
RE/MAX Lakeshore Realty Inc.
RE/MAX Impact Realty
16 Regent Street
Kawartha Lakes, Ontario
Looking for a quality built home with exceptional workmanship? Look no further than 16 Regent St Lindsay! This beautiful home is located on a quiet dead end road, close to all the amenities of the town of Lindsay. Take a stroll along the waterfront trails and parks, or entertain guests in the bright and modern great room , a kitchen, living room, and dining room. With 2+1 bedrooms, including a master with a walk-in closet and large en suite, main floor laundry with garage entry , and a spacious lower level family room with a gas fireplace and a guest suite with a 3pc bath , this home has everything you need. Plus, theres a large room for your hobbies and plenty of storage space. Dont miss out on the hidden updated features throughout this amazing home. Come see for yourself and be impressed! (id:47564)
Royal Heritage Realty Ltd.













