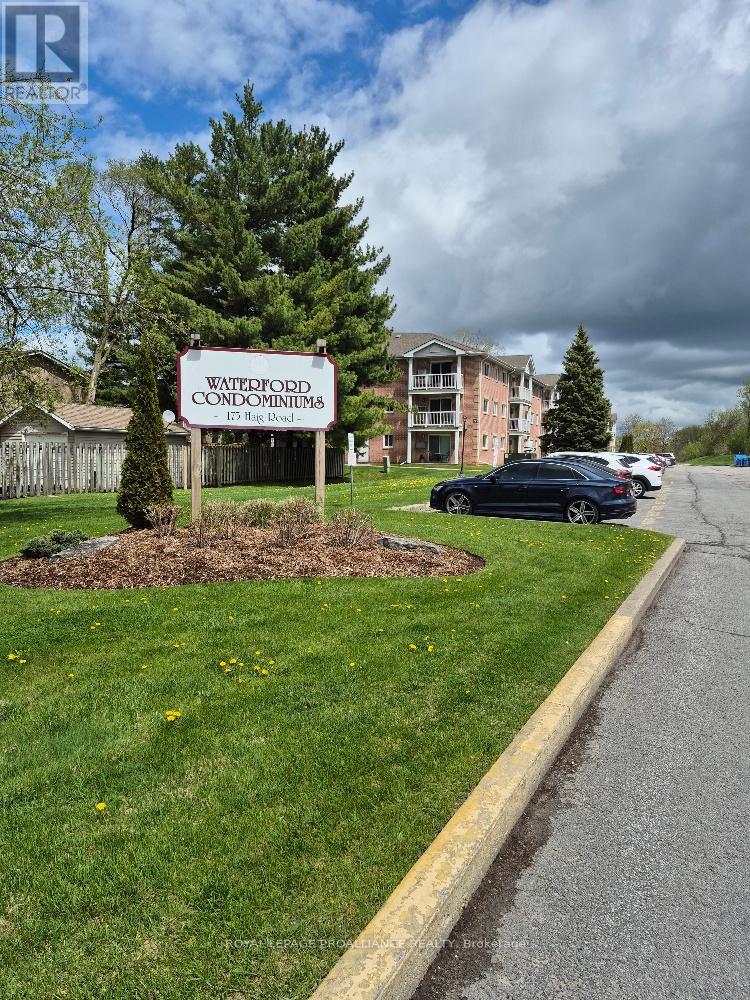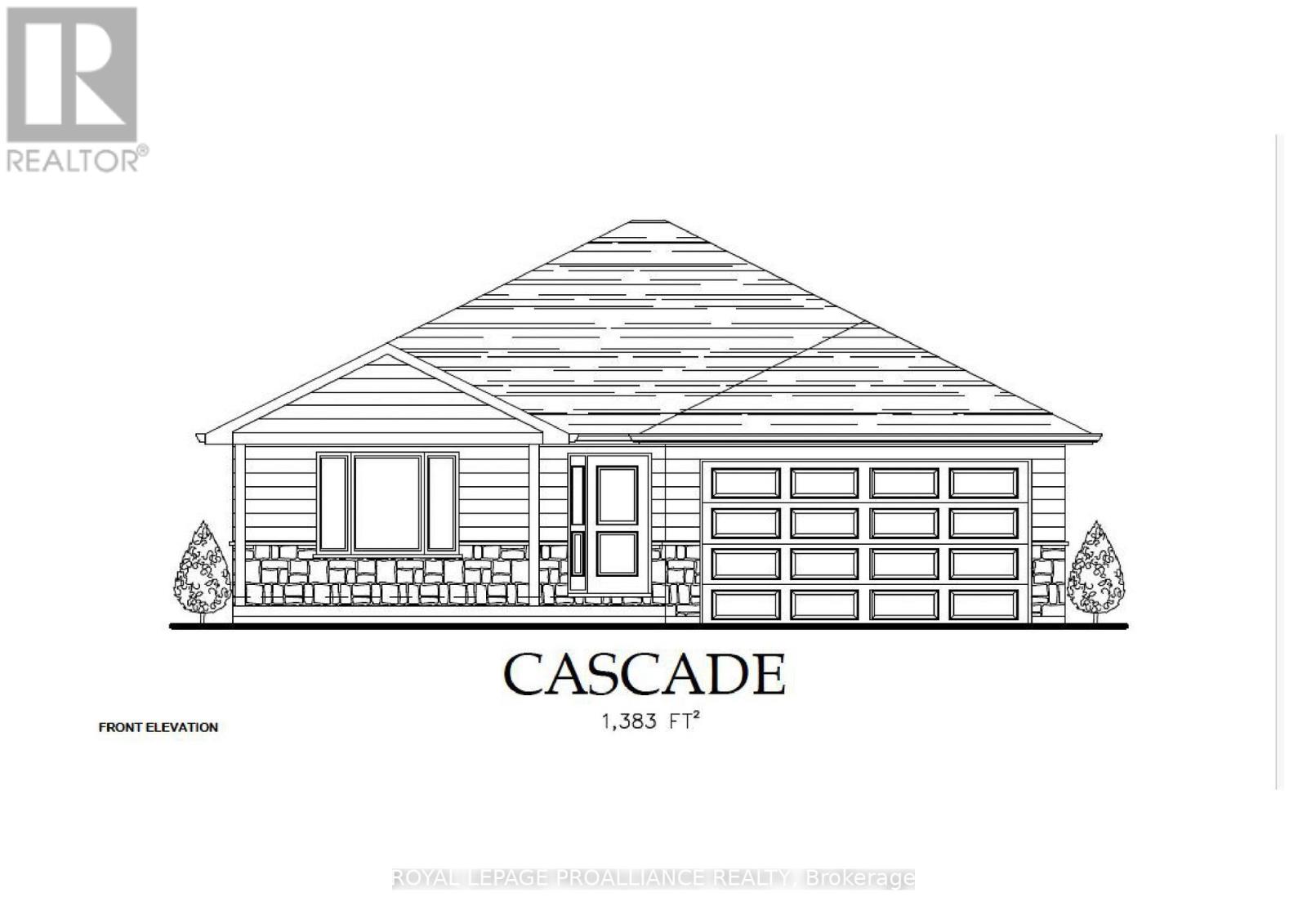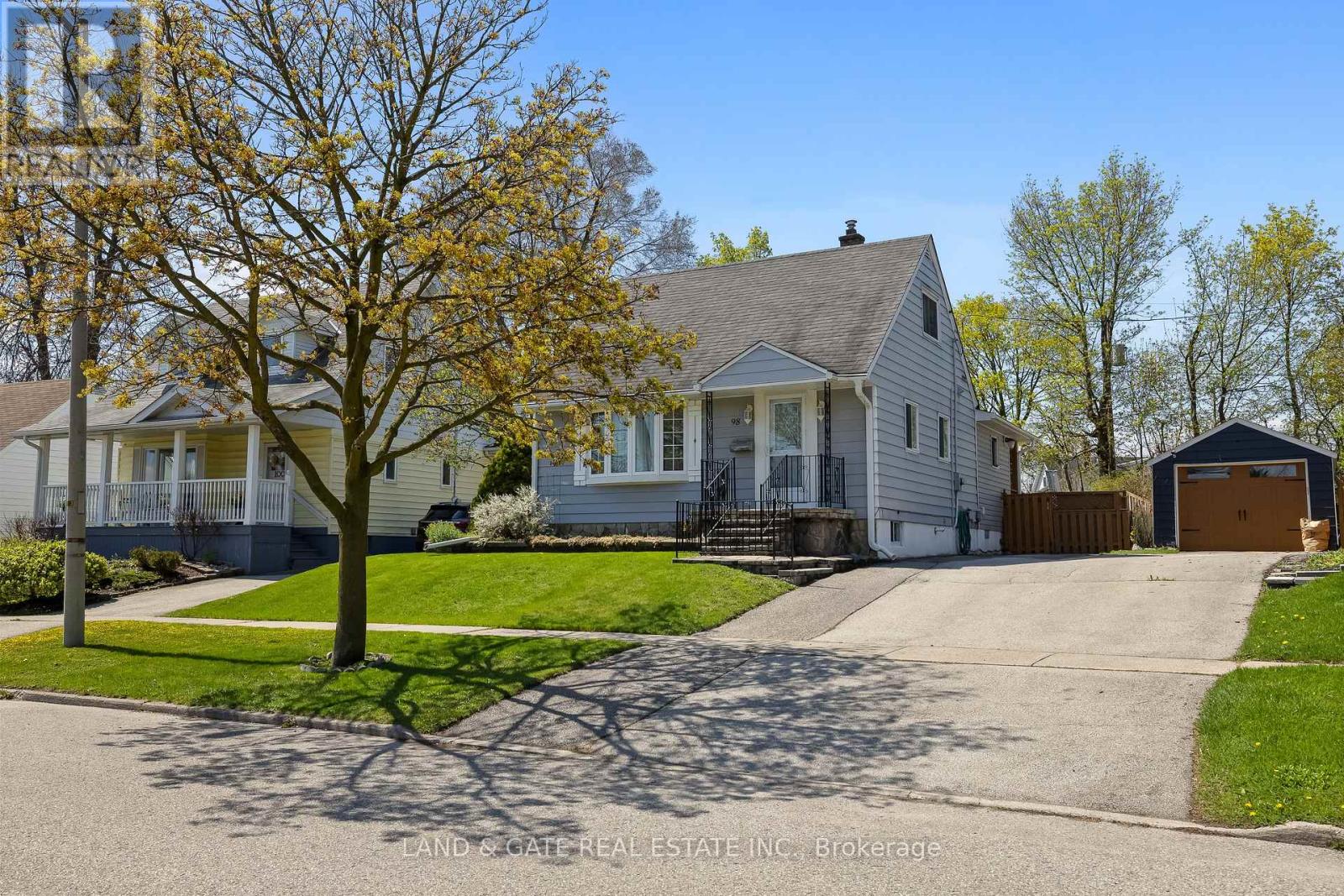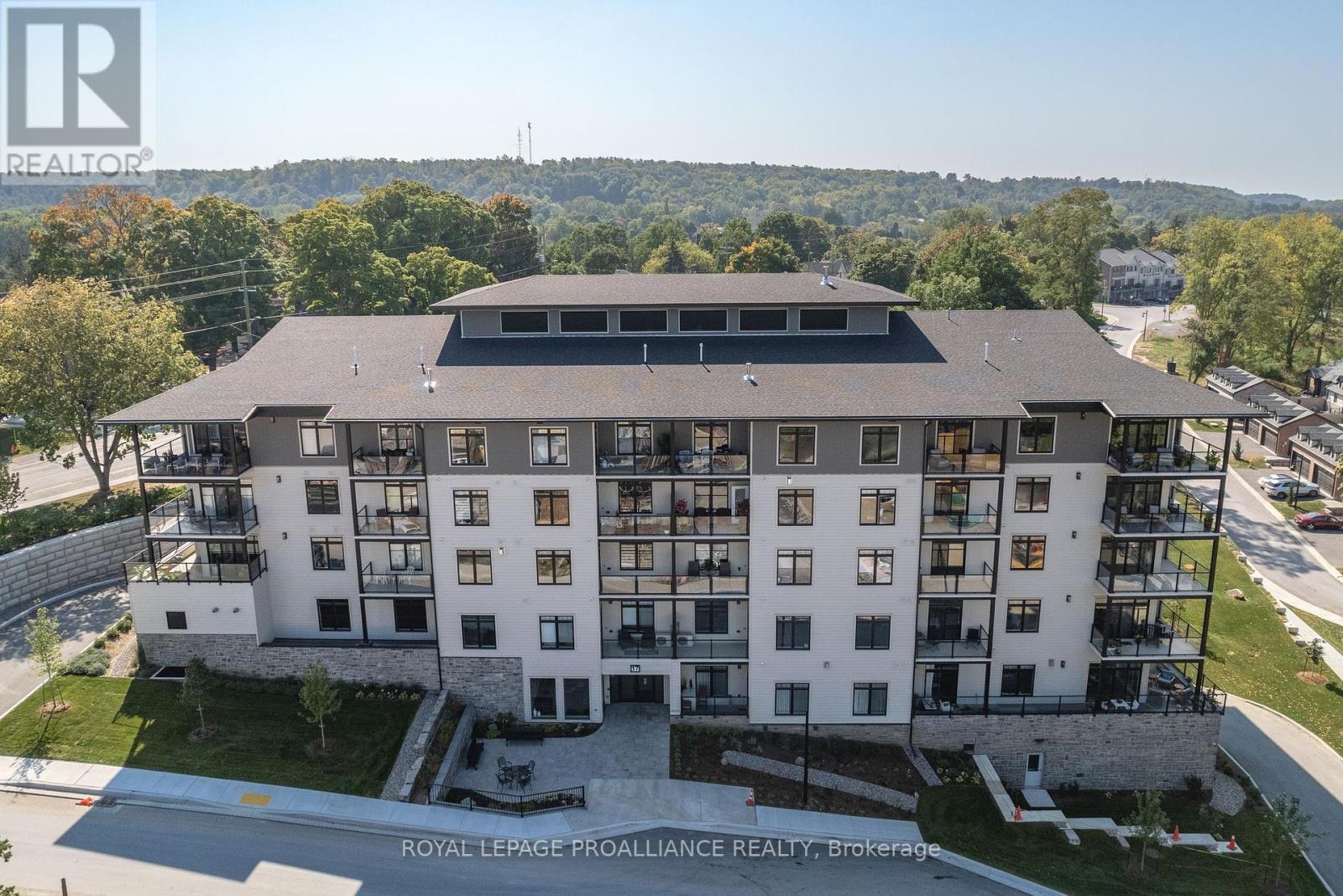 Karla Knows Quinte!
Karla Knows Quinte!267 Hilton's Point Road
Kawartha Lakes, Ontario
Nestled in the serene countryside, this picturesque 25-acre vacant lot is a nature lover's dream. Surrounded by lush forests, this tranquil haven offers an idyllic retreat from the hustle and bustle of city life. Imagine waking up to the symphony of birdsong and the gentle rustle of leaves in the breeze. With ample space to roam and explore, this lot is a blank canvas waiting for your vision to come to life. Whether you dream of building a cozy cabin surrounded by towering trees or creating a sustainable homestead immersed in nature's beauty, this property provides endless possibilities for a peaceful ad harmonious lifestyle. (id:47564)
Royale Town And Country Realty Inc.
12 Anna Court
Quinte West, Ontario
Welcome to 12 Anna Court, a beautifully updated 3-bedroom townhome in Trenton's desirable west end. The modern kitchen features a tiled backsplash, ample cupboard space, and a live-edge island that flows into the dining area, perfect for entertaining. Upstairs, three generously sized bedrooms offer plenty of space for family living. Step outside to an extra-deep, fully fenced yard with a large, partially covered deck, string lights, and a natural gas BBQ hook-up, ideal for relaxing evenings. Enjoy the convenience of an attached garage with inside entry and abundant storage throughout the home. Located close to schools, shopping, and parks, with quick access to Hwy 401 in under 10 minutes! (id:47564)
Royal LePage Proalliance Realty
301 - 175 Haig Road
Belleville, Ontario
Waterford Condominium, must to view this 3rd floor- 2 bedroom unit featuring spacious living room/dining area with walkout to private balcony, in-suite laundry, security building. This property is conveniently located within walking distance to shopping, restaurants, hospitals and on bus transit routes in Belleville. (id:47564)
Royal LePage Proalliance Realty
182 Homewood Avenue
Trent Hills, Ontario
WELCOME TO HOMEWOOD AVENUE, McDonald Homes newest enclave of custom-built bungalow homes on over 230 ft deep lots with views of the Trent River and backing onto the Trans-Canada Trail! Numerous floor plans available for Purchaser to choose from, to build on any remaining lots. With superior features & finishes throughout, the "CASCADE" floor plan offers 3 bedrooms on the main floor with almost 1400sq ft open-concept living, perfect for retirees or families! Gourmet Kitchen boasts beautiful custom cabinetry with ample storage, pantry and sit-up Island. Patio doors leading out to your rear deck where you can enjoy your morning coffee. Large Primary Bedroom with Walk-In closet & 4 pc ensuite. Well sized second and third bedrooms to keep everyone on the same floor, or one can be used as a den or office. Option to finish lower level to expand space even further. Two-car garage with direct inside access to foyer. Includes quality Laminate or Luxury Vinyl Tile flooring throughout main floor, municipal water/sewer & natural gas, Central Air, HST & 7 year TARION New Home Warranty! 2025/2026 closings available. Located near all amenities, marina, boat launch, restaurants and a short walk to the Hastings-Trent Hills Field House with Pickleball, Tennis, Indoor Soccer and so much more! **EXTRAS** Photos are of a different build in subdivision and some are virtually staged. (id:47564)
Royal LePage Proalliance Realty
6 Clement Street
Addington Highlands, Ontario
Welcome to this Fully Renovated & Charming 2-storey home in the friendly village of Flinton! With 4 bedrooms, 2 bathrooms, and a spacious layout, this home offers room for the whole family. This Home was fully renovated from the studs - including electrical, plumbing, insulation, drywall, flooring, doors (exterior and interior), windows, furnace and a/c, kitchen and bathrooms and flooring, steel roof and vinyl siding - From Top to Bottom, Inside and Outside - Brand new in 2015! Set on a desirable generous half acre corner lot, it also features an oversized detached 2-car garage, bonus barn, and a fenced-in section of the yard-great for kids or pets. Enjoy outdoor living with a covered back porch and rear deck, perfect for relaxing or entertaining. Located just a short walk to the river, park, recreation center and local amenities, this home is the perfect mix of comfort and country charm! Great value home and flexible closing available! (id:47564)
Royal LePage Proalliance Realty
5 Mitchell Drive
Quinte West, Ontario
Charming 2+1 Bedroom, 3 Bathroom Home Just Minutes from Frankford!This well-maintained home features an inviting open-concept layout combining the kitchen, dining room, and living roomperfect for entertaining. Step out from the dining area onto the spacious deck and enjoy your private outdoor space.The main level offers two comfortable bedrooms an ensuite and a full bathroom. Downstairs, the basement holds incredible potential with a finished bedroom and full bathroom already in place just waiting for your personal touch to create the ultimate rec room or additional living space.Conveniently located near Frankford, this home offers both tranquility and accessibility. (id:47564)
The Wooden Duck Real Estate Brokerage Inc.
98 Admiral Road
Ajax, Ontario
Lovely home in a quiet family friendly neighbourhood. Large well maintained yard with many perennials. Spacious kitchen with quartz counters and backsplash. Moveable centre island, potlights, skylight, pot drawers and walk out to deck. Main floor laundry with storage. Partially finished basement with gas fireplace. 10x10 garden shed with loft. Hardwood floors in living and dining rooms and underneath broadloom in the upper level. Leaf guards. This home is priced to sell. (id:47564)
Land & Gate Real Estate Inc.
21 Mcdonagh Drive
Kawartha Lakes, Ontario
Welcome to 21 McDonagh Drive! Located on a quiet, sought after street this 2 storey home sits on an oversized lot backing onto a forest like setting with walking trails. The main floor features an inviting foyer, living room with large windows and lots of natural light, separate dining room, 2 pc bath, family room with a wood fireplace, a large eat in kitchen with plenty of cupboard space and a walkout to the stunning 3 season sunroom overlooking the backyard with private decking, hot tub and gated access to the walking trails behind. The second floor features a good sized master bedroom with a 3 pc en suite, 3 additional bedrooms and a 4 pc bath. The lower level has two large rec rooms, one being used as a home gym currently, laundry and plenty of storage space. Located just a short walk to the rec complex, shopping and many parks this home ticks all the boxes. (id:47564)
Affinity Group Pinnacle Realty Ltd.
205 - 1711 Pure Springs Boulevard
Pickering, Ontario
Carefree living at its best! Nearly new, stylish townhouse in a fabulous location. This complex is completely finished, so youll avoid the construction mess and headaches with similar units in the area. Easy access to Hwy. 407 and Taunton Rd., plus all amenities just a short drive down Brock Rd. This Extra-bright Corner Unit comes with a Contemporary Kitchen with Stainless Steel Appliances, an Open-concept Main Floor with walk-out to front patio, Main Floor Powder Room and Storage Closet and Upgraded Laminate Flooring throughout. (Hardwood Stairs, No Carpet). Upstairs you'll find 2 Spacious Bedrooms and 2 full Baths and ensuite laundry. High-quality Window Coverings Included and Easy access to Two Reserved Underground Parking Spots! $2600 Rent plus utilities are Extra (id:47564)
Right At Home Realty
118 Fire Route 71
Galway-Cavendish And Harvey, Ontario
Whether youre looking for a permanent residence or four season getaway, this property offers the perfect blend of comfort, charm and endless adventure. Welcome to Pigeon Lake on the Trent Severn Waterway. Imagine morning coffee on the dock, sunny afternoons boating or swimming, and cozy evenings by the fire, all with views of the waterfront. This immaculately kept home offers a total of 4 bedrooms and 2 bathrooms. Beautifully finished walk out basement to large covered patio area with views overlooking the lake. The spacious deck is perfect for entertaining, dining al fresco or just relaxing with your favourite drink taking in the incredible sunset views. Owners have loved living here making memories with family and friends for 27 years.Updates include, newer windows, patio doors, furnace and electrical and complete basement addition. R&J docking system, steel seawall and bunkie with hydro. Don't just visit the lake-live it! (id:47564)
RE/MAX Hallmark Eastern Realty
10 Meagher Place
Belleville, Ontario
Step into style and comfort in this one-of-a-kind West End Belleville two-story all brick home, perfectly situated beside scenic walking trails. From the moment you walk in, you'll notice the warmth of ceramic and hardwood floors on the main level and the charm of a sunken living room filled with bright, natural light. The heart of the home is the kitchen complete with custom cabinetry, gleaming quartz countertops, and a sleek on-demand hot water faucet for instant tea or coffee. Off the cozy family room and breakfast nook, there are two patio doors leading you to a show-stopping multi-level composite deck, ideal for morning coffees or weekend BBQs. Enjoy a fully fenced backyard with in-ground sprinklers to keep everything lush and green. The spacious primary suite is your private retreat, featuring a luxurious 5-piece ensuite with in-floor heating, a custom shower, and a generous walk-in closet. With 4 bedrooms and 3 bathrooms, there's room for everyone to spread out. The fully finished basement is made for making memories host movie nights or game days in the rec room complete with a wet bar and yes, built-in candy dispensers! Tons of storage, thoughtful upgrades, and located in a welcoming, family-friendly neighborhood, this home truly has it all. (id:47564)
RE/MAX Quinte Ltd.
409 - 17 Cleave Avenue
Prince Edward County, Ontario
Overlooking Picton Bay in beautiful Prince Edward County! Meticulously Designed 1,755 sq ft corner Condominium that exemplifies stylish, low-maintenance living. This spacious suite features two large bedrooms, each with ensuite bathrooms and and walk-in-closets, along with an additional powder room for guest. The expansive open concept design of the kitchen, dining room, and living areas are perfect for entertaining, highlighted by floor-to-ceiling glass that floods the space with natural light. Step out onto three private balconies, offering breathtaking views of Picton Bay and an inviting setting for relaxation. Indulge in premium finishes throughout unit, including engineered hardwood flooring , elegant quartz countertops, and luxurious tiled showers. $100,000 in upgrades and inclusions! With 8 high-quality stainless steel built-in appliances, this turn key unit is ready for you to make it your own. Additional conveniences include two climate controlled under ground parking spots, a dedicated storage locker, and a separate in-suit laundry room. Living in Port Picton means exclusive access to the clarmo0unt club, where you can enjoy a fine dining restaurant and pub, a rejuvenating spa, a state of the art fitness facility, and an indoor lap pool. Outdoor enthusiast will appreciate the tennis courts, all just a quick walk from home, you'll have the finest amenities right at your finger tips. Ideally located just 2 hours from Toronto and 15 minutes from the pristine Sandbanks, this corner suite is perfect for those seeking both relaxation and adventure. Don't miss your chance to experience the luxury of Port Picton living. **** Extras*** over $100,000 in upgrades and inclusions (see Schedule C). @ under ground parking spots. One of the best views. In - suite Laundry. See Schedule C for Fitness club membership. Electric BBQ are allowed in the building on balconies for outdoor entertaining. (id:47564)
Royal LePage Proalliance Realty
Royal LePage Signature Realty













