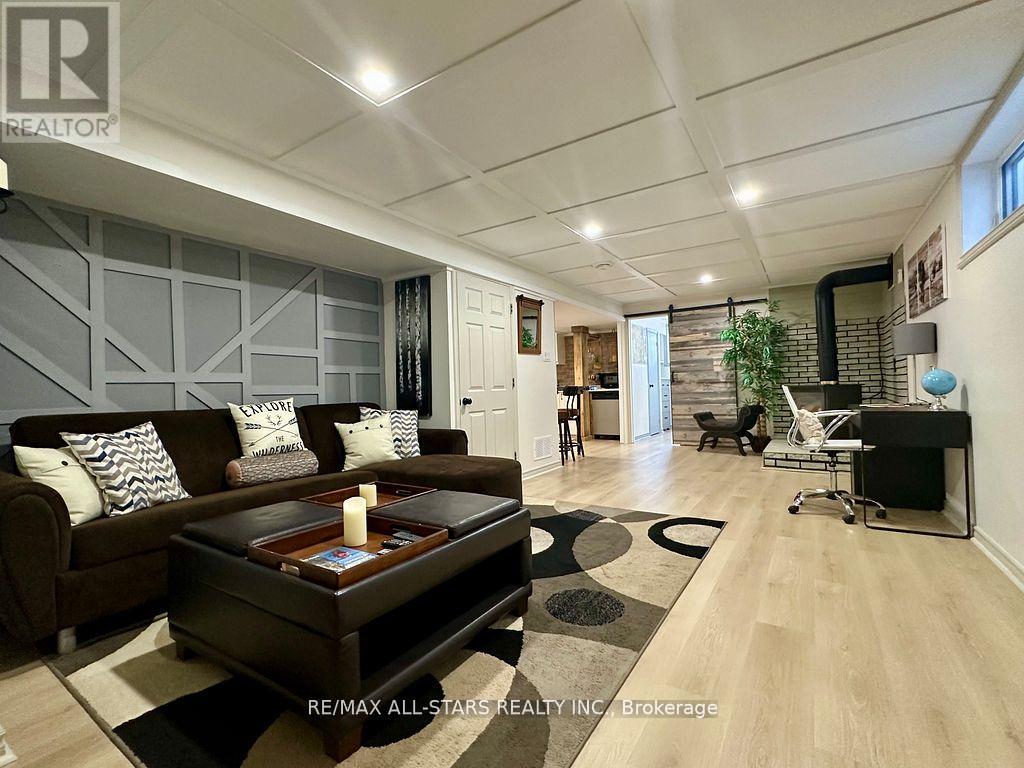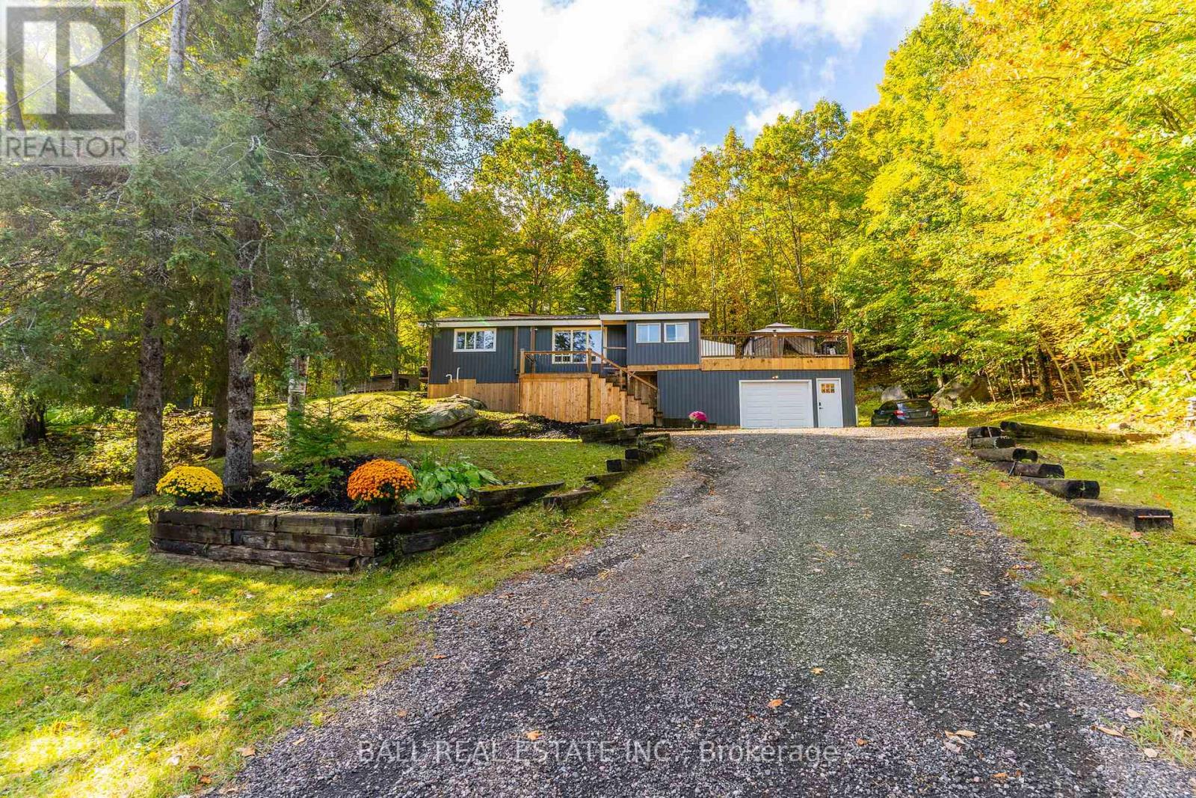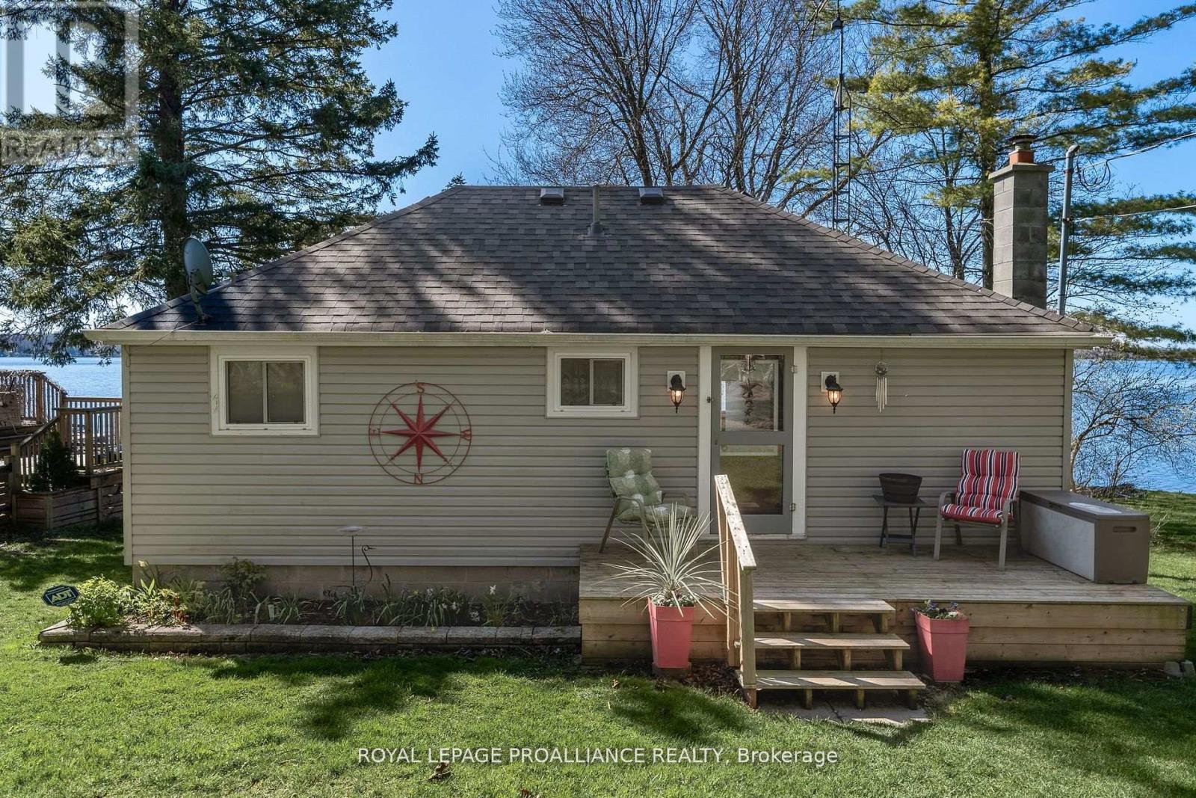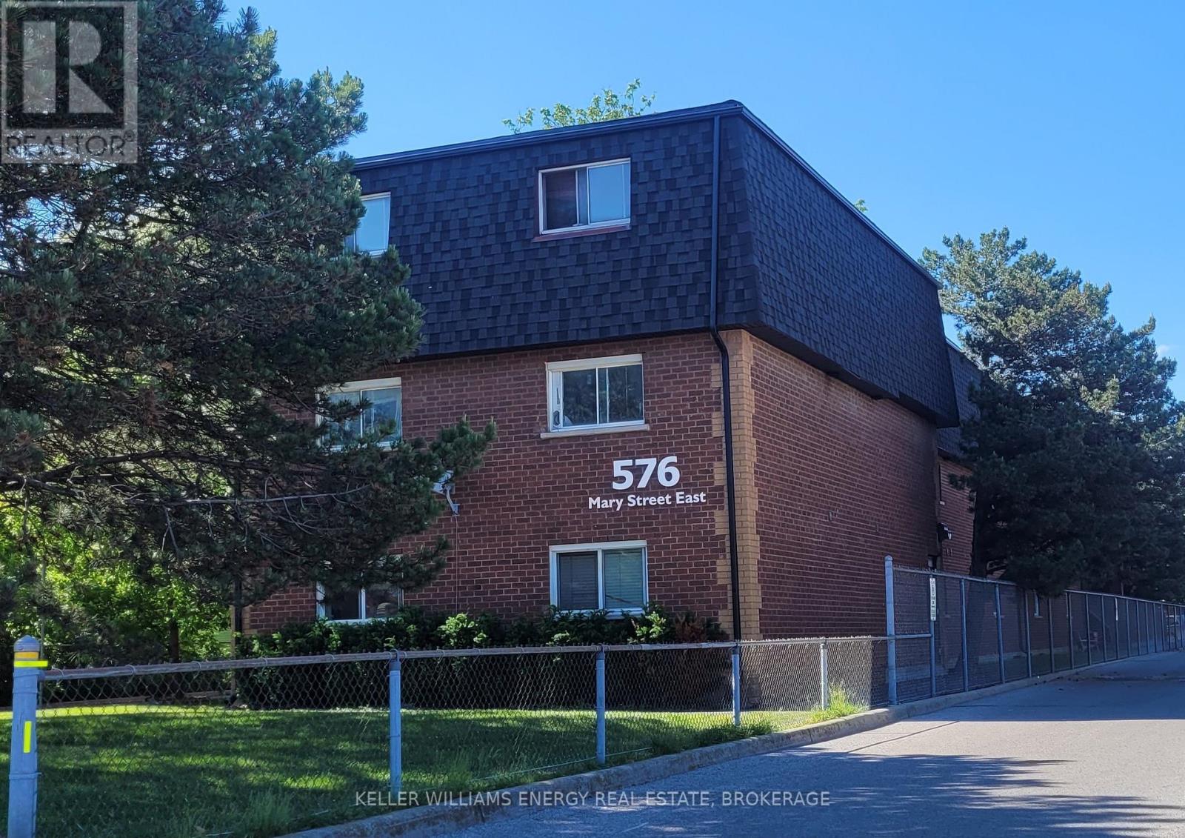 Karla Knows Quinte!
Karla Knows Quinte!85 York Drive
Peterborough North, Ontario
Opportunity to own a vacant and buildable lot in the highly sought-after Trails of Lily Lake! Situated in a prime location, this lot is ready for your dream home! With services such as natural gas, hydro, municipal water and sewer, all the essentials are in place to begin construction. The trails of Lily Lake are the perfect place to build a home tailored to your lifestyle. With its ideal location and all the necessary utilities on site, this lot is truly a rare find. Are you a home builder who would be interested in 4 vacant lots? We have a bulk purchase sale price. Don't miss it - opportunities like this don't come often! (id:47564)
Century 21 United Realty Inc.
19 York Drive
Peterborough North, Ontario
PREMIUM, fully serviced, buildable vacant lot in the highly sought-after Trails of Lily Lake! Situated in a prime location, this lot is ready for your dream home! With services such as natural gas, hydro, municipal water and sewer, all the essentials are in place to begin construction. The trails of Lily Lake are the perfect place to build a home tailored to your lifestyle. With its ideal location and all the necessary utilities on site, this lot is truly a rare find. Are you a home builder who would be interested in 4 vacant lots? We have a bulk purchase sale price. Don't miss it opportunities like this don't come often! (id:47564)
Century 21 United Realty Inc.
87 York Drive
Peterborough North, Ontario
Opportunity to own a vacant and buildable lot in the highly sought-after Trails of Lily Lake! Situated in a prime location, this lot is ready for your dream home! With services such as natural gas, hydro, municipal water and sewer, all the essentials are in place to begin construction. The trails of Lily Lake are the perfect place to build a home tailored to your lifestyle. With its ideal location and all the necessary utilities on site, this lot is truly a rare find. Are you a home builder who would be interested in 4 vacant lots? We have a bulk purchase sale price. Don't miss it opportunities like this don't come often! (id:47564)
Century 21 United Realty Inc.
35 Cedartree Lane
Kawartha Lakes, Ontario
BOBCAYGEON. This beautifully renovated, fully furnished two-bedroom basement apartment is now available for rent. The apartment features modern finishes and includes one parking space, with all utilities covered in the rental price. Tenants will need to provide their own tenant insurance and arrange for their own internet connection. Please note that oxygen is being used in the home, so smoking is strictly prohibited inside the house for safety reasons. This inviting and hassle-free living space is perfect for those seeking comfort and convenience in a quiet, scenic location. (id:47564)
RE/MAX All-Stars Realty Inc.
89 York Drive
Peterborough North, Ontario
Opportunity to own a vacant and buildable lot in the highly sought-after Trails of Lily Lake! Situated in a prime location, this lot is ready for your dream home! With services such as natural gas, hydro, municipal water and sewer, all the essentials are in place to begin construction. The trails of Lily Lake are the perfect place to build a home tailored to your lifestyle. With its ideal location and all the necessary utilities on site, this lot is truly a rare find. Are you a home builder who would be interested in 4 vacant lots? We have a bulk purchase sale price. Don't miss it - opportunities like this don't come often! (id:47564)
Century 21 United Realty Inc.
19181 Highway 35
Algonquin Highlands, Ontario
Nestled on just under 5 acres of beautifully treed land, this cozy 2-bedroom, 1-bath Pan-Abode log home is a nature lovers paradise. The home features a warm and inviting living space, perfect for those looking for a peaceful retreat. The property boasts a single-car garage/workshop, ideal for hobbyists or extra storage, and a large roof top patio offering spectacular views of Kushog Lake and Goat Island the perfect spot to unwind and take in the scenery. While the current owner has enjoyed the use of a shoreline and dock across the highway, this use cannot be guaranteed as the property is not owned. However, the landscaped grounds include a lovely fire pit area, perfect for evenings under the stars, and a treehouse for the kids to enjoy. Explore the properties trails, which connect directly to main snowmobile and ATV trails, offering adventure right outside your door. This charming log home combines rustic charm with outdoor recreation opportunities, making it a perfect getaway or full-time residence for those seeking serenity and a connection to nature. Don't miss your chance to own this unique property with endless possibilities! (id:47564)
Ball Real Estate Inc.
403 - 323 George Street
Cobourg, Ontario
Welcome to the epitome of upscale condo living in Cobourg, at 323 George, nestled within the prestigious "George Street Heritage District." This exceptional penthouse suite offers a refined condo lifestyle, perfectly positioned just a short two-block stroll north of Cobourg's vibrant downtown. Imagine the ease of accessing delightful restaurants, cozy cafes, the picturesque marina, the sandy beach, and charming boardwalks, all within minutes from your doorstep. The residence itself is a showcase of elegance, boasting breathtaking skyscape views of historic Cobourg, the iconic Victoria Hall, and the shimmering expanse of Lake Ontario from its numerous east and south-facing windows. Whether you're enjoying a quiet morning coffee on your private balcony or entertaining guests on the common rooftop patio, the scenery is simply captivating. The distinguished Mansions on George stands as a truly unique condo building in Cobourg. Its classic stone and brick masonry, gracefully accented by four majestic ionic columns, creates an impressive presence. Step inside, and you'll be equally enchanted by the intricate millwork, soaring vaulted ceilings, and the character of exposed original brick that define this architectural gem. This thoughtfully designed suite features two spacious bedrooms, each complete with its own private ensuite bath. The den offers a tranquil retreat, enhanced by a large skylight that bathes the space in natural light and complemented by elegant wall-to-wall built-in bookshelves. For your convenience, this penthouse includes ownership of two garage spaces, visible from the unit, and a dedicated locker space. The building's exceptional common elements further enhance your lifestyle with an exercise room to maintain an active routine and an events room perfect for hosting gatherings. This rare 1,558 sq.ft. premier penthouse presents a truly exceptional opportunity. (id:47564)
Royal LePage Proalliance Realty
7 Barwick Court
Whitby, Ontario
Nestled in a tranquil court setting, this exquisite home boasts a large pie-shaped yard that offers a serene escape from the hustle and bustle of everyday life. Located in the heart of Whitby, this all brick residence is close to all amenities, making it a perfect blend of convenience and tranquility. The original owner has meticulously maintained this home, showcasing a true pride of ownership. The main floor features a spacious family sized eat-in kitchen with a walkout to a fully fenced yard and patio, perfect for family gatherings. The family room, adorned with a window and hardwood floors, is warmed by a gas fireplace, creating a cozy ambiance. The separate dining area, with its window and hardwood floors, adds a touch of elegance to every meal. The living area, with turret windows and hardwood floors, is a haven of natural light and comfort. The convenient main floor laundry room has access to the double garage. Two piece washroom on the main level. Four car parking in the driveway. The master bedroom is a sanctuary with a huge walk-in closet and a four-piece ensuite, complemented by laminate floors and a double closet. The second and third bedrooms are equally inviting. The second bedroom has a large closet and broadloom. The spacious third bedroom has a large closet, laminate flooring, and turret windows. The basement is an ultimate entertainment oasis, featuring a huge rec room with 4 seater wet bar, a games area, a sitting area and a tv viewing area. There is also a separate office/den/bedroom with double closet and bookshelves on each side, perfect for work or relaxation. In addition the basement has a cold room and a separate utility room. This home is a true gem, offering a perfect blend of elegance, comfort, and convenience. (id:47564)
RE/MAX Jazz Inc.
130 Raglan Street
Brighton, Ontario
This like-new end-unit bungalow townhome in the sought after Gordon Tobey Hamilton Woods community is perfect for those looking to downsize without compromise. Bright and airy rooms with 9' ceilings and large windows; the open-concept layout offers easy living with a spacious living and dining area, plus a walk-out to a covered patio - ideal for morning coffee or quiet evenings. The kitchen, open to the dining and living areas, offers plenty of cupboard space. The primary bedroom features its own patio access, a walk-in closet, and a 3-piece accessible ensuite. A second bedroom is great for guests or a home office; a full 4-piece bath and convenient main-floor laundry round out the home. Designed with accessibility in mind with wide doorways, a barrier-free shower, and no stairs. The landscaped, low maintenance gardens and yard give you more time to enjoy all that Brighton has to offer, including Presqu'ile Provincial Park. A comfortable, well-designed home in a welcoming neighbourhood. (id:47564)
Our Neighbourhood Realty Inc.
1051 Lakeside Drive
Prince Edward County, Ontario
Have you ever wanted to live on the water? Now is your chance!This charming two-bedroom, one-bathroom waterfront property invites you to embrace a lifestyle full of peace and relaxation. With stunning views, direct access to shallow water, and updates throughout, this home is a gem that combines comfort and convenience.As you walk in, you'll be greeted by an open-concept living space filled with natural light, thanks to large windows that showcase breathtaking views of the water. Imagine waking up every morning to the soothing sounds of waves at the shore and enjoying those gorgeous sunsets from the comfort of your living room.One of the best things about this property is the outdoor space. Step outside to enjoy the amazing water views, where you can swim, kayak, or simply soak up the sun on the shore. The shallow water access is just right for families, providing a safe spot for kids to splash around and have fun.You'll be glad to know that this property has been well cared for, with a new furnace and a recently replaced roof updated siding, These important updates mean you can focus on enjoying your new space without worrying about maintenance.Don't miss this fantastic opportunity to own a piece of paradise on the water. This is more than just a place to live it's a lifestyle just waiting for you to dive in! Make your dream of living on the water a reality! (id:47564)
Royal LePage Proalliance Realty
38 Cliffside Drive
Kawartha Lakes, Ontario
Welcome To Your Hilltop Haven In The Peaceful Waterfront Community Of Ennismore. Just 20 Minutes From Peterborough, This Charming 3-Bedroom, 2-Bathroom Home Is Perfect For Young Families Or First-Time Home Buyers Seeking Space, Privacy, And Room To Grow. Enjoy Bright, Open-Concept Living With Large Picture Windows, Multi-Level Decks, And Beautiful Views In Every Season. The Primary Bedroom Features A Private Ensuite, And The Finished Basement Offers A Family Room And Bar - Perfect For Family Movie Nights Or Entertaining Friends. Step Outside To Your Fenced Backyard With A Pool For Cooling Off On Hot Summer Days And A Hot Tub To Relax In While Enjoying Beautiful Sunsets And Winter Nights. While Both The Pool And Hot Tub May Need A Bit Of TLC, They Offer Great Potential To Create Your Own Backyard Retreat. There's Even A Small Maple Forest To Explore - And Maybe Even Tap For Your Own Syrup. With A Community Park Just A Short Walk Away, And Local Amenities Minutes From Your Door, This Home Offers The Perfect Blend Of Comfort, Convenience, And Nature. Your Next Chapter Starts Here! (id:47564)
Coldwell Banker Electric Realty
305 - 576 Mary Street E
Whitby, Ontario
RENT INCLUDES: HEAT, HYDRO AND WATER. Quiet, clean, well maintained 2 bedroom walk up. good off site landlord. Walking distance to historic Whitby downtown with shops, restaurants and nearby parks. 401 and Go are nearby. Bright spacious apartment with tons of storage and new flooring (2022) throughout with Balcony. One Parking space included. (id:47564)
Keller Williams Energy Real Estate













