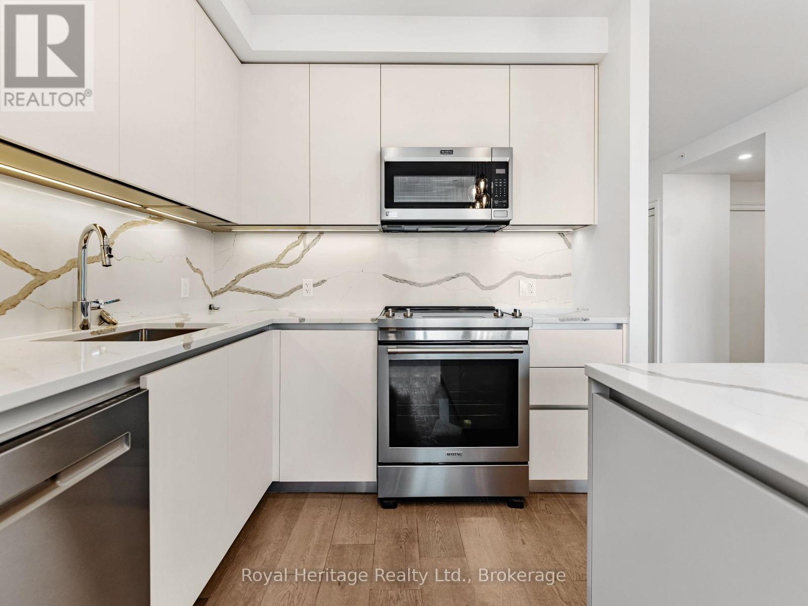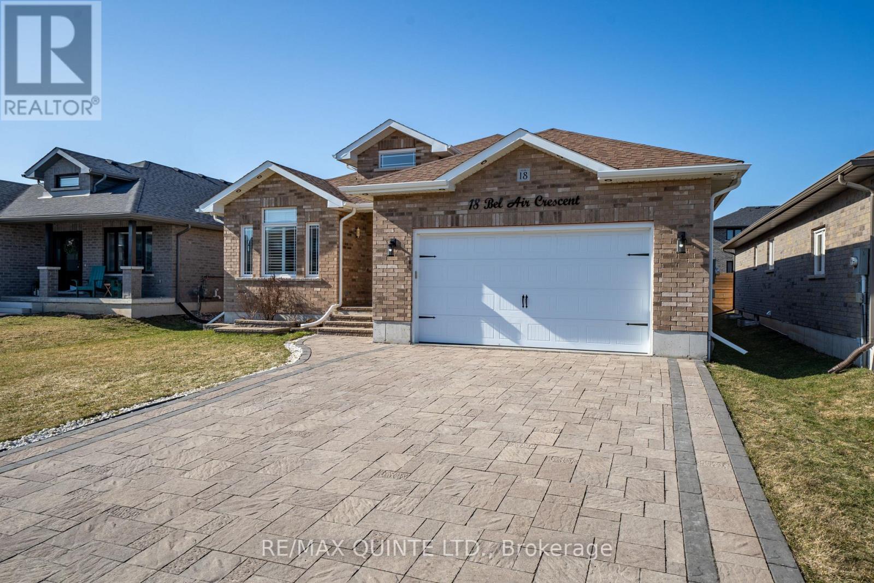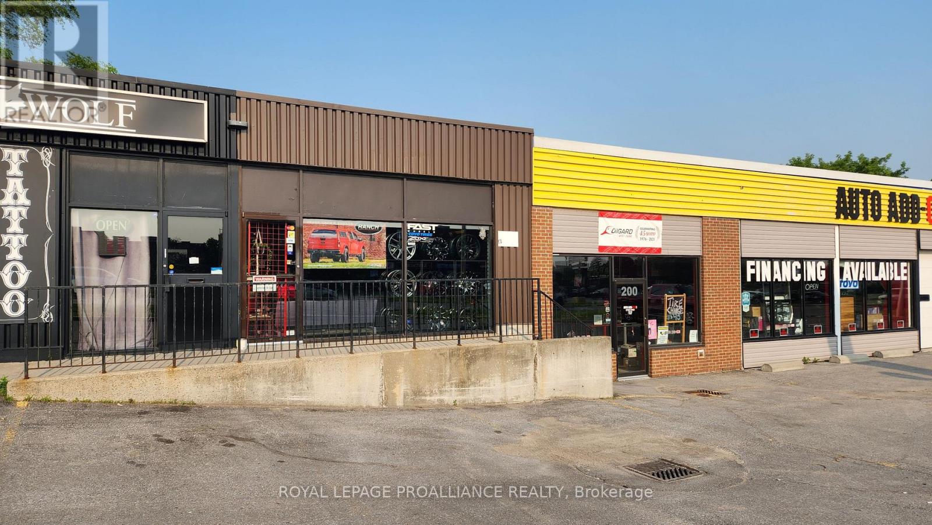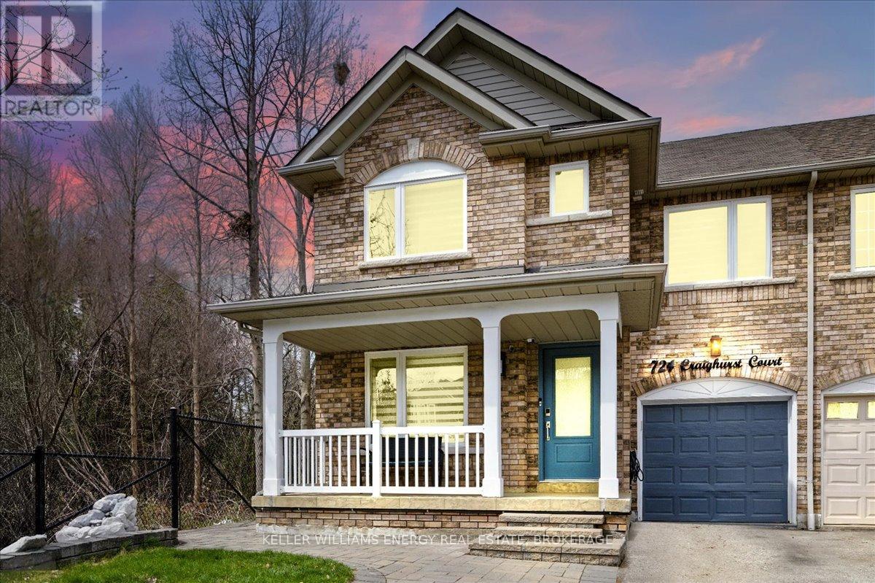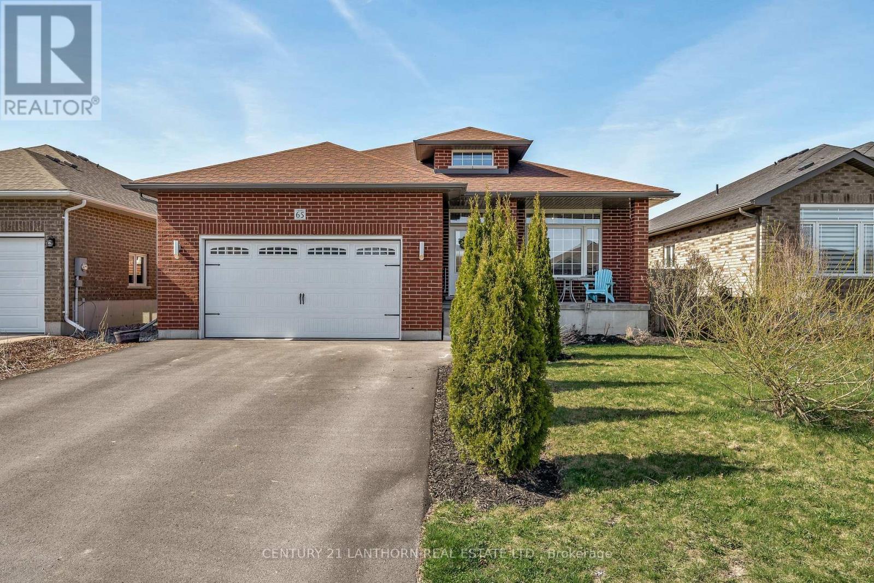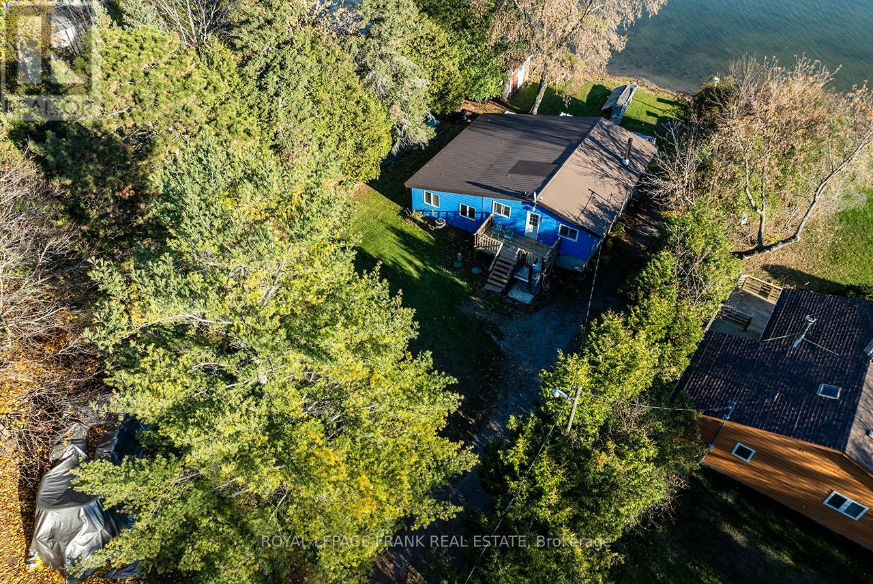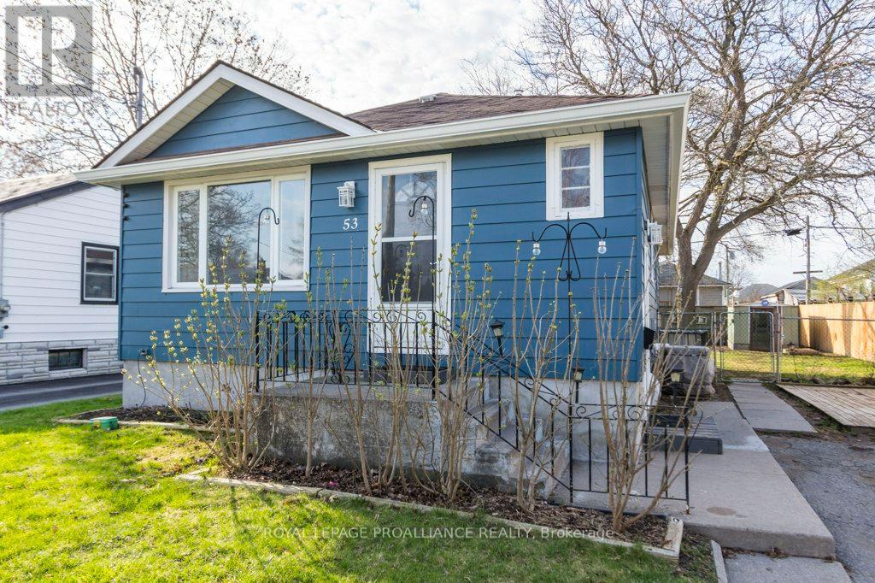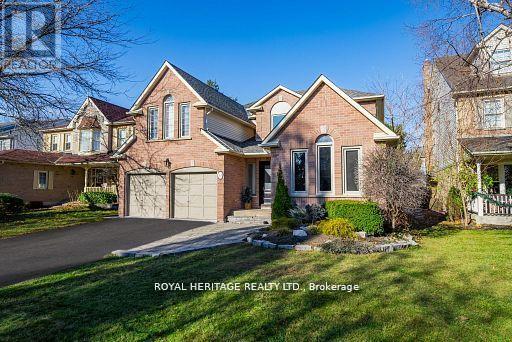 Karla Knows Quinte!
Karla Knows Quinte!508 - 195 Hunter Street
Peterborough East, Ontario
EAST CITY ELEGANCE // This is suite number, 508. Offering 782 sqft of luxury living // 1 bed plus den, 1 full bath // This new development is a contemporary interpretation of the original hospital legacy of masonry architecture. Carefully chosen, custom finishes throughout. Thoughtfully designed with expansive 9ft ceilings, oversized windows, automatic window coverings & sunlight galore. Chef inspired kitchen with stainless steel appliances, quartz backsplash, quartz counter tops, and contemporary slow-close cabinetry. Pull-out drawer for organized rubbish (once you have it, you wonder how you went without). There's a primary bedroom with upgraded panel wall, plus a separate den space. Dual access from the bedroom & hallway, to a gorgeous 5pc bathroom with a double vanity/two sinks. In-unit laundry closet. Juliette style balcony. Secure, underground parking and storage locker. Low maintenance living, in a lovely community with all of your favourite amenities nearby. This building is one-of-a-kind with carefully curated common spaces - the rooftop terrace offers stunning sunset views and an oversized common kitchen, all combined with a comfortable seating area wrapped around a sleek fireplace. Everything included: both water & gas usage, all appliances, one premium underground parking space with an EV car charger, one indoor storage locker, use of the gym/fitness centre, dog wash station, and don't forget, access to the rooftop terrace with incredible views. (id:47564)
Royal Heritage Realty Ltd.
4384 Boundary Road
Kawartha Lakes, Ontario
Attention farmers, investors and outdoor enthusiasts! This is the one you've been waiting for! Extremely private location sitting on the edge of 1000's of acres of the Ganaraska Forest yet only minutes to the 407/115. This approximately 100 acre farm has roughly 90 acres of cleared land, a large 12 stall barn (4324sqft) with water and 100amp service and between the fields a brand new 10'x10', fully insulated tree stand (or bunkie) with electricity and even heated floors. You are going to love the 6400sqft shop complete with electric car charger, 200amp service and is split into two sections, each side having a 16'x14' roll up door. One side is a 30'x50' workshop with loft and is heated with a new propane furnace and/or the new woodstove, the other side at 50'x100' is a generous size for whatever storage needs you may have and was previously used as a riding arena. Hydro contract previously in place to pay for additional power generated from the Solar Panels for added income generation. The 3 bedroom home has a large and very functional mud / laundry room at the entry, new kitchen (2020), sun filled living room, a huge main level primary bedroom with ensuite and roughed in shower. Upstairs are 2 additional bedrooms and a fantastic insulated bonus room. After a long day of work, relax outside in the sauna or hot tub and enjoy the tranquility of your surroundings. **EXTRAS** 200Amp house with upgraded forced air propane furnace, AC and HWT along with upgraded electrical (2020). 200Amp 6400sqft Shop, 100Amp and well (water) for Barn, Drilled well for house, tree stand, electric car charger, solar panels, electric car charger, solar panels (id:47564)
Century 21 Infinity Realty Inc.
18 Bel Air Crescent
Quinte West, Ontario
Stunning All-Brick Bungalow in Quinte West's Premier Family Neighbourhood. This exceptional 3+1 bedroom, 3-bathroom bungalow offering over 3,000 sq. ft. of finished living space in one of Quinte Wests most sought-after communities. With high-end finishes, custom details, and a thoughtfully designed layout, this home is perfect for families and entertainers alike. Step inside to a bright and spacious open-concept main living area, featuring California shutters throughout, premium light fixtures, and a striking tray ceiling with a feature wall in the living room. The dining area leads to a beautiful deck with a pergola, overlooking the fully fenced backyard ideal for outdoor gatherings. The kitchen is a true showstopper, boasting floor-to-ceiling maple cabinetry, Cambria quartz countertops, ceramic tile flooring, stainless steel appliances, and a centre island, providing both style and functionality. The primary suite is a private retreat with a large walk-in closet and a luxurious ensuite featuring a walk-in shower. Two additional spacious bedrooms, a full bathroom, and a convenient laundry/mudroom with garage access complete the main level. The fully finished basement expands your living space with a large rec room, additional bonus space, a den/office, a full bathroom, and a fourth bedroom- perfect for guests or a growing family. Located just minutes from amenities and only 7 minutes from Highway 401, this home combines comfort, convenience, and timeless elegance. Don't miss the opportunity to make this beautiful bungalow yours! (id:47564)
RE/MAX Quinte Ltd.
7 - 200 North Front Street
Belleville, Ontario
Fabulous North Front Street strip plaza location. 650 square feet with private bathroom. Perfect for retail, QSR, office, or service applications. Tenants pay gas, hydro, water. Minimum 5 year lease. (id:47564)
Royal LePage Proalliance Realty
724 Craighurst Court E
Pickering, Ontario
Welcome to 724 Craighurst Court an elegant and move-in-ready 4+1 bedroom, 4 bath home designed for modern living! From the moment you step inside, you'll feel the pride of ownership and attention to detail. The kitchen is beautifully renovated with quality finishes and modern appliances, while gleaming hardwood floors flow throughout the main level.Upstairs, the hardwood continues into four spacious bedrooms, including a large primary with a private ensuite. The updated laundry setup is also conveniently located on this level no more hauling baskets up and down stairs! Cozy up by the gas fireplace in the family room, enjoy the peace of newer windows and patio doors, and take advantage of a single-car garage with opener and tons of driveway space.The layout is smart, spacious, and functional ideal for both everyday living and easy entertaining. Downstairs, the completely finished basement offers even more space with a 5th bedroom, additional bathroom, and a flexible layout for a home office, gym, or guest suite.Outside your front door, you're in park heaven with 4 parks and 8 recreation facilities within walking distance like Sunbird Trail Park and Erin Gate Park. Sports fields, playgrounds, and trails make this area perfect for active families.Transit is a breeze with the nearest bus stop just a 3-minute walk away, and you're close to the Pickering GO Station for easy downtown access. Families will love the top-rated schools nearby, including Gandatsetiagon PS and Dunbarton HS, plus French-language options like lm Ronald-Marion and S Ronald-Marion.Fire, police, and hospital services are all close by for peace of mind. 724 Craighurst Court isn't just a home its a lifestyle upgrade that delivers comfort, style, community, and long-term value. Don't miss it! (id:47564)
Keller Williams Energy Real Estate
16f Macdonald Crescent
Centre Hastings, Ontario
Imagine owning your very own island retreat, one of just seven cottages on this quiet stretch of Moira Lake, where the privacy is absolute (thanks to a picturesque footbridge access) and the lake life unfolds at its gentlest pace. This 3-season, 4-bedroom cottage is ready for its next chapter. The layout is spacious and practical, the setting is unbeatable, and the potential? Endless. With some vision and care, you could transform this into your perfect lakeside haven. If you've been dreaming of a place to unwind, fish, kayak, tinker, and make your own, where mornings begin with coffee on the deck and evenings end with sunsets over the water, you should have a look at this property. This island gem isn't fancy, it's authentic, peaceful, and waiting for someone like you to write its next story. (id:47564)
Right At Home Realty
65 Crews Crescent
Quinte West, Ontario
Welcome HOME! Discover the perfect blend of comfort, space, and modern design at 65 Crews Crescent in Trenton. Built in 2018, this expansive 6-bedroom, 3-bathroom home offers over 2,400 sq. ft. of thoughtfully designed living space, making it an ideal choice for growing families. The heart of the home features a spacious kitchen with a large island, perfect for meal preparation and entertaining. The fully finished basement adds additional living space, ideal for a home theater, playroom, or home office. Situated in one of Trenton's most sought-after family-oriented neighborhoods, this home is close to schools, parks, and all essential amenities. Book a showing today and call 65 Crews Crescent your home tomorrow! (id:47564)
Century 21 Lanthorn Real Estate Ltd.
121 Ball Point Road
Kawartha Lakes, Ontario
Spring Waterfront Season is here and if you're seeking a peaceful, picturesque waterfront community for your next Cottage or year-round home, look no further than this delightful, affordable 4 season waterfront property on Lake Scugog! Tucked away in a tranquil tree-lined setting, this home offers the perfect combination of serenity and natural beauty. Picture waking up each day to breathtaking sunrises over the water, savoring your morning coffee on the deck while watching the sparkling lake waters dance and the ducks and swans go by. This cozy 4 season home or cottage features 2 bedrooms plus Den, a spacious Living Room with vaulted ceilings and beams, a walk-out to an expansive deck overlooking the lake, a Dining area and updated kitchen. For added enjoyment, a large Family Room with plenty of space for a games area, a propane fireplace for chilly evenings and its own walk-out to the deck & hot tub, all designed to make the most of lakefront living. The property boasts inviting waters for swimming, fishing off your dock, boating, seasonal activities or simply enjoying the peaceful surroundings all year. Just at the end of the street, you'll find one of the best sandbars on the lake, perfect for swimming, get together or soaking up the sun with family and friends. Whether you're looking for a weekend getaway or a full-time lakeside retreat, this water front home or cottage offers a serene escape, with endless opportunities for outdoor enjoyment and relaxation. Don't miss your chance to make this property your own and experience the ultimate in lakeside living! Easy commuter location Approx 55 minutes to Durham, Markham & Thornhill. Approx 25 minutes to the historical town of Port Perry or Lindsay. Amenities only 10 minutes away with the General Store in Valencia, 15 minutes to a Bakery, Drug Store or farm fresh country store. Ball Point Road is unique with water front homes & cottages on both sides of the street! (id:47564)
Royal LePage Frank Real Estate
53 Montgomery Boulevard
Belleville, Ontario
Located in a prime East end neighbourhood. Featuring 2+1 bedrooms, dining room, eat-in kitchen, 4 piece bath on the main floor, and 3 piece on the lower level. Hardwood flooring. Lower level has laundry room/recreation room. Forced air gas heat, central air conditioning, some newer windows on the main floor, and breaker panel. Fenced back yard, close to all amenities, drug store, hospital, shopping centers, schools and YMCA. Possibility of granny suite or rental unit. (id:47564)
Royal LePage Proalliance Realty
14 Balsdon Crescent
Whitby, Ontario
Stunning 2-Storey Detached Executive-Style Home On A Quiet Street In A Desirable Neighbourhood! Boasting Over 3,000 Sq.Ft Of Above-Ground Living Space, Plus An Additional 1,090 Sq.Ft Below Ground, This Fully Renovated Home Offers Modern Luxury At Its Finest. Featuring Engineered Hardwood Flooring Throughout, The Gourmet Chef's Kitchen Is A True Showstopper, With Quartz Countertops, Sleek Stainless Steel Appliances, A Spacious Island With Bar Seating, A Built-In Dishwasher Plus Contemporary Shaker-Style Cabinets. The Open-Concept Dining Area Is Perfect For Entertaining Guests, Offering Plenty Of Natural Sunlight, Picturesque Views/Direct Access To The Backyard. The Main Floor Also Features A Spacious And Bright Family Room With Vaulted Ceilings And Sunken Floors, Plus A Versatile Office That Can Be Used As An Extra Bedroom. The Second Floor Includes An Oversized Primary Bedroom With A 5-Piece Ensuite And A Cozy Sitting Area/Office Space. Additional Highlights Include Vaulted Ceilings In The Second Bedroom, A Newly Upgraded Bathroom Plus Two Other Generously Sized Bedrooms. The Newly Renovated Basement/In-Law Suite Features Waterproof Vinyl Flooring Throughout, Two Sizeable Extra Bedrooms, A Large Living Room, A Recreation Area, A Full Kitchen, And A 3-Piece Bathroom. Private Backyard Oasis Is Perfectly Designed For Relaxing And Entertaining Featuring An Inground Pool, A Brand-New Hot Tub, A Custom Outdoor Bar And Entertainment Area, And A Professionally Landscaped Patio (2021). Walking Distance To All Major Amenities Including Schools, Parks, Shopping, Entertainment, 401 And More! **EXTRAS** Roof(2017), Pool Liner(2017), Main Floor Reno(2018), Stairs(2019), Basement Reno's(2021), Hot Tub(2024), Pool Safety Cover(2023), Backyard Bar(2021), Upstairs Bathroom(2023), Engineered Hardwood Flooring(2018), Pooler Heater(2023) (id:47564)
Royal Heritage Realty Ltd.
5 Mcgill Drive
Kawartha Lakes, Ontario
**Your Dream Home by the Water Awaits!**Welcome to your very own slice of paradise with waterfront living all year round! This lovely home has 5 spacious bedrooms, making it a fantastic spot to gather with family and friends - perfect for those fun summer parties or cozy winter nights by the fire. You'll be amazed by the over $400,000 in renovations and upgrades that make this home truly special!The kitchen is a real showstopper! With a big pantry, a central island that doubles as a breakfast bar, and shiny new stainless steel appliances, it's a chefs dream. The gorgeous waterfall granite countertops and high-quality finishes will have you excited to cook and entertain. You really have to see it in person! Imagine winding down with stunning sunsets from your brand new deck just off the dining room - a wonderful place to relax and enjoy the view. And lets not forget the sunken living room! It features a beautiful gas fireplace and opens up to your patio and private beach, blending indoor and outdoor living beautifully.Whether your'e looking to swim, boat, or just kick back and enjoy the peaceful surroundings, this immaculate lakefront home offers endless fun and relaxation throughout the year. Come see it for yourself - you won't want to leave! (id:47564)
Peak Realty Ltd.
12 - 699 Whitaker Street
Peterborough East, Ontario
Welcome to this bright and spacious 2-bedroom, 2-bathroom condo in the quiet, well-kept Whitaker Mills community. This ground-level unit offers easy, stair-free access and a comfortable one-floor layout, ideal for anyone seeking convenience and low-maintenance living. Freshly painted and move-in ready, the home features hardwood flooring in the living and dining areas, plus vinyl tile in both bedrooms and bathrooms for a clean, modern finish. Ceiling fans have been added for comfort throughout. At the heart of the home, you'll find a bright, functional kitchen with an abundance of cabinetry and generous counter space perfect for cooking, organizing, and enjoying everyday life. The kitchen overlooks the dining area, creating a seamless connection that's ideal for hosting or staying connected while preparing meals. The primary suite offers pocket doors, double closets, and a private 4-piece ensuite with a walk-in spa-style tub. The second bedroom and 3-piece bath are thoughtfully positioned for privacy ideal for guests or a home office. You'll also find an in-unit laundry area with extra storage. Step out from the living room onto your private patio and garden retreat, where mature landscaping offers a peaceful escape just steps from home. This beautiful walk-out space is perfect for morning coffee, quiet evenings, or days spent gardening with plenty of room to relax or entertain. A charming outdoor shed adds convenient storage for tools and seasonal items, making outdoor living both effortless and enjoyable. Set in a peaceful neighborhood close to the Rotary Trail, Otonabee River, East City shops, and Peterborough Golf & Country Club, this home offers the ideal mix of location, comfort, and style. (id:47564)
Bowes & Cocks Limited


