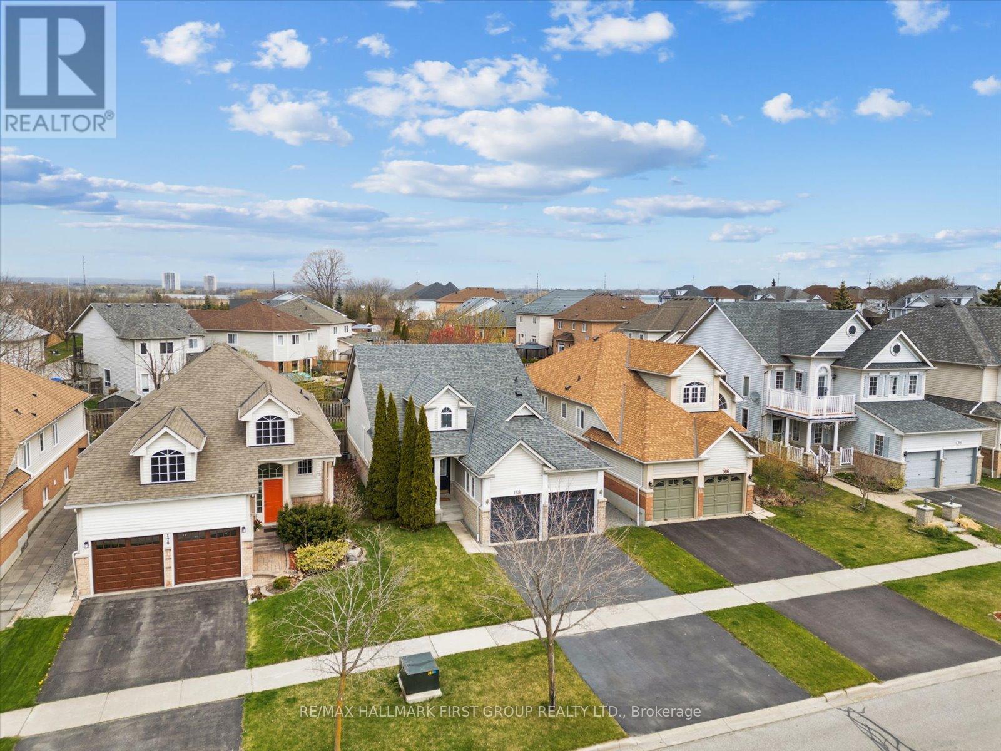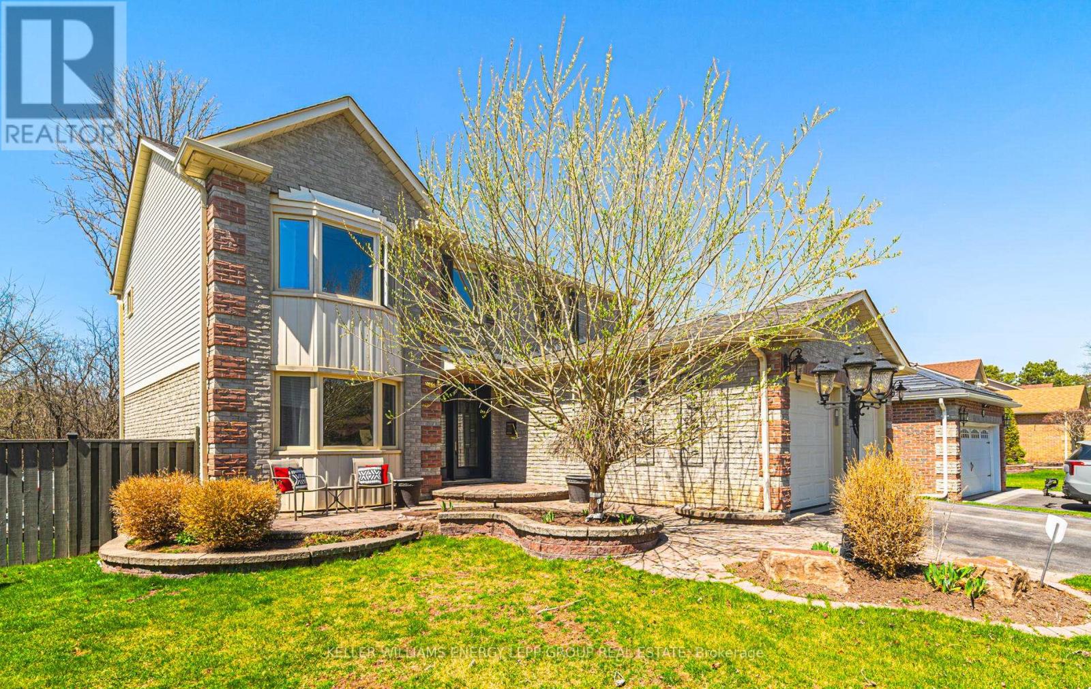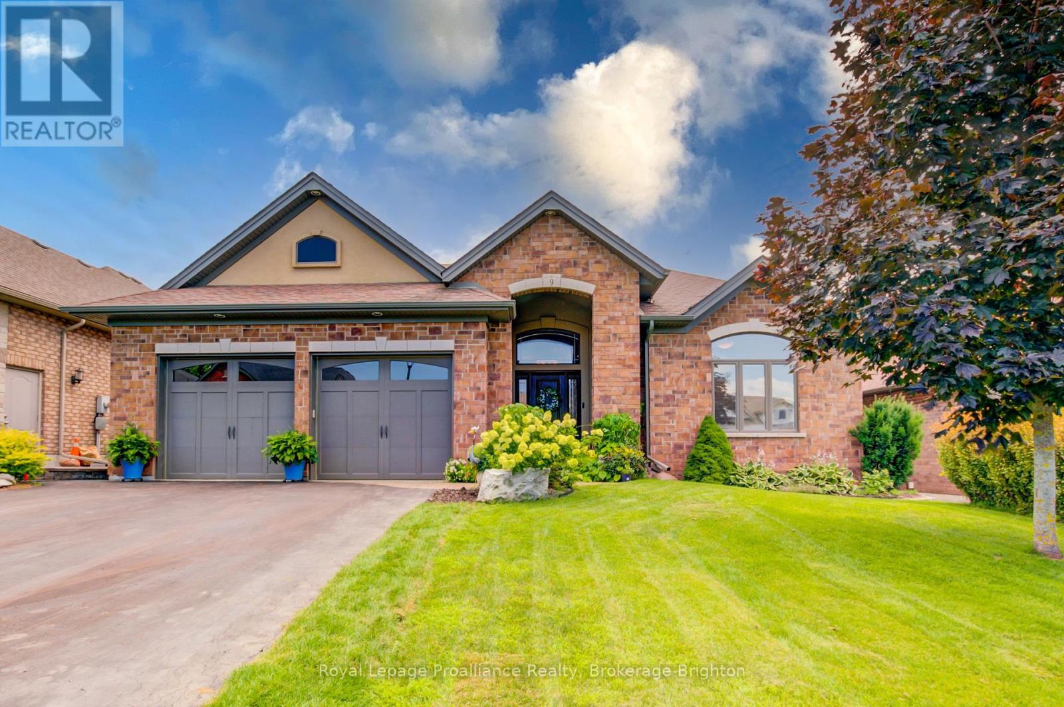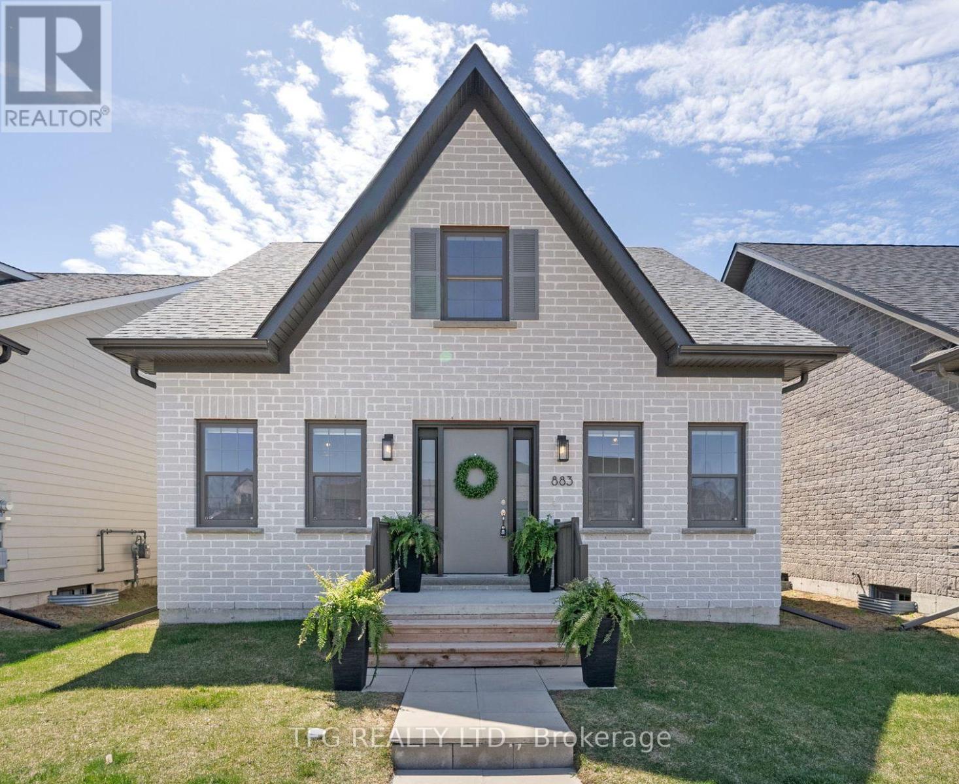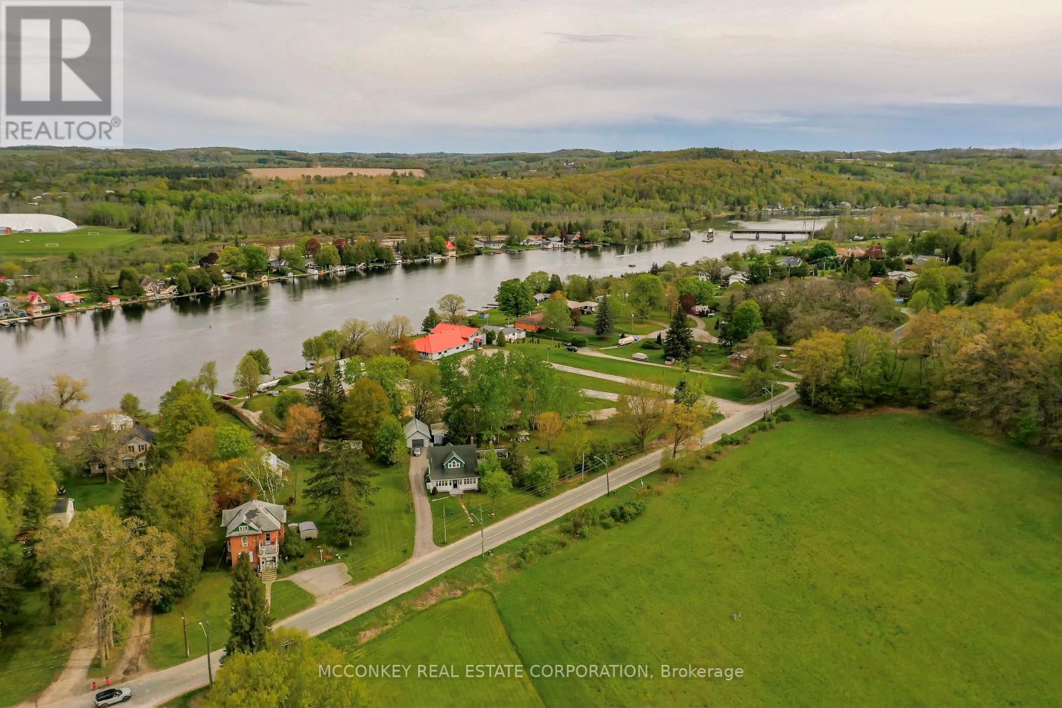 Karla Knows Quinte!
Karla Knows Quinte!168 Whitby Shores Green Way
Whitby, Ontario
An exceptional opportunity awaits in the prestigious Whitby Shores community, where bungalows are seldom available. This distinguished residence offers over 1,500 square feet of elegantly appointed living space, featuring three well-proportioned bedrooms, a spacious two-car garage, and impeccable curb appeal. The main floor boasts nine-foot ceilings, enhancing the home's airy and open feel, and includes direct access from the house to the garage for everyday convenience. A highlight of the home is the spacious open kitchen with a pantry, ideal for both everyday living and entertaining. Lovingly cared for by the original owner, the house has been thoughtfully updated with a blend of functional and cosmetic improvements, keeping it fresh, comfortable, and truly move-in ready. Perfect for first-time buyers, those looking to upsize from a townhome, or anyone wishing to downsize from a large two-storey property, this home offers versatility to suit a variety of lifestyles. The expansive, unfinished basement provides a blank canvas, inviting discerning buyers to create a space tailored to their needs. Surrounded by great neighbours and ideally located within walking distance to the waterfront, parks, an esteemed school, food shopping, restaurants, and The Abilities Centre, The Go Train Station and Lynde Shores conservation, this property presents a rare and refined offering in one of Whitby's most desirable neighbourhoods. (id:47564)
RE/MAX Hallmark First Group Realty Ltd.
23 Rosewood Court
Whitby, Ontario
Nestled on a quiet court, this beautifully maintained 4-bedroom, 3-bath home boasts pride of ownership and a tranquil setting, backing onto groomed town greenspace for ultimate privacy. The backyard oasis includes a heated inground pool, hot tub, and a spacious composite deck ideal for entertaining or relaxing. Inside, the home has been thoughtfully updated with a recently renovated kitchen featuring modern finishes and high-end appliances. Quartz countertops, stainless steel appliances, a center island, and pot lights complement the space, along with walkout access to the deck. A bright family room with a cozy fireplace adds to the inviting atmosphere. Hardwood floors flow throughout the main level, adding warmth and elegance. The primary bedroom showcases broadloom flooring, a walk-in closet, and a four-piece ensuite. The entertainers basement is the perfect space for hosting guests, with plenty of room for gatherings. And the expansive unfinished portion of the basement provides abundant storage potential and the flexibility to tailor the space to your needs. Located close to public transit, parks, shopping, and top-rated schools, this home offers the perfect combination of luxury and convenience. Its truly a must-see! (id:47564)
Keller Williams Energy Lepp Group Real Estate
7 Fire Route 277c
Trent Lakes, Ontario
Massive 370 ft of crystal clear waterfront and breathtaking views of the rolling hills of Kawartha Highlands. Exceptional and rare building with unobstructed water views on three sides! Huge privacy, 4/3. Interior upscale rustic perfection. Wetslip boathouse, detached oversized garage. Detached guest suite. R&J floating docking system. Perfect clean swimming, fishing, kayaking, hiking. Enjoy the best of cottaging 2 hours from GTA in this dream come true boathouse getaway sold turn key for ultimate summer fun! (id:47564)
RE/MAX Hallmark Eastern Realty
48 Fleming Road
Quinte West, Ontario
Welcome to this spacious two-story family home, perfect for creating lasting memories! With 4 bedrooms and 3.5 baths, this residence offers plenty of room for everyone. The main floor features a warm and inviting living room and dining area, ideal for family gatherings. The heart of the home is undoubtedly the large, beautifully updated kitchen, which boasts an abundance of storage space and a generous island, perfect for both meal prep and casual dining. Just off the kitchen, you'll find a newly renovated entrance from the garage, complete with floor-to-ceiling cabinets that provide excellent organization and style and also accommodates the main floor laundry facilities. As you move to the upper level, you'll discover three well-appointed bedrooms, including a spacious primary suite with its own ensuite bathroom, offering a private retreat. A charming little storage cubby adds practicality to this floor. The basement presents a unique opportunity, easily convertible into an apartment with its own entrance, a bedroom, a wet bar, and a 3-piece bath ideal for guests or multi-generational living. This home truly combines comfort, style, and versatility, making it a perfect fit for todays modern family. Don't miss your chance to make this exceptional property your own! (id:47564)
Royal LePage Proalliance Realty
9 Castle Ridge
Brighton, Ontario
Perched on a scenic hilltop, this stunning former show home is a masterpiece both inside and out. Step through the oversized front door and be instantly welcomed by soaring vaulted ceilings and a grand picture window that frames captivating views of the beautifully landscaped backyard and expansive outdoor living space. The bright, open-concept chefs kitchen features elegant finishes, abundant cabinetry, a walk-in pantry, and generous counter space ideal for entertaining family and friends. Thoughtful design continues with a discreet main-floor laundry room and direct access to the double garage. Retreat to the spacious primary suite, complete with a luxurious four-piece ensuite and an oversized walk-in closet, outfitted with custom shelving, racking, and built-in drawers tailored for both style and function. Downstairs, the completely refreshed lower level offers a cozy family room with a re-faced corner fireplace, fresh paint, and plush new carpeting. The third bedroom, an additional three-piece bathroom, and a versatile fourth bedroom currently being used as a hobby room, provide ample space for guests, creativity, and everyday living. The private backyard is a true gardeners haven, bordered by flourishing perennial gardens and highlighted by a brand-new, custom greenhouse; your perfect oasis for outdoor enjoyment! Don't miss out on this one! (id:47564)
Royal LePage Proalliance Realty
161 Mcfadden Road
North Kawartha, Ontario
Low maintenance bungalow with large detached garage backing onto Eels Creek! Walk out basement would set up well for an in-law suite, currently has a large rec room and 1 bedroom. The main floor has plenty of natural light and features 2 bedrooms, a 4 piece bath, kitchen with stainless appliances and plenty of cupboard/counter space, along with a propane fireplace in the large living room and a 3 season sunroom off the dining area overlooking the park like setting in the backyard. The detached 2 car garage has a bonus room under the backside that would make a great workshop or storage area. The backyard is very peaceful and private with 106 feet of frontage on Eels Creek which is great for kayaking/canoeing, fishing and swimming with its sandy bottom. House shingles were new in 2022. Close to town, playground, community centre and the OFSC snowmobile trails are just a stones throw away at the end of the road, live and play right here! (id:47564)
RE/MAX All-Stars Realty Inc.
301 Sherry Road
Tweed, Ontario
Enjoy the perks of river life without the need for a separate cottage when your home IS your getaway! Perched high & dry, this charming 3-bedroom, 2-bathroom bungalow allows you to relax & love the river lifestyle & to be mesmerized by the curves of the winding & serene Moira River. Inside the fully remodeled kitchen is a showstopper w sleek quartz countertops & vinyl plank flooring! Both bathrooms have also been tastefully updated, and the main floor has been freshly painted, offering a bright and inviting feel throughout. Outside the spacious deck provides an idyllic spot for relaxing, dining & entertaining, or sneak away & enjoy the quiet tranquility of the balcony off of the primary bedroom, all while overlooking the picturesque riverfront. Propane furnace & fireplace, central air conditioning & upgraded insulation enhance comfort & efficiency. Septic system was recently updated w raised bed installed (2019). The home features a circular driveway & attached single-car garage. Located on a school bus route along a municipal-maintained road, it's perfectly situated for families. Ideally located only 20 minutes to Belleville & the 401, 10 minutes to Tweed! Wake up to the soothing sounds of flowing water & start your day with a serene paddle down the Moira River. Kayaking & canoeing are just steps away from your door, offering peaceful mornings or adventurous afternoons. For fishing enthusiasts, cast your line right from your private riverfront or dock. Whether it's entertaining friends or enjoying quiet moments, your waterfront home allows you to indulge in a variety of activities without ever leaving the comfort of your sanctuary. Dive into the river lifestyle where every day is a vacation! (id:47564)
Royal LePage Proalliance Realty
883 Ernest Allen Boulevard
Cobourg, Ontario
Step into easy living with this beautifully designed Cotswold Cottage bungalow, built in 2022 and nestled in the vibrant New Amherst community. This 2-bedroom, 2-bath home offers a perfect balance of charm and contemporary comfort, complete with custom window coverings and a convenient garage door opener. The kitchen is thoughtfully laid out for both style and practicality, featuring sleek white cabinetry, built-in stainless steel appliances, an island with updated lighting, and a casual dining area ideal for hosting or enjoying meals with the family. Additionally, you have direct entry from the rear-attached garage makes daily routines seamless. The main-floor primary suite is spacious and serene, with a walk-in closet that leads to your ensuite. The well-appointed second bedroom is perfect for guests or a home office. The laundry area is tucked away at the back of the home for easy access without interrupting the flow of living space. Downstairs, offers a large unfinished area full of endless potential customize it to suit your needs, whether that's a family room, gym, or creative workspace. Outside, the low-maintenance yard invites relaxation, with room to add a deck, garden, or play area of your choice. Located just minutes from Cobourg's amenities including Northumberland Hills Hospital offering quick access to Highway 401, this home delivers the perfect blend of comfort, convenience, and community. (id:47564)
Tfg Realty Ltd.
51 Lafferty Road
Quinte West, Ontario
Are you looking for an affordable family home, with room for the whole family both inside and out? Check out 51 Lafferty Rd, located on an oversized lot on quiet road just off the highway between Trenton and Brighton. Minutes away from all amenities, yet private enough to feel you're living the country lifestyle - the best of both worlds! This 3+2 bedroom, 2 bath home has a worry free steel roof, newer furnace (3yrs), and some fresh new upgrades in the kitchen and throughout the main floor. A large living/dining room, 3 bedrooms and a 4 piece bath complete the main floor. Downstairs you'll find 2 more bedrooms, a 3 piece bath, a cozy family room perfect for the kids to hang out in, laundry and lots of storage. A newer deck (3yrs), detached double garage and tons of parking complete this family friendly bungalow. With a flexible closing date, this one is not to be missed! (id:47564)
Century 21 Lanthorn Real Estate Ltd.
913 John Fairhurst Boulevard
Cobourg, Ontario
With one of the most eye-catching facades in the neighbourhood and a premium 44' wide lot fronting an upgraded green-space median, this home offers standout curb appeal and serene views right from your covered front porch. Nestled in prestigious New Amherst, Cobourg, this custom-built 5-bedroom main home also features a separate 1-bedroom suite with a private walk-out entrance, ideal for extended family, guests, or rental income. Designed with versatility in mind, this layout includes primary suites on both the main and upper floors, making it perfect for multi-generational living or a growing family. The popular Cusato Estate model features 2,192 sq ft over the main and second floors, plus additional living space in the finished lower level separate from the self-contained suite. Professionally finished throughout, every detail has been carefully curated. Relax on your covered front porch overlooking the green space, or enjoy additional outdoor living on the covered side deck, which leads to the attached 2-car garage. There's also parking for 3 vehicles in the driveway.The lower-level suite is currently vacant (most recently rented for $1,675/month including utilities). Average monthly utilities for the full home: Gas $117 | Water & Hydro $280. Please note: home is not currently staged. (id:47564)
Royal LePage Proalliance Realty
65 Cortland Way
Brighton, Ontario
Modern turnkey bungalow offering a wonderful open concept main floor living, 3 bedrooms, 3 bathrooms, a newly finished basement and custom home theatre system. Walk through the front door and feel right at home with the bright and airy open concept living room complete with tray ceilings overlooking the convenient living and kitchen spaces. The kitchen is equipped with stainless steel appliances (all Less than 5 Years Old), including a gas stove, plenty of counter space and sit-up peninsula - perfect for cooking and entertaining. The spacious primary bedroom includes a private 4-piece ensuite, complete with a upgraded tile tub surround, perfect to escape and enjoy some rest and relaxation. Finishing off the main floor is the well appointed second bedroom and 4-piece bathroom.. The fully finished basement, completed in 2024, is a standout feature! It includes a large bedroom with a full-size closet, a modern 3-piece bathroom complete with a walk-in tiled shower, and a professionally wired home theatre set up - perfect for movie nights or entertaining guests. The basement was thoughtfully designed to allow for an easy addition of a second bedroom, making it ideal for growing families or multi-generational living. Other highlights include ample storage throughout, including a 1.5 car garage. You will also find a generous-size furnace, laundry, and storage room, providing ample space for organization and utility. Minutes to Presqu'ile Park, Lake Ontario, the 401 and a short bike ride away from downtown Brighton, where you will find some of the amazing shops and amenities this enchanting town has to offer! (id:47564)
Exp Realty
164 Front Street W
Trent Hills, Ontario
Hastings Village House and Lot that's only minutes walk to shopping & downtown conveniences. This updated house has all the modern amenities, plus an inground, heated pool, and a hot tub in a well-ventilated separate building. A driveway with parking for 8+ vehicles. It features an enclosed porch which offers panoramic views from windows on three sides - an ideal spot for enjoying your morning coffee. This home boasts three bedrooms and 2 bathrooms. Laundry area in basement. Additional features include a robotic pool cleaner for effortless maintenance; a very large garage; a separate insulated workshop with hydro (a handyman's dream - water pipe in the ground available for hookup). Patio doors give direct access to pool & hot tub, plus separate access to both from the backyard. And for those seeking outdoor recreation, a very large side yard shaded by mature trees, complete with horseshoe pits! An ideal setting near the banks of the scenic Trent River Waterway. Easy boat launch access. A beautiful home with recreational amenities and is also ideal for work-from-home, with high-speed internet. Side lot has gated, separate entrance. House on .435 acres & vacant lot of .407 acres. 200 amp electrical service. Garage is 30 ft. by 18 ft. Workshop is 23 ft. by 10 ft. & 9 in. (id:47564)
Mcconkey Real Estate Corporation


