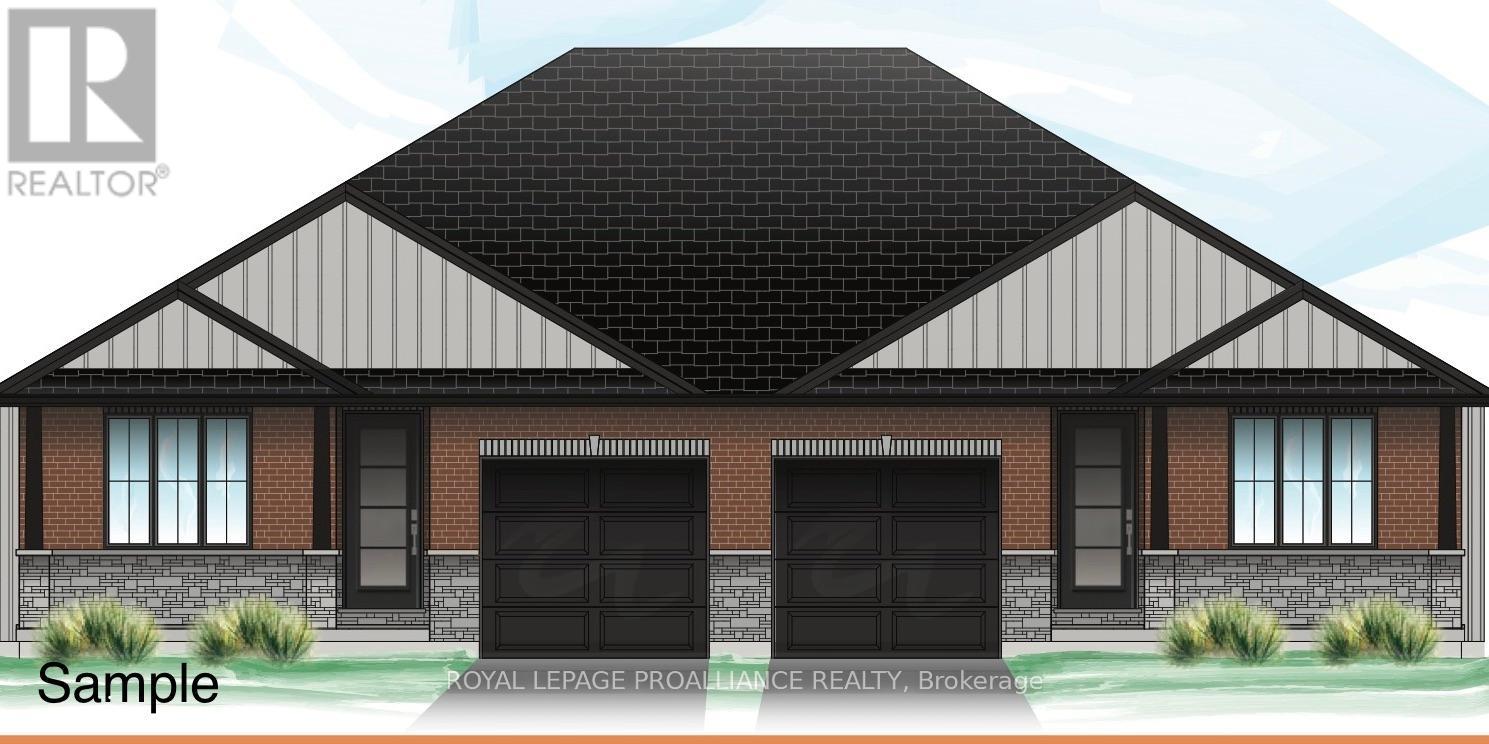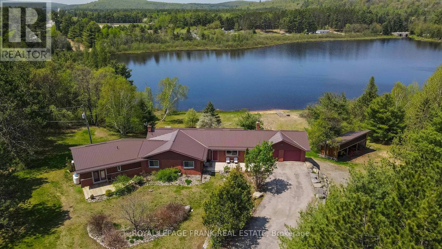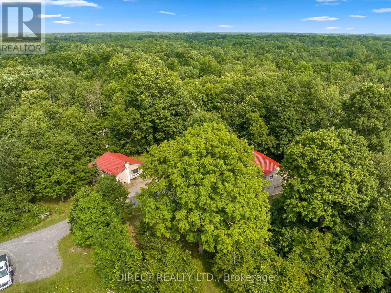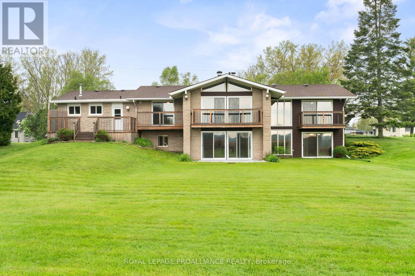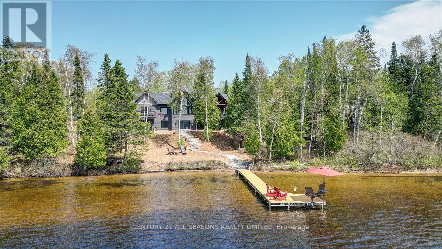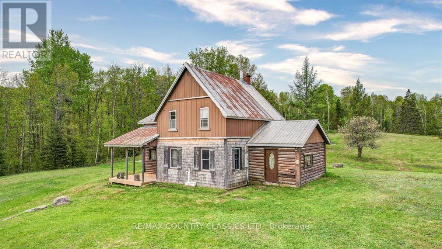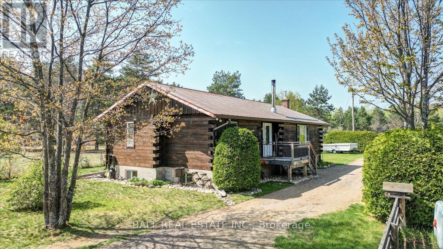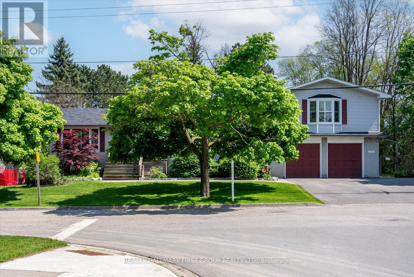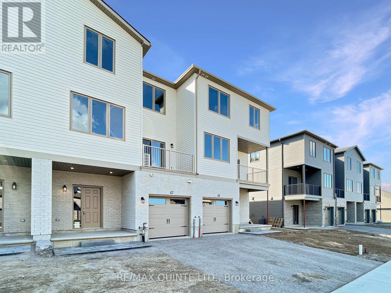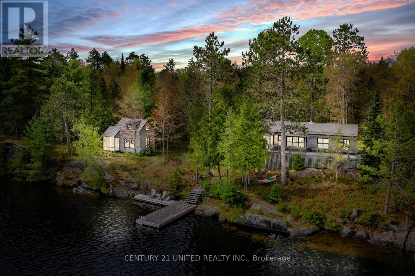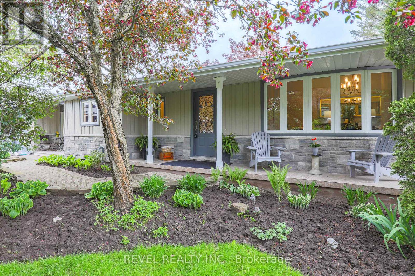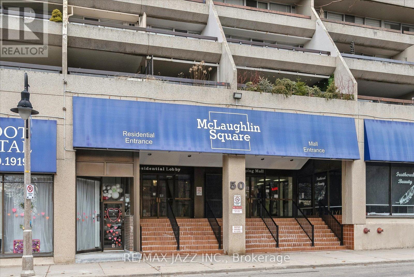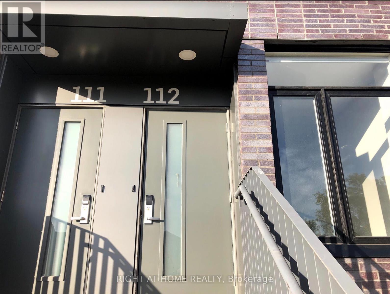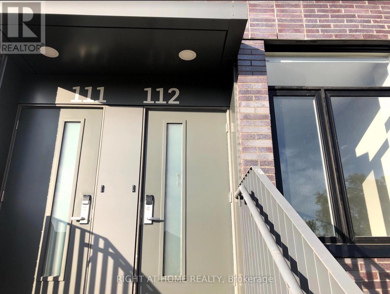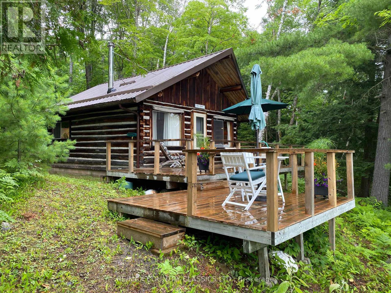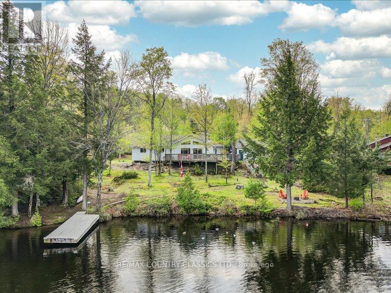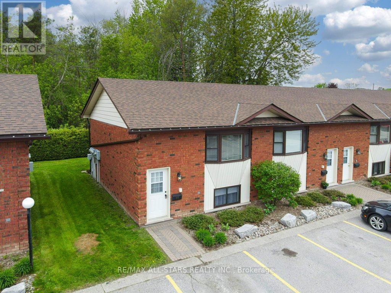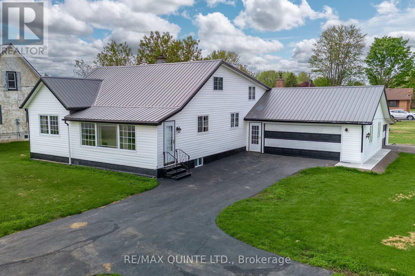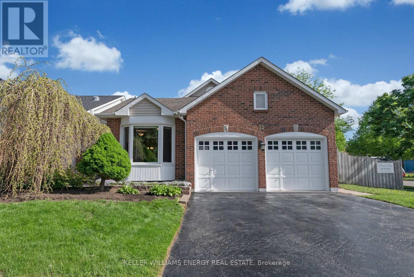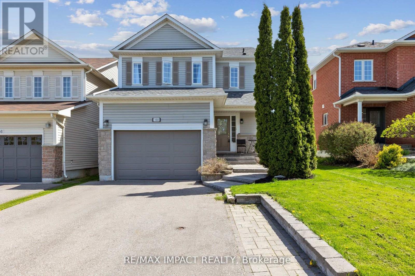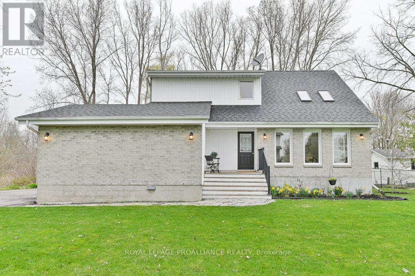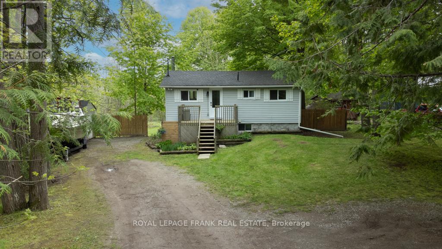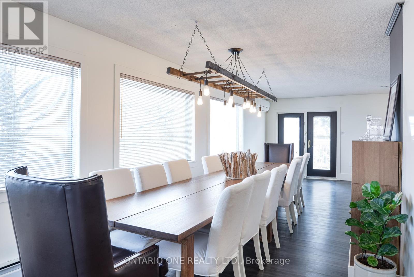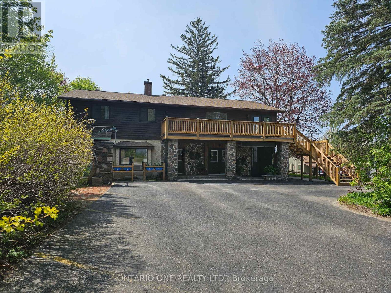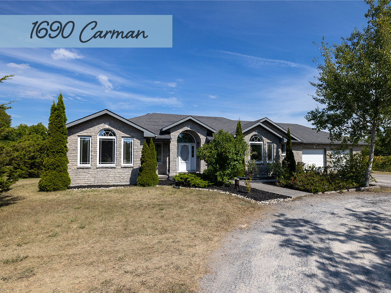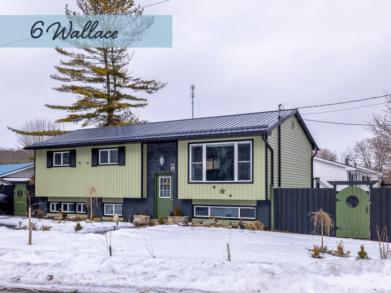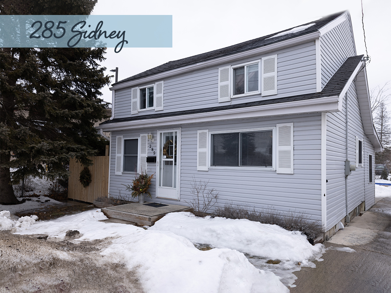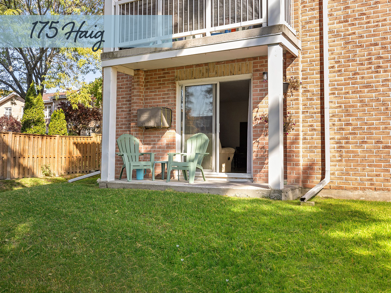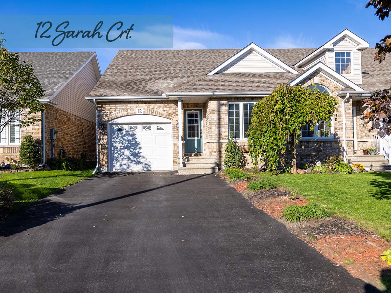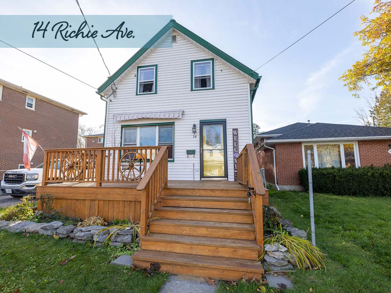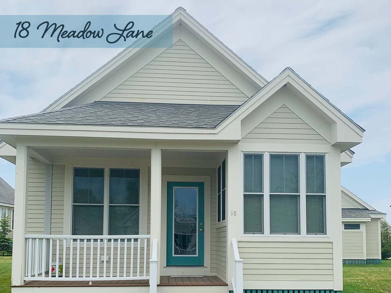QUINTE PROPERTIES
READY TO BUY A HOME?
Use the search below or change the display type to map to browse homes in the Quinte area!
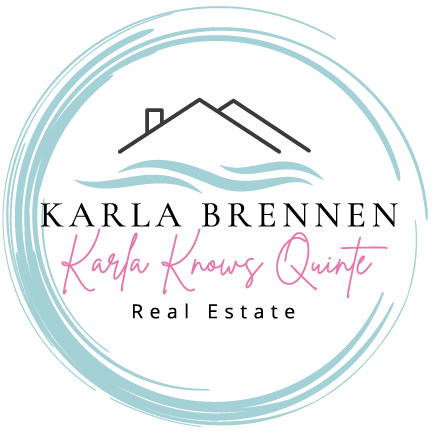
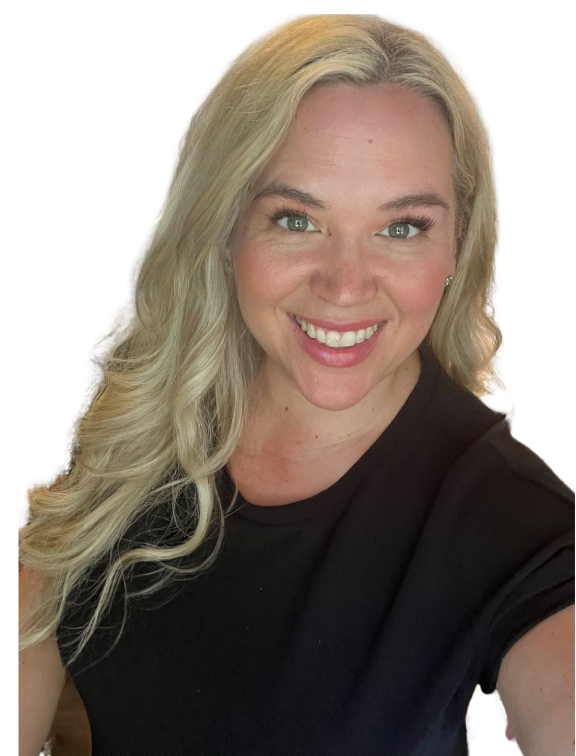
94d Sanford Street
Brighton, Ontario
Enjoy a relaxed and easy lifestyle in this exquisite brand new semi-detached bungalow - nestled in the heart of Brighton. Now with a LARGER floor plan, this brick & stone home offers 1441 SQ FEET of spacious main floor living! Imagine the convenience of living close to walking trails, downtown, and the many amenities of Brighton. Experience open concept living with soaring 9 foot ceilings throughout the main floor with the added bonus of a raised ceiling in the foyer. Your elegant kitchen features custom cabinetry & quartz counter-tops complete with an island that is perfect for entertaining family & friends! The living area showcases a tray ceiling with pot lights & allows easy access through your patio door that leads to your partially covered deck & backyard! The spacious primary bedroom is privately located, featuring a walk-in closet & ensuite complete w/a walk-in shower. A second bedroom, 4pc. bath & main floor laundry/mudroom are also located on the main floor. Single car garage w/inside entry to mudroom provides convenience with extra storage. Also featured is a custom designed open u-shaped staircase that leads to the light-filled unfinished lower level - offering the potential for additional living space! **** EXTRAS **** Just a short commute to the GTA & a scenic drive to PE County. Brighton offers plenty of options with its walking trails, water access, and many other recreational activities. You will want to call this one \"Home\"! (id:47564)
Royal LePage Proalliance Realty
46 South Baptiste Lake Road
Hastings Highlands, Ontario
Nestled in the pines, this private distinctive ranch bungalow is only 7 minutes from Bancroft. 18+ pristine acres, with over 5000 ft. of water frontage - most of the shoreline on Bird Lake. Spectacular sunset views, extraordinary wildlife. The perfect blend of natural forest and professional landscaping. Low maintenance exterior. About 3000 sq. ft. on the main level; includes main floor laundry with entry to attached double garage. While it could stand a bit of an update, the large kitchen has walk-out to an enclosed sunroom that adjoins a screened room and another sunroom - all on the lake side. Spacious living and dining areas with hardwood flooring. 3 oversized bedrooms, plus a spacious primary suite with ensuite bath, walk-in closet and private decks. Lower level has 2 finished family/rec rooms, walk-out to the patio overlooking the lake, large dressing room, oversized 4 piece bathroom with sauna. Workbench/utility room, with entry to attached lower double garage. Loads of storage. High speed internet. (id:47564)
Royal LePage Frank Real Estate
946 Moneymore Road
Tweed, Ontario
15.37 acre property zoned for a Hobby Farm. 2 homes & multiple garages on the property offering great potential for an in-law or multi-family living. 2 bedrooms, open concept bungalow with woodstove, detached 2 car heated & insulated garage with recently renovated open concept loft apartment above with large deck. Additional large detached garage with lean-to. Zoning allows for horses, chickens and other livestock. Shed for storing hay. Beautifully wooded property set back far from the road for complete privacy. (id:47564)
Direct Realty Ltd.
31 Dorthy Drive
Quinte West, Ontario
Location, Location! Fabulous sprawling waterfront bungalow on a quiet cul de sac on the Bay of Quinte -- only 5 mins. to CFB Trenton, 15 mins +/- to Quinte Mall, Casino, Golf courses and 401 for commuters. Features include living room with vaulted ceiling, crown mouldings throughout, dble sided wood burning fireplace, laminate & ceramic floors, eat in kitchen with hardwood cabinets, pantry & newer gas stove, dining room which could be used as a bedroom. Master bedroom with walk-in closet and walkout to private deck, main 5pc bath w/double sinks & quartz counter. Stunning main entry with floor to ceiling south facing windows. Gorgeous lower level w/walkout basement, gas fireplace, 2 bedrooms, 3pc bath, super large laundry room and tons of storage space. Gas heat, central air, municipal water, new septic system (2020). Attached heated 1.5garage w/inside entry. Exterior complete w/paved driveway, huge private cedar hedge, 3 newer decks & 2 sheds. Ornithophile lovers paradise! This home is a must see! (id:47564)
Royal LePage Proalliance Realty
156 D South Road
Hastings Highlands, Ontario
Introducing a magnificent newer build private waterfront chalet-style home on almost 7 acres of land, featuring 358 feet of sandy shoreline with crystal clear water with all day sun on the dock! West facing so you could watch the sunset in the comfort of your living room. With high vaulted ceilings, 4 spacious bedrooms, and 3 well-appointed bathrooms, along with an attached oversized (41x26) 3-car garage. The open-concept living area is perfect for entertaining guests, while the generously sized bedrooms offer ample space for relaxation. With lakeview throughout the home. The master bedroom even comes with a walk-in closet. The finished walk-out lower level comes equipped with in-floor heating, adding to your comfort. The exterior of the home is equipped with CCTV system. Plus, the home is set up with a fully automatic 16W generator, ensuring you're never inconvenienced by a power outage. **** EXTRAS **** Some furnishings can be negotiated. Please see floor plans for exact number of rooms. (id:47564)
Century 21 All Seasons Realty Limited
1908 Lower Faraday Road
Faraday, Ontario
Step back in time and enjoy the peace and quiet in this pretty log home. Situated on a gentle rise you can relax on the porch and enjoy the view. The home has lots of great features...propane forced air furnace, back up automatic generator, 200 amp breaker panel, drilled well etc. Did we mention the trails throughout the surrounding forest? Also, with approximately 62 acres across the road there's potential for severance. The property is being sold ""as is, where is"" as the current owners do not live there. The garage and barn are a great asset for the handyman! They are also selling with all contents so this is turn key and ready to enjoy! Don't miss this one-of-a-kind property. (id:47564)
RE/MAX Country Classics Ltd.
95 Major Lake Road
South Algonquin, Ontario
Home sweet Home. This three bedroom log bungalow hugs you as soon as you walk in the door! Meticulously maintained with recent upgrades like new propane furnace, woodstove, insulation, deck and more. The full basement offers lots of extra space and room for development too. Hobbyists will enjoy the insulated garage (18x26). The property is situated in the village of Madawaska, it's close to the East gate of Algonquin Park and access to the Madawaska River and Bark Lake are close by. Also enjoy access to the trail system right across the road. Everything here has been very well maintained and is very maintenance free. Great value and great location! (id:47564)
Ball Real Estate Inc.
1089 Dunbarton Road
Pickering, Ontario
Welcome to your new dream home in the heart of the prestigious Dunbarton neighbourhood! This stunning and spacious 7 bedroom side split home offers 119 feet of frontage, providing ample space and unparalleled curb appeal. With over 100 feet of frontage, this property offers expansive outdoor space, perfect for gardening, recreation or potential future developments. This home boasts 4 + 3 generous bedrooms, including 3 well appointed bathrooms, providing flexibility for a growing family, guests or home office setups. Enjoy the timeless beauty of hardwood flooring upstairs and the durability of laminate flooring downstairs, combining style and functionality. Two family size eat-in kitchens make this home ideal for multi-generational living or rental opportunities. Each kitchen is designed with modern conveniences and ample storage. The lower level features two separate entrances, offering privacy and convenience for residents or potential tenants. Step out onto the newer deck and appreciate the newly landscaped yard that enhances the home's natural beauty. This home is close to schools, parks, shopping and major transit routes. Multi gen, income, potential development. (id:47564)
RE/MAX Hallmark First Group Realty Ltd.
47 Markland Avenue
Prince Edward County, Ontario
Welcome to your newly built townhome, located in the growing Talbot on the Trail community. This brand-new two-bedroom, one-and-a-half-bathroom home is ready to be filled with memories. A well-equipped kitchen with stainless steel appliances, in-unit laundry, and an attached single-car garage are some of the benefits of this functionally designed property. Walking distance from parks and the Millennium Trail, there is lots to enjoy in the community for occupants of all ages. This home is conveniently located 1 KM from grocery stores, gas stations, restaurants, and pharmacies. If you are looking to enjoy the best of Prince Edward County, this property is located 15 minutes away from the stunning Sandbanks Provincial Park and an even shorter distance to several vineyards, breweries, and distilleries. Book your showing today to see this convenient, bright, and functional space in person. **** EXTRAS **** Rent not inclusive of utilities. (id:47564)
RE/MAX Quinte Ltd.
823 Mackie Bay
Addington Highlands, Ontario
Nestled on the shores of Weslemkoon Lake, this charming cottage and its accompanying bunky exude stylish Scandinavian design characterized by white painted walls, exposed wooden beams and polished hardwood floors. Accessed by water, the journey to this hidden gem begins with a short boat ride across the lake, leaving the hustle and bustle of the outside world behind. The main cottage boasts a weathered cedar shake exterior that blends seamlessly with its natural surroundings. A spacious deck with a large screened-in sunroom stretches out from the cottage, providing an ideal spot to gather with friends & family. Inside is a warm & inviting atmosphere. The real star of this open concept area is a stunning floor to ceiling mid-century modern feature wall, accented with a cast iron Jotul woodstove. The ceiling features wooden beams & is finished with red cedar strip paneling. Enjoy breathtaking views of the lake from the built in seating nook beside the large windows. This room serves as the heart of the home and is open to the kitchen & eating area. The modern kitchen comes equipped with propane appliances. Just off the main room is the spacious primary bedroom with sloped cathedral ceilings and a sliding glass door walk out to a private deck. The second bedroom offers amazing views of the lake as well as nighttime views of the stars above through the skylight in the vaulted ceiling. A full bathroom & laundry complete the layout. Tucked away beside the cottage, close enough but far enough away, the bunky is clad in the same cedar shake shingles as the main cottage. While smaller in structure, it also features its own private screened-in sunroom to relax in. The combined bedroom/living area features windows on all sides and spectacular views of the lake. Exposed beams once again make an appearance, in keeping with the aesthetic of the main cottage. A second story loft area with twin beds provides comfortable accommodations for up to four more people. **** EXTRAS **** Additional things that you might not notice immediately but are equally important are the metal roof, hard wired generator ensuring you always have power, high speed internet system, and a permanent dock that stays in year round. (id:47564)
Century 21 United Realty Inc.
189 Angeline Street N
Kawartha Lakes, Ontario
Welcome to 189 Angeline Street North, where charm meets comfort. Walk up to this home & feel the pride of ownership. Step onto the inviting covered front porch, perfect for your morning coffee. Spacious front entry warmly welcomes your guests into this 3-bedroom, 3 bath back-split home, offering an abundance of livability.The main level boasts extensive hardwood flooring and a cozy gas fireplace in the dining room with a picturesque bay window, plenty of natural light & ideal for entertaining. The eat-in kitchen features stainless steel appliances, stunning upgraded cabinet with crown moulding & under cabinet valance, granite counters, complemented by a sitting area above overlooking the backyard oasis. Bonus 2pc bath & enjoy the picturesque backyard views from the 3-season sunroom/breezeway that leads to the back deck & direct access from the garage, convenience is at your doorstep. Upper level also features 2 bedrooms with plenty of closet space & 4pc Bath.The lower level offers a ground-level family room with a walkout to the patio and yard, a Primary Suite with large bay window/reading nook, double closets with lights, private views of the yard, full 3pc Bath with glass shower, heated floors & solid surface counters. The rec room is perfect for a home office, cozy movie nights or extra bedroom for guests. Plenty of storage, cold cellar & laundry room.The list is endless with upgrades throughout this home. This Backyard is fully fenced with a large side gate, beautiful in-ground salt water pool w/heater, multiple entertaining deck areas, large garden shed w/hydro, mature trees, privacy from all areas & professionally landscaped flower gardens. This lovingly maintained home is ready for your enjoyment. Book a showing today & picture yourself living in this home. The location is perfect for walking to schools, parks, shopping, hospital & restaurants. **** EXTRAS **** Extras: Roof 2022, Siding/Stone 2021, Dbl Garage Doors 2018, Pool Heater/System 2023, Furnace 2024, Salt water pool professionally open & closed, Lights in all interior closets except 1, Parking (8). (id:47564)
Revel Realty Inc.
228 - 50 Richmond Street E
Oshawa, Ontario
Welcome to this spacious and beautifully updated two-bedroom, two-bathroom condo, perfectly positioned to capture the southern sun. Step out onto two large terraces, one accessible from the living room and the other from the primary bedroom, offering delightful outdoor spaces to unwind and soak in the view. Inside, the main living area has been freshly painted in a neutral colour palette, creating a bright and inviting atmosphere. The kitchen and bathrooms have been tastefully updated, adding a touch of modern luxury to the space. Enjoy the comfort and convenience of luxury vinyl tile flooring in the living room, dining room, kitchen, and hallway, providing both durability and style. This condo offers more than just a beautiful interior. The maintenance fee includes Bell Fibe Internet, a comprehensive cable package, water, underground parking, and a range of fantastic amenities. Take advantage of the heated swimming pool, sauna, billiards room, workshop, party room, exercise facilities, and even an indoor car wash bay. Additionally, the unit features two newer heat pump/AC units for year-round comfort, as well as a large ensuite storage room, providing ample space for your belongings. Don't miss out on this fantastic opportunity to live in a well-appointed condo with a host of amenities, all included in the maintenance fee. Schedule your showing today! (id:47564)
RE/MAX Jazz Inc.
112-\"c\" - 1780 Simcoe Street N
Oshawa, Ontario
Steps To UOIT & Durham College, Perfect For Students Or Professionals. This 3 Bedroom & 3 Bath Condo Offers Shared Accommodations, This Lease Is For Bedroom 'C' Which Has A Private Ensuite Bathroom. It Comes Fully Furnished & Includes A Shared Modern Kitchen With Granite Counters. Parking May Be Available At An Additional Cost. **** EXTRAS **** Walk to Restaurants & Shopping. The fully furnished room comes with a double bed, desk & chair. The living & dining room are also furnished and features a large screen tv. Tenant is responsible for 1/3 of the Utilities. (id:47564)
Right At Home Realty
112-\"b\" - 1780 Simcoe Street N
Oshawa, Ontario
Steps To UOIT & Durham College, Perfect For Students Or Professionals. This 3 Bedroom & 3 Bath Condo Offers Shared Accommodations, This Lease Is For Bedroom 'A' Which Has A Private Ensuite Bathroom. It Comes Fully Furnished & Includes A Shared Modern Kitchen With Granite Counters. Parking May Be Available At An Additional Cost. **** EXTRAS **** Walk to Restaurants & Shopping. Tenant is Responsible for 1/3 of The Utilities. The fully furnished room comes with a double bed, desk & chair. The living & dining room are also furnished & feature a large screen tv. (id:47564)
Right At Home Realty
369b Cottage Lane
Carlow/mayo, Ontario
Storey book property on Mayo Lake features a round log cabin sitting on 1.30 (As per tax bill) acres with a great view! Solid staircase leading to the lake consists of 34 steps (which were recently built) and leads to the dock sitting on 259' of shoreline. The open concept cabin features a two piece bath, a small bedroom with a loft above, newer vinyl floors, airtight woodstove for heat, and metal roof. Walkout to decks with an amazing view over the lake. This three season property is a real gem!! (id:47564)
RE/MAX Country Classics Ltd.
305 Terry's Lane N
Addington Highlands, Ontario
Welcome to one of the few properties accessible by vehicle on Weslemkoon Lake. Nice home or cottage with open concept living room, dining area and kitchen with cathedral ceilings and two walkouts to the deck, 3 bedrooms and 4 piece bath combined with laundry room. Outside there is a one and half car garage with cement floor and hydro. The shoreline is natural and allows you access to miles of boating on an exceptional lake. (id:47564)
RE/MAX Country Classics Ltd.
11 - 115 Mary Street W
Kawartha Lakes, Ontario
This totally renovated & immaculate end unit, 2 bedroom + den, 1.5 Bathroom condo in reputably managed Courtland Place is perfect for retirees or first time owners. The updated kitchen under coffered ceiling & pot lighting offers tiled flooring & backsplash, pots & pans drawers, updated appliances, breakfast bar & full pantry. The formal Dining area opens by slider to the gorgeous updated composite deck offering natural bliss & solitude. The Bedrooms & Den are all spacious & the bathrooms are impeccable. Unique to this unit is a gorgeous cultured stack-stone fireplace in the east exposed living room. There's Crown Molding throughout, bedroom level laundry, 2 parking spaces & a truly convenient proximity to all amenities. Best yet: Seller pays only $89.00/month for heat/hydro - HWH rents for $18.87/month. **** EXTRAS **** Fridge, Stove, Dishwasher, Built-In Microwave, Washer, Dryer, Central Vac, Window Coverings, Light Fixtures/Fans (id:47564)
RE/MAX All-Stars Realty Inc.
4329 Old Highway 2
Belleville, Ontario
A home with desirable features that cater to both comfort and functionality. Impeccably maintained and all the mechanics have been updated for you. Sitting on a large lot, located minutes to town with over 2300 sq ft of living space and TWO separate attached garages. As you step inside, you'll immediately appreciate the convenience of a front sunroom/ mudroom. The spacious eat-in kitchen next to the large living room provides the perfect space for casual dining and entertaining, with ample room for family and friends to gather. On the main level, you'll also find a well-appointed 4-piece bathroom, large main floor laundry room and are two versatile rooms that can serve as a den, office, bedroom, or formal dining room, offering flexibility to suit your lifestyle.For those cozy evenings spent with loved ones, the family room features a wood stove and patio doors to the backyard. Upstairs, you'll discover three bedrooms ,including a spacious primary bedroom complete with a walk-in closet, and a 4 pc bathroom. The property also boasts two separate attached garages, providing ample space for parking and storage. TWO large driveway ensures convenience for multiple vehicles, while the expansive 100x150 lot offers plenty of outdoor space for recreation and relaxation.Exuding quality craftsmanship and a sense of pride of ownership, this home is truly a rare find. Don't miss out on the opportunity to make it yours. **** EXTRAS **** Updates include: furnace + A/C (2023), Windows roughly 10 years old, Wood fireplace as-is (currently unused + unsure if it works), septic was pumped last year. (id:47564)
RE/MAX Quinte Ltd.
51 Hemmingway Drive
Clarington, Ontario
Welcome to your dream home in the heart of Courtice! This bright and spacious 4-bedroom, 4-level backsplit is situated on a large corner lot, offering both comfort and convenience for your family. The main floor features a well-appointed kitchen with direct access to the garage and a walk-out to a large deck, perfect for entertaining and outdoor dining. Enjoy family meals in the adjacent dining room and relax in the cozy living room, all designed with an open-concept flow. Upstairs, you'll find three generously sized bedrooms and a luxurious 5-piece bathroom, providing ample space for everyone. The lower level boasts an additional bedroom, a 4-piece bathroom, and a welcoming family room with a gas fireplace. The family room also has a convenient walk-up to the yard, making indoor-outdoor living a breeze.The basement is a versatile space with a roughed-in kitchen, rec/living room, bedroom, and another 4-piece bathroom. This level also includes a unique walk-up to the garage, adding flexibility for potential in-law suite development.This home is filled with natural light, enhancing its warm and inviting atmosphere. Located in a desirable area of Courtice, you'll enjoy easy access to schools, parks, shopping, and more. Don't miss this opportunity to own a fantastic family home with endless potential. ** This is a linked property.** (id:47564)
Keller Williams Energy Real Estate
160 Eldad Drive
Clarington, Ontario
Welcome to 160 Eldad Dr, an Impeccably maintained two-story home located in a highly desirable neighbourhood. This charming property boasts a spacious and open-concept main floor, complete with a welcoming entrance foyer that leads into the bright, family-friendly living room. Main floor gym area, Functional eat-in kitchen, featuring modern newer appliances, ample storage space. Walkout from the kitchen that leads out to a private backyard where you can enjoy summer BBQs on your spacious deck or enjoy a morning coffee!. Upstairs, you will find three generous bedrooms, each with large windows and ample closet space. The primary bedroom offers a walk-in closet and a luxurious ensuite with heated floors. The finished basement offers additional living space, with a versatile flex-room that can be used as a home office, playroom, or media room. This property is ideally located within walking distance to schools, parks, and shopping, making it the perfect place to call home for families of all ages. With its convenient location and well-maintained interior, 160 Eldad Dr is sure to impress. Offers welcome anytime ** **** EXTRAS **** New Kitchen Appliances '21, New Washer & Dryer '20, New Furnace '20 W/ Humidifier. (Yearly Maintenance On Furnace & Air Conditioner.) Roof '19, New Garage Door '18 & Ensuite Reno With Heated Ensuite Floors '18. (id:47564)
RE/MAX Impact Realty
48 Dorthy Drive
Quinte West, Ontario
Welcome to 48 Dorthy Drive, a place to call home! Are you a small family, single couple, retiree, or someone who loves to entertain guests? This place really is suitable for all with its 2 bedrooms, 2 bath, & spacious guest loft with a hideaway queen size bed (could easily be converted to a 3rd bedroom). Vaulted ceilings & updated windows allow natural light to beam through the main floor living room, family room and dining room! The eye-catching newly renovated kitchen offers sleek finishes & caesar stone quartz countertops. Downstairs features a theatre room. Step through the new sliding door off the dining room and you'll find a beautiful private fenced in backyard, new large deck, and garden shed all tucked away on 1 acre at the end of a quiet cul-de-sac. Conveniently located to the Bay of Quinte, RCAF, shopping, and town. Property offers the best of both worlds; country living feel with the convenience of town a few minutes away. Dont wait to book a viewing of this beautiful property today! **** EXTRAS **** Central Vacuum works but being sold in \"As Is\" condition. (id:47564)
Royal LePage Proalliance Realty
7 Cardinal Road
Kawartha Lakes, Ontario
Affordable Living by the Lake is Finally Here! With no neighbors in front or behind, you can truly escape the hustle and bustle of city life. Enjoy tranquil country living & take advantage of nearby Pigeon Lake boat launch for endless days of boating & fun on the water. This raised bungalow with an open plan main floor boasts a spacious entranceway, a modern kitchen, flooring, & bathroom. Walkout to the large back deck & take in the peaceful views of the fire pit & treed privacy beyond. The finished basement offers 2 bedrooms, laundry, rec room (currently used as a gym) and 2nd walkout to backyard. Easy living & comfort with propane forced air heating, low taxes, municipal water & paved road . With a huge driveway for ample parking, bring your vehicles, toys, & boat. The Trent Severn Waterway is just waiting to be explored! Easy access to Peterborough & Lindsay! Book Your Viewing Today & Enjoy a Short Stroll Down to the Lake. (id:47564)
Royal LePage Frank Real Estate
811 Bay Street
Gravenhurst, Ontario
Spacious 3,000+ sqft family home in Muskoka with 6 all above grade bedrooms. Enjoy views of Lake Muskoka from this well-appointed property. Features include 2 wood burning fireplaces, 2 Muskoka rooms, a large main floor family room, and a large family size kitchen. The dining room table seats 14 people, perfect for entertaining guests. Conveniently located across from the Gravenhurst Muskoka Wharf for shopping and dining, with the option to dock your boat on Lake Muskoka for the season. Unwind in the tranquil setting of trails and parks nearby. Embrace the Muskoka lifestyle without the premium price tag. Plenty of storage space in the basement for added convenience. Visit our website for more detailed information. **** EXTRAS **** Versatile property with C-1B zoning ideal for an extended family, bed & breakfast, office, retail store, health services, and more. This property offers endless possibilities for various uses, making it a lucrative investment opportunity. (id:47564)
Ontario One Realty Ltd.
811 Bay Street
Gravenhurst, Ontario
Incredible opportunity in Muskoka! This versatile property features residential and commercial zoning with C-1B classification, allowing for a variety of uses including Bed and Breakfast, Business, Professional or Administrative Office, Dwelling, Educational Institution, Financial Establishment, Health Services, Personal Services, Place of Assembly, Religious Institution, Residential Care Facility, Restaurant, Retail Convenience Store, Retail Store, Tourist Establishment and more. Located on a corner lot across from Lake Muskoka and the Gravenhurst Muskoka Wharf, this prime location offers high visibility to cottagers and visitors. Ideal for those looking to live and work in Muskoka, the property allows for the convenience of having a business on the main floor while residing upstairs if you choose. With ample storage space in the basement, this property is perfect for entrepreneurs looking to establish their presence in this bustling tourist area. Visit our website for more detailed information. **** EXTRAS **** Take advantage of the docks at the Wharf and have your boat docked all summer. Embrace the Muskoka lifestyle without the premium price tag. (id:47564)
Ontario One Realty Ltd.
 Karla Knows Quinte!
Karla Knows Quinte!

