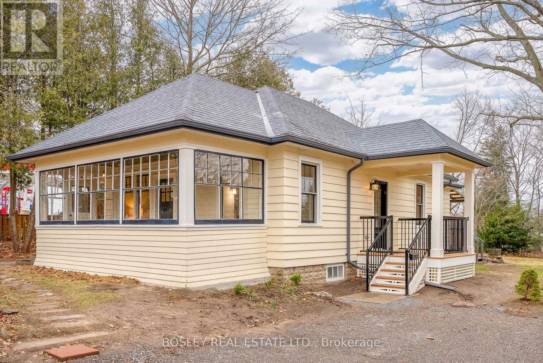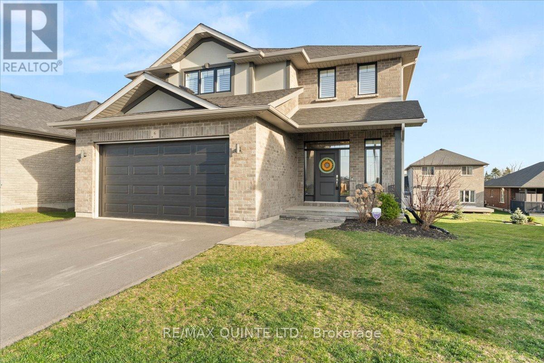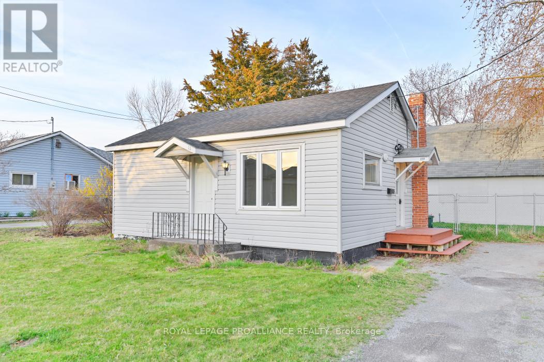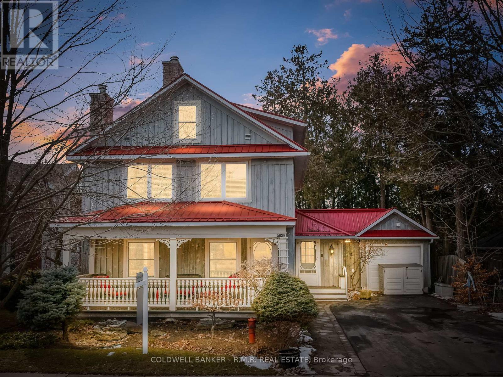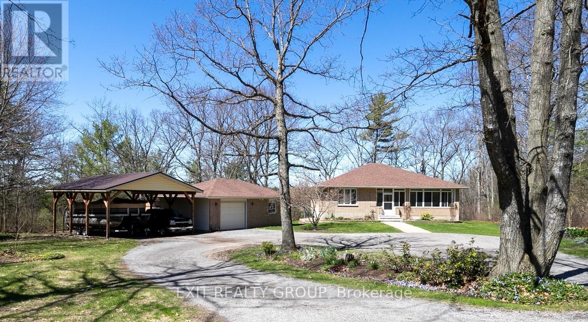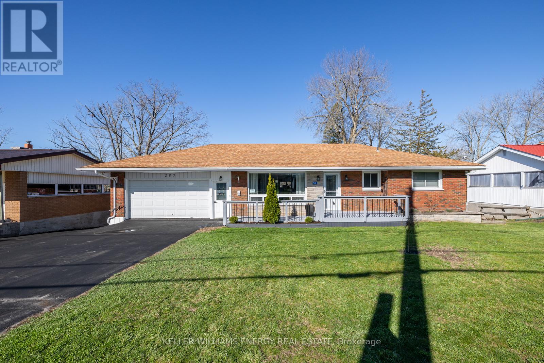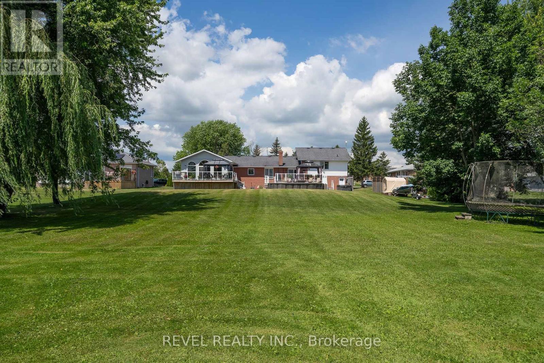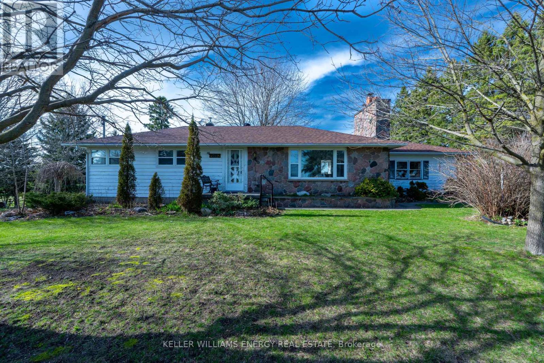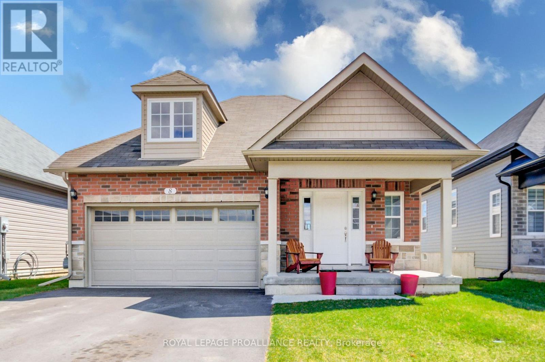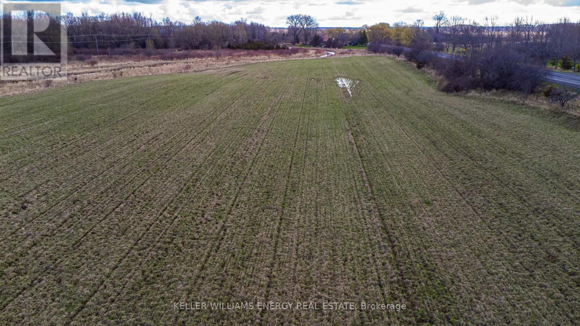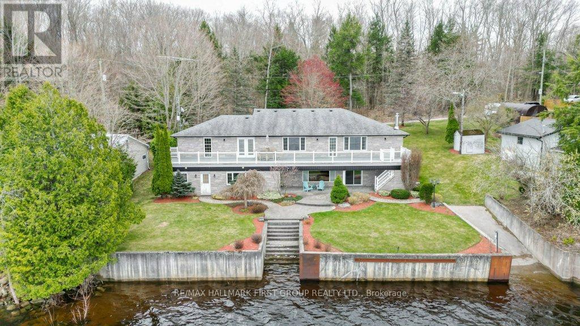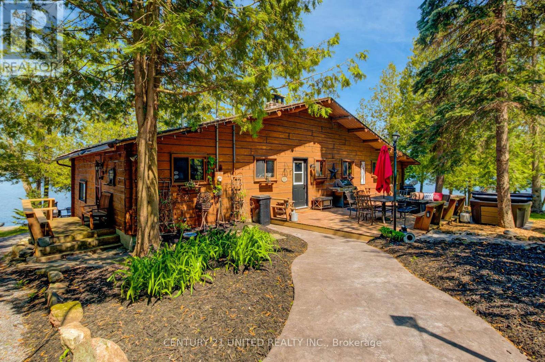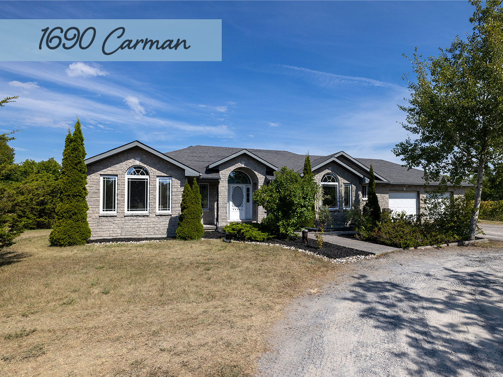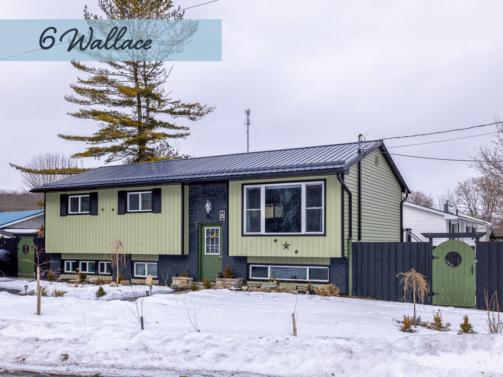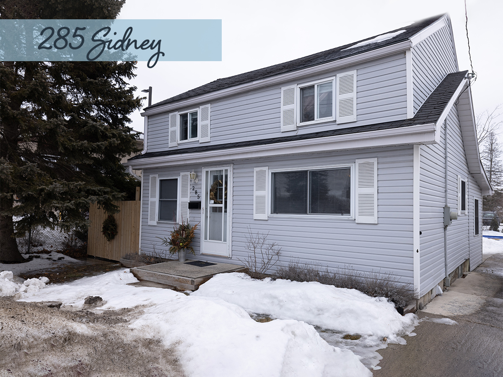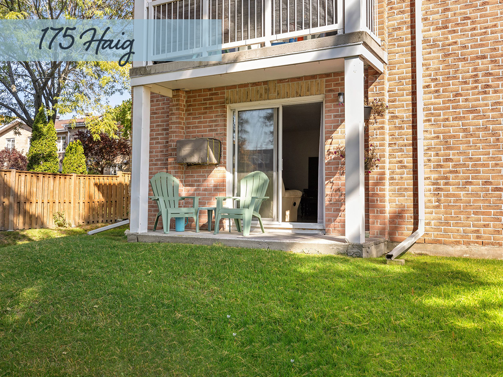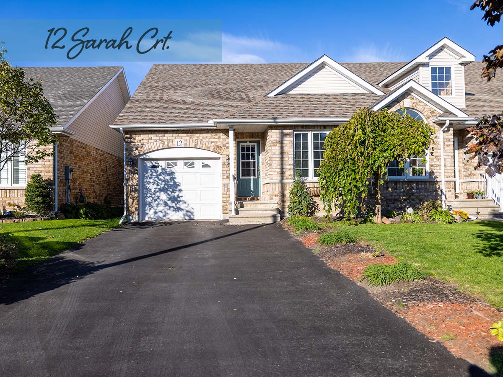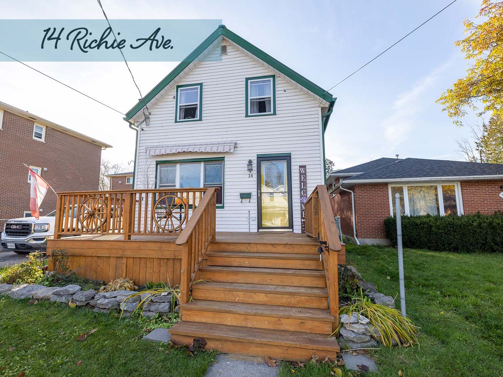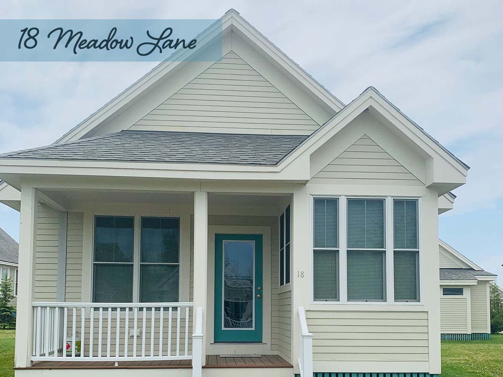QUINTE PROPERTIES
READY TO BUY A HOME?
Use the search below or change the display type to map to browse homes in the Quinte area!
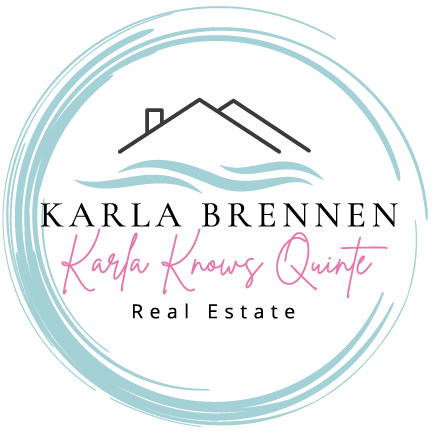
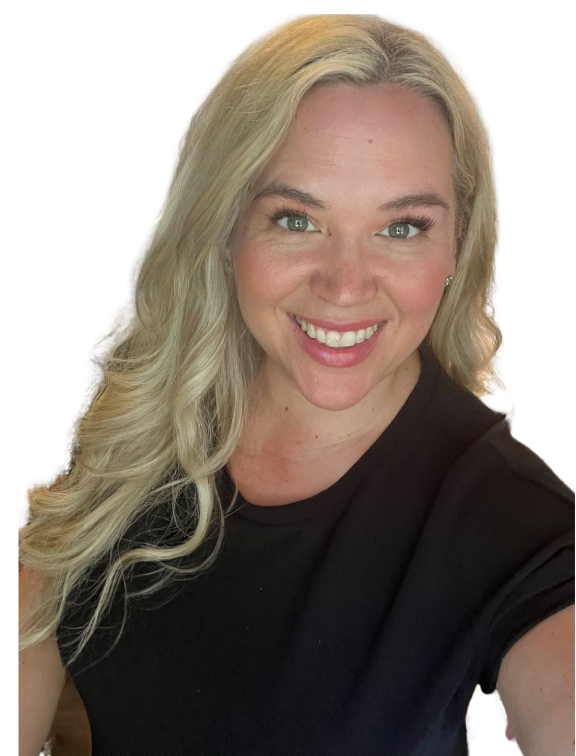
193 Bruton St
Port Hope, Ontario
Located in a desirablePort Hope neighbourhood you will find this renovated 1925 Arts & Crafts bungalow. This 2 bedroom, 1 bath home is the epitome of move-in ready featuring the main floor primary bedroom, new windows, new kitchen and appliances, new bathroom with separatetub and glass shower along with the main floor stackable laundry tucked conveniently in a closet. Keeping with the character of the home, the architectand designer of the renovation ensure that the original trim, hardwood floors and glazed 3-season porch across the front of the property remained. The lower level offers a huge, dry unfinished basement for storage or future development. Situated on a lot over 250' deep, sit back and enjoy the peace and tranquility from the rear deck. Close to all amenities, this property is waiting for you to call it home. **** EXTRAS **** ** Property Was Staged For Photo's Only (id:47564)
Bosley Real Estate Ltd.
6 Farmington Cres
Belleville, Ontario
Welcome to Settlers Ridge, one of the coolest neighbourhoods around! Check out this two-storey Duvanco build that's sure to leave you in awe. It's got three large bedrooms, walk-in closets and three bathrooms, including a spa-like master ensuite. And if you're feeling cramped in your current home, it's probably time to think about upsizing. This house has over 2,132 sqft of living space, so you won't feel cramped anymore. Plus, there's loads of storage space and a basement that's a blank canvas of over 1,000 sqft with a rough-in for a fourth bathroom. That's over 3,000 sqft of space! The kitchen on the main level is bitchen! You'll love the two-tone cabinets, walk-in pantry, stainless steel appliances, and an eight-foot kitchen island with quartz countertops. The open-concept floor plan with cathedral ceilings and open sightlines makes it feel even more spacious. It's perfect for hosting guests while keeping an eye on the kids. And wait until you see the back deck! It's the perfect spot to catch the sunset and relax after a long day. There is no need to worry about a home inspection either, as the Tarrion warranty is still in effect until November 2025. It is completely transferable. This well cared for family-oriented neighbourhood home offers it all. It's in a great, kid friendly location with limited traffic being on a crescent. I can sense the wheels turning, call your agent and book that showing. Don't forget to check out the virtual tour! (id:47564)
RE/MAX Quinte Ltd.
119 Centre St
Belleville, Ontario
Attention Contractors, Investors, Developers, First time home buyers, AND Downsizers! Explore a prime investment at 119 Centre St, Belleville. This property features a detached garage/workshop of 995 ft, insulated with hydro, ideal for a workshop or storage, with potential for a secondary unit above. Located in a residential area near an Industrial Park, it has separate parking and entrance for the garage and house. Recent updates include new shingles (2022), updated windows and doors enhancing energy efficiency, fresh interior paint, new flooring, remodeled kitchen, and modernized bathroom. Additional upgrades are improved insulation, natural gas furnace, and central air. The property also offers a fenced yard with a garden shed. Conveniently close to St. Theresas Secondary School and Quinte Sports & Wellness Centre, it's perfect for those needing a workshop or looking to attract long-term tenants. Unlock this property's potential today! (id:47564)
Royal LePage Proalliance Realty
5086 Main St
Clarington, Ontario
Tailor-made chalet-style residence constructed in 1930. This sophisticated and solid home is built to withstand the test of time. The stone wood-burning fireplace and metal roof create a warm and inviting ambiance, while the custom kitchen equipped with top-of-the-line appliances offers a peaceful setting for preparing family meals while enjoying views of the vast perennial gardens. Boasting over 2,600 sqft, this home features multi walk-outs to an enchanting garden that borders the protected Orono Crown Lands (with no neighbouring properties!). The 2nd level accommodates 3 spacious bedrooms serviced by a large 3pc bath, while the 3rd floor provides an additional bedroom/living area, walk-in closet, small wood-burning stove, and breathtaking views of the treetops. The garage has been transformed into a lovely in-law suite with a 3 pc bath, vaulted ceilings, and access to the backyard gardens. Take advantage of the convenience of a fully finished walk-out basement with additional 3pc bath. In-law suite can be converted back into a single car garage! (currently no garage on property) **** EXTRAS **** metal roof 20+, windows 1998, furnace 2013 (serviced annually), AC 20+, on-demand HWT 2013, septic inspected 2017 (last pumped 2022), kitchen appliances 2006 (dishwasher replaced 2023), water softener 2014 (id:47564)
Coldwell Banker - R.m.r. Real Estate
256 Hearns Rd
Quinte West, Ontario
256 Hearns Road is not only a beautiful 1.1 acre lot located on a scenic side road; it IS a beautiful brick bungalow with garage, carport and garden shed. Let's start with the property's curb appeal. Circular driveway, perennial gardens, mature trees all situated in a private setting. The view from the back deck and yard is breathtaking. The interior of the home is A+ condition. The sunroom is the perfect place to enjoy your morning coffee or afternoon relaxation with a good book. Upon entering the home, the large foyer is bright and spacious. You will take notice of the beautiful oak hardwood floors, the tasteful decor and the immaculate condition of each and every room. Three bedrooms, living, dining, eat-in kitchen, and cozy family room with fireplace all on main level! You will instantly feel at home! The lower level is massive and waiting for your personal touches. Also in the lower level, there is a finished bedroom, laundry area and a roughed-in bathroom, a large cold room, and so much more! A wood burning air-tight stove and a walk-out to the backyard. This is a custom built R2000 (1993) home and have been lovingly cared for by one family. You have the opportunity to be the next family to enjoy all this home has to offer. (id:47564)
Exit Realty Group
257 Riverside Pkwy
Quinte West, Ontario
Welcome to this charming 2+2 bedroom, 2-bathroom home in the heart of Frankford. The house boasts a warm and inviting ambiance with its large windows flooding the interior with natural light, creating a bright and airy atmosphere. The main floor connects the kitchen to the living room, featuring an island, perfect for entertaining guests. On the main floor, you'll find two spacious bedrooms, with generously sized closets. The large family room is a cozy retreat, complete with a gas fireplace, offering comfort and relaxation. The lower level of this home features an additional kitchen, living, dining area, and two generously sized bedrooms, one of them featuring a gas fireplace. A convenient bathroom completes the lower level. The basement also offers a walk-out with a separate entrance. Step outside into the backyard, and you'll find a hot tub and direct access to the serene Trent River, inviting you to enjoy peaceful strolls along the water's edge. **** EXTRAS **** Storm Door at Front of House (2021), Basement, Living Room & Primary Bedroom Flooring (2019), Basement Cabinets Painted & New Basement Countertops (2019), Light Fixtures in Basement (2019). (id:47564)
Keller Williams Energy Real Estate
46 O'reilly Lane
Kawartha Lakes, Ontario
Welcome to lakefront luxury living at its finest! This stunning Lake Scugog home boasts 100 feet of waterfront, offering unparalleled views and endless recreational opportunities. Step into the main house (Left Door) through a split-level front entrance, where you'll discover an open concept living, dining, and kitchen area, complete with a chef's island, solid surface counters, and ample storage space. Enjoy seamless indoor-outdoor living with a walkout to a private deck, above-ground pool, and breathtaking lake vistas. Upstairs, three bedrooms await, accompanied by a convenient 3-piece bathroom.Lower level beckons with a cozy rec room featuring a gorgeous entertaining bar and fireplace, perfect for gatherings with family and friends. Additional amenities include a mudroom, access to the attached double car garage, and a soothing exterior hot tub.Luxury doesn't end there this property also features a second full home (Right Door) with a separate entrance and foyer, a spacious chef's kitchen, and a grand great room with floor-to-ceiling windows framing enchanting views. Two bedrooms and 3 bathroom with a glass shower provide ample accommodation.Below, two separate lower levels offer endless possibilities a full workshop for the hobbyist and a recreational area for leisure activities, both complemented by a full bathroom, utility area, and laundry facilities. Efficiency meets elegance with geothermal heating and cooling, featuring a lake loop system that ensures minimal utility costs year-round. Outside, a sprawling country lot beckons, complete with a lakeside gazebo, dock, and dry boathouse/shed, providing the ultimate lakefront lifestyle.Experience the best of both worlds, secluded country living with the convenience of lake access. Set sail from your own backyard and explore the Trent Waterway, with easy access to Sturgeon and Cameron Lakes via the Lindsay locks. Don't miss this rare opportunity of luxurious lakefront living, perfect for multi-family enjoyment. (id:47564)
Revel Realty Inc.
2892 Concession 3 Rd
Clarington, Ontario
Welcoming 3+1 bedroom bungalow in rural Clarington, less than 10 minutes from downtown Bowmanville! Bright living room welcomes you into the home with a gorgeous stone fireplace. Arched doorways lead you through the dining room into the kitchen that features a walk-out to the backyard. Bedrooms feature hardwood floors and are warmly lit with large windows. 4pc bathroom offers a sliding glass door shower and lots of storage space. Detached garage and garden shed serve as extra storage space or workshops! Spacious lot with extra-long driveway, detached garage, and garden shed offer lots of storage space for vehicles and equipment! Lots of potential with this property, don't miss out! **** EXTRAS **** Less than 10 minutes from downtown Bowmanville - shopping, parks, trails, schools, highways. (id:47564)
Keller Williams Energy Real Estate
8 Braeburn St
Brighton, Ontario
Welcome to Orchard Gate Estates in the Lakeside Town of Brighton! This two year new bungalow, built by Stalwood Homes, offers 1275 sq ft of inviting open-concept living with upgraded features throughout! The welcoming front foyer has a convenient interior access to your attached garage. Coffered ceilings in the living room create an inviting space with upgraded hard flooring. Upgraded Kitchen with ceiling height cabinetry, loads of storage space and all newer Stainless Steel appliances. Natural light floods in with Patio doors in the kitchen leading out to your wooden deck where you can relax and BBQ with friends and family. Backyard is mostly fenced with lots of privacy. Upgraded gas line installed for exterior BBQ and for gas stove. Primary bedroom has double closets and convenient 4pc ensuite. Second bedroom can be used as a den or office space with Fibe internet available. Lower level with bathroom rough-in can be used as storage, hobby area or finish the area to expand your living space even further. Paved Driveway, Central Air, Efficient Hot Water on Demand, HRV system, Hi efficiency furnace. Just under an hour to the Oshawa GO station for commuters. Walking distance to trails and Brighton's downtown area with cafes, groceries, community centre, parks & boutique shops and a bike ride to Presqu'ile Provincial Park with hiking trails and beaches. Be as busy or as relaxed as you like with service clubs, pickleball, sports fields, curling club, YMCA, tennis courts, marinas and boat launches. Move right in & enjoy life in Brighton! (id:47564)
Royal LePage Proalliance Realty
15620 Loyalist Parkway Pkwy
Prince Edward County, Ontario
Welcome to15620 Loyalist Parkway, Ideally located between the historic town of Bloomfield and the downtown core of Wellington offering a vast array of culinary choices, shops, farmers markets and galleries. The property provides an expansive 25 acres to utilize for a custom home build and potential for a personal hobby farm, studio space and more. Backing onto the Millennium Trail, this property provides direct access for outdoor enthusiasts looking to enjoy hiking, cross-country skiing, and snowmobiling adventures. while being adjacent to the shores of Lake Ontario and just a short drive up the road to the beautiful Wellington Beach. Explore this magical corner of Ontario...it just may be the perfect place to start your next adventure, raise your family or perhaps a place to retire and begin your next chapter. Come and envision the peaceful serenity of rural living at 15620 Loyalist Parkway, Fall in love and you too can CALL THE COUNTY HOME. (id:47564)
Keller Williams Energy Real Estate
125 Rush Lane
Tweed, Ontario
GO FIRST CLASS! Executive WATERFRONT Property on Stoco Lake in Tweed! Immaculate Custom Built All Stone Bungalow features 2 finished levels, over 4500 sq ft of living space.This well kept home is sure to impress. Open foyer leads to spacious sunkin living room with view of the water & gleaming hardwoods floors. Nice kitchen with centre island, ample cupboards, built in cook top & oven, open to Dining area with garden doors lead onto large deck with gorgeous glass railing for exceptional lake views. Main floor laundry & pantry. 3+1 Bedrooms & 4 Baths. 3 Good sized bedrooms on main level, primary bedroom features entry to deck overlooking the lake, updated modern ensuite bath with custom double tiled shower & glass entry, walk-in closet. Full Lower Level is an entertainers dream! Massive rec room area for your family to gather around cozy propane fireplace, walkout to covered patio area to make entertaining easy, plus custom wet bar with built in bar fridge, bright picture window overooks the water. Pool table & assessories included, plus pamper youself in your own spa including hot tub and sauna. Lower level also accommodates 1 bedroom & 3pc Bath for guests or potential in-law suite. Need extra space for guests or extra income? Added bonus this property includes a seperate seasonal guest cottage, setup with 2 bedrooms, full bath, nice kitchen & living room, private deck at water's edge. Lots of possibilites! Additional detached garage for extra storage or place for the boat/toys! Lovely lot with manicured grounds & gardens, on approx 150ft of Lakefront. This turn key home has been well cared for over the years. Stoco Lake provides excellent boating & fishing! Located mins to the Village of Tweed for all amenties. 30 mins to 401 at Belleville. 2 hours to GTA or Ottawa. This Gem is a must see to be appreciated. Home & Cottage being sold together at an exceptional price! **** EXTRAS **** Year round road is privately maintained, a shared cost of approx. $250/year (id:47564)
RE/MAX Hallmark First Group Realty Ltd.
2859b Tenth Line E
Trent Hills, Ontario
This family retreat of 75 years is such a rare find. Just under 1 acre of property and 143' of firm shoreline offers safe sandy beach area for safe swimming along with poured concrete dock/entertainment area with diving board. The rustic log cottage is loaded with charm and character, featuring 3 bedrooms & renovated 3 pc bath with walk-in shower on main level, steps down to lower level living & kitchen area, vaulted ceilings, floor to ceiling stone fireplace, patio door to full length deck overlooking waterfront. (id:47564)
Century 21 United Realty Inc.
 Karla Knows Quinte!
Karla Knows Quinte!

