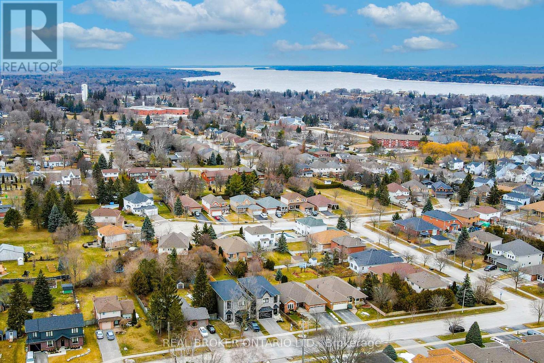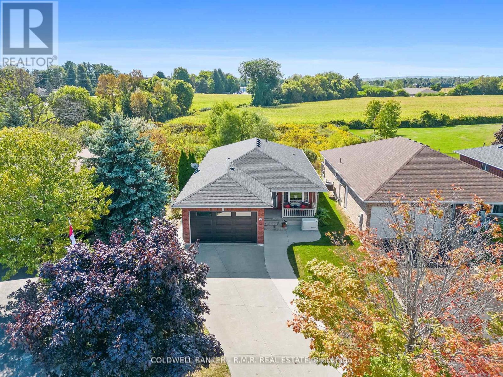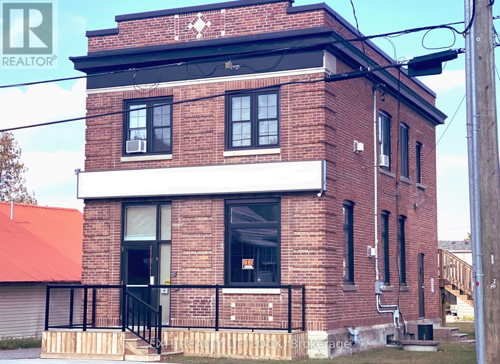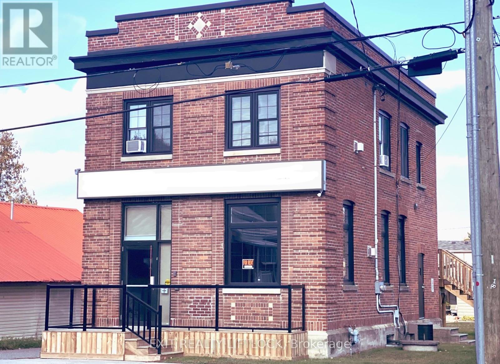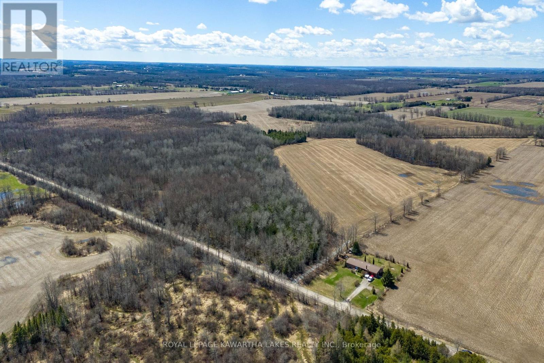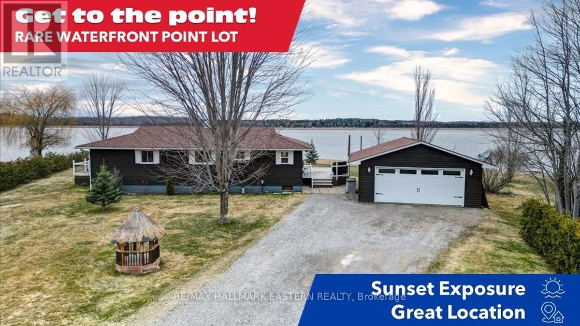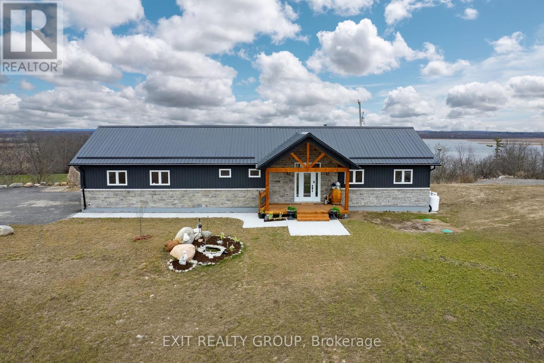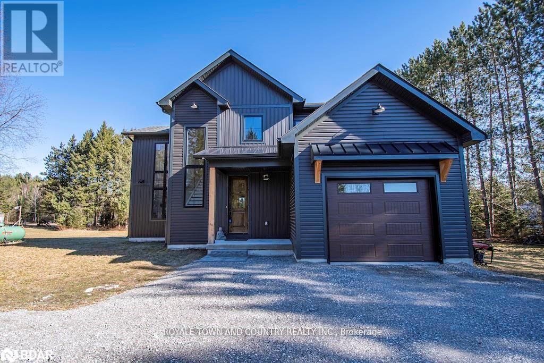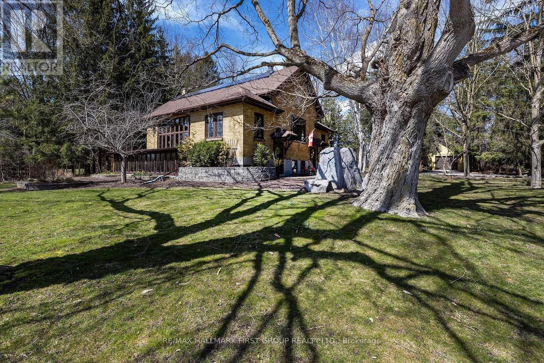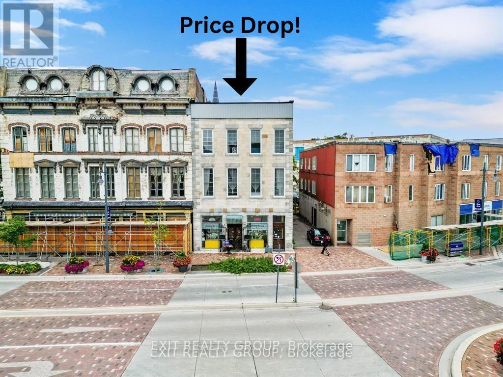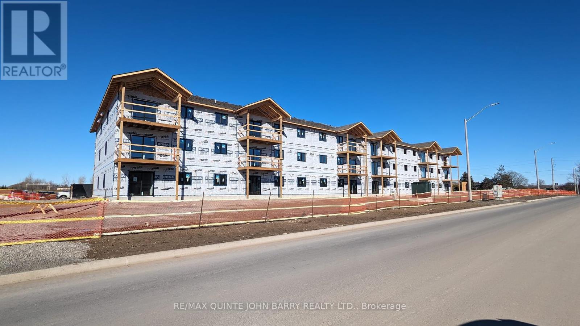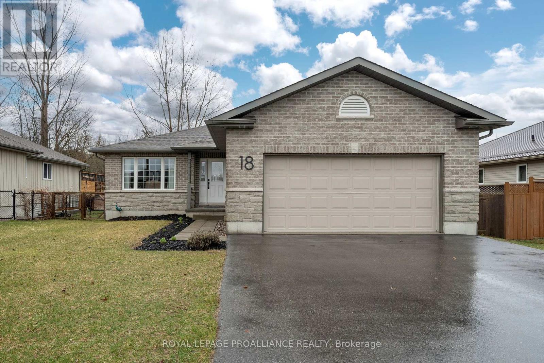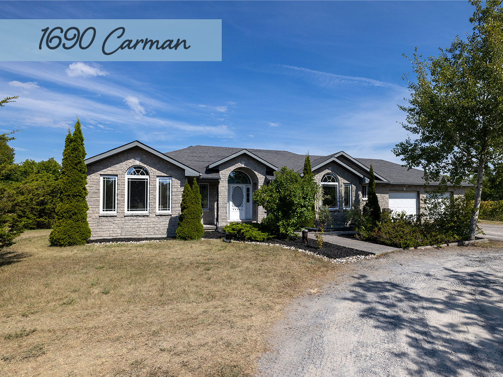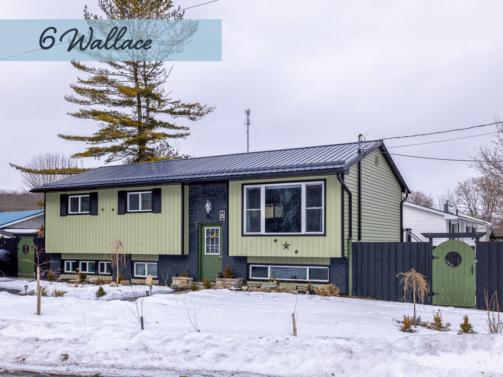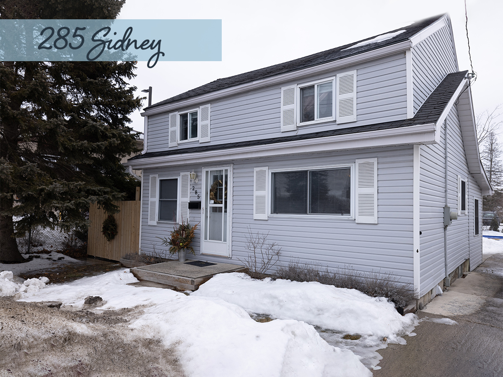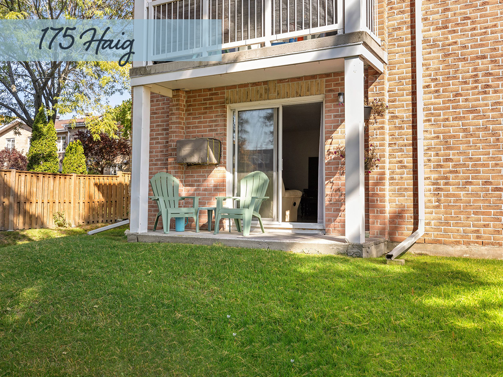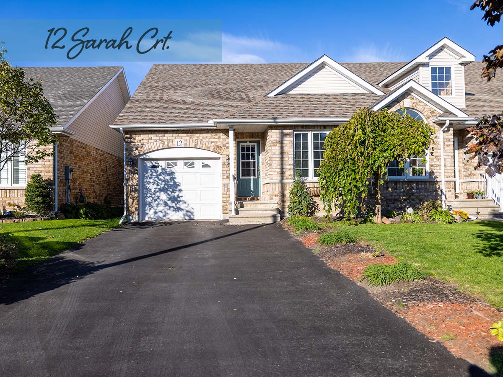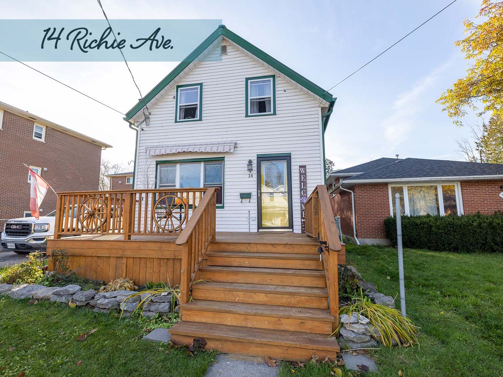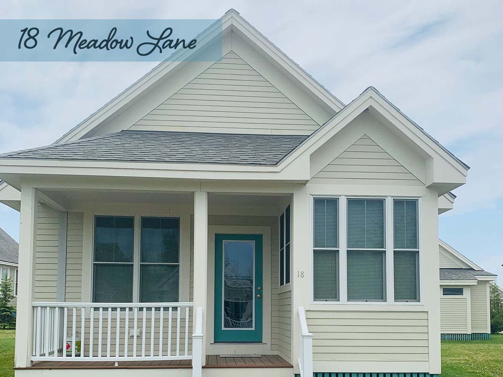QUINTE PROPERTIES
READY TO BUY A HOME?
Use the search below or change the display type to map to browse homes in the Quinte area!
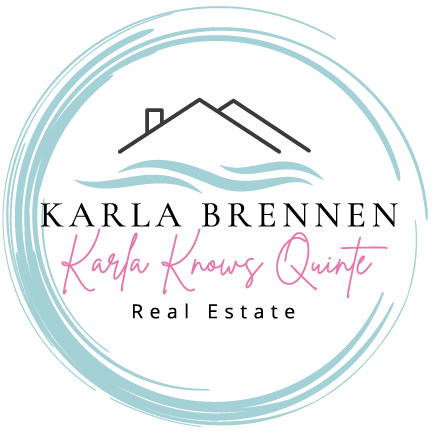
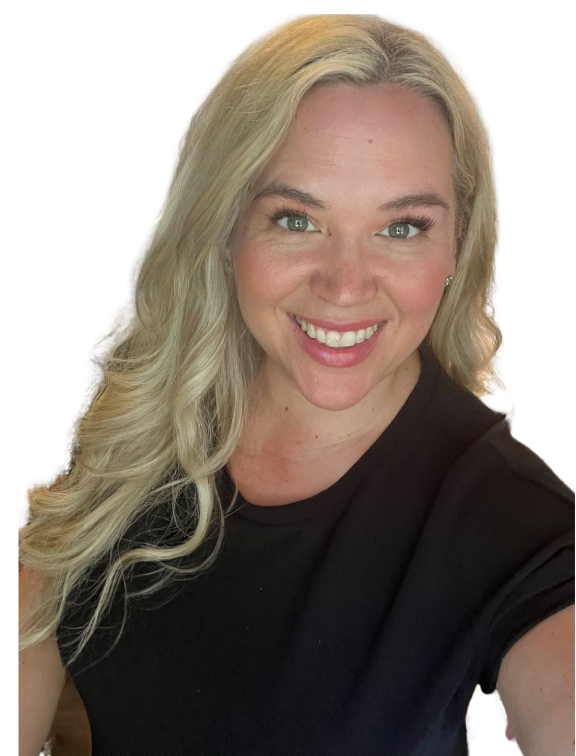
579 Victoria St
Scugog, Ontario
L U X U R Y living in the highly sought after town of Port Perry! Offering 3 bright and spacious beds, 3 gorgeous baths, modern upper level laundry room, a sprawling and B R I G H T open concept main floor layout, a beautifully designed custom kitchen with SS appliances and sprawling island over looking a beautiful large living room featuring a cozy oversized gas fireplace and dining space. Walkout from the kitchen to deck overlooking a deep private backyard space. Lower level is an open canvas with a WALK OUT to backyard. All of this within walking distance of the beautiful shops, restaurants and amenities the historical town of Port Perry has to offer! Welcome Home. ** This is a linked property.** (id:47564)
Real Broker Ontario Ltd.
62 Trefusis St
Port Hope, Ontario
This home is located in a peaceful residential setting with easy access to downtown, the 401, the lake and Port Hope Golf Club. Step into an inviting living space bathed in natural light. The open concept design seamlessly connects the living room, dining area, and kitchen, creating a warm and welcoming atmosphere. The main floor boasts a gas fireplace in living room, large kitchen with walk out to deck, 2 bedrooms, spa like ensuite off primary bedroom with heated floors and a towel rack. Main floor laundry and inside access to the garage. Downstairs has a spacious family room with gas fireplace, bedroom and a full bath room. Outside you have your own private oasis where you can enjoy outdoor dining, gardening, or simply relax and watch the sunset over the natural landscape that abuts your private backyard. This home is equipped with a new generator and electricity in the shed. A full list of home improvements is available. Please click the link below for a full video, floorplans and pics. (id:47564)
Coldwell Banker - R.m.r. Real Estate
1475 Highway 7a
Kawartha Lakes, Ontario
Commercial free standing building with well kept 2 bedroom residential unit on upper level. Upper unit presently rented. Main floor has great storefront location. Work and live at home! (id:47564)
Exit Realty Liftlock
1475 Highway 7a
Kawartha Lakes, Ontario
Commercial free standing brick building with 2 bedroom residential unit on upper level. Upper unit presently rented. Main floor has great storefront location. Work and Live at home! (id:47564)
Exit Realty Liftlock
Lt 10 Post Rd
Kawartha Lakes, Ontario
Exciting and Rare Opportunity for Fantastic Land Parcel. 50 acres of land, just a stones throw south of Highway 7 on Post Rd. Backing onto the Victoria Rail Trail, and sheltered by a mature stand of trees, this property offers EVERYTHING you could ask for in terms of the best location for building the custom home you've been dreaming of. Hydro is across the road for servicing, and the property is zoned Agricultural- permitting residential and hobby farm uses. Take a drive by and see the ideal driveway cut through the trees, allowing complete privacy from the road for your building site. Approx 30 acres of the property has been actively crop farmed, with some tile draining in spots. In the former Ops Township, Jack Callaghan School District, 6 minutes to Lindsay- opportunities like this simply don't happen very often. (id:47564)
Royal LePage Kawartha Lakes Realty Inc.
117 Kenedon Dr
Kawartha Lakes, Ontario
RARE WATERFRONT POINT LOT... Offering 183.65 feet of shoreline, a large level yard, sunsets, and natural privacy by virtue of the fact that all neighbouring properties are set back, putting this property out front and giving it a genuine panoramic feel with expansive views of Pigeon Lake; its something you just have to see to truly appreciate. Features include a modern kitchen, open concept living space, a sunroom that could be used as a fourth bedroom, lakeside picture windows, a detached double garage with a driveway double door and single door facing the lake, an 1,100 plus square foot cedar deck and more. Updates include Maibec siding around the entire house and garage in 2022, Armour Stone shoreline, cantilever dock, and gas fireplace in 2021, electrical panel upgrade in 2017, and new windows in 2016 which include a 25 year transferable warranty. Located on the Tri-Lakes on the Trent-Severn Waterway 20 minutes to Peterborough or Lindsay. Less than 90 minutes to Toronto. (id:47564)
RE/MAX Hallmark Eastern Realty
266 Catchmore Rd
Trent Hills, Ontario
Welcome to your new home! Nestled in the tranquility of a quiet and peaceful setting, yet conveniently close to all amenities, this home and 3 acre property offers the best of both worlds. Step inside and discover a spacious haven boasting four bedrooms, two luxurious full bathrooms with the potential to include a third. Built in 2021, this custom masterpiece exudes modern elegance and thoughtful designs at every turn. Imagine entertaining friends and family in the expansive living areas or on the cover deck overlooking the Trent River offering breathtaking water views; or retreating to your private sanctuary in the primary bedroom featuring a large walk-in-closet, full ensuite bath with granite counters, porcelain tiled flooring + shower with a glass door. This sanctuary space also encompasses a separate patio door leading to the large covered deck, perfectly equipped to support a hot tub. The real charm lies in the details from the gleaming hardwood flooring to the 12 foot wide patio doors on both levels to the immaculate bright picturesque kitchen boasting granite countertops and a large functional island, every upgrade has been carefully chosen to elevate your living experience. Then on those chilly evenings, gather around the cozy wood-burning fireplace in the main level living room, creating memories that will last a lifetime. Lets not forget the walkout lower level, offering endless possibilities for a recreation room and is currently plumbed-in and ready to go to install a second kitchen if desired. Whether it's a quiet retreat or a vibrant gathering space, this home and property truly has it all. Conveniently located than 10 minutes to the quaint town of Campbellford and only 15 minutes to Stirling. So come, experience the perfect blend of serenity and convenience and make this home and property with stunning panoramic views, your very own. (id:47564)
Exit Realty Group
16 Austin Dr
Kawartha Lakes, Ontario
Stylish yet comfortable, upgraded yet relaxing. Its warm, inviting and home. From the private 2 acre lot with direct access to the River, to the unique layout with 18 foot ceilings, fireplace, built in's and the extra's like Dekton countertops, beautiful centre island, upgraded light fixtures, pot filler and stainless appliances - you'll want to call 16 Austin Dr. home. Finished from top to bottom it has 3 bedrooms upstairs with an a-maz-ing bathroom, 4th bedroom on the lower level with 3pc bath and stylish rec. room. Black inset vinyl windows throughout, egress on the lower level with waterproofed laminate flooring . . and engineered scratch resistance flooring throughout. Main floor is a delight with entrance from garage to mudroom with barn doors, powder room, walk-in pantry and so much storage, open concept to living room and then step outside to the covered porch with propane hooks up for the BBQ too. So many extras are found here, you'll want to pinch yourself every morning so you know it's for real. **** EXTRAS **** Sits High and dry on the Burnt River that is well above any risk of spring flooding. Two access points to the water - please see attached. As well: septic / well & locate survey. (id:47564)
Royale Town And Country Realty Inc.
17050 Old Simcoe Rd
Scugog, Ontario
While Preserving Its Historic Charm & Architectural Themes Rich In History, The Yellow School Built In 1931 Has Been Meticulously Transformed Into A Captivating Home Offering A Truly Extraordinary Living Experience. Step Inside To Appreciate The Unique Design & Layout Showcasing +/- 2500 Sq Ft Of Finished Living Space Featuring A Gourmet Kitchen W/Stainless Steel Appliances & Corian Counters, Walk-In Pantry W/ Custom B/In Cabinets, Dining Room W/Walk-Out To Screened In Porch W/Skylights, High Ceilings, Soaring Windows & Maple Floors Complimenting The Sunlit Great Room, A Main Floor Bdrm Plus A Library/Office With Wall/Wall Book Shelves & Built/In Desks. Leading To The Lower Level With Above Grade Windows Features 4 Bedrooms (1 Currently Set Up As A Den), Seasonal Sunroom W/ Hot Tub, Greenhouse Windows & A Separate Entrance, Wine Cellar & Many More Features. Enjoy Outdoor Entertaining On This Tranquil 1.29 Acre Property With Enchanted Woods, Gardens, Patio W/Fire Pit Setting & A Detached 1.5 Car Garage. Upgrades Include Remodelled Sunroom-(2020), Laundry Room- (2020), Kitchen Appliances (2022), Remodelled Kitchen (2019), Gas Fireplace Installed (2017) Gas Furnace & Air Conditioner (2013) Shingles (2013), Newly Designed Wine Cellar (2024), Hot Water Tank (2024) Septic Pumped 2023. **** EXTRAS **** Energy From Solar Panels Pay Majority Of Sellers Annual Hydro Bill. Septic Pumped 2023, Heat- +/- $180/Mth, Hydro +/- $145. Mth. (id:47564)
RE/MAX Hallmark First Group Realty Ltd.
#1 -393 Front St
Belleville, Ontario
PRICE DROP!! Introducing a breathtaking luxury 2-bedroom condo with a stunning view of the Moira River, situated in the heart of Belleville. This spacious condo spans 1,500 sq. ft. and features 13 ft. ceilings, an elegant curved architectural wall, and 8 ft. windows. The large master bedroom boasts beautiful white oak flooring, while the second bedroom is generously sized. The impressive 4-piece bath complements the open concept living room, dining room, and kitchen, which includes a remarkable island and exceptional views of the waterfront. This property is being sold in conjunction with a lower commercial unit (MLS# X8106528), offering an incredible opportunity for those who wish to live above their business. Don't miss out on this exceptional chance! (id:47564)
Exit Realty Group
202-20 Hillside Meadow Dr
Quinte West, Ontario
Hillside Flats Phase 2 Condominium building located on Hillside Meadow Drive. This 2 bedroom unit is 908 sq ft and located on the second level and offers kitchen, dining area, living room, 2 bedrooms, 4 pc bathroom and utility room. Kitchen appliances included in the purchase price - fridge, stove, dishwasher, and utility room with stackable washer and dryer. Purchasers will be able to select from 4 different colour palettes that have been carefully selected by the Design Team. (id:47564)
RE/MAX Quinte John Barry Realty Ltd.
18 Cedar Creek Cres
Quinte West, Ontario
Located in a rare premium lot this 3 bedroom, 2 bath Frankford bungalow backs onto municipally maintained green space ensuring the perfect balance between relaxation and convenience. This beautiful open-concept bungalow is a blend of style, comfort, and convenience all in one. Freshly updated with paint throughout and new carpets and basement floor this home is move in ready for you. The kitchen features ample cabinetry, an L-shaped island and massive dining space makes meal prep and entertaining guests a breeze. The modern 4-piece bath has a double linen closet and a cheater ensuite door to the primary bedroom. The finished basement is ideal for entertainment or relaxation with an oversized rec room, the 3rd bedroom, a 3pc bath and loads of storage space to keep everything organized just the way you like it. Patio doors from the dining space lead out to a raised deck and nicely fenced yard. The double garage offers both inside entry and a side man door with both storage and workbench space. And let's not forget the location, around the corner from a park, a short 15-minute drive to CFB Trenton and 10 mins to HWY 401 making this sought after neighbourhood ideal for easy commuting and quick access to all amenities! (id:47564)
Royal LePage Proalliance Realty
 Karla Knows Quinte!
Karla Knows Quinte!

