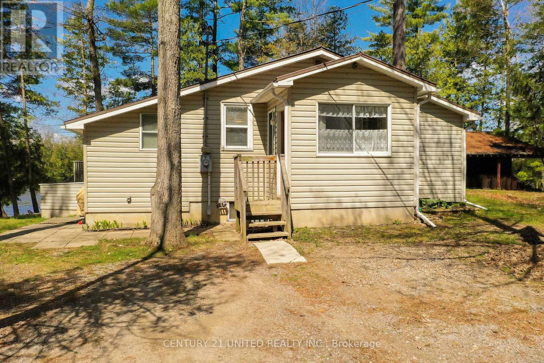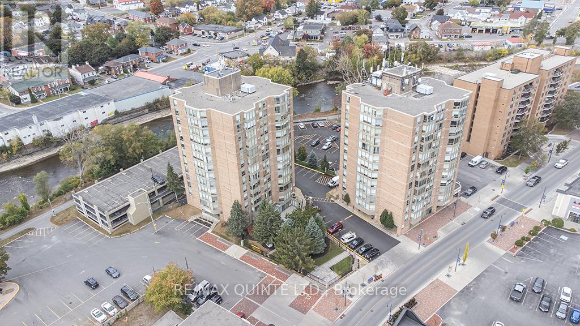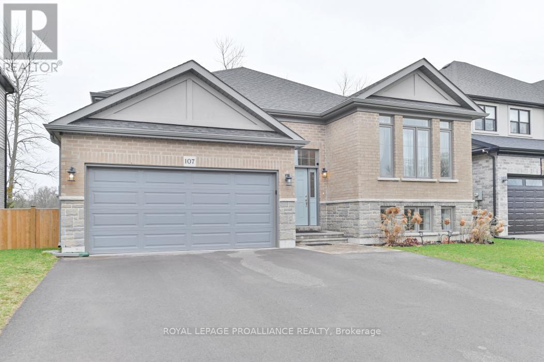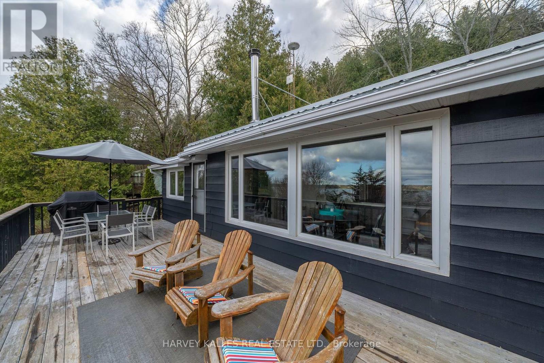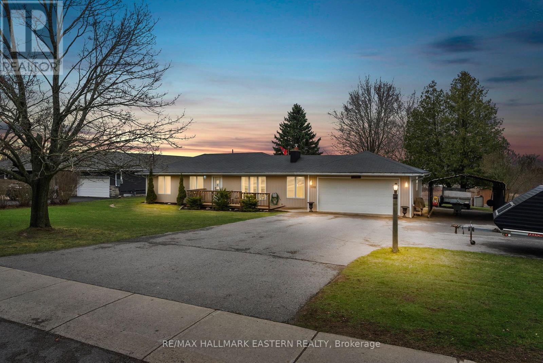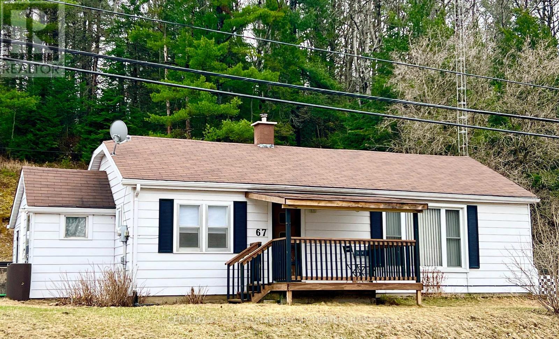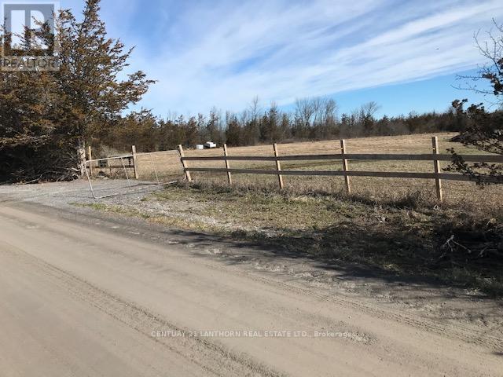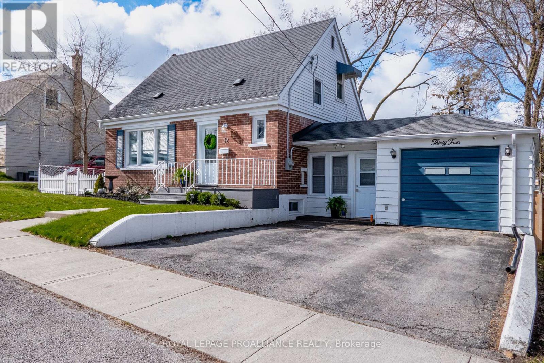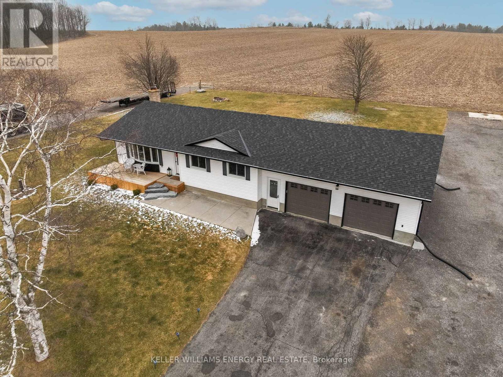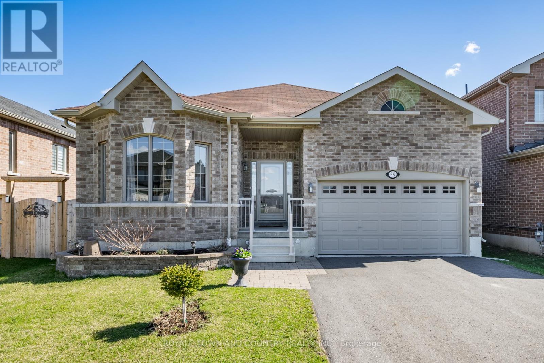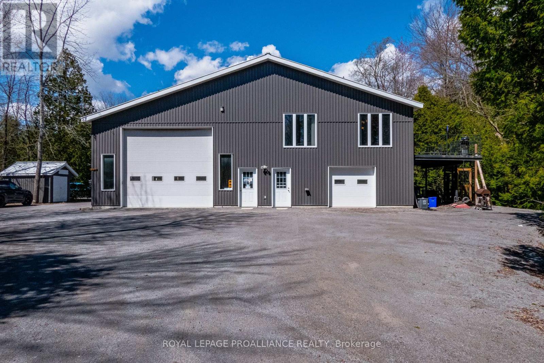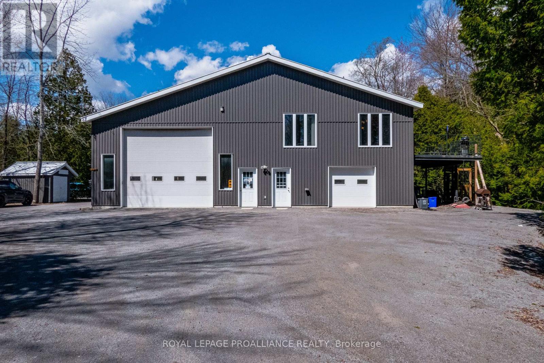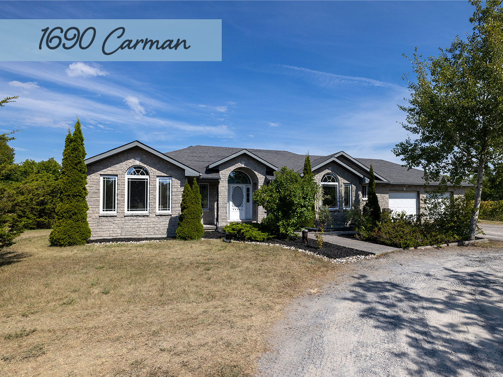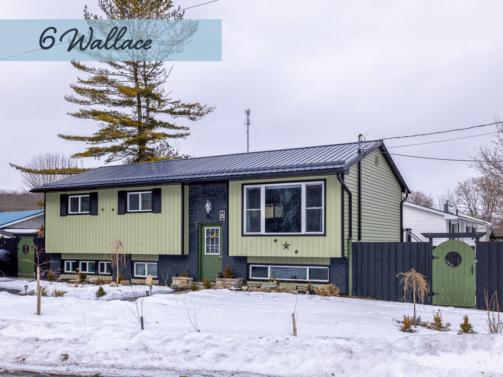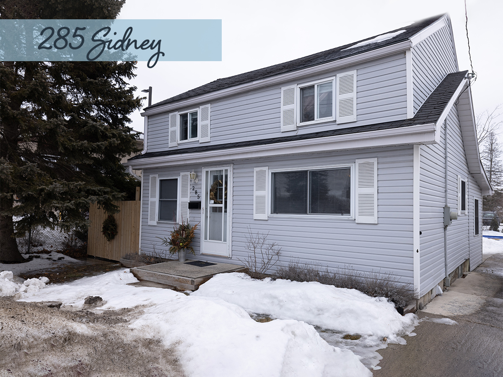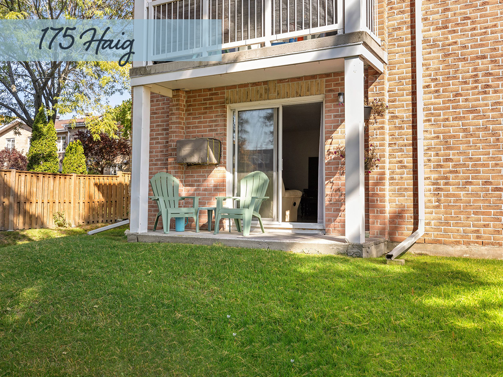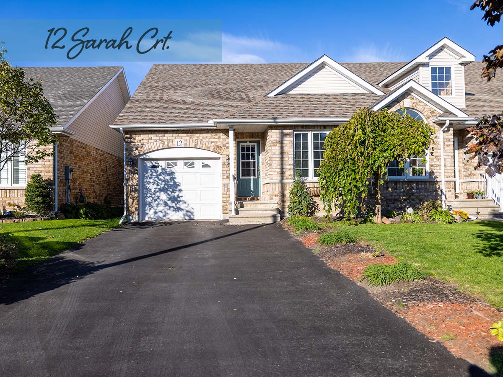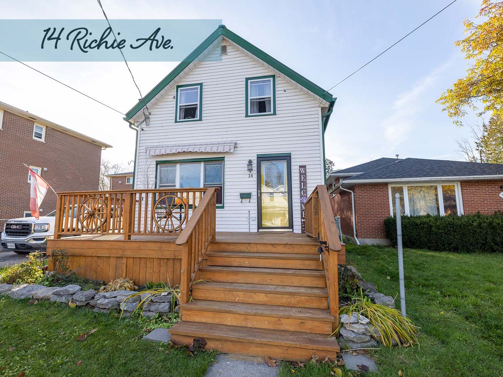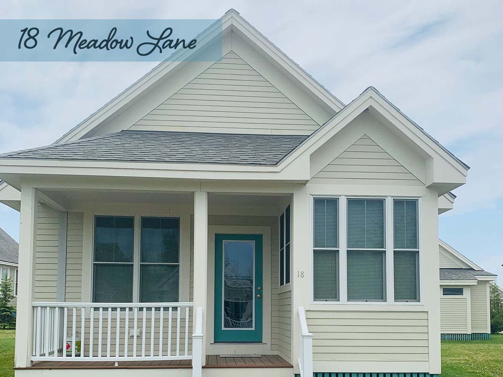QUINTE PROPERTIES
READY TO BUY A HOME?
Use the search below or change the display type to map to browse homes in the Quinte area!
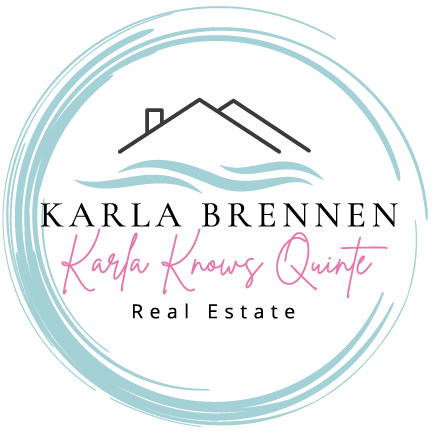
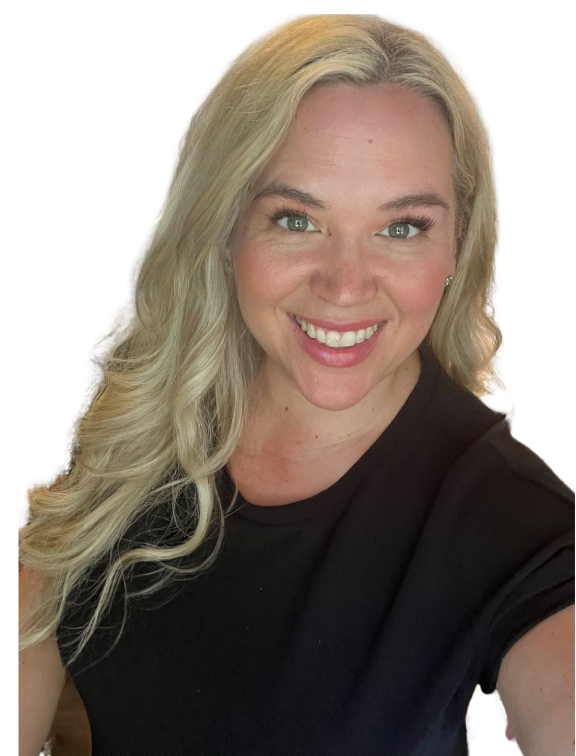
86 Woodland Tr
Galway-Cavendish And Harvey, Ontario
Buckhorn Lake Beauty! Watch the western summer sunsets from either your dock or living room with large west facing windows. Everything that the lake life has to offer, 4 season home offering 4 beds and 1 bath. Solidly built cottage could be your year round sanctuary or your summer getaway. All it needs is you and your unique charm. Buckhorn Lake is part of the Trent Severn Waterway, open waterways of 4 lakes with no locks. Close to both Ennismore and Buckhorn, it's a short scenic commute for all your needs or anything you may have forgotten. There's an accessory building with hydro which has potential to be modified for overflow guests . Woodland Trail is a cul-de-sac on a peninsula with few cottages, making it a family friendly area with light vehicular traffic. (id:47564)
Century 21 United Realty Inc.
#705 -344 Front St
Belleville, Ontario
Welcome to coveted McNabb Towers in revitalized downtown Belleville. Beautiful views of the private landscaped courtyard & mature trees beyond. Level entry into the wonderfully maintained building & a quick elevator ride to the seventh floor. Carpet free open plan with oak kitchen cabinetry and pass through window to dining area. Appliances are included. Massive living room with east facing bay windows allowing spectacular morning light. Two bedrooms, each with their own walk-in closet & strategically situated separate from each other allowing for maximum privacy. One dedicated ensuite and a second full ensuite bath with. Additional in suite closets provide fabulous storage function. Laundry on each level. Enjoy your sun filled condo or mingle with neighbours in one of the comfortable common areas. Lounge in the enclosed established garden or take a stroll on the Riverfront Trail along the Moira River to the beautiful Bay of Quinte. McNabb Towers is admired for its convenient location with public transit, nearby shopping & library, scenic trails, market square & downtown's amazing culinary offerings. These towers have a great reputation for its management. Caters to an older demographic and professionals. Secure non-smoking building with onsite superintendents and monitored entry. This is urban living at its finest; just lock up and leave when travelling. Tenant is vacating at end of June. (id:47564)
RE/MAX Quinte Ltd.
107 Ledgerock Crt
Quinte West, Ontario
Welcome to this bright & spacious raised bungalow on a private lot with walkout. The layout will not disappoint with 3 bedrooms, 2 baths plus main level laundry. Covered rear deck with gas-line for convenience of BBQing year round. The primary suite offers a walk-in closet and private en-suite. Fantastic in-law suite features a large kitchen, pantry, fireplace and new 5' shower. Lower bedroom has a walk-in closet. Walkout to finished covered deck for outdoor enjoyment. Location is close to schools, CFB Trenton and an easy commute to Belleville. **** EXTRAS **** Main Level Foyer: 2.34 x 3.15, Lower level: bathroom: 4.62x1.55, Lower level: laundry: 3.53x2.31, Lower level: dining room: 3.45x2.92 (id:47564)
Royal LePage Proalliance Realty
23 Pc Lane
Prince Edward County, Ontario
This charming and fabulous 3 season cottage is ready to go for the Summer! Enjoy a light filled, open concept, 3 bedroom, 1 bath, cottage that is fully turn key. Being sold with all furnishings and decor so you can jump right in and enjoy summer on the lake. The Raven's Nest Cottage has been a bustling ""Grandfathered Short Term Accommodation"" for over 5 years, the income generation has been consistent and thriving since 2017. The views from every room calm your soul the moment you walk in, the wood-stove in the central living area is perfect for any chilly nights. Updated kitchen, luxury vinyl floors throughout, cozy family room for movie nights and cottage games. Wood clad cathedral ceilings, newer metal roof, uv water filtration system, wrap around deck for sun tanning and BBQ days. Insulated walls and a wood stove have you half way there for winterizing, great potential to make 4 season. Follow the path down to your campfire and swing, continue down the trail to your chairs on the stone beach. Enjoy the expansive views and life by the lake! It never gets old. Sitting on a private lane with 3 other cottages, all have shared, deeded, waterfront access. The Raven's Nest, sits the most private of the 3, with tall cedars lining the property, and abundant perennial gardens meandering throughout. Friends and guests will love this perfect little oasis, book a viewing today and capture the first moments of summer. Rental contracts can be discussed further wether desired or not. **** EXTRAS **** GEO is incorrect with positioning for all cottages on the lane, lot lines are not correct in the view, GIS has more accurate lot description. (id:47564)
Harvey Kalles Real Estate Ltd.
1032 East Communication Rd
Smith-Ennismore-Lakefield, Ontario
Welcome To This 3 Bedroom Ranch-Style Bungalow Located In The Sought-After Hamlet Of Bridgenorth. Enjoy Stunning Views Of Nearby Chemong Lake And The Farmland From Your Back Yard. With Virtually No Steps, This Home Is Ideal For Retirement Living. Inside You Will Find A Well Maintained Home With Plenty Of Room, Features A Gas Fireplace In Living Room, A Huge Master Bedroom With Private Deck Which Is Perfect For Enjoying Your Morning Coffee Or Evening Drinks Along With A Firepit. Other Features Include Main Floor Laundry, Entrance From Heated Attached Double Garage (540 Sq Ft) Into Home, And Loads Of Parking On Vast, Paved Driveway. Crawl Space Is 5 Feet Providing Lots Of Storage Space. There Are Also Two Sheds. Its Picturesque Location Combined With Its Proximity To All Amenities, Make This Property One You Don't Want To Miss. (id:47564)
RE/MAX Hallmark Eastern Realty
67 Bridge St E
Bancroft, Ontario
Excellent starter, retirement or investment property in #BeautifulBancroft. Conveniently located within walking distance to shopping, schools and services. This 3 bedroom bungalow offers all main floor living, with open concept kitchen, living and dining, and main floor laundry. Convenient upgrades in April of 2024 include: NEW propane furnace, stove and dishwasher. The home also features an attached 2 bay carport/workshop with electrical service. Clean and dry unfinished basement provides for storage and utility use. Book your appointment today, this value priced property will not last long. **** EXTRAS **** Hydro $1200/yr (id:47564)
Century 21 All Seasons Realty Limited
000-Pt Lt 8 Macintyre Rd E
Prince Edward County, Ontario
Great flat cleared 7.2 Acre of building area with 528 feet of frontage + 590 feet of depth to ensure privacy for your new home. In the ""County"" but easy commute to Belleville area. Quiet location, treed perimeter with a current well showing 10 GPM flow rate. (id:47564)
Century 21 Lanthorn Real Estate Ltd.
32 Fairway Ave
Belleville, Ontario
Adorable, mainly brick 2 Sty home on quiet street in desirable East end of Belleville. Ideally situated close to brand new school, transit, parks & more. This home is truly in move-in condition & offers a large, fenced backyard, single garage, 3 bdrms, 2 baths AND in-law/multi-generational/AirBnB potential. Breezeway entrance allows separate access to the lower lvl boasting a finished studio suite/bdrm & 3pc. bath. Main lvl features an L-shaped living/dining rm with newer flooring & bright windows. Eat-in kitchen offers white cabinetry, tile backsplash, composite sink, 2 pantries & appliances included. 2nd lvl is home to 2 bdrms with new laminate flooring & doors plus updated 4pc bathroom with new vanity & tile tub surround. Other updates incl: some new windows & doors, freshly painted, newer appliances, smart thermostat, M/F laundry & gas furnace plus C/Air (both 2013). Great neighborhood & excellent condition make this a great home for families or those starting out. Must be seen. **** EXTRAS **** Lower lvl has open bdrm, rec rm, 3pc bth & utility/storage. Features: composite front deck, newer architectural shingles, Telus camera system, sunrm/breezeway w/ laundry, storage/workshop off back of garage & more. Mid July close preferred. (id:47564)
Royal LePage Proalliance Realty
1025 Carmel Line
Cavan Monaghan, Ontario
Welcome Home To Your Country Oasis, 1025 Carmel Line In Rural Millbrook. A Stunning 3 Bed, 2 Bath, Bungalow Sitting On A Private Premium 150.07 x 170.07 Lot. Featuring A Walk-Out Finished Basement That Includes A Separate Entrance (Perfect For A Potential In-Law Suite), And An Oversized Propane Heated Double Car Garage, Offering Both Convenience & Versatility A Car And Toy Enthusiasts Dream! The Sun-Filled and Open-Concept Living Space Throughout The Main Floor Seamlessly Connects The Living Area & Updated Eat-In Kitchen, Perfect For Entertaining! The Main Floor Features A Large Primary Bedroom Retreat, Two Additional Bedrooms, And A 5-Pc Bath. The Open-Concept Living Is Continued On The Lower Level Of The Home, Offering A Large Family Room & Games Area, Den, Office (Perfect For Work From Home, Offering High Speed Internet Capabilities) & A Flex Space (Currently Being Used As A Gym). The Garage Can Easily Be Accessed From Both The Main Floor, And Lower Level. Outside Enjoy The Serenity Of Country Living With Beautiful Surroundings! Conveniently Located- Only A 5 Min Drive To Downtown Millbrook & 10 Min To Major Routes Including Hwy 115/401, Offering Easy Connection To The City Via Hwy 407. This Property Is A True Gem! **** EXTRAS **** Updated Flooring, Updated Main Flr Trim, Newer Front Doors, Updated Kitchen, Updated Lighting, Garage Floor Epoxy Painted ('23), New High Efficiency Heat Pump & Electric Furnace ('23), New Water Filtration System W/ UV ('24). (id:47564)
Keller Williams Energy Real Estate
39 Claxton Cres
Kawartha Lakes, Ontario
This welcoming three-bedroom, two-bathroom bungalow is nestled in a sought-after north-end Lindsay neighborhood! Step inside to find a spacious foyer with convenient garage access. The open-concept layout seamlessly connects the living room, dining area, and kitchen, featuring a large island perfect for meal preparation and entertaining.Your primary bedroom boasts a generous walk-in closet and a luxurious ensuite bathroom with a spacious walk-in shower. The partially finished basement offers ample storage space and potential for a cozy family room or home gym, with a bathroom rough-in already in place.Outside, relax in your private backyard oasis, ideal for enjoying peaceful moments or hosting gatherings. Enjoy easy access to amenities, parks, schools, and shopping, making this home a comfortable and convenient choice for your lifestyle. Don't miss the opportunity to make this yoursPre-Inspection available for added peace of mind! (id:47564)
Royale Town And Country Realty Inc.
1134 Stoney Point Rd
Brighton, Ontario
Attention AUTOBODY, HOBBYISTS, MECHANICS & ENTREPRENEURS. LIVE AND WORK from same location. Tired of paying expenses to run your business AND a mortgage? 1134 Stoney Point allows you to run your business or hobby from your own home. Located just South of Hwy 2 between Brighton and Trenton, this 3.5+acre property boasts M2 (Rural Industrial) zoning & approx. 4500sqft to allow commercial operations. Former home of Salem Autobody, established autobody repair shop for 40+years. This current building was constructed in 2007 & offers a 56ft W x 60ft D metal building for the shop/business on main floor. This steel-clad structure has a 16ft w x 14ft h main door, 10ft w x 14ft h rear door, 20ft+ ceilings, in-floor radiant heat, 23ft paint booth, office & more. 1000sqft residence on 2nd lvl has 2 bdrms, 4pc bath, open concept living, dining & kitchen plus walkout patio doors to large concrete deck with ELEVATOR. Main residence also has a main lvl laundry & extra deep (30ft) personal garage. **** EXTRAS **** Outbuildings- 30ft x 30ft det dbl+ garage with 12ft w x10ft h doors plus 2 storage sheds. Owned HWT & water softener. New propane hot water on demand that runs in-floor heating plus forced air & C/Air for residence. Zoning provisions avail. (id:47564)
Royal LePage Proalliance Realty
1134 Stoney Point Rd
Brighton, Ontario
Attention AUTOBODY, HOBBYISTS, MECHANICS & ENTREPRENEURS. LIVE AND WORK from same location. Tired of paying expenses to run your business AND a mortgage? 1134 Stoney Point allows you to run your business or hobby from your own home. Located just South of Hwy 2 between Brighton and Trenton, this 3.5+acre property boasts M2 (Rural Industrial) zoning & approx. 4500sqft to allow commercial operations. Former home of Salem Autobody, established autobody repair shop for 40+years. This current building was constructed in 2007 & offers a 56ft W x 60ft D metal building for the shop/business on main floor. This steel-clad structure has a 16ft w x 14ft h main door, 10ft w x 14ft h rear door, 20ft+ ceilings, in-floor radiant heat, 23ft paint booth, office & more. 1000sqft residence on 2nd lvl has 2 bdrms, 4pc bath, open concept living, dining & kitchen plus walkout patio doors to large concrete deck with ELEVATOR. Main residence also has a main lvl laundry & extra deep (30ft) personal garage. **** EXTRAS **** Outbuildings- 30ft x 30ft det dbl+ garage with 12ft w x10ft h doors plus 2 storage sheds. Owned HWT & water softener. New propane hot water on demand that runs in-floor heating plus forced air & C/Air for residence. Zoning provisions avail. (id:47564)
Royal LePage Proalliance Realty
 Karla Knows Quinte!
Karla Knows Quinte!

