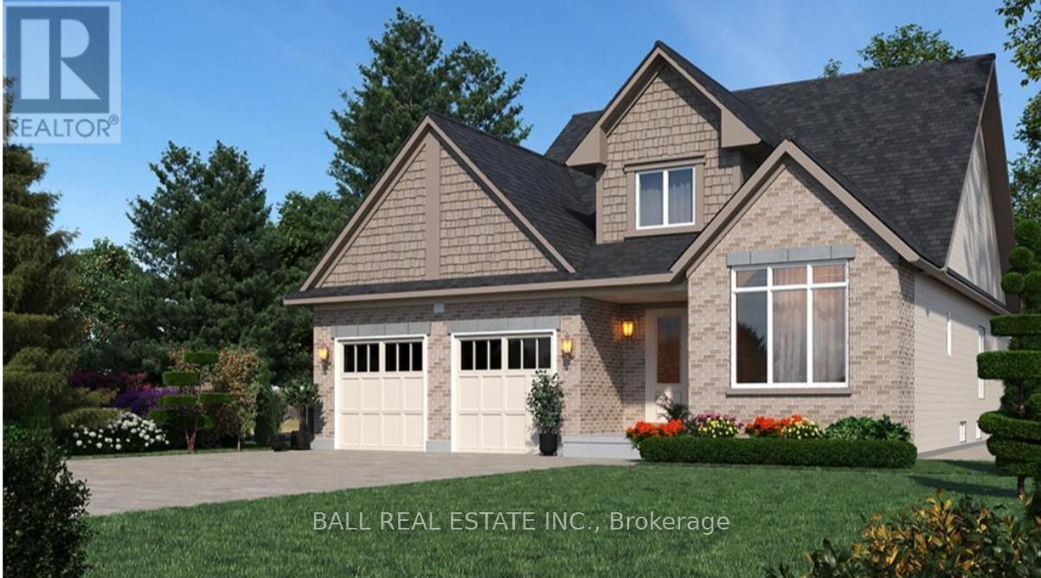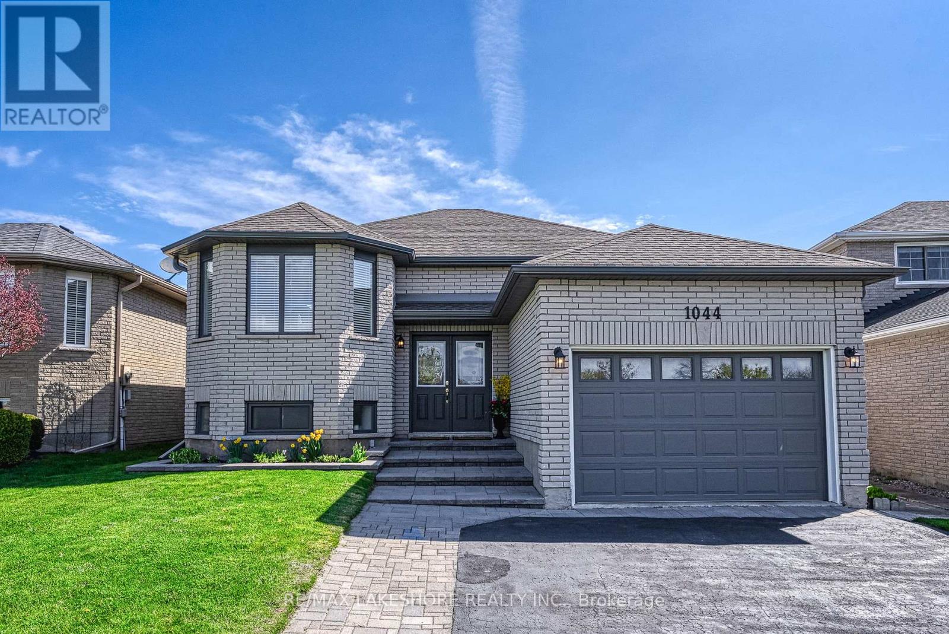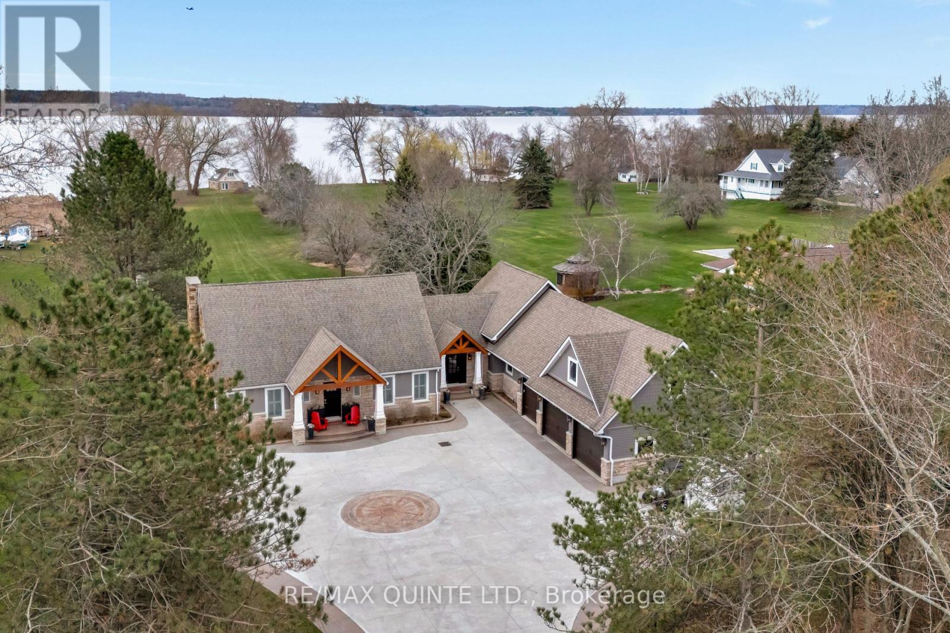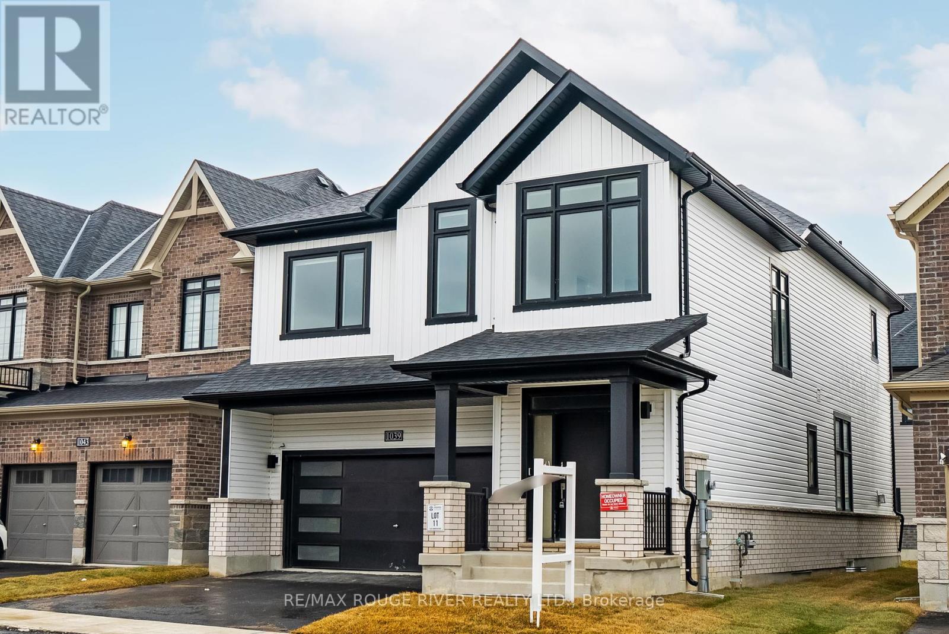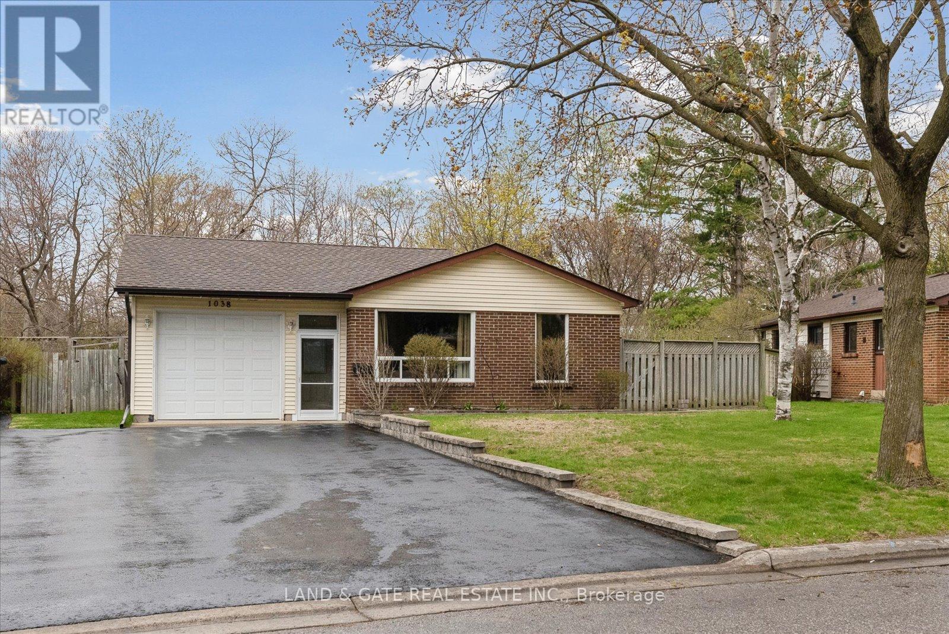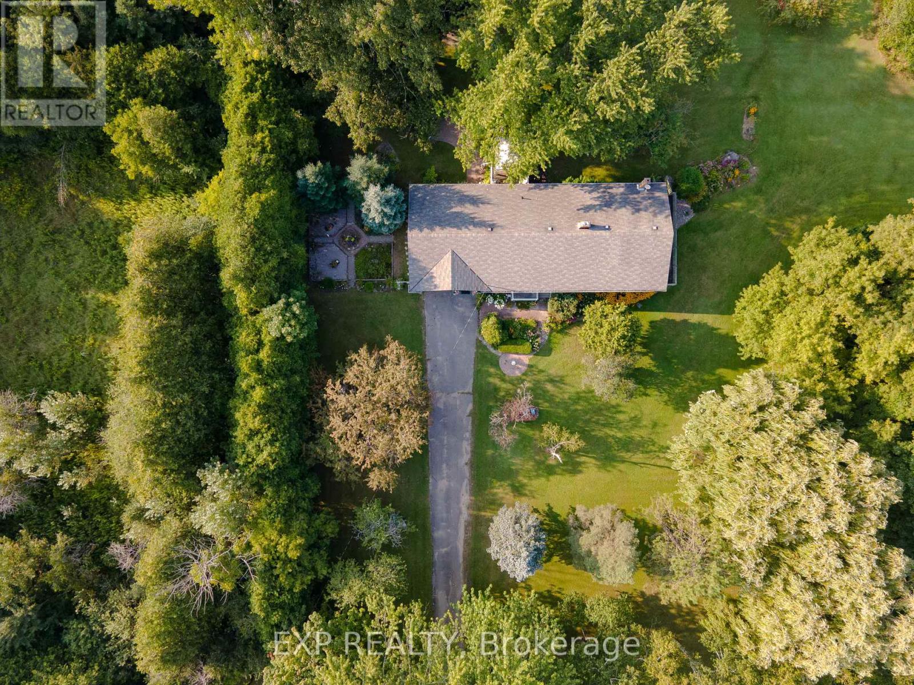 Karla Knows Quinte!
Karla Knows Quinte!12 Fleming Road
Quinte West, Ontario
Welcome to the quintessential family home!! Upon entering this home, you are greeted by a spacious and inviting foyer adorned with elegant new wainscoting. To the right of the entryway lies the living and dining area, an ideal space for entertaining family and friends, which seamlessly flows into a generously sized eat-in kitchen filled with abundant natural light. On the opposite side of the kitchen, you will discover a cozy family room complete with a natural gas fireplace, creating the perfect gathering spot. This level also features a beautifully renovated two-piece bathroom and a highly sought-after mud/laundry room. Ascend the grand, sweeping staircase to find three well-appointed bedrooms. Two of these bedrooms share a spacious four-piece bathroom, while the primary bedroom enjoys the luxury of an additional four-piece ensuite. But wait, theres more! The basement offers another two-piece bathroom, a bedroom, and an additional family room. This versatile space is ideal for family movie nights, serves as a large playroom for children, or, thanks to its ample natural light, can function as a roomy home office. The possibilities are truly limitless. Step outside into the generous backyard, which backs onto green space and features a large entertaining deck along with a newer clothesline, making it a perfect three-season outdoor retreat. This home boasts numerous upgrades, including a new furnace and air conditioning installed in 2024, new flooring in the living room and kitchen scheduled for 2025, replaced refrigerator, stove, and dishwasher in 2024, updated upstairs flooring in the bedrooms and hallway in 2022, pot lights added in the living room in 2024, and new toilets installed in the powder room and primary ensuite. This home is conveniently located just five minutes from all amenities and two access points to Highway 401, this home is situated in a family-friendly neighbourhood, providing an excellent space to create lasting memories for years to come. (id:47564)
RE/MAX Lakeshore Realty Inc.
3148 County Road 32 Highway
Leeds And The Thousand Islands, Ontario
A peaceful rural escape awaits just outside Seeley's Bay, nestled on approximately 70 scenic acres. This charming two-storey home offers a wonderful blend of comfort, character, and outdoor freedom. Step onto the inviting front porch and feel instantly at ease this is a place where mornings begin with coffee and birdsong.Inside, the main level welcomes you with wood floors, an expansive, bright, eat-inkitchenideal for casual meals or catching up with family. The dining room has beautifulhardwood floors and is large enough to host the whole extended family, with additional ambianceprovided by the wood stove. The adjacent cozy living room provides a quiet place to unwind,relax with a good book or catch up on conversations. There is also a rough-in for a smallbathroom. The sunroom and convenient main floor laundry adds everyday ease. The huge wall towall windows bring in the sunshine and serenity of the outdoorsUpstairs, there are three comfortable bedrooms, a fourth or den, two bathrooms, that could serve creative space, or an extra bedroom. Another light-filled sunroom on this level offers picturesque views and a tranquil spot to recharge. It could also be your home office!Outside, theres room to roam meadows, mature trees, trails, fields to grow, several well maintained and useful outbuildings, (a barn , chicken coops, drive shed, Silo). Whether you're dreaming of gardens, hobby farming, or just breathing in fresh country air, this property offers a true connection to nature. A detached garage provides great storage for tools, toys, or weekend projects.This home has been lovingly maintained and offers the kind of peace and privacy that's becoming harder to find. Whether you're settling in full-time or searching for a weekend getaway, this special property is ready to welcome you home.The farmable acreage has been maintained by a local farmer and used to grow hay, soybeans, corn and oats (No Income). Back Deck is approx 27'4" (8.35 m) x 7'3"(2.23 m) (id:47564)
Exp Realty
3109 12th Line E
Trent Hills, Ontario
Escape to the serene beauty of this raised bungalow, perfectly positioned on 1.74 acres of picturesque countryside. Overlooking a meandering spring stream, a refreshing pool area, and the surrounding natural landscape, this home offers peace, privacy and plenty of space to enjoy outdoor living. Step inside to discover a bright and inviting interior featuring 3 spacious bedrooms and 2 full washrooms. The functional layout offers seamless flow, with a well-appointed kitchen, a cozy living area, and large windows that capture stunning rural views. The attached 2 car garage with direct entry into the home provides added convenience, perfect for any season. Whether you're sipping your morning coffee on the deck, cooling off by the pool or simply taking in the sights and sounds of nature, this property is a true retreat from the everyday. Located in a peaceful country setting yet just a short drive to amenities, this home blends rural charm with modern comfort. Don't miss your chance to own this slice of paradise! (id:47564)
Royal LePage Frank Real Estate
13 Hemlock Crescent
Kawartha Lakes, Ontario
Welcome to Iris Grove's Luxury Bungalow Community in beautiful Bobcaygeon, nestled beside the Wilderness Park with walking trails! This impressive new model to be built is a Mitchell B Model, offering a total of 1270 sq ft on the main floor and 767 sq ft in the unfinished basement. Designed with premium finishes throughout, including open concept living, 2 spacious bedrooms, 2 full baths, main floor laundry, smooth ceilings on the main floor and an attached double car garage. Inclusions are stainless steel appliances, granite or stone countertops, 9' ceilings, ceramic and laminate wood flooring throughout, main floor laundry, 200 amp service, a paved driveway. Now is the time to select your finishes and choose the exterior colour packages, other models and designs available. (Various options for finishes available.) Also available is optional finished basement and loft options. These homes are freehold and located on a well-maintained municipal road with municipal services. Close to Pigeon and Sturgeon Lakes giving you unlimited boating on the Trent Severn Waterway and walking distance to shopping, dining, entertainment, banking, medical, new beach park and much more! Only 90 min from the GTA. (id:47564)
Ball Real Estate Inc.
1044 Riddell Avenue
Cobourg, Ontario
Nestled on a charmingly landscaped lot, 1044 Riddell Ave is a newly renovated brick bungalow fit for savvy buyers of any generation. This Gem shows to perfection. Step through the grand double door entrance into a bright open concept living and dinning area, a sundrenched dream kitchen with quartz counters, high-end SS appliances, gas stove and a walk out to a covered deck with gas BBQ for year round use. Two good sized bedrooms with a large spa like bathroom. Venture downstairs to a large 3rd bedroom, another full bath and a spacious family room with a gas fireplace, walkout to a private covered patio, lush gardens and a fully fenced yard. Storage galore and convenient entrance into house from garage. Located in one of Cobourg's most desirable residential neighborhoods, this home is a bargain and a dream come true for any homeowner. (id:47564)
RE/MAX Lakeshore Realty Inc.
658 Old Highway 2
Quinte West, Ontario
Welcome to your dream waterfront oasis on the beautiful Bay of Quinte. Combining timeless craftsmanship with modern luxury, this impeccably renovated and expanded home offers a quiet luxurious lifestyle in a prime central location. Completed in 2017, every detail of this exquisite property has been thoughtfully re-designed for comfort, function, and elegance. From the moment you arrive, you'll notice the impeccable curb appeal, featuring a new asphalt driveway complemented by custom concrete detailing and an impressive compass inlay. The exterior showcases original brickwork, meticulously removed and reinstalled to preserve the homes character, enhanced by new windows, doors, gutters, and downspouts. Heated floors warm all four washrooms on the main and upper levels, while quartz countertops elevate the kitchen, washrooms, and laundry room. The heart of the home, the kitchen, is a showstopper with modern quartz surfaces, stylish cabinetry, and premium appliances. Relax by any of the three gas fireplaces, including a stunning soapstone feature in the bar area, perfect for entertaining guests year-round. The oversized three-car garage, complete with a convenient drive-through bay, offers ample space for vehicles and storage. Above the garage, a fully insulated and drywalled loft provides endless possibilities. Step outside to your personal resort-like backyard, where a saltwater concrete pool with a natural gas heater awaits. At the waterfront, a 35ft dock and a lift dock system offers direct access to the Bay, ideal for boating and swimming with a bonus bunkie with a spacious living room and 2nd storey bunk room on the waters edge. This rare waterfront estate offers the perfect blend of luxury, privacy, and convenience close to all amenities, yet feeling like a true retreat. Whether you're enjoying a sunset swim, entertaining by the pool, or simply soaking in the peaceful bay views, this property provides an unmatched living experience. (id:47564)
RE/MAX Quinte Ltd.
1039 Thompson Drive
Oshawa, Ontario
Experience luxury living in this beautifully upgraded 4-bedroom home in sought-after North Oshawa. Welcome to Minto Communities Spruce 6 model offering over 2,800 sq. ft. of refined living space filled with high-end finishes and thoughtful design.Step inside to a formal dining room where large windows and a tray ceiling create an inviting, sophisticated setting for entertaining. The spacious great room is the true heart of the home, featuring a waffled ceiling, a cozy gas fireplace, and seamless flow out to the backyard. The chef-inspired kitchen is a showstopper with granite countertops, extended designer cabinetry, a center island with a breakfast bar, and premium stainless steel appliances. A bright breakfast area opens to a walkout deck perfect for effortless indoor-outdoor living.Upstairs, the primary suite is a private retreat, offering two walk-in closets and a spa-like 5-piece ensuite with a double vanity, soaker tub, and glass shower. The second bedroom also enjoys a private 4-piece ensuite, while all bedrooms are generously sized with ample closet space. A second-floor laundry room adds convenience to everyday living.The unfinished basement is a blank canvas, ready to bring your vision to life. Ideally located near top-rated schools, parks, shopping, and major highways, this exceptional home perfectly blends sophistication, space, and convenience. Dont miss the opportunity to make this stunning property your forever home. (id:47564)
RE/MAX Rouge River Realty Ltd.
1038 Exeter Street
Oshawa, Ontario
Bright & Spacious Bungalow in Prime Location! Step into this stunning 4 bedroom 2 full bathroom bungalow with Inground pool , designed for comfort and style. Featuring large windows that bathe the space in natural light, this home offers an inviting and airy atmosphere. The main level boasts a well-appointed living area, a modern kitchen, and spacious bedrooms, perfect for relaxed living. The finished walk-out basement adds incredible versatility ideal for additional living space or entertainment. Outside, enjoy a beautiful deck, interlocking brick and a refreshing inground pool backing onto Green Space. Your personal oasis right in the heart of the city! Located in a prime neighbourhood, this home is close to top-rated schools, convenient transit options, vibrant restaurants, and endless shopping opportunities. Plus, the 1-car garage adds practicality to this already perfect package. (id:47564)
Land & Gate Real Estate Inc.
58 Rock Lake Court
Faraday, Ontario
Discover the perfect blend of privacy, luxury and natural beauty with this meticulously maintained 3 bedroom, 3 bathroom waterfront home. Nestled on nearly an acre of land, this exceptional property offers breathtaking views, on peaceful no-motor Lucerne Lake, and premium upgrades designed for both comfort and elegance. Step inside to find a completely updated interior, featuring a chef inspired kitchen with granite countertops and built-in appliances. Every bathroom has been thoughtfully renovated, including a spa-like primary ensuite with a jacuzzi tub; and a custom walk-in shower in the lower-level ensuite. The walkout lower level boasts two spacious bedrooms and a rec room with a cozy propane fireplace. Designed for year round enjoyment, the home includes engineered hardwood and laminate flooring, fresh paint throughout, and Congoleum flooring in key areas. The cathedral ceilings in the living and dining areas create an airy, open feel, while large windows invite in natural light and panoramic lake views. The exterior is just as impressive, an expansive deck with a 3 season 'Muskoka' room offers idyllic al fresco living space. A custom built artists studio also functions as a lovely bunkie for guests. The peaceful waterfront is accessed by a walkway that leads down to a sandy walk-in beach area, two docks, and a floating raft for deep-water swimming. The beautifully landscaped property with perennial gardens ensures a low-maintenance outdoor space, while the double-car detached garage with a loft provides ample storage. Located just 10 minutes from the conveniences of Bancroft, this gorgeous turnkey home is ideal for all manner of peaceful outdoor enjoyment including swimming, canoeing, paddle boating, and fishing. Whether you are seeking a full-time residence or an exclusive cottage retreat, this exceptional property offers unmatched serenity and modern convenience. (id:47564)
Century 21 All Seasons Realty Limited
4 Queensboro Court
Belleville, Ontario
Custom built, extended, all brick two story with a full, attached two car garage. Beautiful center hall plan, fabulous for entertaining. Elegant, spacious entry, with open staircase to upper 4 bedroom, 2 bath level. Primary bedroom features a separate sleep/sitting area, en-suite bath, corner-tub and walk in shower, walk in closet making it a true couples retreat A formal living-room and a dining room separated by French doors, plus a solarium kitchen with updated kitchen-two toned cabinets, 2 pantries, pull out drawers, pot lights and quartz counter tops make this the hub of all the friends and family entertaining. Cozy nights in the main floor family room with wood burning fireplace, plus an amazing, separate sun-room with doors to 2 decks and overlooking the in-ground pool and hot tub. Perennials, shrubs and interlocking bricks in yard enhance this beautiful setting for your relaxation and get togethers. Main floor laundry and access to the attached full 2 car garage. Also 5 car parking in driveway. Finished bonus areas in the lower level-beam allows 7 foot ceilings; in a rec room with electric fireplace and a bar, TV area, a separate finished office with 3 piece bath, workshop area, finished storage area 3.38x3.04 with 7 foot height. Conveniently located on a cul de sac, quiet area, close to shopping, parks, schools and major routes. Home is situated on a premium, largest lot in the area/city and backs on open treed area, providing a great family oasis. Private backyard, fenced and treed, with in-ground pool, hot tub, gazebo, two decks, landscaping, plus room for pets, family games. Pool has had a new sand filter this year, gazebo has a new cover. An amazing place to call home. (id:47564)
Royal LePage Proalliance Realty
1713 Hollowview Road
Centre Hastings, Ontario
Welcome to 1713 Hollowview Rd. This 1225 sq ft bungalow is offered by Farnsworth Construction and is located on quiet 1 acre country lot. Dont want to deal with stairs? This one has slab on grade construction with radiant in floor heat and propane boiler. Attached garage is 20'4" x 23'8" and has entry into the mud room area. 2 bedrooms, 2 full baths, and an open concept Great room/kitchen/dining area. Ceramic tile floors in baths, foyer and laundry, and laminate floors throughout remainder of home. Brick finishes with gentek vinyl siding and has 2 covered decks with poured concrete finishes. 20 minutes to Belleville and close proximity to the Trans Canada Trail for endless miles of recreational fun on your sled or ATV. Construction is now complete so pick your closing date. Tarion warranty and HST included in purchase price. **EXTRAS** new build....taxes not yet assessed (id:47564)
Century 21 Lanthorn Real Estate Ltd.
283 Rainbow Ridge Road
Kawartha Lakes, Ontario
Discover a truly unique home on a truly unique property. Step into a fairy tale with this enchanting bungalow set on 10 extraordinary acres. The main level features expansive windows that bathe each room in natural light. The charming kitchen overlooks the dining and living areas, creating an inviting open-concept space ideal for entertaining. Elegant glass French doors seamlessly connect the living room to the versatile family room/green room, perfect for cozy gatherings, reading next to the fireplace, or enjoying a morning coffee while admiring the lush gardens and serene views. Step out onto the updated deck to take in the tranquil backyard. Three generously sized bedrooms, each with large windows and beautiful hardwood floors, offer comfort and style. The large walkout basement, with its high ceilings, provides ample space for an in-law suite or additional living area. The 4th and 5th bedroom, currently utilized as an art room/office, bathed in sunlight, offers plenty of closet space, and has direct access to the stunning backyard. As you explore these stunning 10 acres, you'll encounter a large pond, two barns, and your very own apple orchard. The property also features extraordinary gardens brimming with unique plants and perennials. With visits from wildlife, including deer, you'll feel as though you've stepped into your own private oasis. **EXTRAS** New deck, new furnace, new windows, barn has electrical, your very own apple orchard, huge walkout basement, lots of storage, multiple workshops, beautiful hardwood, crown moulding, new rug, fresh paint, multiple entrances into home (id:47564)
Exp Realty





