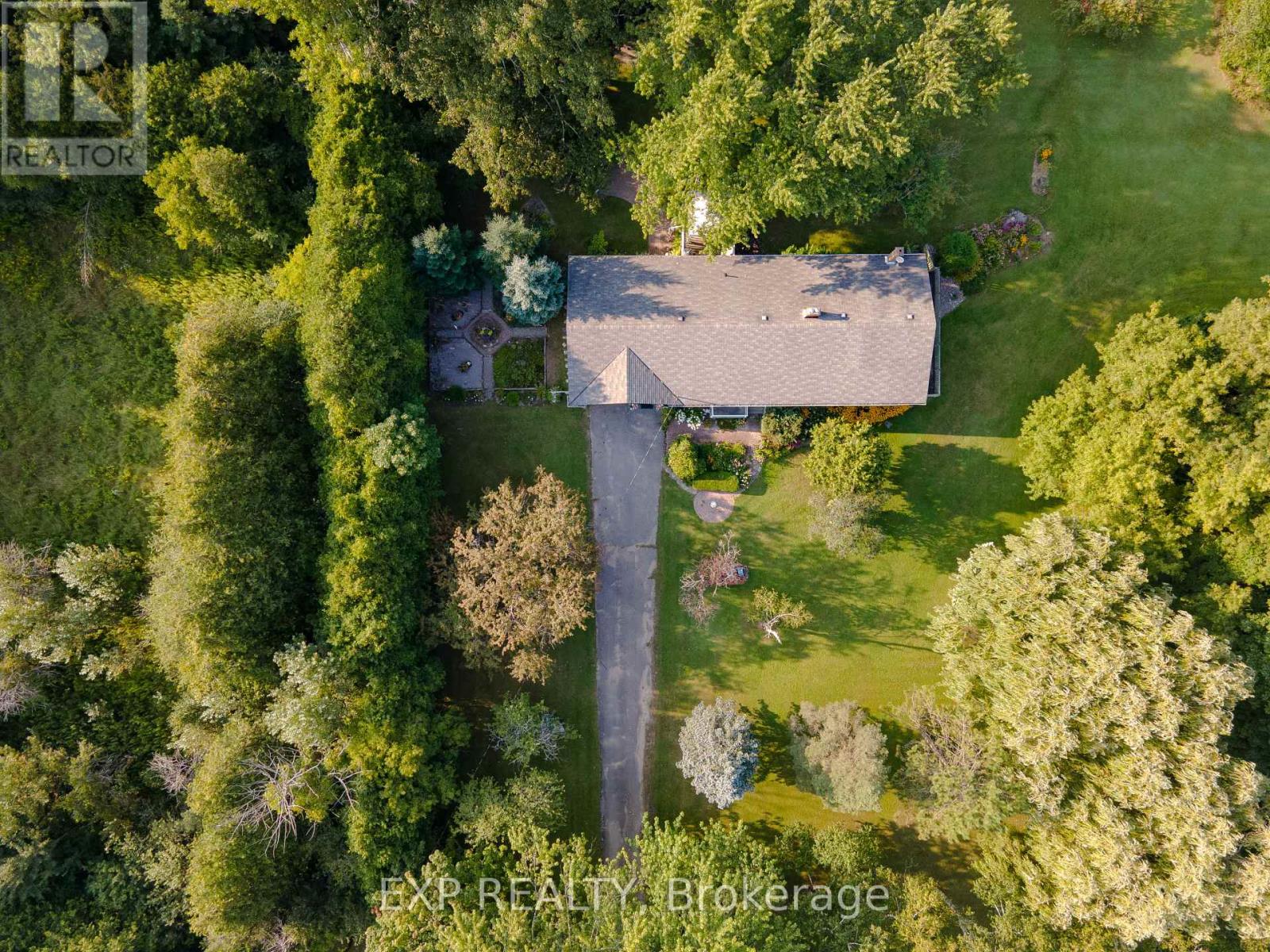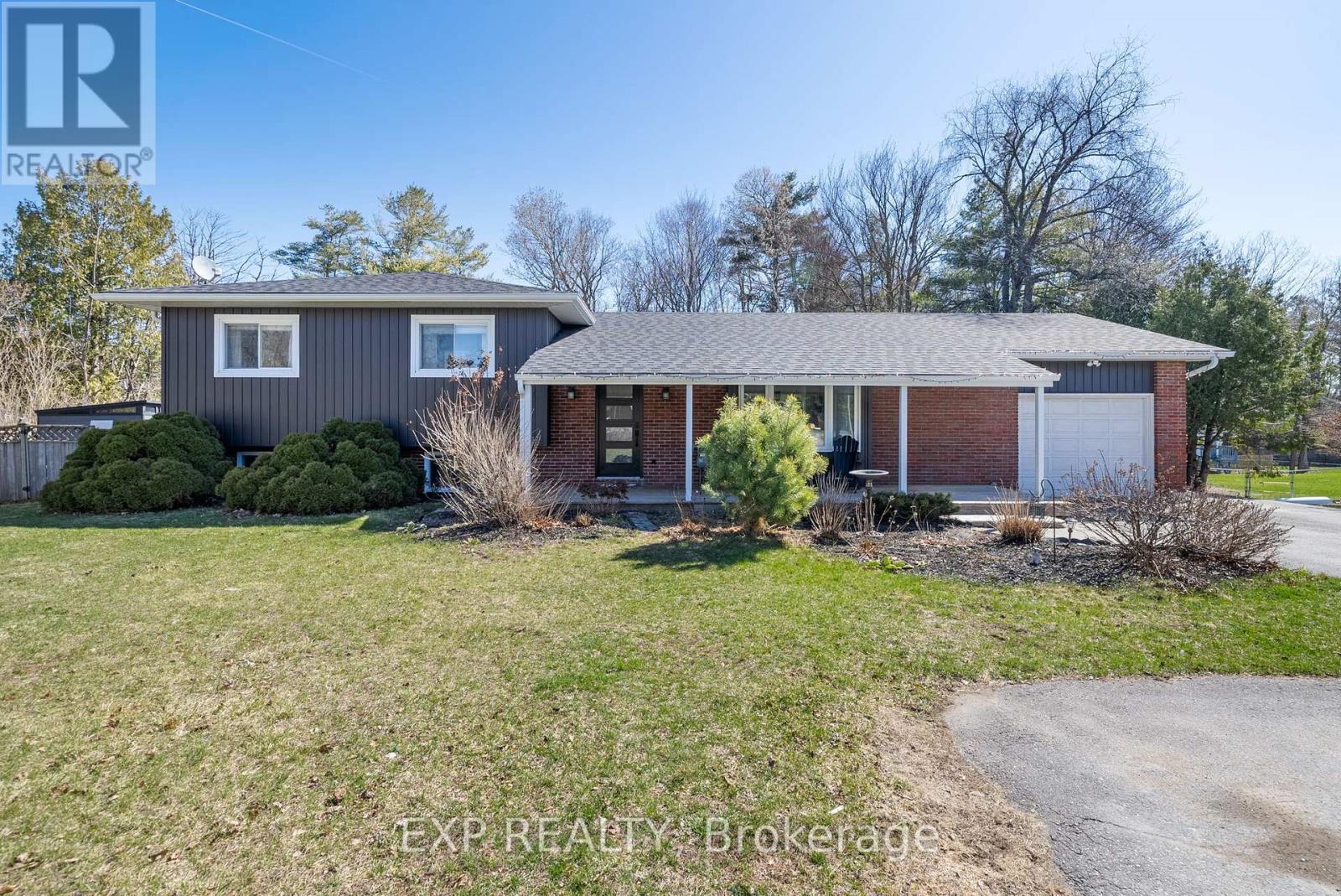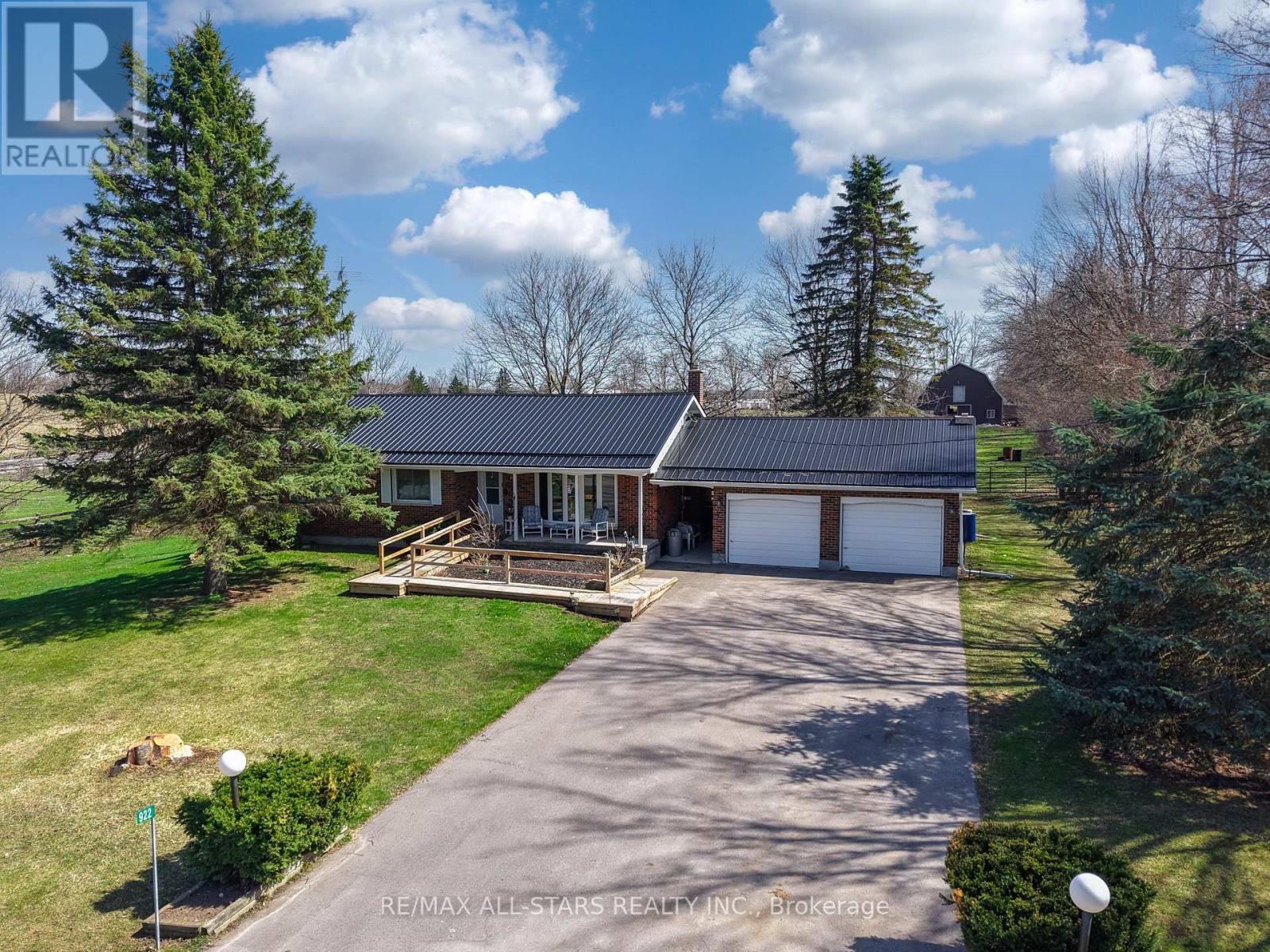 Karla Knows Quinte!
Karla Knows Quinte!283 Rainbow Ridge Road
Kawartha Lakes, Ontario
Discover a truly unique home on a truly unique property. Step into a fairy tale with this enchanting bungalow set on 10 extraordinary acres. The main level features expansive windows that bathe each room in natural light. The charming kitchen overlooks the dining and living areas, creating an inviting open-concept space ideal for entertaining. Elegant glass French doors seamlessly connect the living room to the versatile family room/green room, perfect for cozy gatherings, reading next to the fireplace, or enjoying a morning coffee while admiring the lush gardens and serene views. Step out onto the updated deck to take in the tranquil backyard. Three generously sized bedrooms, each with large windows and beautiful hardwood floors, offer comfort and style. The large walkout basement, with its high ceilings, provides ample space for an in-law suite or additional living area. The 4th and 5th bedroom, currently utilized as an art room/office, bathed in sunlight, offers plenty of closet space, and has direct access to the stunning backyard. As you explore these stunning 10 acres, you'll encounter a large pond, two barns, and your very own apple orchard. The property also features extraordinary gardens brimming with unique plants and perennials. With visits from wildlife, including deer, you'll feel as though you've stepped into your own private oasis. **EXTRAS** New deck, new furnace, new windows, barn has electrical, your very own apple orchard, huge walkout basement, lots of storage, multiple workshops, beautiful hardwood, crown moulding, new rug, fresh paint, multiple entrances into home (id:47564)
Exp Realty
26 Sunset Drive
Curve Lake First Nation 35, Ontario
Welcome to the charming community of Beausoleil in Curve Lake First Nation. This well kept waterfront home melts away stress with sunset views, watching the loons and herons enjoying Buckhorn Lake. Part of the Trent Severn waterway, explore the waterfront lifestyle to your hearts content. Approximately 100ft of waterfront on a gentle sloping lot. Your beverage of choice will taste better around the campfire or from the deck overlooking the lake. Inside you will be comfortable year round with a forced air propane furnace, woodstove and AC. The generator is ready to be wired in. The large primary bedroom features a 2 piece ensuite and beautiful window facing the lake. The main floor also boasts two additional bedrooms and laundry. Open concept kitchen and dining room which flows well to the living room with walkout to the deck. Two additional small rooms make space for perhaps a crib room, an office or even a large pantry off the kitchen. The lower level family room is perfect for movie nights, with double garden door to the lake. Through the small workshop is the crawl space providing plenty of storage space. Come see this special place for yourself. No property taxes, current land lease is 2,800 + 1675.00 for police, fire service, garbage disposal & road maintenance. One time 500.00 transfer fee. Quiet dead end road with much to enjoy right in Curve Lake. 15 min to Buckhorn, 20 min to Lakefield and 35 min to Peterborough. (id:47564)
Royal LePage Frank Real Estate
25 - 1610 Crawforth Street
Whitby, Ontario
Welcome to this beautifully finished all-brick townhome, offering modern comfort and unbeatable convenience in a prime location. Boasting 3 spacious bedrooms and 4 bathrooms, this home features an updated kitchen with stainless steel KitchenAid appliances, undercounter lighting, pot lights, and a walk-out to a sunlit balcony. The open-concept living and dining area flows seamlessly, perfect for entertaining. The master suite impresses with a walk-in closet and a brand-new 3-piece ensuite, complete with a seamless glass shower and modern new vanity. The second bedroom also features its own walk-in closet providing ample storage and functionality. A finished walk-out basement includes a 3-piece bath, adding flexibility for guests or use as a home office. Enjoy bright southern exposure in the backyard, bathing the home in natural light, especially in the evenings. Additional highlights include a gas furnace, remote-entry single-car garage, and a welcoming, well-maintained complex with an outdoor pool and beautifully kept common areas. Ideally located near parks, GO Transit, Highway 401, shopping, and dining this home blends comfort, style, and convenience for easy living. Finished top to bottom, just move in and enjoy. (id:47564)
RE/MAX Jazz Inc.
108 Orchard Court
Whitby, Ontario
Welcome to this beautifully upgraded 4-bedroom home, nestled on a picturesque, park like lot in a quiet cul-de-sac. Boasting a blend of elegance and comfort, this residence offers exceptional living space both inside and out. Step into the sunken living room featuring gleaming hardwood floors and a massive picture window that floods the space with natural light. The formal dining room is perfect for entertaining, with elegant coffered ceilings adding a touch of sophistication. The gourmet kitchen is a chefs dream showcasing granite countertops, Silestone wraparound counters, top of the line appliances, a breakfast bar, a garburator, warming drawer and a wine fridge and direct walkout to the backyard. The spacious family room is a cozy retreat, complete with a stunning gas fireplace, pot lights, and a large window overlooking the private, mature treed yard. A main floor powder room and a charming enclosed porch with access from both the hall and family room add convenience and character. Upstairs, the renovated primary suite offers a true sanctuary with walk-in closets featuring custom built-ins and a luxurious 5-piece ensuite bath with jacuzzi tub. All additional bedrooms are generously sized and the second-floor laundry adds everyday ease. The fully finished basement provides an open-concept rec room and workshop, ideal for hobbies, entertaining, or a home gym. Additional features include central vacuum, beautifully landscaped front and back yards, and mature gardens that offer year-round beauty. Located close to top-rated schools, public transit, Peel Street Park and the tennis courts, easy highway access, this immaculate home combines style, space, and located in the heart of Whitby. Don't miss your chance to make this exceptional home yours! (id:47564)
RE/MAX Rouge River Realty Ltd.
148 Niagara Drive
Oshawa, Ontario
Offers anytime! An outstanding family home in a prime North Oshawa neighbourhood, steps from Cedar Valley Conservation where you can explore trails and enjoy sightseeing the wildlife. The unique and highly desirable main floor layout features hardwood flooring throughout, cathedral ceilings in the foyer, a main floor laundry with access to the double car garage, and a home office enclosed with traditional French doors. The open concept eat-in kitchen features stainless steel appliances, a walk in pantry, and a breakfast area with a walkout to a fully fenced & landscaped backyard. The living room area features a cozy gas fireplace, with a formal dining room located right off the kitchen. On the second level, you will find 3 spacious bedrooms, with the primary bedroom featuring a walk-In closet and renovated ensuite. The fully finished basement provides an open concept recreation room with a gas fireplace, additional 4th bedroom, 3 pc bathroom, and plenty of storage space. Parking for 4 vehicles in the driveway, in addition to the double car garage. A perfect home for a growing family, close to all the amenities you need. Durham College, University & multiple schools nearby. Walking distance to Cedar Valley Conservation Area, parks, and Camp Samac Recreation Area. (id:47564)
Royal LePage Frank Real Estate
5 Winners Circle
Whitby, Ontario
Welcome to 5 Winners Circle A Rare Find on a Quiet Court in Whitby!Tucked away on a peaceful cul-de-sac, this charming 3-bedroom, 3-bathroom home offers over 200 feet of backyard depth, a true private retreat.The main floor features a functional layout with bright principal rooms, while the finished basement provides additional living space perfect for a rec room, home office, or gym.Whether you are looking to move in and enjoy or personalize to your taste, this home offers tons of potential to make it your own. Located close to schools, parks, shopping, and commuter routes this is a family-friendly gem you wont want to miss! ** This is a linked property.** (id:47564)
Revel Realty Inc.
61 Bridge Street E
Bancroft, Ontario
Calling all retirees or first time home buyers to this charming 1-bedroom gem in the town of Bancroft. This delightful one-bedroom, one-bathroom home is perfectly situated for those seeking the convenience of small town living where everything is close-by. The home offers an eat-in kitchen with a 4-pc bathroom and a bedroom on the main floor. The cozy living room with a large front picture window has a door that opens up to an enclosed sunporch that adds extra space for seasonal enjoyment as well as a front deck to enjoy the outdoors. Full unfinished basement has laundry and plenty of room for extra storage. The lot is well landscaped and offers good privacy in the backyard. There is no garage, but there is a covered lean-to with a metal roof as well as two small sheds in the backyard that offer a place to store your gardening supplies and the second is perfect for someone looking for a hobby shed. Located just a stones throw from the vibrant heart of town, you'll have easy access to shops, schools, restaurants, entertainment, and all the amenities that make Bancroft such a desirable place to live. Bancroft also offers endless recreational opportunities with nearby hiking trails, ATV and snowmobile routes, golf courses and numerous lakes and rivers for boating and fishing. Don't miss out on this fantastic opportunity! (id:47564)
Century 21 Granite Realty Group Inc.
319 Fire Route 4
North Kawartha, Ontario
Welcome to your serene retreat on stunning Stoney Lake! This beautiful four-season cottage offers 1100 sq ft of cozy living space, with 3 bedrooms and 1 bathroom perfect for family getaways or year-round living. Step into an open-concept living area with cathedral ceilings and floor-to-ceiling windows that frame panoramic views of the water, bringing the outdoors in.The heart of the home is designed for gathering, from the spacious living and dining area to the kitchen, all drenched in natural light. Walk out to a massive deck ideal for entertaining or relaxing with your morning coffee. A screened-in porch provides the perfect spot for evening chats, rain or shine. Enjoy 100 feet of pristine waterfront with a private floating dock ideal for swimming, boating, or simply soaking in the sun. Nestled in a quieter part of the lake, you're just a short boat ride to Juniper Island, Carveth's Marina, and Burleigh Falls. Stoney Lake is a gem in the Kawartha's, known for its clear waters, scenic rocky shorelines, and recreational lifestyle. Part of the historic Trent-Severn Waterway, the lake is a haven for boating, fishing, paddleboarding, and year-round adventure. Whether you're looking to create lasting family memories or invest in the ultimate getaway, this property is your gateway to the best of Ontario cottage living. (id:47564)
Royal LePage Proalliance Realty
201 Clitheroe Road
Alnwick/haldimand, Ontario
Located on one of Grafton's most family friendly streets, this 3 level side split has been professionally updated over previous years. The open concept main floor is a showstopper, featuring a large custom kitchen with quartz counters, double island and S.S. appliances, formal dining area with b/i pantry and serving bar, w/o to back deck, and a bright living space. Featuring 3 bedrooms, and 2 bathrooms, the master ensuite has development potential to be turned into a 3pc w shower. The home is fully finished, with a large rec room in the lower level that also offers a walk-out to the backyard. Positioned on a 1.1 acre lot, and backing onto green space, complete with in-ground pool, this is an amazing space to enjoy. This couldn't be a better area to raise a family and enjoy all that the charming village of Grafton has to offer! (id:47564)
Exp Realty
922 Cottingham Road
Kawartha Lakes, Ontario
Excellent 3 bedroom bungalow on beautiful 5 acre horse/hobby farm with about 680 feet along highway exposure in a fabulous location 10 min West of Peterborough. Lovely curb appeal and ramped entrance to this rural property in area of fine homes with large paved drive, double car garage, large covered front porch & elegant set-back on well treed & landscaped lot. Bright & sensible main floor layout (must see Floorplans!) with front living room, large dining area & highly serviceable eat-in kitchen with quarry countertops and southern vista & back exit to gorgeous fenced yard with 5 acre horse farm backdrop. The m/f bedrooms are all well-transitioned from the m/f living areas. The partially finished lower level consists of a rec room with gas fireplace, bed/den & plenty of storage. Updated natural gas furnace 2 yrs, updated windows(most) & electrical panel, brand new UV system, 1546 sq ft Barn with electrical & water. Unique zoning also allows for construction of 2nd dwelling potential. (id:47564)
RE/MAX All-Stars Realty Inc.
904 Eldon Road
Kawartha Lakes, Ontario
Move in ready, all brick 3 bedroom 2 bathroom bungalow with gorgeous new kitchen (2020) with Quartz countertops & all new appliances. Perfect for a family or empty nesters with all the checked boxes plus economy of design (must see floorplans). The primary bedroom is privately at the back with double closets and a 3Pc ensuite bathroom. The basement has electrical, walls and subfloor done for a rec room and a 4th bedroom plus tons of storage, cold room and workshop. Updated metal roof, windows, septic, large paved drive + a single detached garage / shop. Theres updated decks front back and side and a swimming pool in the fenced private backyard and a couple garden sheds. This 1/3 of an acre level lot backs onto cultivated land on the edge of the quaint village of Oakwood, 15 min west of Lindsay and 50 min north of Oshawa. Inclusions: Washer Dryer Fridge, Stove, microwave/range, dishwasher, freezer, pool equipment, video/security equipment. (id:47564)
RE/MAX All-Stars Realty Inc.
183 Stewart Street
Peterborough Central, Ontario
Attention First time home buyers and investors!! This 2-storey home offers incredible potential in a central location. Step inside and be greeted by a spacious main floor that is full of character, featuring tall ceilings, large windows, and a generously sized kitchen ready for your personal touch. Upstairs, you'll find three bedrooms, including a bright primary bedroom with a large walk-through closet connecting to a convenient Jack and Jill bathroom. Outside, enjoy the bonus of your own detached garage/workshop perfect for storage, hobbies, or projects. Whether you're looking to get into the market or add to your investment portfolio, this home is full of opportunity. (id:47564)
Century 21 United Realty Inc.













