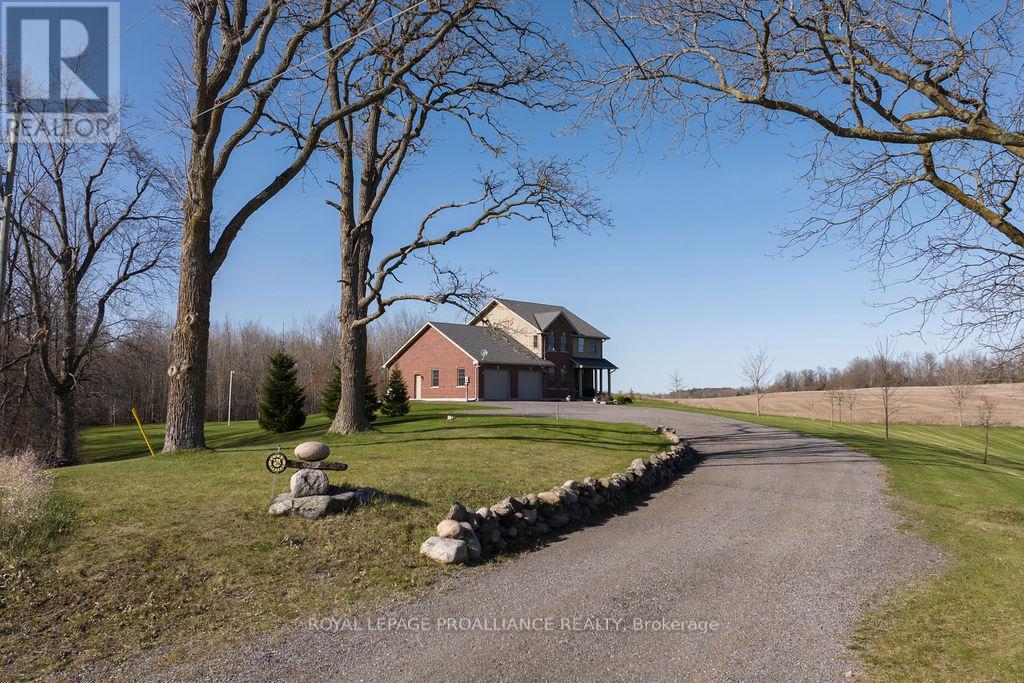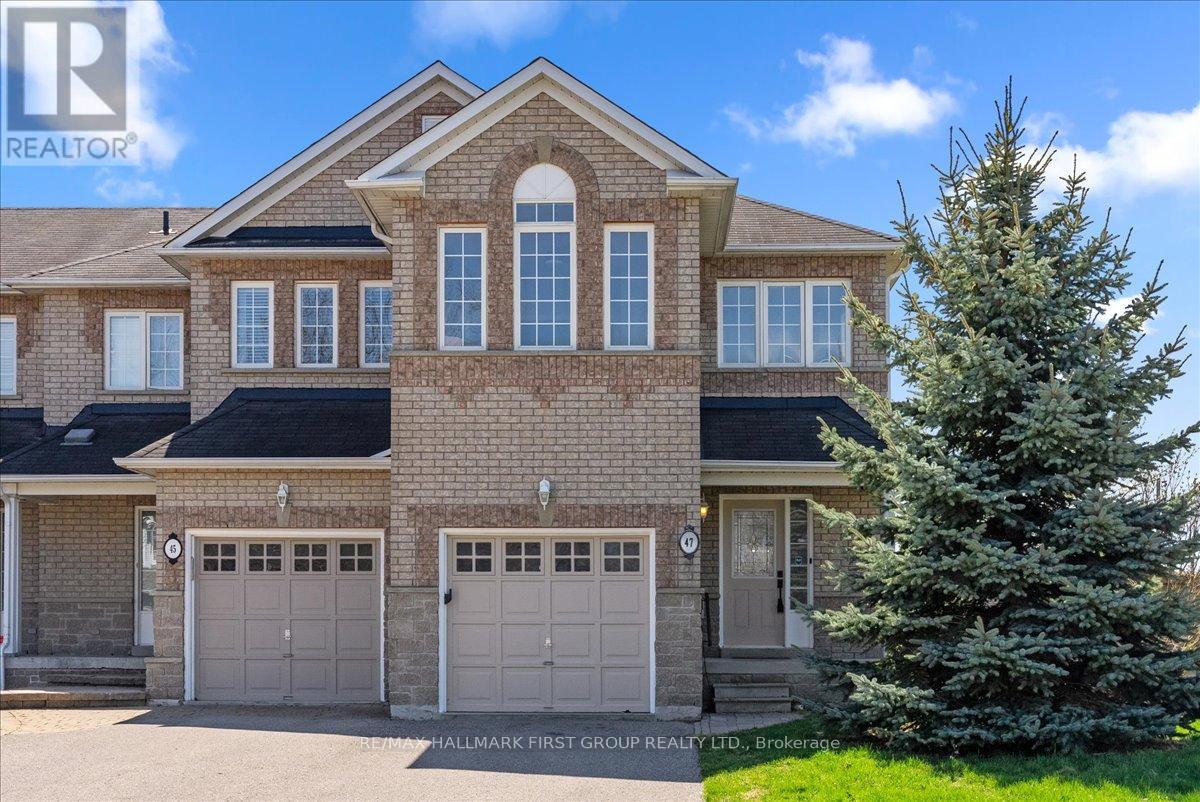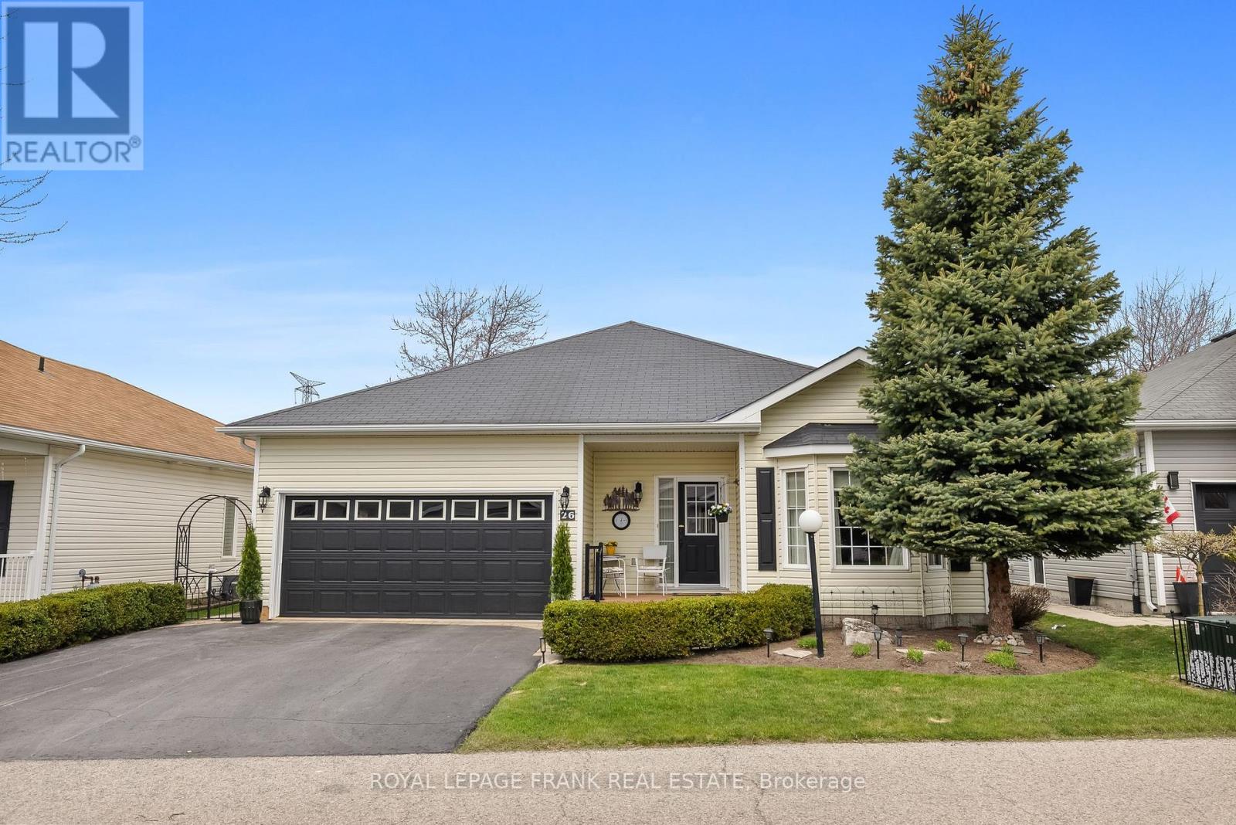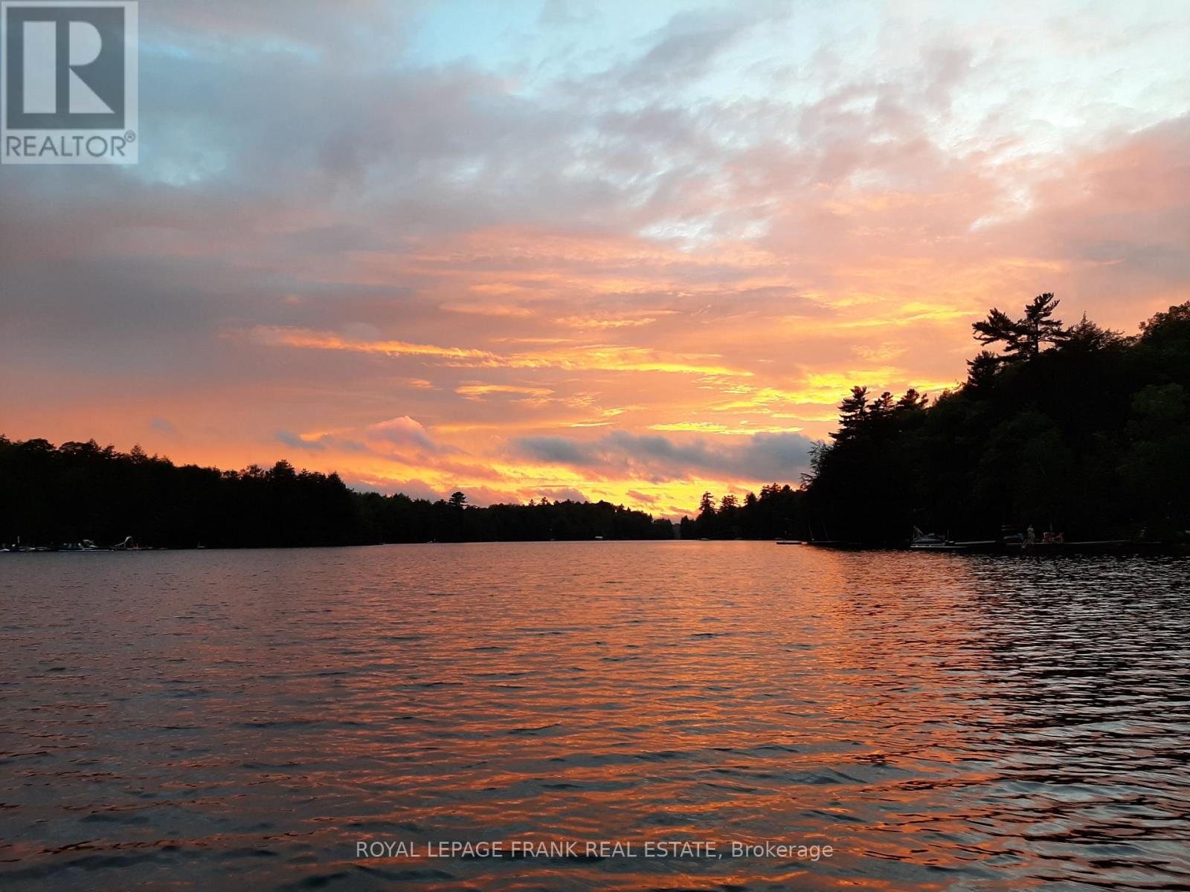 Karla Knows Quinte!
Karla Knows Quinte!6 Waverley Road
Clarington, Ontario
Welcome to this inviting, 2-bedroom bungalow nestled in the heart of Bowmanville, just steps from historic downtown, scenic Bowmanville Creek, parks, schools, and everyday amenities. A convenient, enclosed front porch leads into the front foyer, where hardwood flooring flows throughout the main living areas. The bright living room features pot lighting and large windows that fill the space with natural light, and is overlooked by the dining room which boasts a large window, built-in cubby shelf, and hardwood flooring. The kitchen offers functional design with tile flooring, tile backsplash, pot lighting, stainless steel appliances, a pantry cupboard with pull-out organizer, and corner cabinets equipped with lazy Susans. A walk-out from the kitchen leads to a sunroom overlooking the backyard. Two generously sized bedrooms include a primary with a double closet, ceiling fan, and large window, and a second bedroom with a single closet and large window providing natural light. A 4-piece main bath and a convenient 2-piece bath/laundry room complete the main level. The basement offers additional storage space and potential for extra living space, awaiting your personal touch. Outside, the large, fully fenced backyard is perfect for entertaining or relaxing, featuring a spacious deck with a heated solarium enclosure, saltwater hot tub, gas BBQ hookup, a storage shed, gazebo and low-maintenance pea gravel, ideal for lounging, play, or future garden beds. Don't miss this great opportunity to live in a central, walkable Bowmanville neighbourhood! (id:47564)
Real Broker Ontario Ltd.
163 Paudash School Road
Faraday, Ontario
Discover this beautiful and spacious home nestled on approximately 1.3 acres of property, offering plenty of room for outdoor activities, gardening, or simply enjoying nature. The open-concept layout creates a bright and inviting living space, seamlessly connecting the living, dining, and kitchen areas, perfect for family gatherings and entertaining friends. Step outside onto the huge side deck, a fantastic spot for summer barbecues, outdoor dining, or relaxing with a good book while taking in the serene surroundings. The detached garage provides ample storage for vehicles, tools, or a workshop, adding to the functionality of this wonderful property. Located about 10 minutes from downtown Bancroft, you'll enjoy easy access to local shops, restaurants, and community events. Additionally, the property's proximity to scenic provincial parks makes it an ideal location for outdoor enthusiasts, whether you enjoy hiking, fishing, or exploring natures trails. A portion of the land is covered by the Conservation Authority. (id:47564)
Royal LePage Frank Real Estate
260 Smith Road
Belleville, Ontario
Dreaming of a slower pace and wide-open spaces? This beautifully maintained country retreat could be everything you have been searching for. Set on nearly 5 private acres just north of Belleville, this custom-built walkout home combines timeless charm with thoughtful design. Step inside to 9 ceilings, transom windows, and sun-filled living spaces that offer peaceful views from every angle. The main level offers a cozy fireplace in the living room, which opens to a stunning sunroom with WeatherWall windows the perfect spot to relax and watch the seasons change across rolling pastures and tree-lined ridges.The kitchen features a walk-in pantry and breakfast room, with a formal dining room nearby for easy entertaining. A powder room, main floor laundry, and direct access to the oversized attached garage with bonus workshop space complete the level. Upstairs, you will find three generously sized bedrooms, including a serene primary suite with a walk-in closet and spa-like ensuite complete with a soaker tub and views of your private backyard.The lower level offers incredible versatility with a large family room, second fireplace, walkout patio, a fourth bedroom, and full bath ideal for multi-generational living or an in-law suite. Outside, you will appreciate the detached garage/workshop, room to roam, and all the space you need to live the country lifestyle you have been dreaming of without sacrificing comfort or convenience. (id:47564)
Royal LePage Proalliance Realty
47 Hanna Drive
Clarington, Ontario
Turnkey Family Home Backing Onto Green space, Quiet Court Location! Welcome to this beautifully updated 3-bedroom, 3-bathroom all-brick home, ideally located at the end of a quiet street facing a cul-de-sac offering peace, privacy, and exceptional curb appeal.Step inside and enjoy the warm, open-concept main floor featuring new flooring, fresh paint, and a bright combined dining and living area with a gas fireplace. The updated kitchen boasts stainless steel appliances, quartz countertops, a breakfast bar, and a water treatment system, all with a seamless walkout to a newer oversized, south facing deck overlooking lush green space perfect for entertaining or relaxing in nature.The second floor offers a spacious family room, two generously sized bedrooms, and a private principal suite with a walk-in closet and 4-piece ensuite with an upgraded vanity.The walkout basement is fully finished with large windows, new flooring, and plenty of space for a rec room, home office, or in-law potential all while enjoying the privacy of no rear neighbours.Additional highlights include: gas fireplace on main floor, garage access, and a smart layout that fits the needs of modern families. Newer Furnace, A/C, and Appliances. Dont miss this rare opportunity to own a move-in-ready home in a prime, family-friendly location! (id:47564)
RE/MAX Hallmark First Group Realty Ltd.
112 Sidney Crescent
Quinte West, Ontario
Welcome/Bienvenue to 112 Sidney Crescent, Batawa! Dreaming of living in the welcoming community of Batawa? This attractive side split with a vaulted ceiling is now available, and its owners have received numerous updates. Recent improvements include a new furnace, hot water on demand (rental), enhanced insulation in the attic and the crawl space, multiple new Energy Star windows, and all doors were replaced with Energy Star ones, waterproofing done in the basement, and solar panels on the roof that provide an annual rebate around Christmas. The basement features new carpeting, and many other thoughtful upgrades have been made throughout the home. You will love the convenience of the circular driveway, making parking and exiting a breeze. As you step inside, the abundance of natural light streaming through the updated windows immediately catches your eye. The foyer features included storage units for added organization. The open-concept living area impresses with its vaulted ceiling, stunning exposed beam, cozy wood fireplace, and a large window that fills the space with sunlight. The modern kitchen boasts a concrete countertop and a central island for extra workspace. Enjoy easy access to the backyard from the kitchen, while the dining area opens onto a covered porch-perfect for relaxing or entertaining. Upstairs, you will find three comfortable bedrooms and an updated bathroom. The basement offers a spacious rec room with brand-new, plush carpeting, a laundry room with ample storage, and a three-piece bathroom. You can access a crawl space from the laundry area that provides a massive amount of storage. This home also features a generous backyard with and an attached single garage, offering both comfort and practicality. Could it be your/Est-ce que ca pourrait etre votre...Home Sweet Home? (id:47564)
Century 21 Lanthorn Real Estate Ltd.
173 Lean Drive
North Kawartha, Ontario
EELS CREEK: Rare opportunity to own 70+ acres on the edge of town with over 1860 feet on beautiful Eels Creek. Much of the ground work has been done in order to build your dream home on this well treed acreage, with underground hydro brought in, a drilled well (107ft/20GPM), partially installed septic system (AS IS), driveway entrance permit, new survey and roadways through the property. On a school bus route with garbage & recycling pick-up at the driveway. Mixed forest, some cleared spots for future building and lots of wild raspberries for the picking. Small ponds and wetlands to enjoy the wildlife that visit the property and the sounds of frogs to serenade you, a nature lovers dream! Enjoy swimming, canoeing, and kayaking in the summer, or skating and snowshoeing in the winter, all from your own backyard. Located in the welcoming Village of Apsley, you're just a short drive from shops, a brand-new grocery store, a medical/dental centre, a public school, a library, and an impressive community centre with a state-of-the-art fitness facility and NHL-size rink. Plus, you're only minutes away from Kawartha Highlands Provincial Park, Jack Lake, Anstruther Lake, and Chandos Lake. Experience the charm of cottage country living in Apsley, come see! (id:47564)
Royal LePage Frank Real Estate
26 Kissingbridge Lane
Clarington, Ontario
Welcome to carefree living in this beautifully maintained, move-in-ready home along the shores of Lake Ontario. Situated for peace, comfort, & connection. This home offers the ideal balance of private relaxation & vibrant community life. This freshly painted residence features bright, open living space with gleaming hardwood floors. A modern functional kitchen with Granite countertops, Island, under-cabinet lighting with valance, slide-out pantry doors, Kitchen Pot lights shared with living & dining room, with walkout to a patio & large Gazebo. Generously sized bedrooms with W/I Closets. Primary bedroom features a luxurious ensuite bathroom. Main floor laundry with full-size washer & dryer. Double car garage with direct access to the home. Including a partially finished basement with a finished Rec Room, rare to homes in this community. This home is ideal for hosting guests or enjoying your retreat. Enjoy a morning coffee on your patio or take a stroll to the lakefront. Monthly Lease Includes: Water & sewer services Snow removal from driveways Full access to all community amenities. Amenities include, but are not limited to: 9-Hole Golf Course, Two Outdoor Pools, Indoor Sauna, Hot Tub, Fully Equipped Gym, Billiards, Game Rooms, Tennis, Pickleball, Shuffleboard, Lawn Bowling, Horseshoes, Auditorium for dances, parties, social events, 50+ special interest clubs & organized activities. This vibrant adult lifestyle community is designed to keep you active, social & engaged whether you enjoy a round of golf, participate in organized activities, or simply walk the beautifully landscaped grounds along Lake Ontario. Don't miss this opportunity to live the lifestyle you've been waiting for. Book your private tour today & discover everything this exceptional Lakeside Community has to offer. Monthly Fee of $1200 (per Compass Community) plus the property tax of approx. $249.02 per month. (id:47564)
Royal LePage Frank Real Estate
147 Victoria Avenue
Belleville, Ontario
Fully occupied TRIPLEX in Belleville's sought-after Old East Hill neighbourhood, featuring two 2-bedroom units and one 1-bedroom unit, each with separate hydro meters and private entrances. Nestled in a charming historic area with mature 150+ year old trees, this property is steps from top schools including Nicholson Catholic School, St. Michaels Catholic School, East Hill Elementary, Queen Victoria, and Belleville Montessori. A short walk to vibrant downtown Belleville and Belleville General Hospital, this well-maintained investment property offers strong rental income and long-term value in a prime location. (id:47564)
Exp Realty
47 Meadowland Drive
Hamilton Township, Ontario
Welcome to this stunning raised brick bungalow located on a rarely offered street in the highly sought-after community of Baltimore. Situated on a spacious, scenic 1.6 acres lot with breathtaking views, this 2+2-bedroom, 3-bathroom home masterfully combines elegant comfort with modern upgrades ideal for entertaining in style. Inside, you'll find a fully renovated kitchen equipped with premium appliances, a custom backsplash, and bespoke cabinetry, creating an ideal space for hosting. The open-concept layout seamlessly connects the living and dining areas, while the updated primary suite features a walk-in closet and a beautifully upgraded ensuite bathroom. The bright, fully finished lower level is designed for entertaining, boasting a custom-built bar, new flooring, large above-grade windows, and plenty of space for gatherings. It also offers convenient access to the garage from within. Step outside to enjoy expansive deck areas, a breathtaking view of the Northumberland Hills, and a cozy fire pit perfect for relaxing and entertaining outdoors. The surrounding landscape provides a peaceful, private outdoor oasis. With fully updated bathrooms, new flooring throughout, and thoughtful finishes throughout, this home offers a perfect blend of sophistication and comfort. Just minutes from Hwy 401 and the charming town of Cobourg, this rare opportunity presents a truly special property in a prime location (id:47564)
Right At Home Realty
0 Fire Route 267
Trent Lakes, Ontario
A rare opportunity to build a dream cottage or home on the Catchacoma/Gold/Mississagua lake system. This 1.2 acre vacant lot, less than 2 hours from the GTA, features 236 ft of gently sloping, sandy shoreline, a spring fed stream flowing into the lake, tall mature trees, granite outcroppings, and real privacy. Facing SSW, it boasts panoramic views and awesome sunsets. And year-round road access allows you to enjoy boating, fishing, snowmobiling, skiing, etc. during all four seasons. And you wont find a better lake system in the Kawarthas! A chain of 7 deep, clean lakes, with great fishing and endless boating. Realize all your cottage life/new home desires on this amazing property! (id:47564)
Royal LePage Frank Real Estate
14686 Road 509
North Frontenac, Ontario
Discover your next adventure in Magical Mississipi Station! this enchanting two-storey home features three spacious bedrooms, a sun-room perfect for relaxation, and both living and dining rooms that are ideal for entertaining. the bright and cheerful et-in kitchen is sure to be the heart of your home, while the convenience of a 4-piece bathroom with laundry facilities adds to the overall appeal. For those who value space, this property offers ample workshop and storage areas, along with two garage is perfect for vehicles and recreational toys alike. Located just 20 minutes from Sharbot lake, this property also provides easy access to ATV and snowmobile trails perfect for out door enthusiasts looking to explore the stunning natural surroundings. 200 amp breaker service and a newer hard wired generator will keep you and your loved ones powered and safe in any weather. (id:47564)
Royal LePage Proalliance Realty
58 River Street
North Kawartha, Ontario
Embrace the Apsley lifestyle in this delightful bungalow, where the gentle melody of Eels Creek can be enjoyed as you unwind and imagine soaking in a hot tub with this natural soundtrack! This inviting home nestled among tall pine trees features three comfortable bedrooms in a well-considered layout. With easy access to the natural beauty of Eels Creek and the practicality of a public school within walking distance, it's a perfect fit for many. The fully fenced yard provides a safe and private environment for children's play, all enhanced by the charming presence of mature pine trees. Inside, the basement boasts a cozy fireplace, ideal for creating a warm gathering space or a potential fourth bedroom. Enjoy the tranquility of this setting without sacrificing convenience, as all amenities are just a short distance away. (id:47564)
Coldwell Banker Electric Realty













