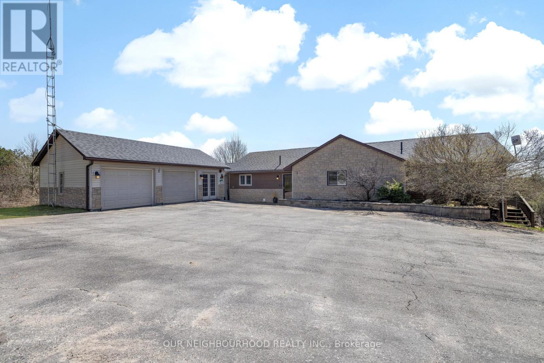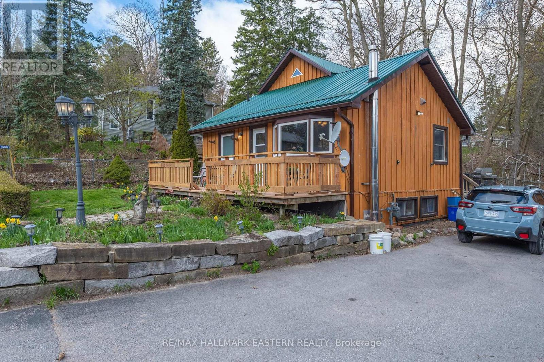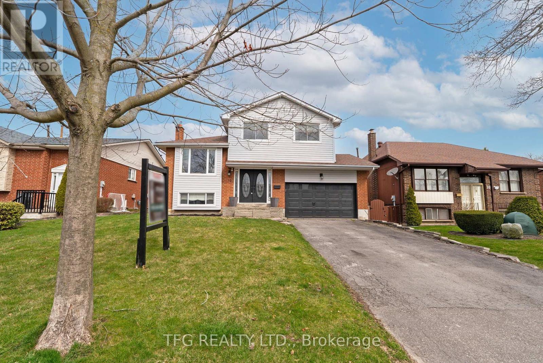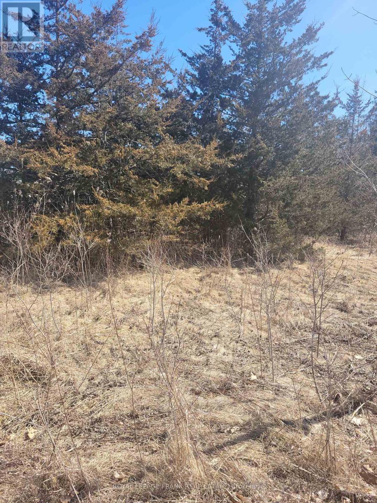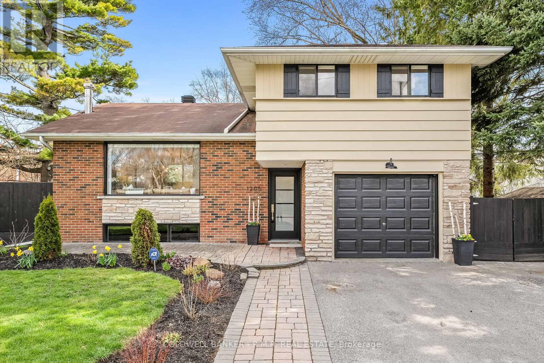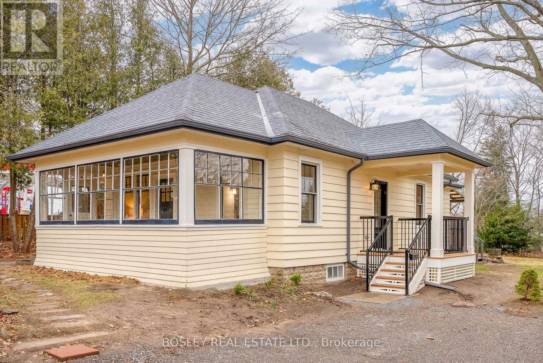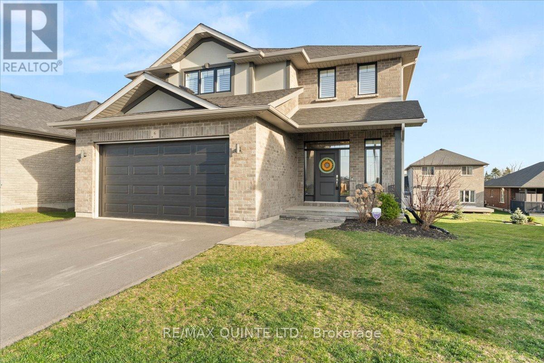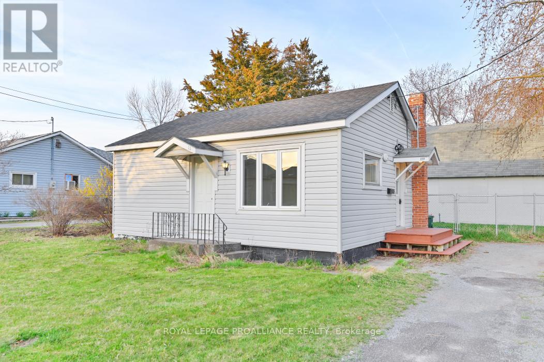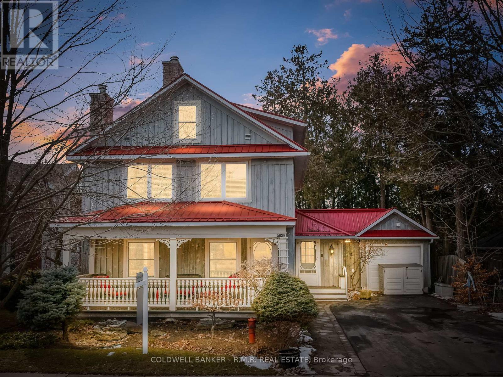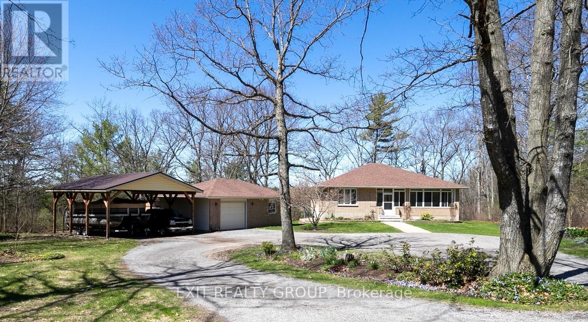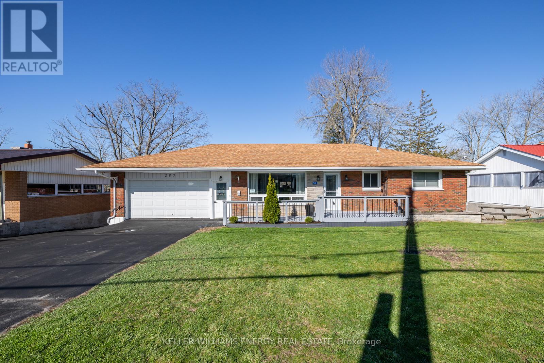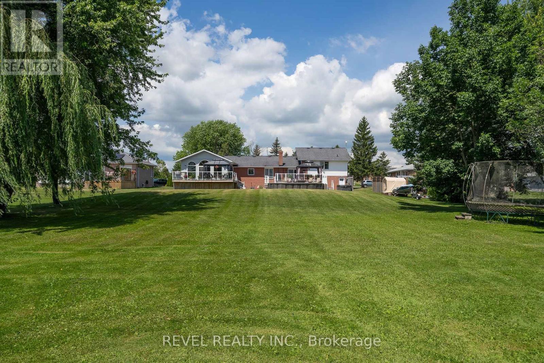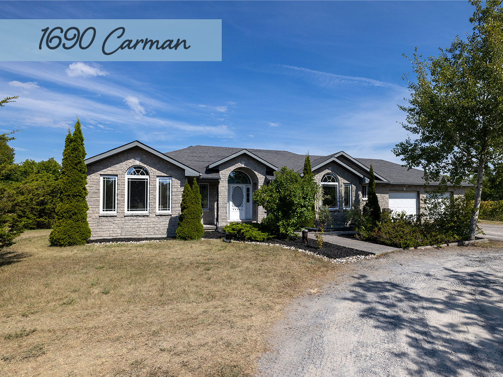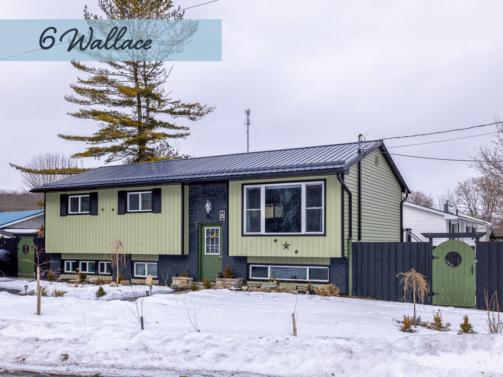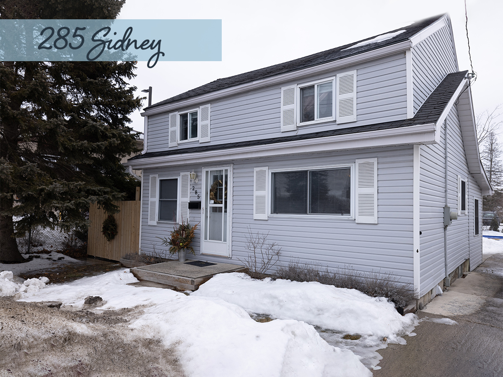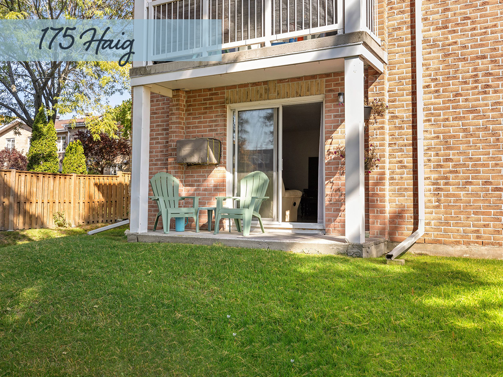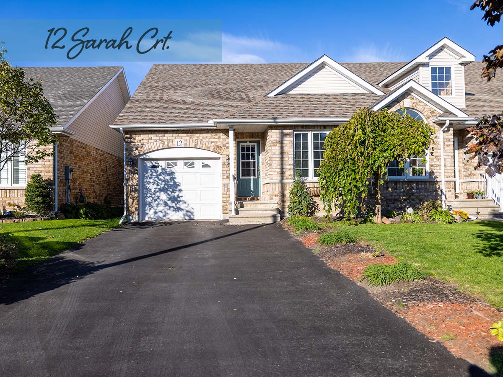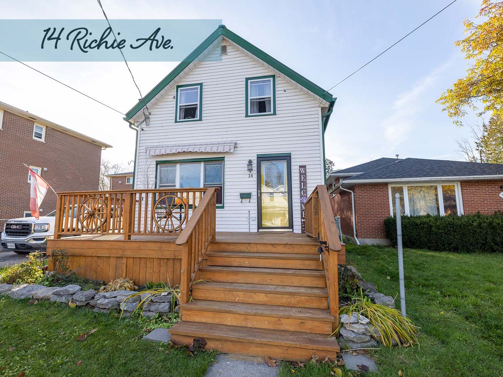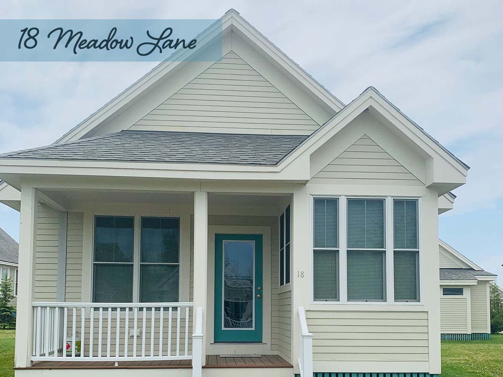QUINTE PROPERTIES
READY TO BUY A HOME?
Use the search below or change the display type to map to browse homes in the Quinte area!
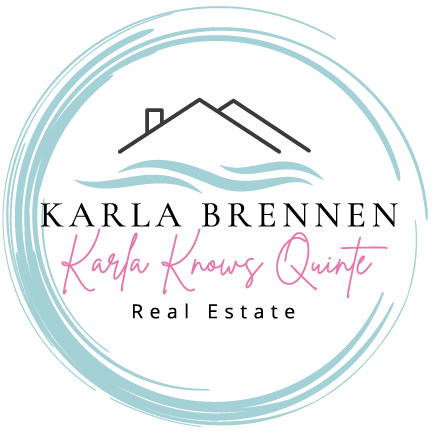
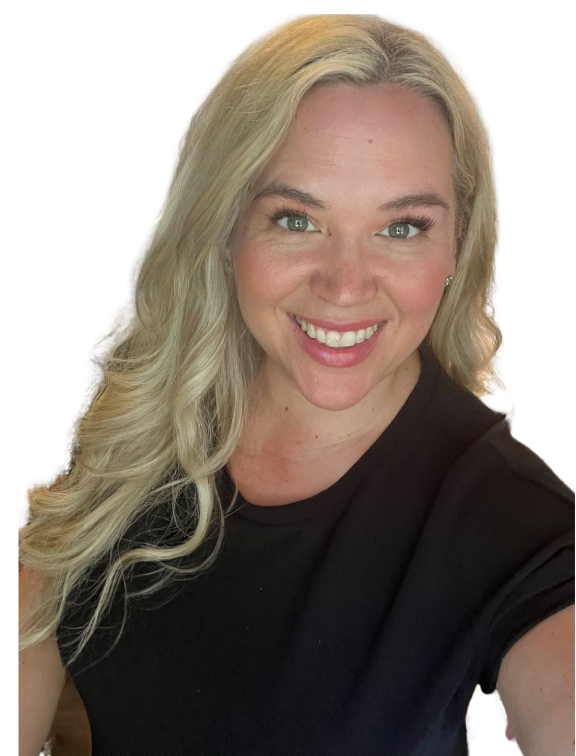
497 Dudley Rd
Alnwick/haldimand, Ontario
Nestled between Grafton and Colborne, On sprawling 6+ acres with views of Lake Ontario. 3+1 bedroom, 2 Bath, Ranch Style bungalow. Features open concept kitchen with plenty of storage space & breakfast bar. Overlooking dinning room with walkout to new 3 season sunroom overlooking the back yard and walkout to full length deck. Main level great room offers cathedral ceilings and french doors, Lower level walk out basement with flex space and oversized family room. Lower level bedroom offers ensuite and walk in closet. Attached 29x19, 2.5 car garage and detached 24x40 shop/garage. Geo-thermal heating and central air. Home is wired for the addition of a generator. Updated hardwood and laminate floors throughout and updated appliances. **** EXTRAS **** One additional severance is available on the property, subject to municipality approval. Central vac and Jacuzzi tub ""as is"". garage door openers ""as is""(doors still open manually). (id:47564)
Our Neighbourhood Realty Inc.
7066 Waverly St
Hamilton Township, Ontario
Welcome to 7066 Waverly St., a Short Walk Away from Rice Lake In A Quiet Neighbourhood. This One plus One Bedroom Home In Beautiful Bewdley MIght Be Just What You're Looking For. Granite Countertops Adorn the Kitchen Which Flows Nicely into the Dining Area Next To A Nice Bay Window. Walk Upstairs To The Large Private Bedroom Space That Could Possibly Be Converted Into Two Bedrooms Or Bedroom/Office Space. Lower Level Boasts the Second Bedroom and A Cozy Rec Room/Gas Stove and Storage/Roughed In Bathroom Area. Pretty Curb Appeal with Perennials Galore and an Idyllic Backyard Oasis Complete With A Little Pond/Waterfall. Plenty Of Parking/Paved Driveway And A Detached Garage/Shop. Large Back Deck For Those Sunny Days and Summer Eves. Perfect Sized Yard. This Is a Well-Built Home Ready For A First Time Buyer Or A Down-Sizer. Steps To Rice Lake, ATV Trails & Walking Trails of Ganaraska Forest. Great for Commuters With Easy access to 28, 401 & 407. Home Has 200 Amp Service/Garage 240 Amp. Offers Anytime! (id:47564)
RE/MAX Hallmark Eastern Realty
12 Mcgillivary Crt
Whitby, Ontario
Welcome To 12 Mcgillivary In The Sought After Tucked Away Pocket Of Lynde Creek In Whitby. Known For Larger Lots, Quieter Area While Close Drive To Any Amenity This Is The Place To Be In Whitby. This Renovated 3 Bed Brick Sidesplit Has An Upgraded Kitchen , Ensuite Addition, New Flooring And Glass Railings. A Private Lot With No Neighbours Behind, A Pool And Steps To The Highly Desirable Col Farewell Public School. Also A Short Walk To Daycare! Just Move In And Enjoy For Summer! **** EXTRAS **** All Appliances Included , Pool Maintenance/Cleaning Equipment/Pumping Equipment. Short Drive To 412 Highways, Public Transit At Mcquay. (id:47564)
Tfg Realty Ltd.
0 River Rd
Trent Hills, Ontario
Vacant .54 acre level lot in the neighbourhood of Green Acres. Minutes from Stirling and Campbellford. The property is zoned as Rural Residential (RR). Buyer to complete His/Her due diligence on allowed uses and whether a building permit may be obtained. (id:47564)
Royal LePage Frank Real Estate
1205 Giffard St
Whitby, Ontario
This charming side-split home boasts an unbeatable location, just a short drive or walk away from dining, entertainment, shopping, transit, 401 & 412! It has undergone some fantastic updates, including renovated bathrooms, a new front door, central A/C and a breathtaking covered back deck where you can enjoy your summer days. The well designed floor plan features a combined living and dining area, three bedrooms with a spacious shared bathroom, direct access to the garage, and a family room (currently used as an office/laundry) with a walk-out to the back deck and a fully fenced private yard. With the opportunity to personalize and add value, this property is perfect for the next homeowner. Don't miss out on this gem in Whitby! Be sure to watch the live video walk-through, which includes stunning drone footage. **** EXTRAS **** Recently planted cedar hedges along east side of front yard provide added privacy. (id:47564)
Coldwell Banker - R.m.r. Real Estate
193 Bruton St
Port Hope, Ontario
Located in a desirablePort Hope neighbourhood you will find this renovated 1925 Arts & Crafts bungalow. This 2 bedroom, 1 bath home is the epitome of move-in ready featuring the main floor primary bedroom, new windows, new kitchen and appliances, new bathroom with separatetub and glass shower along with the main floor stackable laundry tucked conveniently in a closet. Keeping with the character of the home, the architectand designer of the renovation ensure that the original trim, hardwood floors and glazed 3-season porch across the front of the property remained. The lower level offers a huge, dry unfinished basement for storage or future development. Situated on a lot over 250' deep, sit back and enjoy the peace and tranquility from the rear deck. Close to all amenities, this property is waiting for you to call it home. **** EXTRAS **** ** Property Was Staged For Photo's Only (id:47564)
Bosley Real Estate Ltd.
6 Farmington Cres
Belleville, Ontario
Welcome to Settlers Ridge, one of the coolest neighbourhoods around! Check out this two-storey Duvanco build that's sure to leave you in awe. It's got three large bedrooms, walk-in closets and three bathrooms, including a spa-like master ensuite. And if you're feeling cramped in your current home, it's probably time to think about upsizing. This house has over 2,132 sqft of living space, so you won't feel cramped anymore. Plus, there's loads of storage space and a basement that's a blank canvas of over 1,000 sqft with a rough-in for a fourth bathroom. That's over 3,000 sqft of space! The kitchen on the main level is bitchen! You'll love the two-tone cabinets, walk-in pantry, stainless steel appliances, and an eight-foot kitchen island with quartz countertops. The open-concept floor plan with cathedral ceilings and open sightlines makes it feel even more spacious. It's perfect for hosting guests while keeping an eye on the kids. And wait until you see the back deck! It's the perfect spot to catch the sunset and relax after a long day. There is no need to worry about a home inspection either, as the Tarrion warranty is still in effect until November 2025. It is completely transferable. This well cared for family-oriented neighbourhood home offers it all. It's in a great, kid friendly location with limited traffic being on a crescent. I can sense the wheels turning, call your agent and book that showing. Don't forget to check out the virtual tour! (id:47564)
RE/MAX Quinte Ltd.
119 Centre St
Belleville, Ontario
Attention Contractors, Investors, Developers, First time home buyers, AND Downsizers! Explore a prime investment at 119 Centre St, Belleville. This property features a detached garage/workshop of 995 ft, insulated with hydro, ideal for a workshop or storage, with potential for a secondary unit above. Located in a residential area near an Industrial Park, it has separate parking and entrance for the garage and house. Recent updates include new shingles (2022), updated windows and doors enhancing energy efficiency, fresh interior paint, new flooring, remodeled kitchen, and modernized bathroom. Additional upgrades are improved insulation, natural gas furnace, and central air. The property also offers a fenced yard with a garden shed. Conveniently close to St. Theresas Secondary School and Quinte Sports & Wellness Centre, it's perfect for those needing a workshop or looking to attract long-term tenants. Unlock this property's potential today! (id:47564)
Royal LePage Proalliance Realty
5086 Main St
Clarington, Ontario
Tailor-made chalet-style residence constructed in 1930. This sophisticated and solid home is built to withstand the test of time. The stone wood-burning fireplace and metal roof create a warm and inviting ambiance, while the custom kitchen equipped with top-of-the-line appliances offers a peaceful setting for preparing family meals while enjoying views of the vast perennial gardens. Boasting over 2,600 sqft, this home features multi walk-outs to an enchanting garden that borders the protected Orono Crown Lands (with no neighbouring properties!). The 2nd level accommodates 3 spacious bedrooms serviced by a large 3pc bath, while the 3rd floor provides an additional bedroom/living area, walk-in closet, small wood-burning stove, and breathtaking views of the treetops. The garage has been transformed into a lovely in-law suite with a 3 pc bath, vaulted ceilings, and access to the backyard gardens. Take advantage of the convenience of a fully finished walk-out basement with additional 3pc bath. In-law suite can be converted back into a single car garage! (currently no garage on property) **** EXTRAS **** metal roof 20+, windows 1998, furnace 2013 (serviced annually), AC 20+, on-demand HWT 2013, septic inspected 2017 (last pumped 2022), kitchen appliances 2006 (dishwasher replaced 2023), water softener 2014 (id:47564)
Coldwell Banker - R.m.r. Real Estate
256 Hearns Rd
Quinte West, Ontario
256 Hearns Road is not only a beautiful 1.1 acre lot located on a scenic side road; it IS a beautiful brick bungalow with garage, carport and garden shed. Let's start with the property's curb appeal. Circular driveway, perennial gardens, mature trees all situated in a private setting. The view from the back deck and yard is breathtaking. The interior of the home is A+ condition. The sunroom is the perfect place to enjoy your morning coffee or afternoon relaxation with a good book. Upon entering the home, the large foyer is bright and spacious. You will take notice of the beautiful oak hardwood floors, the tasteful decor and the immaculate condition of each and every room. Three bedrooms, living, dining, eat-in kitchen, and cozy family room with fireplace all on main level! You will instantly feel at home! The lower level is massive and waiting for your personal touches. Also in the lower level, there is a finished bedroom, laundry area and a roughed-in bathroom, a large cold room, and so much more! A wood burning air-tight stove and a walk-out to the backyard. This is a custom built R2000 (1993) home and have been lovingly cared for by one family. You have the opportunity to be the next family to enjoy all this home has to offer. (id:47564)
Exit Realty Group
257 Riverside Pkwy
Quinte West, Ontario
Welcome to this charming 2+2 bedroom, 2-bathroom home in the heart of Frankford. The house boasts a warm and inviting ambiance with its large windows flooding the interior with natural light, creating a bright and airy atmosphere. The main floor connects the kitchen to the living room, featuring an island, perfect for entertaining guests. On the main floor, you'll find two spacious bedrooms, with generously sized closets. The large family room is a cozy retreat, complete with a gas fireplace, offering comfort and relaxation. The lower level of this home features an additional kitchen, living, dining area, and two generously sized bedrooms, one of them featuring a gas fireplace. A convenient bathroom completes the lower level. The basement also offers a walk-out with a separate entrance. Step outside into the backyard, and you'll find a hot tub and direct access to the serene Trent River, inviting you to enjoy peaceful strolls along the water's edge. **** EXTRAS **** Storm Door at Front of House (2021), Basement, Living Room & Primary Bedroom Flooring (2019), Basement Cabinets Painted & New Basement Countertops (2019), Light Fixtures in Basement (2019). (id:47564)
Keller Williams Energy Real Estate
46 O'reilly Lane
Kawartha Lakes, Ontario
Welcome to lakefront luxury living at its finest! This stunning Lake Scugog home boasts 100 feet of waterfront, offering unparalleled views and endless recreational opportunities. Step into the main house (Left Door) through a split-level front entrance, where you'll discover an open concept living, dining, and kitchen area, complete with a chef's island, solid surface counters, and ample storage space. Enjoy seamless indoor-outdoor living with a walkout to a private deck, above-ground pool, and breathtaking lake vistas. Upstairs, three bedrooms await, accompanied by a convenient 3-piece bathroom.Lower level beckons with a cozy rec room featuring a gorgeous entertaining bar and fireplace, perfect for gatherings with family and friends. Additional amenities include a mudroom, access to the attached double car garage, and a soothing exterior hot tub.Luxury doesn't end there this property also features a second full home (Right Door) with a separate entrance and foyer, a spacious chef's kitchen, and a grand great room with floor-to-ceiling windows framing enchanting views. Two bedrooms and 3 bathroom with a glass shower provide ample accommodation.Below, two separate lower levels offer endless possibilities a full workshop for the hobbyist and a recreational area for leisure activities, both complemented by a full bathroom, utility area, and laundry facilities. Efficiency meets elegance with geothermal heating and cooling, featuring a lake loop system that ensures minimal utility costs year-round. Outside, a sprawling country lot beckons, complete with a lakeside gazebo, dock, and dry boathouse/shed, providing the ultimate lakefront lifestyle.Experience the best of both worlds, secluded country living with the convenience of lake access. Set sail from your own backyard and explore the Trent Waterway, with easy access to Sturgeon and Cameron Lakes via the Lindsay locks. Don't miss this rare opportunity of luxurious lakefront living, perfect for multi-family enjoyment. (id:47564)
Revel Realty Inc.
 Karla Knows Quinte!
Karla Knows Quinte!

