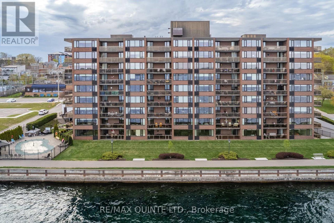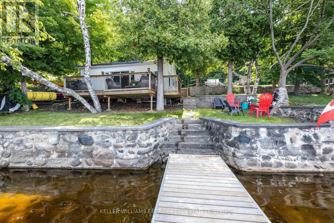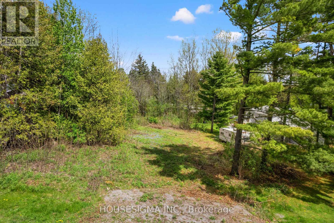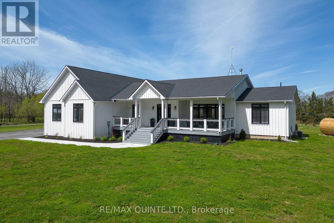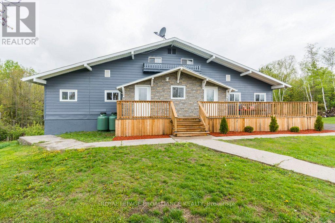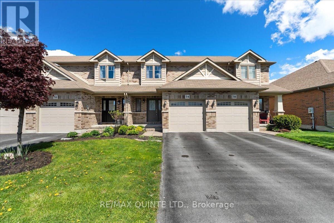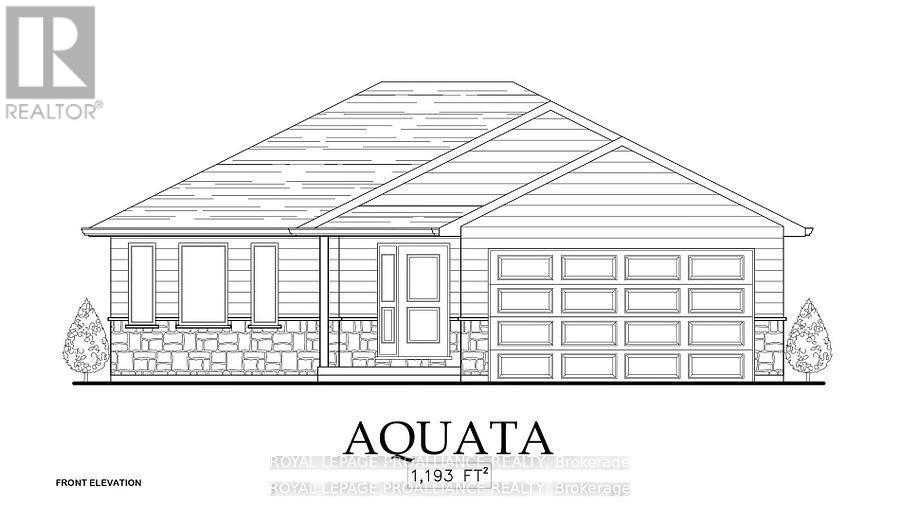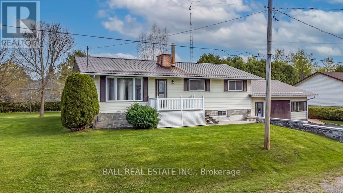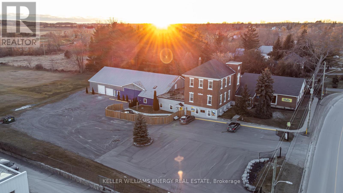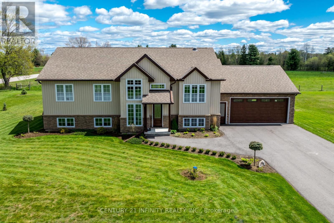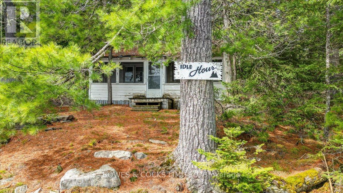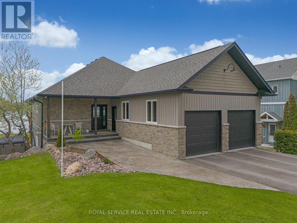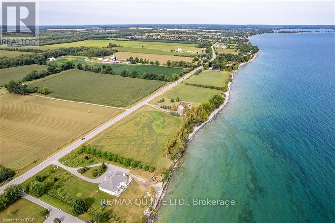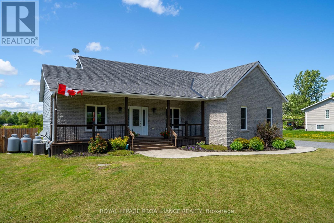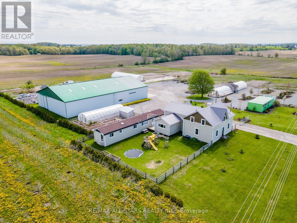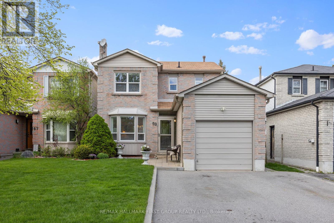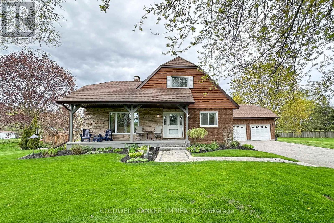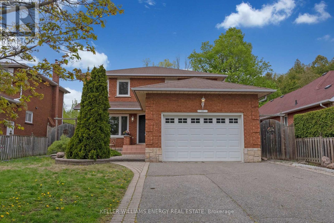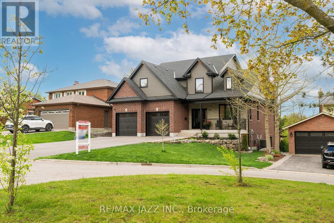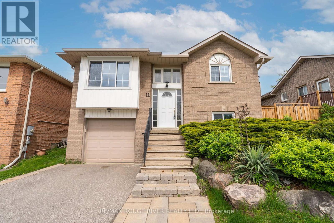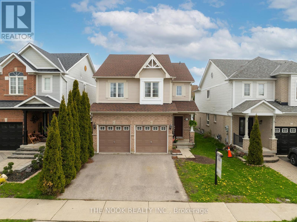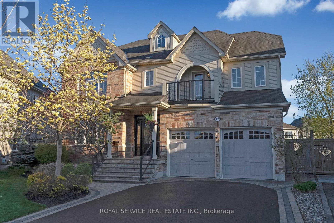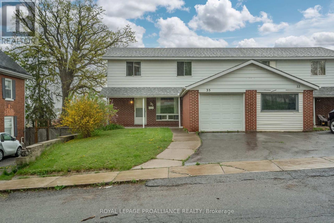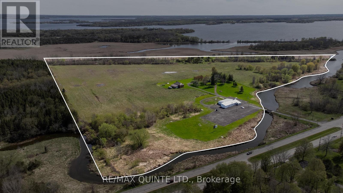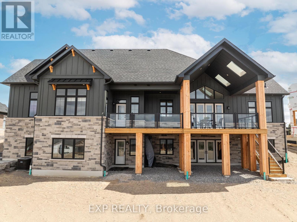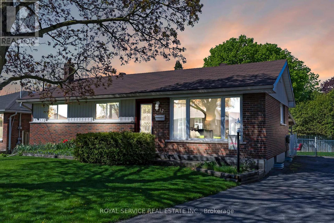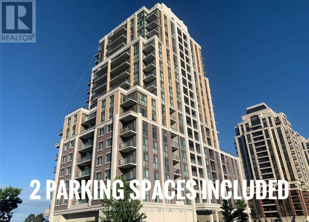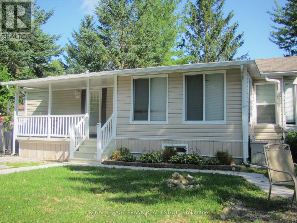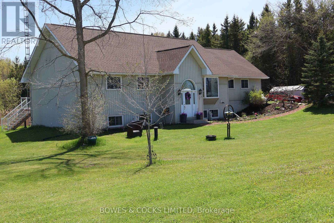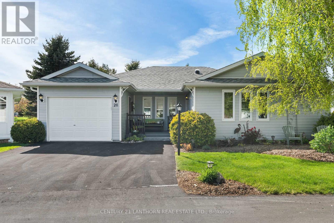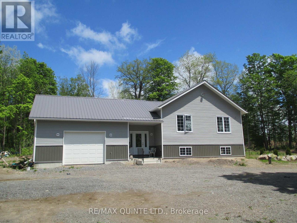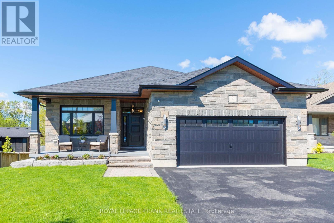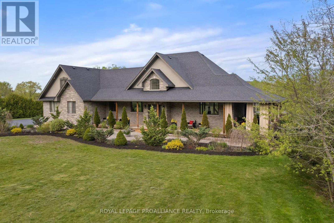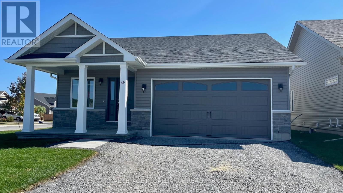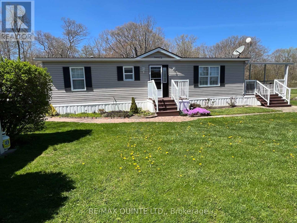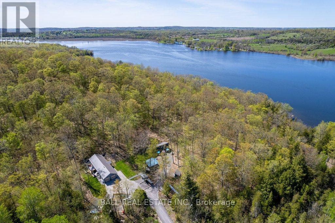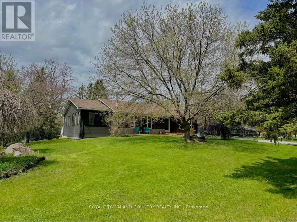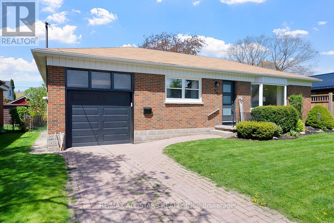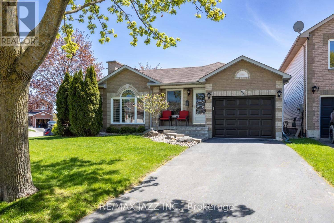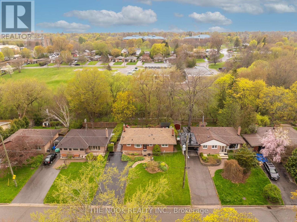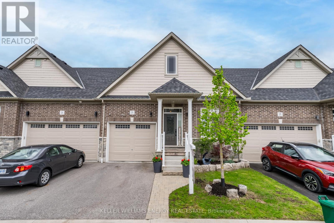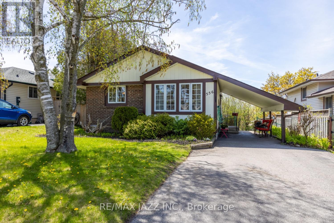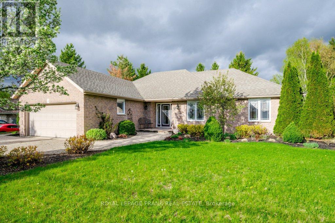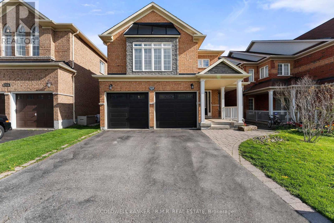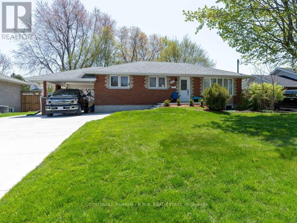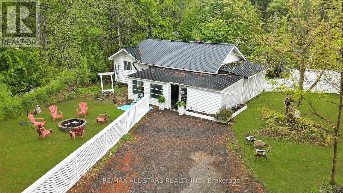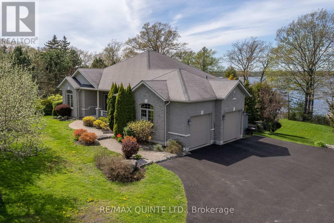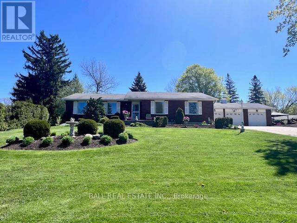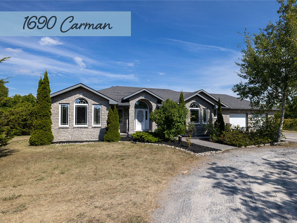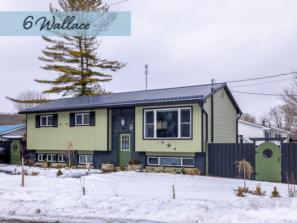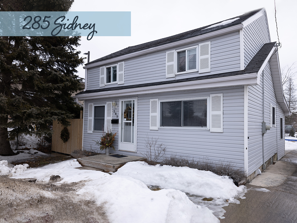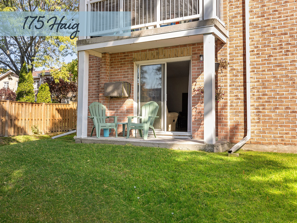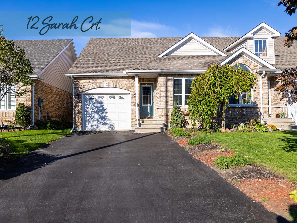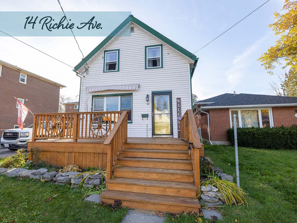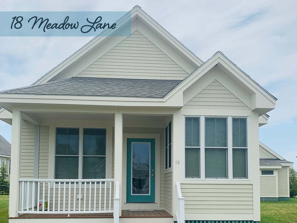QUINTE PROPERTIES
READY TO BUY A HOME?
Use the search below or change the display type to map to browse homes in the Quinte area!
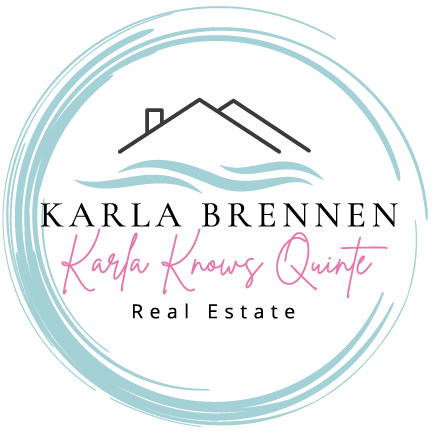
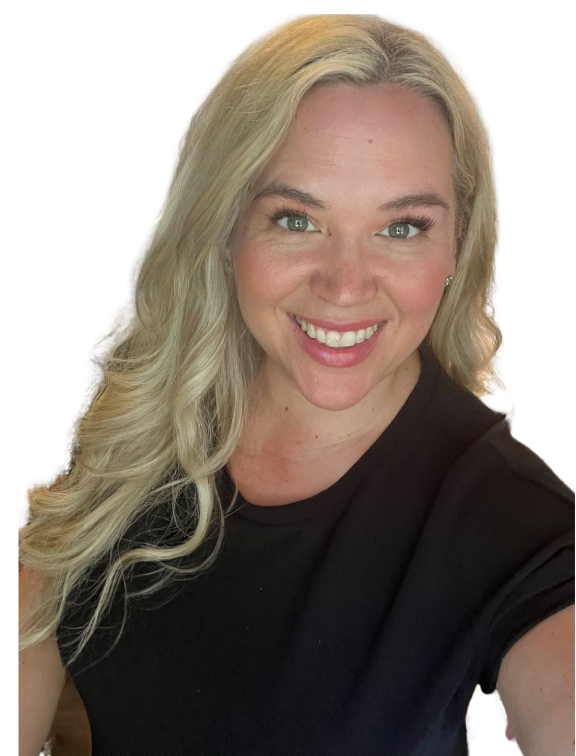
#609 -55 Water St
Brockville, Ontario
Welcome to The Executive, located in one of Brockville's most desirable areas with breathtaking and expansive water views of the St. Lawrence River. This beautiful newly renovated South-West facing corner unit offers everything you need to enjoy the serene views and lifestyle of this coveted building. This inviting unit offers a generous sized kitchen with plenty of storage & granite countertops. The dining area just off of the kitchen overlooks the balcony with waterfront views, while the spacious living room will take your breath away with panoramic views of the St. Lawrence River and beyond. A spacious primary bedroom with walk in closet and ensuite with second bedroom & full family bathroom complete this lovely unit. This well cared for building offers convenient amenities, a games room & underground parking. Stroll the waterfront trail front outside your doorstep. Condo fees $733.41 (id:47564)
RE/MAX Quinte Ltd.
206 Blakely Lane
Madoc, Ontario
The weather is warming up and it's the perfect time for waterfront living! Drive up the year-round private road to this spectacular waterfront home on Moira Lake in Madoc. Enjoy the tranquility and beauty of what nature has to offer. Open concept layout with two bedrooms and one bathroom. Rustic wooden walls offer a cozy, vintage feeling with large windows that bathe each room in warm sunlight. Unwind after a long day in front of the fireplace or lounge on the deck under the summer sun. Separate bunkie provides the comfiest sleeping quarters for your friends, family, and guests! Enjoy breathtaking views while having fun boating, swimming, fishing, or doing watersports on the lake and river. Convenient location only 5 minutes from the town of Madoc and 2hrs from Toronto and Ottawa. (id:47564)
Keller Williams Energy Real Estate
4 Killarney St
Smith-Ennismore-Lakefield, Ontario
Build That Dream Home and Enjoy All The Perks Of Waterfront Living on One of The Last Vacant Lots in This Waterfront Community - 135'X151 Feet Includes Deeded Access With A Boatslip. **** EXTRAS **** Under a Two Hour Drive From Toronto into The Heart of The Peterborough and Kawartha Cottage Area. Irregular Lot Shape 45.28 ft x 30.21 ft x 150.45 ft x 137.26 ft x 151.06 ft as per MPAC. (id:47564)
Housesigma Inc.
1688 County Road 12
Prince Edward County, Ontario
Fall in love with this S T U N N I N G custom built 1 year old M O D E R N Farmhouse that will WOW you at first sight. This inviting home welcomes you with its beautiful curb appeal, gorgeous interior design + excellent location just down the road from Sandbanks Provincial Park. The main floor open concept great room is filled w/ natural light and designed with 13' peaked tongue + groove ceilings and hardwood floors throughout. The impressive kitchen w/ huge island offers a separate matching pantry room is a chefs dream. Easily entertain guests and large family gatherings in the dining room that sits between the kitchen + the spacious living room w/ a natural gas fireplace. This expansive home features 5 bedrooms, 3.5 bathrooms with teasing water views of West Lake. The large primary bedroom is in its own private wing offers a walk-in closet w/ dreamy en suite + glass shower + architectural tub. Two generous sized additional bedrooms in the other wing off the great room share a family bath. Entertain with friends and family to dine el fresco from the huge covered rear porch or gather around the stone fire pit while roasting marshmallows. End your day after a long day relaxing in your barrel sauna. The lower level features radiant floor heating, an entertainment room and a custom bar, a large rec room + two additional BR plus a third full bath. A 2.5 car garage with extra tall doors and extra deep bays PLUS a 16 x 10 outbuilding for outdoor furniture, tools + cottage toys. Spend the day at the beach at Sandbanks Provincial Park just down the road and enjoy Isaiah Tubbs and Sand & Pearl restaurants for excellent dining options that are just steps away. Adventure West Lake + experience the famous Sand Dunes from the public boat launch. Start making remarkable memories in this truly spectacular C O U N T Y retreat + oasis just in time for summer! (id:47564)
RE/MAX Quinte Ltd.
23b Mothers Rd
Tweed, Ontario
Newly renovated multi unit nestled between Tweed and Madoc, just a stone's throw from Highway 7 one and a half acres. 2-2 bedroom units have undergone recent transformations. Unit A boasts two bedrooms, a spacious full basement with walk out and an upper floor. Unit B has two bedrooms, open concept kitchen, dining and living space ...... Each side has its own heating system, laundry facilities and a fire separation wall in between. So much potential in this country property. Whether your looking to rent out some space, multigenerational living or create some additional living spaces. All the work has been completed for you just move in and enjoy the new space and peaceful surroundings. (id:47564)
Royal LePage Proalliance Realty
54 Princeton Pl
Belleville, Ontario
Nestled in Settler's Ridge, this charming Freehold townhome offers an open-concept design including the kitchen, living, and dining areas with hardwood floors, Quartz countertops, and patio access to a private backyard. Upstairs you will find three bedrooms, a full bathroom. The finished basement with laundry is a bonus! Available June 1. (id:47564)
RE/MAX Quinte Ltd.
Lot 7 Homewood Ave
Trent Hills, Ontario
WELCOME TO HOMEWOOD AVENUE, McDonald Homes newest enclave of custom-built homes on over 230ft deep lots with views of the Trent River and backing onto the Trans-Canada Trail! With superior features & finishes throughout, the ""Aquata"" floor plan offers open-concept living with almost 1200 sq ft of space on the main floor. Gourmet kitchen boasts beautiful custom cabinetry with ample storage and sit-up island, with patio doors leading out to your rear deck where you can enjoy your morning coffee. Large Primary Bedroom with walk in closet & ensuite. (id:47564)
Royal LePage Proalliance Realty
1 Princess St
Havelock-Belmont-Methuen, Ontario
OPEN CONCEPT BUNGALOW ON HUGE DOUBLE LANDSCAPED LOT WITH DRIVEWAYS FROM 2 STREETS, WALKOUT FROM KITCHEN TO LARGE DECK WITH STONE BBQ, FINISHED LOWER LEVEL WITH WALKOUT TO DOUBLE INSULATED GARAGE (PREVIOUSLY USED FOR HOME BASED BUSINESS WITH 2 MAN DOORS TO FRONT AND REAR YARD). TWO OUTBUILDINGS - 1 WITH HYDRO, GREAT POTENITAL FOR WORKSHOP AND EXCELLENT STORAGE AREA. LAWN FEATURES SHUFFLE BOARD COURT, HUGE WATER FOUNTAIN (AS IS), HUGE PATIO AND PRIVACY HEDGE. WALK TO ALL TOWN AMENITIES TO INCLUDE TIM HORTONS, MEDICAL CENTRE, PARKS, SCHOOL, BANKING, GROCERIES AND PHARMACIES. WOODSTOVE AND FIREPLACE NOT WETT CERTIFIED, PRICE REFLECTS THAT PROPERTY IS DATED, FURNACE 2017, STEEL ROOF, CENTRAL AIR, CENTRAL VAC. (id:47564)
Ball Real Estate Inc.
6 Stanley St
Prince Edward County, Ontario
Discover the charm of Empire Inn and Bistro at 6 Stanley Road, Bloomfield. This boutique hotel offers 7 luxurious suites, including 4 Two Bedroom and 3 one-bedroom suites. Each thoughtfully equipped with kitchens or kitchenettes, serving as an ideal base for your County adventures. Empire Bistro, spanning 2000 sq ft, awaits transformation into a vibrant culinary haven, complementing Bloomfield's charm for a memorable dining experience. With a total area of 14,605 sq ft, plus 3464 Storage, the property includes the Inn, Bistro, Storage Space, and Yoga Studio on over 3 acres of land, providing a serene escape with ample parking. The Empire Inn and Bistro invite you to unleash your creativity, envisioning an enhanced guest experience, expanded culinary offerings, or innovative amenities. Seize the opportunity at 6 Stanley Road, Bloomfield, and shape the future of this enchanting establishment. Come, create, and elevate this charming haven to new heights in beautiful Prince Edward County! (id:47564)
Keller Williams Energy Real Estate
240 Burnt River Dr
Kawartha Lakes, Ontario
Welcome Home! This well-maintained 3 +1 bedroom raised bungalow is located in a friendly safe small-town setting. The main living areas are elevated above ground level, providing beautiful private views and ample natural light. Meticulous attention to detail is present throughout. The huge open concept kitchen with large center island is the perfect location for entertaining. The large primary features a 4-piece ensuite, walk-in closet and walk-out to covered deck. 2 additional main floor bedrooms and a 4-piece bath make this home spacious and suitable for a growing family. Main floor laundry adds convenience and the walk -up finished basement complete with kitchen, living room, 3 piece spa like bath and large bedroom create the potential for a separate in-law living space or a space for entertaining. The over-sized west-facing deck provides plenty of sunshine, perfect for enjoying those warm summer evenings or entertaining outdoors. The lanai provides a cozy outdoor space to relax and enjoy the surroundings, sheltered from the elements. The gorgeous yard provides a tranquil outdoor retreat and space for gardening or outdoor fun. The proximity to 4 Mile Lake and snowmobile and ATV trails is perfect for those who enjoy exploring nature. This wonderful home has so much to offer, combining the best of small-town living with modern comforts and outdoor amenities. **** EXTRAS **** Over 3600 sq ft of living space (1669 sq ft main level), Meticulously maintained, Ample storage (under back deck and above garage), Hardwired Kohler generator, Westerly exposure, Next to ATV and Snowmobile trails (id:47564)
Century 21 Infinity Realty Inc.
100 Island 12
Havelock-Belmont-Methuen, Ontario
Very very private Jack Lake Island property! This original Whitmore, 3 season, 2 bedroom Cottage is on a 1.155 acre, North East facing natural lot, surrounded by crown land on a large island on Jack Lake. This is a perfect property for a person that loves privacy and would enjoy restoring or upgrading the existing cottage. There is a boat house on the lot. The waterfront is good for swimming and fishing. Experience beautiful island views and sunrises from the dock. Dubbed ""Idle Hour"" by the original owners. **** EXTRAS **** Currently No Hydro To The Lot. ""As Is"" Where Is"". (id:47564)
Bowes & Cocks Limited
87 Loon St
Kawartha Lakes, Ontario
The Custom Built Waterfront Home you've been waiting for! Open Concept main floor, Kitchen with large centre island, granite countertops and Stainless steel appliances. Dining space with stunning lake views, spacious living room with walk-out to deck with BBQ with natural gas hook up. Main Floor Primary Bedroom with Walk- out to deck, 5 pc ensuite bathroom soaker tub with walk-in closet. Main Floor Laundry and Extra Deep Garage with Heated Floors and Wired for electric car charger. Lower Level with walk-out to yard, heated floors and 9ft ceilings, Large Family Room, 2 Additional bedrooms and 3pc Bath, Separate space ideal for home office with side entrance. Enjoy sunset Views over Lake Scugog with 2023 50 ft dock, fire pit and large private swim spa. Boat south for lunch in Port Perry or head up the Lindsay river to access the many lakes through the locks and Trent-Severn Waterway. **** EXTRAS **** Swim Spa, Electric car charge wiring, Dock. Please See Feature Sheet. See virtual tour. (id:47564)
Royal Service Real Estate Inc.
0 Loyalist Pkwy
Prince Edward County, Ontario
This is an extremely rare opportunity to own a 250 foot waterfront lot on the shores of Lake Ontario in Wellington, Prince Edward County. Envision building your dream home to the delights of sunrises and sunsets. Enjoy the serenity of this lot with its spectacular views of the limestone ledge that runs along the shore to the quintessential local farmer fields that surround it. Located just a 2 minute drive to downtown Wellington and conveniently situated on Loyalist Parkway, this property's excellent location makes it a breeze to navigate your daily County excursions. Explore the many wineries, breweries, restaurants, boutiques and Sandbanks Provincial Park. (id:47564)
RE/MAX Quinte Ltd.
1560 Salem Rd
Prince Edward County, Ontario
Come to the county! Lovely 4 bedroom 3 bath home with great curb appeal. Open concept main with hardwood floors, kitchen with island, eating area, and sliding doors to deck. Living room with trayed ceiling. Master bedroom with french doors, walk-in closet, 4 piece ensuite, and door to deck and backyard. 2nd bed with double closets and large windows letting in lots of natural light. Lower level has large rec room with fireplace, 2 extra bedrooms and additional 4 pc bath. (id:47564)
Royal LePage Proalliance Realty
23901 Highway 12
Scugog, Ontario
Work from home: need space for your business? Starting a home based business? Extra space for family? Income potential: zoning allows for a 2nd dwelling! Updated century dwelling with 4+ bedrooms; updated roof shingles, gas furnace, central air, most of the house has been rewired, re-insulated; updated vinyl exterior siding and basement utility; net & clean; 128' x 70' metal clad storage building with 17'6' high ceiling clearance & 16' x 16' o/h doors into cold storage & into 35' x 85' gas heated workshop inside storage building with hydro/water; 960 sf mobile home set up as an office in good condition; multiple poly(green) houses; office/retail area with hydro/water; massive equipment/parking/staging area; workable lands now in nursery trees which will be removed; property mostly fenced; ready to move into! **** EXTRAS **** 400 amp electrical service with 100 amp in shop; generator ready at yard pole (id:47564)
RE/MAX All-Stars Realty Inc.
69 Hialeah Cres
Whitby, Ontario
Terrific renovated family home finished from top to bottom in a lovely established neighbourhood with tree lined streets near all amenities including schools, parks, shops, restaurants and transit. Quiet crescent location. Paved driveway with 4 car parking. Single car attached garage. Beautifully renovated kitchen with stainless steel appliances, gas cook-top, granite counter tops, tumbled marble backsplash and elegant marble floors. Ideal open concept main floor layout for entertaining or spending time with family. Dining room with island with granite top and easy care laminate flooring is open to living room and kitchen. Walkout from kitchen to huge party-sized deck and level backyard with two garden sheds included. Finished basement ""Man Cave"" with large open concept recreation room with wet bar. Basement fourth bedroom with it's own three piece ensuite bath is great for teenagers or in-laws and has a proper safety window. Three comfortably sized bedrooms on second floor. Primary bedroom with three piece ensuite bath. ** This is a linked property.** (id:47564)
RE/MAX Hallmark First Group Realty Ltd.
59 Mccallum St
Clarington, Ontario
You and Your Family Could be Happy at Home in Hampton Enjoying the Hot Summer Days Around the Beautiful Inground Pool! This Custom Family Home Located on a Quiet Family Friendly Street is the Perfect Retreat for A Growing Family. The Main Floor Features A Sprawling Family Eat-In Kitchen with Large Windows Looking out into the Backyard (with No Neighbours Behind). The Dining Room has a Walk-out to the Deck & Pool Area with Stunning Gardens. The Living Room Boasts a Large Stone Fireplace, Cathedral Ceilings, Open to the Dining Room & Kitchen Area. There is a 4th Bedroom Located on the Main Floor of the Home. The Second Floor Features the Primary Bedroom that Overlooks the Main Floor Living Room with His and Her Closets. Spacious Second Bedroom with A Large Closet & Window. The Lower Level of the Home is the Perfect Space for Entertaining Guests! Beautiful Wet Bar, Stone Fireplace, A Separate Games Area, and a Workshop. An Amazing Feature of the Lower Level is the Relaxing Spa Area with a Soaker Tub, Separate Shower and a Beautiful Sauna. The Outdoor Area is Beautifully Landscaped with Many Gardens, A Fully Fenced Inground Pool, and Large Trees to Give Plenty of Privacy. Oversized and Insulated Double Car Garage. Driveway is Large Enough to Handle All of Your Guests that Would be Coming to Visit you at your Beautiful Country Home. This Home is in a Great Location, Hampton is a Beautiful Little Community that is Close to All Amenities in Bowmanville or Oshawa, Close to Restaurants, 407, Schools, Community Centre, and Just a Quick Zip to the 401. This is the Perfect Place to Just Sit and Relax in the Peace and Quiet on Your Front Porch and Enjoy your Morning Coffee. (id:47564)
Coldwell Banker 2m Realty
145 Centerfield Dr
Clarington, Ontario
Welcome to 145 Centerfield Dr. Courtice! This 3 Bedroom 3 Bath home is situated on a ravine lot in one of the most sought after neighbourhoods in North Courtice! Main level features 2 pc bath, spacious living area, formal dining area, bright eat-in kitchen with breakfast area & large family room with fireplace & walk-out to patio and fenced backyard! 2nd Level boasts 3 spacious bedrooms & 2 full bath's including oversized primary bedroom with walk-in closet & 4 pc ensuite bath! Fully finished basement with laundry area, cold cellar & Large Rec Area with 2nd fireplace! Private fenced yard with no neighbours behind backing onto wooded green-space! Excellent location in desirable family neighbourhood walking distance to schools, parks & transit! Mins from 401 Access! See Virtual Tour!! **** EXTRAS **** See Virtual Tour! (id:47564)
Keller Williams Energy Real Estate
371 Ellesmere Crt
Oshawa, Ontario
Welcome to Luxury Custom built Home (2,998 sq ft + 1409 sq ft walk out basement) situated on Ravine Lot, In Mature Neighbourhood, On Quiet Court. Open Concept Main With Office Features Hardwood, Wainscoting & 9' Ceilings. Gorgeous Kitchen offers walking pantry, central island and Open To Living Space That Walks Out To luxury Duradek With No Neighbours Behind. Beautiful Mudroom Leads To Drywalled & Insulated Double Garage. Upstairs Boasts Hardwood, 4 Large bedrooms and 2 Heated Floor Bathrooms. Finished Walkout Basement with beautiful views of the ravine , 9' Ceilings, second kitchen for family to stay and 5th bedroom & Heated Floor Semi-Ensuite. (id:47564)
RE/MAX Jazz Inc.
11 Visser Crt
Whitby, Ontario
This raised bungalow nestled on a quiet court is a gem waiting to be discovered. Step into the bright living room, where a welcoming ambiance awaits, complemented by a walkout to the backyard that invites natural light to fill the space. The separate dining area provides an ideal setting for intimate gatherings or family meals. A highlight of this home is the separate entrance, offering potential for additional living space or rental income. Enjoy the new luxury vinyl tile flooring throughout, enhancing the aesthetic appeal and comfort of every room. The kitchen is a chef's delight, boasting a breakfast bar and stainless steel appliances that combine style and functionality seamlessly. The main level features three spacious bedrooms, each thoughtfully designed with added ceiling fixtures and ample closet space, ensuring comfort and convenience for every member of the household. The finished basement is a versatile space, including a cozy rec room with a gas fireplace and extra bedrooms for guests or a growing family. Outdoor living is equally impressive, with a backyard featuring a refreshing pool installed in 2022, perfect for summer relaxation and entertainment. A new fence installed in the same year ensures privacy and security, while new interlock in front added in 2023 enhances curb appeal and welcomes you home in style. Don't miss the opportunity to make this Blue Grass Meadows residence your own, where modern amenities, thoughtful design, and a peaceful location converge to create a harmonious living experience. Schedule a showing today and envision the possibilities awaiting you in this exceptional property! **** EXTRAS **** Roof 2016, Furnace/AC 2022, Swimming Pool 2022, Deck 2016, Fence 2022, Interlock in front 2023 (id:47564)
RE/MAX Rouge River Realty Ltd.
17 Lazio St
Whitby, Ontario
Discover your dream home in north Whitby. Beautifully renovated 3 bedroom home designed for those who cherish both comfort and style. From top to bottom, this house has been meticulously updated with a neutral decor to ensure it complements any personal style. Step inside to experience an open concept layout that is not just bright but also incredibly welcoming, making every square foot inviting. This home is perfect for a growing family, offering ample space to live, play, and make memories. The chef's kitchen stands as the heart of this home, renovated to offer both space and functionality for those who love to cook and entertain. The primary bedroom is a retreat within your retreat, offering an expansive area to unwind after a long day. The basement provides an area for entertainment, and generous storage. Situated in a family-friendly neighborhood close to schools, shopping, and parks, this home is clearly well-loved. Embrace the opportunity to make it yours! **** EXTRAS **** HWT - Owned (2017), Roof (2019), Main Floor & Kitchen Renovation (2022), Furnace & A/C (2023) (id:47564)
The Nook Realty Inc.
47 Brough Crt
Clarington, Ontario
If you've ever dreamed of owning the house that is the home base for all of your family celebrations, the gathering spot for friends and a place to make cherished, life long memories, your search is over! This sought after 4-5 Bedroom, 3 bath, Ravenscraig model is a beautifully designed 2.5 storey home tailor made for the large family who loves to entertain. Located on a quiet court in a sought after Bowmanville neighbourhood close to parks, several schools, all amenities, minutes to commuter routes and under one hour to downtown Toronto. Spacious entry, formal living room with soaring 18 ft cathedral ceiling, large formal dining room, main floor family room with gas fireplace, main floor office or 5th bedroom, main floor laundry room with interior access to two car garage and a huge kitchen with centre island and breakfast area with walkout to fully fenced back yard oasis with heated in-ground pool, expansive hardscape, sunken sitting area, hot tub, alfresco dining area and beautiful gardens with mature trees providing summer shade and privacy. Hardwood stairs up to huge Primary suite with 5 pc ensuite and 2 walk in closets, 2nd large bedroom with walkout to 2nd floor balcony overlooking court, two further well sized bedrooms and full 4pc bath. 3rd floor loft completely open ideal for home office, studio, theatre room or finished into further bedrooms. The unfinished basement is a blank canvas and an opportunity for the new owner to create even more living space. This home is beautifully decorated, lovingly maintained and ready for its new family. **** EXTRAS **** Hot Tub, Gas pool heater, New AC 2021, 2 Garden Sheds. Please see feature sheet attached. Please see virtual tour link (id:47564)
Royal Service Real Estate Inc.
35 Isabel St
Belleville, Ontario
Welcome to this charming semi-detached property located just minutes away from downtown Belleville! This updated home offers a perfect blend of modern amenities and classic charm. Boasting a bright and inviting interior, this property has been thoughtfully renovated throughout, ensuring a comfortable and stylish living space for you and your family.With four bedrooms and two bathrooms, there is ample space for everyone to enjoy. The walkout basement adds an extra touch of luxury, providing easy access to the outdoor space and allowing natural light to flood the lower level. Whether you're relaxing with loved ones or entertaining guests, the layout of this home is sure to impress.The property's proximity to downtown Belleville means you can easily access a variety of amenities, including shops, restaurants, and entertainment options. Enjoy the convenience of urban living while still being able to retreat to your peaceful oasis at the end of the day.Don't miss your chance to own this updated gem in a prime location. Envision yourself living in this beautiful home that perfectly blends comfort, style, and convenience. (id:47564)
Royal LePage Proalliance Realty
4184 Old Highway 2
Belleville, Ontario
Investors & Developers! This is your chance to own ~58 acres of prime real estate just east of Belleville. The property features an extensively renovated commercial building currently leased on a triple net basis, offering office space, drive-in doors, and multiple bays. Adjacent to the building isa 42,000 sqft car lot with over 100 parking spaces. Perched atop the hill is a charming century home boasting stunning views of rolling hills and the Bay of Quinte, currently operating as a successful Short Term Accommodation. Across the circular driveway lies a spacious carriage house with untapped potential for added value. Assumable mortgage available with favourable terms. Additional information and financials provided upon signed NDA. (id:47564)
Royal LePage Proalliance Realty
10 Horizon Crt
Kawartha Lakes, Ontario
Elegance & Refined Living awaits you in this 6 Bedroom, 5 Bathroom Modern Farmhouse Style Custom Built Home with Almost 5,000 ft of meticulously crafted living space (2611 ft2 on main level) situated on a Premium Acre Lot in Bethany's Finest Enclave of Custom Luxury Properties. Just 10 minutes from highway 115 & 15, minutes to the 407, It's a short commute to Bowmanville, Peterborough,Lindsay, Port Perry area.Crafted with meticulous attention to detail, this home features premium amenities & finishes throughout promising a lifestyle of unparalleled sophistication & comfort. From the durable & stylish Hardie Board siding to the added security of multipoint door locks, every thoughtful aspect of this home exudes quality & craftsmanship. Enjoy breathtaking views of sunsets sunrises. Step outside onto the enormous deck, ideal for hosting gatherings or simply enjoying the spectacular scenery. There is a natural gas BBQ hookup for outdoor entertaining, while luxury engineered hardwood flooring adds a touch of elegance to the interior spaces. The primary ensuite has heated floors, for warmth & comfort year-round, while the pocket doors create private suites.Stay connected & powered up with 200 AMP electrical service high-speed 5G internet, ensuring seamless connectivity for work & leisure activities. For added convenience & peace of mind, the panel is wired for a whole-house generator, ensuring uninterrupted comfort regardless of external circumstances. For culinary enthusiasts there is a main kitchen & a chef's kitchen to keep the cooking away from your entertaining events! A third roughed-in kitchen in the finished basement provides additional flexibility & the potential for customization to suit multigenerational living. Even the laundry area has a dedicated dog wash that ensures furry family members are always cared for. With a three-car garage & circular driveway, parking is never an issue, providing both convenience and practicality for modern living. **** EXTRAS **** Close to the rail trail , recreational space, Wutai Shan Buddhist Garden, groceries, schools, restaurants , approx 15 mins to Costco (id:47564)
Exp Realty
12 Parkway Cres
Clarington, Ontario
Welcome home to this charming 3 bedroom, 2 bathroom bungalow situated in one of the best areas of Bowmanville. This home offers 3 bedrooms and 1 bathroom on the main floor with hardwood and laminate flooring throughout. The finished basement features a freestanding gas fireplace, an additional 3 pc bathroom and a large laundry/utility room. Enjoy the pie-shaped backyard which boasts a large deck and garden shed that will provide a beautiful setting for those long summer days and nights. Check out the 26 x 14 detached heated garage with a loft, which offers ample space for storage or hobbies. The garage comes equipped with a ceiling-mounted electric winch for the avid automotive enthusiast. Easy walking distance to Memorial Park, Bowmanville trails, schools, bus routes and historic downtown Bowmanville. Situated close to the 401, making commuting to OPG or downtown Toronto a breeze. **** EXTRAS **** Furnace 2019. Roof 2015, 200 AMP Panel, Gas BBQ Hookup, Heated Garage. (id:47564)
Royal Service Real Estate Inc.
#902 -9560 Markham Rd
Markham, Ontario
Uncover a rare gem! This sleek condo 1+1 bedroom condo offers approx 650 square feet and boasts not1, but 2 underground parking spaces,a rarity that significantly amplifies value.Opportunity to Useit yourself or rent it out to another tenant for some cashflow! The kitchen consists of chiccabinets, an undermount sink, quartz countertops, and a ceramic backsplash. The living and diningspace seamlessly blend, featuring laminate floors and lofty 9-foot ceilings. Step onto your privatebalcony from both the living room and primary bedroom, perfect for soaking in the vibrant cityatmosphere. Enjoy top-notch building amenities and a prime location near public transit, parks, anda community centre. This is condo living at its finest! (id:47564)
Keller Williams Energy Real Estate
#56 -2152 Nestle In Resort Park
Kawartha Lakes, Ontario
Well maintained mobile home located in Nestle In Resort, a Family Friendly park just minutes from Bobcaygeon. Ample room in this 2 bedroom, w/4pc bath, eat-in kitchen, bright living rm, plus attached family rm with electric fireplace & walk out to large covered deck which was rebuilt. Tons of amenities include protected Emily Creek which leads to Sturgeon Lk., 2 pools, community centre w/many events taking place, laundry facilities, gym, store, basketball, horseshoes, waterfront park, visitor parking, locked storage area and docking facilities are available (may be a waiting list) for a nominal fee. This unit has 50 AMP hydro service which is very good! Most only have 30AMP. LED lighting, blinds, upgraded toilet & faucet in bathroom, solid shed with floor & hydro, crawl space is closed in & has concrete floor, great for storage. Newer Eavestroughs and downspouts. Community water & sewer is included in your yearly fee. See documents for full fees, for new owners. (id:47564)
Royal LePage Frank Real Estate
2253 Wallace Point Rd
Otonabee-South Monaghan, Ontario
View today! This 17 year old Custom Built Home spanning 2 acres of land and deer conservatory along side that inhabits. This property both interior of 3200 sq. ft. and exterior alike flow with space and quiet living. With Squirrel creek, beach enjoyment and fishing within 1km. Hunting during season is vast within reach. Commuting to the 115 and onto the 401 is just mere kilometer's away. School bus route right outside the door. Minutes to Casino and Peterborough City for necessities. The interior of this home has been kept updated with a new kitchen upper and granite. Lower legal apartment. Pristine finishes throughout. This home boasts itself with new array of 3 full bathrooms and vanity's to decor. The home is finished with real hardwood, vinyl and tile throughout. A new roof a year ago with 50 yr shingle. The newest water conditioning system filters the well water with an iron filter, softener and UV ray. A double heated garage. 73 ft. rear deck with gazebo and walkouts. Furnace and AC 2 yrs. **** EXTRAS **** 4 bed, 3 bath with accessibility & fully updated with nothing to finish 3200 Sq. Ft. Custom 17 yr old Rural Home with a double heated 9Ft. ceiling garage 200 amp panel speared with enjoyment and necessity nearby. A must see, just beautiful! (id:47564)
Bowes & Cocks Limited
26 Cretney Dr
Prince Edward County, Ontario
Welcome to the adult lifestyle of Wellington on the Lake, where comfort and convenience are in harmony in this well maintained 1100 square foot home on leased land. Hardwood floors flow beautifully throughout the living areas, creating an inviting and relaxing atmosphere. Cozy up on chilly evenings beside the gas fireplace in the living room, or stay cool and comfortable in warmer weather with central air conditioning. The spacious, eat-in kitchen features granite countertops and easy access to the laundry area. Enhanced with triple glazed windows, bay windows, and sun tunnels, this residence invites an abundance of natural light, creating a warm and inviting atmosphere throughout. Two spacious bedrooms with ensuite bathrooms and walk-in closets ensure privacy. The attached garage offers direct access to the house, providing added convenience and security. Embrace the ambiance of the outdoors from the comfort of your own home with a covered front porch and an enclosed 3-season sunroom overlooking the backyard, perfect for enjoying morning coffee or hosting a gathering. Indulge your green thumb in the beautiful perennial gardens that adorn the private backyard, offering a tranquil retreat to unwind and connect with nature. For those who like to stay active, the clubhouse offers plenty of amenities and activities and you're just steps away from the neighbouring golf course and the Millenium Trail. The charming lakeside village of Wellington is conveniently close, as are the bucolic delights of Prince Edward County. Don't miss the opportunity to make this your next home! **** EXTRAS **** Land lease fee currently $404.01/mth. Common element fee $173.00/mth. 2018 - new furnace and windows, 2019 - new hot water tank, 2023 - new composite deck surfaces. (id:47564)
Century 21 Lanthorn Real Estate Ltd.
325 Douglas Rd W
Centre Hastings, Ontario
House on Douglas Rd still under construction. 2 years old. Sits up on a hill overlooking road, 2 bedrooms up, full unfinished basement with 4 pc bath, could possibly be recreation room and extra bedrooms, lots of storage, single car attached garage, metal roof, vertical siding, well report available. Needs your personal touches kitchen, landscaping, furnace, some lighting fixtures, decking. Create you own space. Kitchen sketch available from Irwin Cabinets. Come and see and make an offer today. ** This is a linked property.** (id:47564)
RE/MAX Quinte Ltd.
4 Spartan Crt
Quinte West, Ontario
Welcome To 4 Spartan Court Located In The Orchard Lane Estate Neighbourhood Of Quinte West. This Stunning Bungalow Offers The Perfect Blend Of Modern Living Along With The Peaceful Surroundings Of A Rural Retreat. Step Into The Heart Of The Home - The Gourmet Kitchen. Perfect For Entertaining, This Kitchen Contains A Large Island, Top-of-the-line Appliances And Lots Of Storage. The Main Floor Also Includes A Walk-out To The Deck From The Large Family Room, 2 Spacious Bedrooms And 2 Bathrooms. The Lower Level Contains A Large Fully Finished Basement With An Extra Bedroom And Walkout To The Backyard. Conveniently Located Close To Hwy 401, Shops, Healthcare Facilities, Restaurants And Downtown Trenton. (id:47564)
Royal LePage Frank Real Estate
395 Nichols Rd
Quinte West, Ontario
Impressively built yet warmly inviting, this stunning walk-out home on 2.53 acres, on a backdrop of conservation land, boasts over 4000 sq ft of finished space & tranquil outdoor lounging. Uniquely designed to showcase private views & whimsical outdoor spaces, this home is comfortably laid out for main floor living while spaciously inviting families & lifestyles of all kinds. With 4 additional bedrooms, massive garage loft, walk-out rec room & 3 car garage plus separate entrances for both garage loft & walk-out lower level with laundry hook ups, this home offers beautiful options for multi-generational families. Luxurious interior finishes & gorgeous mature landscaping all supported by vital features like natural gas, paved driveway, whole home generator & hot water recirculating system. True peace of mind in a stunningly peaceful setting all within 10 mins to the 401 & amenities. Savour the best moments of life & Feel at Home, in the luxury of Nichols Rd. (id:47564)
Royal LePage Proalliance Realty
70 Stirling Cres
Prince Edward County, Ontario
1355 sq.ft two bedroom, one bath bungalow on WALK-OUT lot! Kitchen with cabinets to the ceiling, quartz counters and corner pantry, gas fireplace in the great room, primary bedroom with walk-in closet and main floor laundry. Economical forced air gas, central air, and an HRV for healthy living, attached double car garage with an inside entry and sodded yard. All located within walking distance of downtown Picton where there are ample restaurants, cafe's & shops. Only 10 minute drive to wineries, walking trails & Picton Hospital. **** EXTRAS **** Pictures are samples, subject home is under construction. (id:47564)
Royal LePage Proalliance Realty
#402 -237 Salmon Point Rd
Prince Edward County, Ontario
Welcome to Quinte Isle Camp park, extended season retirement living at its best! features sunny living room, open to kitchen dinning area, featuring lots of oak cupboards, center island with storage drawers galore; Patio doors to a covered 24x12 deck backing onto green space; primary spacious sunny bedroom with a walk in closet and 3pc ensuite; second bedroom with a double closet. 4 piece main bathroom with lots of storage. separate laundry room; vinyl flooring throughout. Stainless Steal Fridge, Gas Stove, Microwave and Dishwasher brand new in 2023; Briggs and Stratton generator from December of 2022. Drive your club car down to the beach or to one of three pools (seasonal) Rec center, mini golf or tennis court. too many amenities to list here. Buyer to pay approx $850.00 for application, for park approval. **** EXTRAS **** Monthly Fee - $477.76 includes taxes, water, sewer, snow removal, garbage and recycling. 55+ residency. park approval is mandatory upon a frim offer, offer to be conditional on park approval within 3 business days from firm offer (id:47564)
RE/MAX Quinte Ltd.
75 & 77 Woodlawn Dr
Trent Hills, Ontario
Two homes on 2+ acres, next to community waterfront lot with over 400ft of frontage on the Trent River! Quick 2 min walk through the woods to community dock, lakeside gazebo, firepit & trails through 4 acres of forest. Plus municipal waterfront lot down the road with boat launch to explore the Trent Severn Waterway. Unique opportunity to own two beautiful bungalows tucked in the woods! 75 Woodlawn was quality built in 2016 offering 2 bedrooms + den, 2 full bathrooms, main floor laundry and open concept kitchen, living and dining. Walkout to deck, patio and attached double car garage that's insulated, drywalled & heated with woodstove. 77 Woodlawn was quality built in 2021 offering 2 bright bedrooms, each with their own walkout deck, beautiful 4pc bath, main floor laundry, modern open concept kitchen, dining and living room with cozy fireplace. Double carport and spacious parking off shared driveway. Perfect family package, plow 1 driveway off municipal road, good shared well and separate septics. Under 10 mins to the amenities of Hastings, enjoy wooded privacy, easy waterfront access and beautiful modern living, close but not too close to family! **** EXTRAS **** All steel roofs. Quality James Hardie siding. Generac Generator. 75 Woodlawn: in floor heat. 77 Woodlawn: mini split unit with heat/ac. Approx $100/yr per lot for community waterfront use. (id:47564)
Ball Real Estate Inc.
225 Clifton St
Kawartha Lakes, Ontario
Welcome to 225 Clifton Street, a custom renovated bungalow located within walking distance to all of downtown Fenelon Falls. This home features three bedrooms and two bathrooms. Large living room with lots of natural light, a great spot to relax with your high efficiency wood burning fireplace. Flowing into your sitting room with a brick accent wall. Eat-in kitchen with stainless steel appliances and quartzite counters, this bright kitchen has loads of cupboard space. Walk out to your large back deck , easy to have BBQs in the summer. Off the kitchen brings you to your laundry room with butcher block counters and storage. Primary bedroom offers a walk-in closet and three piece ensuite bathroom. Two additional good-sized bedrooms with a four piece bathroom in between both bedrooms. This home has over 1,500 feet of custom quality renovations & plenty of storage space in the crawl space. Enjoy the outdoors with a new front porch and beautiful perennial gardens that surround the updated double car garage. This home is move-in ready so just pack your things and be pleased with what Fenelon Falls offers! **** EXTRAS **** Directions to Property: County Road 121 to Clifton Street, Follow until #225. (id:47564)
Royale Town And Country Realty Inc.
24 Parkway Cres
Clarington, Ontario
Prime location! This solid bungalow, Its on a 60' lot , on a quiet, tree-lined crescent, in an established neighborhood. The streets here Are very quiet & family friendly. This home is being sold by the original owners & has some recent updates to the primary bedroom, a renovated basement, and most windows have been updated with 4 bedrooms total , main floor laundry, and separate basement entrance, This home is ideal for the growing family, or investors who want to explore the potential for In-Law suite or apartment. Easy walking access to schools, downtown is also ideal for commuters with quick access to the 401. **** EXTRAS **** All Windows On Main Floor Replaced, Except In Living Room, & Garage (id:47564)
RE/MAX All-Stars Realty Inc.
95 Mcfeeters Cres
Clarington, Ontario
Welcome to this charming and well maintained, 2+1 bedroom bungalow where warmth and comfort embrace you at every turn. The spacious living room invites you with its hardwood flooring, cathedral ceiling, plenty of windows and cozy gas fireplace for those chilly days. Kitchen boasts a good amount of cupboard space, stainless steel appliances, tile backsplash, pot lights and a convenient pantry closet. Kitchen overlooks the sun-filled dining area which contains entrance to 3 season sunroom. Bask in the natural light, reading a good book in the sunroom with entrance to the backyard. Two good-sized bedrooms on the main floor and both contain great closet space. Convenient main floor laundry with interior access to the garage. Descend into the finished basement, where a rec room awaits, complete with another gas fireplace and built-in shelving. Basement has an additional bedroom with wall-wall closet, a 2 pc bathroom, workshop area and an abundance of storage spaces. Large interlock patio area and shed in fenced backyard. ** This is a linked property.** **** EXTRAS **** Storage galore is an understatement in this home. No sidewalk to shovel! (id:47564)
RE/MAX Jazz Inc.
572 Wychwood St
Oshawa, Ontario
Beautiful Brick Bungalow With Walk-Out Basement Sitting On A Stunning, Perfectly Private Ravine Lot Wrapped In Mature Trees & Landscaping! This Property Is Unlike Anything Else On The Market Today! Impressive Open Concept Main Floor Renovated With An Upgraded Kitchen Featuring Custom Cabinets, Stone Counters, Stainless Steel TASCO Appliances, Breakfast Bar, Pot Drawers & Custom Built-In Front Entry Cabinets & Bench. Incredible Ravine Views Can Be Seen From Every Direction In This Gorgeous Open Floor-Plan! Living Rm/Dining Rm Combo Offer Tons Of Space To Gather. Newly Renovated Main Bath W/Deep Soaker Tub. 3 Main Floor Beds Incl A Spacious Primary W/Walk-Out To A Private Balcony Overlooking The Ravine. Amazing Fully Updated Walk-Out Basement W/ Wide-Open Recroom (Lots Of Space For A 4th Bed) Fireplace Sitting Area W/ Greenspace Views, 3-Pc Bath & Tons Of Storage Space! Truly Like Living At The Cottage, This Backyard Cannot Be Duplicated. 5 Separate Places To Sit & Relax! Incredible Perennial Gardens & Pond! Unique Fire Pit Area (Could Also Be A Base For A Pool). Access To The Ravine & Creek. If You Are Looking For The Most Beautifully Quiet Setting, In An Amazing Oshawa Neighbourhood This Special Property Is Certainly The One! **** EXTRAS **** Roof 2011, Furnace 2015, Driveway 2020, Primary Sliding Door 2019, Back Door 2018, Updated Vinyl Windows. (id:47564)
The Nook Realty Inc.
23 Spryfield Tr
Clarington, Ontario
This is a MUST SEE!! Located on the cutest little townhouse complex in the heart of Courtice, this home is just what you have been looking for! Plenty of space for Everyone - Meticulously Maintained - Beautifully Built Bungalow Townhome, 4 bedroom and 3 bath, 2 bdrm on the main level Primary with an ensuite. An Open concept Kitchen that flows into the Living room perfect for entertaining! The Kitchen is spacious with stunning quartz countertops! Tiled Backsplash, Large Centre Island, High End Appliances, and Cupboards with Crown Molding. Lower Level Is Professionally Finished With a Large Rec Room, Hardwood Throughout, Two Bedrooms And Full Bath. Walk-out to your stunning deck for those warm summer nights! **** EXTRAS **** Legal Desc Cont: 40R29918 T/W AN UNDIVIDED COMMON INTEREST IN DURHAM COMMON ELEMENTS CONDOMINIUM CORPORATION NO. 299 SUBJECT TO AN EASEMENT*See Geo for more* (id:47564)
Keller Williams Energy Real Estate
556 Capilano Cres
Oshawa, Ontario
Charming 4-level backsplit close to parks, restaurants, and shopping. Quick and easy access to Hwy 401. Step into an inviting main floor boasting an open concept design, highlighted by the updated kitchen. Kitchen features quartz counters, backsplash, stainless steel appliances, coffee bar area and convenient pantry closet. Kitchen overlooks the dining area containing crown moulding and laminate flooring and the dining area overlooks the sun-filled living room. Extra living and entertaining space in the family room, complete with a walk-out to patio area and adjacent wet bar area for added convenience. Three good-sized bedrooms upstairs and an additional two bedrooms in the basement and all contain ample closet space. Outside, unwind on the large patio area, listening to the birds. **** EXTRAS **** Shed for yard storage. Convenient carport. (id:47564)
RE/MAX Jazz Inc.
17 Francis St
Hamilton Township, Ontario
Beautifully maintained and professionally updated, this home provides convenient main floor living with ample space for friends and family, with a fully furnished lower level. Bright, open concept living and dining with updated kitchen and main floor laundry. Three bedrooms, full bath and primary with double closets and ensuite. Direct access to the serene, landscaped and private yard. Lower level provides a family room with a gas fireplace, fourth bedroom, full bath, flex space and plenty of storage. Enjoy the highly sought after neighbourhood, minutes to the 401 for commuters and access to amenities. Newer windows, furnace and AC. Pre list Home Inspection report available. (id:47564)
Royal LePage Frank Real Estate
123 Southfield Ave
Clarington, Ontario
Welcome to 123 Southfield Avenue. This home is the epitome of elegance, custom and comfort. This stunning property is nestled in the highly desirable and family friendly neighbourhood of South Courtice. As you enter the main floor area you will be greeted by your open concept floor plan. Enjoy your combined dining and living area or get cozy in your family room which features a custom built stone gas fireplace. Your spacious eat-in kitchen design features a walk out to your gazebo covered back deck where you will find yourself captivated by your backyard oasis which offers an in-ground roman shaped heated salt water pool, hot-tub, and custom stone interlock. Upstairs you will find 4 spacious bedrooms. The Primary bedroom features an oversized walk-in closet with custom build shelves and a barn-door. The en-suite bathroom comes equipped with his & hers sinks, shower, and tub. The finished basement features a custom built 9ft bar, fireplace and theatre room **** EXTRAS **** Fridge (2023), Microwave (2024), Furnace (2023), Freshly Painted (2024), Custom Built Fireplaces(2023), Custom Built Primary Walk In Closet (2024), Exterior Front Stone Work (2023), Steps to Roswell Park & South Courtice Arena. (id:47564)
Coldwell Banker - R.m.r. Real Estate
417 Rossmount Ave N
Oshawa, Ontario
Introducing a recently rehabilitated legal detached bungalow nestled on a substantial lot measuring 69x103, boasting no sidewalk and ample parking space for up to 5 cars on the driveway. The main floor features a spacious kitchen with a dining area, a luxurious master bedroom complemented by a 3-piece ensuite, a cozy family room adorned with a fireplace and bay window, along with two additional bedrooms serviced by a common 3-piece bathroom. The basement offers a separate entrance leading to a legal two-bedroom unit equipped with a 3-piece bathroom, generous family, well appointed kitchen boasting large windows for ample natural light, and a convenient laundry room. This property presents an excellent opportunity for buyers to reside on the main floor while generating rental income from the legal basement unit, ensuring positive cash flow. Don't miss out on this incredible opportunity! Get in touch soon, as this property won't last! (id:47564)
Coldwell Banker - R.m.r. Real Estate
8 Parkhill Dr
Kawartha Lakes, Ontario
Clean and comfortable residential property or family compound in a waterfront community near beautiful Sturgeon Lake. This property includes a 2-bedroom home with a full basement, open concept kitchen/living/dining. 4 self-contained cottages, a workshop, and a shed. Ideal location between Fenlon Falls and Bobcaygeon. Some upgrades include a metal roof, electrical, plumbing,furnace, and flooring. State-of-the-art water treatment system. Amenities on-site and 2 fire pits. Swimming at public beach, canoeing & kayaking. (id:47564)
RE/MAX All-Stars Realty Inc.
1774 County Road 3 Rd
Prince Edward County, Ontario
Escape to waterfront on the serene shores of the Bay of Quinte. Nestled within the natural splendor of this idyllic location lies a 2006 custom-built home awaiting its next fortunate owner. This architectural gem boasts 4 bedrooms, 3 baths, and over 4000 square feet of attractive living space, meticulously designed to harmonize with its breathtaking surroundings. As you step inside, your view of the sought-after Bay of Quinte is uninterrupted by cathedral ceilings that soar above the grand open concept living space on the main floor, creating an airy ambiance that invites relaxation and tranquility. The heart of the home is a spacious open concept living area adorned with a cozy fireplace, perfect for gathering with loved ones all year round. In addition to the grand, open concept living space, an elegant separate dining room graces the main floor for intimate dining, highlighting another wise design choice of this home. Sun-drenched rooms feature incredible windows framing panoramic views of the bay, infusing every corner with natural light and a sense of privacy and serenity. Designed with energy efficiency in mind, this home embraces sustainable living without compromising on comfort. A three-season sunroom offers the perfect spot to bask in the beauty of each passing season, while the walkout lower level provides seamless access to the landscaped patio, deck for the main floor, and waterfront oasis beyond. With 113+ feet of waterfront to call your own, indulge in endless outdoor adventures from boating, kayaking, to simply soaking in the sights & sounds of nature. Professional landscaping and mature trees offer privacy and seclusion, creating your own personal sanctuary just minutes from the Bay Bridge to Belleville on the North side and the enchanting beauty of Prince Edward County to the South. Experience the epitome of waterfront living and make this exceptional property your own. Welcome home to a lifestyle of luxury, tranquility, and natural beauty. **** EXTRAS **** R2000 Certified, High velocity forced air hot water heat system fueled by propane. Attached 2 car garage, 5 Apple Trees, Walkout Lower Level for over 4000+ Sq Ft Living Space, Impeccably Maintained, Bell Fibre. (id:47564)
RE/MAX Quinte Ltd.
1029 Nicholls Blvd
Smith-Ennismore-Lakefield, Ontario
Welcome to this beautiful all brick bungalow situated on and private manicured setting in the village of Bridgenorth with fabulous lake views and sunsets. This level entry home features on the main floor, open concept cherry kitchen with marble counter tops, dining room and living room. A family room with gas fireplace to enjoy on quiet evenings. Three bedrooms, master with 3 pc ensuite bath and walk in glass shower, additional 4 pc bath, & 2 pc powder room. Oak hardwood flooring throughout. Walk out to the four-season sunroom boasting a gas stove and a private backyard, patio with gazebo for dining outside. The lower-level features spacious games room, family room, gas fireplace, bedroom, a 3pc bath and a 2pc bath, a spacious laundry room with cabinetry, plenty of storage. Walk out from the main house to the attached heated triple garage with a 2 pc bath. A workshop with a drive through garage. Interlocking/cement driveway and walkways, armored stone wall down the driveway. Additional side patio with a gazebo. Fabulous views of Chemong Lake and amazing sunsets. Landscaped to perfection. Minutes to Jones beach for public swimming and Dutch Marine for public boat launch. The next best thing to owning waterfront, without the high tax rates. This home has many upgrades. Immaculate and shows pride of ownership. Walking distance to all amenities of Bridgenorth. 10 minutes to Peterborough and 10 minutes to the Hamlet of Lakefield. Drop your boat in and travel through the Trent Severn Waterways. A perfect family home for a growing family. Such a desirable location and friendly neighbourhood. (id:47564)
Ball Real Estate Inc.
 Karla Knows Quinte!
Karla Knows Quinte!

